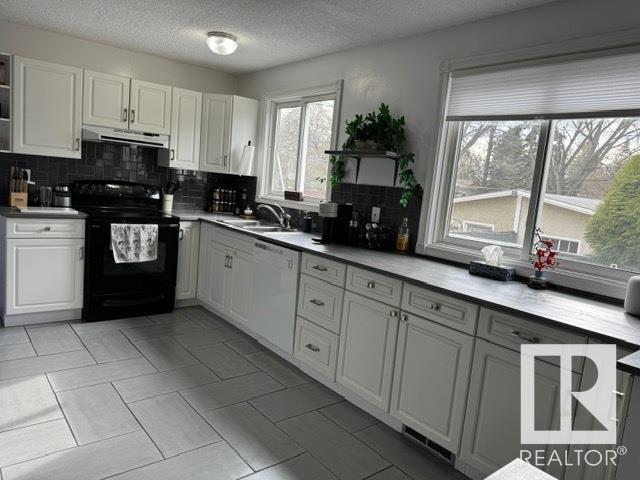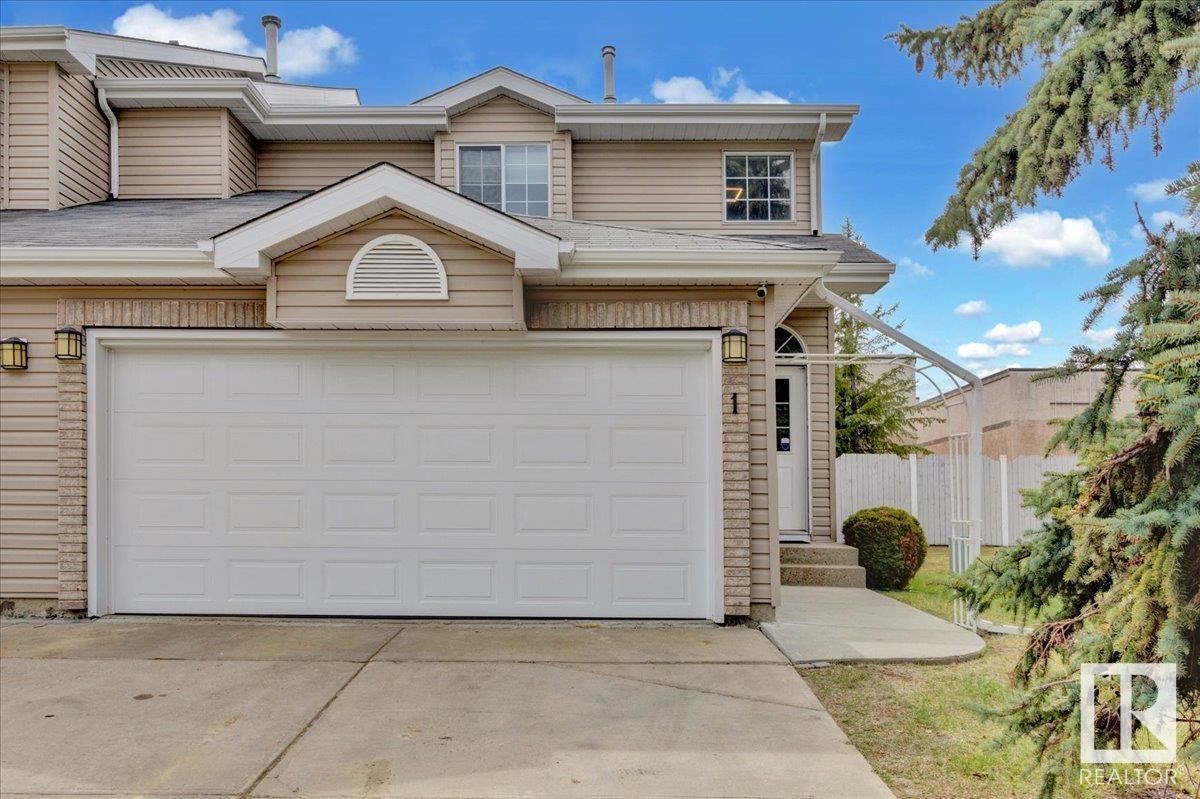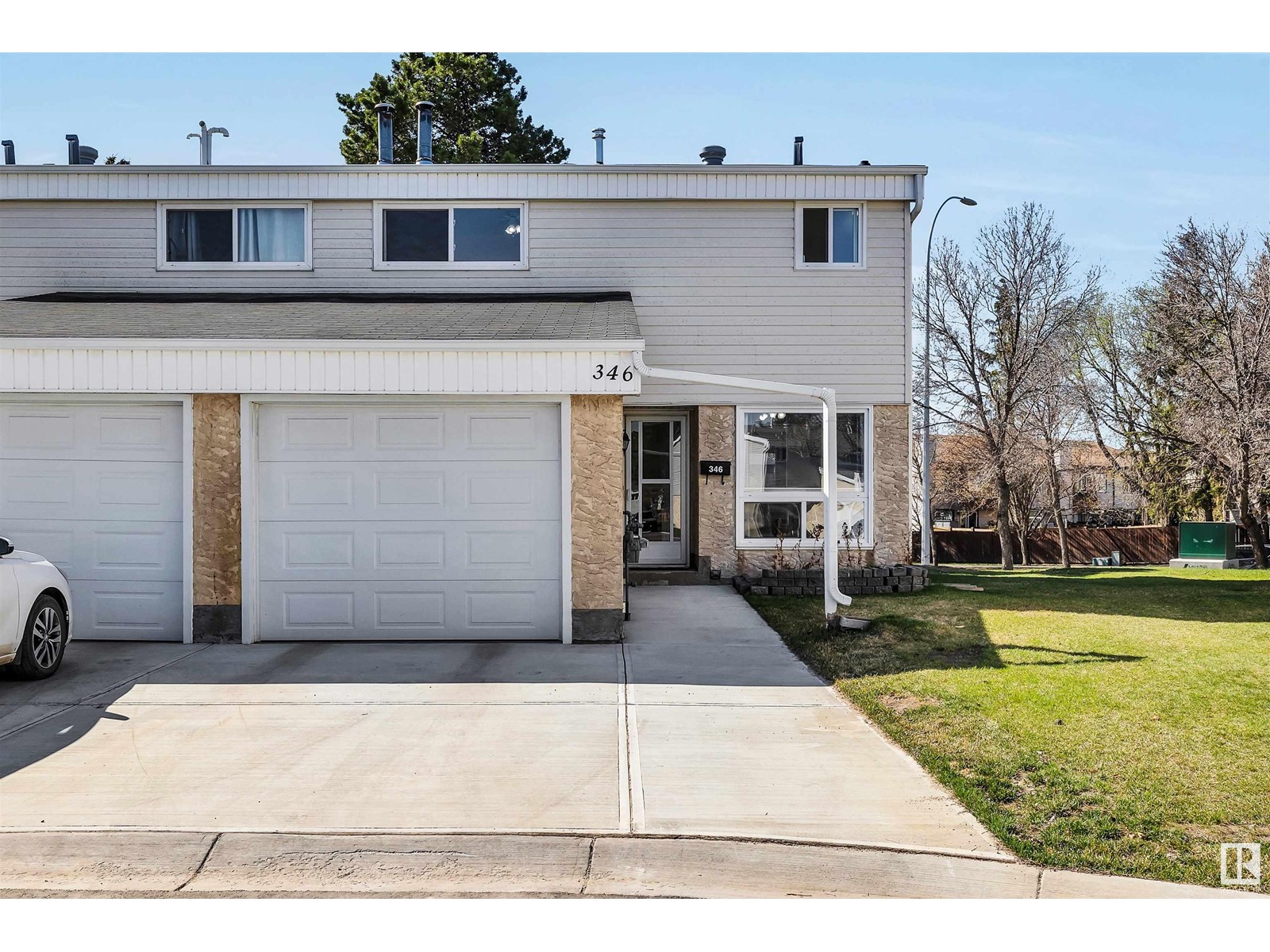Free account required
Unlock the full potential of your property search with a free account! Here's what you'll gain immediate access to:
- Exclusive Access to Every Listing
- Personalized Search Experience
- Favorite Properties at Your Fingertips
- Stay Ahead with Email Alerts

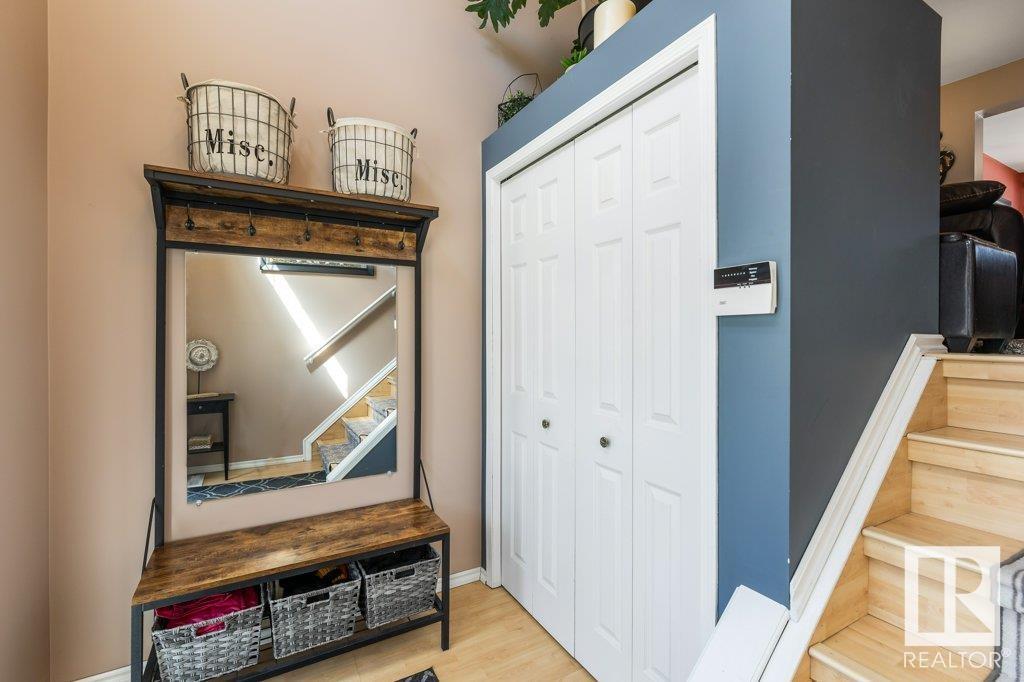
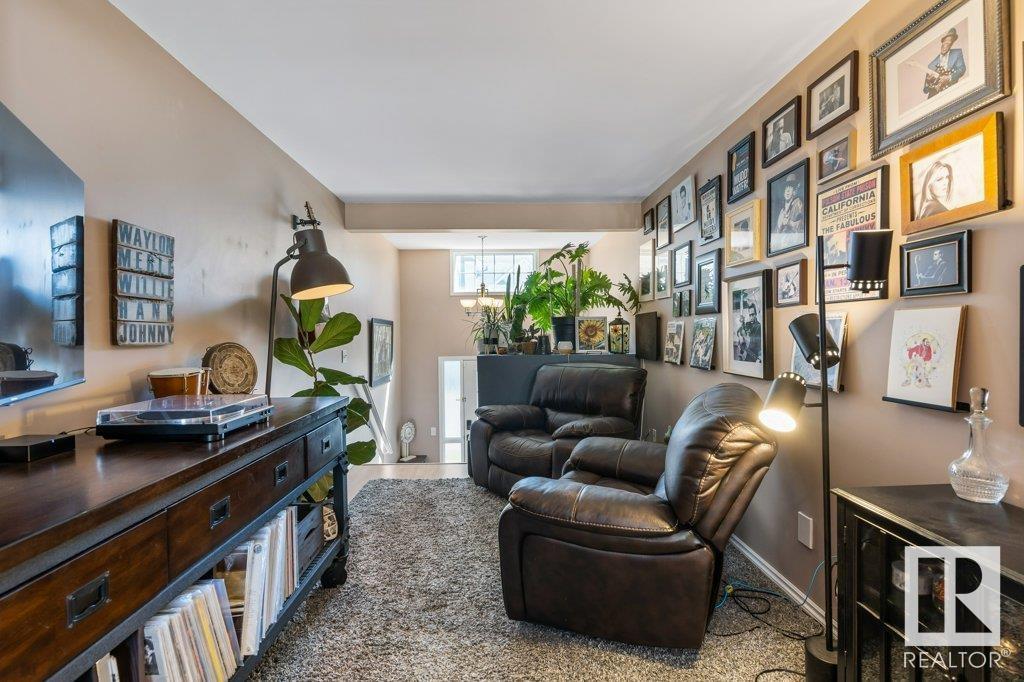
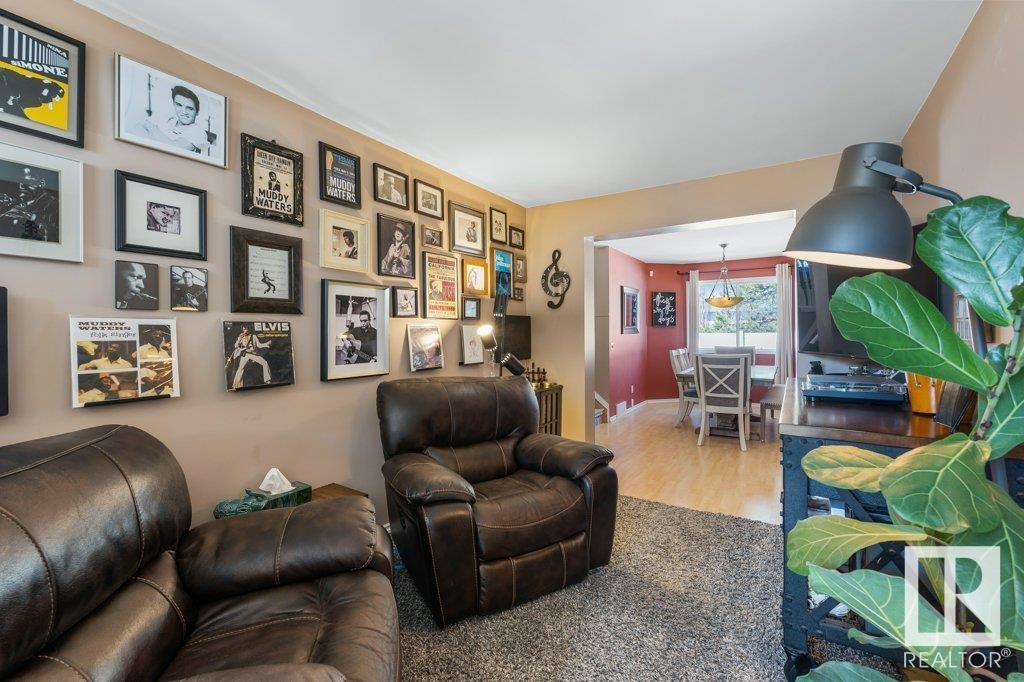

$329,900
#7 90 LIBERTON DR
St. Albert, Alberta, Alberta, T8N5Z6
MLS® Number: E4434825
Property description
Welcome to this beautifully maintained and fully move-in ready townhome offering over 1500sqft and featuring 3 spacious bedrooms and 2.5 bathrooms. The heart of the home is a newly renovated kitchen offering plenty of storage, a central island, sleek modern backsplash, and stainless steel appliances—perfect for everyday living and entertaining. Just off the kitchen is a renovated 2pce bathroom. Enjoy the versatile layout with a cozy front living room, a generous formal dining area, and a large, inviting family room complete with a gas fireplace. There are three well-sized bedrooms, including a primary suite that boasts a walk-in closet and a luxurious 4-piece ensuite with a separate jetted tub. The main bathroom is a standout with a relaxing steam shower. Step outside to a private, maintenance-free back deck—ideal for enjoying summer evenings. A double attached garage completes the package on this fantastic property!
Building information
Type
*****
Appliances
*****
Basement Development
*****
Basement Type
*****
Constructed Date
*****
Construction Style Attachment
*****
Cooling Type
*****
Fireplace Fuel
*****
Fireplace Present
*****
Fireplace Type
*****
Half Bath Total
*****
Heating Type
*****
Size Interior
*****
Land information
Amenities
*****
Fence Type
*****
Rooms
Upper Level
Bedroom 3
*****
Bedroom 2
*****
Primary Bedroom
*****
Family room
*****
Main level
Dining room
*****
Living room
*****
Lower level
Kitchen
*****
Basement
Utility room
*****
Upper Level
Bedroom 3
*****
Bedroom 2
*****
Primary Bedroom
*****
Family room
*****
Main level
Dining room
*****
Living room
*****
Lower level
Kitchen
*****
Basement
Utility room
*****
Upper Level
Bedroom 3
*****
Bedroom 2
*****
Primary Bedroom
*****
Family room
*****
Main level
Dining room
*****
Living room
*****
Lower level
Kitchen
*****
Basement
Utility room
*****
Courtesy of RE/MAX Elite
Book a Showing for this property
Please note that filling out this form you'll be registered and your phone number without the +1 part will be used as a password.
