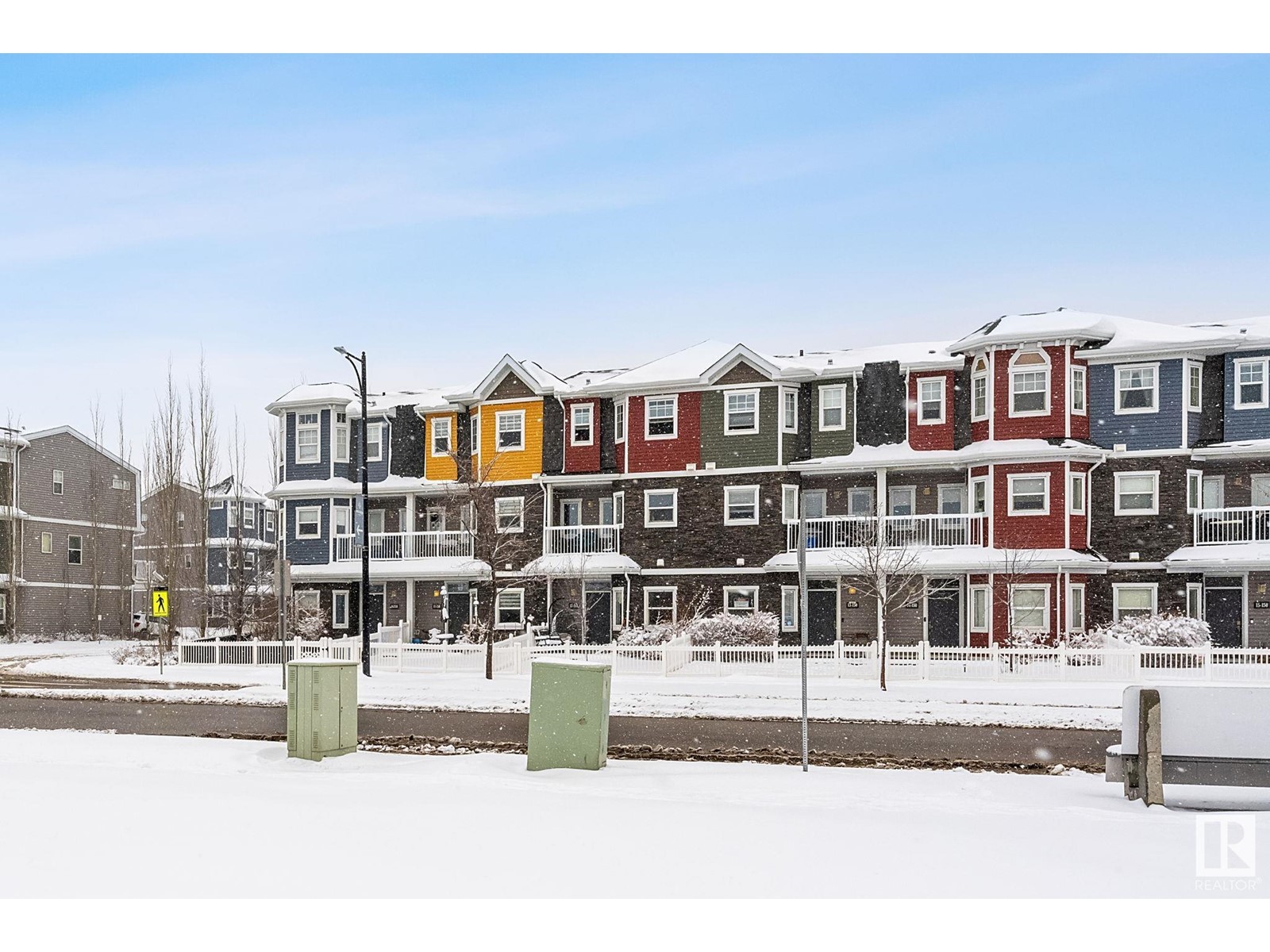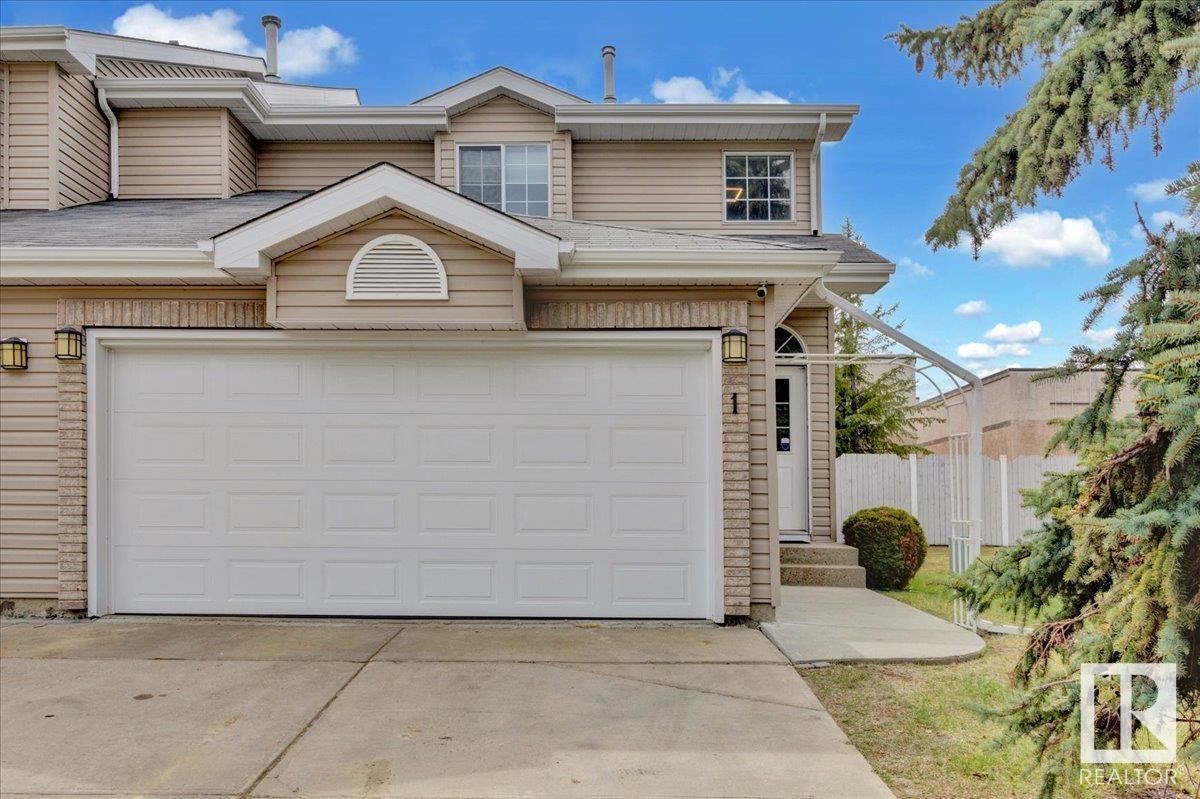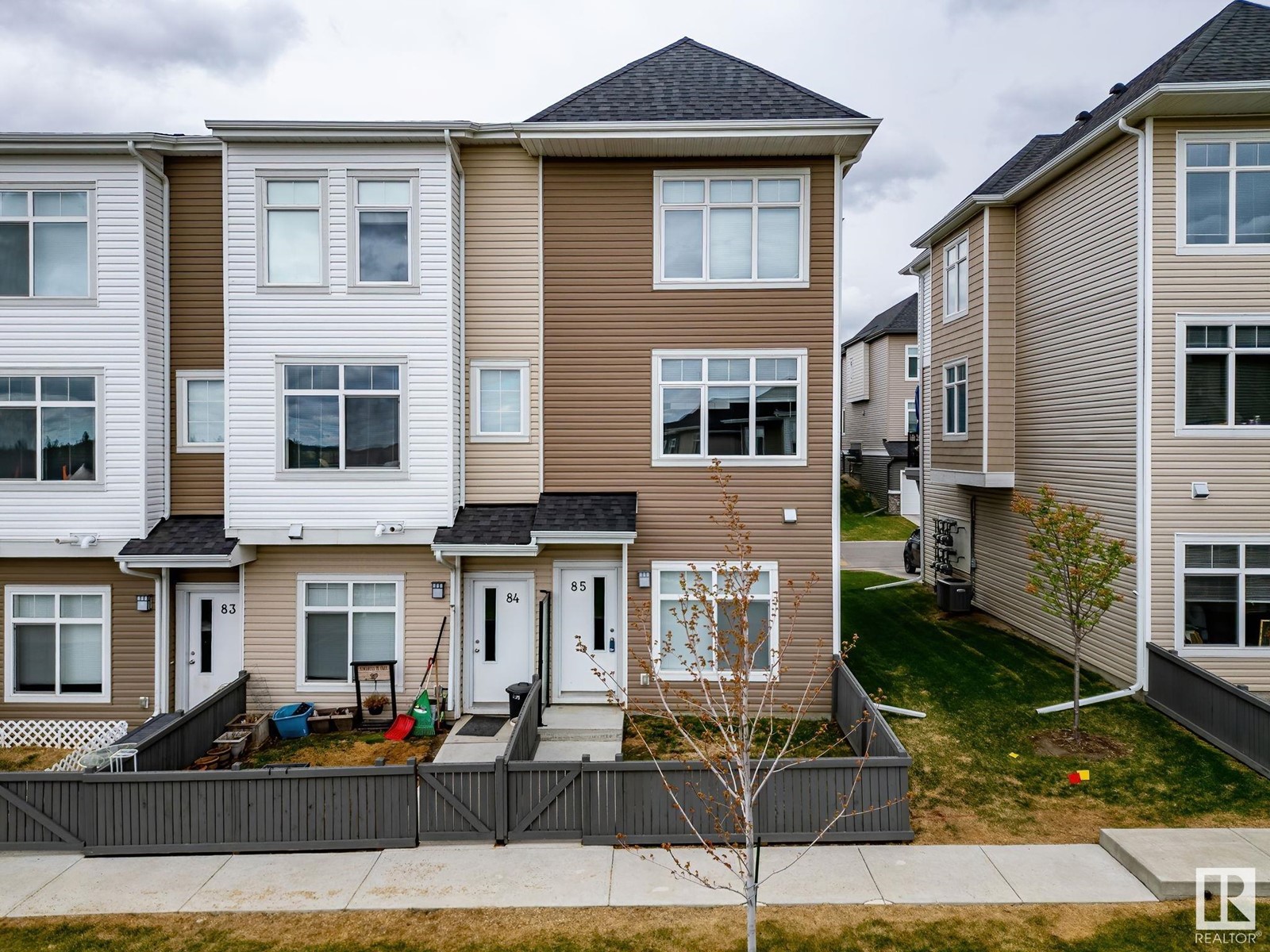Free account required
Unlock the full potential of your property search with a free account! Here's what you'll gain immediate access to:
- Exclusive Access to Every Listing
- Personalized Search Experience
- Favorite Properties at Your Fingertips
- Stay Ahead with Email Alerts
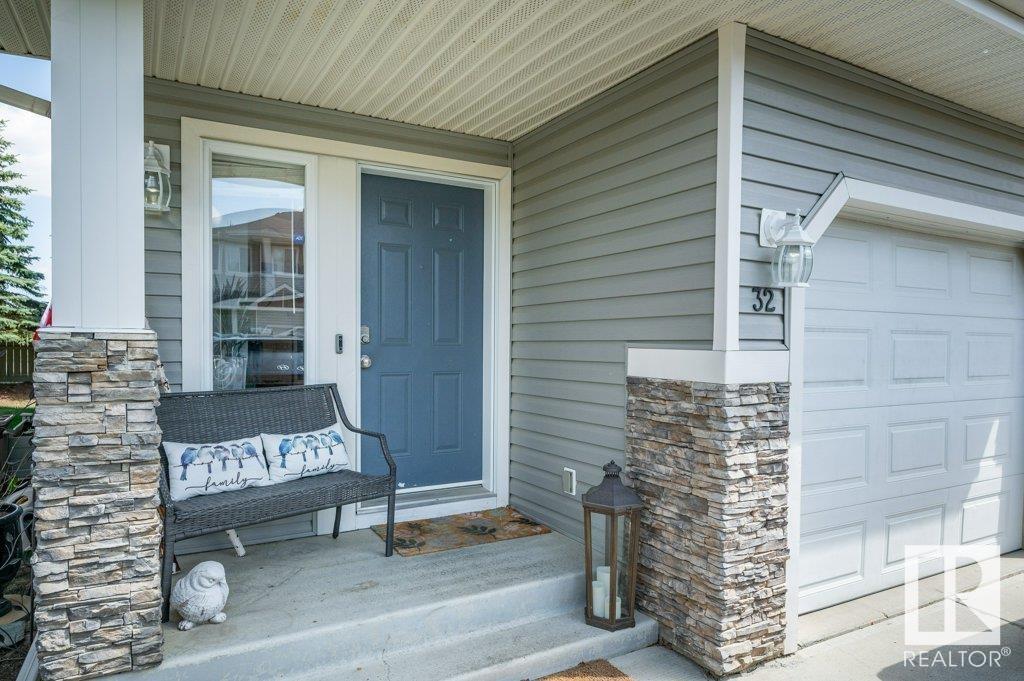
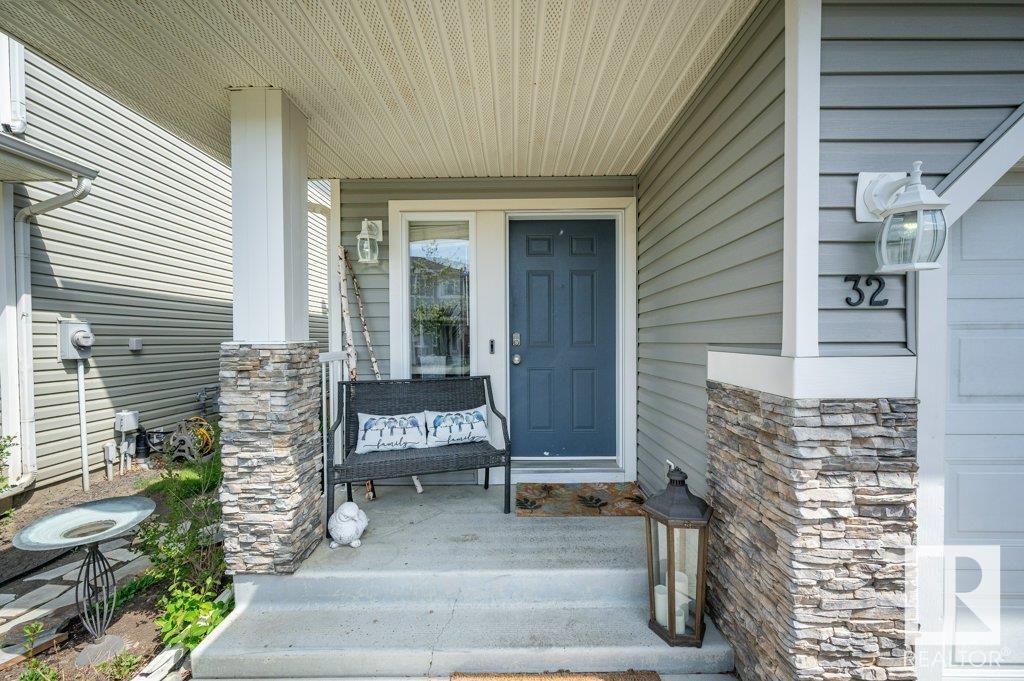
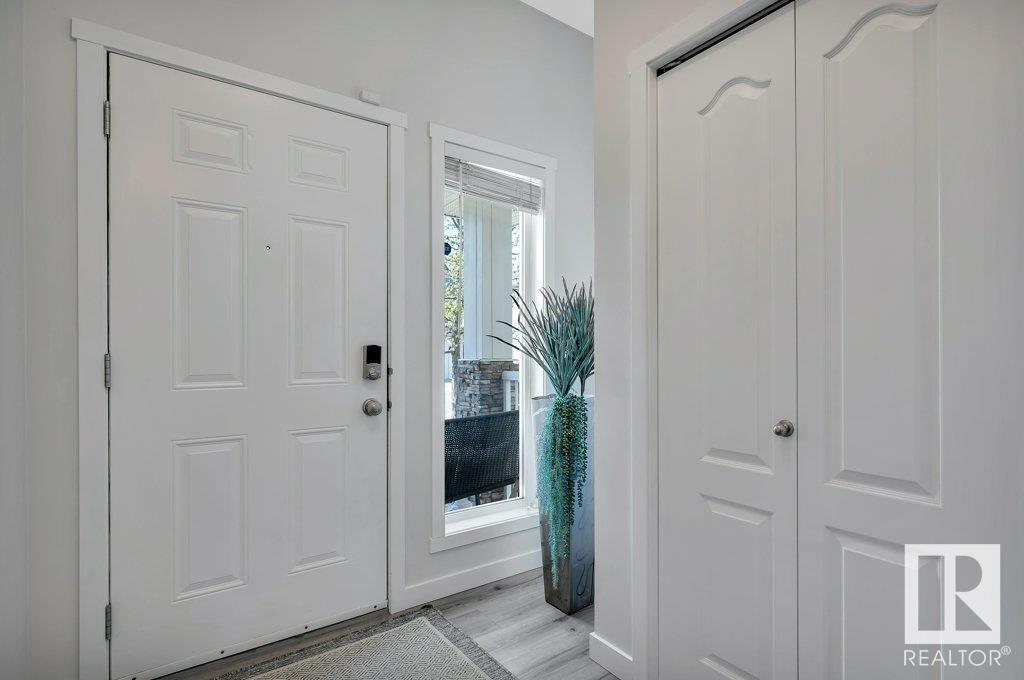
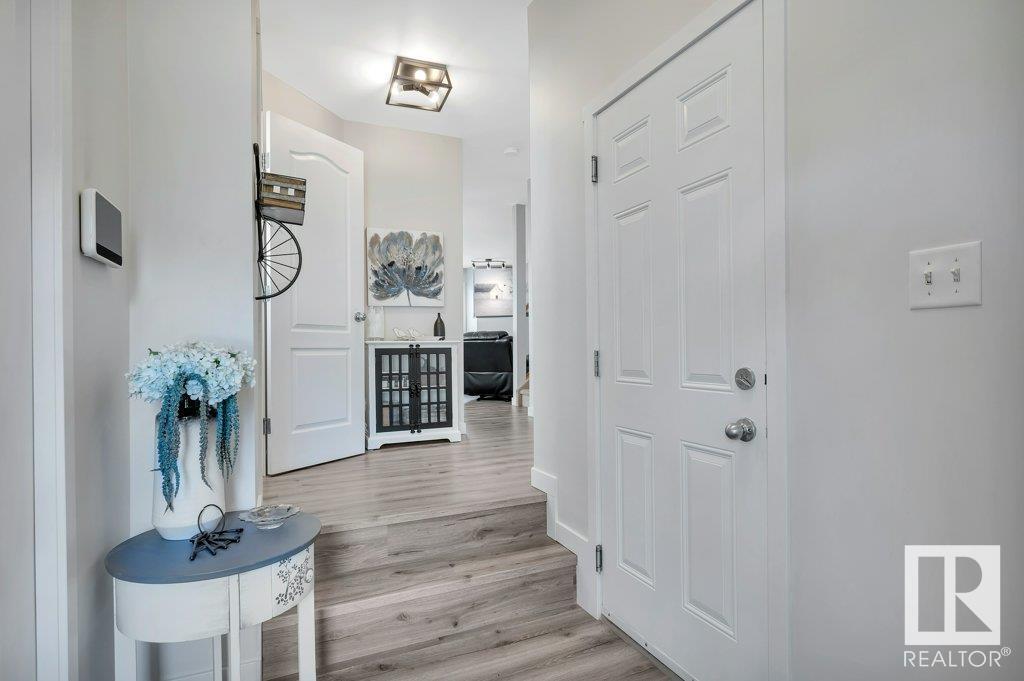
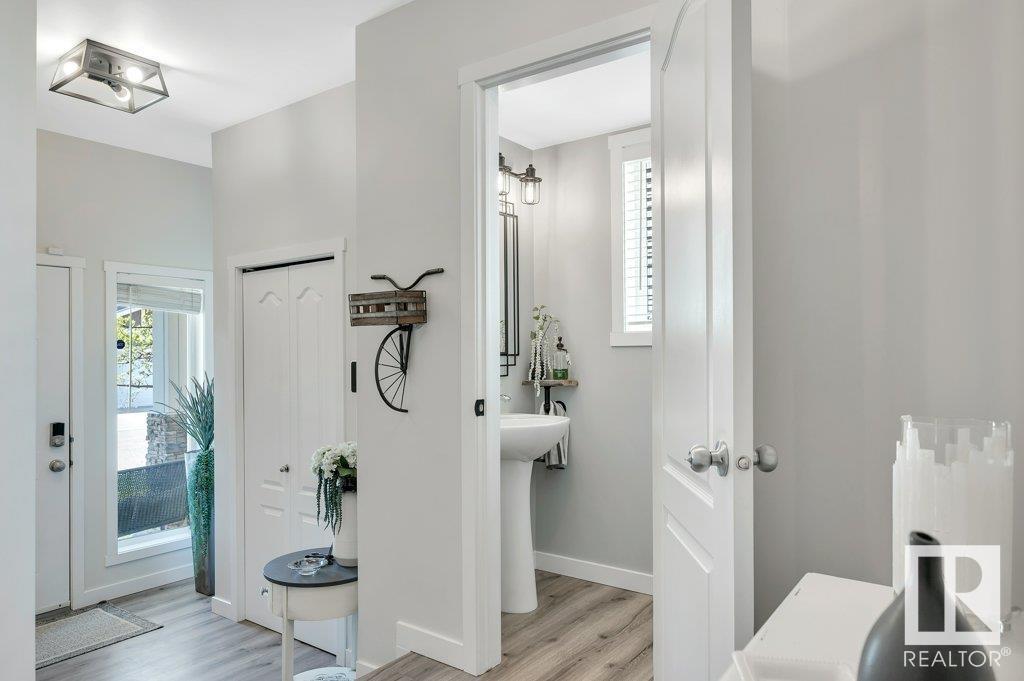
$354,900
#32 133 EASTGATE WY
St. Albert, Alberta, Alberta, T8N7M9
MLS® Number: E4437200
Property description
Step into a world where shabby chic meets industrial elegance in this exquisite family home! Meticulous care and a magazine-worthy design, this residence promises to captivate your heart. Inviting foyer leads you to the upgraded kitchen that flows seamlessly into a spacious dining area, complete with sliding doors that beckon you to the rear deck. Stylish living room adorned with a cozy fireplace, invites warmth and relaxation, while a chic powder room showcases custom accents for that extra touch of sophistication. Venture upstairs to discover a luxurious master suite that boasts a full ensuite and walk-in closets, all framed by stunning views from the picture window. Family sized 2nd & 3rd bdrms & a beautifully designed full bath round out this level. The untouched basement offers a canvas for your creativity. Single attached garage adds an extra layer of convenience. Ideally situated near all essential amenities, this impeccably maintained home is ready for you to infuse it with your personal style.
Building information
Type
*****
Appliances
*****
Basement Development
*****
Basement Type
*****
Constructed Date
*****
Construction Style Attachment
*****
Fireplace Fuel
*****
Fireplace Present
*****
Fireplace Type
*****
Half Bath Total
*****
Heating Type
*****
Size Interior
*****
Stories Total
*****
Land information
Amenities
*****
Rooms
Upper Level
Bedroom 3
*****
Bedroom 2
*****
Primary Bedroom
*****
Main level
Kitchen
*****
Dining room
*****
Living room
*****
Upper Level
Bedroom 3
*****
Bedroom 2
*****
Primary Bedroom
*****
Main level
Kitchen
*****
Dining room
*****
Living room
*****
Upper Level
Bedroom 3
*****
Bedroom 2
*****
Primary Bedroom
*****
Main level
Kitchen
*****
Dining room
*****
Living room
*****
Upper Level
Bedroom 3
*****
Bedroom 2
*****
Primary Bedroom
*****
Main level
Kitchen
*****
Dining room
*****
Living room
*****
Courtesy of RE/MAX Professionals
Book a Showing for this property
Please note that filling out this form you'll be registered and your phone number without the +1 part will be used as a password.

