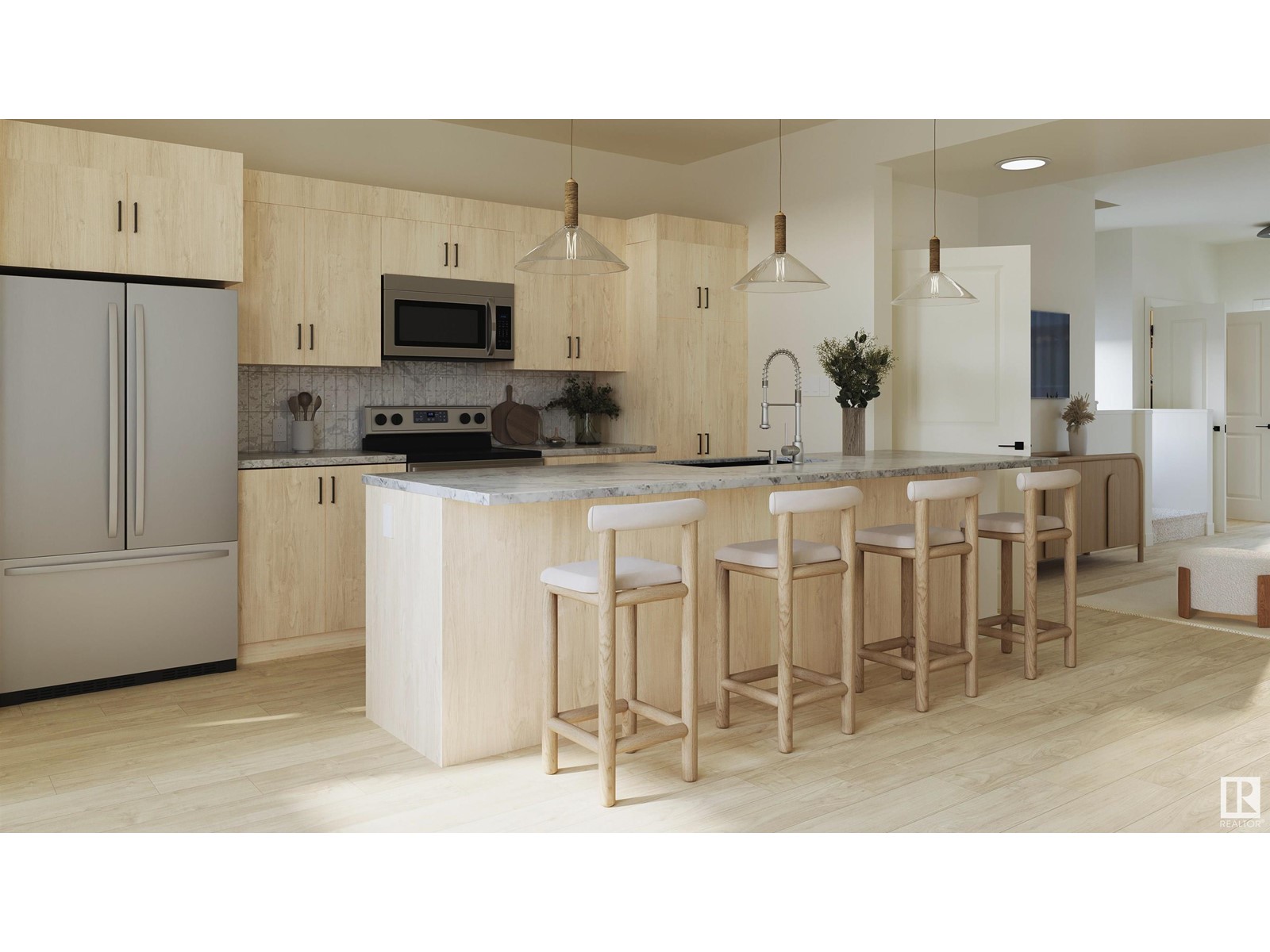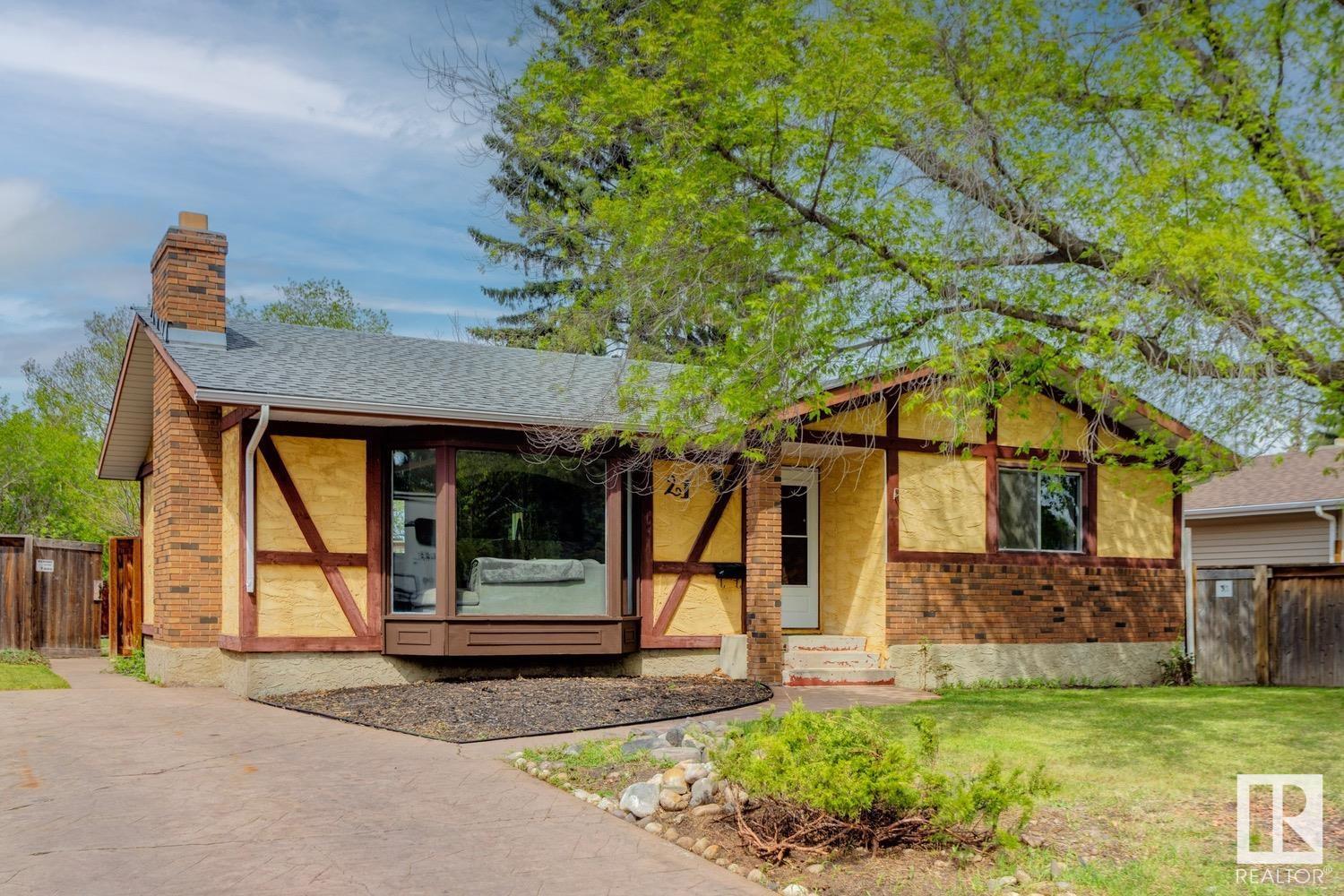Free account required
Unlock the full potential of your property search with a free account! Here's what you'll gain immediate access to:
- Exclusive Access to Every Listing
- Personalized Search Experience
- Favorite Properties at Your Fingertips
- Stay Ahead with Email Alerts


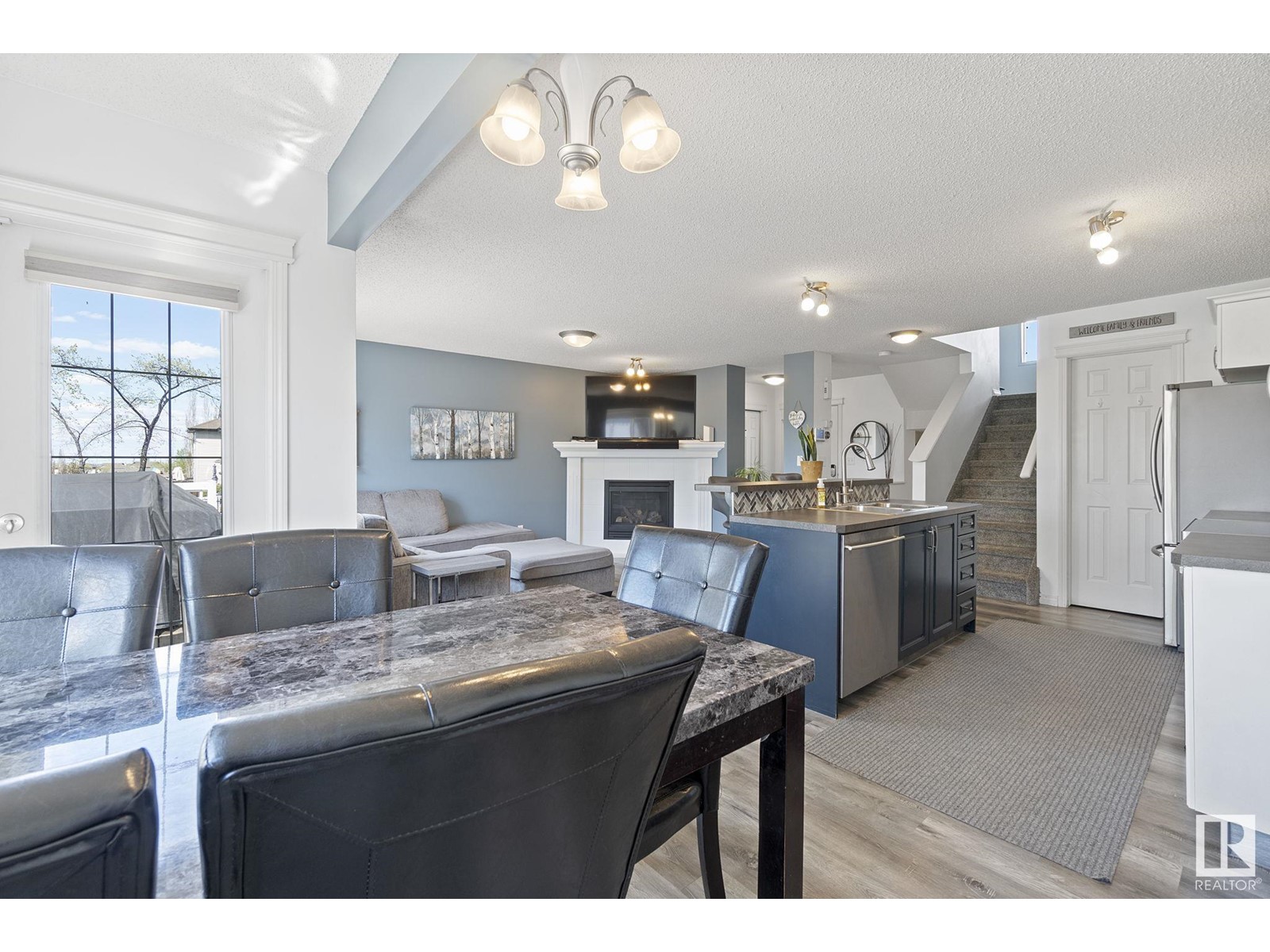
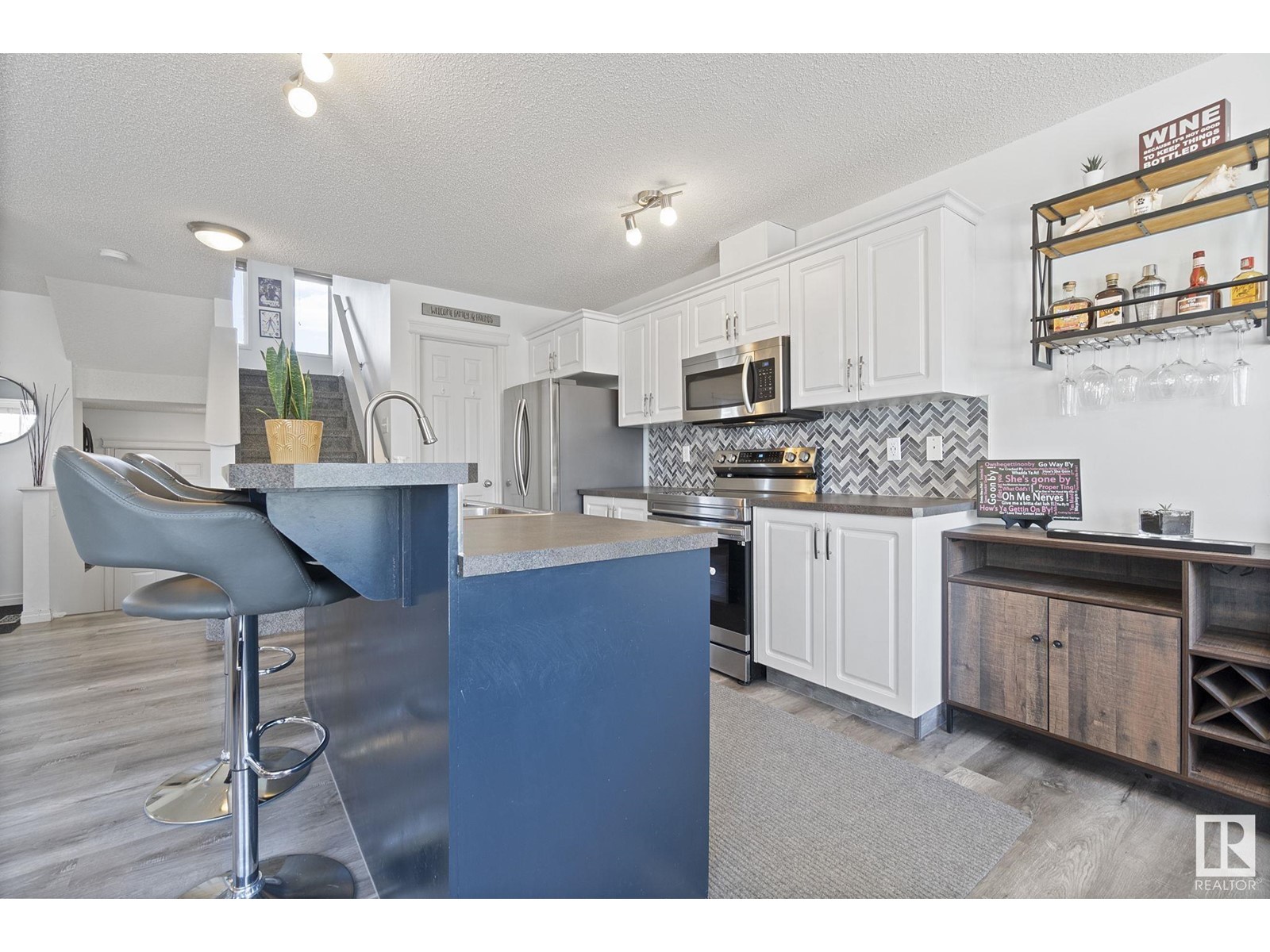
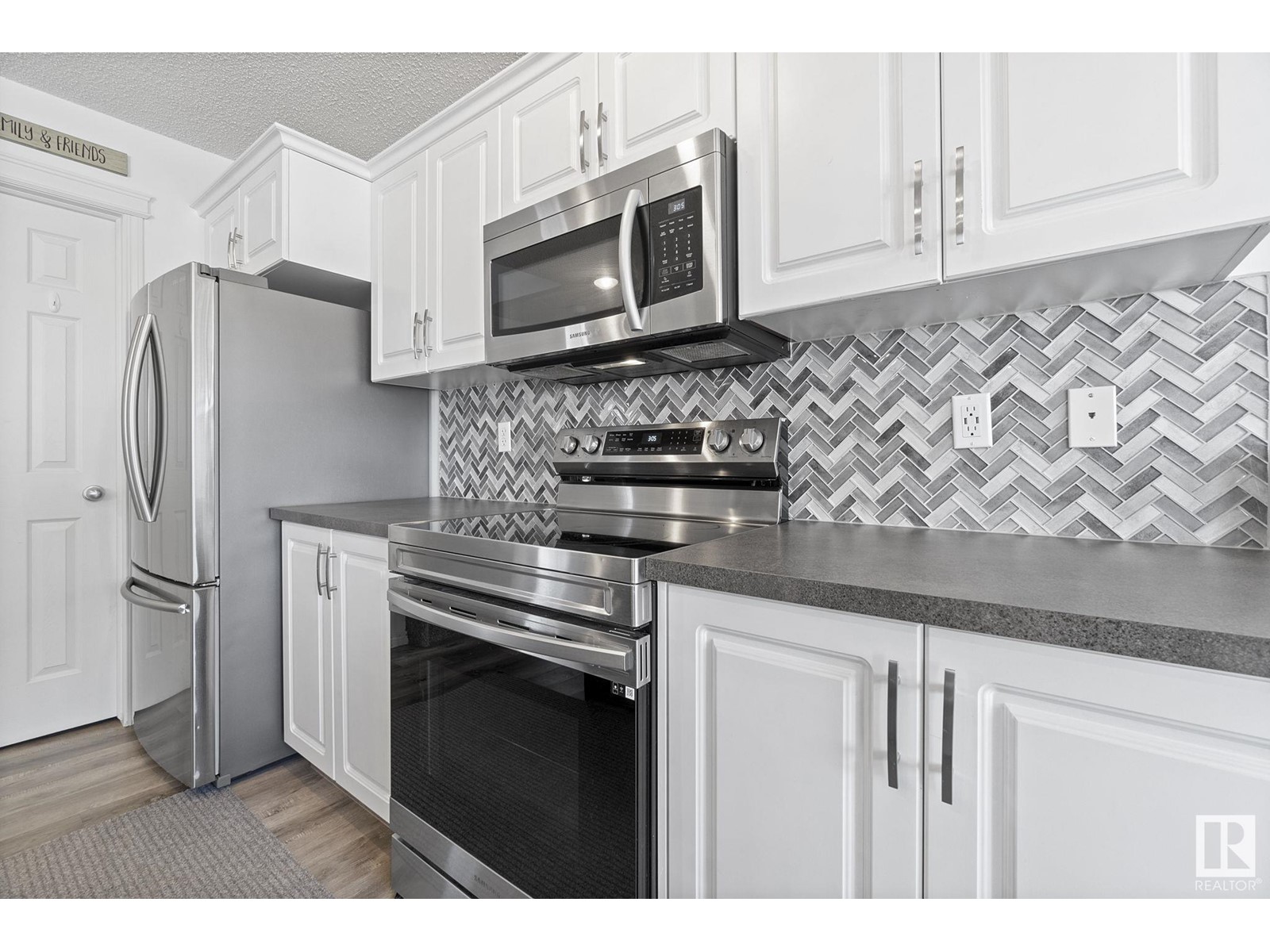
$410,000
166 SUMMERTON CR
Sherwood Park, Alberta, Alberta, T8H2V6
MLS® Number: E4434956
Property description
NO CONDO FEES!This gorgeous & unique half duplex is ideally situated beside & backing onto a park in the family friendly community of Summerwood.With just over 1400 sq ft + on the upper levels & a finished basement with HUGE rec room area, that can double as a 4th bdrm, there is plenty of space for the whole family.Featuring an open concept main floor living area w/ vinyl plank flooring, kitchen with S/S appliances, pantry, island & plenty of white cabinetry.Adjoining DR, cozy LR with corner gas f/p, & 2 pc bath complete this level.Up a few steps is the versatile bonus rm, then up a few more steps is the primary suite w/ private 3 pc bath, 2 other good size bdrms & 4 pc bath.Featuring brand new carpet throughout the upper levels & in the recently finished basement.Other features include A/C, LG deck with gas line for your BBQ, big back yard that is landscaped & fenced with firepit area.Single attached garage. Centrally located close to schools, shopping, Emerald Hills Hospital, yellowhead & highway 21.
Building information
Type
*****
Amenities
*****
Appliances
*****
Basement Development
*****
Basement Type
*****
Constructed Date
*****
Construction Style Attachment
*****
Cooling Type
*****
Fireplace Fuel
*****
Fireplace Present
*****
Fireplace Type
*****
Half Bath Total
*****
Heating Type
*****
Size Interior
*****
Stories Total
*****
Land information
Amenities
*****
Fence Type
*****
Rooms
Upper Level
Bonus Room
*****
Bedroom 3
*****
Bedroom 2
*****
Primary Bedroom
*****
Main level
Kitchen
*****
Dining room
*****
Living room
*****
Basement
Recreation room
*****
Upper Level
Bonus Room
*****
Bedroom 3
*****
Bedroom 2
*****
Primary Bedroom
*****
Main level
Kitchen
*****
Dining room
*****
Living room
*****
Basement
Recreation room
*****
Upper Level
Bonus Room
*****
Bedroom 3
*****
Bedroom 2
*****
Primary Bedroom
*****
Main level
Kitchen
*****
Dining room
*****
Living room
*****
Basement
Recreation room
*****
Upper Level
Bonus Room
*****
Bedroom 3
*****
Bedroom 2
*****
Primary Bedroom
*****
Main level
Kitchen
*****
Dining room
*****
Living room
*****
Basement
Recreation room
*****
Upper Level
Bonus Room
*****
Bedroom 3
*****
Bedroom 2
*****
Primary Bedroom
*****
Main level
Kitchen
*****
Dining room
*****
Living room
*****
Basement
Recreation room
*****
Upper Level
Bonus Room
*****
Bedroom 3
*****
Bedroom 2
*****
Primary Bedroom
*****
Main level
Kitchen
*****
Dining room
*****
Living room
*****
Basement
Recreation room
*****
Upper Level
Bonus Room
*****
Bedroom 3
*****
Courtesy of MORE Real Estate
Book a Showing for this property
Please note that filling out this form you'll be registered and your phone number without the +1 part will be used as a password.
