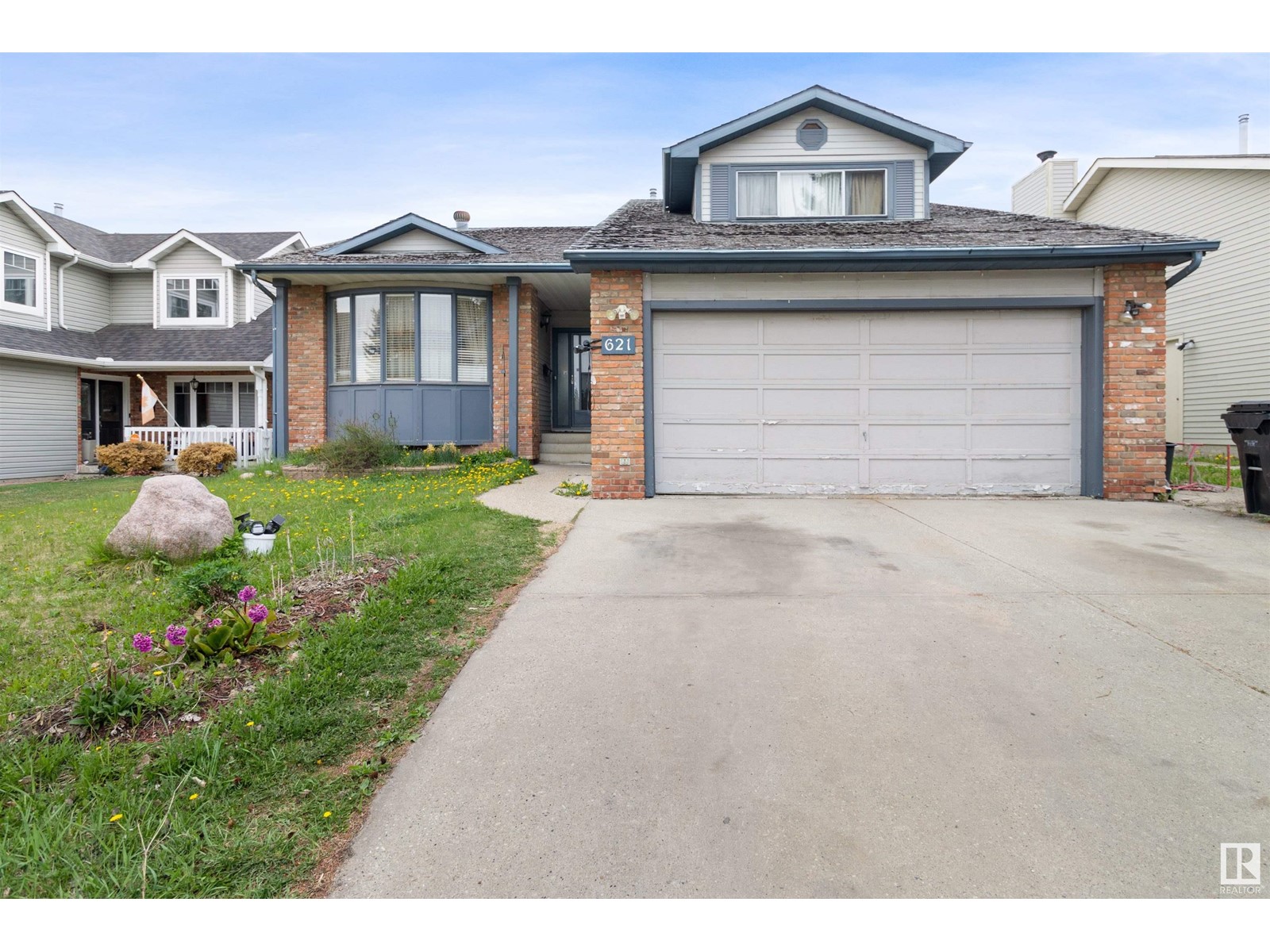Free account required
Unlock the full potential of your property search with a free account! Here's what you'll gain immediate access to:
- Exclusive Access to Every Listing
- Personalized Search Experience
- Favorite Properties at Your Fingertips
- Stay Ahead with Email Alerts
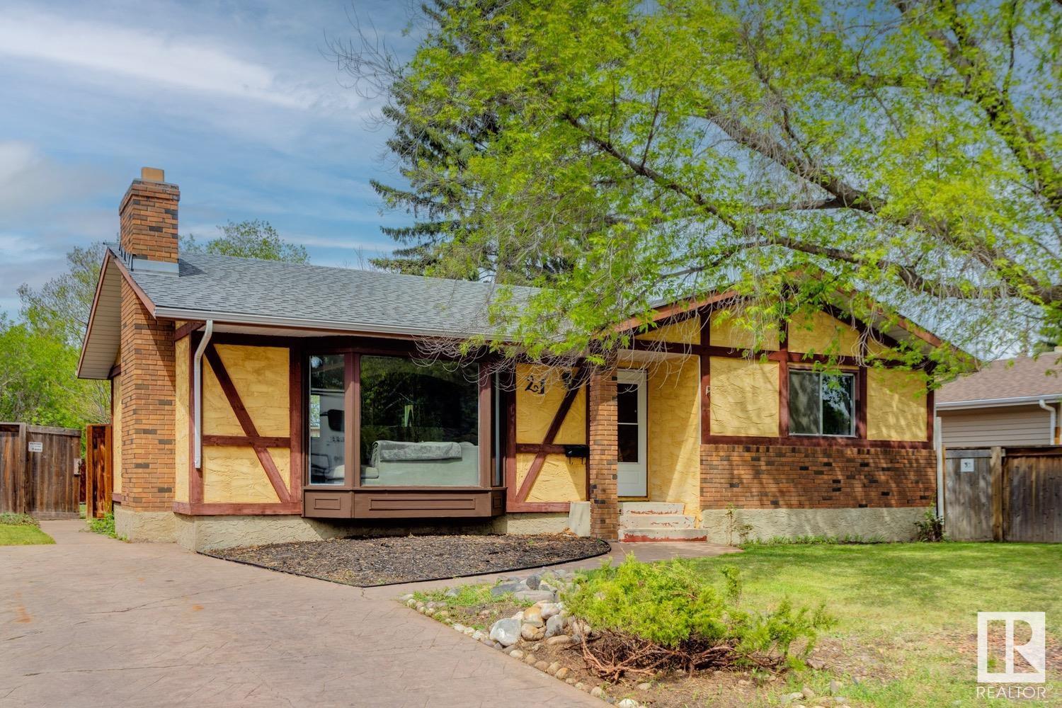
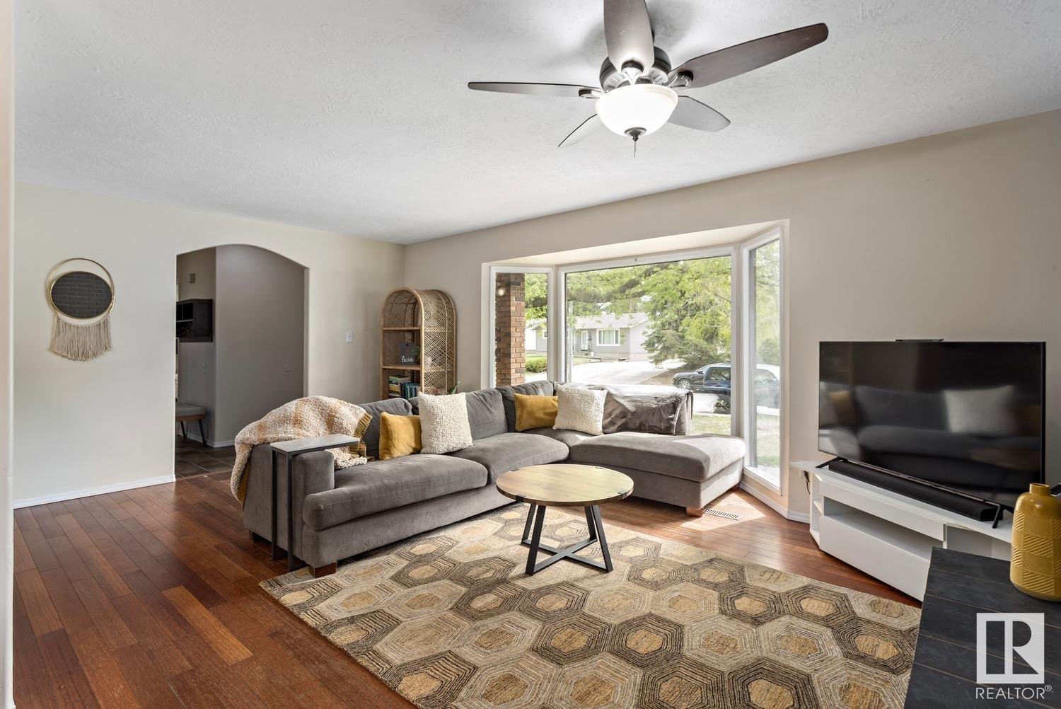
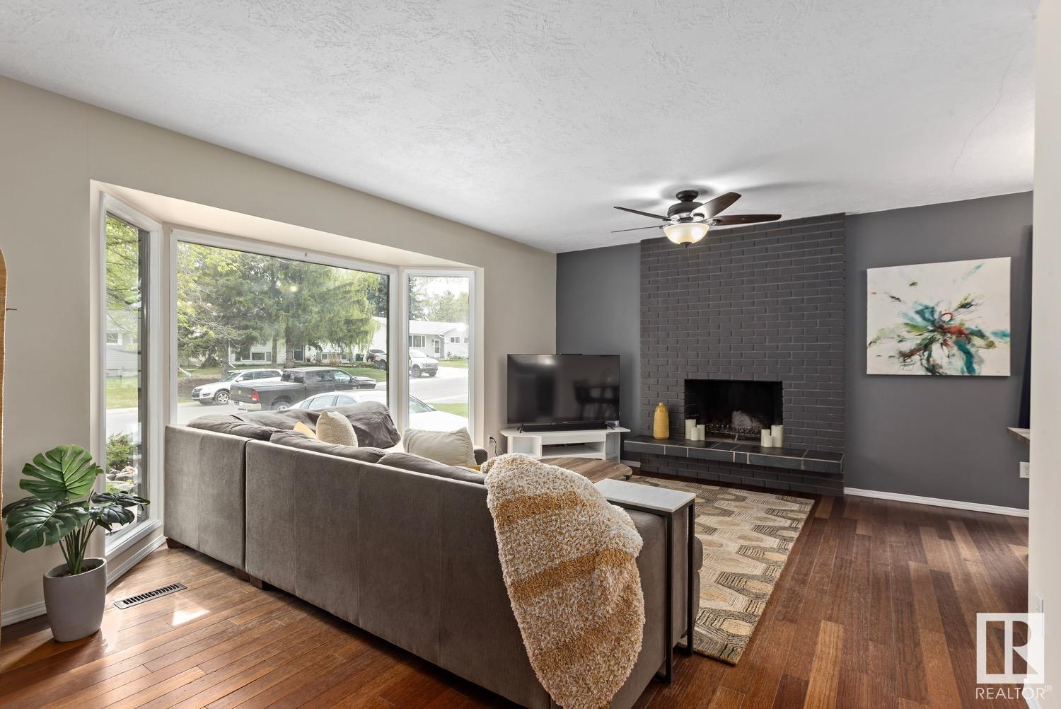
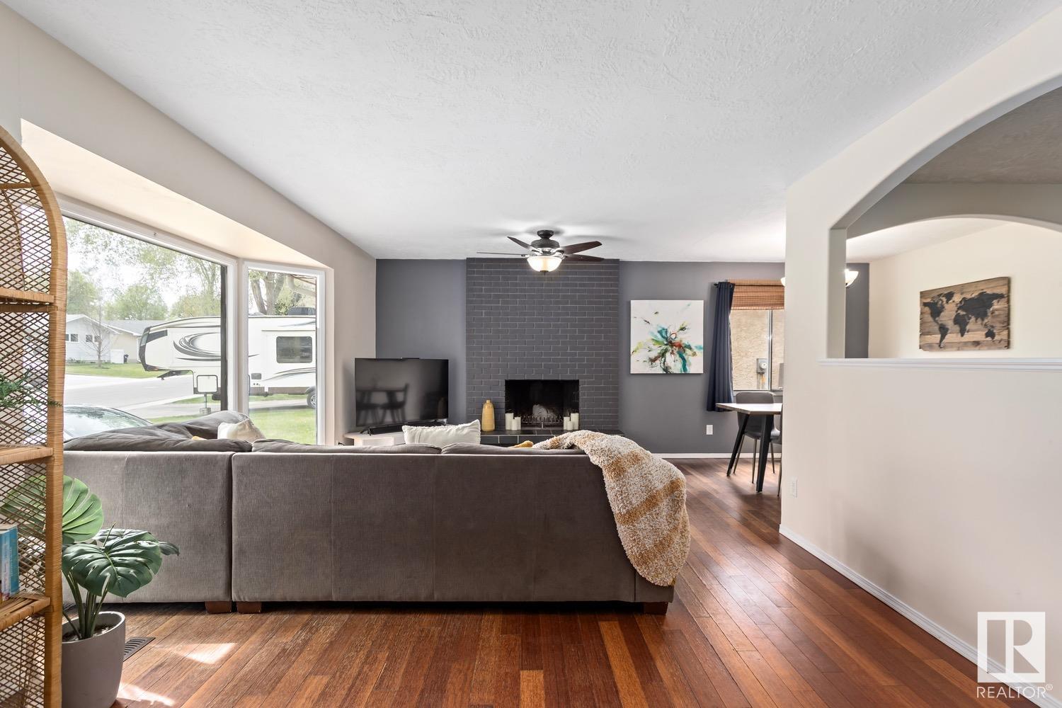
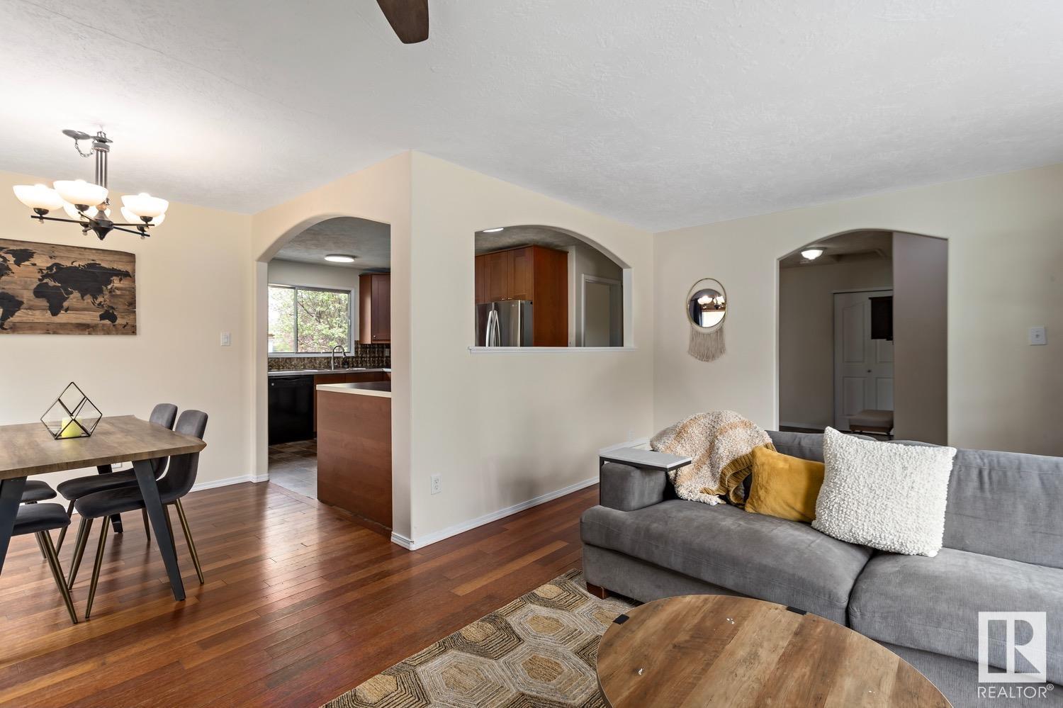
$414,900
21 MARION DR
Sherwood Park, Alberta, Alberta, T8A3W3
MLS® Number: E4436085
Property description
Welcome to this beautifully maintained 1240sq.ft. bungalow, located in the sought-after community of Mills Haven—just steps from schools, shopping, L’Oca, & countless other amenities. With 3+1 bedrooms & 2.5 bathrooms, this home offers an ideal floor plan for families. The spacious, upgraded kitchen features solid wood cabinetry, a convenient pull-out pantry & ample counter space—perfect for cooking & gathering. The adjacent living & dining areas boast hardwood floors, a cozy wood-burning fireplace & are flooded with natural light from oversized windows. Upstairs, you’ll find 3 comfortable bedrooms, including a primary suite with a private ENSUITE bathroom. The FULLY FINISHED basement adds tremendous value with a generous rec room, a versatile office/den, a full 3PC bathroom & a large laundry room with abundant storage. Step outside to your private WEST-FACING backyard, featuring a dedicated fire pit area, mature landscaping & a beautiful apple tree. Upgrades incl: furnace (2017), HWT (2019), roof/eaves
Building information
Type
*****
Appliances
*****
Architectural Style
*****
Basement Development
*****
Basement Type
*****
Constructed Date
*****
Construction Style Attachment
*****
Fireplace Fuel
*****
Fireplace Present
*****
Fireplace Type
*****
Half Bath Total
*****
Heating Type
*****
Size Interior
*****
Stories Total
*****
Land information
Amenities
*****
Size Irregular
*****
Size Total
*****
Rooms
Main level
Bedroom 3
*****
Bedroom 2
*****
Primary Bedroom
*****
Kitchen
*****
Dining room
*****
Living room
*****
Basement
Laundry room
*****
Bedroom 4
*****
Family room
*****
Main level
Bedroom 3
*****
Bedroom 2
*****
Primary Bedroom
*****
Kitchen
*****
Dining room
*****
Living room
*****
Basement
Laundry room
*****
Bedroom 4
*****
Family room
*****
Main level
Bedroom 3
*****
Bedroom 2
*****
Primary Bedroom
*****
Kitchen
*****
Dining room
*****
Living room
*****
Basement
Laundry room
*****
Bedroom 4
*****
Family room
*****
Main level
Bedroom 3
*****
Bedroom 2
*****
Primary Bedroom
*****
Kitchen
*****
Dining room
*****
Living room
*****
Basement
Laundry room
*****
Bedroom 4
*****
Family room
*****
Courtesy of Royal Lepage Arteam Realty
Book a Showing for this property
Please note that filling out this form you'll be registered and your phone number without the +1 part will be used as a password.





