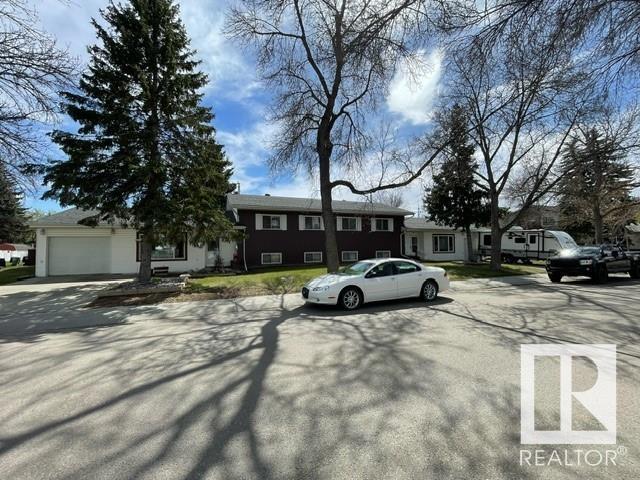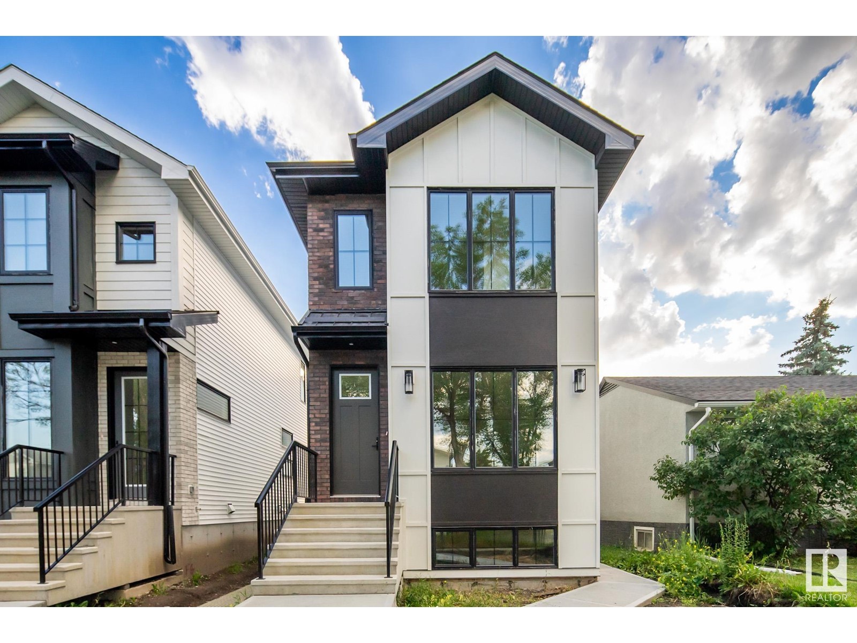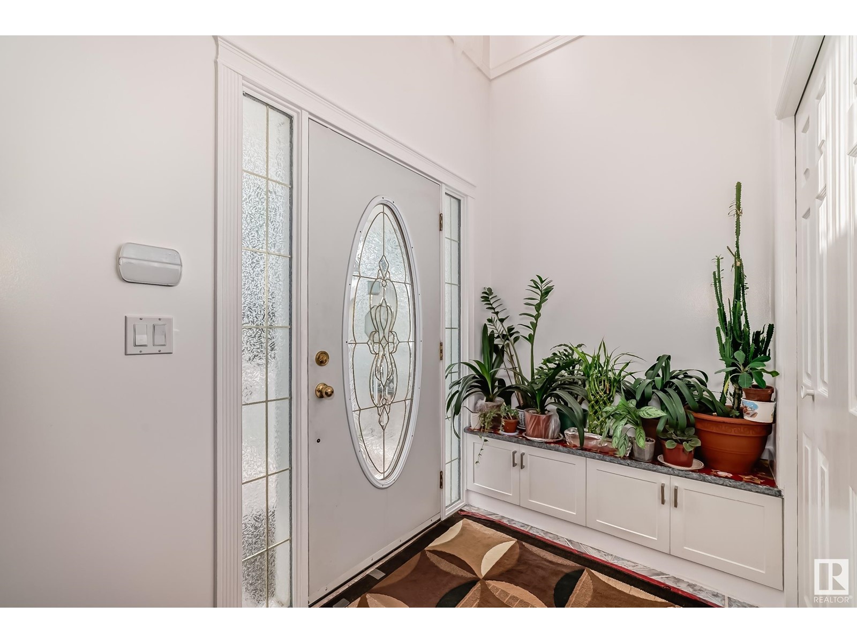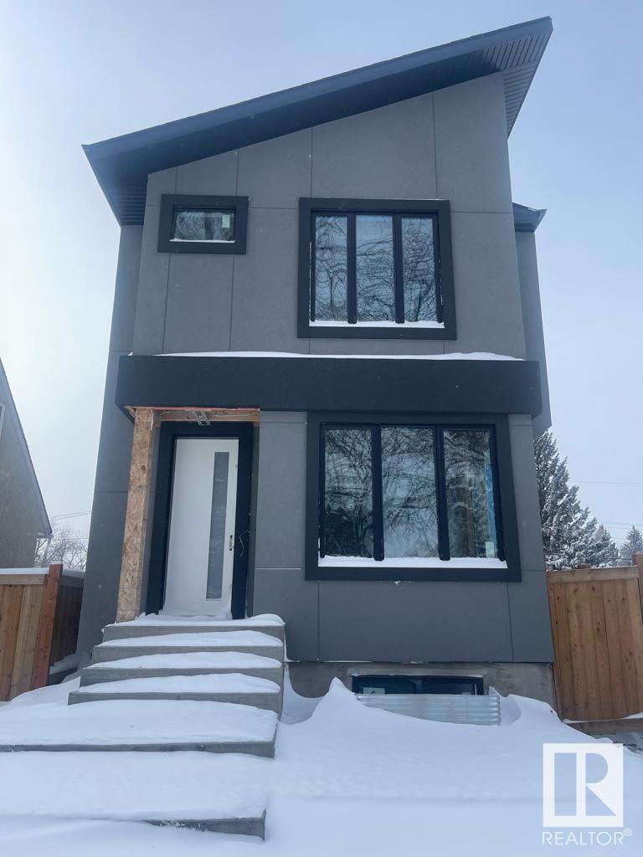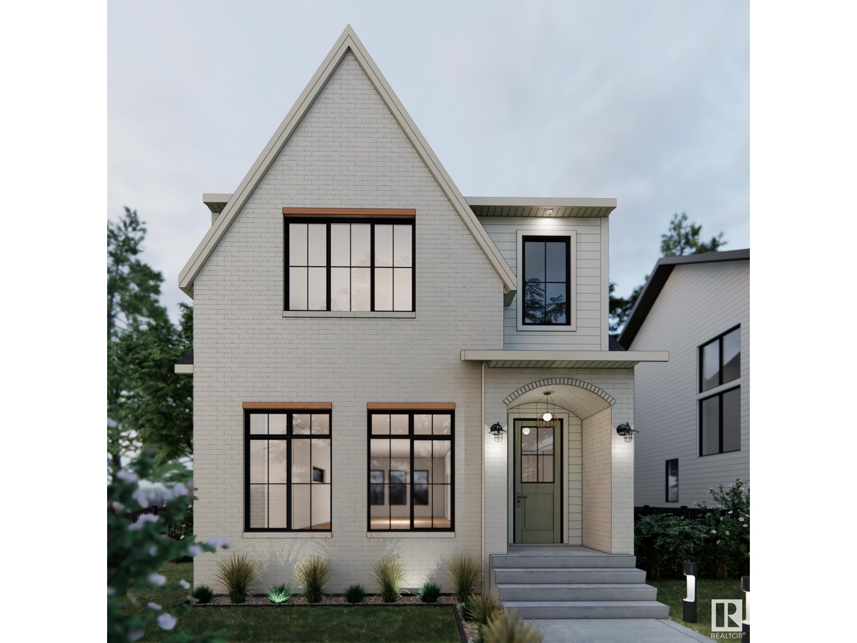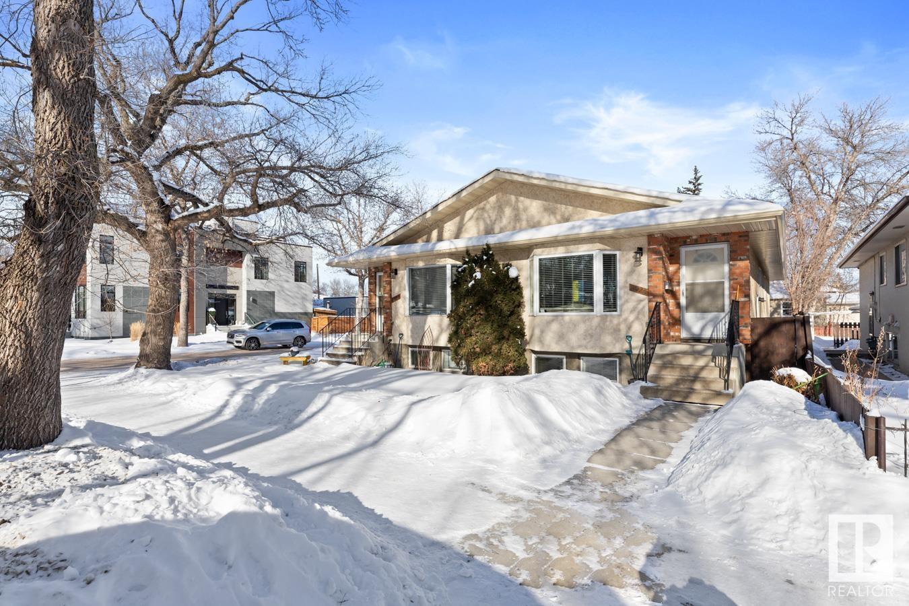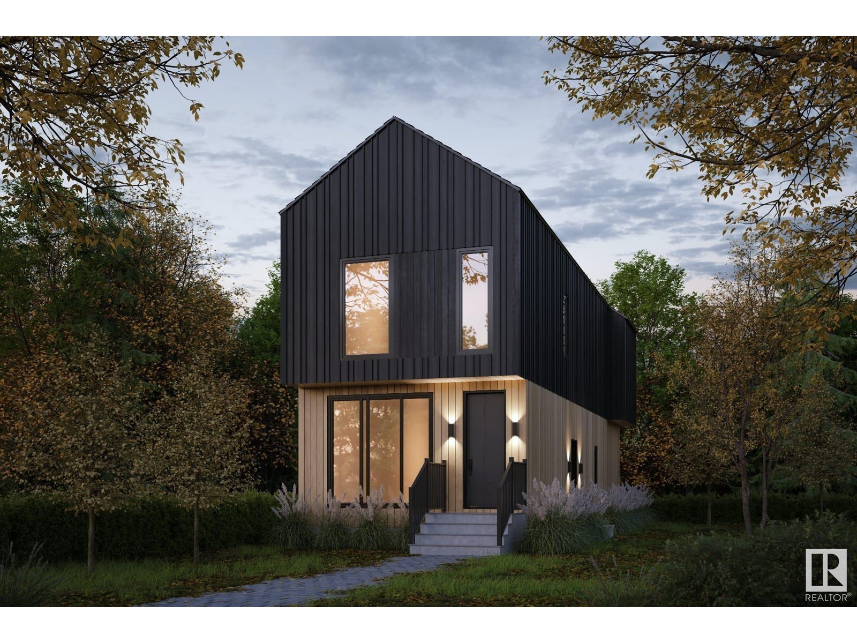Free account required
Unlock the full potential of your property search with a free account! Here's what you'll gain immediate access to:
- Exclusive Access to Every Listing
- Personalized Search Experience
- Favorite Properties at Your Fingertips
- Stay Ahead with Email Alerts
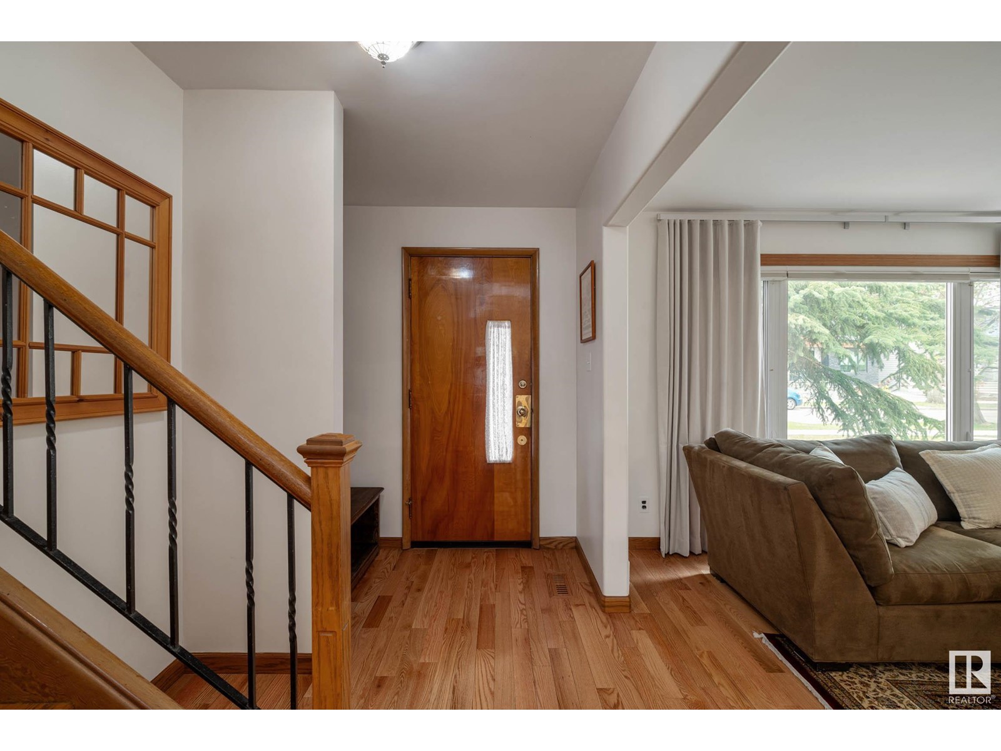
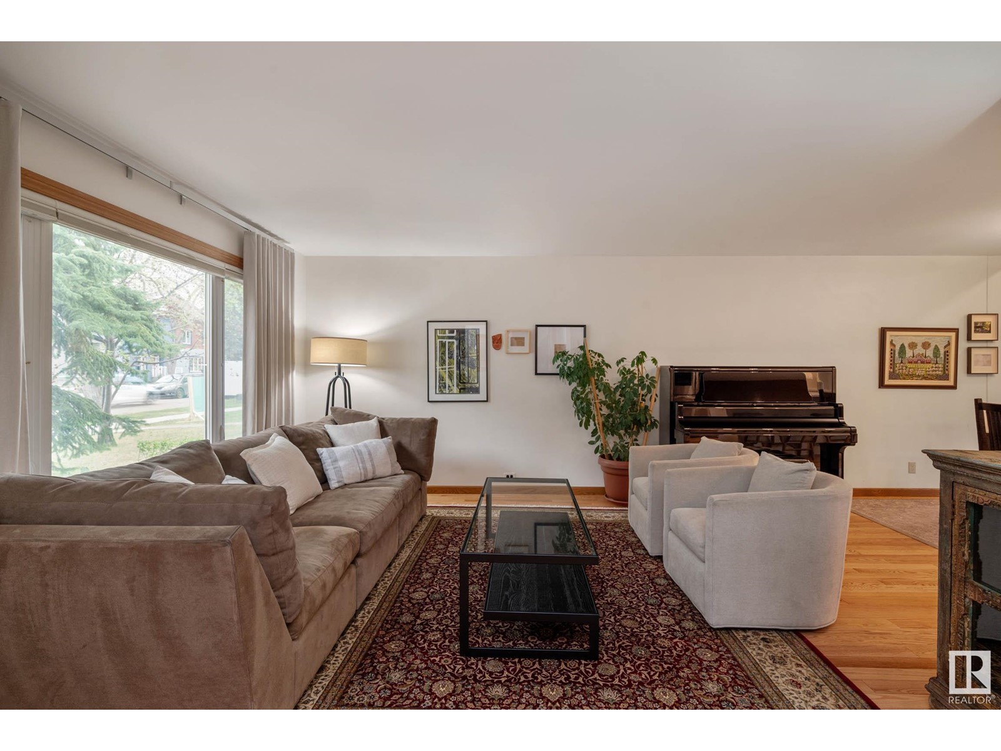
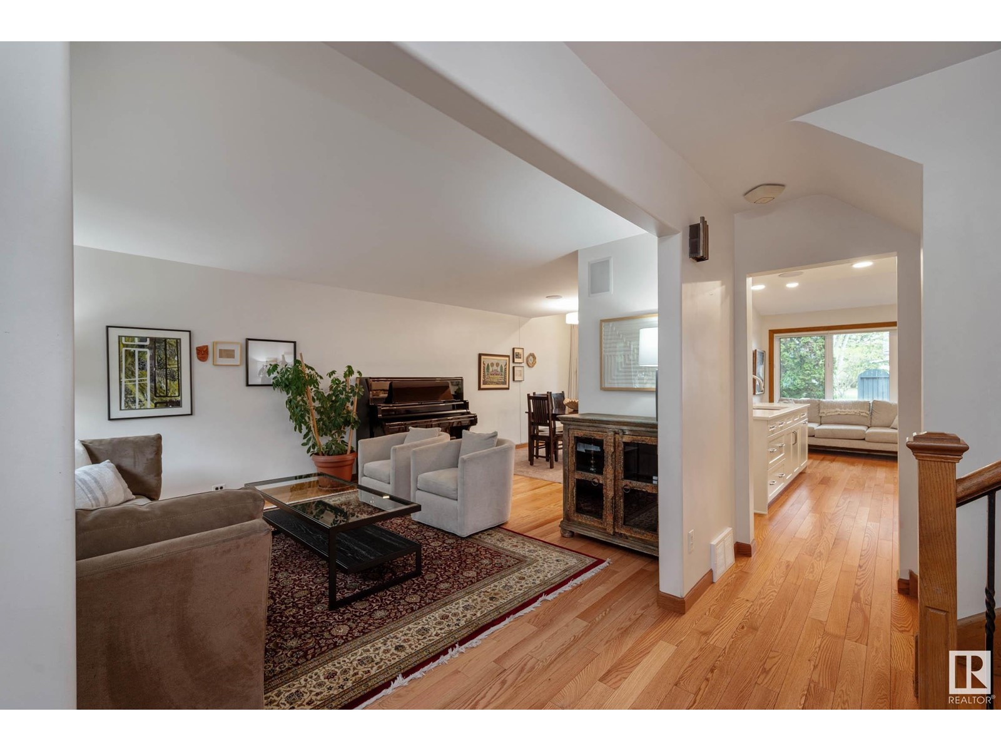
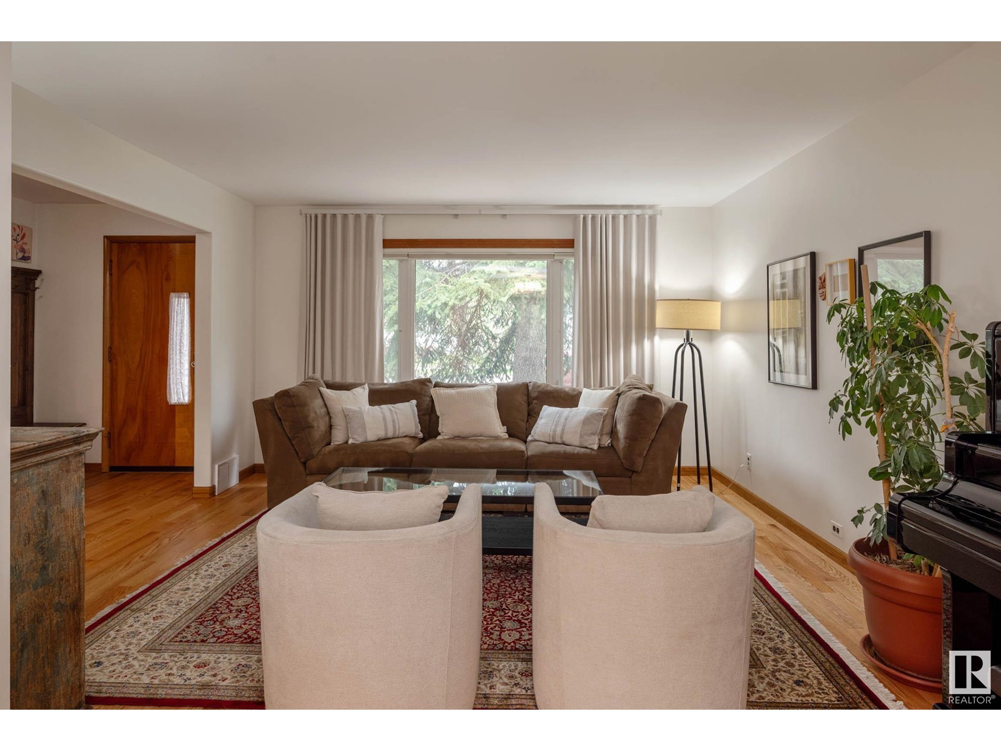
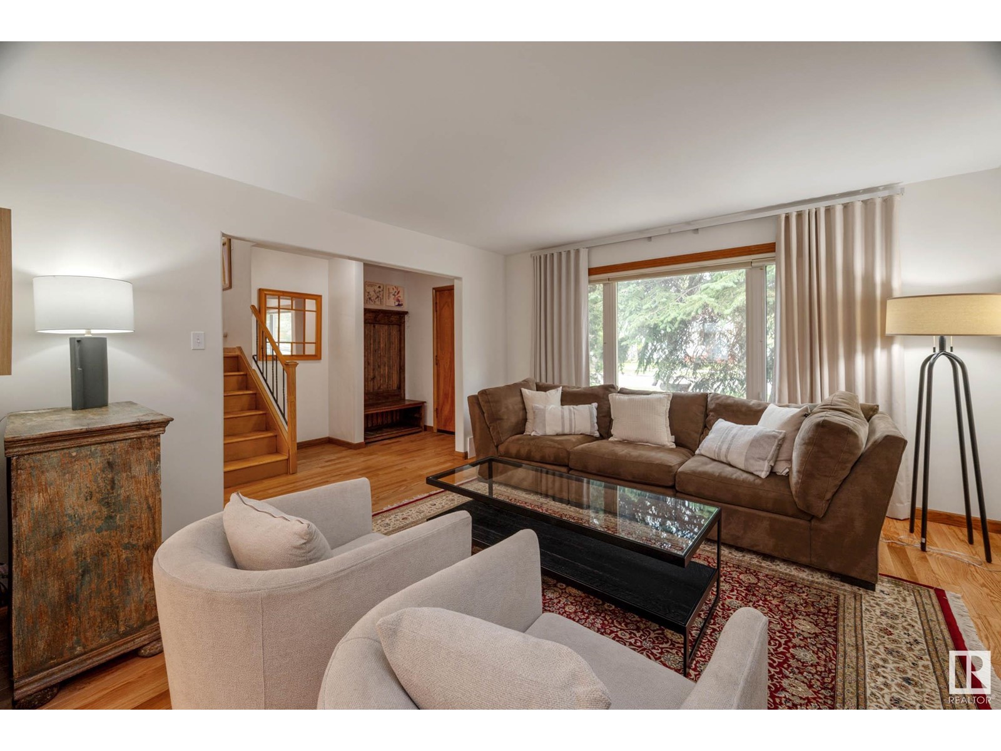
$849,900
11536 78 AV NW
Edmonton, Alberta, Alberta, T6G0N5
MLS® Number: E4435244
Property description
Incredible Location + Modern Living! Professionally Renovated in 2022 by Burgess Construction & situated in a prime location on a tree-lined boulevard in McKernan-Belgravia backing on to Charles Simmonds Park. Just a few minutes walk to the U of A Hospital. Extensive renovations include new oak hardwood throughout an extension on the main floor to create an open concept Kitchen + Dining space with floor to ceiling windows and doors leading to the back yard. Perfect for Summertime Indoor-Outdoor Living! Custom Kitchen including Wolfe gas stove. The extension also features a huge mudroom with plenty of storage and a 2pc powder room. High efficiency furnace, central AC, and HWT (1-4 yrs). The basement renovation efficiently creates a welcoming laundry room area with home office area and 3 piece bathroom. Upgraded underground electrical service, newer vinyl windows & shingles. River Valley Trails, Schools, Coffee Shops & Restaurants just a few blocks away! Walk to work in one of Edmonton's best communities!
Building information
Type
*****
Amenities
*****
Appliances
*****
Basement Development
*****
Basement Type
*****
Constructed Date
*****
Construction Style Attachment
*****
Half Bath Total
*****
Heating Type
*****
Size Interior
*****
Land information
Amenities
*****
Size Irregular
*****
Size Total
*****
Rooms
Upper Level
Bedroom 3
*****
Bedroom 2
*****
Primary Bedroom
*****
Main level
Kitchen
*****
Dining room
*****
Living room
*****
Basement
Laundry room
*****
Office
*****
Bedroom 4
*****
Upper Level
Bedroom 3
*****
Bedroom 2
*****
Primary Bedroom
*****
Main level
Kitchen
*****
Dining room
*****
Living room
*****
Basement
Laundry room
*****
Office
*****
Bedroom 4
*****
Upper Level
Bedroom 3
*****
Bedroom 2
*****
Primary Bedroom
*****
Main level
Kitchen
*****
Dining room
*****
Living room
*****
Basement
Laundry room
*****
Office
*****
Bedroom 4
*****
Upper Level
Bedroom 3
*****
Bedroom 2
*****
Primary Bedroom
*****
Main level
Kitchen
*****
Dining room
*****
Living room
*****
Basement
Laundry room
*****
Office
*****
Bedroom 4
*****
Upper Level
Bedroom 3
*****
Bedroom 2
*****
Primary Bedroom
*****
Main level
Kitchen
*****
Dining room
*****
Living room
*****
Basement
Laundry room
*****
Office
*****
Bedroom 4
*****
Courtesy of Liv Real Estate
Book a Showing for this property
Please note that filling out this form you'll be registered and your phone number without the +1 part will be used as a password.
