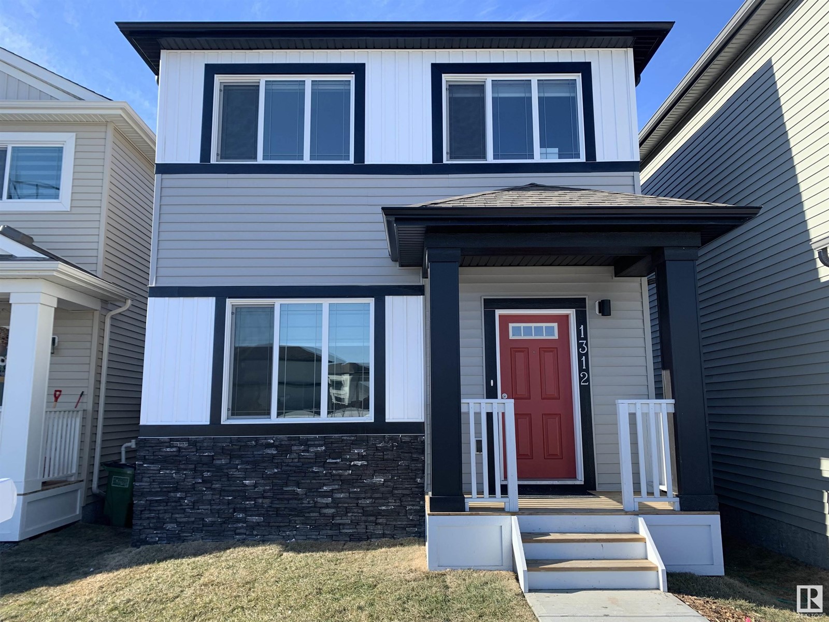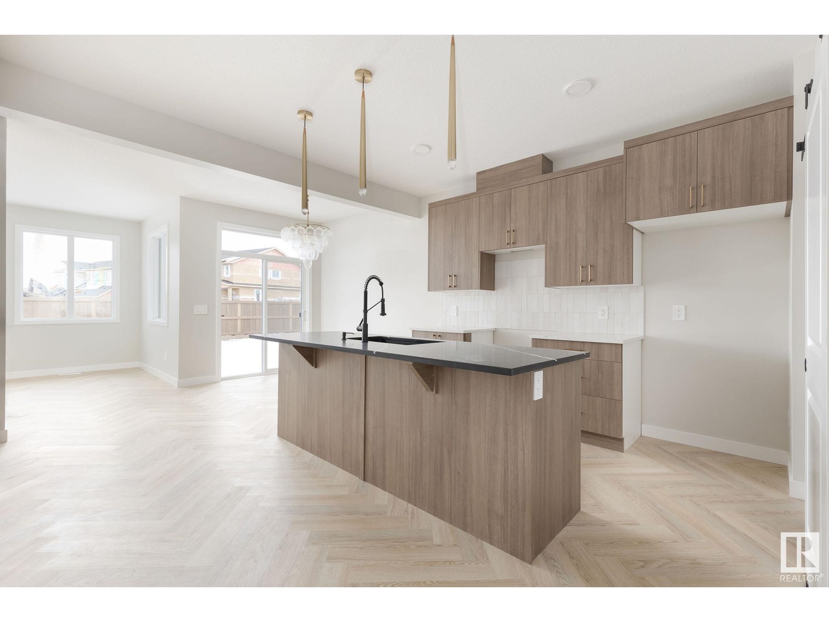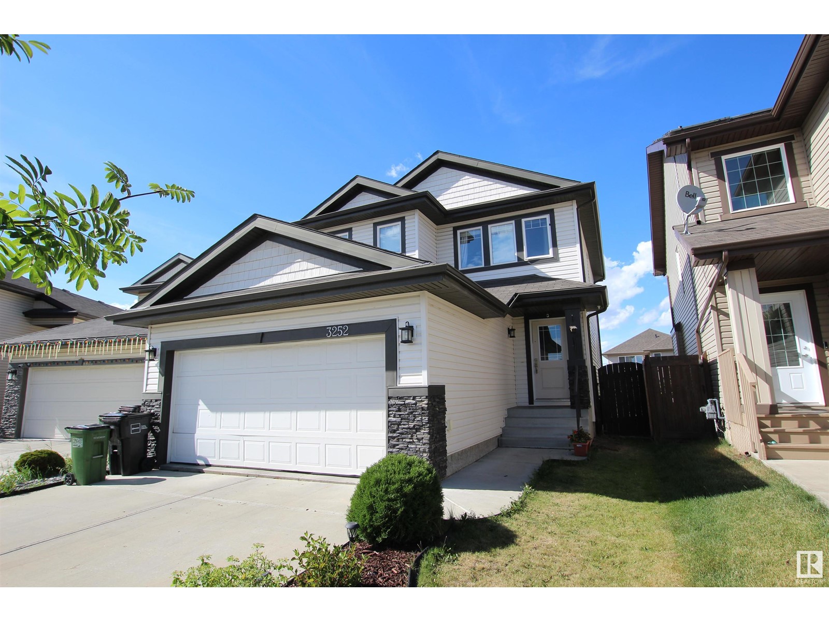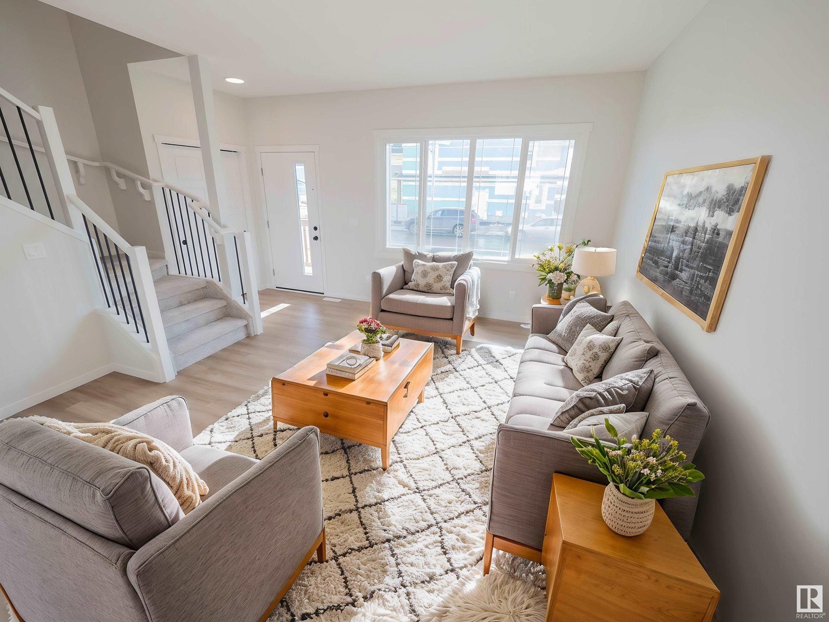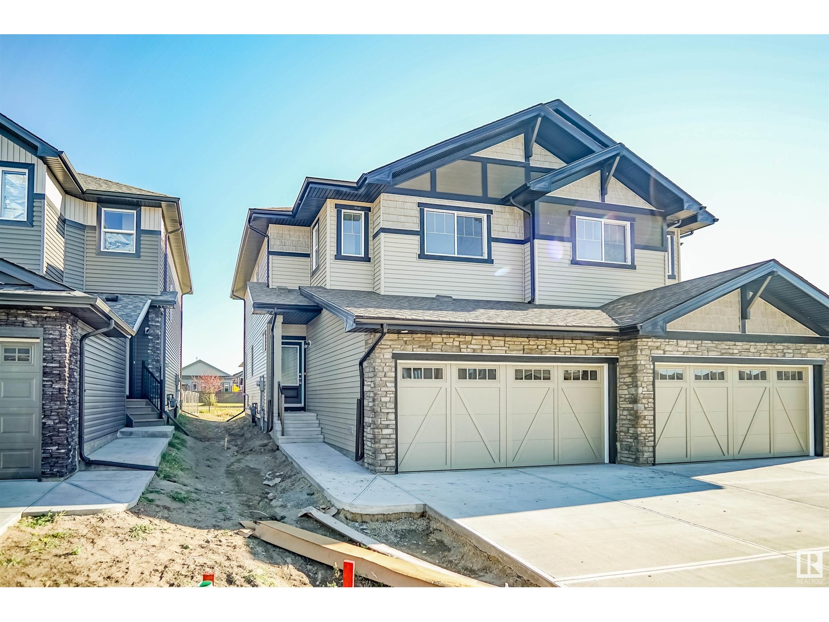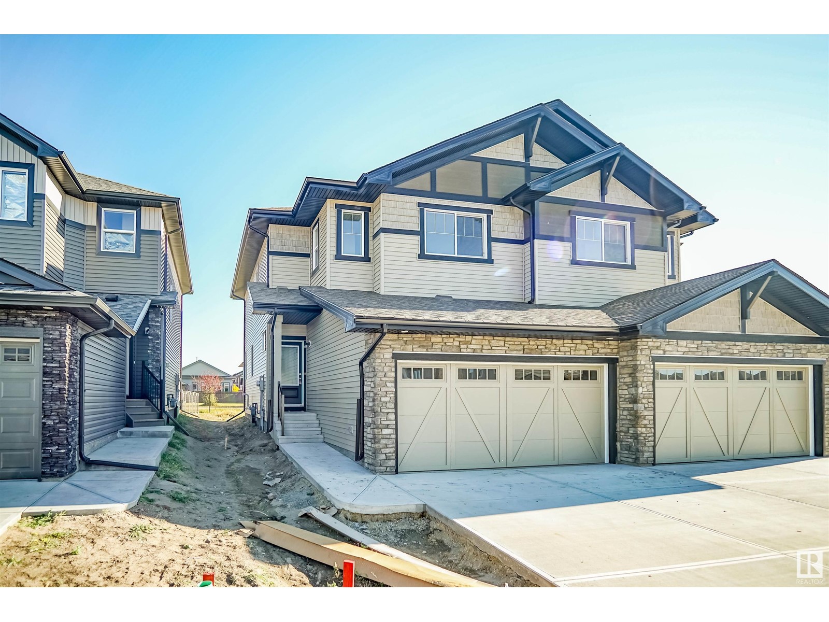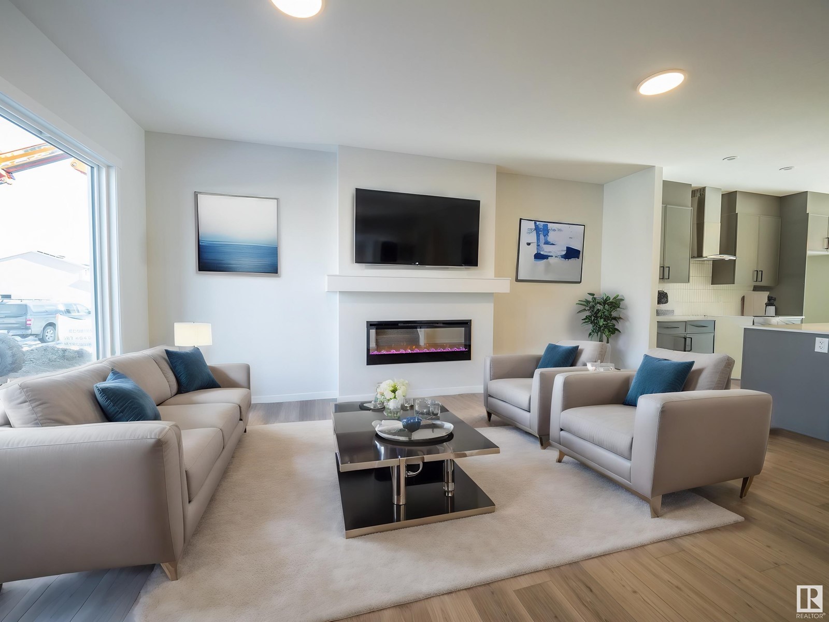Free account required
Unlock the full potential of your property search with a free account! Here's what you'll gain immediate access to:
- Exclusive Access to Every Listing
- Personalized Search Experience
- Favorite Properties at Your Fingertips
- Stay Ahead with Email Alerts
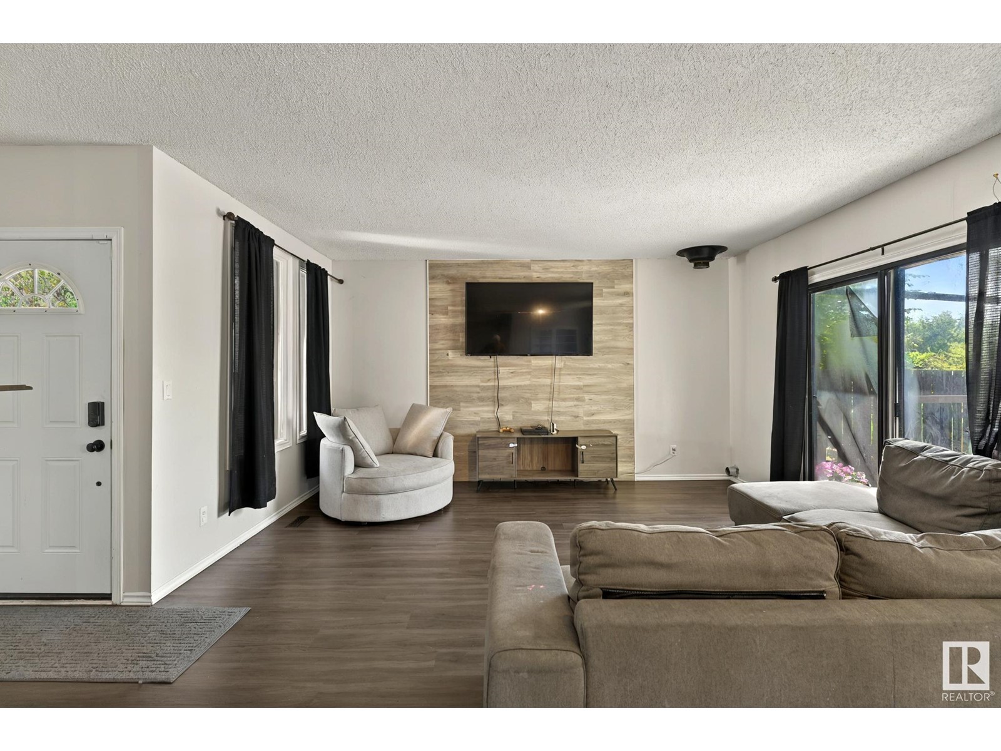
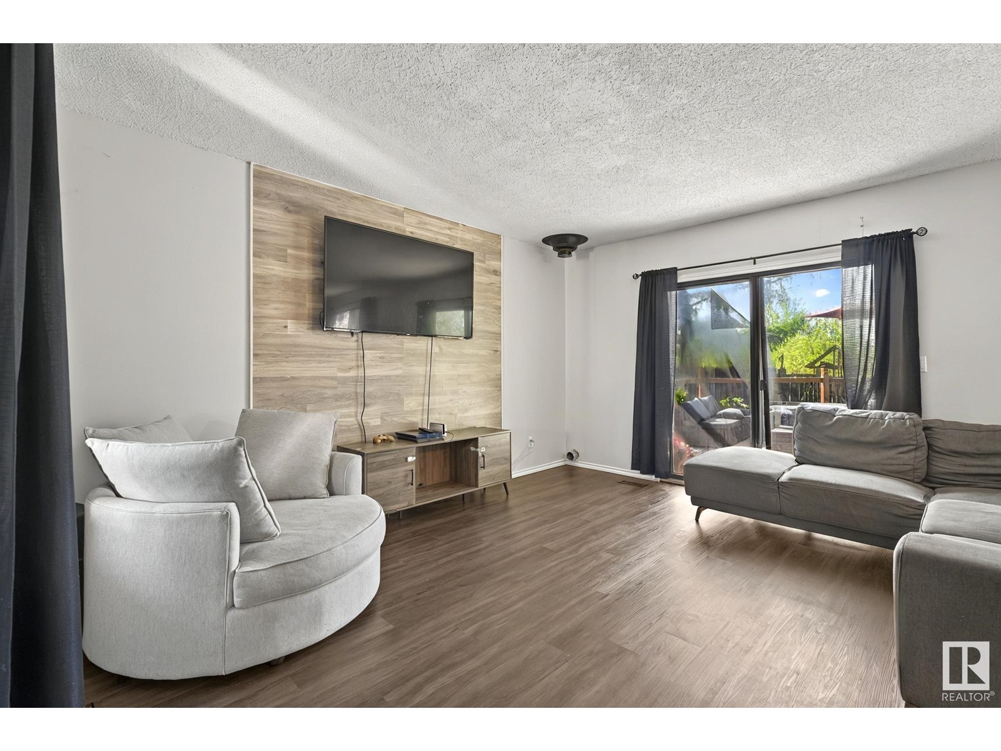
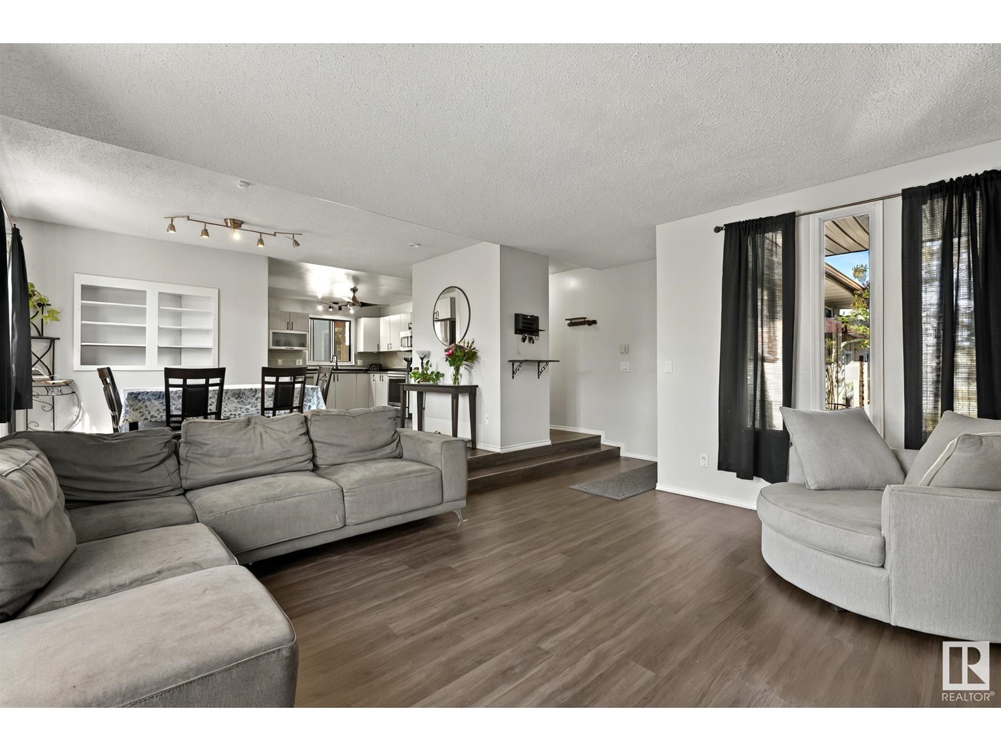
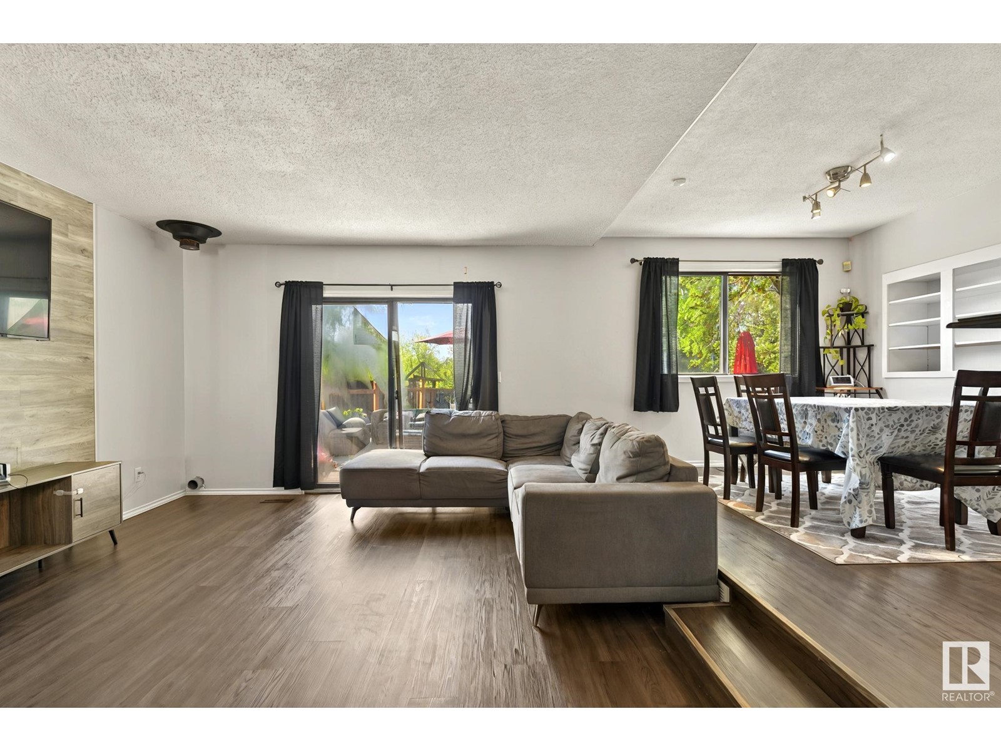
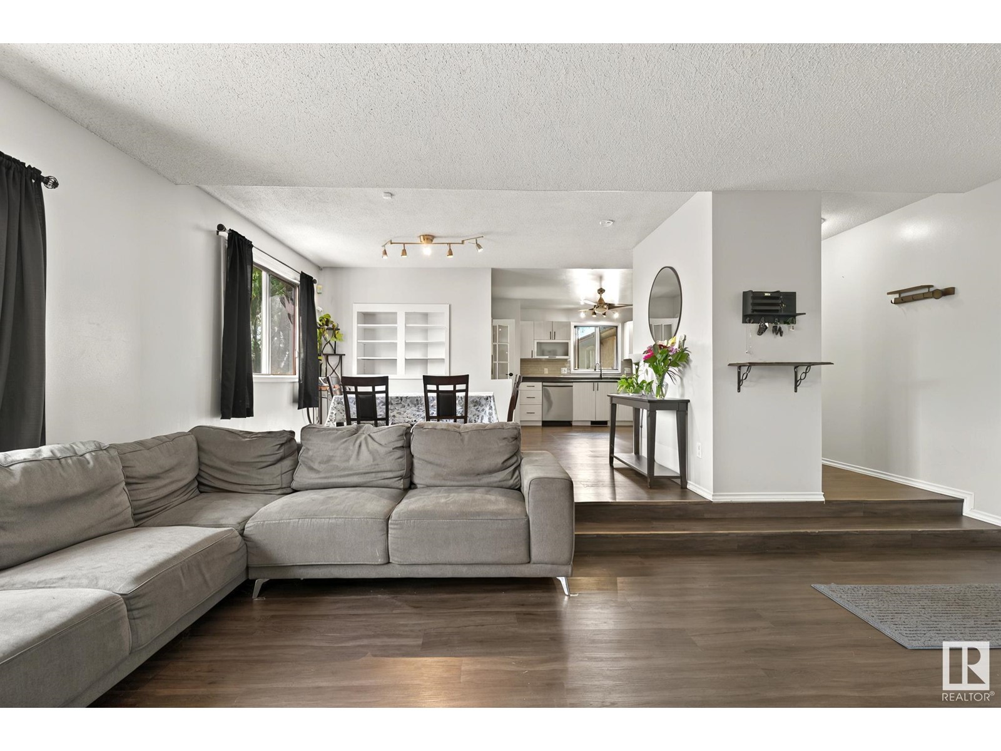
$470,000
5931 10 AV NW
Edmonton, Alberta, Alberta, T6L3A5
MLS® Number: E4436558
Property description
Welcome home to your RENOVATED & MOVE-IN READY 3+1 bedroom & 2 bath FULLY FINISHED bungalow in the heart of Sakaw in SE Edmonton. Situated on a HUGE lot with a SOUTH facing backyard which backs onto a GREEN SPACE & with a MASSIVE OVERSIZED heated double attached garage, it's perfect for multi-generational living & families. With almost 2400 sq.ft of liveable space & SEPARATE BACK ENTRY, you're just a 5 min walk to Sakaw school & close to Singh Sabha Gurdwara, the Henday & all amenities. Updates include flooring, kitchen, bathrooms, paint, furnace, appliances & more! The BRIGHT main floor features an open concept design with a SPACIOUS living room that flows into the dining room & REMODELLED kitchen with timeless white cabinets & s/s appliances. Down the hall is the primary bedroom with access to the gorgeous 4pc bath with soaker tub & 2 additional bedrooms. Downstairs is a huge rec room with wet bar, flex space, 4th bedroom with access to the updated 3pc bath with a cedar sauna & storage room.
Building information
Type
*****
Appliances
*****
Architectural Style
*****
Basement Development
*****
Basement Type
*****
Constructed Date
*****
Construction Style Attachment
*****
Heating Type
*****
Size Interior
*****
Stories Total
*****
Land information
Amenities
*****
Fence Type
*****
Size Irregular
*****
Size Total
*****
Rooms
Main level
Bedroom 3
*****
Bedroom 2
*****
Primary Bedroom
*****
Kitchen
*****
Dining room
*****
Living room
*****
Basement
Bedroom 4
*****
Family room
*****
Main level
Bedroom 3
*****
Bedroom 2
*****
Primary Bedroom
*****
Kitchen
*****
Dining room
*****
Living room
*****
Basement
Bedroom 4
*****
Family room
*****
Main level
Bedroom 3
*****
Bedroom 2
*****
Primary Bedroom
*****
Kitchen
*****
Dining room
*****
Living room
*****
Basement
Bedroom 4
*****
Family room
*****
Main level
Bedroom 3
*****
Bedroom 2
*****
Primary Bedroom
*****
Kitchen
*****
Dining room
*****
Living room
*****
Basement
Bedroom 4
*****
Family room
*****
Main level
Bedroom 3
*****
Bedroom 2
*****
Primary Bedroom
*****
Kitchen
*****
Dining room
*****
Living room
*****
Basement
Bedroom 4
*****
Family room
*****
Main level
Bedroom 3
*****
Bedroom 2
*****
Primary Bedroom
*****
Kitchen
*****
Dining room
*****
Living room
*****
Basement
Bedroom 4
*****
Family room
*****
Courtesy of Century 21 Masters
Book a Showing for this property
Please note that filling out this form you'll be registered and your phone number without the +1 part will be used as a password.


