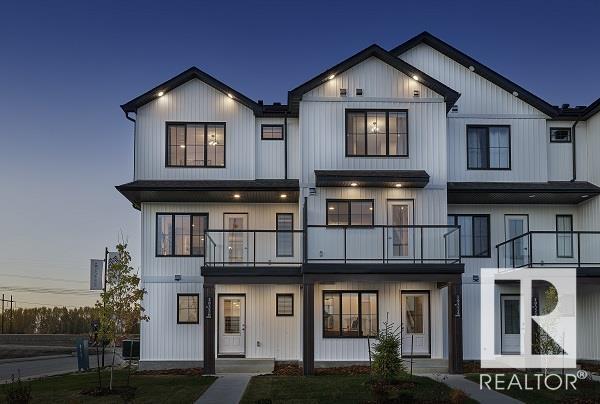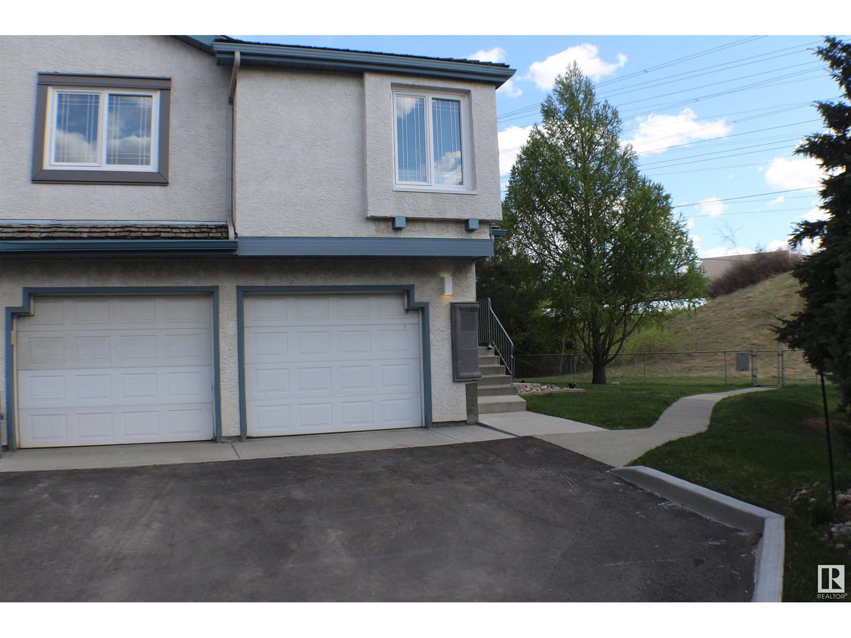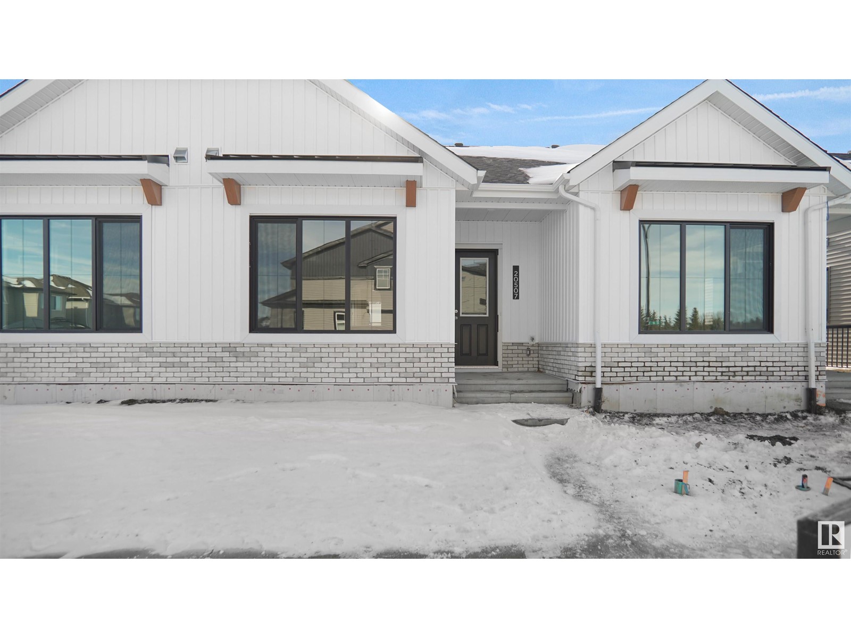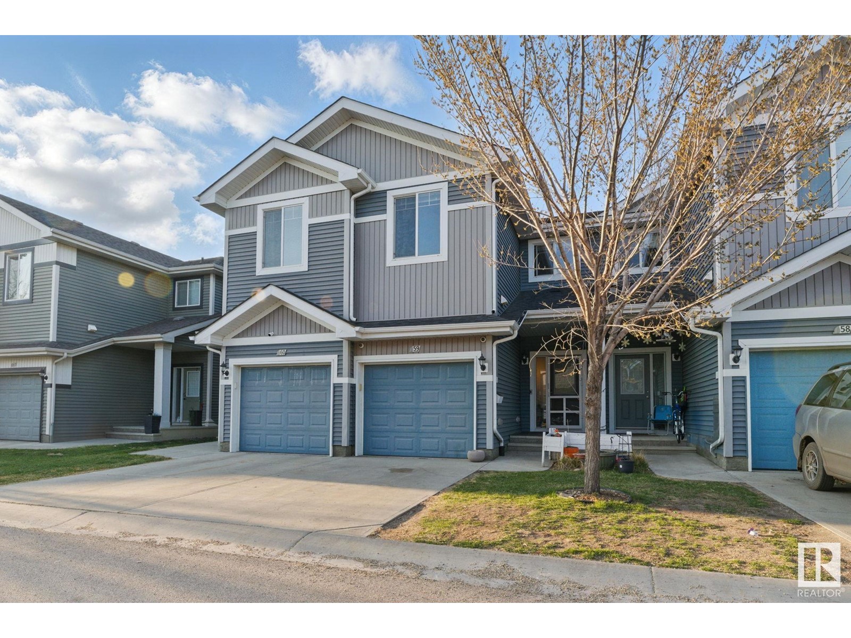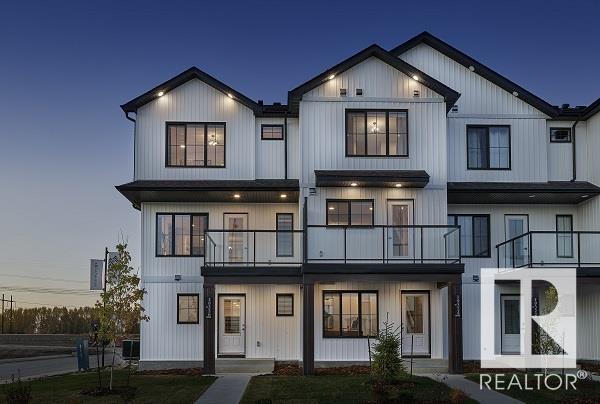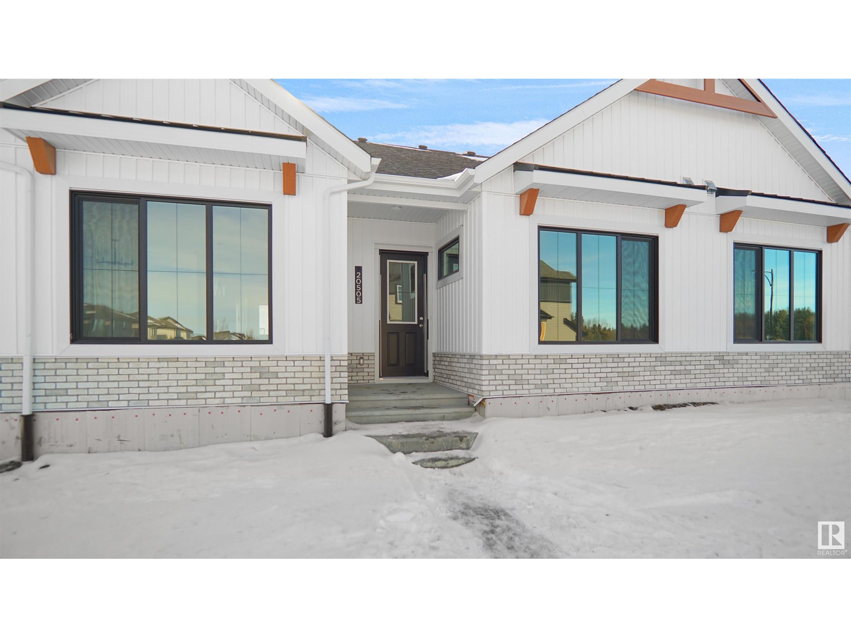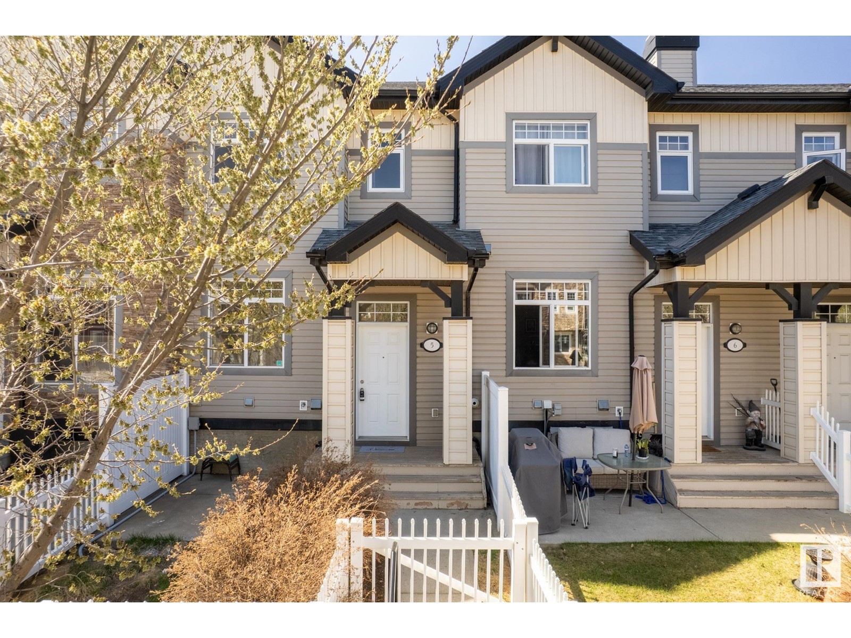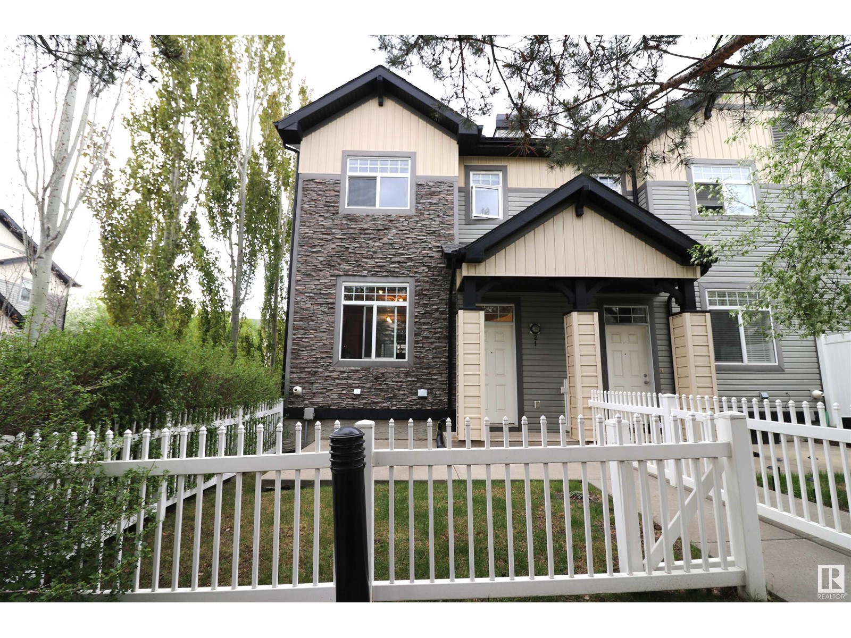Free account required
Unlock the full potential of your property search with a free account! Here's what you'll gain immediate access to:
- Exclusive Access to Every Listing
- Personalized Search Experience
- Favorite Properties at Your Fingertips
- Stay Ahead with Email Alerts
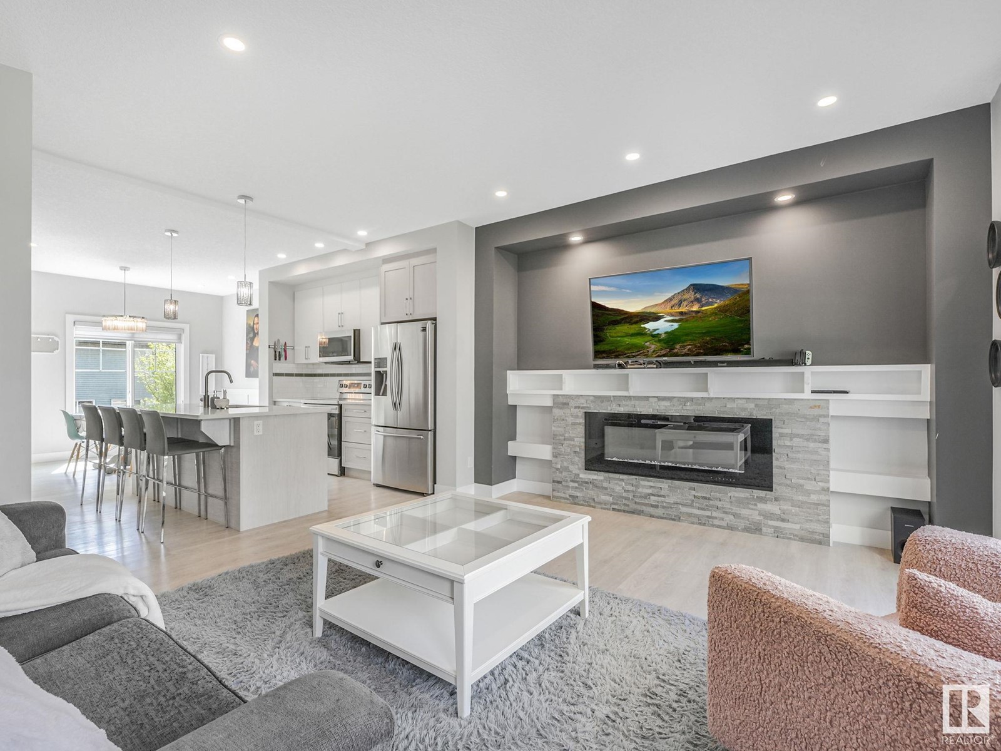
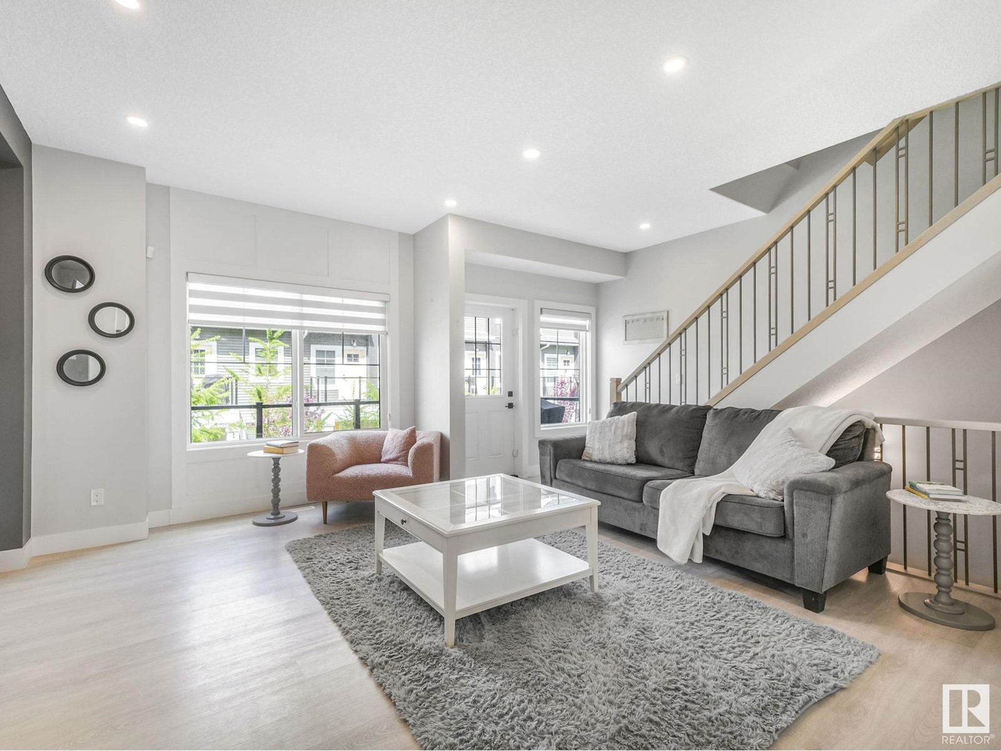
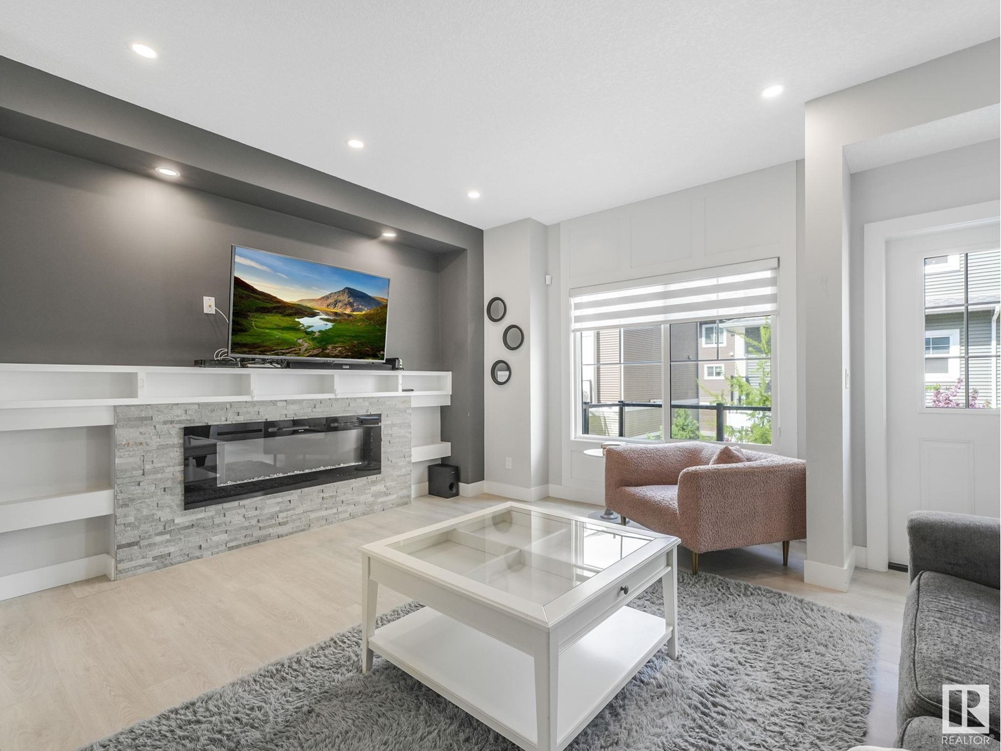
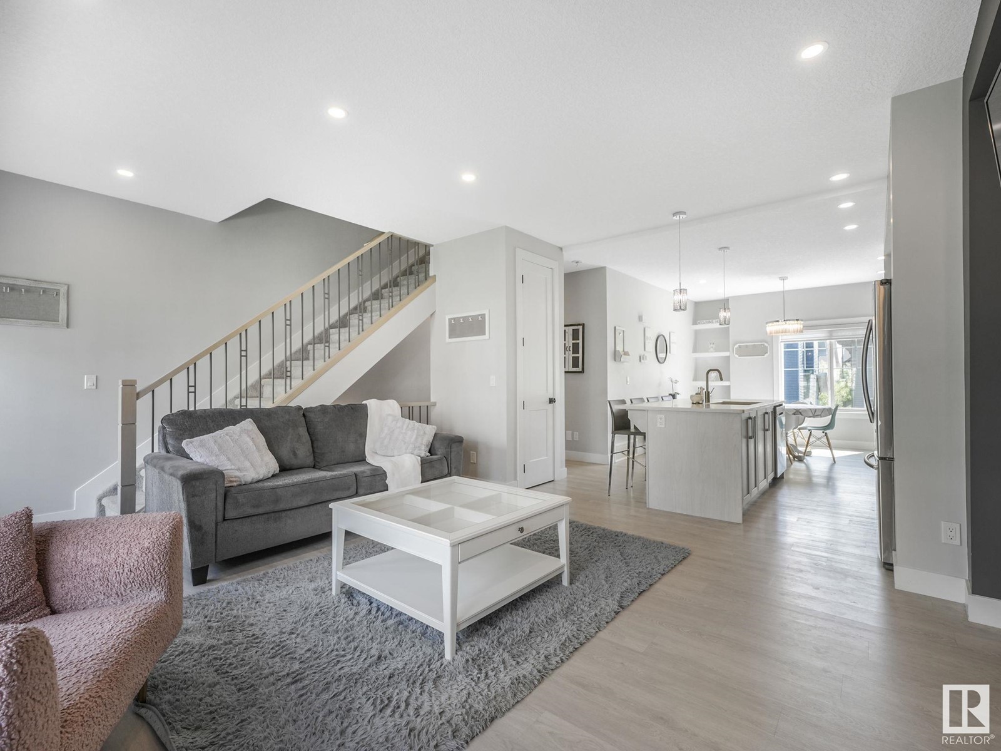
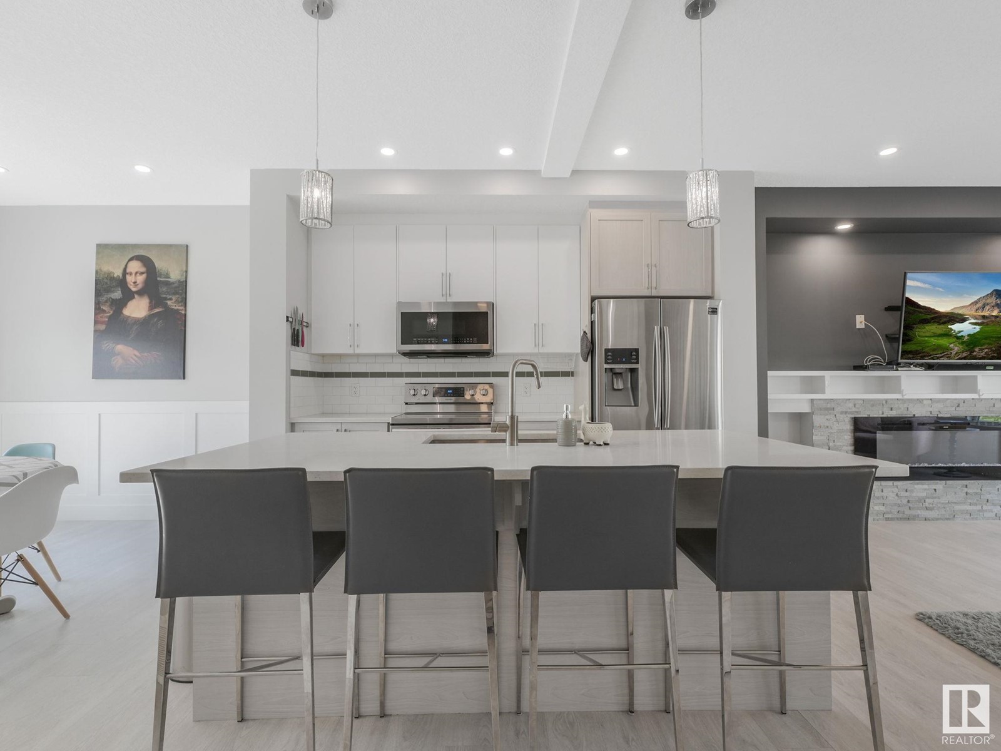
$389,000
#12 230 EDGEMONT RD NW NW
Edmonton, Alberta, Alberta, T6M0Y8
MLS® Number: E4436597
Property description
Searching for a prestigious address & the perfect place to call home? Look no further. This stunning townhome combines the ease of condo living with luxurious finishes & thoughtful design throughout. Enjoy the convenience of a double attached garage, plus a versatile flex room on the entrance level—ideal for a home office, gym, or den. The main floor features a spacious, open layout with a large dining area & a dream kitchen equipped with quartz countertops, a generous island with eating bar, & a pantry. The inviting great room boasts a cozy fireplace & garden door access to a private deck—perfect for relaxing or entertaining. You’ll also find a convenient laundry room & stylish two-piece powder room on the main level. Upstairs, discover 2 impressive owner’s suites, each with its own ensuite bath & walk-in closet complete with organizers. Between the suites, a built-in office area with desk & shelving creates the perfect work-from-home nook. All of this in a prime location—luxury, comfort, & convenience!
Building information
Type
*****
Amenities
*****
Appliances
*****
Basement Type
*****
Constructed Date
*****
Construction Style Attachment
*****
Cooling Type
*****
Fireplace Fuel
*****
Fireplace Present
*****
Fireplace Type
*****
Half Bath Total
*****
Heating Type
*****
Size Interior
*****
Stories Total
*****
Land information
Amenities
*****
Size Irregular
*****
Size Total
*****
Rooms
Upper Level
Office
*****
Bedroom 2
*****
Primary Bedroom
*****
Main level
Laundry room
*****
Kitchen
*****
Dining room
*****
Living room
*****
Lower level
Utility room
*****
Upper Level
Office
*****
Bedroom 2
*****
Primary Bedroom
*****
Main level
Laundry room
*****
Kitchen
*****
Dining room
*****
Living room
*****
Lower level
Utility room
*****
Upper Level
Office
*****
Bedroom 2
*****
Primary Bedroom
*****
Main level
Laundry room
*****
Kitchen
*****
Dining room
*****
Living room
*****
Lower level
Utility room
*****
Upper Level
Office
*****
Bedroom 2
*****
Primary Bedroom
*****
Main level
Laundry room
*****
Kitchen
*****
Dining room
*****
Living room
*****
Lower level
Utility room
*****
Upper Level
Office
*****
Bedroom 2
*****
Primary Bedroom
*****
Main level
Laundry room
*****
Kitchen
*****
Dining room
*****
Living room
*****
Lower level
Utility room
*****
Upper Level
Office
*****
Bedroom 2
*****
Primary Bedroom
*****
Main level
Laundry room
*****
Kitchen
*****
Dining room
*****
Living room
*****
Lower level
Utility room
*****
Upper Level
Office
*****
Bedroom 2
*****
Courtesy of Local Real Estate
Book a Showing for this property
Please note that filling out this form you'll be registered and your phone number without the +1 part will be used as a password.
