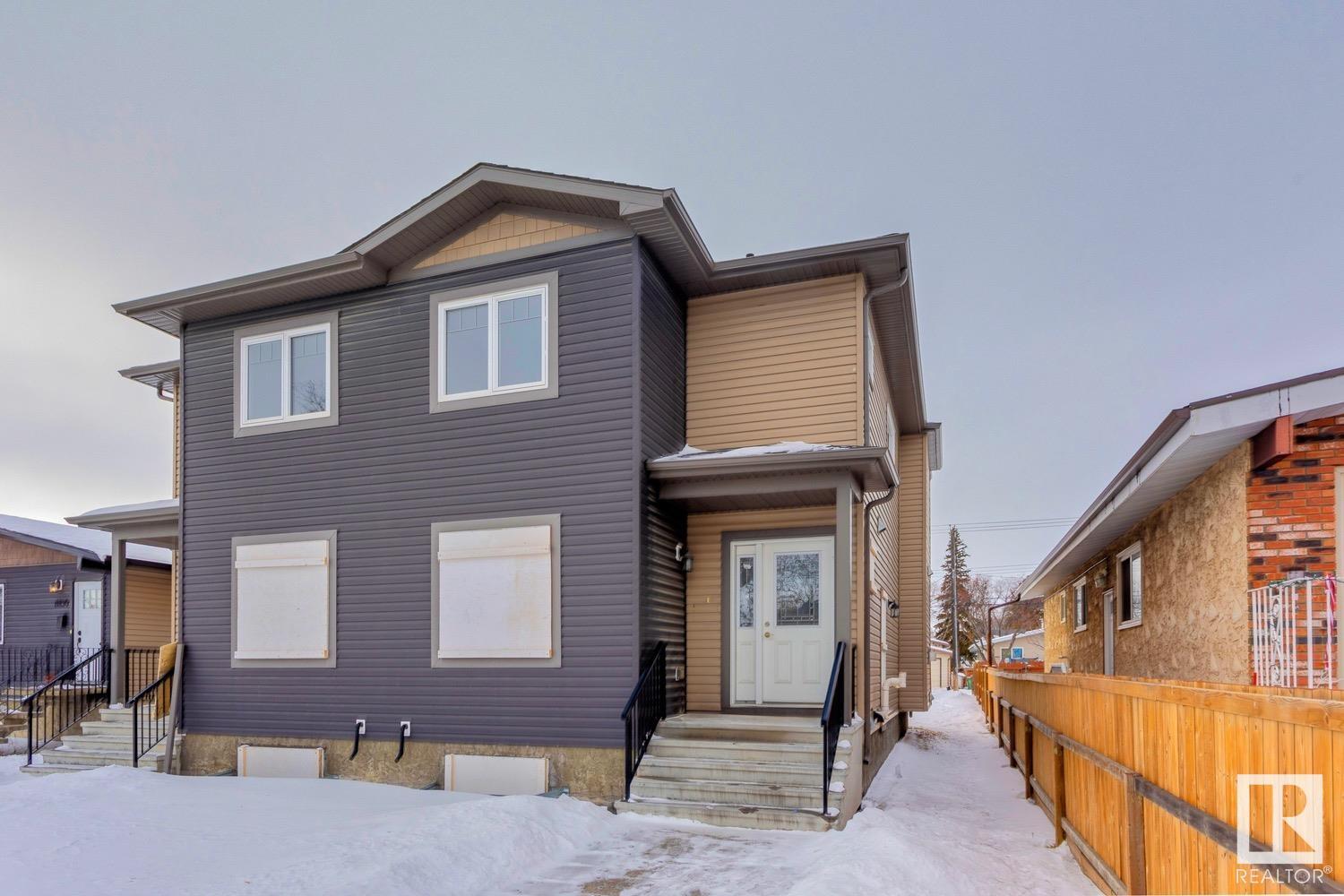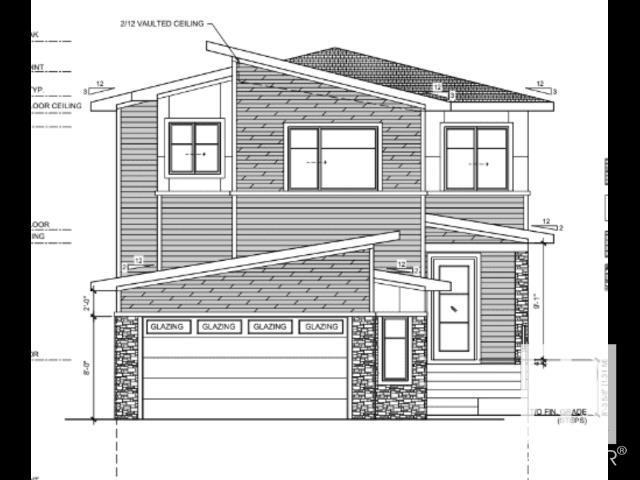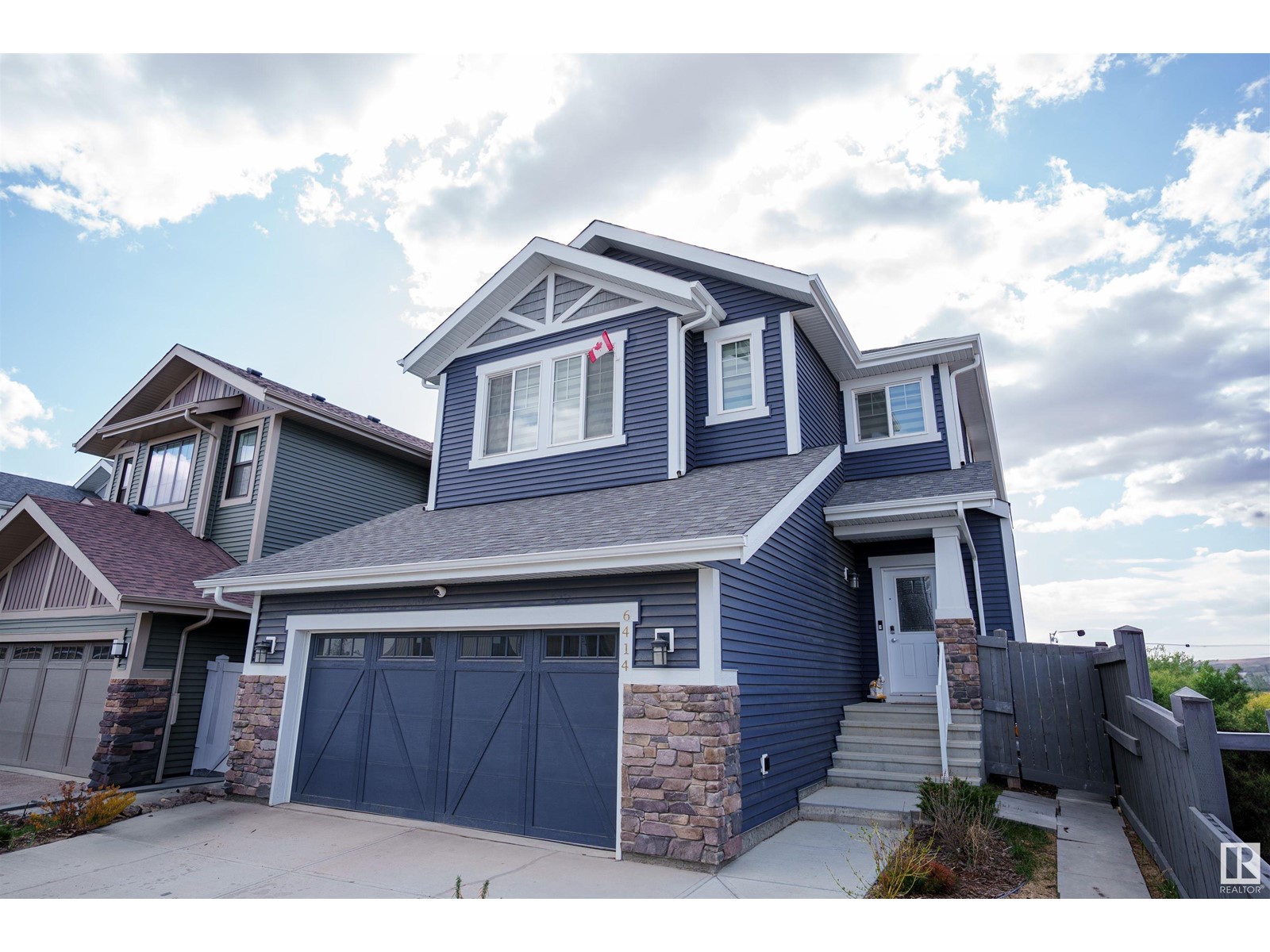Free account required
Unlock the full potential of your property search with a free account! Here's what you'll gain immediate access to:
- Exclusive Access to Every Listing
- Personalized Search Experience
- Favorite Properties at Your Fingertips
- Stay Ahead with Email Alerts
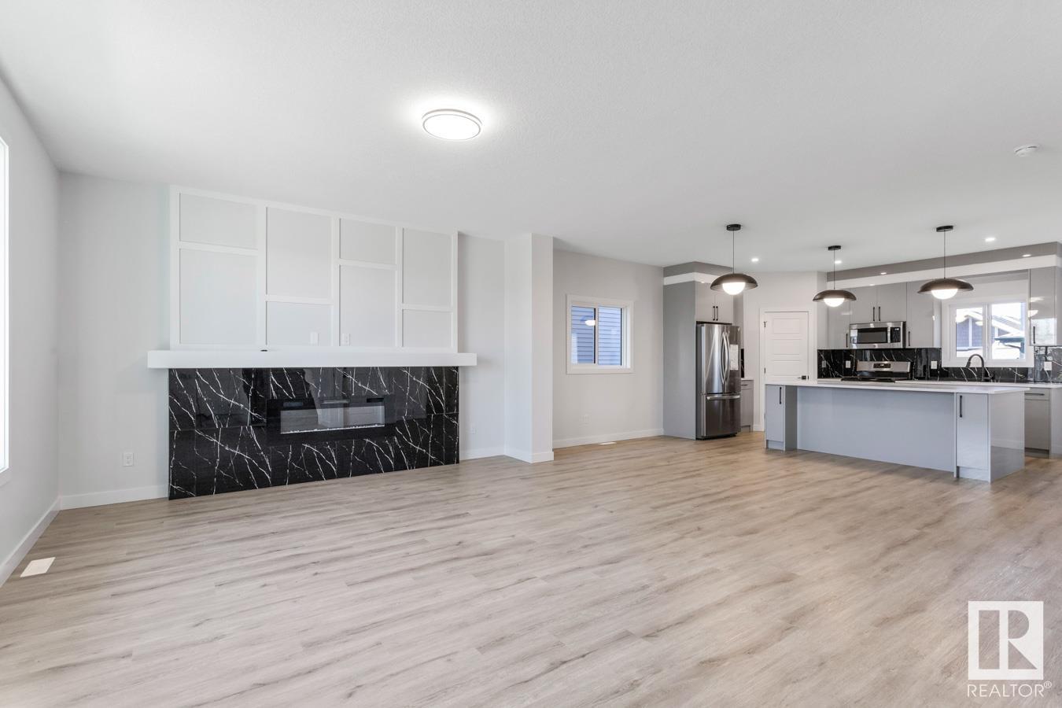
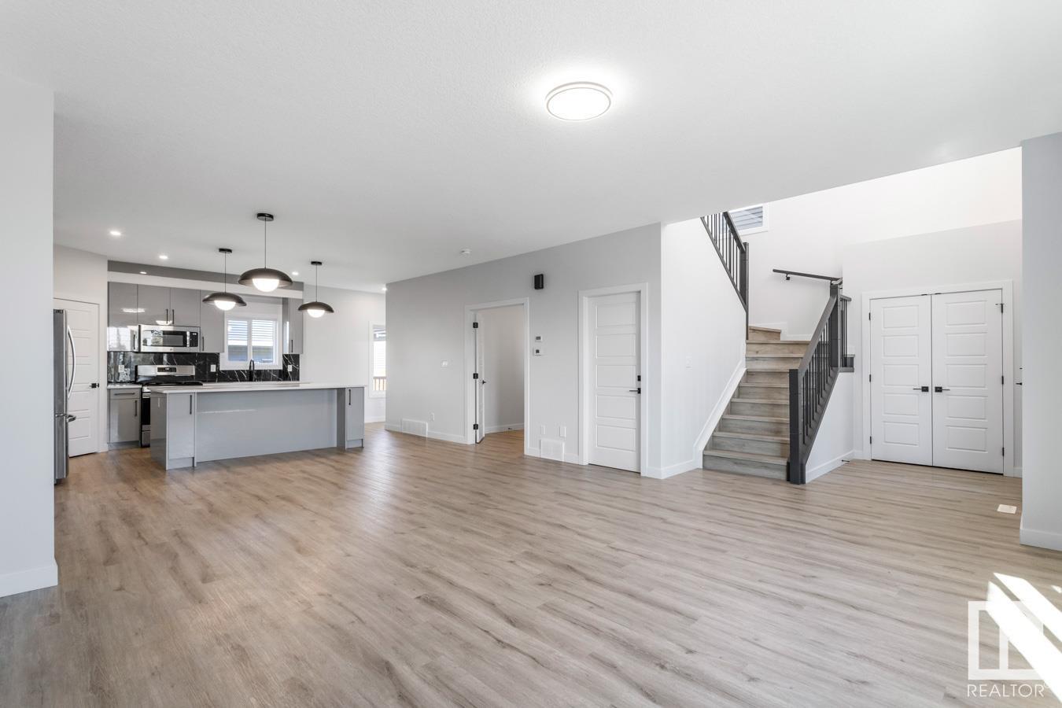
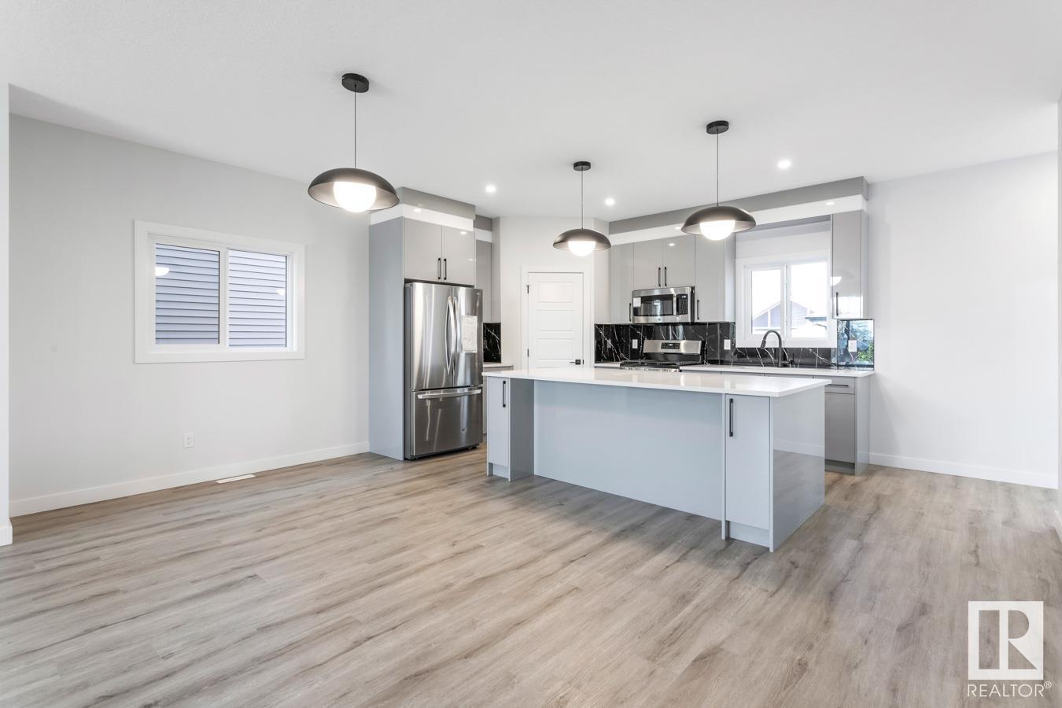
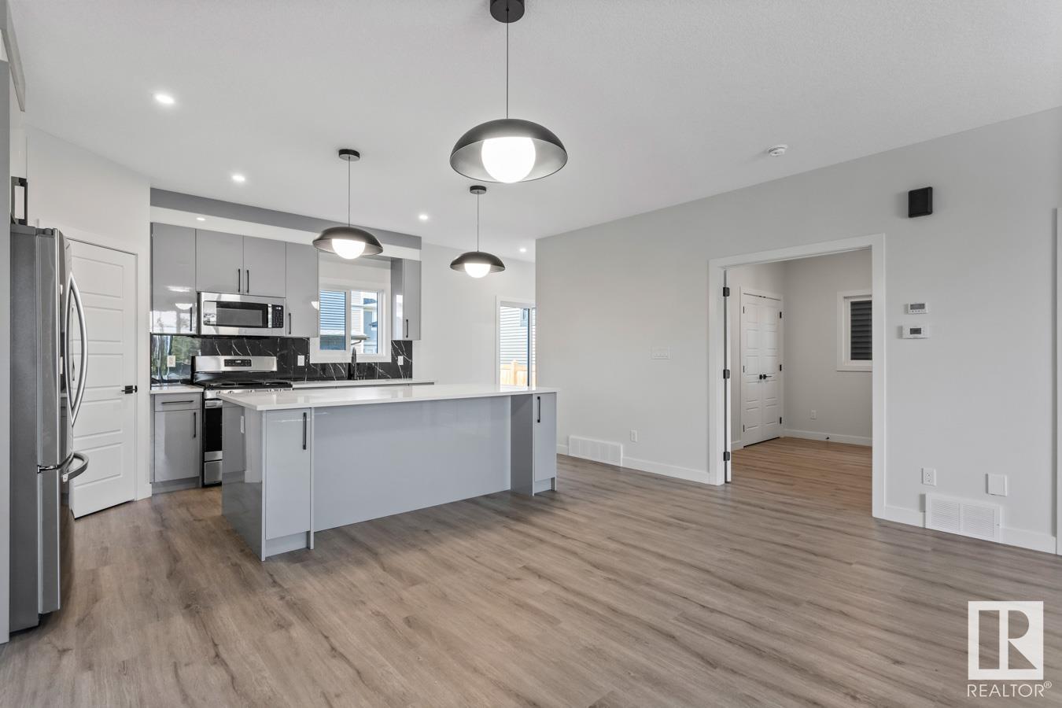
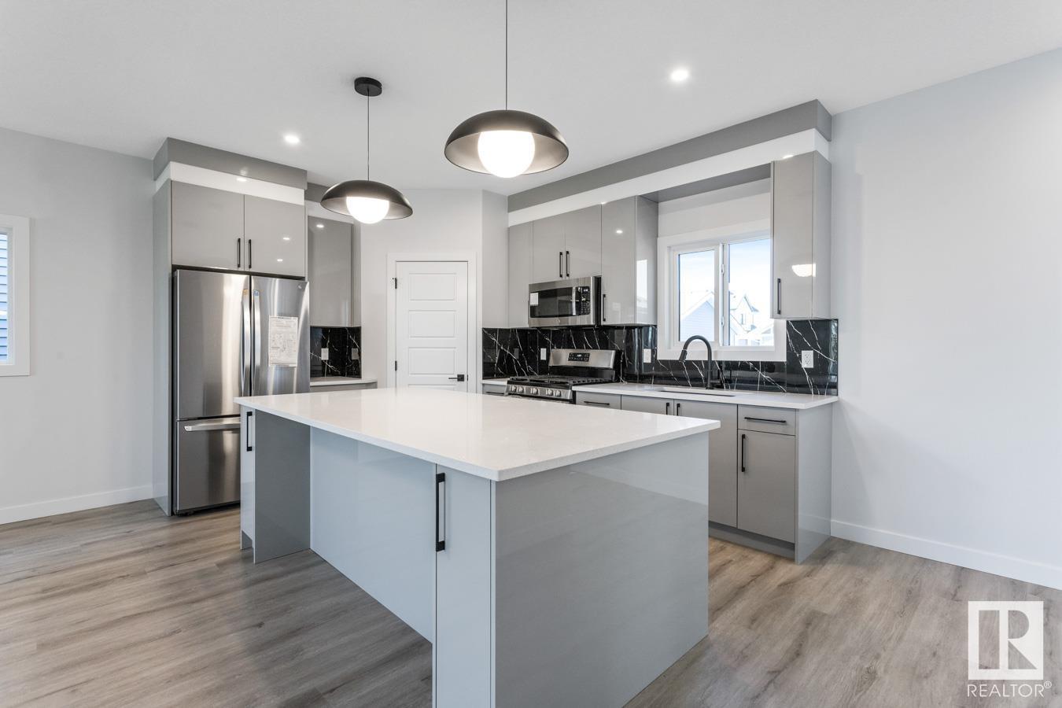
$859,900
239 GRIESBACH RD NW
Edmonton, Alberta, Alberta, T5E6E5
MLS® Number: E4437792
Property description
Great Mortgage Helper. 4 Bedroom 2 storey with over 2000 sq ft built in 2024 plus features a 1 bedroom Legal Basement suite & 1 bedroom Garage suite. The main suite has 3 bedrooms upstairs and 4th bedroom on the main floor with 2.5 bathrooms. Entertaining size living room open to the dining room and kitchen with 9 ft ceilings. Kitchen features lots of high end cabinets, Corian countertops, Stainless Steel appliances and eat in island. Master suite features a walk in closet, and a 5 pce bathroom with walk in shower. En Suite Laundry. Separate side entrance to a spacious one bedroom suite with lots of windows and 9 ft ceilings giving lots of light. Kitchen has Corian countertops, Stainless steel appliances, open to the dining living room. Ensuite laundry and own furnace. One bedroom garage suite separate entrance. Open living room and kitchen design which features Corian countertops, stainless steel appliances, En-Suite laundry and separate furnace. Double garage and spacious fenced yard.
Building information
Type
*****
Appliances
*****
Basement Development
*****
Basement Features
*****
Basement Type
*****
Constructed Date
*****
Construction Style Attachment
*****
Cooling Type
*****
Half Bath Total
*****
Heating Type
*****
Size Interior
*****
Stories Total
*****
Land information
Amenities
*****
Fence Type
*****
Size Irregular
*****
Size Total
*****
Rooms
Upper Level
Bedroom 3
*****
Bedroom 2
*****
Primary Bedroom
*****
Family room
*****
Main level
Bedroom 4
*****
Kitchen
*****
Dining room
*****
Living room
*****
Basement
Bedroom 5
*****
Second Kitchen
*****
Breakfast
*****
Above
Bedroom 6
*****
Upper Level
Bedroom 3
*****
Bedroom 2
*****
Primary Bedroom
*****
Family room
*****
Main level
Bedroom 4
*****
Kitchen
*****
Dining room
*****
Living room
*****
Basement
Bedroom 5
*****
Second Kitchen
*****
Breakfast
*****
Above
Bedroom 6
*****
Courtesy of Homelife Guaranteed Realty
Book a Showing for this property
Please note that filling out this form you'll be registered and your phone number without the +1 part will be used as a password.
