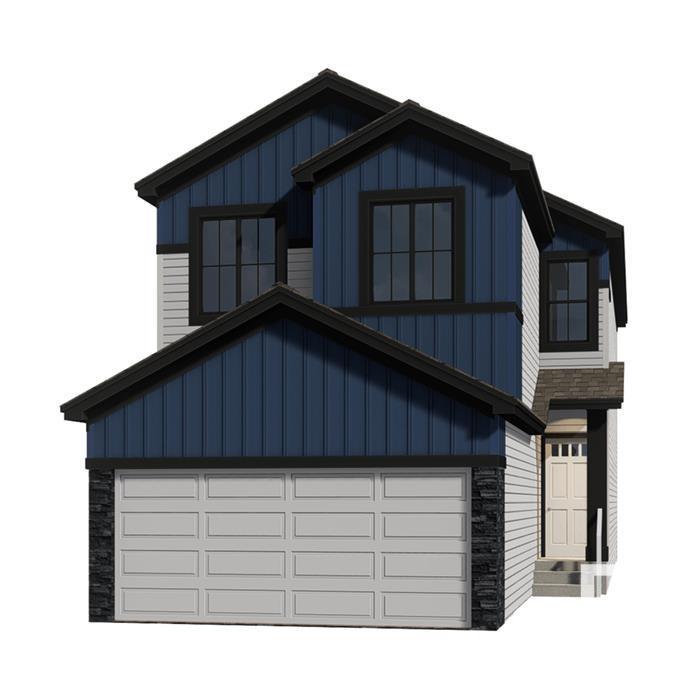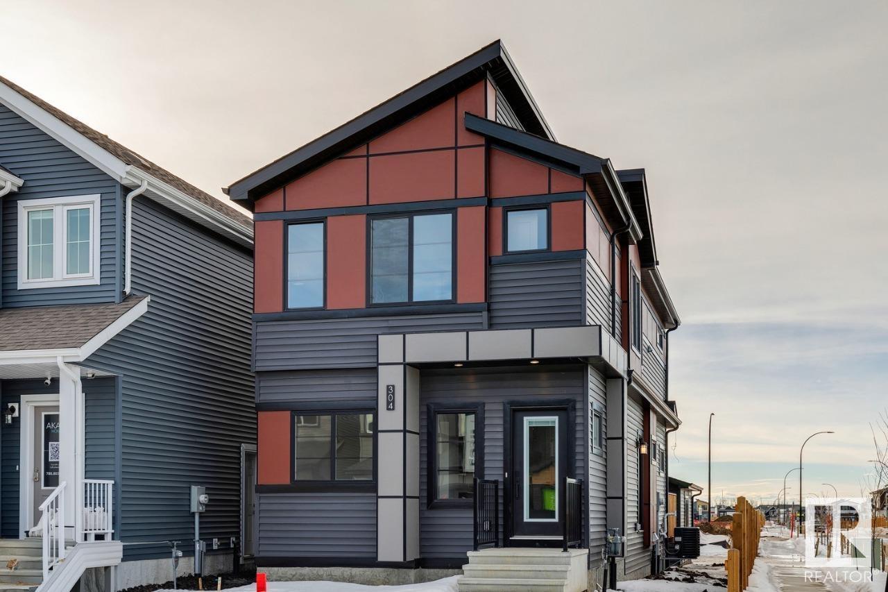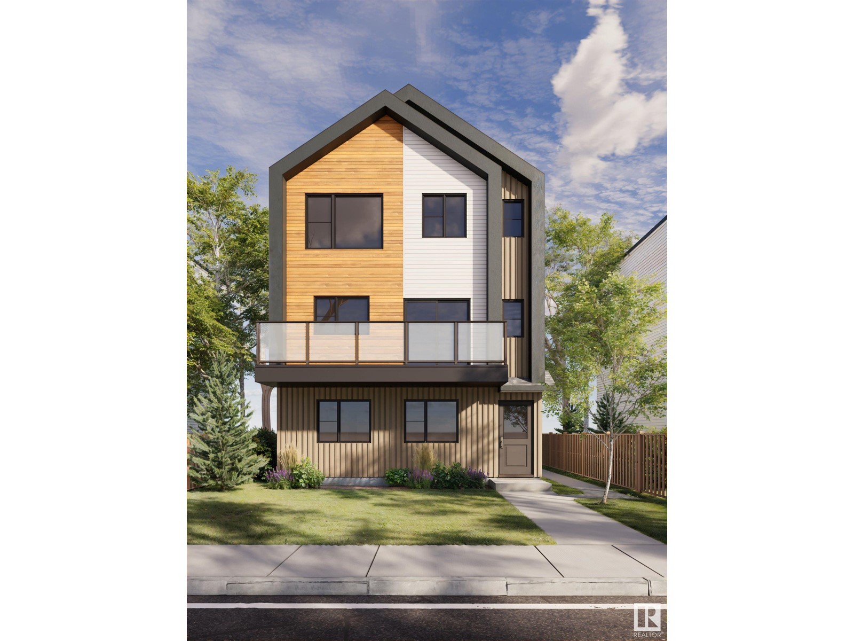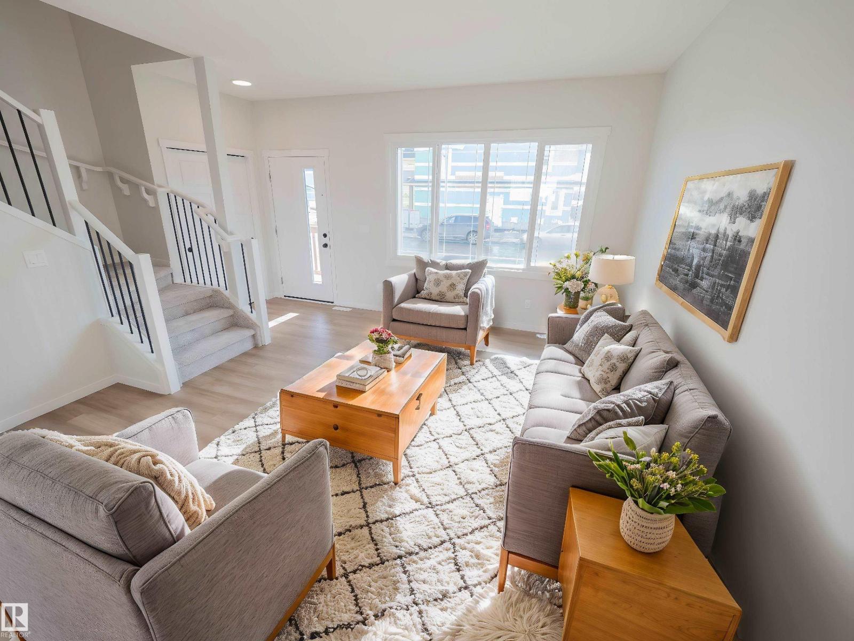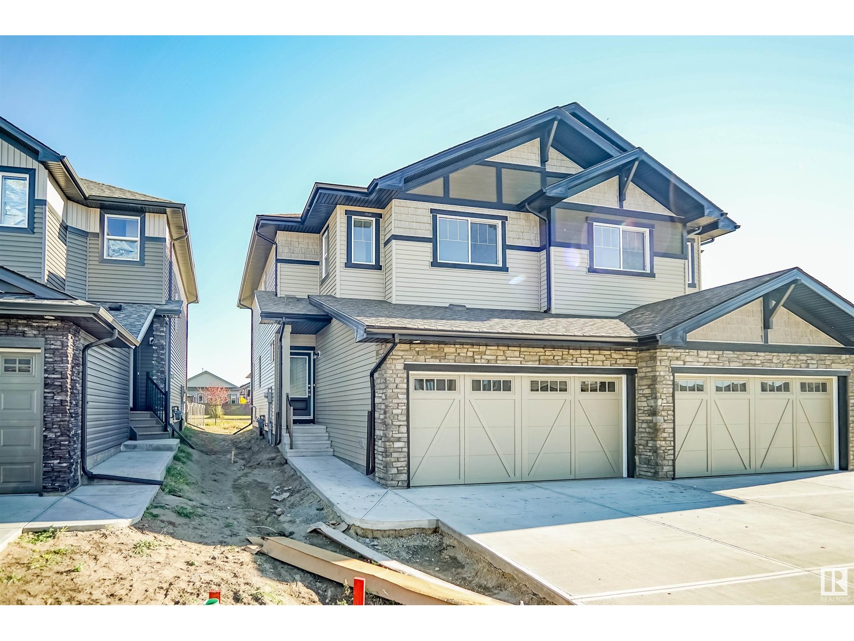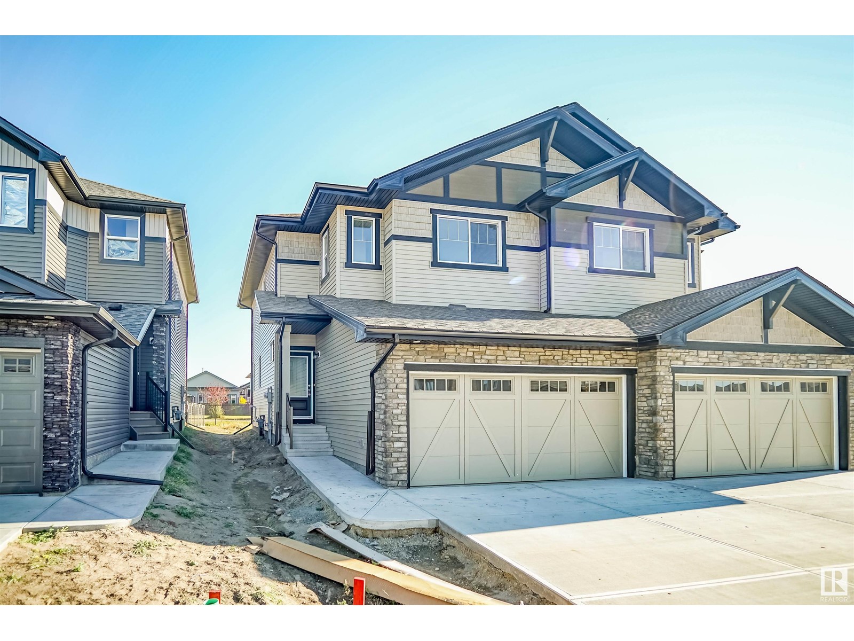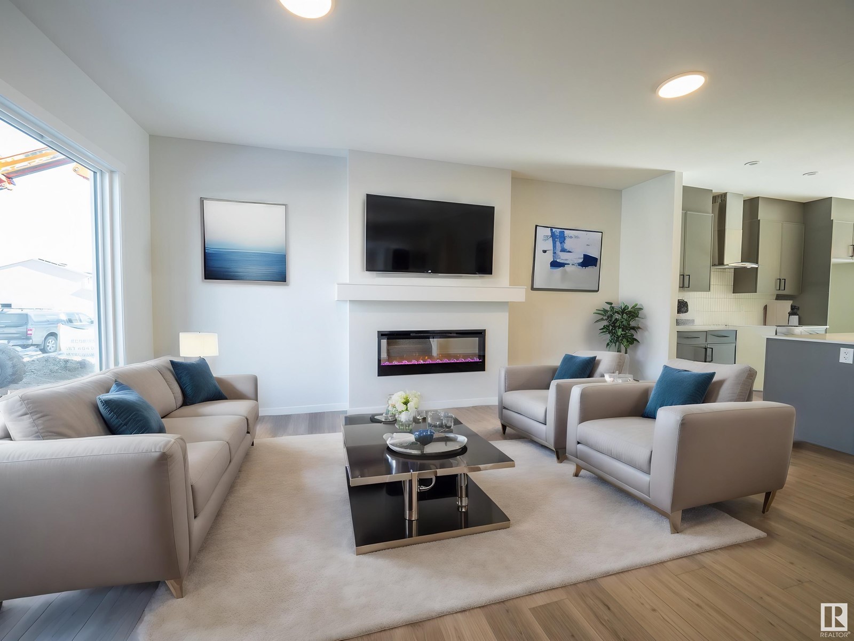Free account required
Unlock the full potential of your property search with a free account! Here's what you'll gain immediate access to:
- Exclusive Access to Every Listing
- Personalized Search Experience
- Favorite Properties at Your Fingertips
- Stay Ahead with Email Alerts
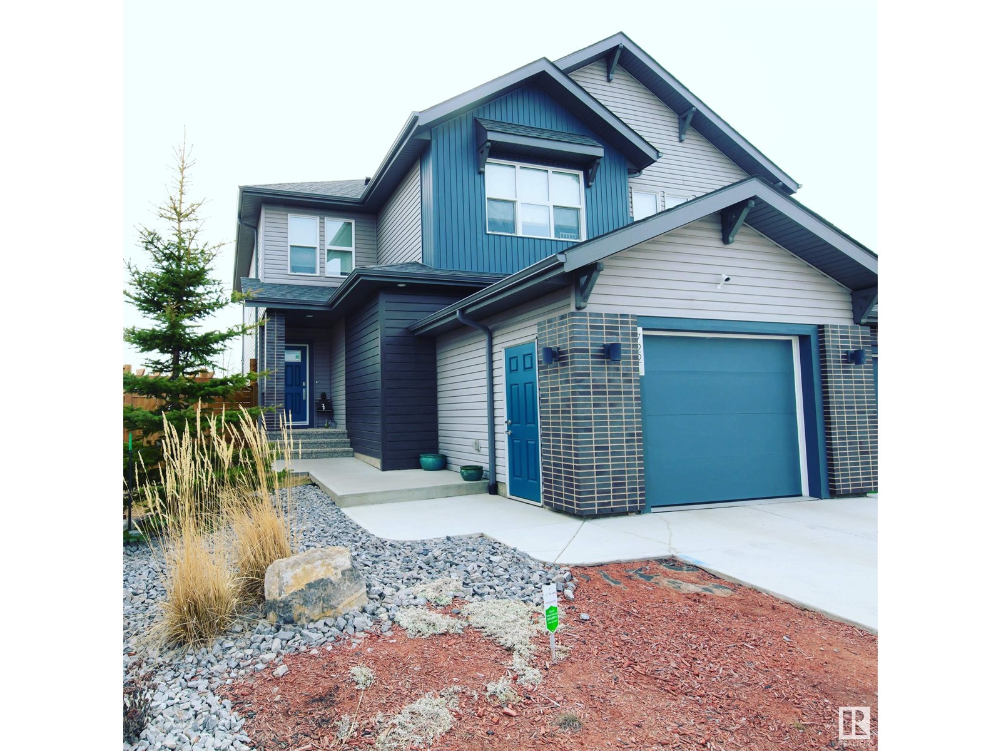
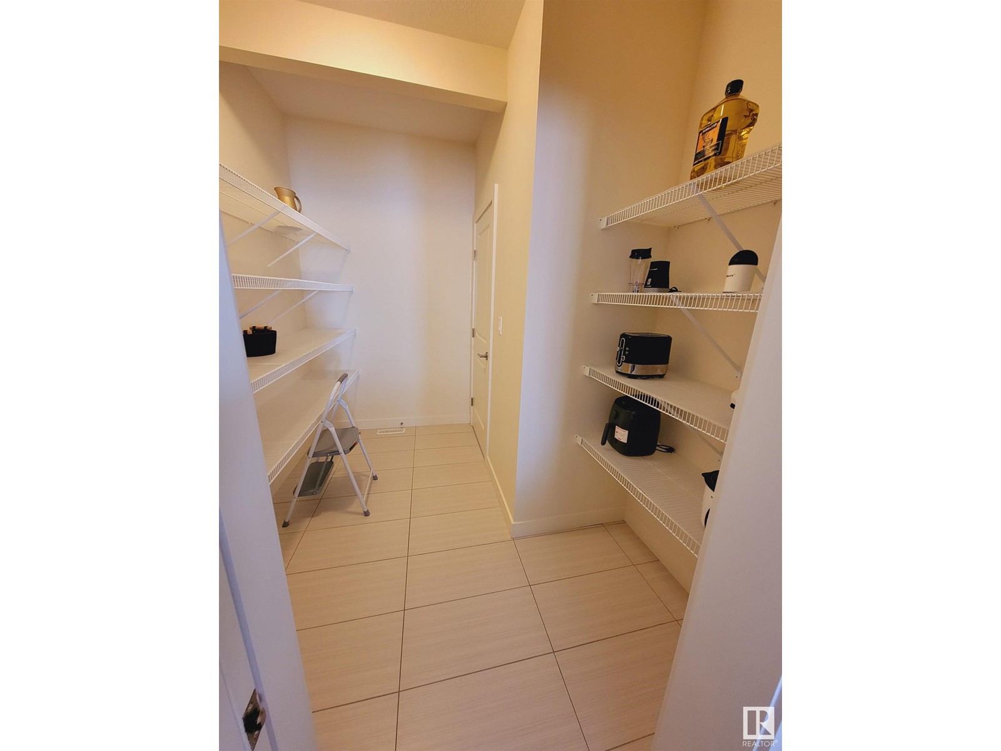
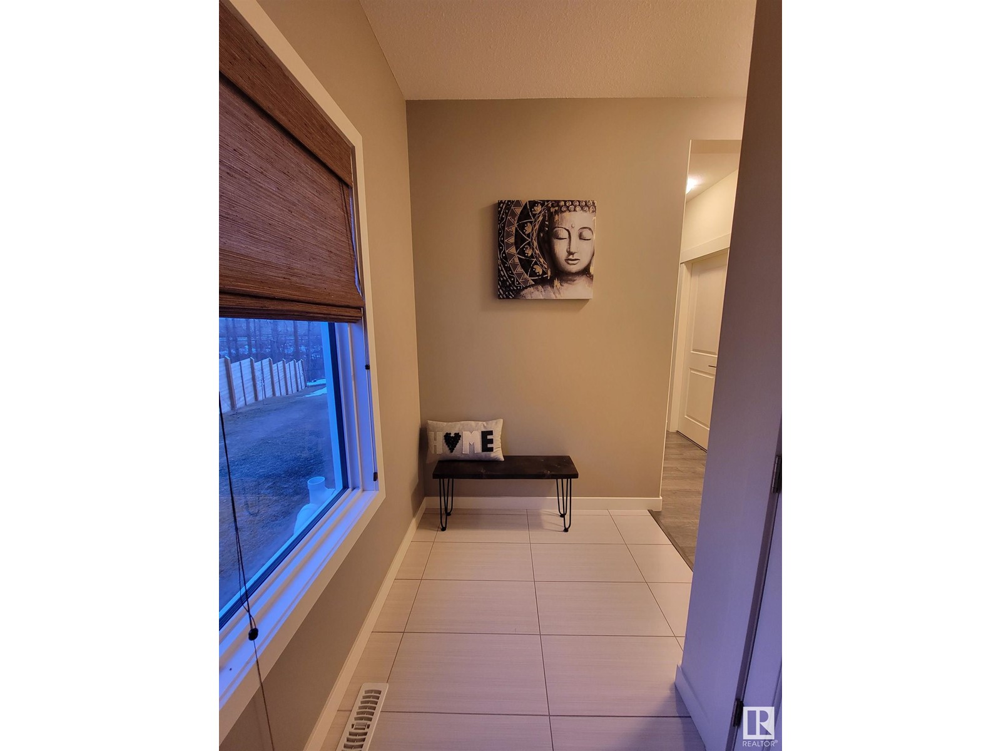
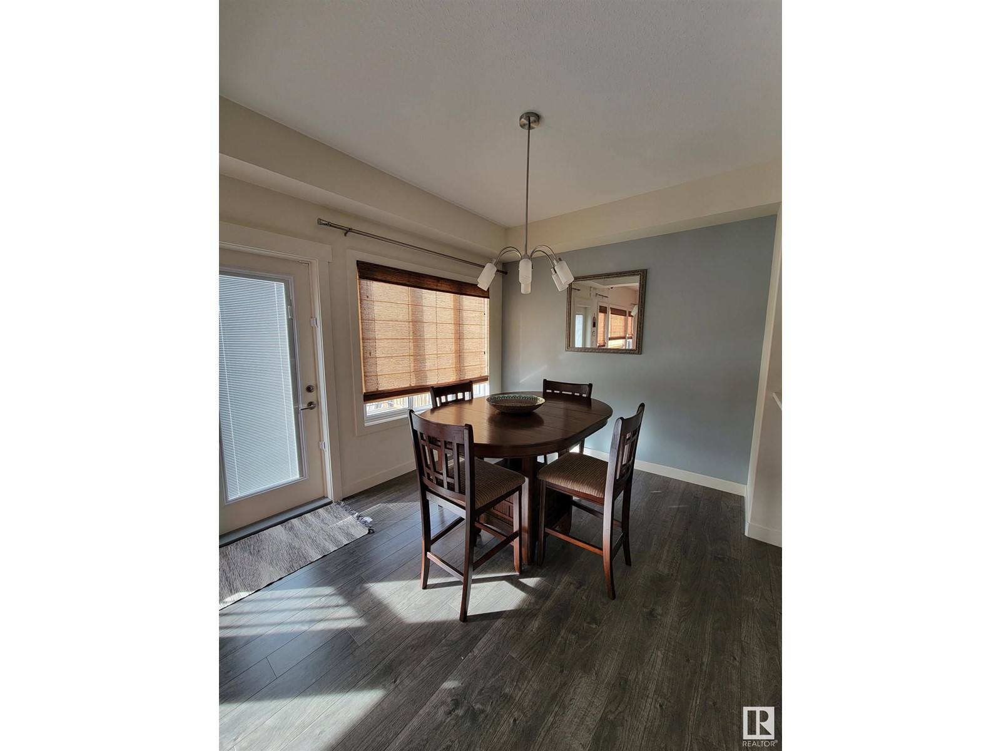
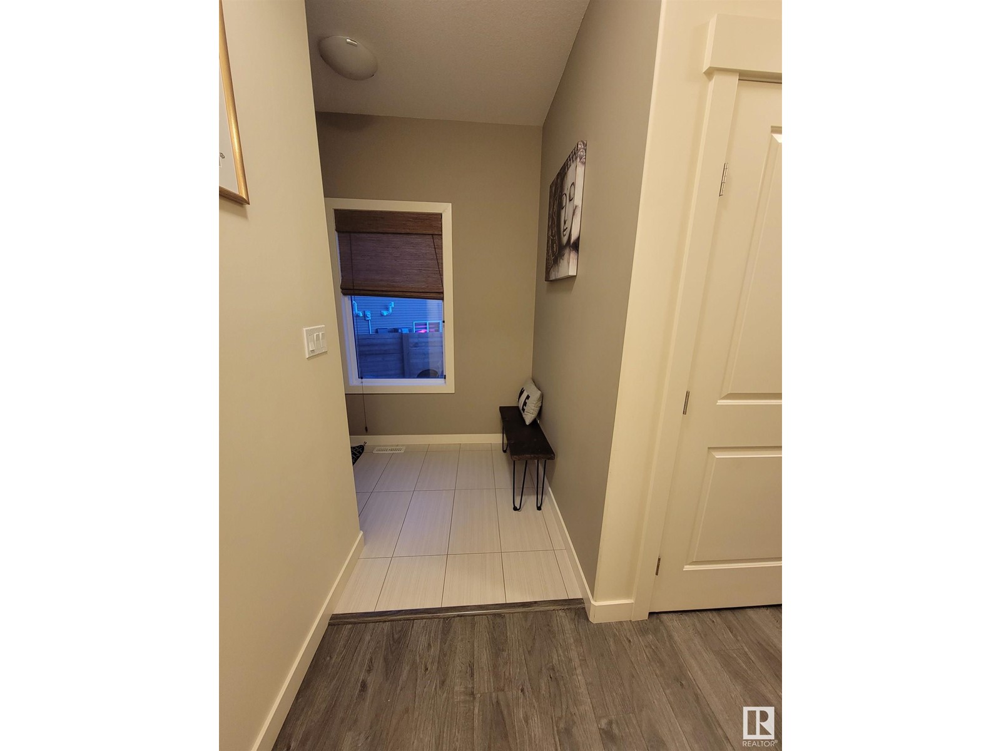
$548,900
722 Charlesworth WY SW
Edmonton, Alberta, Alberta, T6X2E9
MLS® Number: E4438487
Property description
One of the biggest Dolce vita's show home duplex, beautifully painted with pastel colors & wrapped in wall papers, centrally air-conditioned, built on 8500+ sqft pie-shaped lot. Heated tandem garage (painted, 14 feet ceiling with chandeliers, side door) to walk through big pantry to spacious kitchen with 2 toned & tinted glass cabinetry & quartz countertop. Main floor & basement having 9 feet ceiling, electric fireplace, ample storage, large size windows in living area with great view of the creek & natural day light. 3 bed rooms, 2.5 bathrooms (5 piece ensuite bathroom & double vanity), bonus room & laundry on upper floor. Decorated with 10k worth of customized window coverings & curtains, high end finishing, wall papers and quartz countertops with lots of storage space. Creek facing, landscaped, fenced backyard surrounded by fruit trees with finished deck, fire pit, 15 feet wide side entrance with custom door. Alum/stone outdoor finish having concrete entrance make this dwelling one of kind properties.
Building information
Type
*****
Amenities
*****
Appliances
*****
Basement Development
*****
Basement Type
*****
Constructed Date
*****
Construction Style Attachment
*****
Cooling Type
*****
Fireplace Fuel
*****
Fireplace Present
*****
Fireplace Type
*****
Fire Protection
*****
Half Bath Total
*****
Heating Type
*****
Size Interior
*****
Stories Total
*****
Land information
Amenities
*****
Fence Type
*****
Size Irregular
*****
Size Total
*****
Rooms
Upper Level
Bonus Room
*****
Bedroom 3
*****
Bedroom 2
*****
Primary Bedroom
*****
Family room
*****
Main level
Kitchen
*****
Dining room
*****
Living room
*****
Upper Level
Bonus Room
*****
Bedroom 3
*****
Bedroom 2
*****
Primary Bedroom
*****
Family room
*****
Main level
Kitchen
*****
Dining room
*****
Living room
*****
Upper Level
Bonus Room
*****
Bedroom 3
*****
Bedroom 2
*****
Primary Bedroom
*****
Family room
*****
Main level
Kitchen
*****
Dining room
*****
Living room
*****
Upper Level
Bonus Room
*****
Bedroom 3
*****
Bedroom 2
*****
Primary Bedroom
*****
Family room
*****
Main level
Kitchen
*****
Dining room
*****
Living room
*****
Upper Level
Bonus Room
*****
Bedroom 3
*****
Bedroom 2
*****
Primary Bedroom
*****
Family room
*****
Main level
Kitchen
*****
Dining room
*****
Living room
*****
Upper Level
Bonus Room
*****
Bedroom 3
*****
Bedroom 2
*****
Primary Bedroom
*****
Family room
*****
Main level
Kitchen
*****
Dining room
*****
Living room
*****
Upper Level
Bonus Room
*****
Bedroom 3
*****
Courtesy of Royal LePage Noralta Real Estate
Book a Showing for this property
Please note that filling out this form you'll be registered and your phone number without the +1 part will be used as a password.
