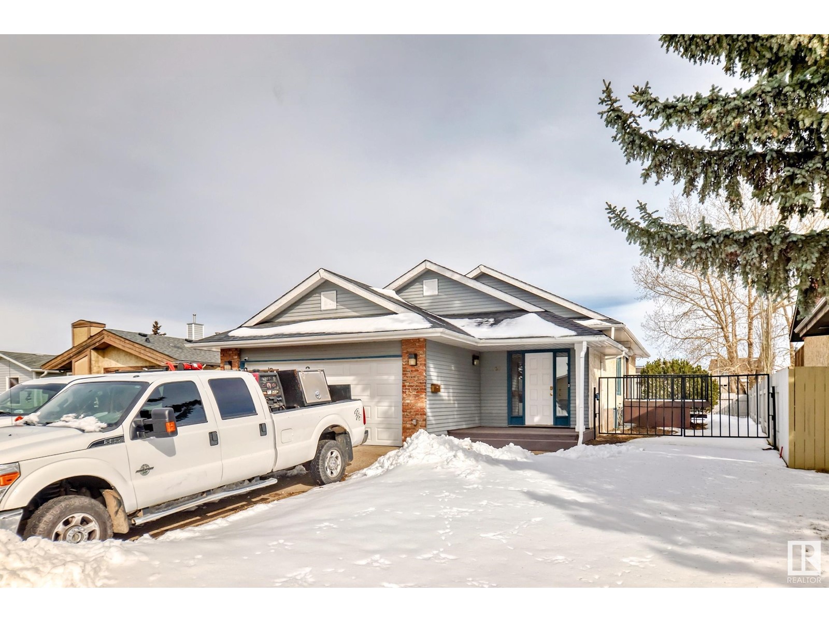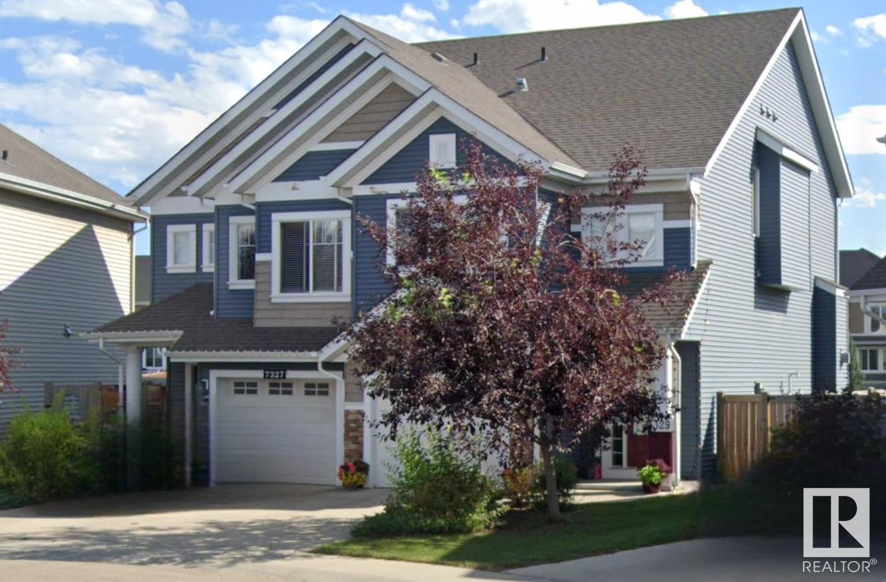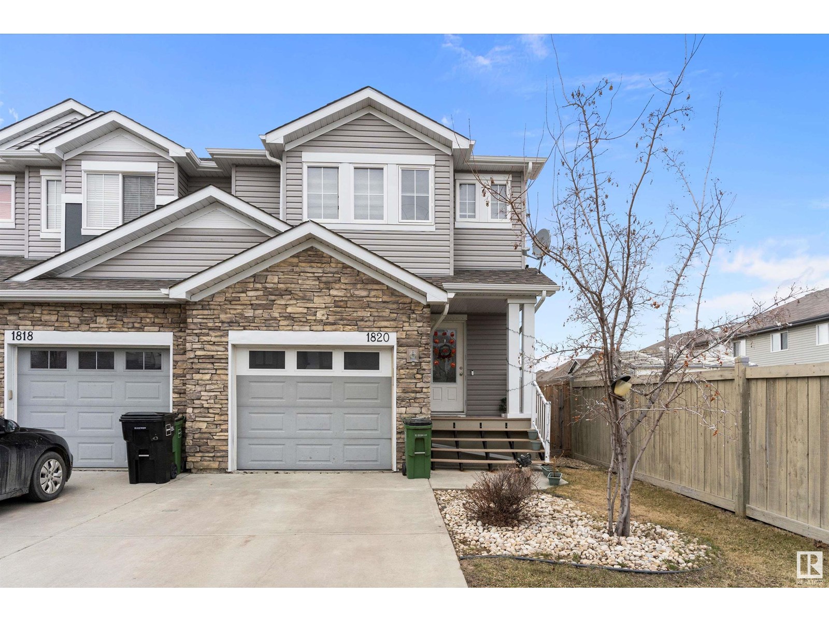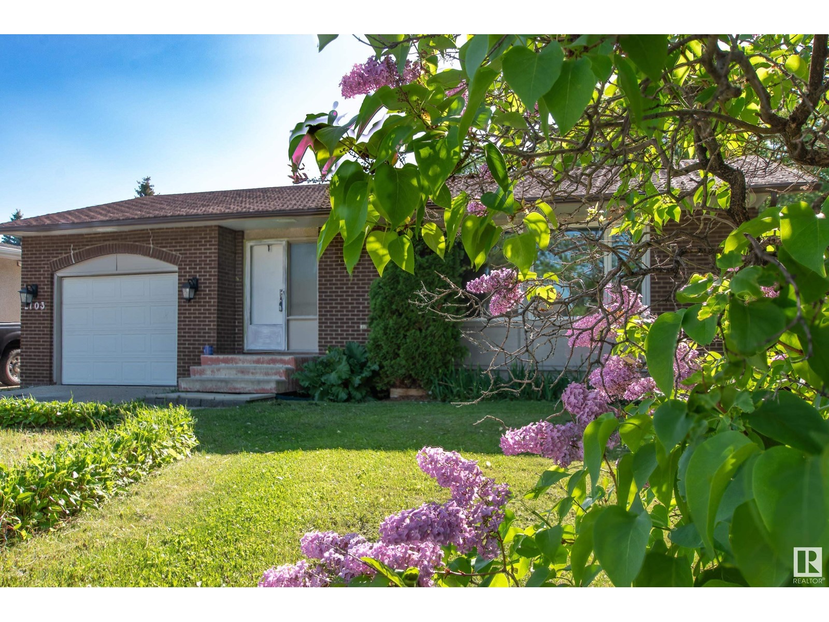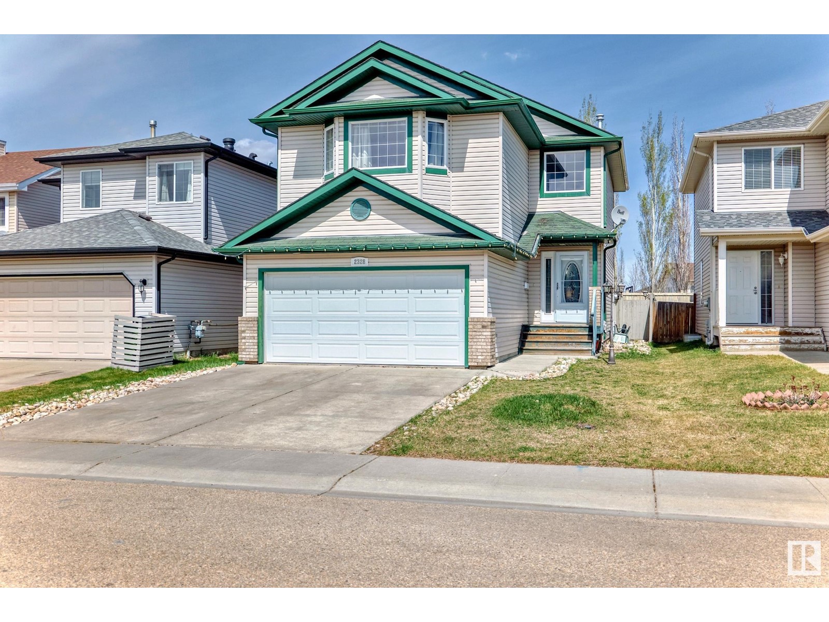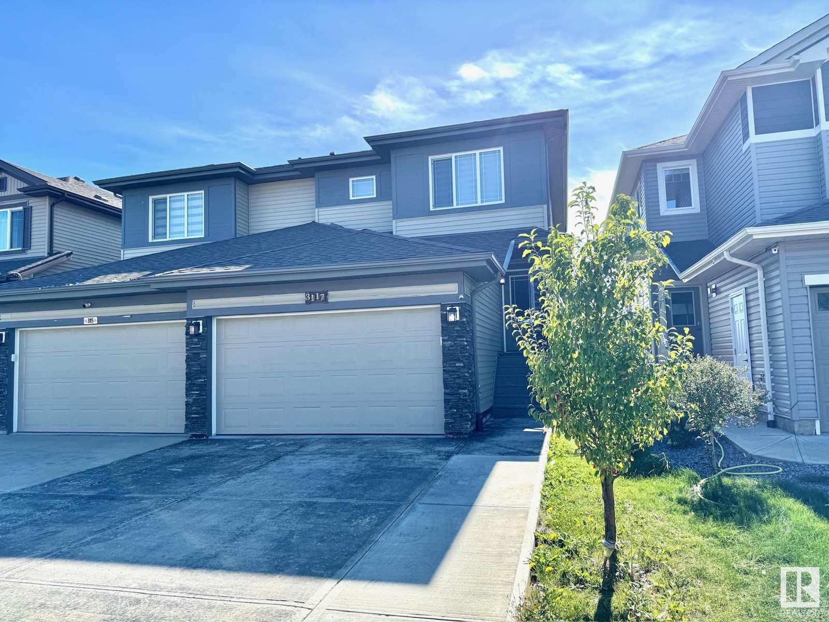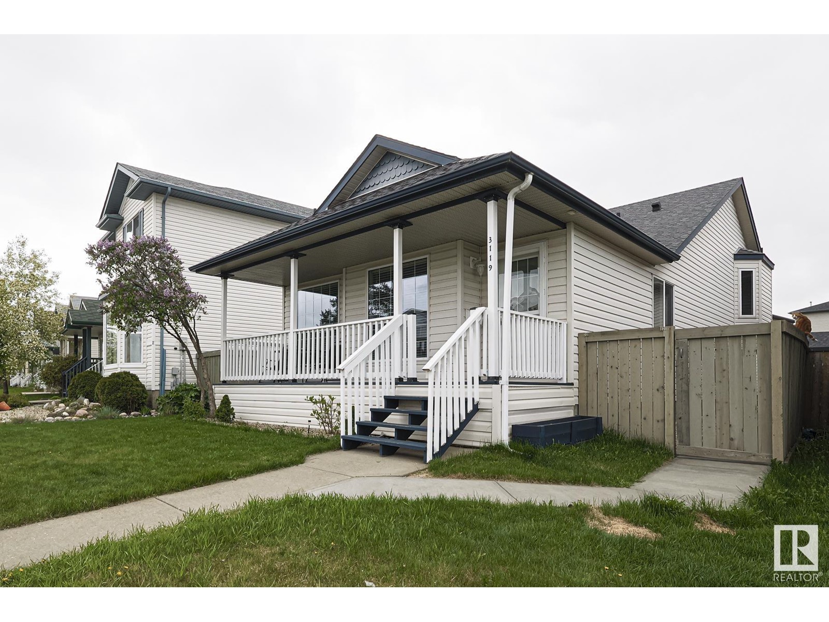Free account required
Unlock the full potential of your property search with a free account! Here's what you'll gain immediate access to:
- Exclusive Access to Every Listing
- Personalized Search Experience
- Favorite Properties at Your Fingertips
- Stay Ahead with Email Alerts
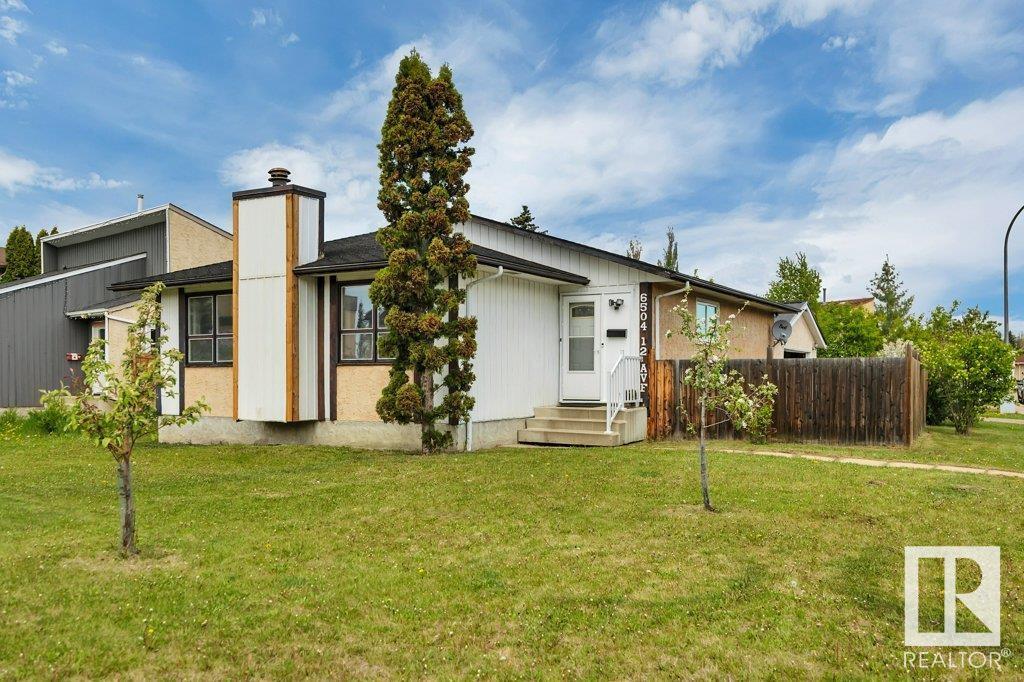
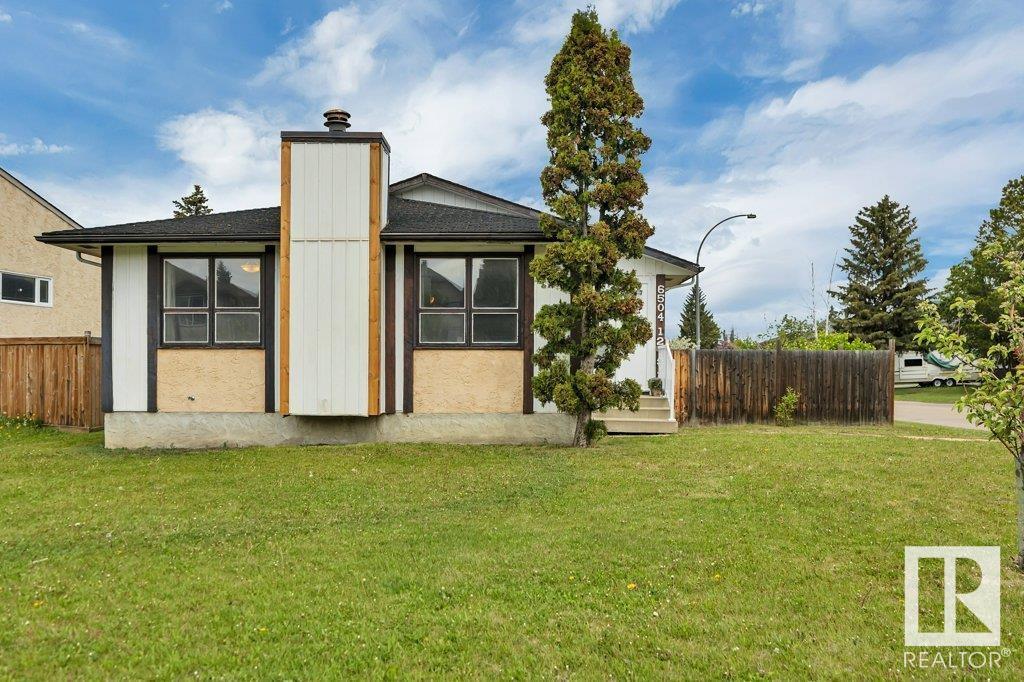
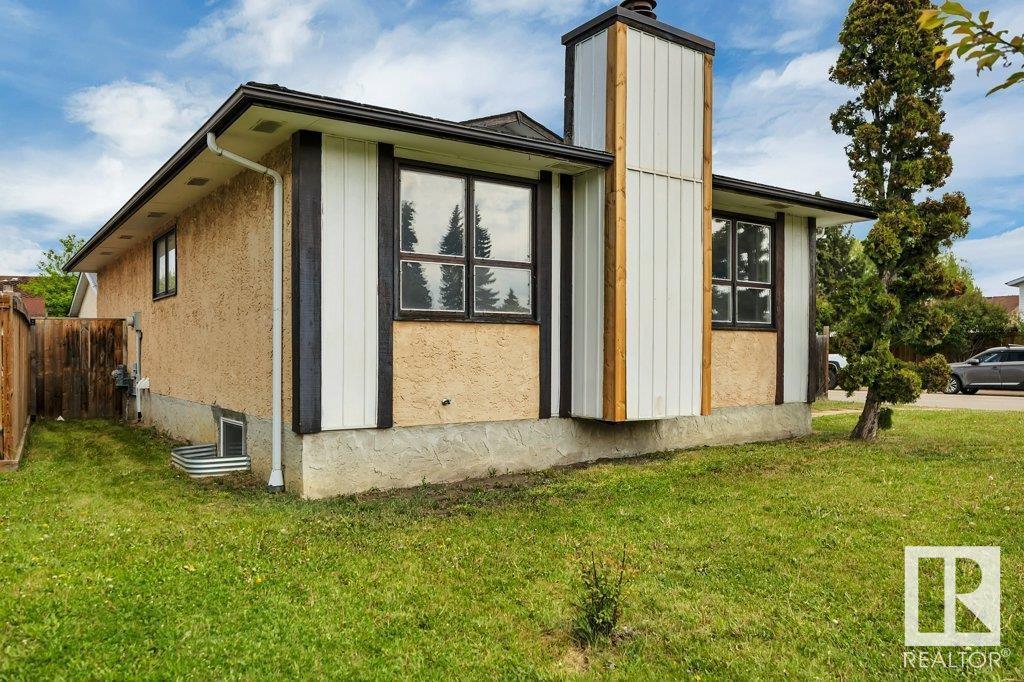
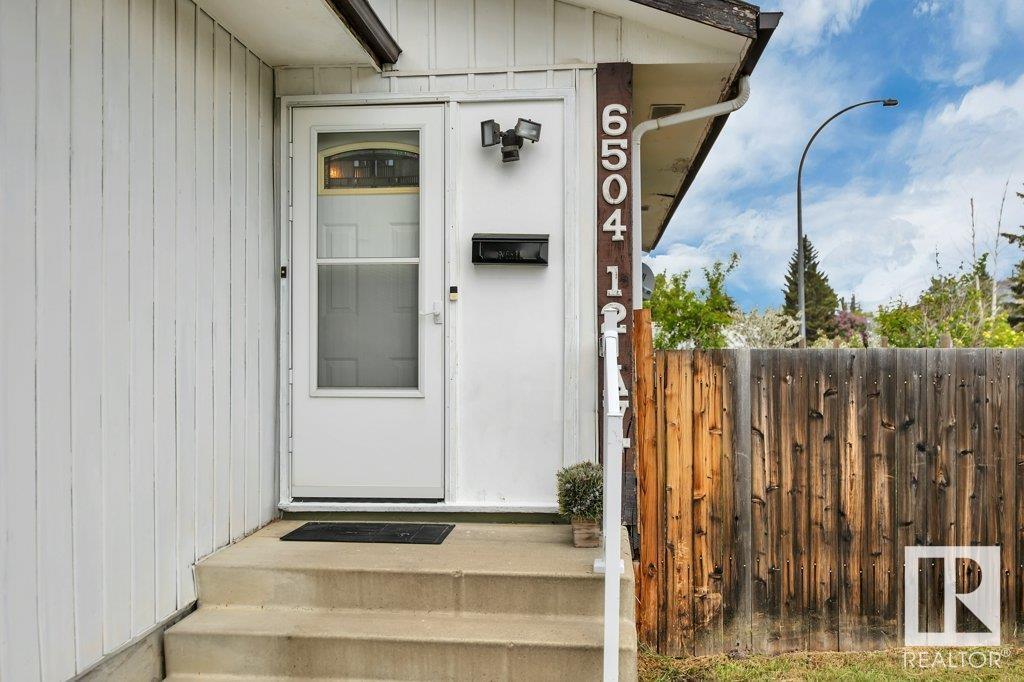
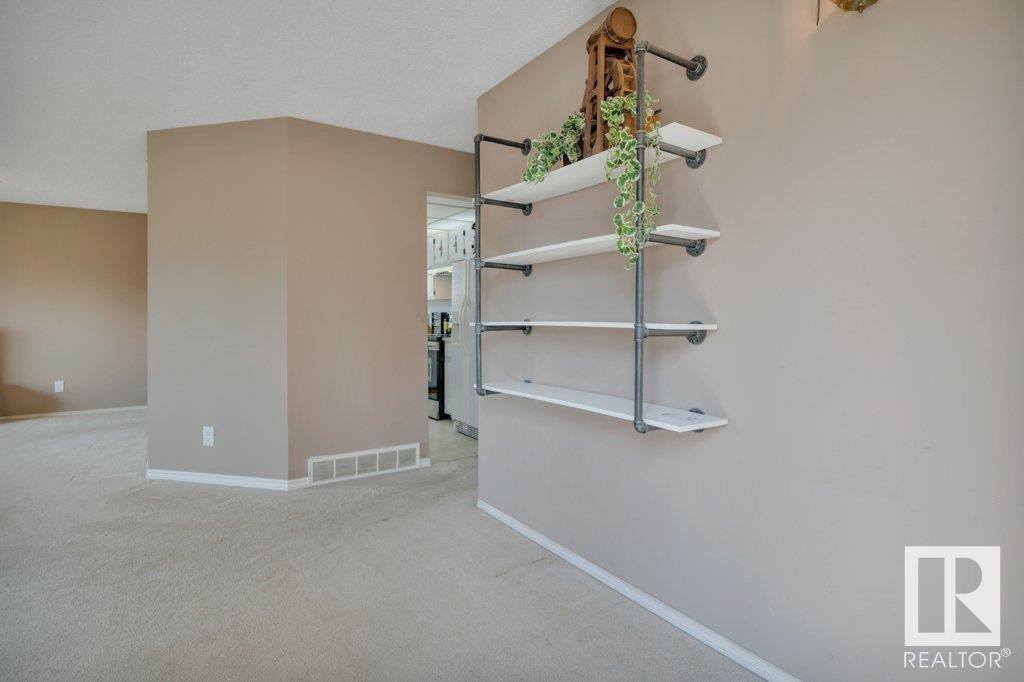
$445,000
6504 12 AV NW NW
Edmonton, Alberta, Alberta, T6L2G1
MLS® Number: E4438811
Property description
Great Bungalow in Millwoods. Spacious areas with lots of natural light. 3 +2 bedrooms, including ensuite (3 pieces bathroom) in the Primary Bedroom, and 1 full bathroom in main floor. Open concept Living room, Dining room are facing South, Wood Fireplace, 1 full bathroom. New windows( the living and kitchen will be replaced in 60 days) High Energy Efficient Furnace. New baseboards in main floor. Basement, (non legal suite) 1 bedroom and 1 den or extra bedroom, big storage room. 4 piece bathroom in Basement. Please, excuse the owner, basement still under small renovations, to be done until the end of June. Backyard with a garden. A good size piece of land with enough space to put a small trailer. Over sized double detached heated Garage. Close to Anthony Henday, The Commons Shopping area, Grey Nuns Hospital, Public Transportation, Schools.
Building information
Type
*****
Appliances
*****
Architectural Style
*****
Basement Development
*****
Basement Type
*****
Constructed Date
*****
Construction Style Attachment
*****
Fireplace Fuel
*****
Fireplace Present
*****
Fireplace Type
*****
Fire Protection
*****
Heating Type
*****
Size Interior
*****
Stories Total
*****
Land information
Amenities
*****
Fence Type
*****
Size Irregular
*****
Size Total
*****
Rooms
Main level
Bedroom 3
*****
Bedroom 2
*****
Primary Bedroom
*****
Kitchen
*****
Dining room
*****
Living room
*****
Basement
Storage
*****
Recreation room
*****
Second Kitchen
*****
Laundry room
*****
Bedroom 5
*****
Bedroom 4
*****
Den
*****
Main level
Bedroom 3
*****
Bedroom 2
*****
Primary Bedroom
*****
Kitchen
*****
Dining room
*****
Living room
*****
Basement
Storage
*****
Recreation room
*****
Second Kitchen
*****
Laundry room
*****
Bedroom 5
*****
Bedroom 4
*****
Den
*****
Main level
Bedroom 3
*****
Bedroom 2
*****
Primary Bedroom
*****
Kitchen
*****
Dining room
*****
Living room
*****
Basement
Storage
*****
Recreation room
*****
Second Kitchen
*****
Laundry room
*****
Bedroom 5
*****
Bedroom 4
*****
Den
*****
Courtesy of Royal Lepage Summit Realty
Book a Showing for this property
Please note that filling out this form you'll be registered and your phone number without the +1 part will be used as a password.
