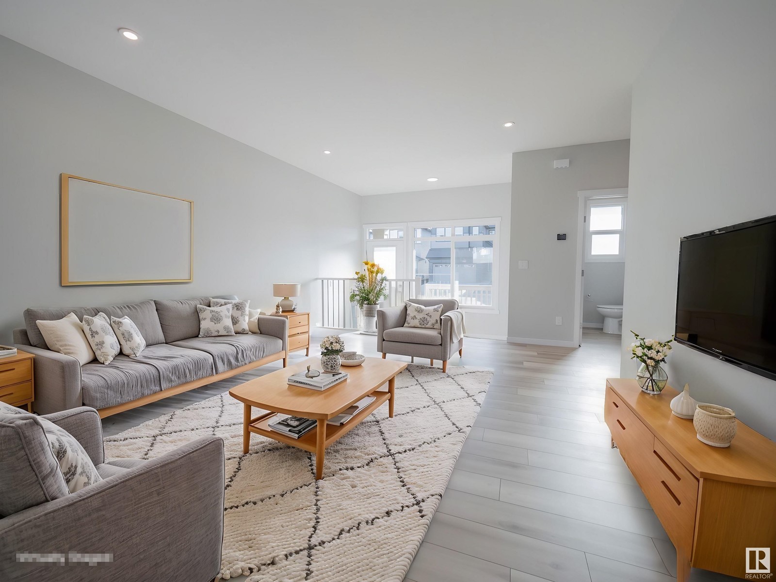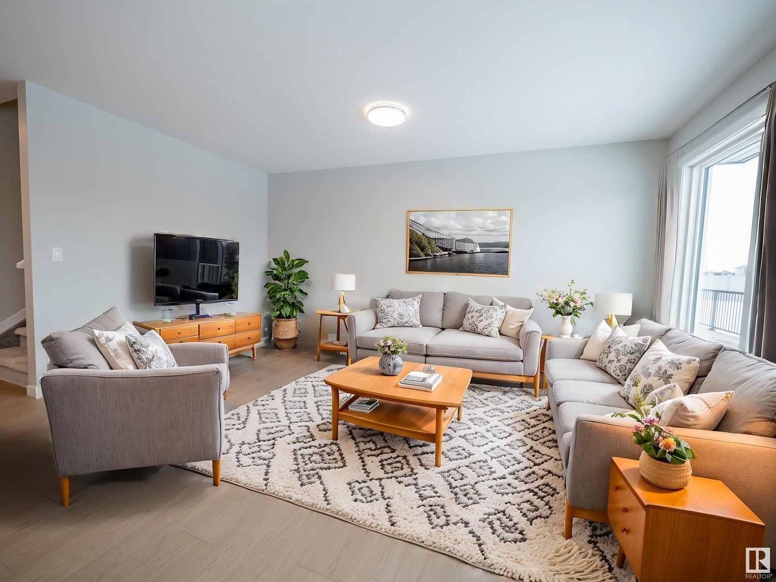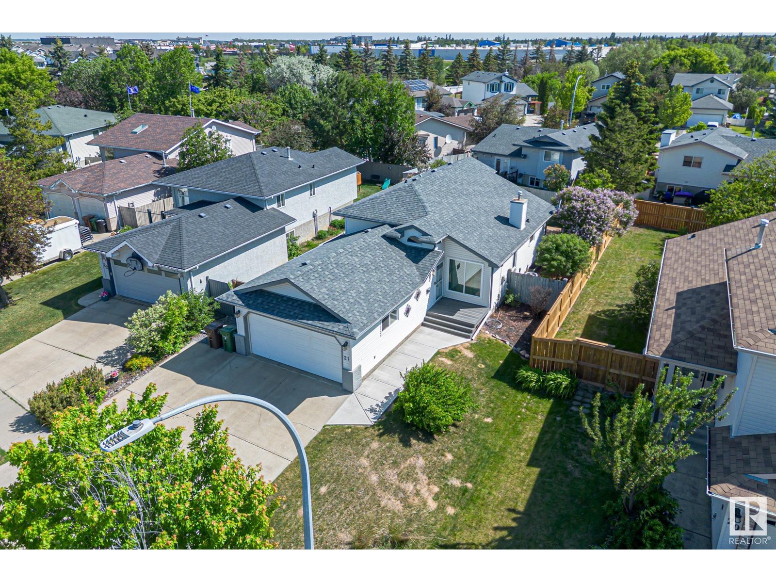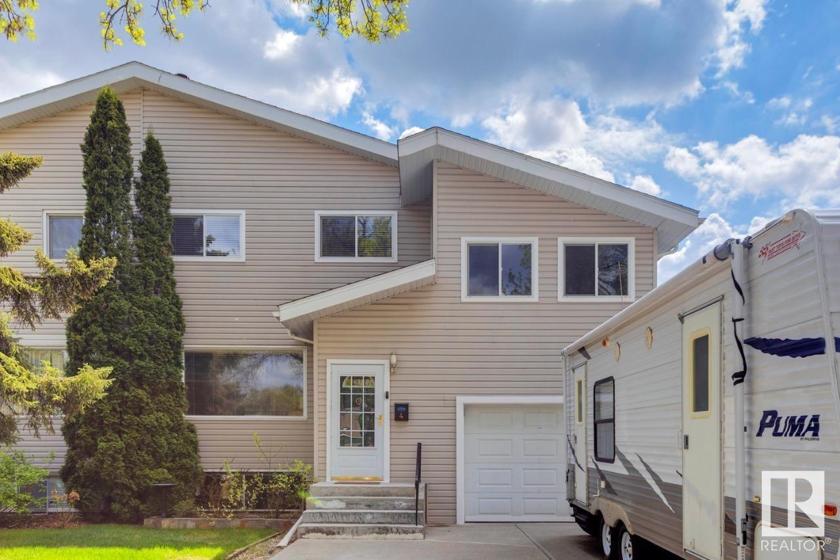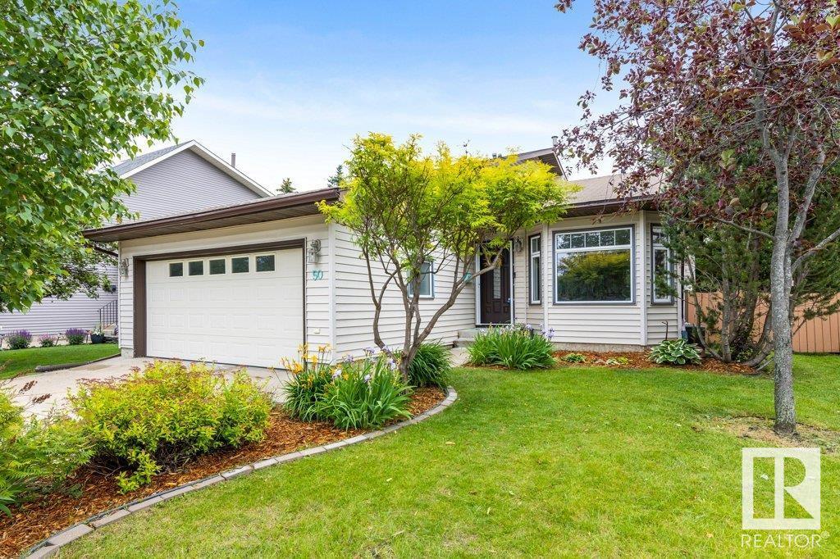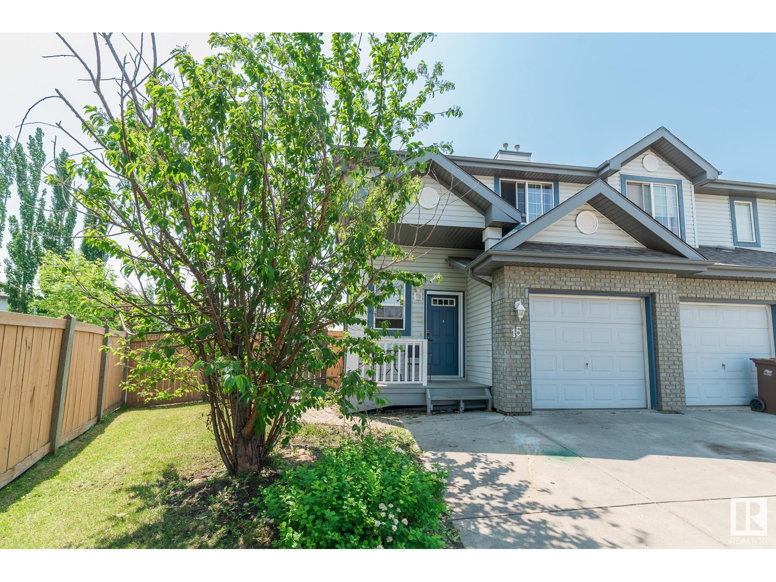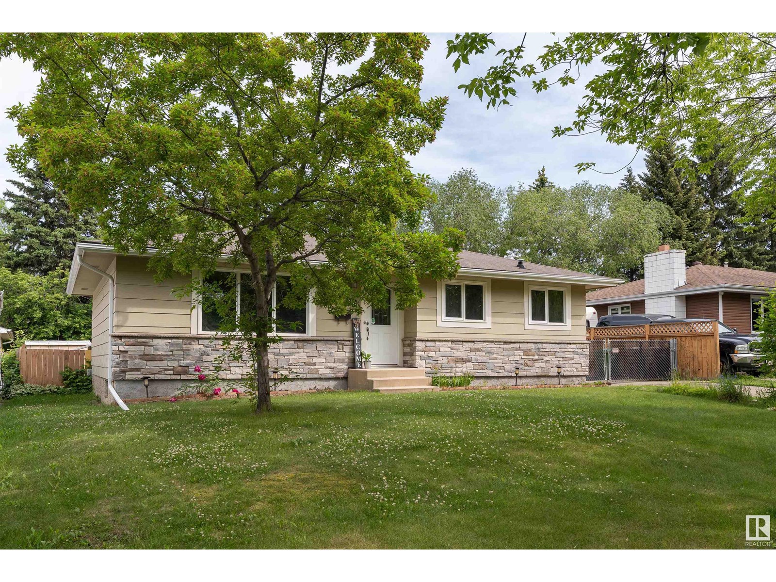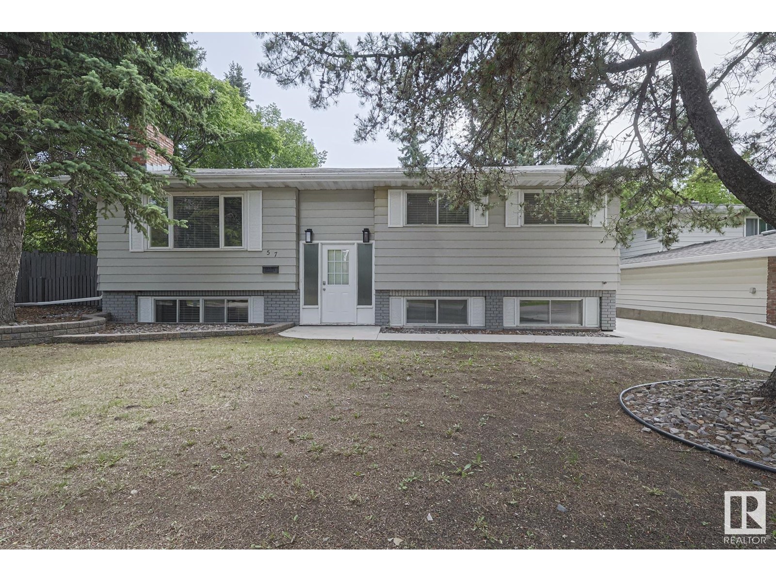Free account required
Unlock the full potential of your property search with a free account! Here's what you'll gain immediate access to:
- Exclusive Access to Every Listing
- Personalized Search Experience
- Favorite Properties at Your Fingertips
- Stay Ahead with Email Alerts
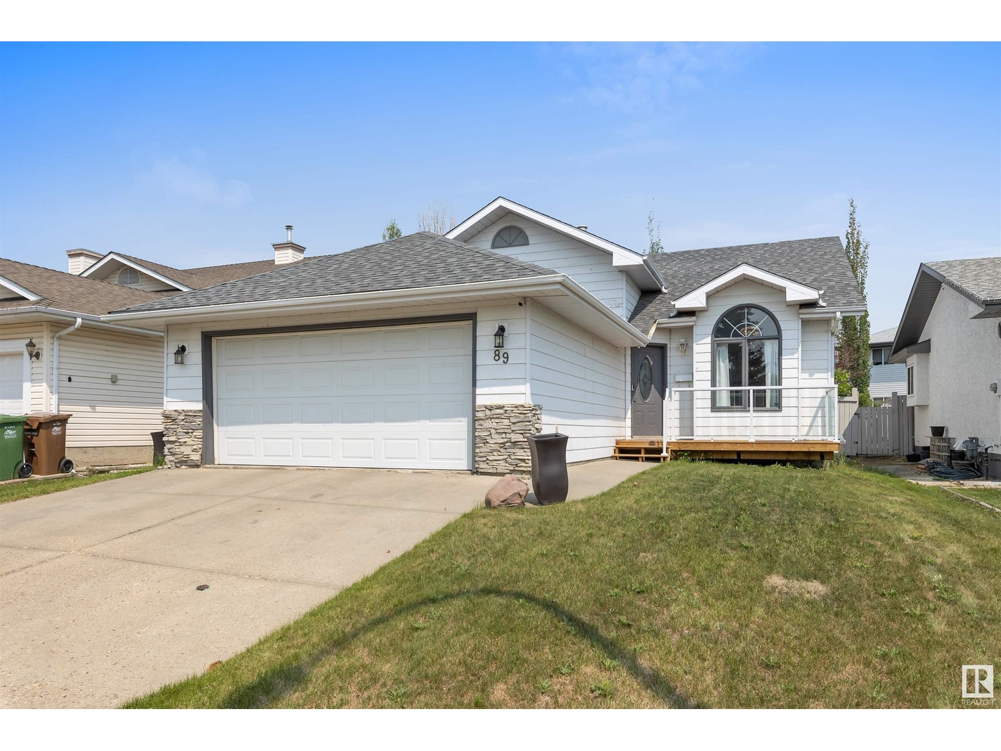
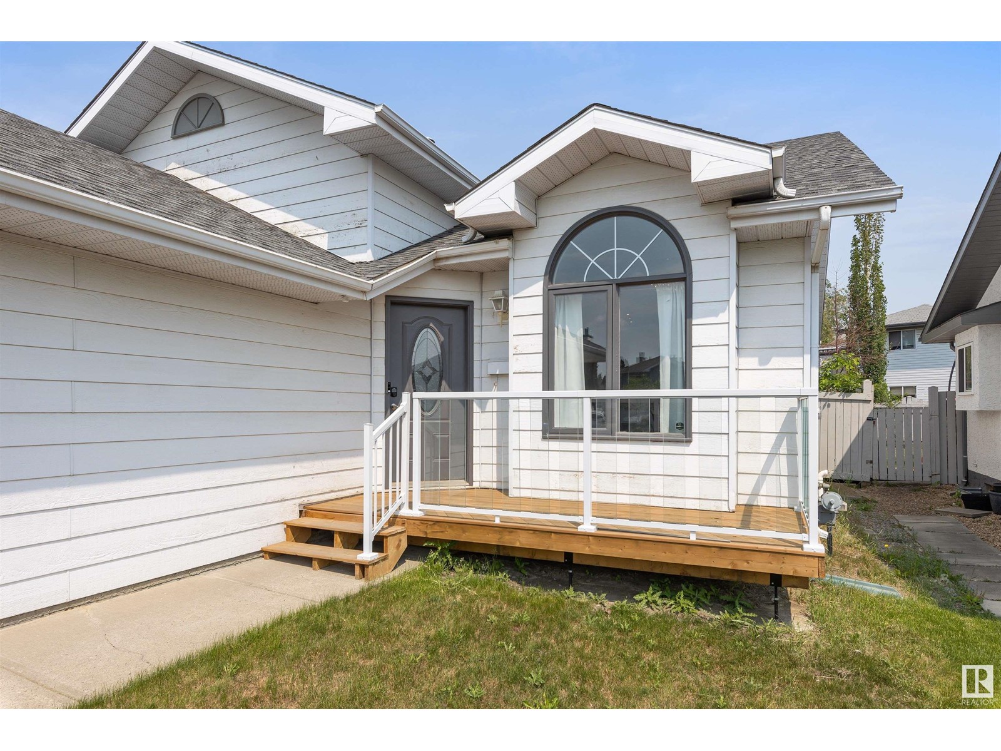
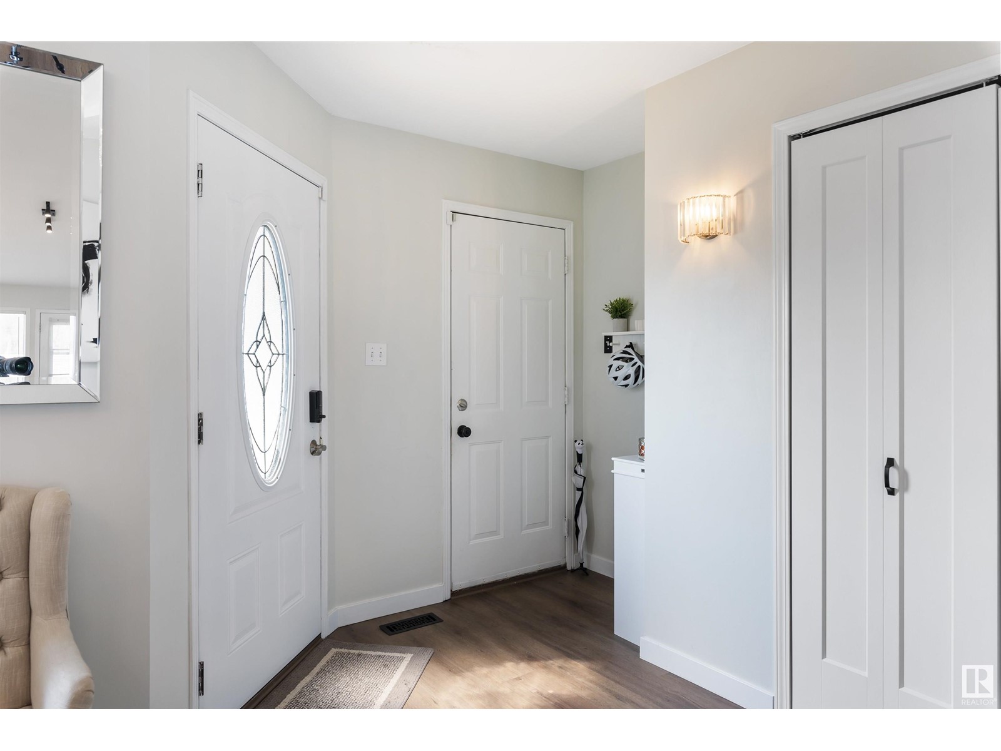
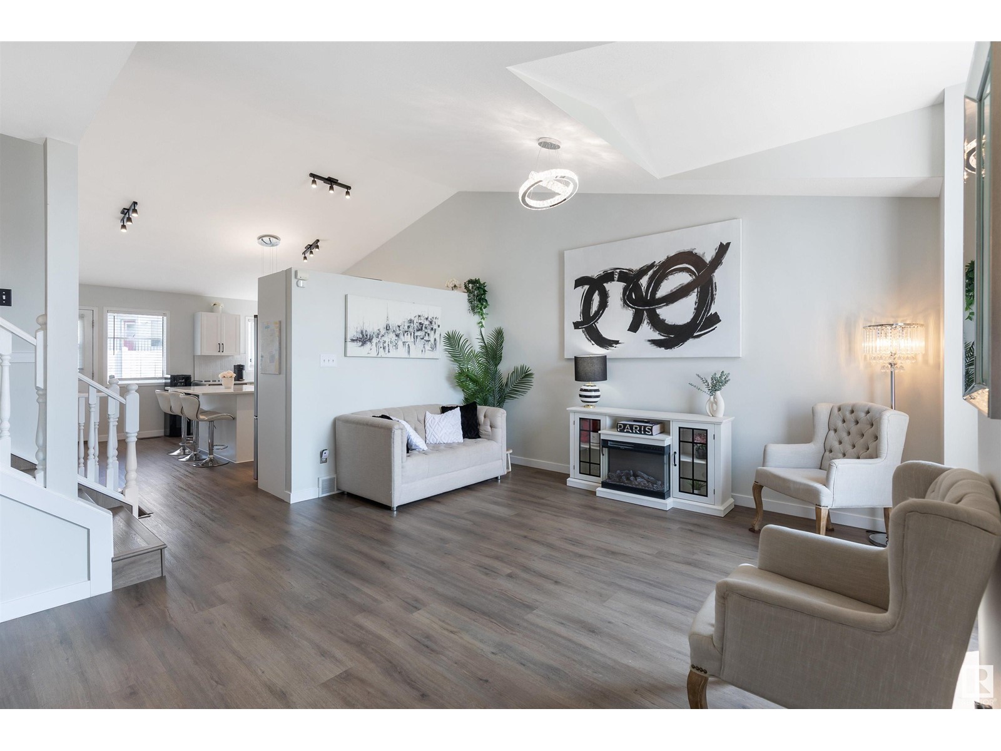
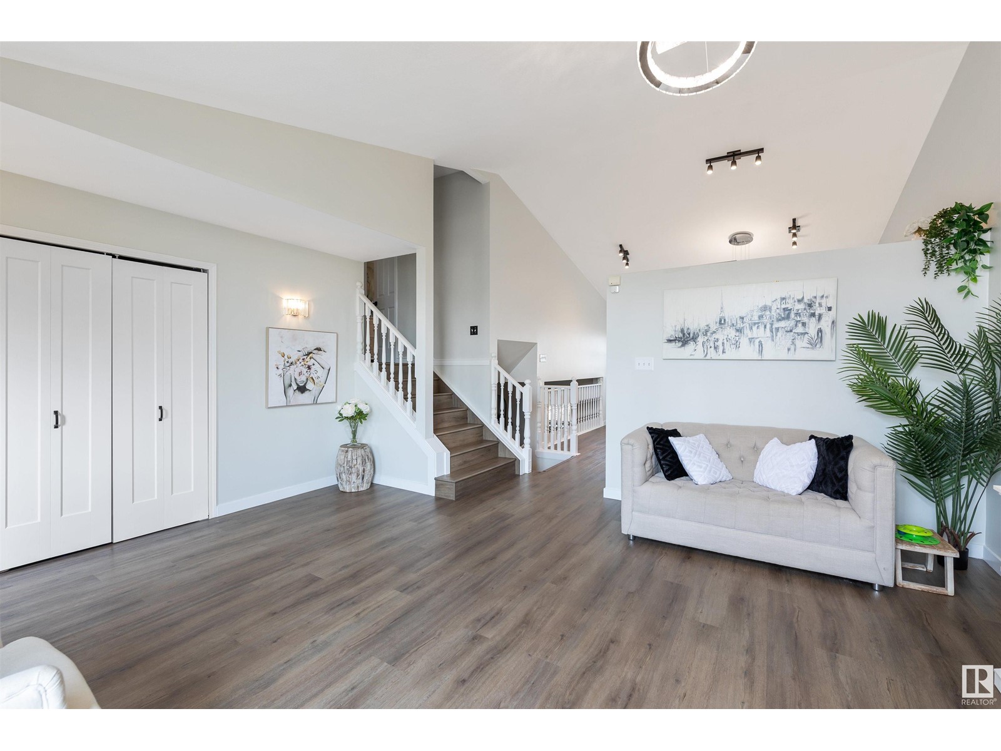
$434,999
89 DEER RIDGE DR
St. Albert, Alberta, Alberta, T8N6A9
MLS® Number: E4440699
Property description
A charming new deck welcomes guests to this four level split in Deer Ridge. The entrance has new VINYL PLANK flooring that flows through the main level. The living room has a large window overlooking the front yard and vaulted ceilings that soar into the kitchen. The RENOVATED KITCHEN has stainless steel appliances, white cabinetry, huge eating bar island, pantry, access to the back deck and QUARTZ counters. The upper level has two large bedrooms and a four piece bathroom. The primary bedroom features a WALK IN CLOSET. The third level has a family room with a gas fireplace, three piece bathroom and the third bedroom. The basement level has a rec room with a bar, the laundry/mechanical room and loads of storage in the crawl space. Upgrades to this home include 10 year old shingles, five year old furnace and two year old hot water tank. A spacious back yard and DOUBLE ATTACHED GARAGE complete this great property.
Building information
Type
*****
Appliances
*****
Basement Development
*****
Basement Type
*****
Constructed Date
*****
Construction Style Attachment
*****
Fireplace Fuel
*****
Fireplace Present
*****
Fireplace Type
*****
Heating Type
*****
Size Interior
*****
Land information
Amenities
*****
Fence Type
*****
Rooms
Upper Level
Bedroom 2
*****
Primary Bedroom
*****
Main level
Kitchen
*****
Living room
*****
Lower level
Bedroom 3
*****
Family room
*****
Basement
Recreation room
*****
Upper Level
Bedroom 2
*****
Primary Bedroom
*****
Main level
Kitchen
*****
Living room
*****
Lower level
Bedroom 3
*****
Family room
*****
Basement
Recreation room
*****
Upper Level
Bedroom 2
*****
Primary Bedroom
*****
Main level
Kitchen
*****
Living room
*****
Lower level
Bedroom 3
*****
Family room
*****
Basement
Recreation room
*****
Upper Level
Bedroom 2
*****
Primary Bedroom
*****
Main level
Kitchen
*****
Living room
*****
Lower level
Bedroom 3
*****
Family room
*****
Basement
Recreation room
*****
Courtesy of Exp Realty
Book a Showing for this property
Please note that filling out this form you'll be registered and your phone number without the +1 part will be used as a password.
