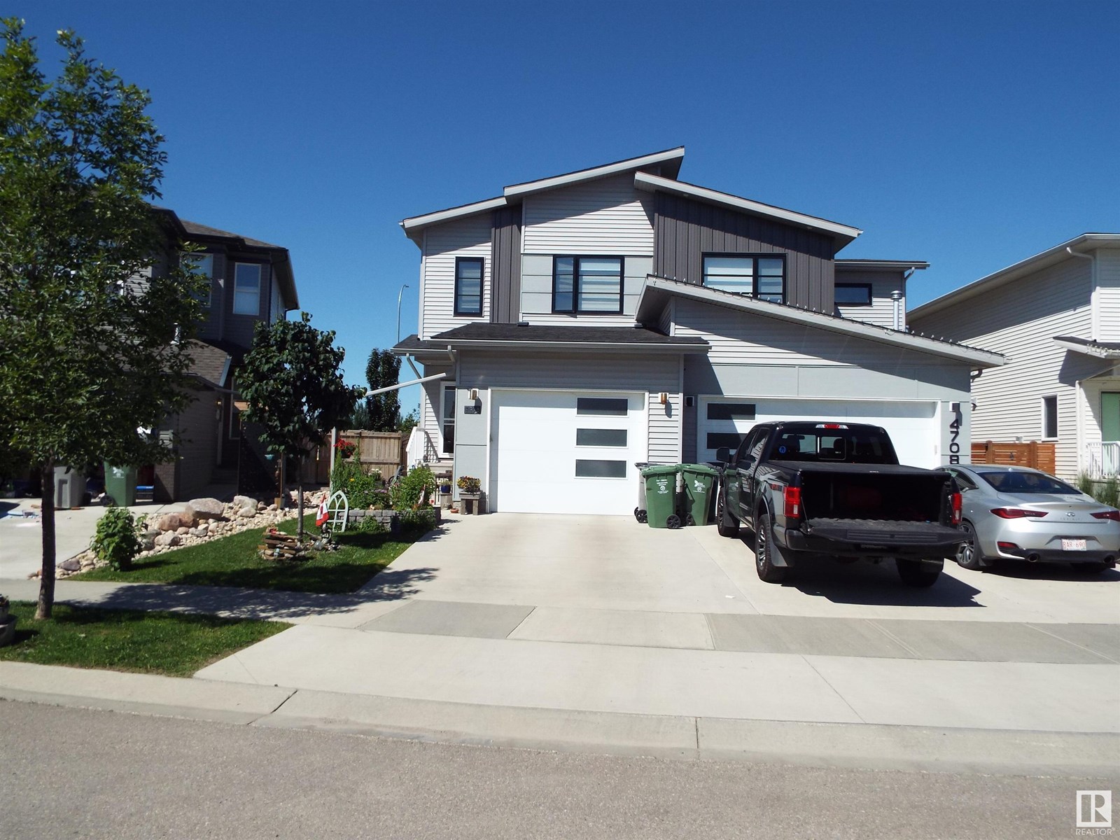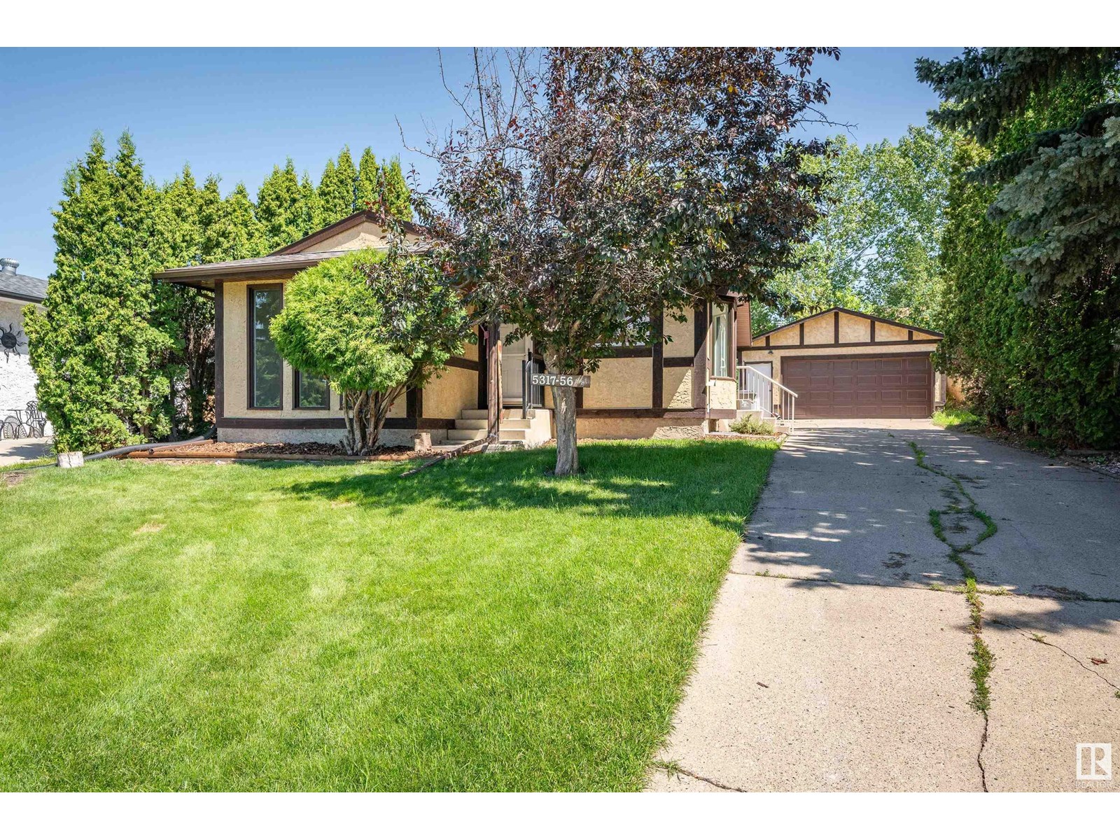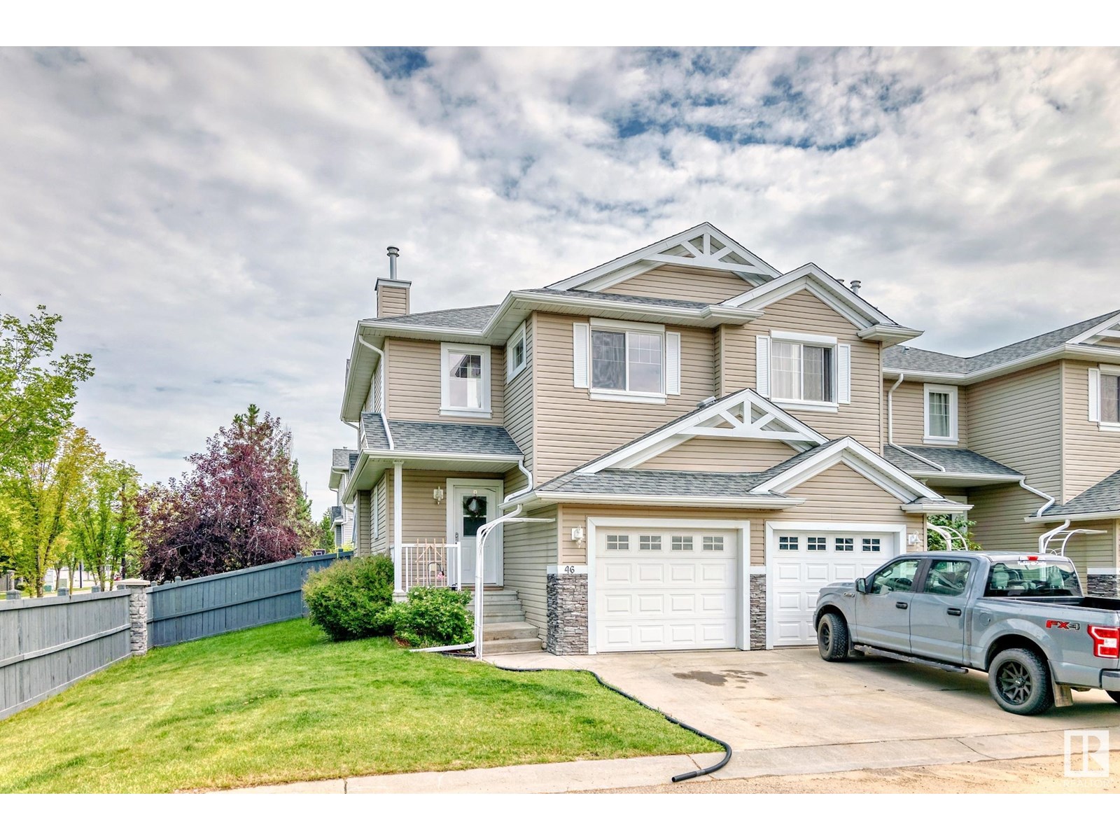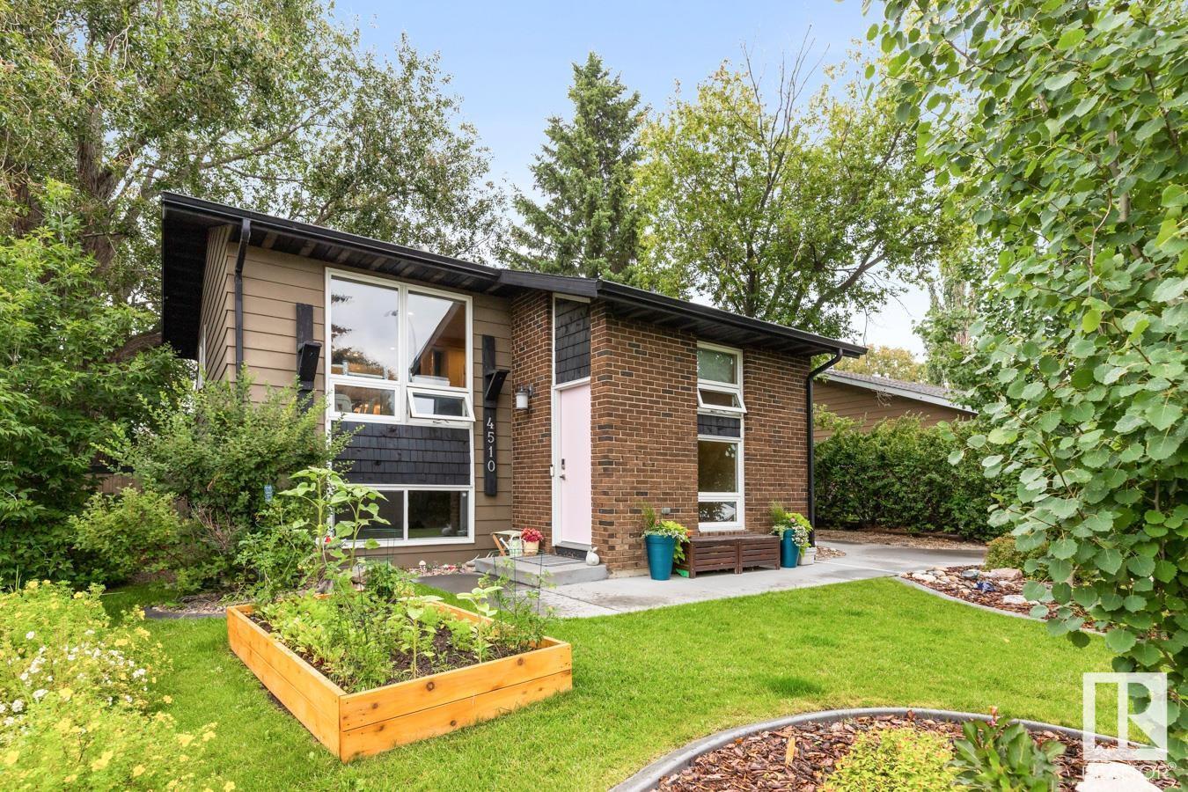Free account required
Unlock the full potential of your property search with a free account! Here's what you'll gain immediate access to:
- Exclusive Access to Every Listing
- Personalized Search Experience
- Favorite Properties at Your Fingertips
- Stay Ahead with Email Alerts
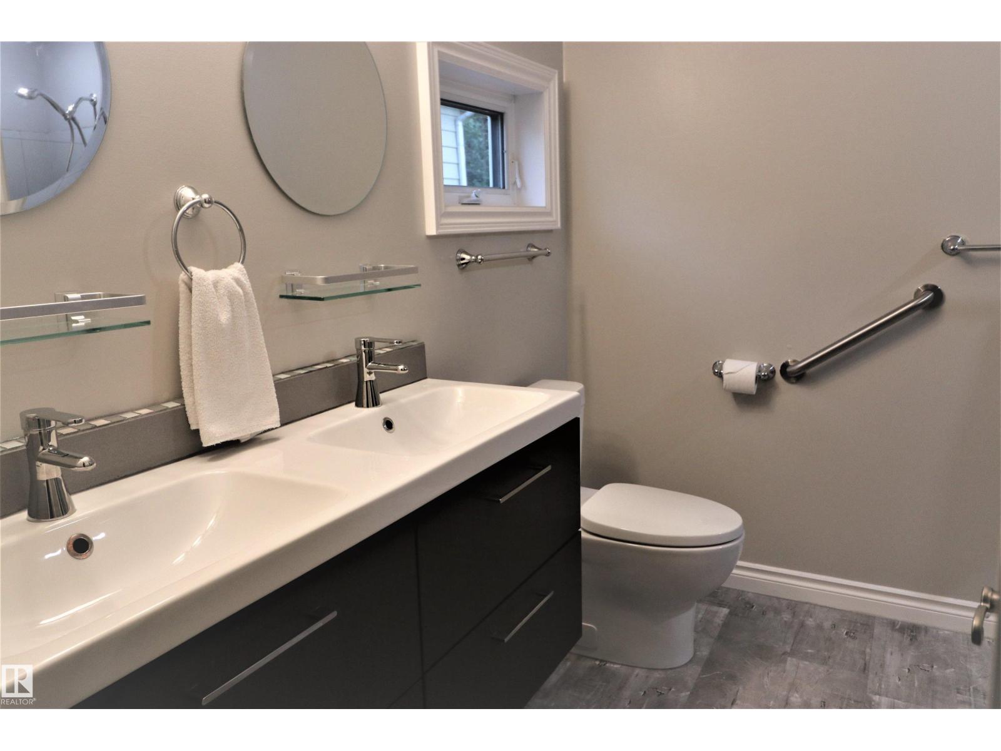
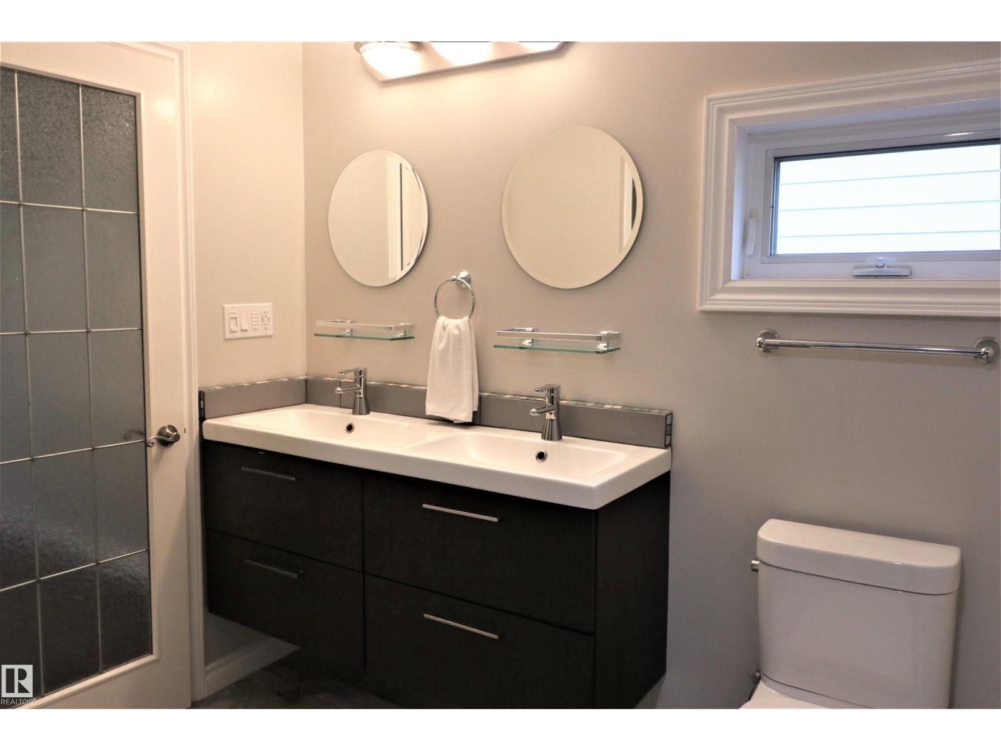
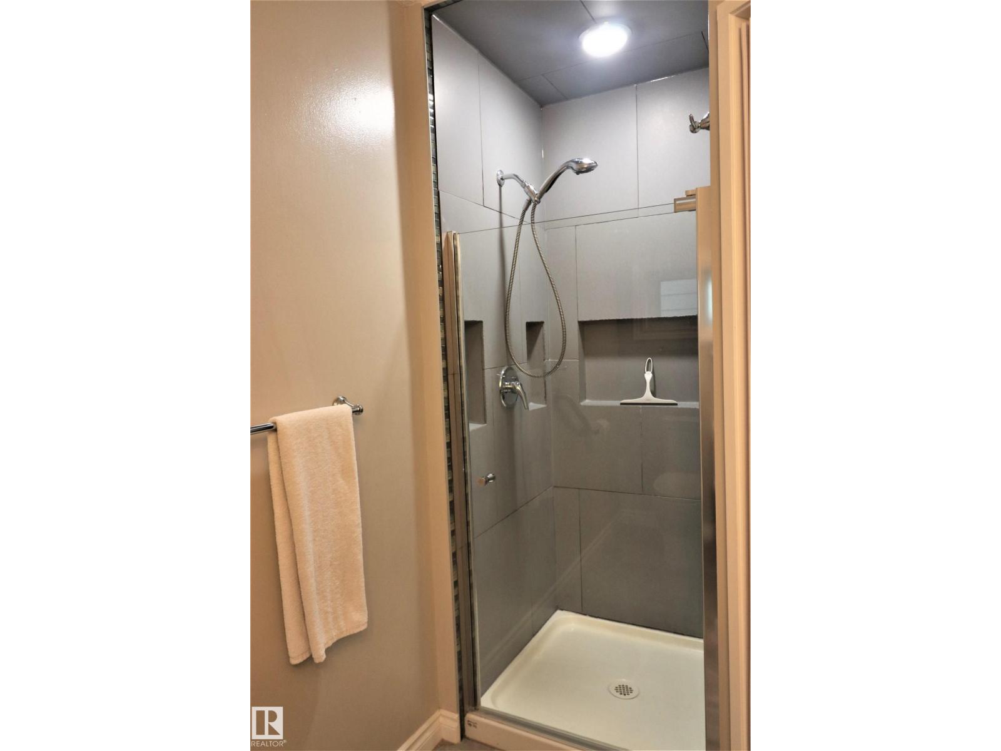
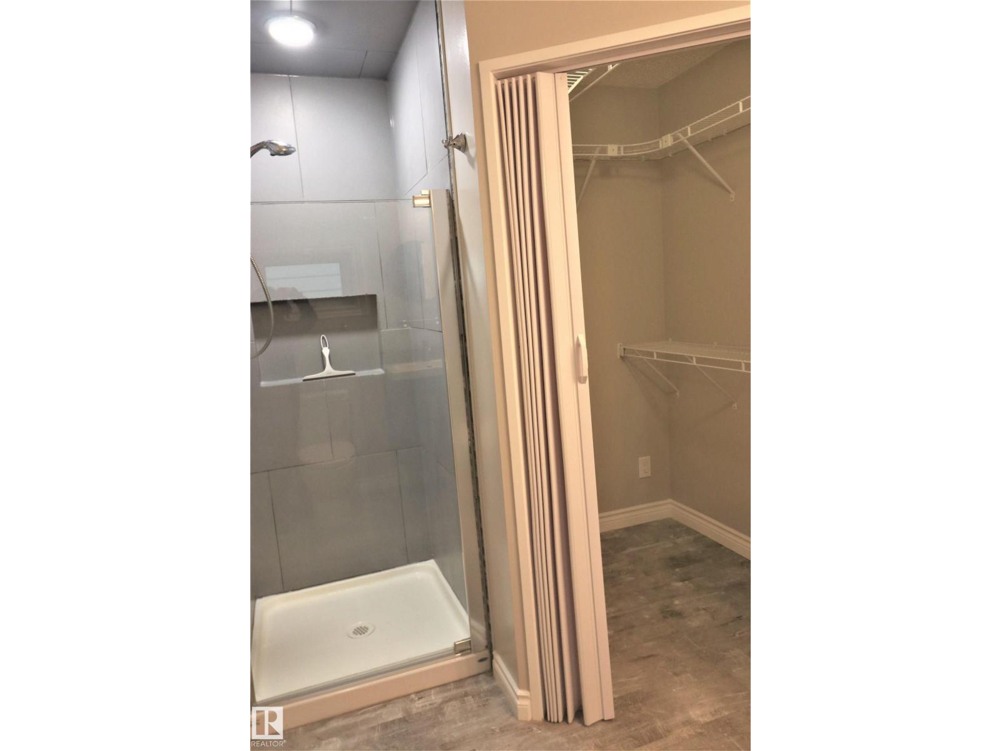
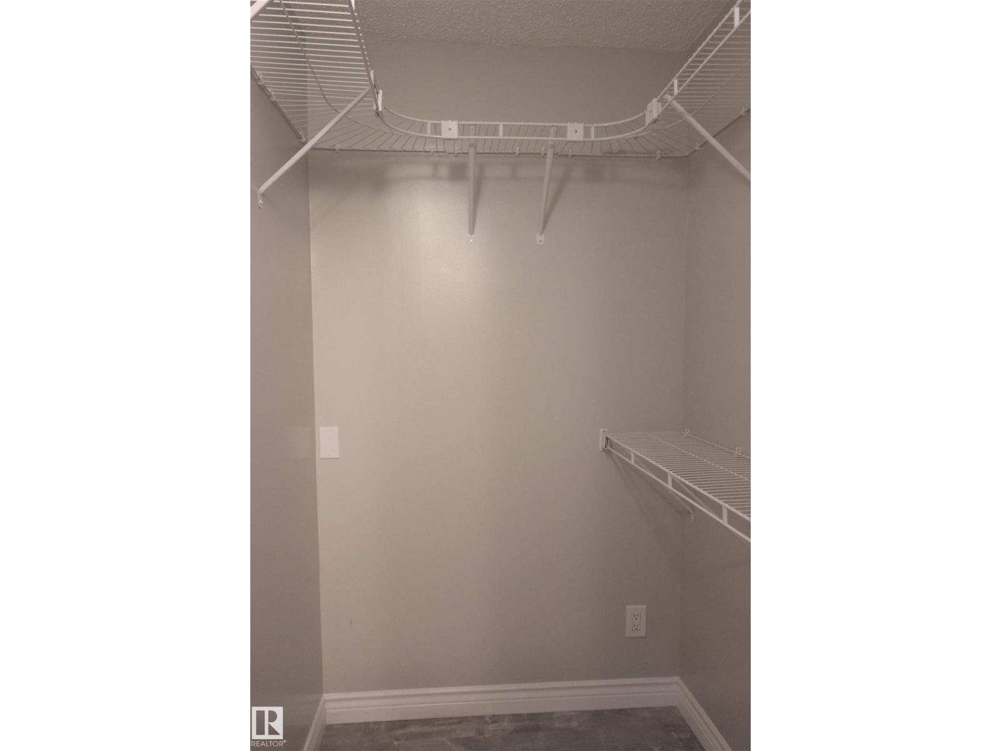
$379,000
4317 54 ST
Beaumont, Alberta, Alberta, T4X1C6
MLS® Number: E4443602
Property description
Great location within walking distance to 2 schools & numerous parks/play grounds. This upgraded bungalow features oak cabinets with quartz tile flooring. The main floor has been recently painted. The main 4 pce. bath has been upgraded including vinyl plank flooring. The primary bedroom has a beautiful modern ensuite with double sinks, a shower & spacious walk-in closet. Patio doors & hardwood floors finish off this room. The second bedroom has the option of the closet space being used for a washer/dryer as there are hookups present. The living room is spacious with crank open windows & hardwood floors. The windows are vinyl throughout the main floor. There is a side door leading to the basement & kitchen. The basement could have the possibility of an in-law suite with your alterations. Presently there is a good sized family room with laminate flooring, the start of an other room with a small window & a 3 pce. bath. The lot is irregular in shape with a nice fenced yard with a garden box, flowers & trees.
Building information
Type
*****
Amenities
*****
Appliances
*****
Architectural Style
*****
Basement Development
*****
Basement Type
*****
Constructed Date
*****
Construction Style Attachment
*****
Fire Protection
*****
Heating Type
*****
Size Interior
*****
Stories Total
*****
Land information
Amenities
*****
Fence Type
*****
Size Irregular
*****
Size Total
*****
Rooms
Main level
Bedroom 2
*****
Primary Bedroom
*****
Kitchen
*****
Dining room
*****
Living room
*****
Basement
Family room
*****
Courtesy of Homes & Gardens Real Estate Limited
Book a Showing for this property
Please note that filling out this form you'll be registered and your phone number without the +1 part will be used as a password.

