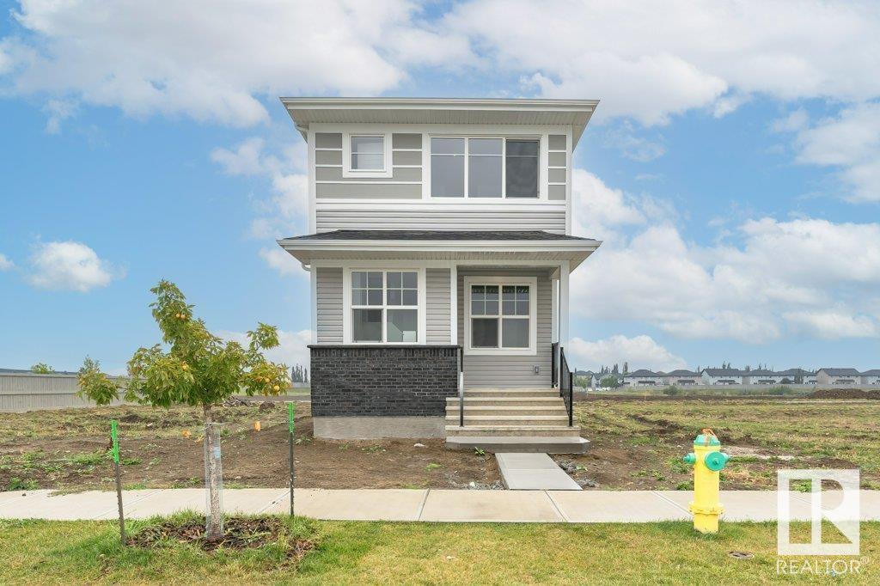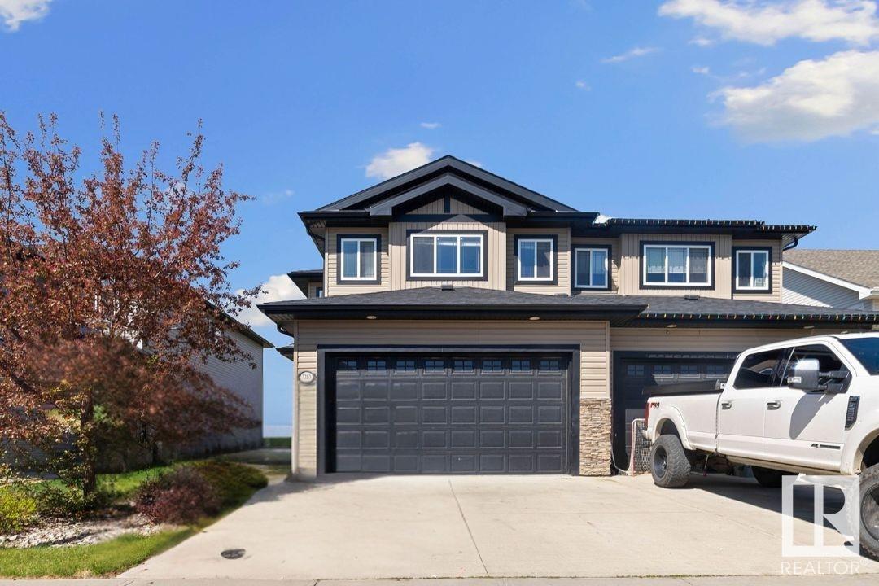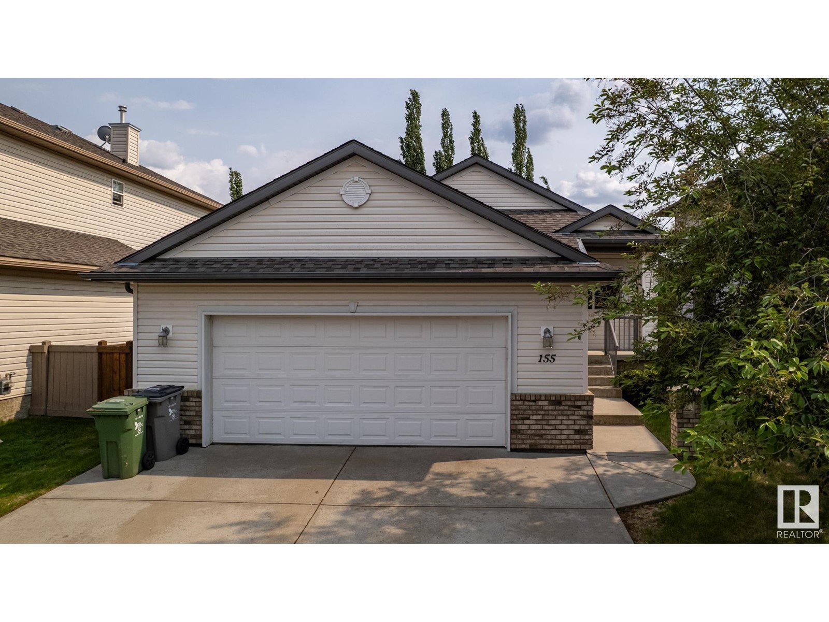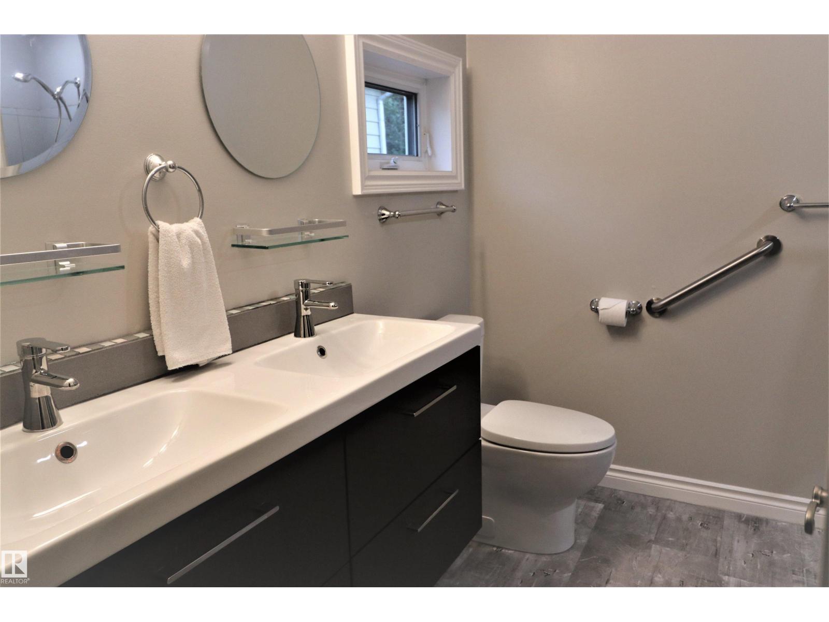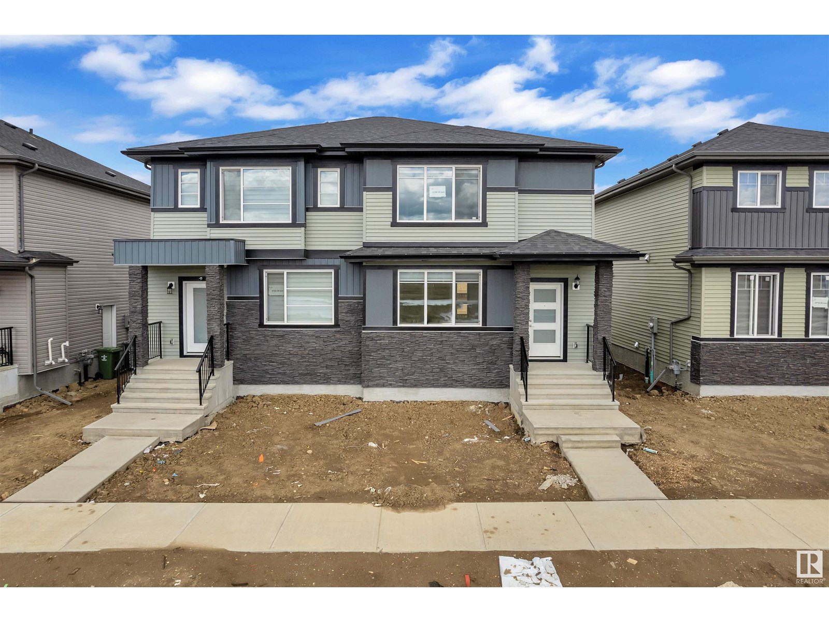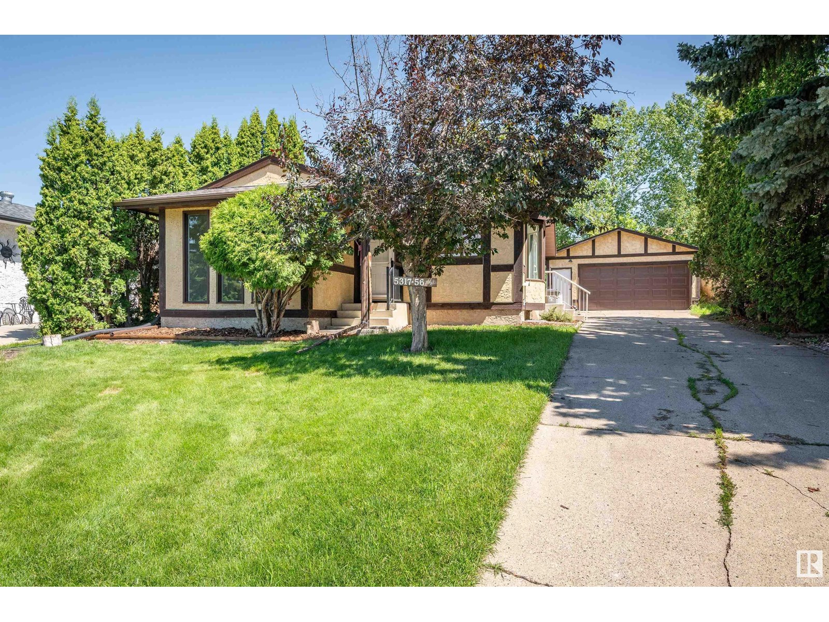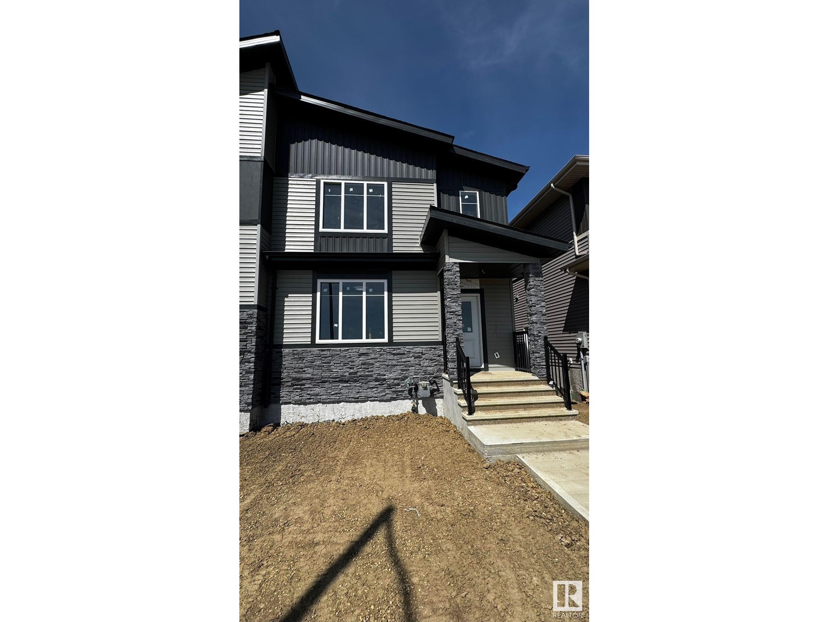Free account required
Unlock the full potential of your property search with a free account! Here's what you'll gain immediate access to:
- Exclusive Access to Every Listing
- Personalized Search Experience
- Favorite Properties at Your Fingertips
- Stay Ahead with Email Alerts
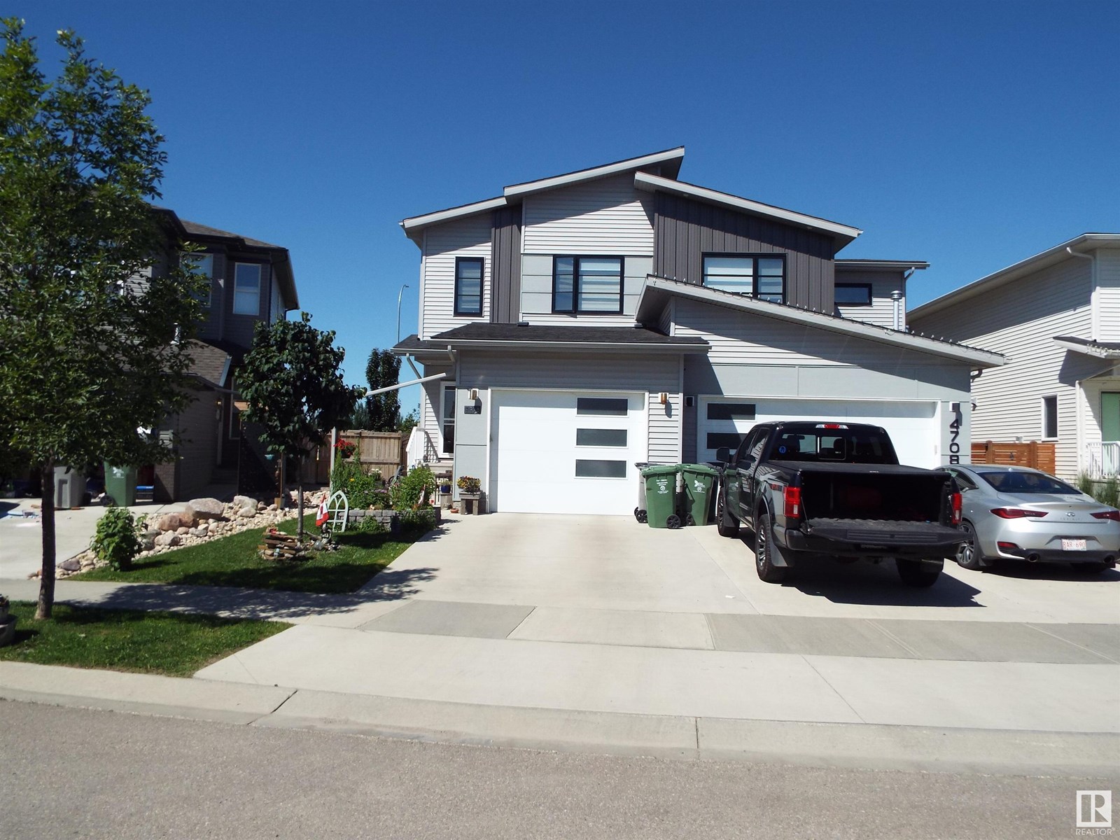
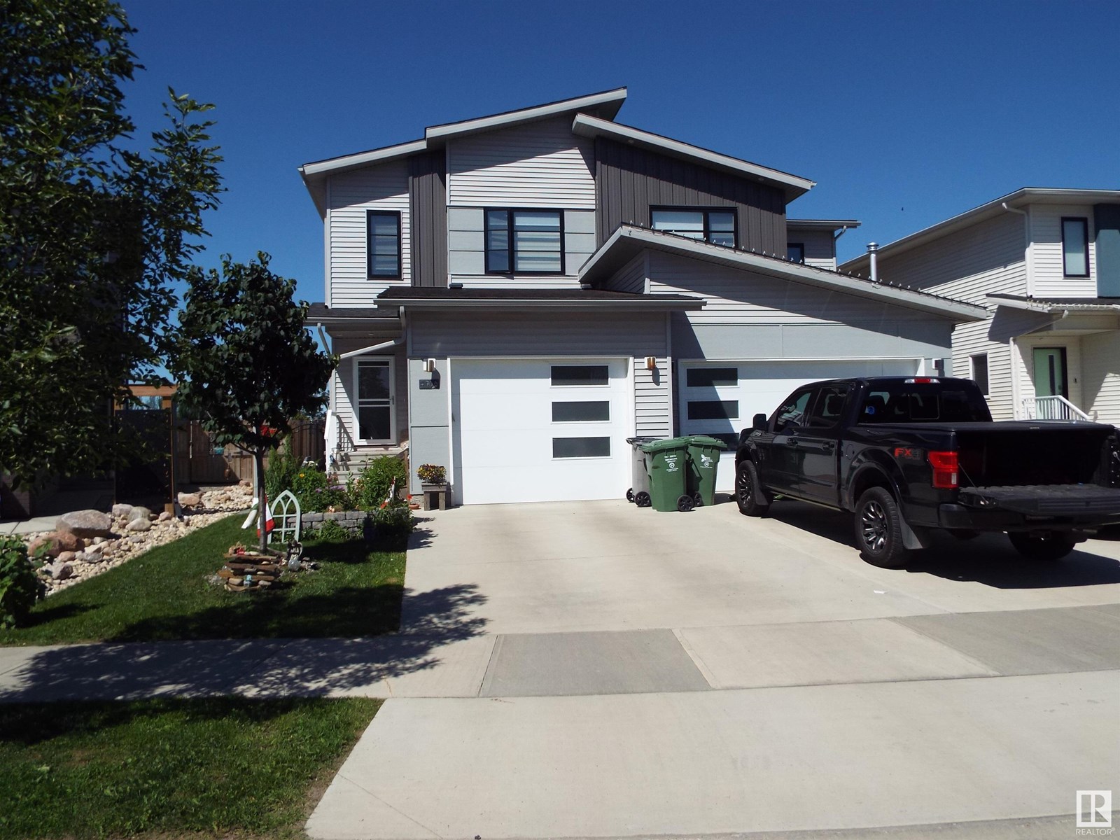
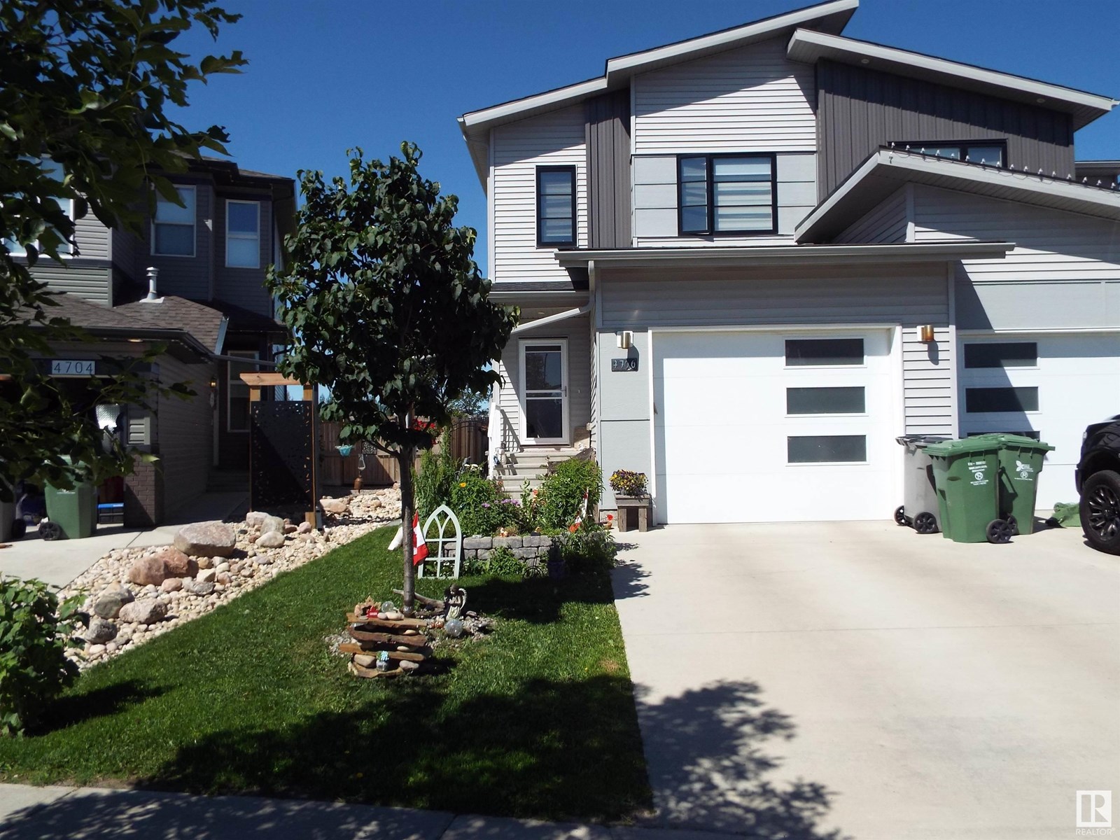

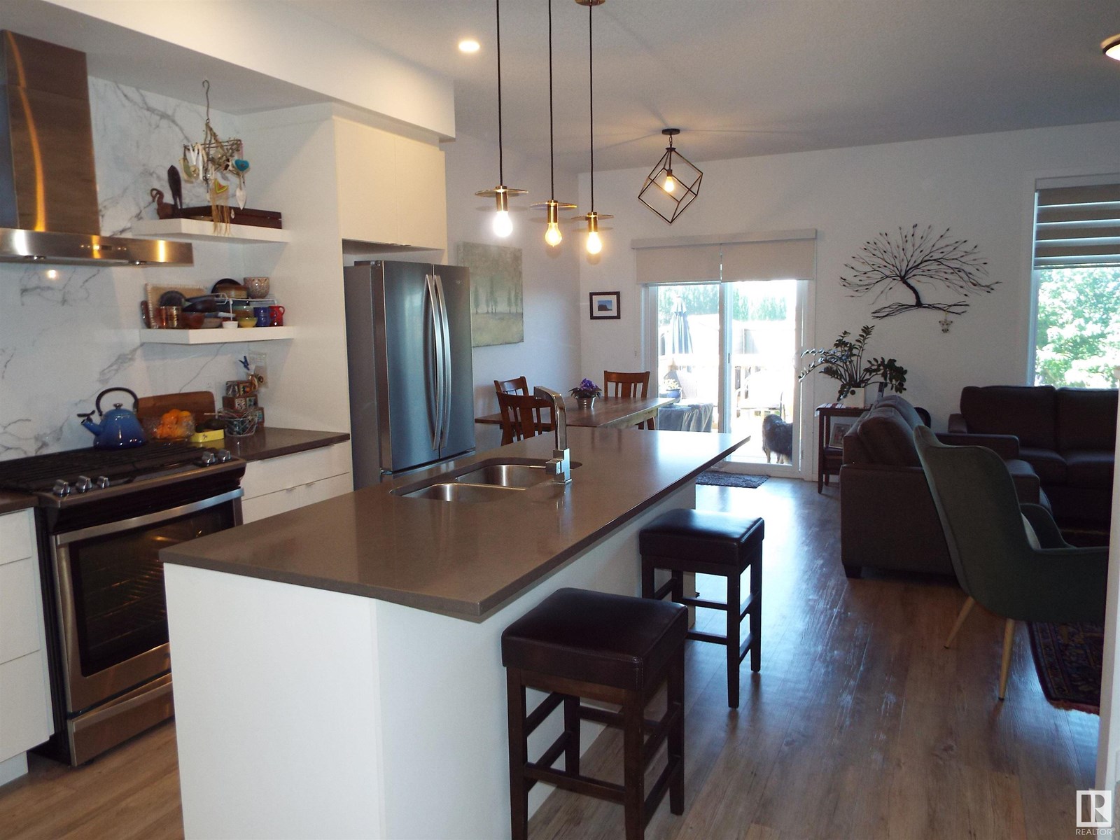
$429,900
4706 67 ST
Beaumont, Alberta, Alberta, T4X1Z9
MLS® Number: E4445089
Property description
Welcome home to this half duplex built by Urbanage Homes. Located in the charming community of Ruisseau, this property includes stunning design features & a functional layout. The main level features a completely open living area that includes a very generous dining room and huge living room that comes with a linear electric fireplace. Lovely kitchen and with sleek white cabinetry, beautiful marble backsplash, complimented with quartz countertops & equipped with stainless steel appliances n& a gas stove for the chef in the family. Sliding patio doors lead you on to your west facing deck perfect for those summer BBQ's. Upstairs, 3 generous sized bedrooms, with a spacious primary bedroom that comes with a huge walk-in closet, and a beautiful ensuite bath that includes his and her sinks & an oversized shower. Basement is full & open with 9 ft ceilings. Fenced, landscaped & ready to move into. A great location, only 2 blocks to the pool & rec centre, 2 blocks to the playgground & retension ponds.
Building information
Type
*****
Amenities
*****
Appliances
*****
Basement Development
*****
Basement Type
*****
Constructed Date
*****
Construction Style Attachment
*****
Fireplace Fuel
*****
Fireplace Present
*****
Fireplace Type
*****
Half Bath Total
*****
Heating Type
*****
Size Interior
*****
Stories Total
*****
Land information
Fence Type
*****
Size Irregular
*****
Size Total
*****
Rooms
Upper Level
Bedroom 3
*****
Bedroom 2
*****
Primary Bedroom
*****
Main level
Kitchen
*****
Dining room
*****
Living room
*****
Upper Level
Bedroom 3
*****
Bedroom 2
*****
Primary Bedroom
*****
Main level
Kitchen
*****
Dining room
*****
Living room
*****
Upper Level
Bedroom 3
*****
Bedroom 2
*****
Primary Bedroom
*****
Main level
Kitchen
*****
Dining room
*****
Living room
*****
Upper Level
Bedroom 3
*****
Bedroom 2
*****
Primary Bedroom
*****
Main level
Kitchen
*****
Dining room
*****
Living room
*****
Upper Level
Bedroom 3
*****
Bedroom 2
*****
Primary Bedroom
*****
Main level
Kitchen
*****
Dining room
*****
Living room
*****
Upper Level
Bedroom 3
*****
Bedroom 2
*****
Primary Bedroom
*****
Main level
Kitchen
*****
Dining room
*****
Living room
*****
Upper Level
Bedroom 3
*****
Bedroom 2
*****
Primary Bedroom
*****
Main level
Kitchen
*****
Dining room
*****
Living room
*****
Upper Level
Bedroom 3
*****
Bedroom 2
*****
Primary Bedroom
*****
Main level
Kitchen
*****
Dining room
*****
Living room
*****
Upper Level
Bedroom 3
*****
Bedroom 2
*****
Courtesy of Royal LePage Gateway Realty
Book a Showing for this property
Please note that filling out this form you'll be registered and your phone number without the +1 part will be used as a password.
