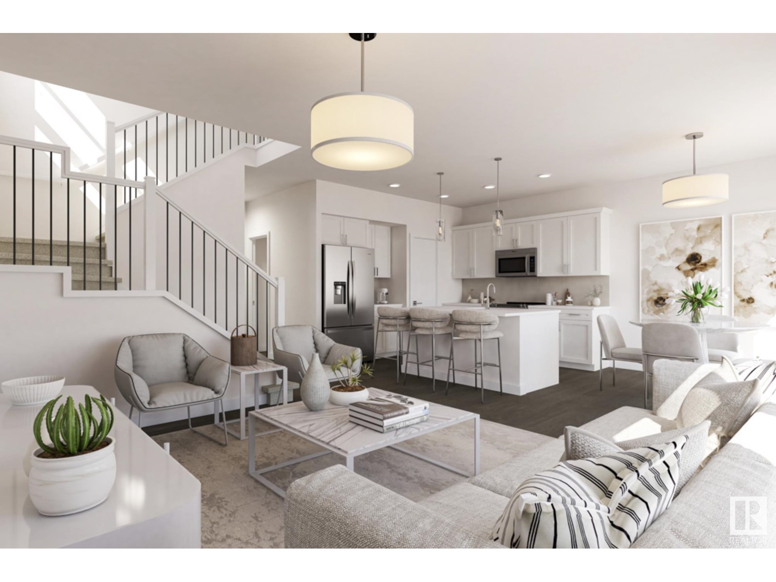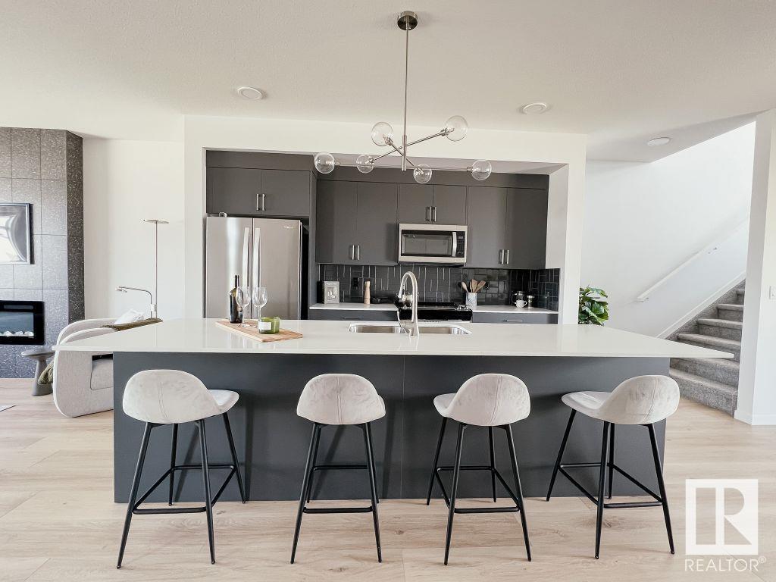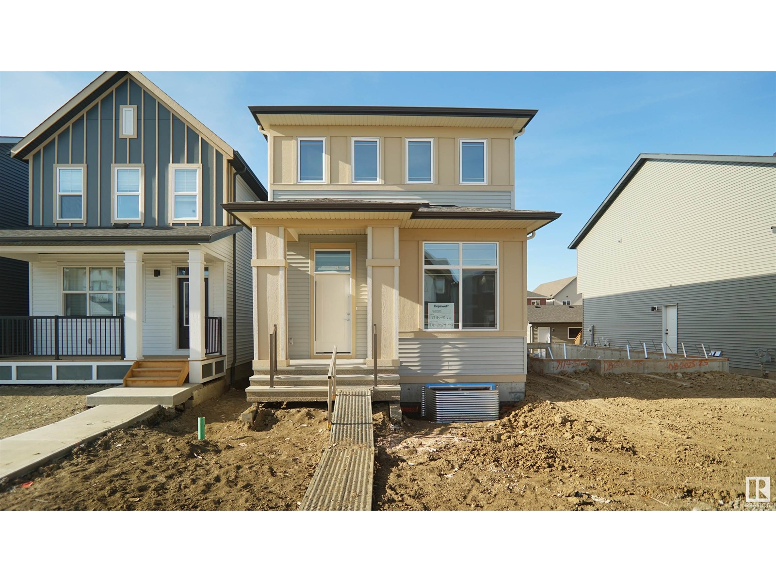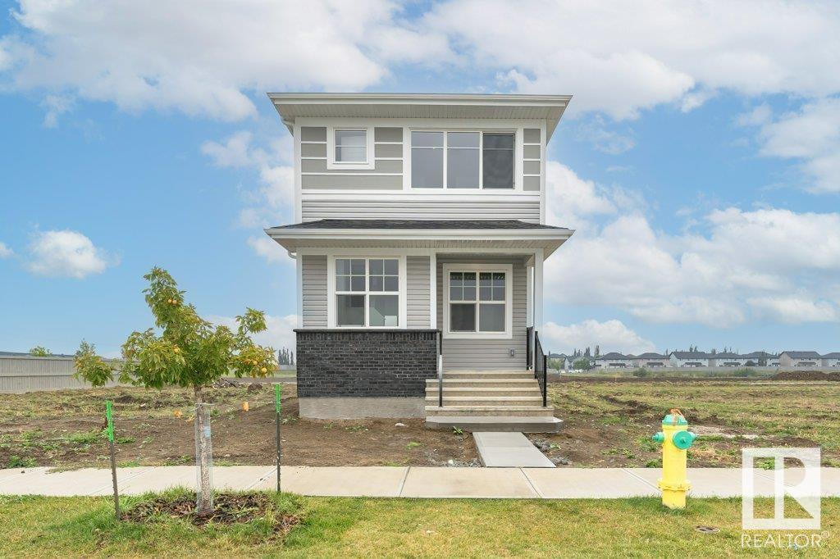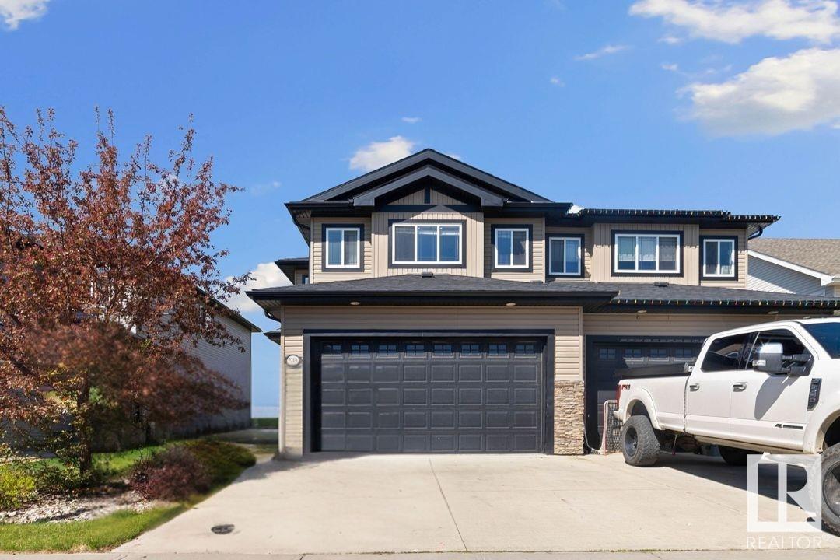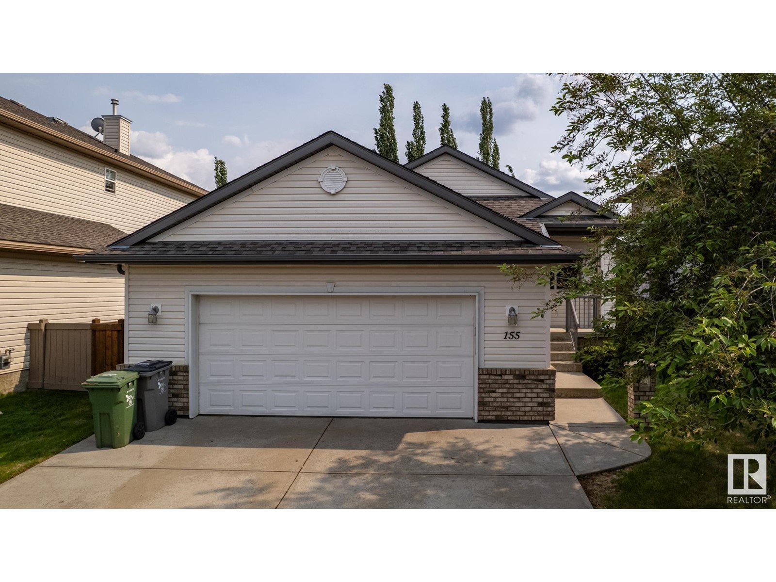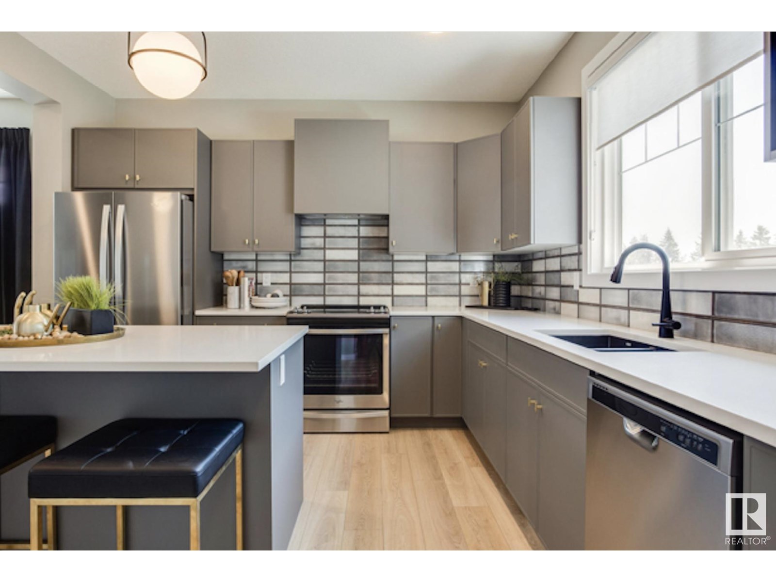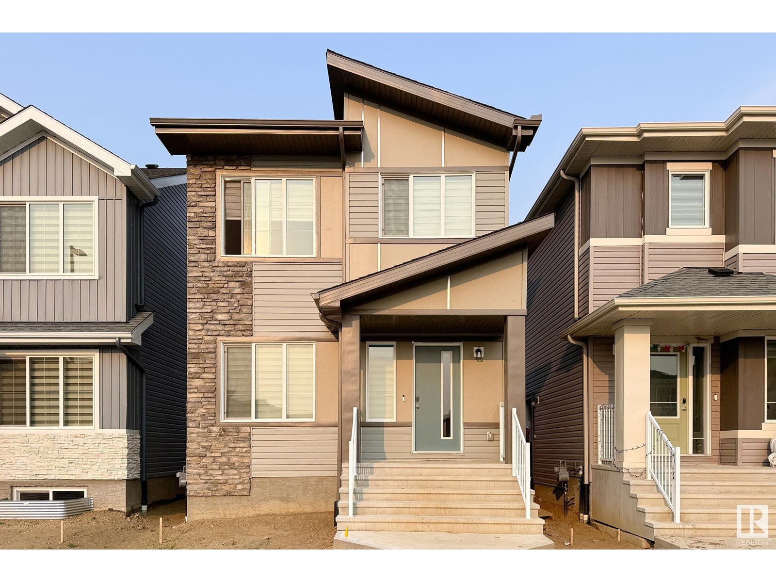Free account required
Unlock the full potential of your property search with a free account! Here's what you'll gain immediate access to:
- Exclusive Access to Every Listing
- Personalized Search Experience
- Favorite Properties at Your Fingertips
- Stay Ahead with Email Alerts
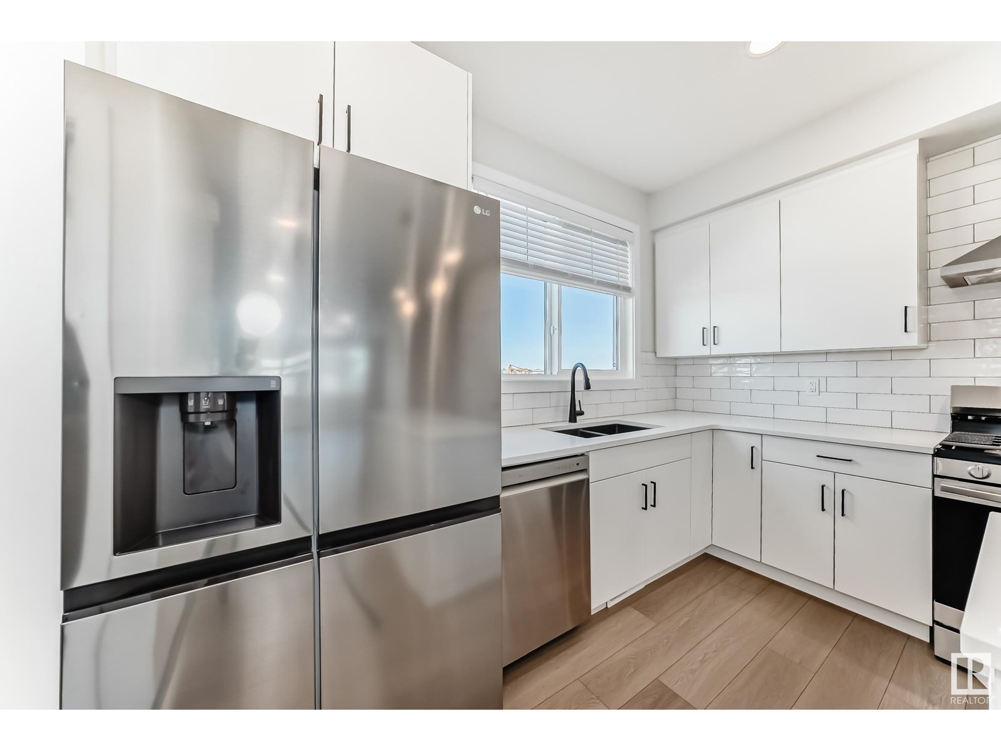
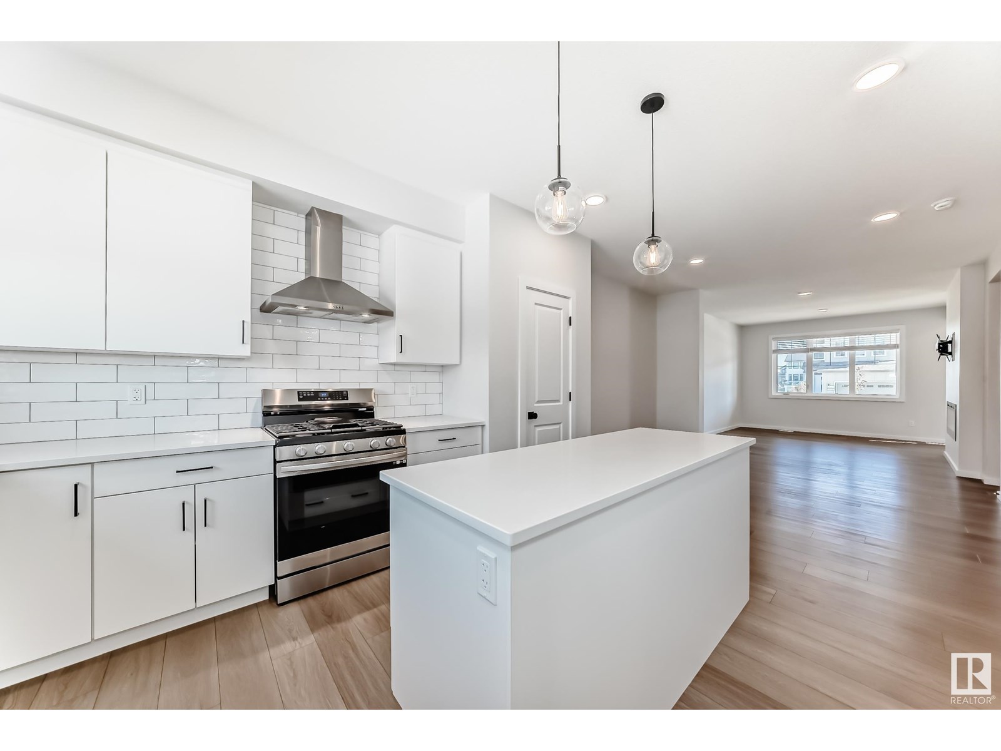
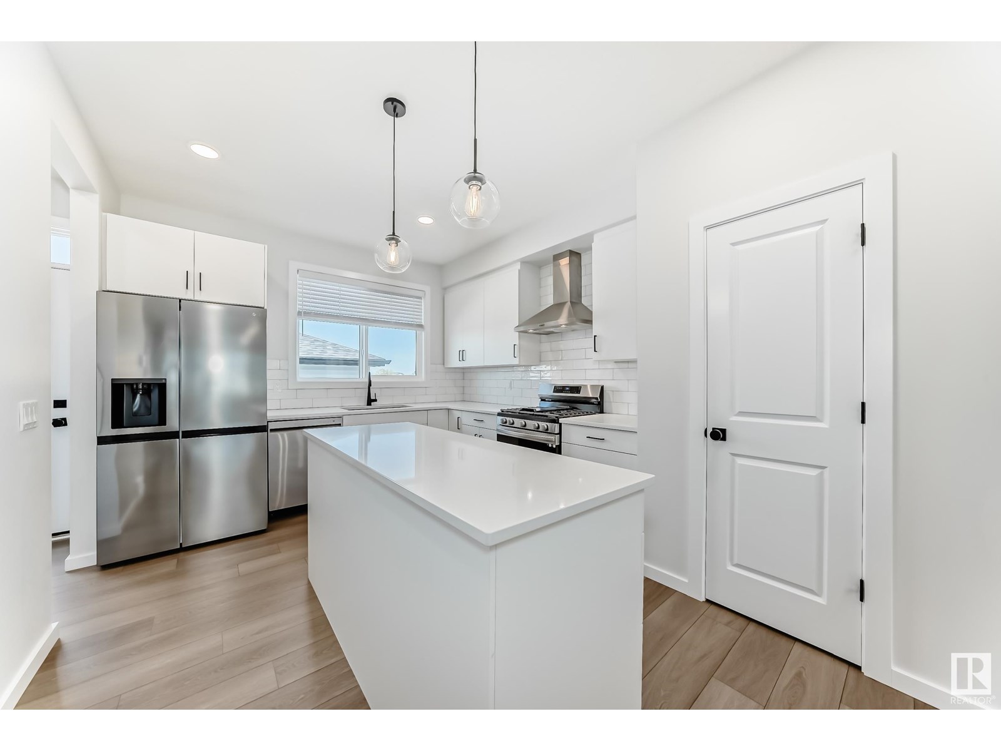
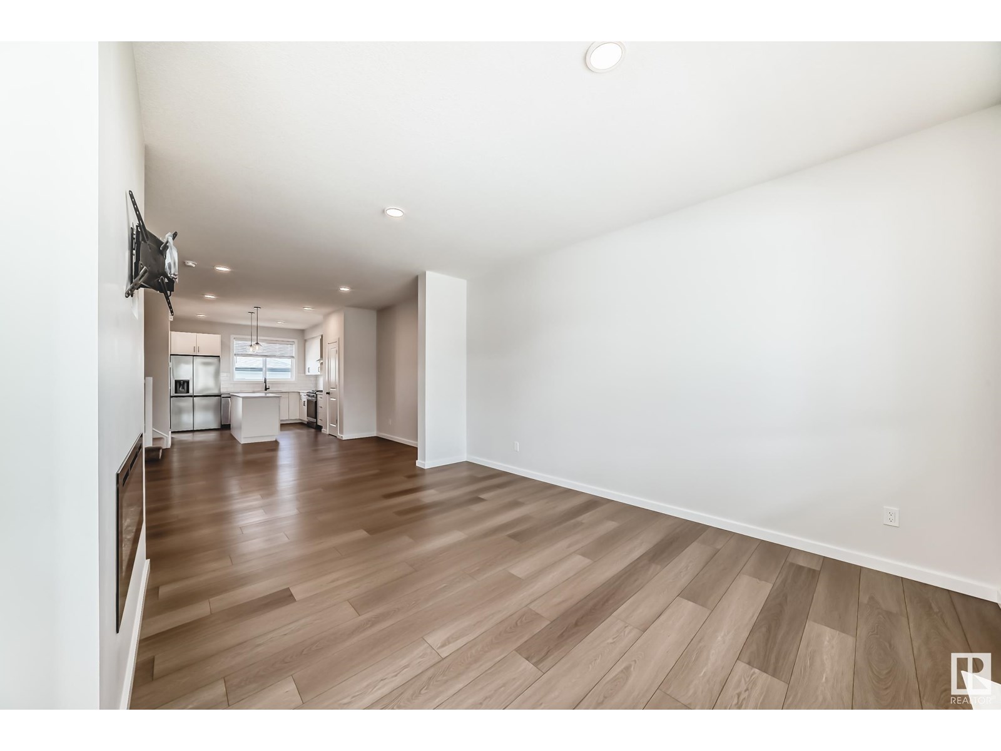
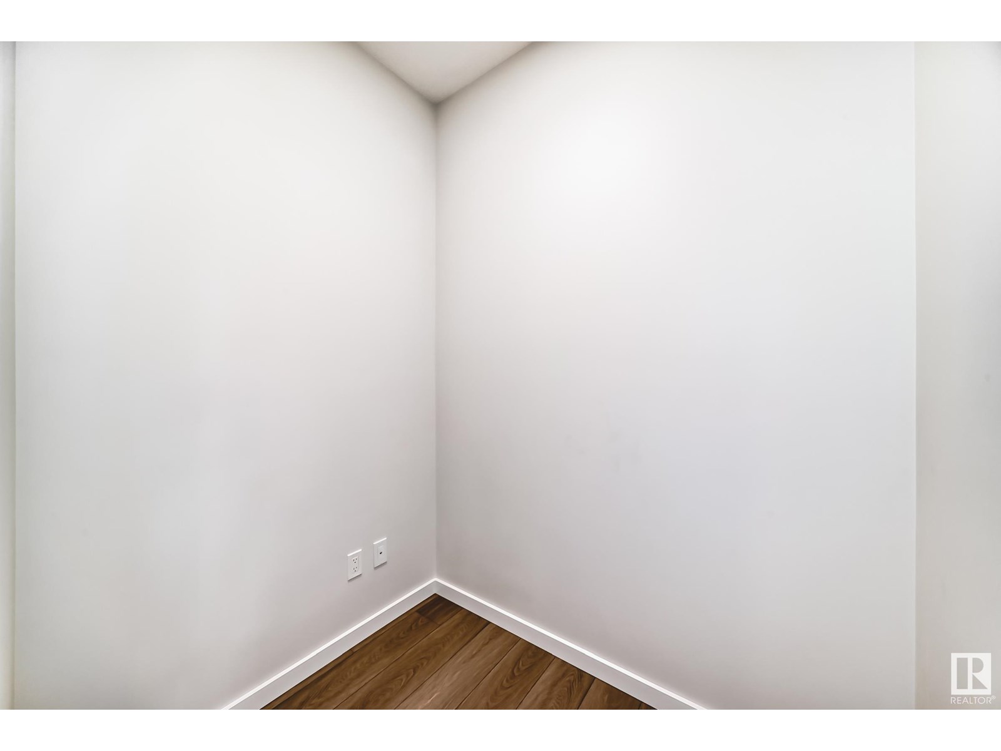
$489,900
7018 54 AV
Beaumont, Alberta, Alberta, T6M1M7
MLS® Number: E4448142
Property description
Welcome to your dream home in the vibrant community of Élan! This stunning 1544 sf ft farmhouse-inspired residence blends modern elegance with cozy charm, creating an inviting atmosphere perfect for family living. As you step onto the generous south facing front porch, you're greeted by warm sunlight and a friendly ambiance. Inside, discover an open floor plan thoughtfully designed for both functionality and style. The spacious living area features a stylish fireplace and flows seamlessly into the contemporary kitchen equipped with soft-close cabinetry and state-of-the-art appliances including a gas stove.This beautiful home boasts 3 generously sized beds, 2.5 baths, a small den on main floor and bonus room upstairs ensuring there's plenty of room for everyone to unwind. The primary suite comes complete with a private ensuite and walk-in closet. The home offers a separate entrance, deck in the back and double detached garage. Move into one of Beaumont's best neighbourhoods; offering 3 parks and ponds!
Building information
Type
*****
Appliances
*****
Basement Development
*****
Basement Type
*****
Constructed Date
*****
Construction Style Attachment
*****
Fireplace Fuel
*****
Fireplace Present
*****
Fireplace Type
*****
Fire Protection
*****
Half Bath Total
*****
Heating Type
*****
Size Interior
*****
Stories Total
*****
Land information
Amenities
*****
Size Irregular
*****
Size Total
*****
Rooms
Upper Level
Bonus Room
*****
Bedroom 3
*****
Bedroom 2
*****
Primary Bedroom
*****
Main level
Den
*****
Kitchen
*****
Dining room
*****
Living room
*****
Upper Level
Bonus Room
*****
Bedroom 3
*****
Bedroom 2
*****
Primary Bedroom
*****
Main level
Den
*****
Kitchen
*****
Dining room
*****
Living room
*****
Upper Level
Bonus Room
*****
Bedroom 3
*****
Bedroom 2
*****
Primary Bedroom
*****
Main level
Den
*****
Kitchen
*****
Dining room
*****
Living room
*****
Upper Level
Bonus Room
*****
Bedroom 3
*****
Bedroom 2
*****
Primary Bedroom
*****
Main level
Den
*****
Kitchen
*****
Dining room
*****
Living room
*****
Courtesy of Initia Real Estate
Book a Showing for this property
Please note that filling out this form you'll be registered and your phone number without the +1 part will be used as a password.
