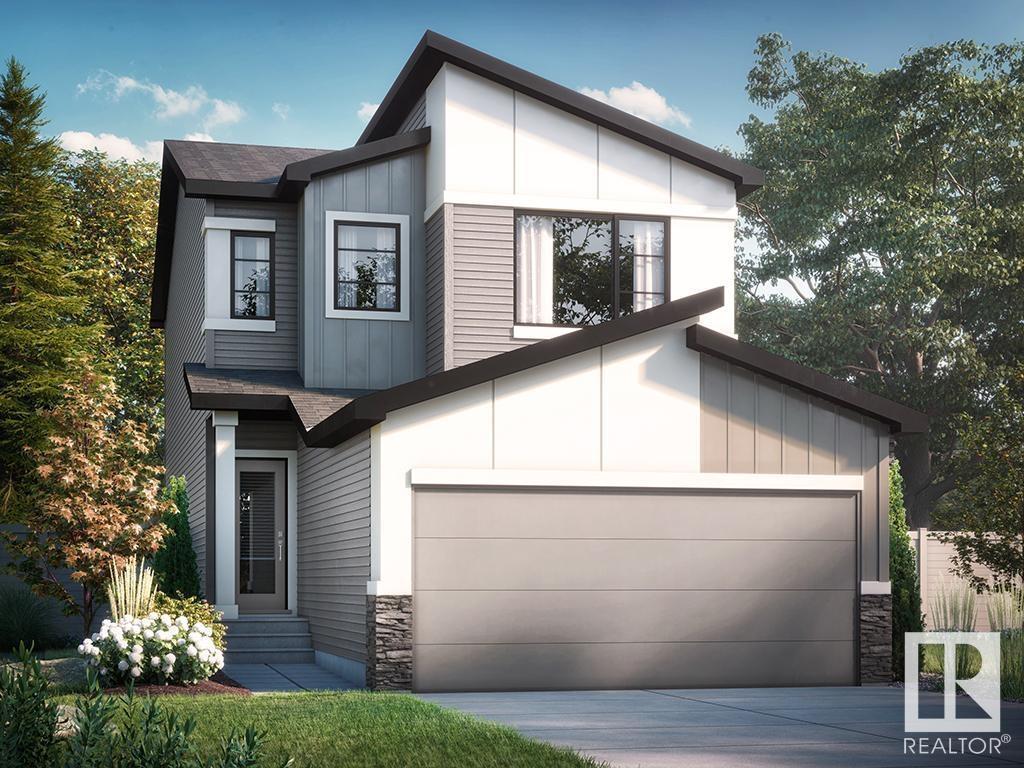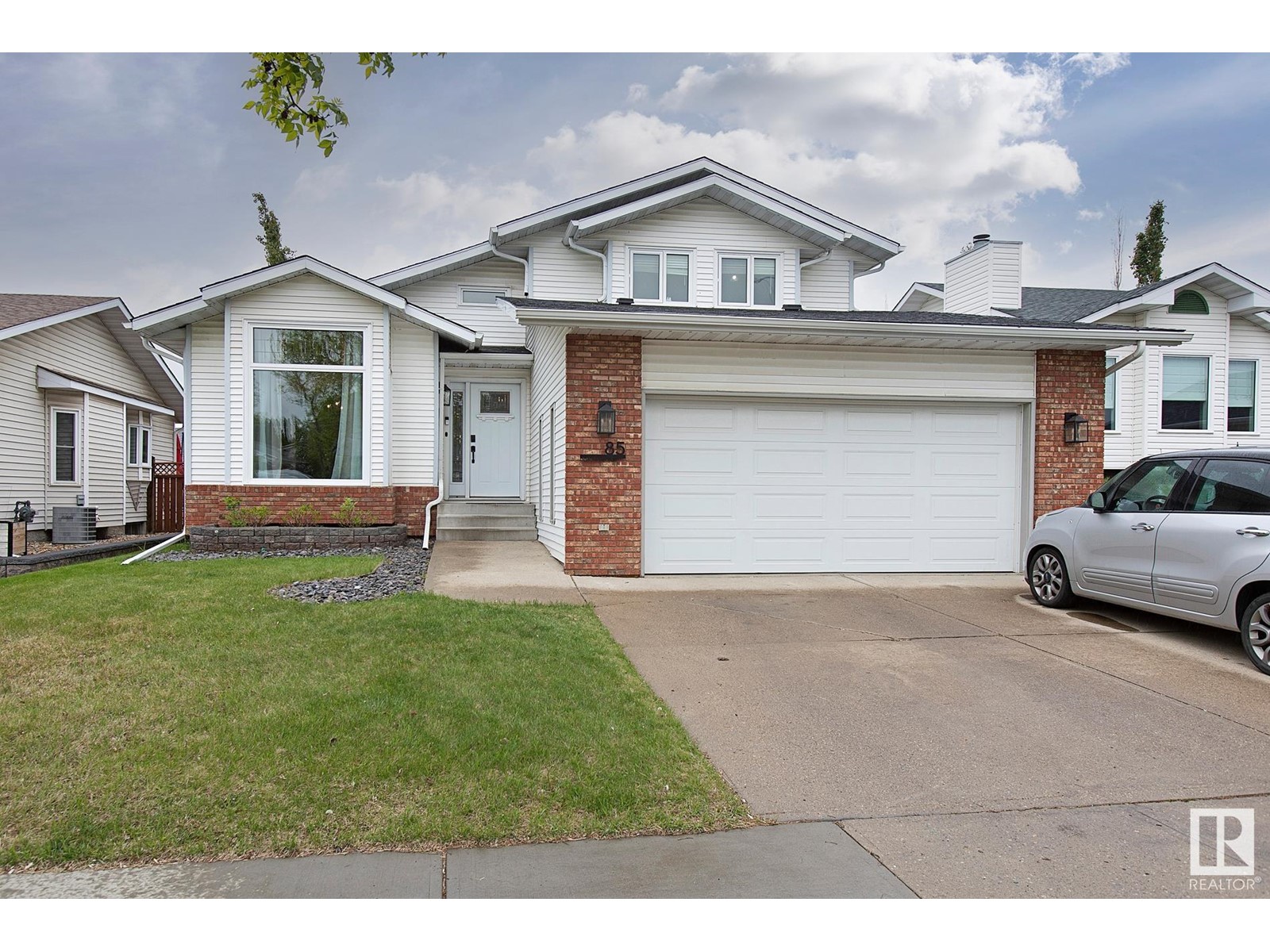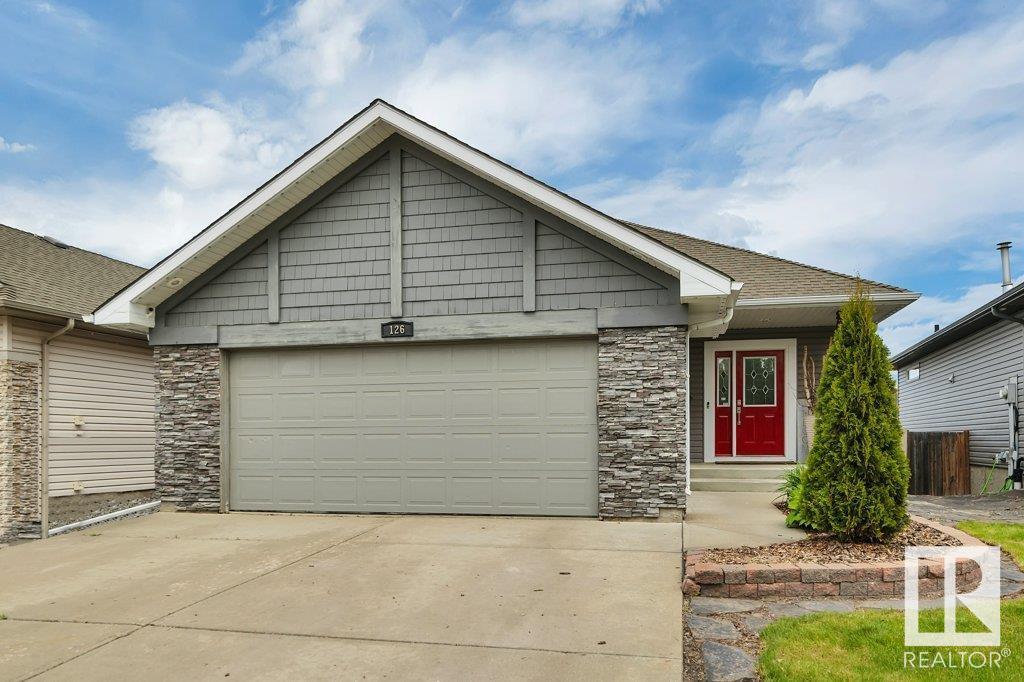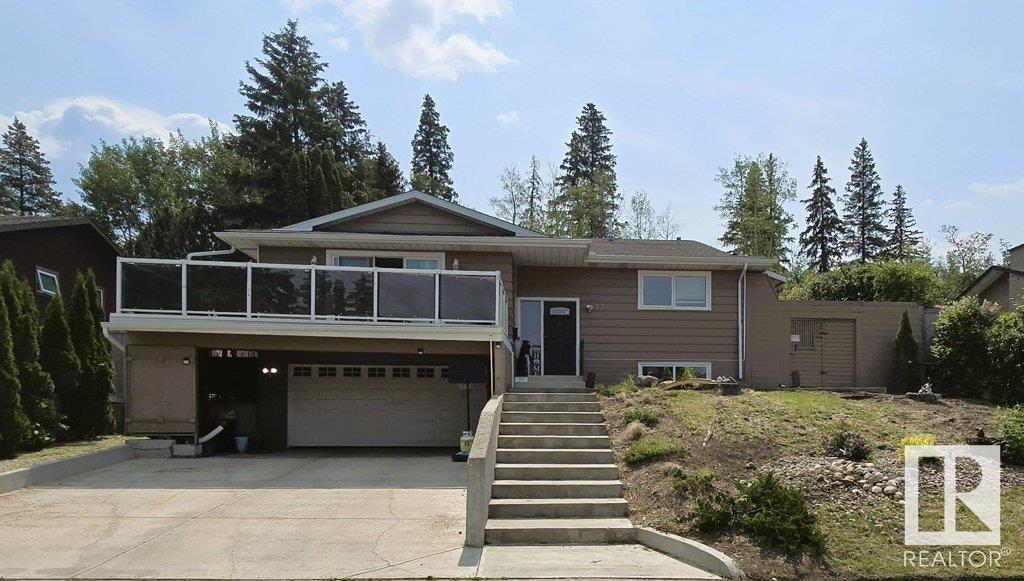Free account required
Unlock the full potential of your property search with a free account! Here's what you'll gain immediate access to:
- Exclusive Access to Every Listing
- Personalized Search Experience
- Favorite Properties at Your Fingertips
- Stay Ahead with Email Alerts
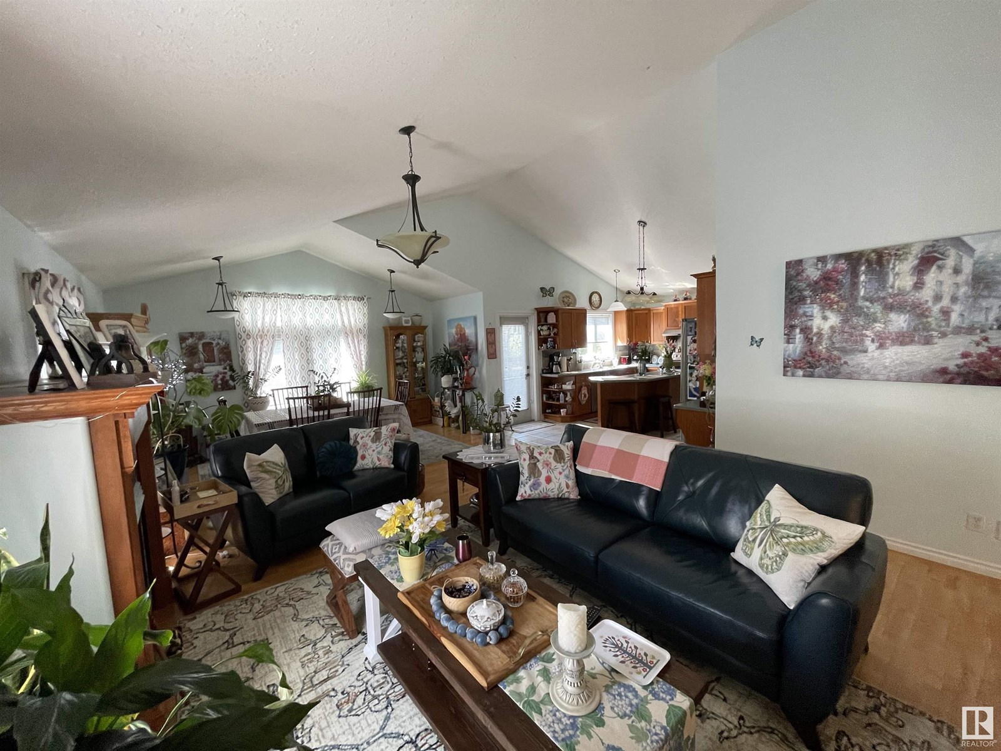
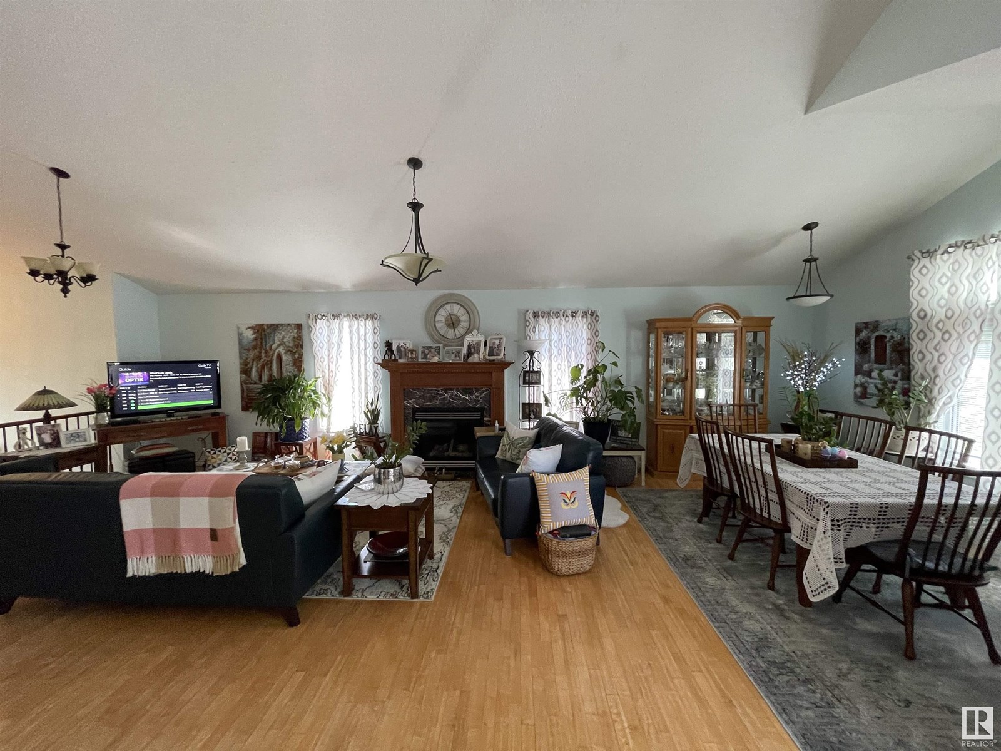
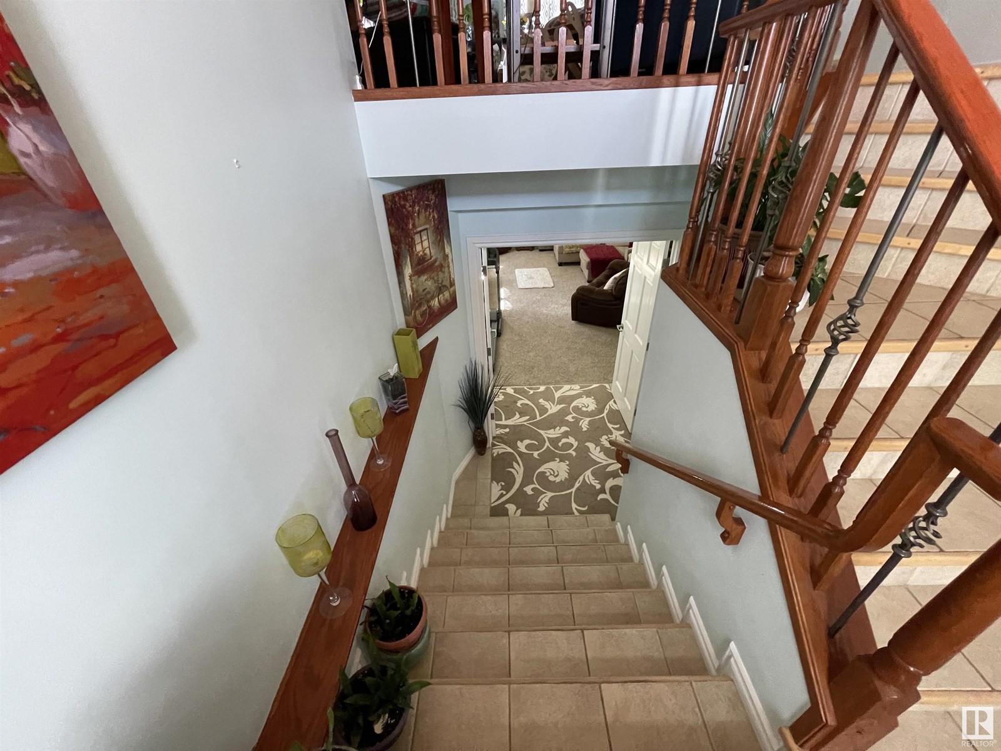
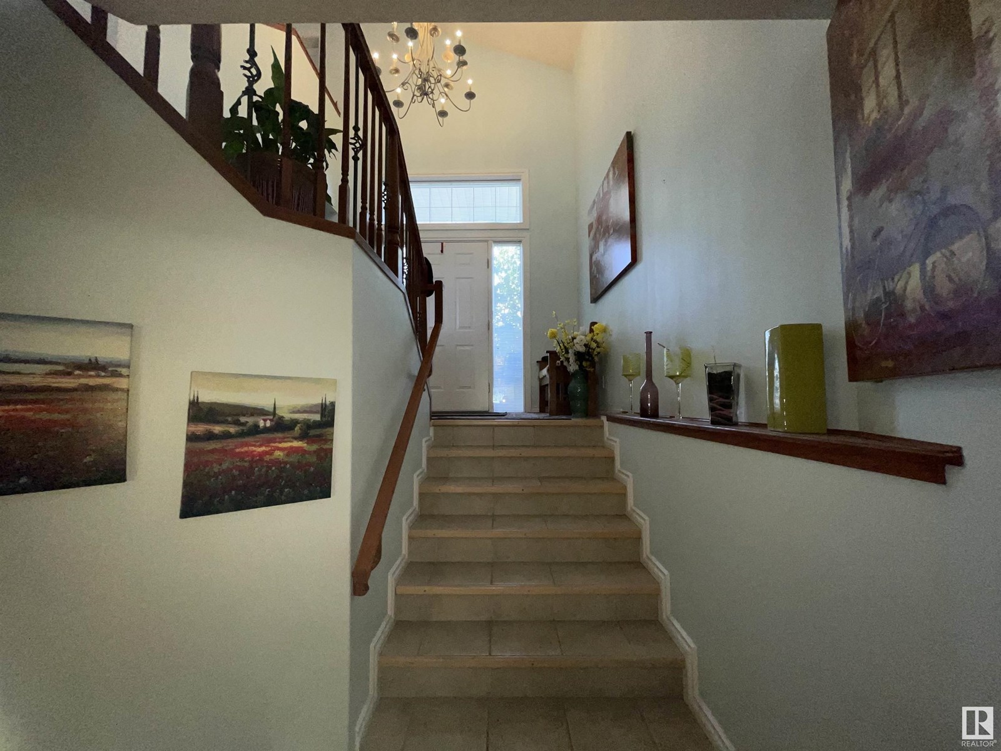
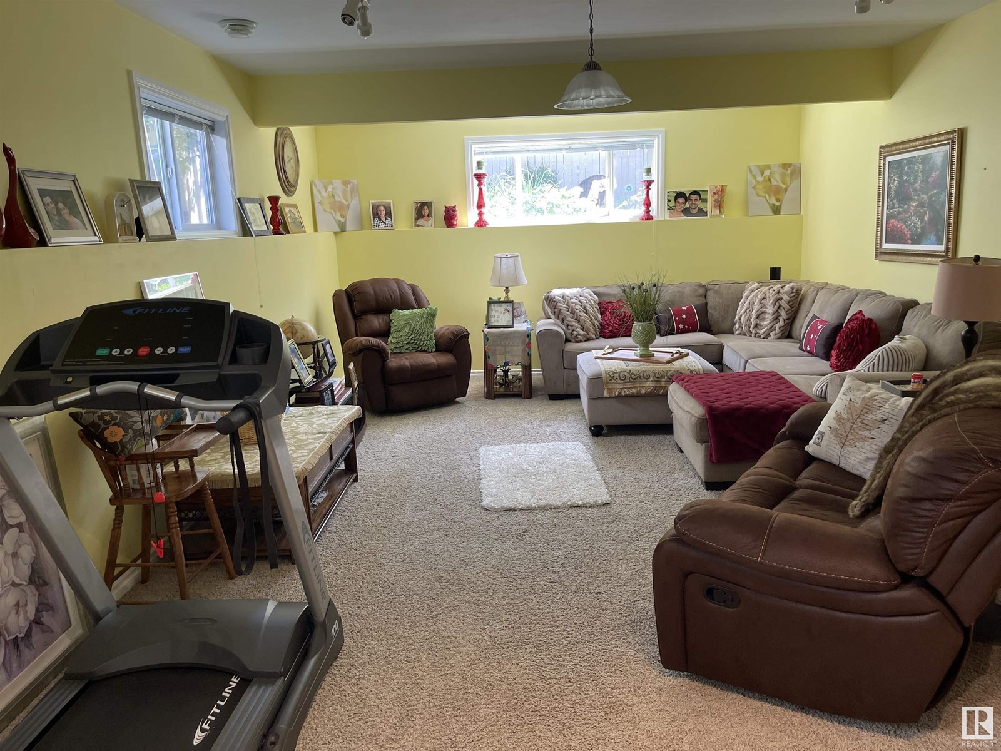
$609,900
408 DAVENPORT DR
Sherwood Park, Alberta, Alberta, T8H2E6
MLS® Number: E4444651
Property description
GORGEOUS Bi-Level (1691 sq. ft.)with a Grand entrance introduces you to Hardwood and Ceramic which accentuates this beautiful Executive Bi Level home in Clarkdale Meadows. Main floor features vaulted ceilings, full of light and space, Large living and dining room, 2 bedrooms , full bathroom and bright open kitchen with newer S,S. appliances , large island and pantry. Upper floor features Huge master bedroom with walk-in closet and full bathroom. Basement has 2 more bedrooms , 9' ceiling, full bathroom and laundry room. Hot water tank (Bradford White - 50 gal , Central A/C for Summer days, Water softening system, H/E Furnace(2024), 2yr old shingles, composite decking maintenance free, and so much more! The 22x24 over sided Double Garage is insulated, with 3 separate 120v circuits -also wiring for 240v 50a. Yard is fully fenced and landscaped with fruit trees and Shrubs, garden and complete with 12.5'x15' deck. Perfect location, just a short walking distance to parks, School, and transit.
Building information
Type
*****
Amenities
*****
Appliances
*****
Architectural Style
*****
Basement Development
*****
Basement Type
*****
Ceiling Type
*****
Constructed Date
*****
Construction Style Attachment
*****
Cooling Type
*****
Fireplace Fuel
*****
Fireplace Present
*****
Fireplace Type
*****
Fire Protection
*****
Heating Type
*****
Size Interior
*****
Land information
Amenities
*****
Fence Type
*****
Size Irregular
*****
Size Total
*****
Rooms
Upper Level
Primary Bedroom
*****
Main level
Bedroom 3
*****
Bedroom 2
*****
Kitchen
*****
Dining room
*****
Living room
*****
Basement
Laundry room
*****
Bedroom 5
*****
Bedroom 4
*****
Family room
*****
Upper Level
Primary Bedroom
*****
Main level
Bedroom 3
*****
Bedroom 2
*****
Kitchen
*****
Dining room
*****
Living room
*****
Basement
Laundry room
*****
Bedroom 5
*****
Bedroom 4
*****
Family room
*****
Courtesy of Real Broker
Book a Showing for this property
Please note that filling out this form you'll be registered and your phone number without the +1 part will be used as a password.
