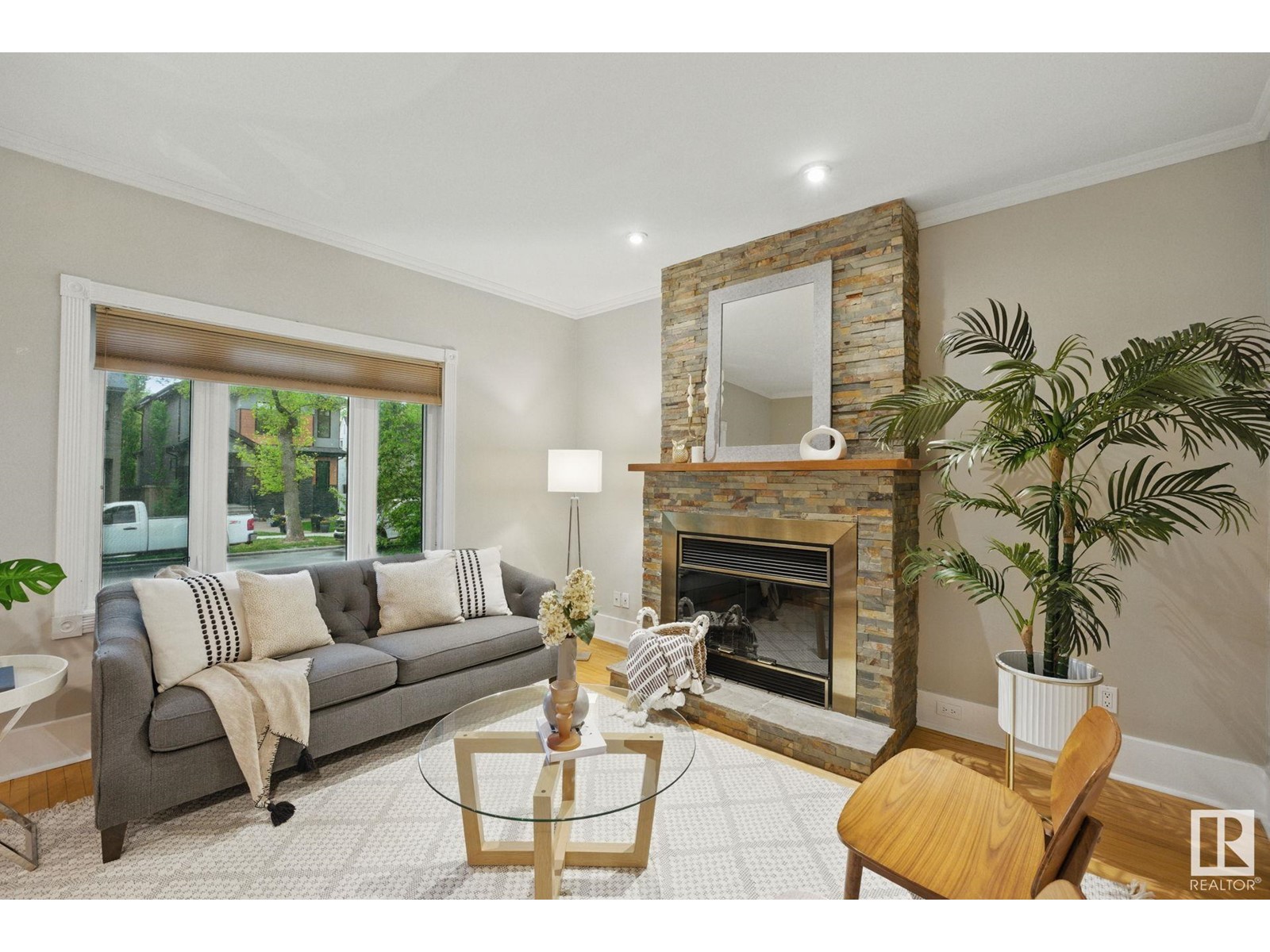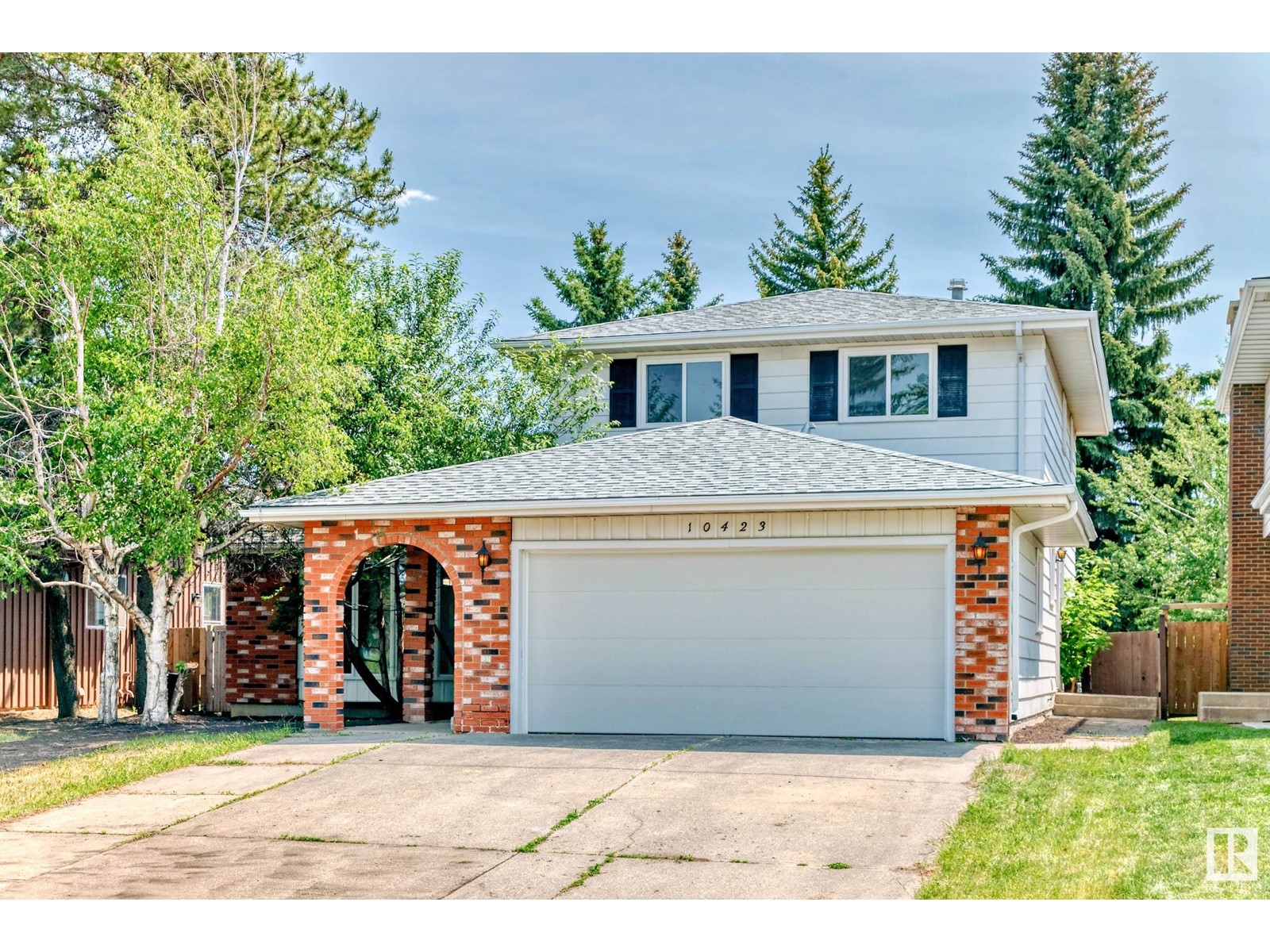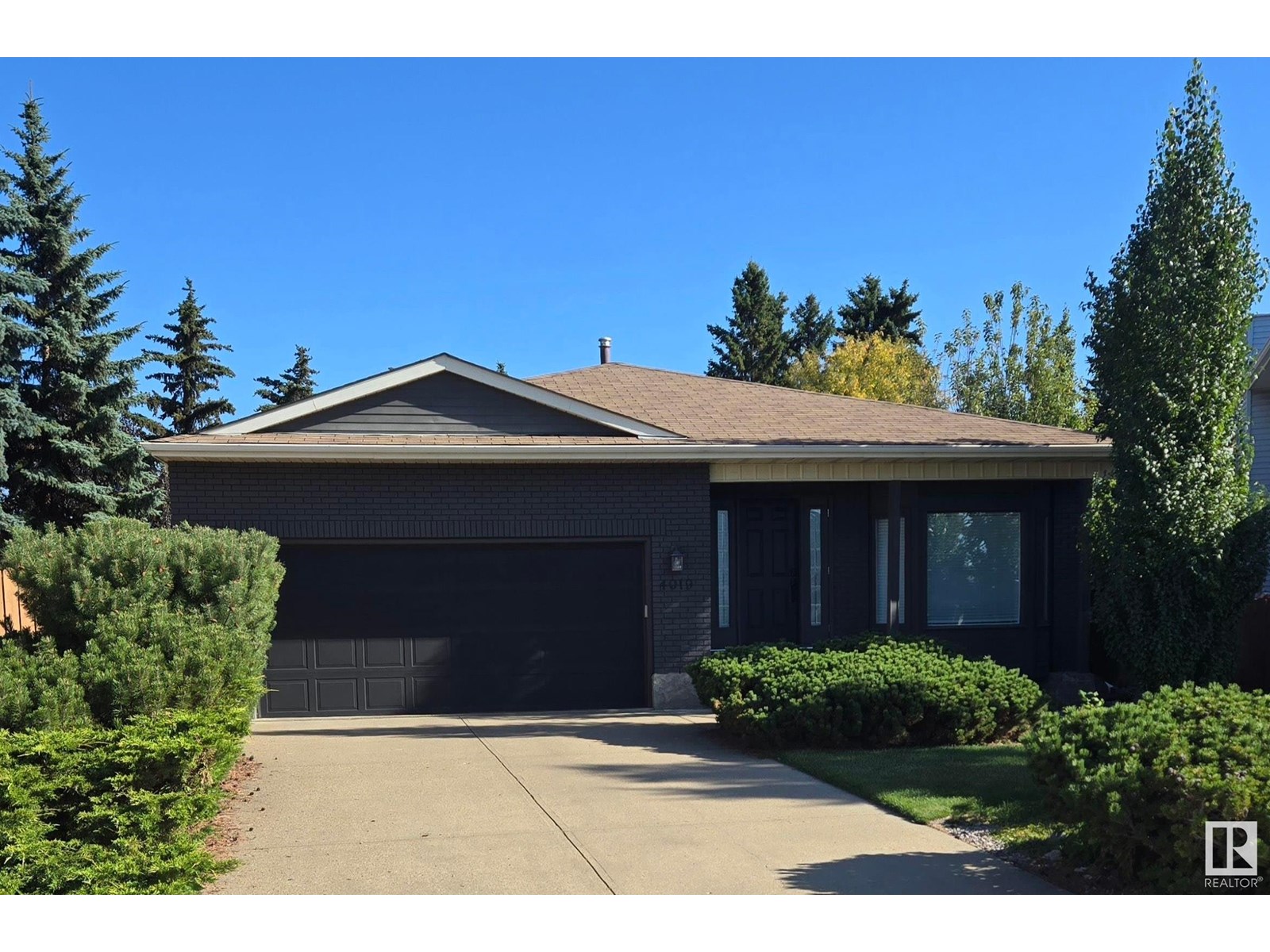Free account required
Unlock the full potential of your property search with a free account! Here's what you'll gain immediate access to:
- Exclusive Access to Every Listing
- Personalized Search Experience
- Favorite Properties at Your Fingertips
- Stay Ahead with Email Alerts
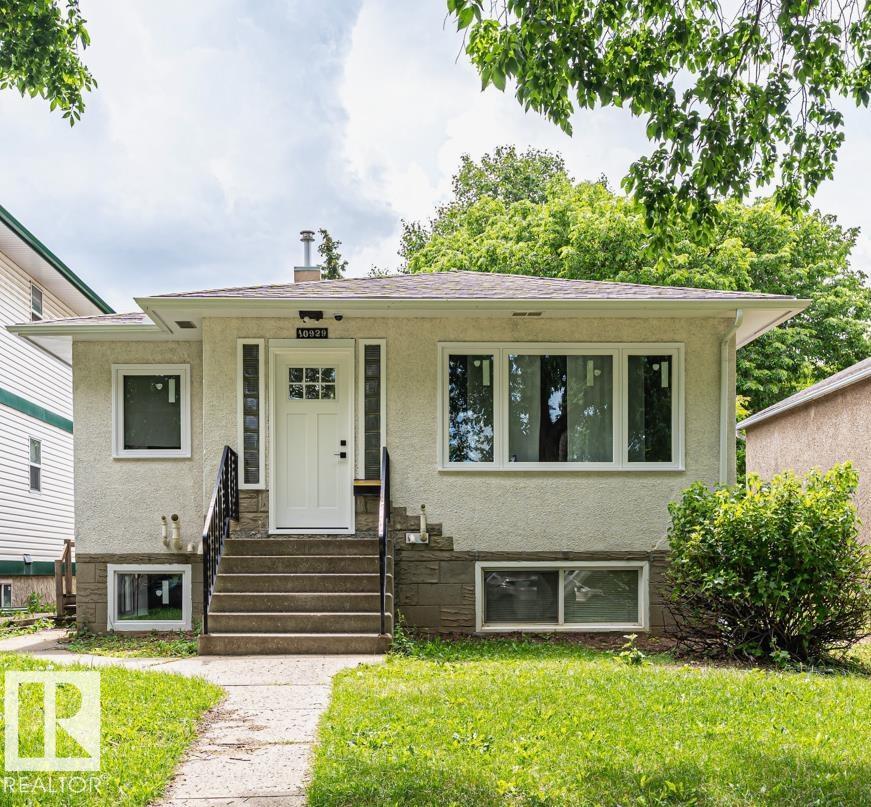
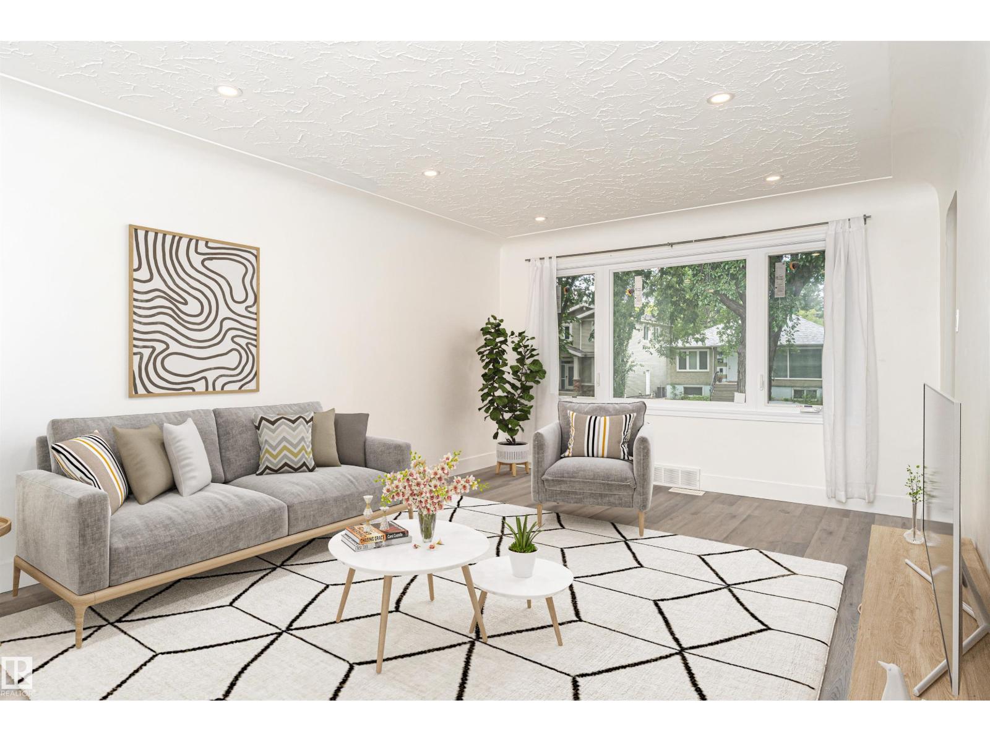
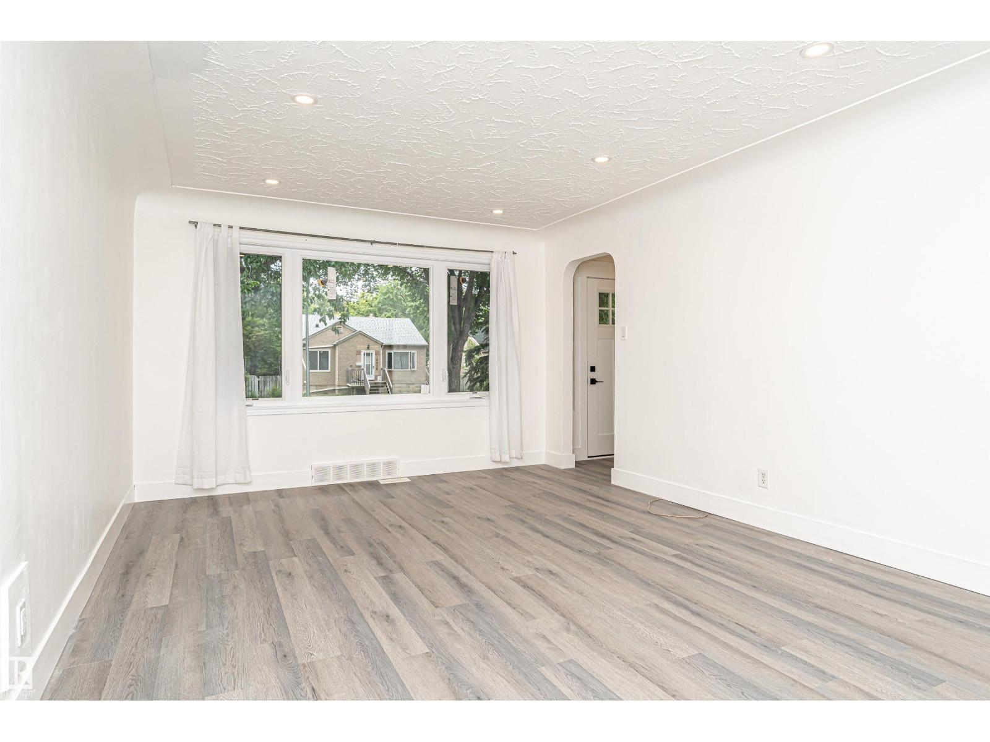
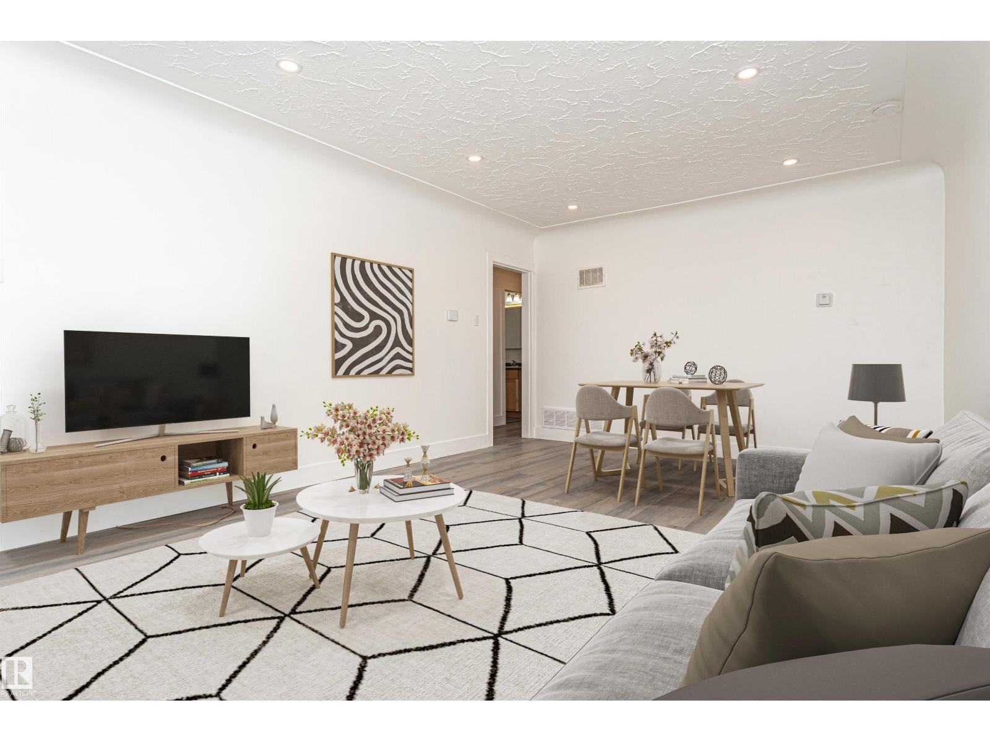
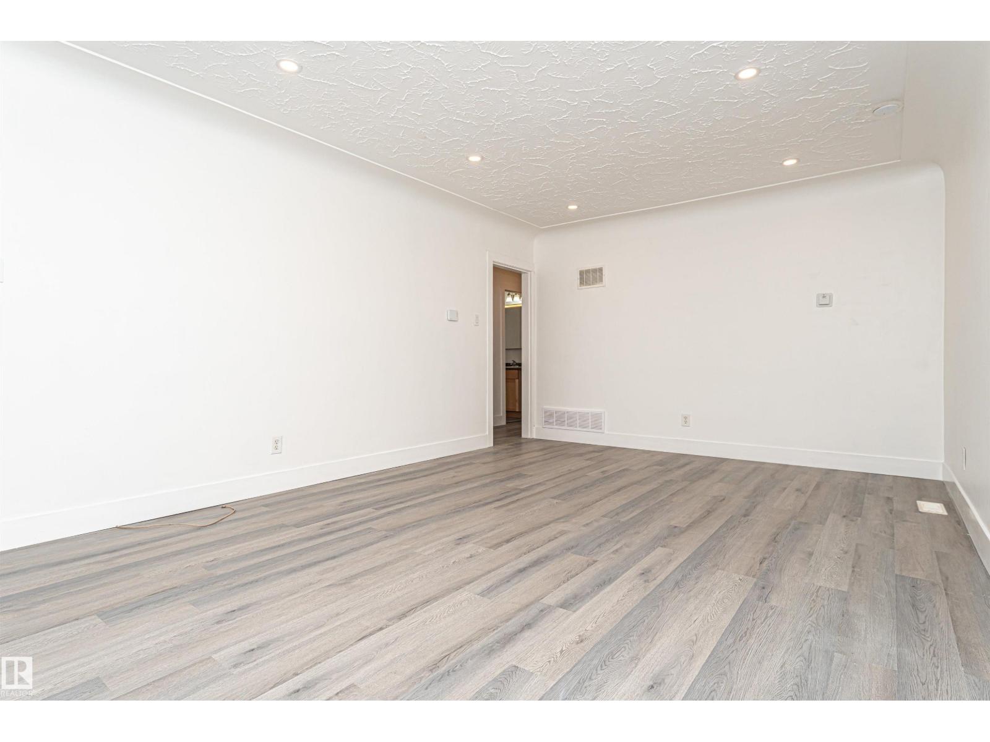
$599,000
10929 74 AV NW
Edmonton, Alberta, Alberta, T6G0E5
MLS® Number: E4445109
Property description
Great investment property w/ Legal basement suite near U of A! The upper floor offers over 1000 sq ft with 3 spacious bedrooms, a renovated 4-piece bathroom, bright living room, and a beautifully updated kitchen with brand new stainless steel appliances. The home includes new vinyl plank flooring upstairs and a new front door. The fully legal 2-bedroom basement suite has a separate entrance, its own kitchen, 4-piece bath, and cozy central living room—ideal for rental income or extended family. Major upgrades include two high-efficiency furnaces (2021), two hot water tanks (2021), and shingles approximately 10 years old. The sewer line has been replaced with PVC piping and includes a backflow valve for peace of mind. Additional features include 100 amp electrical, new windows, fresh carpet in the basement, a south-facing backyard, and an oversized single detached garage. Walking distance to U of A, LRT, Whyte Ave, and more—an unbeatable location with incredible potential!
Building information
Type
*****
Appliances
*****
Architectural Style
*****
Basement Development
*****
Basement Features
*****
Basement Type
*****
Constructed Date
*****
Construction Style Attachment
*****
Heating Type
*****
Size Interior
*****
Stories Total
*****
Land information
Amenities
*****
Size Irregular
*****
Size Total
*****
Rooms
Main level
Bedroom 3
*****
Bedroom 2
*****
Primary Bedroom
*****
Kitchen
*****
Living room
*****
Basement
Bedroom 5
*****
Bedroom 4
*****
Courtesy of RE/MAX Real Estate
Book a Showing for this property
Please note that filling out this form you'll be registered and your phone number without the +1 part will be used as a password.
