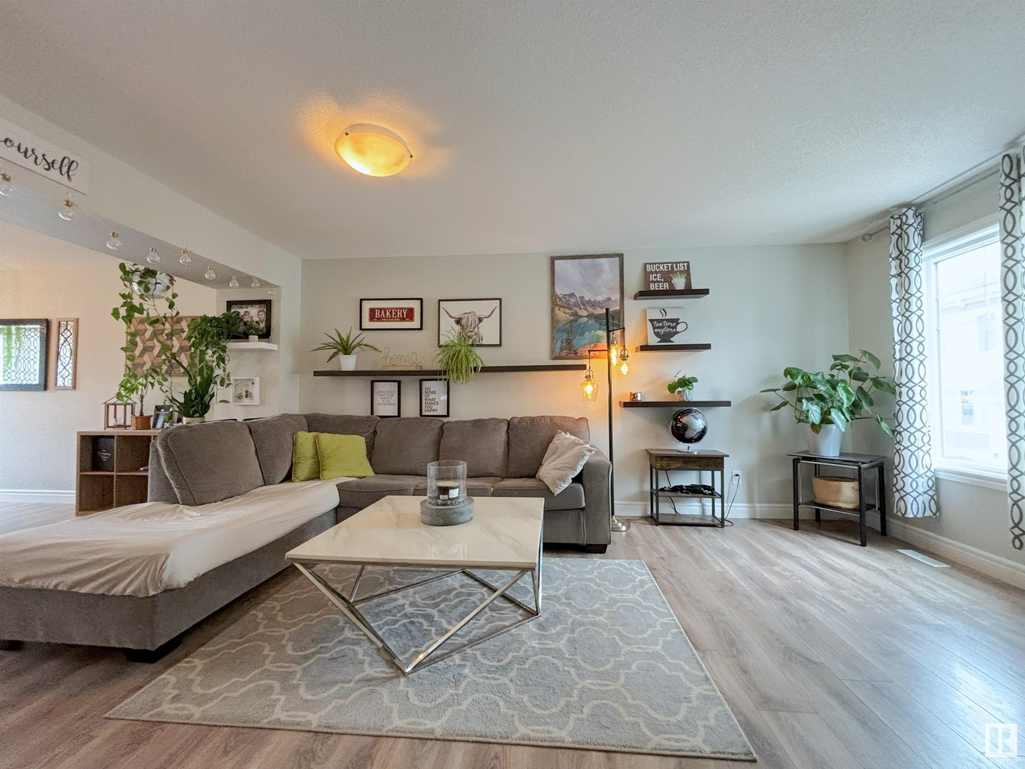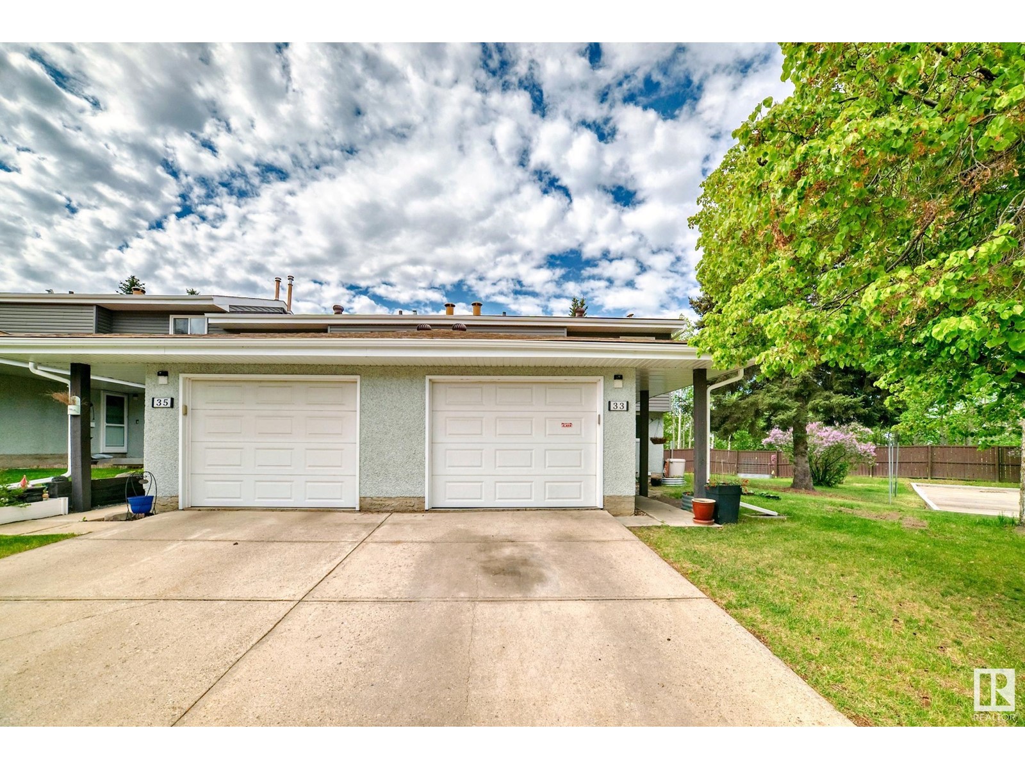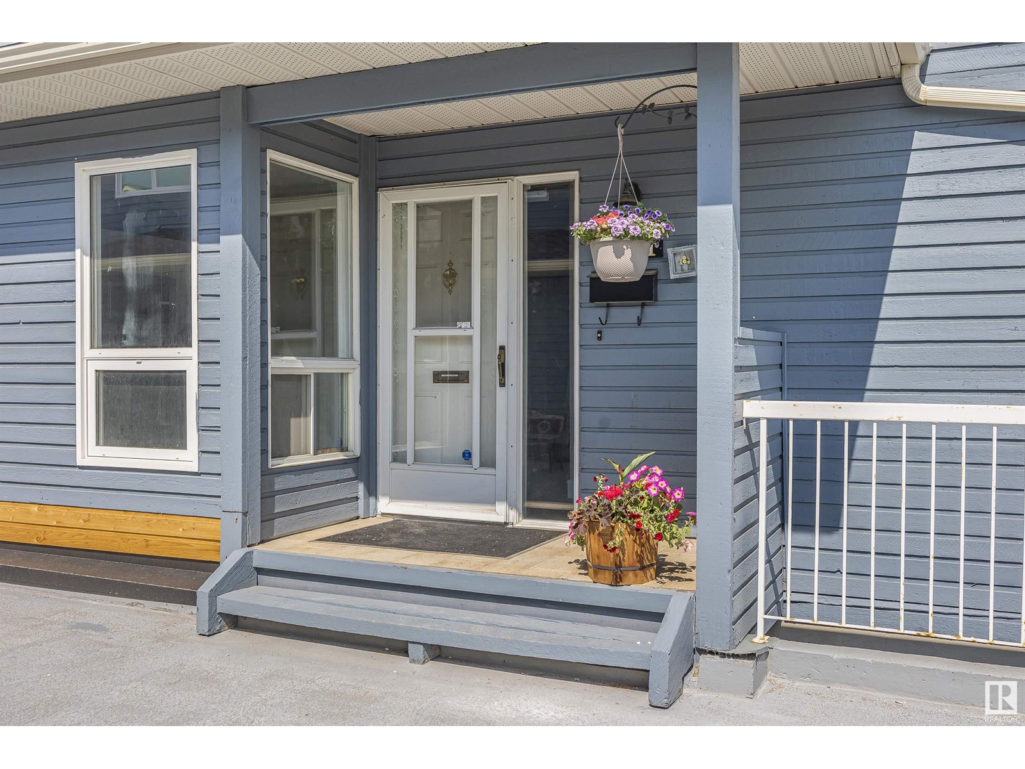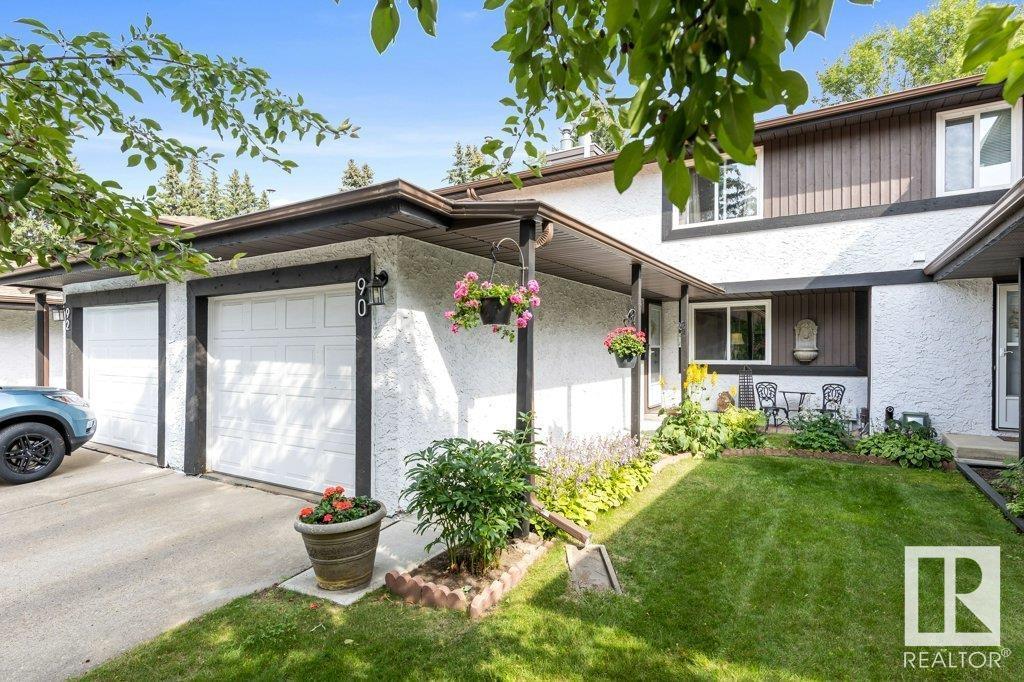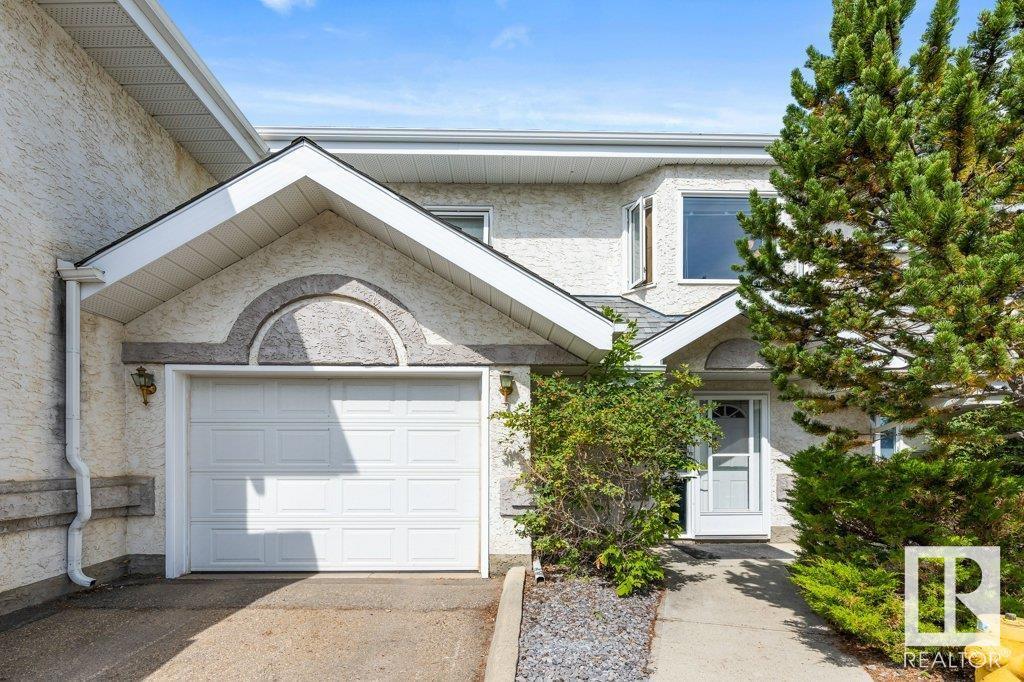Free account required
Unlock the full potential of your property search with a free account! Here's what you'll gain immediate access to:
- Exclusive Access to Every Listing
- Personalized Search Experience
- Favorite Properties at Your Fingertips
- Stay Ahead with Email Alerts





$289,000
20 Grandin Woods
St. Albert, Alberta, Alberta, T8N2Y4
MLS® Number: E4445507
Property description
A fantastic renovation opportunity, in one of St. Albert’s sought-after neighbourhoods. Prestigious Grandin Woods Estates is home to this huge townhouse. This perfect blend of classic character has great potential for modern updates. A spacious living room centred around a cozy gas fireplace, seamlessly connects to a formal dining room, ideal for entertaining & adjacent doors lead to open kitchen with bright dining nook & california shutters . Enjoy a morning coffee form your own private balcony off the massive primary suite. A large ensuite with Jacuzzi tub & 2 additional bedrooms The f/fin basement has a new gas f/place & a versatile living space, perfect family room or home office a convenient 2pc bathroom. Newer updates include 2 newer high-efficiency furnaces & hot water tank. Enjoy a private, fully fenced yard & a single attached garage for secure parking & additional storage. Situated in a prime location, this home is steps from the RIVER, schools, beautiful parks & walking trails.
Building information
Type
*****
Appliances
*****
Basement Development
*****
Basement Type
*****
Constructed Date
*****
Construction Style Attachment
*****
Fireplace Fuel
*****
Fireplace Present
*****
Fireplace Type
*****
Half Bath Total
*****
Heating Type
*****
Size Interior
*****
Stories Total
*****
Land information
Amenities
*****
Fence Type
*****
Rooms
Upper Level
Bedroom 3
*****
Bedroom 2
*****
Primary Bedroom
*****
Main level
Family room
*****
Kitchen
*****
Dining room
*****
Living room
*****
Upper Level
Bedroom 3
*****
Bedroom 2
*****
Primary Bedroom
*****
Main level
Family room
*****
Kitchen
*****
Dining room
*****
Living room
*****
Upper Level
Bedroom 3
*****
Bedroom 2
*****
Primary Bedroom
*****
Main level
Family room
*****
Kitchen
*****
Dining room
*****
Living room
*****
Upper Level
Bedroom 3
*****
Bedroom 2
*****
Primary Bedroom
*****
Main level
Family room
*****
Kitchen
*****
Dining room
*****
Living room
*****
Upper Level
Bedroom 3
*****
Bedroom 2
*****
Primary Bedroom
*****
Main level
Family room
*****
Kitchen
*****
Dining room
*****
Living room
*****
Upper Level
Bedroom 3
*****
Bedroom 2
*****
Primary Bedroom
*****
Main level
Family room
*****
Kitchen
*****
Dining room
*****
Living room
*****
Upper Level
Bedroom 3
*****
Bedroom 2
*****
Primary Bedroom
*****
Main level
Family room
*****
Kitchen
*****
Dining room
*****
Living room
*****
Upper Level
Bedroom 3
*****
Courtesy of Royal Lepage Premier Real Estate
Book a Showing for this property
Please note that filling out this form you'll be registered and your phone number without the +1 part will be used as a password.
