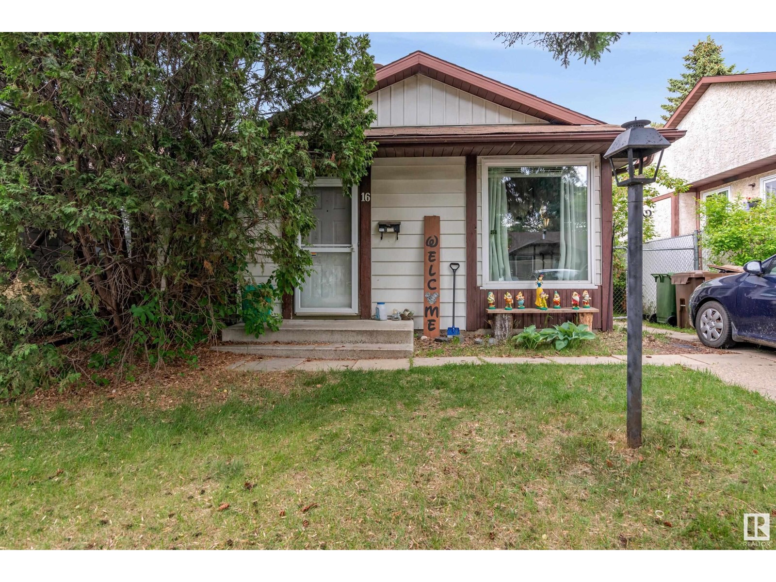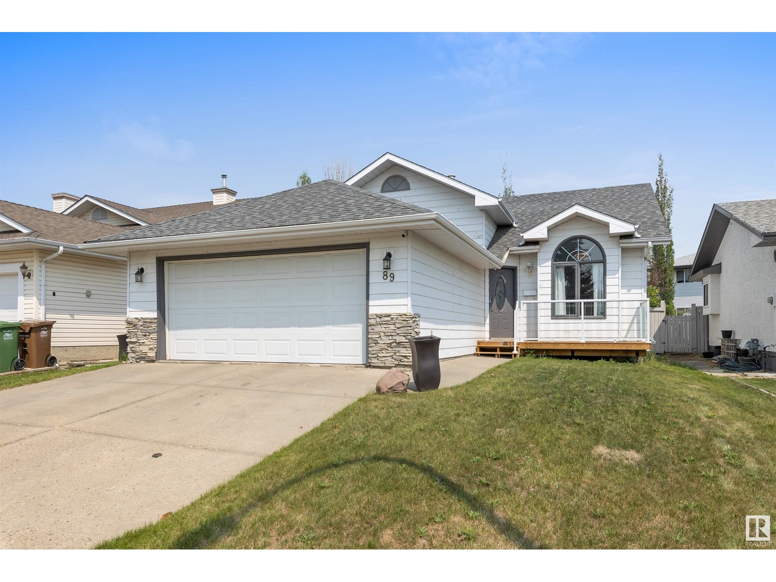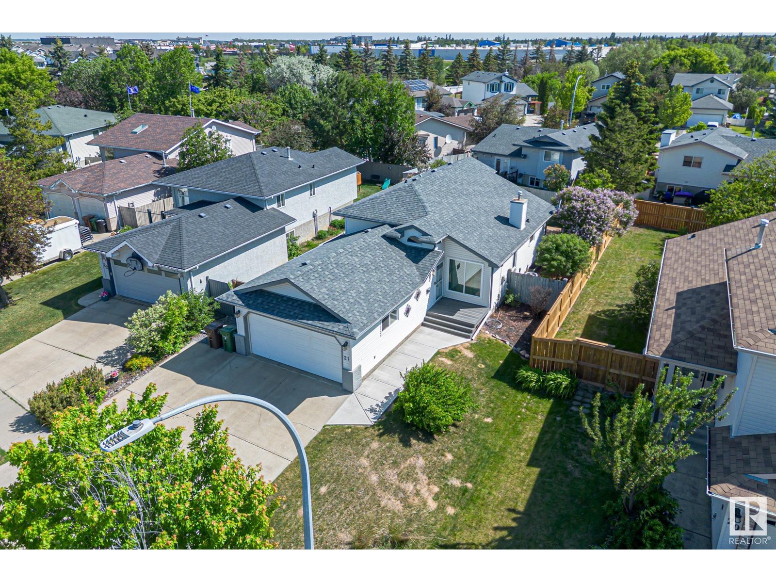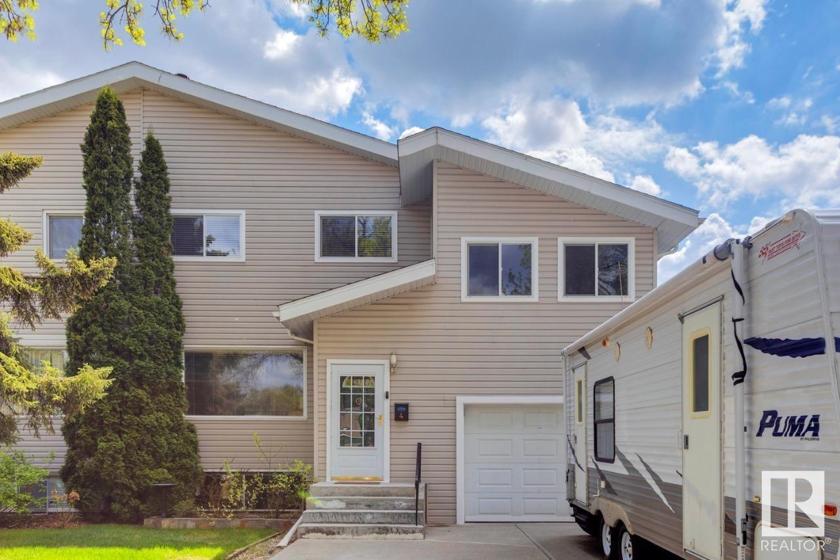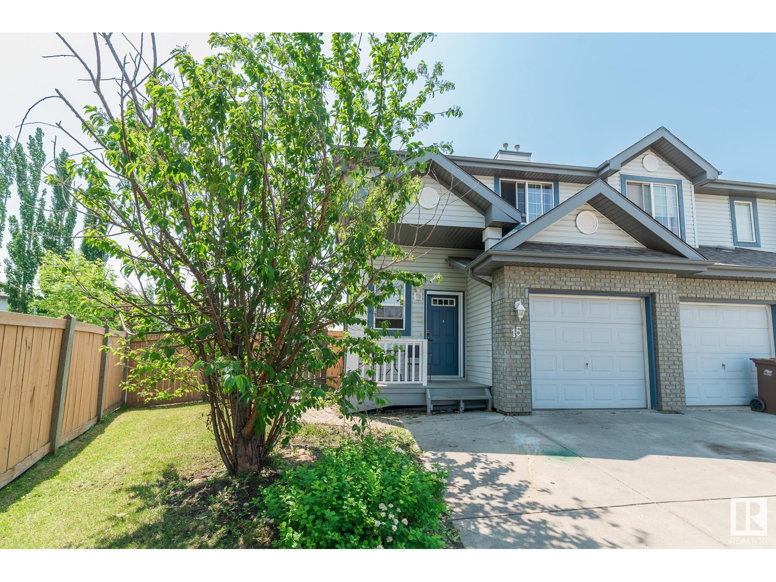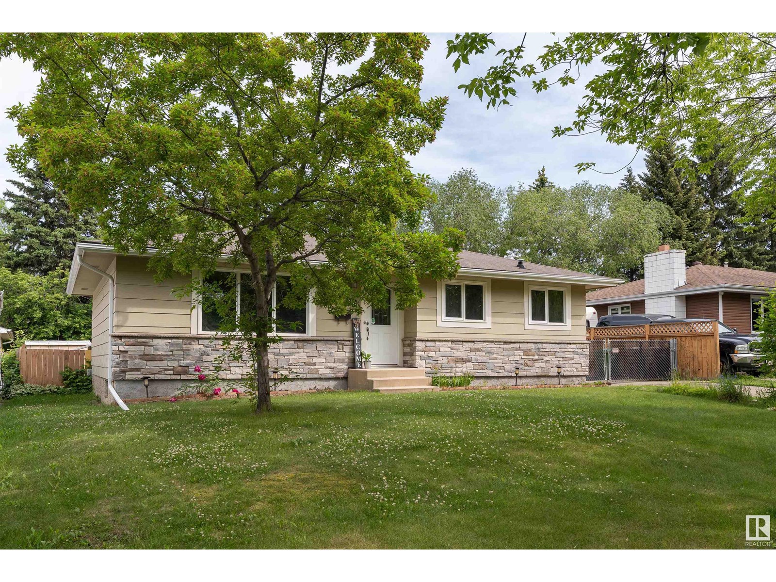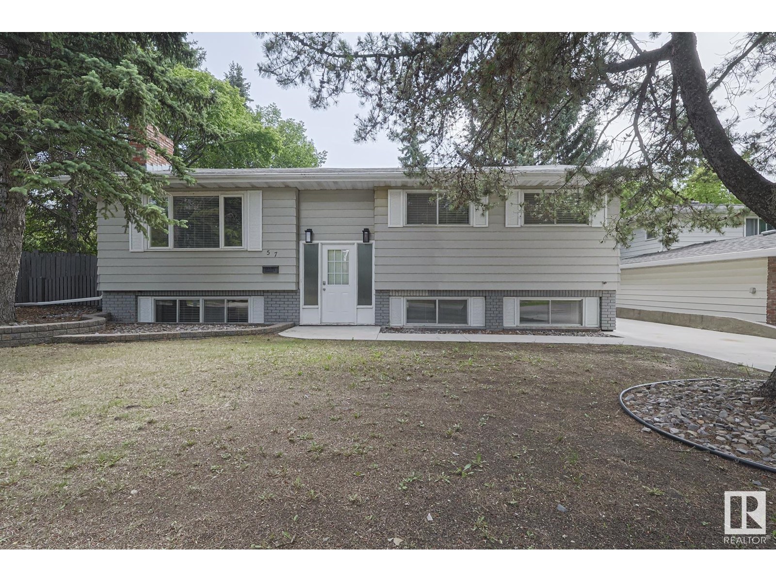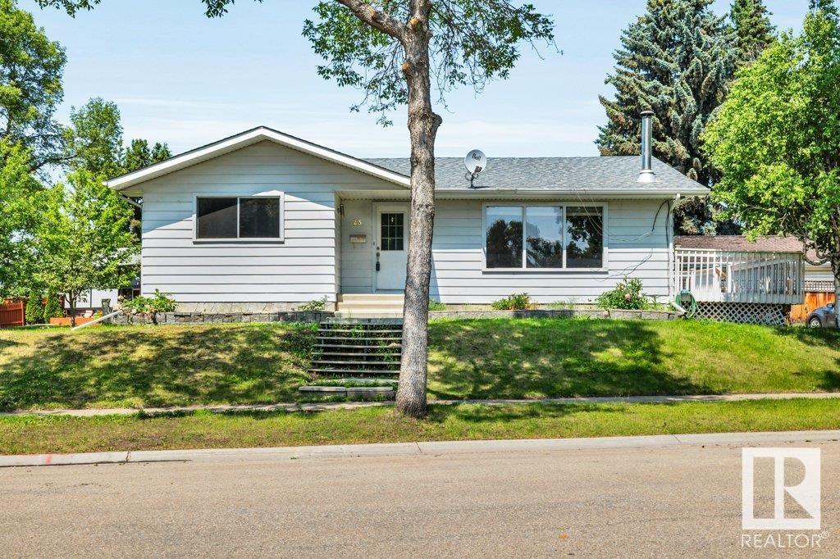Free account required
Unlock the full potential of your property search with a free account! Here's what you'll gain immediate access to:
- Exclusive Access to Every Listing
- Personalized Search Experience
- Favorite Properties at Your Fingertips
- Stay Ahead with Email Alerts
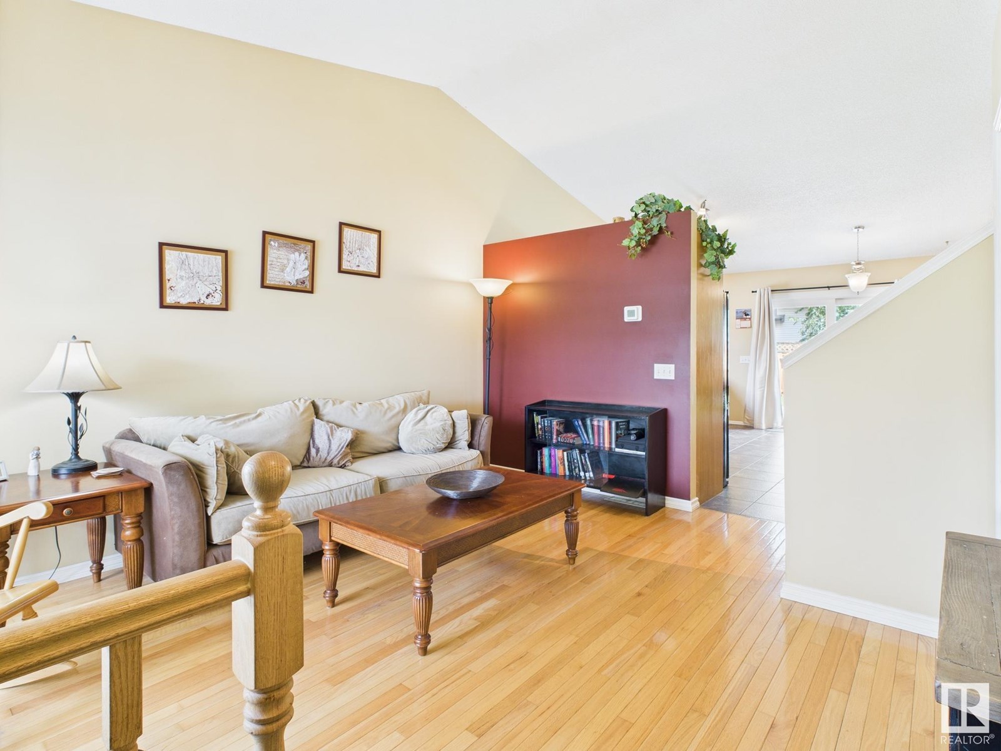
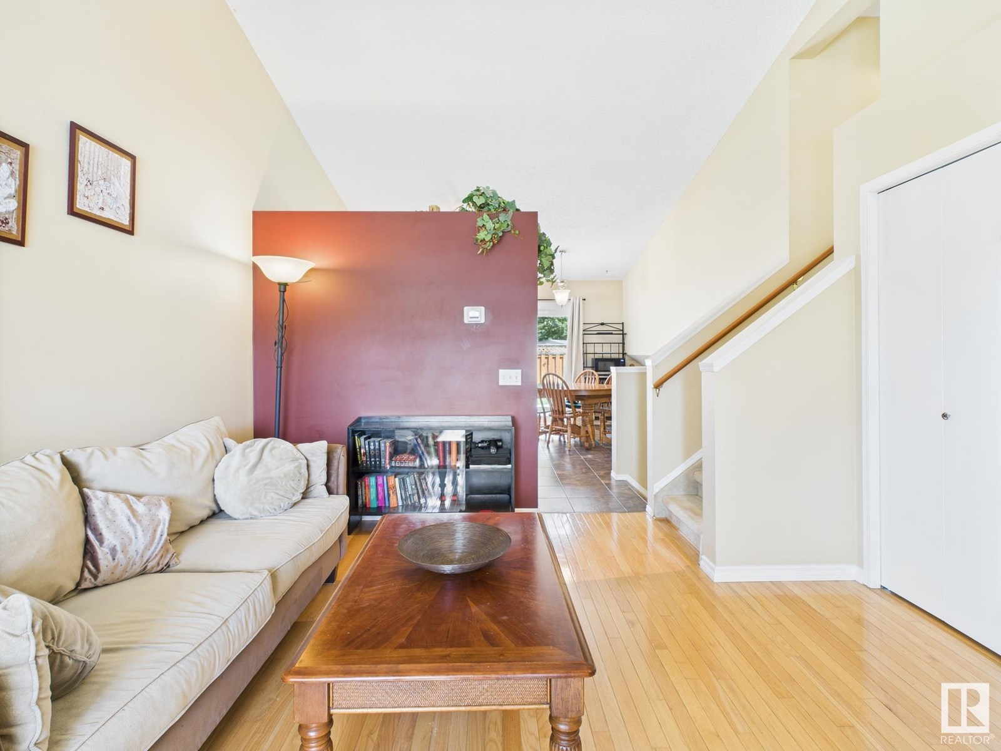
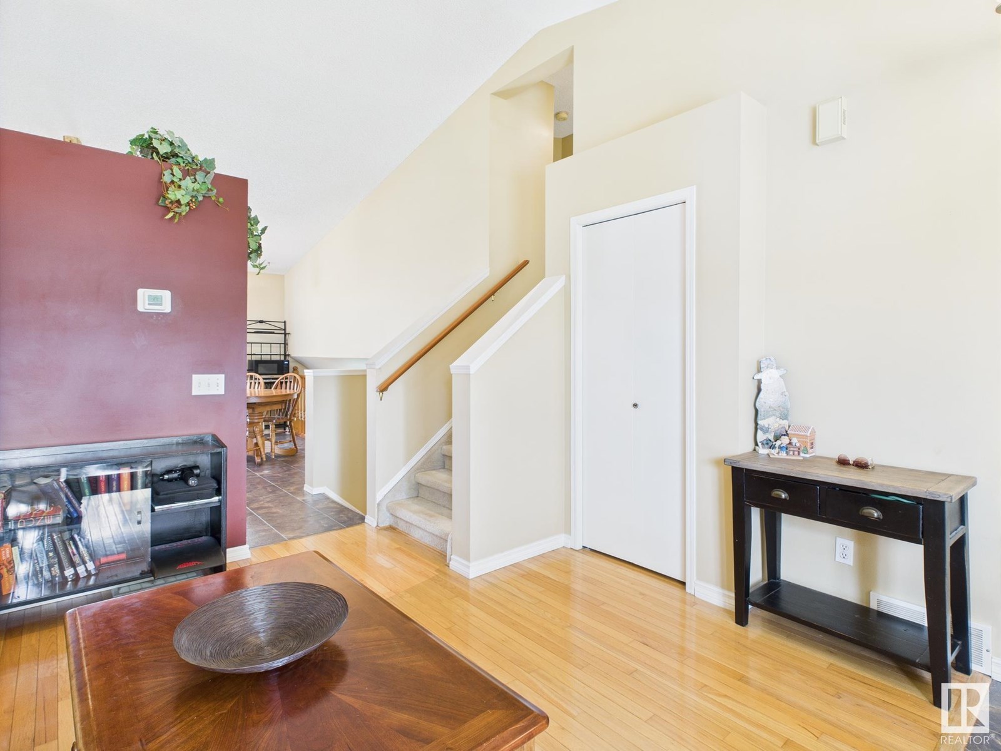
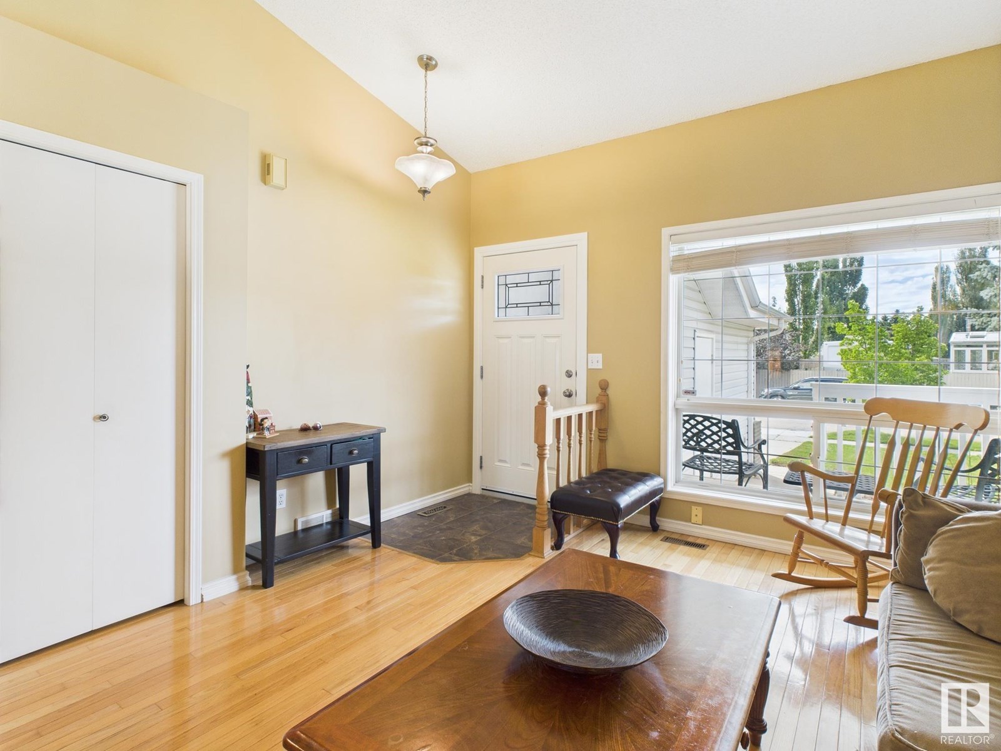
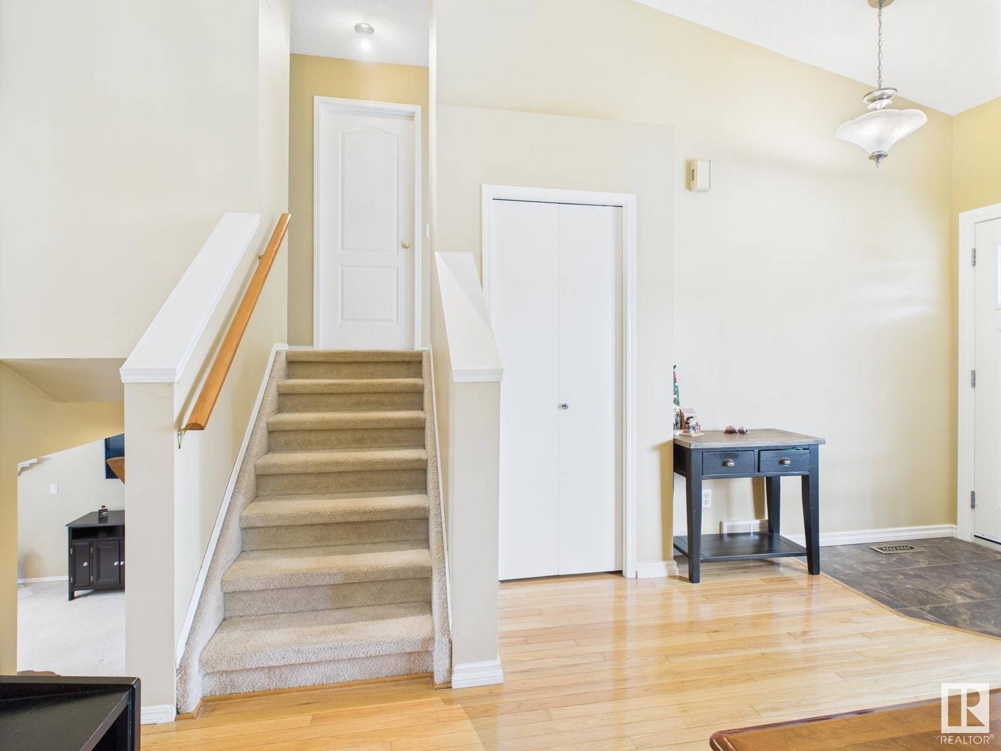
$409,900
35 DELAGE CR
St. Albert, Alberta, Alberta, T8N6J5
MLS® Number: E4446079
Property description
Imagine starting your mornings on the charming front porch, coffee in hand as the neighbourhood begins to stir. Inside, sunlight pours into the living room, dancing off warm hardwood floors. The heart of the home—an open kitchen and dining area—overlooks a backyard perfect for kids, BBQs, and quiet evenings on the deck. Upstairs, two cozy bedrooms and a full bath await, while the third level offers a bright family room with a gas fireplace and a third bedroom—ideal for teens, guests, or a home office. The spacious primary retreat includes a walk-in closet and access to a modern bath. With a double attached garage, nearby parks, schools, and shopping, this Deer Ridge gem isn’t just a house—it’s where your next chapter begins. (Shingles Approximately 12 1/2 Yrs Old, Furnace Approximately 13 1/2 Yrs Old, Hotwater Tank Approximately 2 Yrs Old.)
Building information
Type
*****
Appliances
*****
Basement Development
*****
Basement Type
*****
Ceiling Type
*****
Constructed Date
*****
Construction Style Attachment
*****
Fireplace Fuel
*****
Fireplace Present
*****
Fireplace Type
*****
Heating Type
*****
Size Interior
*****
Land information
Amenities
*****
Fence Type
*****
Rooms
Upper Level
Bedroom 2
*****
Primary Bedroom
*****
Main level
Kitchen
*****
Living room
*****
Lower level
Bedroom 3
*****
Family room
*****
Basement
Utility room
*****
Upper Level
Bedroom 2
*****
Primary Bedroom
*****
Main level
Kitchen
*****
Living room
*****
Lower level
Bedroom 3
*****
Family room
*****
Basement
Utility room
*****
Upper Level
Bedroom 2
*****
Primary Bedroom
*****
Main level
Kitchen
*****
Living room
*****
Lower level
Bedroom 3
*****
Family room
*****
Basement
Utility room
*****
Upper Level
Bedroom 2
*****
Primary Bedroom
*****
Main level
Kitchen
*****
Living room
*****
Lower level
Bedroom 3
*****
Family room
*****
Basement
Utility room
*****
Upper Level
Bedroom 2
*****
Primary Bedroom
*****
Main level
Kitchen
*****
Living room
*****
Lower level
Bedroom 3
*****
Family room
*****
Basement
Utility room
*****
Upper Level
Bedroom 2
*****
Primary Bedroom
*****
Main level
Kitchen
*****
Living room
*****
Lower level
Bedroom 3
*****
Family room
*****
Basement
Utility room
*****
Upper Level
Bedroom 2
*****
Primary Bedroom
*****
Main level
Kitchen
*****
Living room
*****
Lower level
Bedroom 3
*****
Family room
*****
Basement
Utility room
*****
Upper Level
Bedroom 2
*****
Courtesy of Century 21 Masters
Book a Showing for this property
Please note that filling out this form you'll be registered and your phone number without the +1 part will be used as a password.
