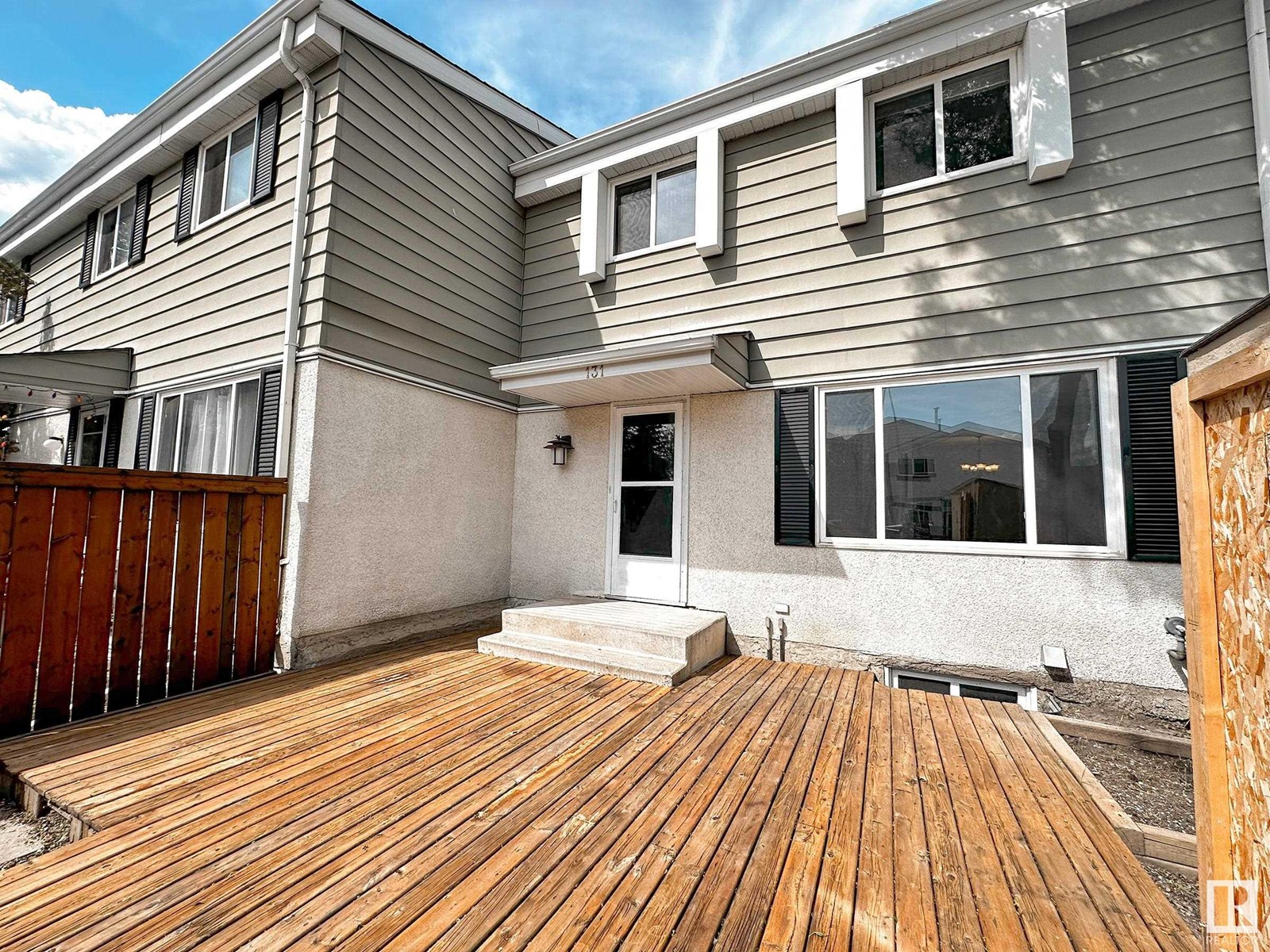Free account required
Unlock the full potential of your property search with a free account! Here's what you'll gain immediate access to:
- Exclusive Access to Every Listing
- Personalized Search Experience
- Favorite Properties at Your Fingertips
- Stay Ahead with Email Alerts





$225,000
2B MEADOWLARK VG NW
Edmonton, Alberta, Alberta, T5R5X3
MLS® Number: E4447891
Property description
A fantastic investment opportunity awaits you here in Meadowlark Village! This 2-story townhome features a wonderful floor plan and includes a galley kitchen with stainless appliances & separate dinette, a large living room with sliding patio doors leading out to the SOUTH-FACING yard & patio, main-floor laundry, open-riser staircase leading to the upper-level, top-floor den/storage room, 4pc bath, and 2 sizeable bedrooms. Complete with an assigned parking stall located right outside your door, this home is perfectly situated within walking distance to schools, shopping, WEM, public transit (including the new Valley Line West LRT expansion), and includes easy access to the Whitemud Drive for daily commutes.
Building information
Type
*****
Appliances
*****
Basement Type
*****
Constructed Date
*****
Construction Style Attachment
*****
Heating Type
*****
Size Interior
*****
Stories Total
*****
Land information
Amenities
*****
Fence Type
*****
Size Irregular
*****
Size Total
*****
Rooms
Upper Level
Bedroom 2
*****
Primary Bedroom
*****
Den
*****
Main level
Kitchen
*****
Dining room
*****
Living room
*****
Upper Level
Bedroom 2
*****
Primary Bedroom
*****
Den
*****
Main level
Kitchen
*****
Dining room
*****
Living room
*****
Upper Level
Bedroom 2
*****
Primary Bedroom
*****
Den
*****
Main level
Kitchen
*****
Dining room
*****
Living room
*****
Upper Level
Bedroom 2
*****
Primary Bedroom
*****
Den
*****
Main level
Kitchen
*****
Dining room
*****
Living room
*****
Upper Level
Bedroom 2
*****
Primary Bedroom
*****
Den
*****
Main level
Kitchen
*****
Dining room
*****
Living room
*****
Upper Level
Bedroom 2
*****
Primary Bedroom
*****
Den
*****
Main level
Kitchen
*****
Dining room
*****
Living room
*****
Upper Level
Bedroom 2
*****
Primary Bedroom
*****
Den
*****
Main level
Kitchen
*****
Dining room
*****
Living room
*****
Upper Level
Bedroom 2
*****
Primary Bedroom
*****
Den
*****
Main level
Kitchen
*****
Dining room
*****
Living room
*****
Upper Level
Bedroom 2
*****
Primary Bedroom
*****
Courtesy of RE/MAX PREFERRED CHOICE
Book a Showing for this property
Please note that filling out this form you'll be registered and your phone number without the +1 part will be used as a password.









