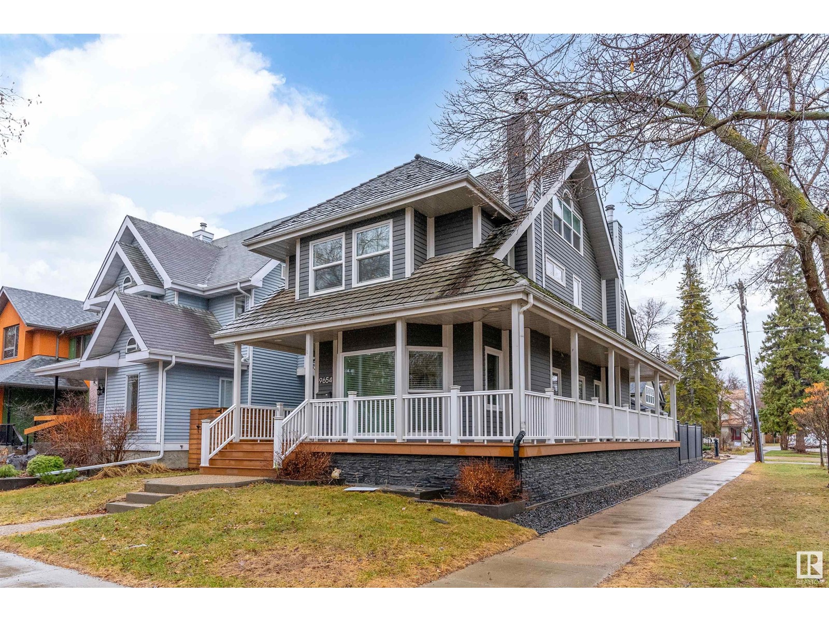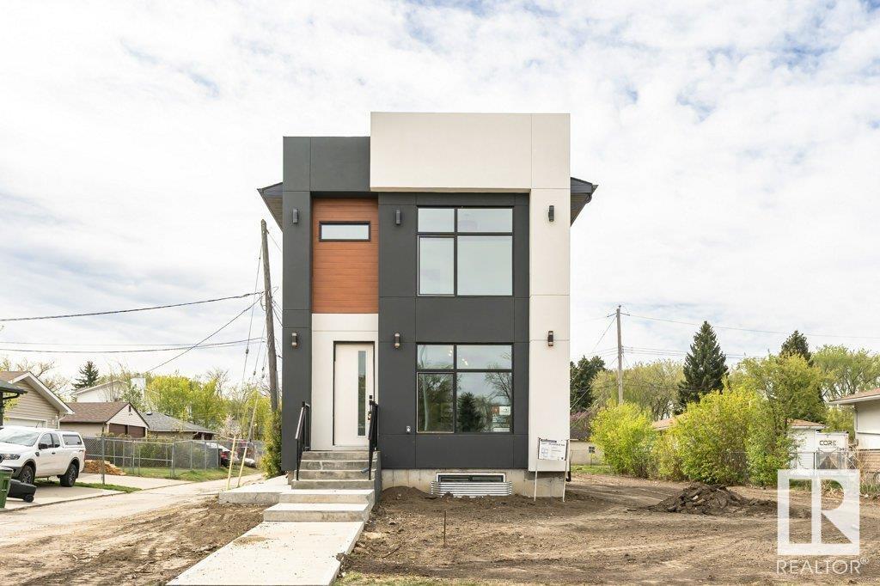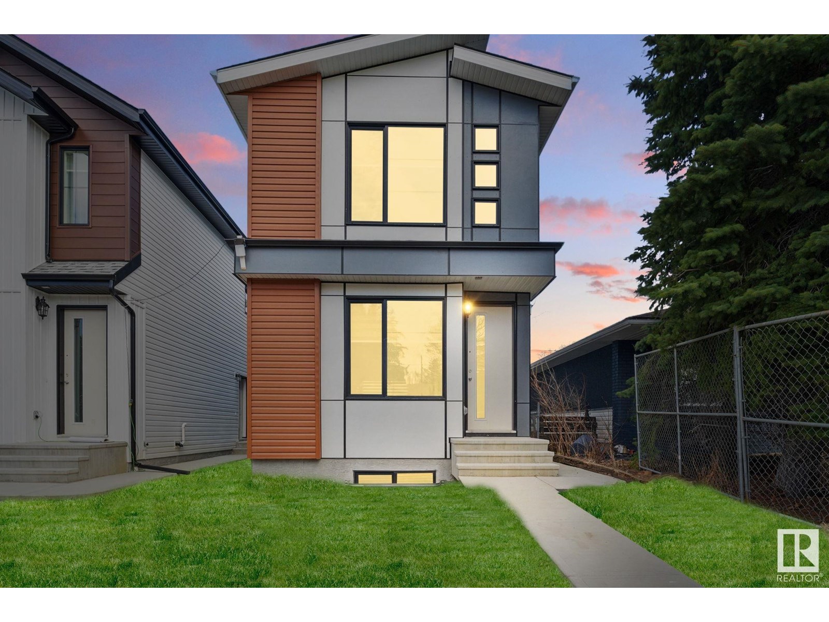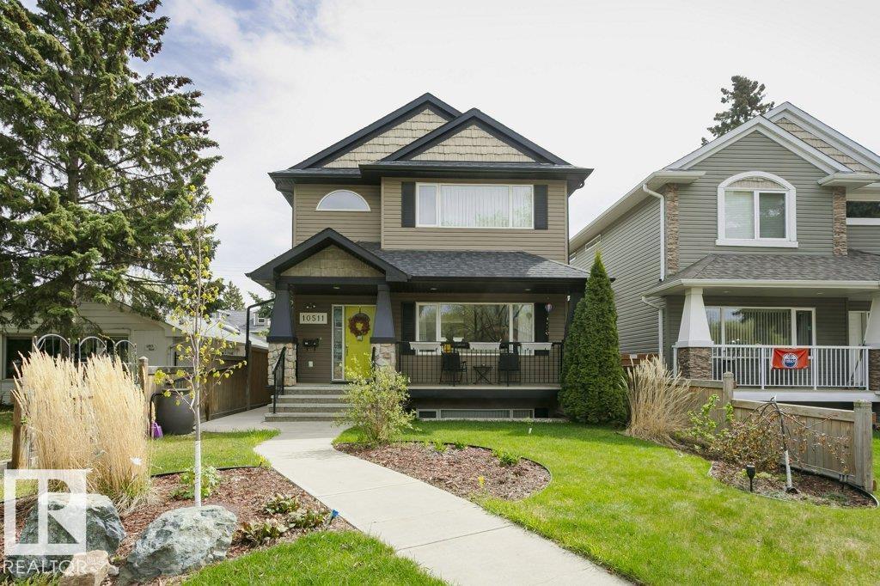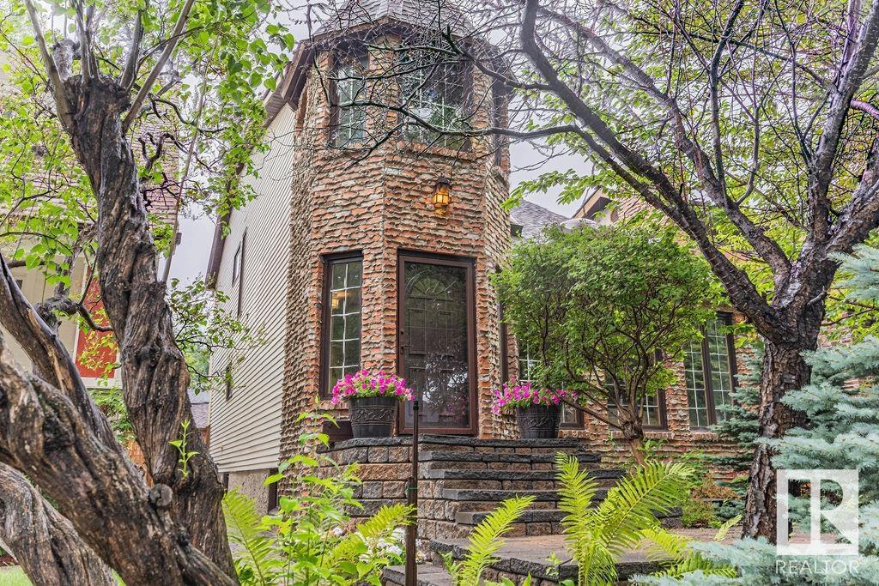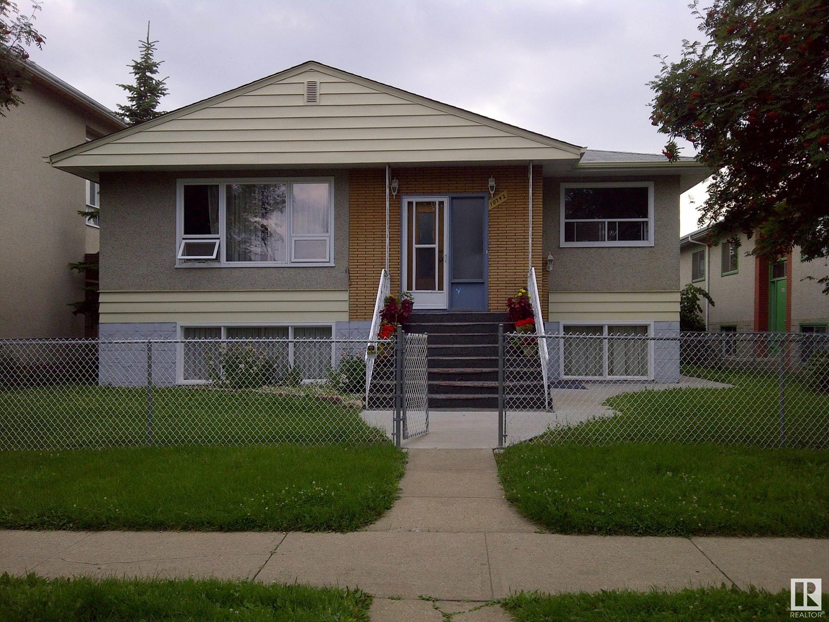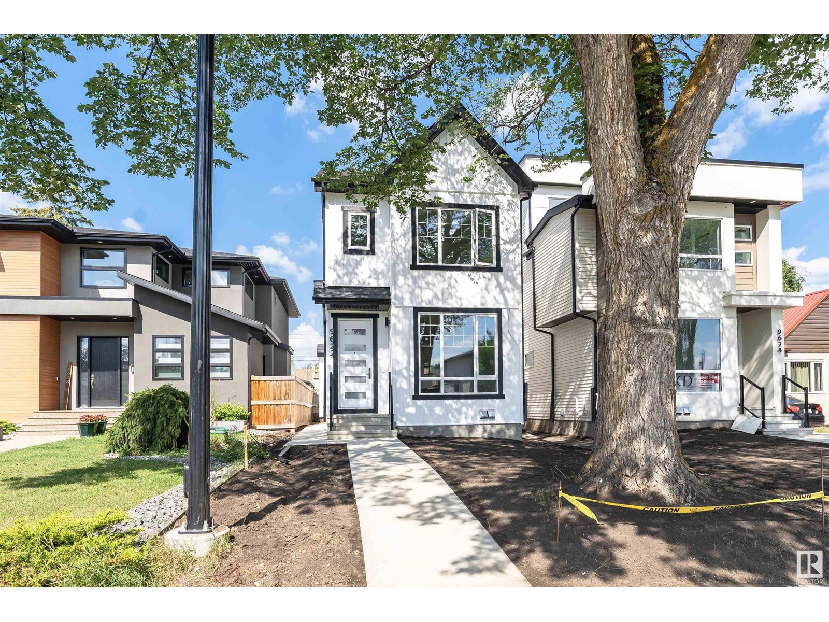Free account required
Unlock the full potential of your property search with a free account! Here's what you'll gain immediate access to:
- Exclusive Access to Every Listing
- Personalized Search Experience
- Favorite Properties at Your Fingertips
- Stay Ahead with Email Alerts
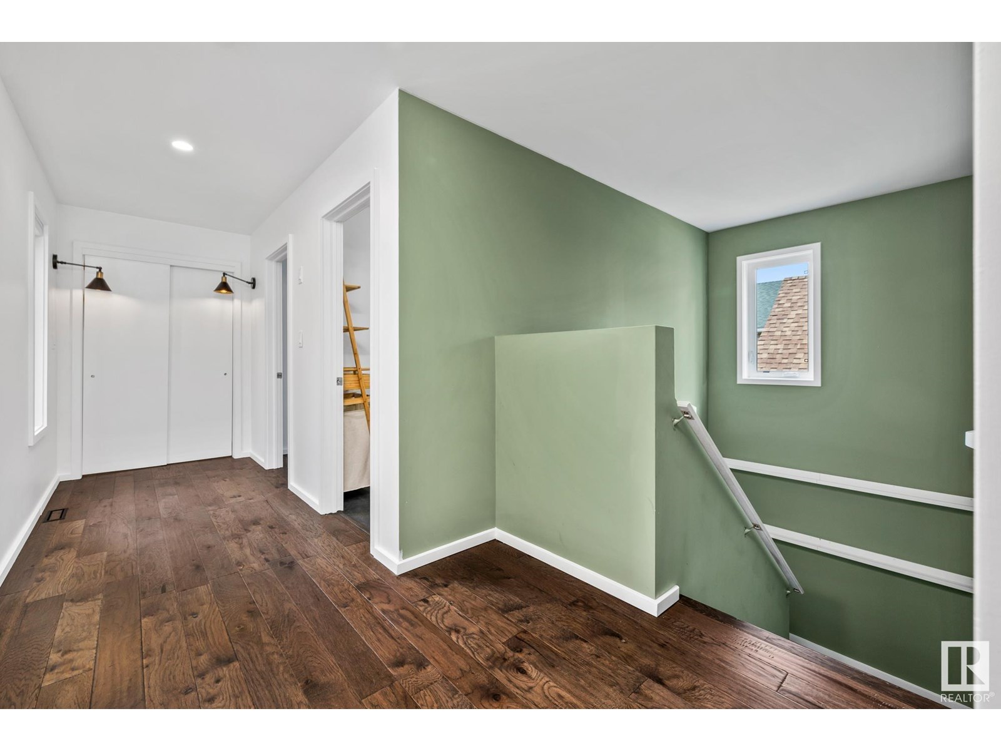
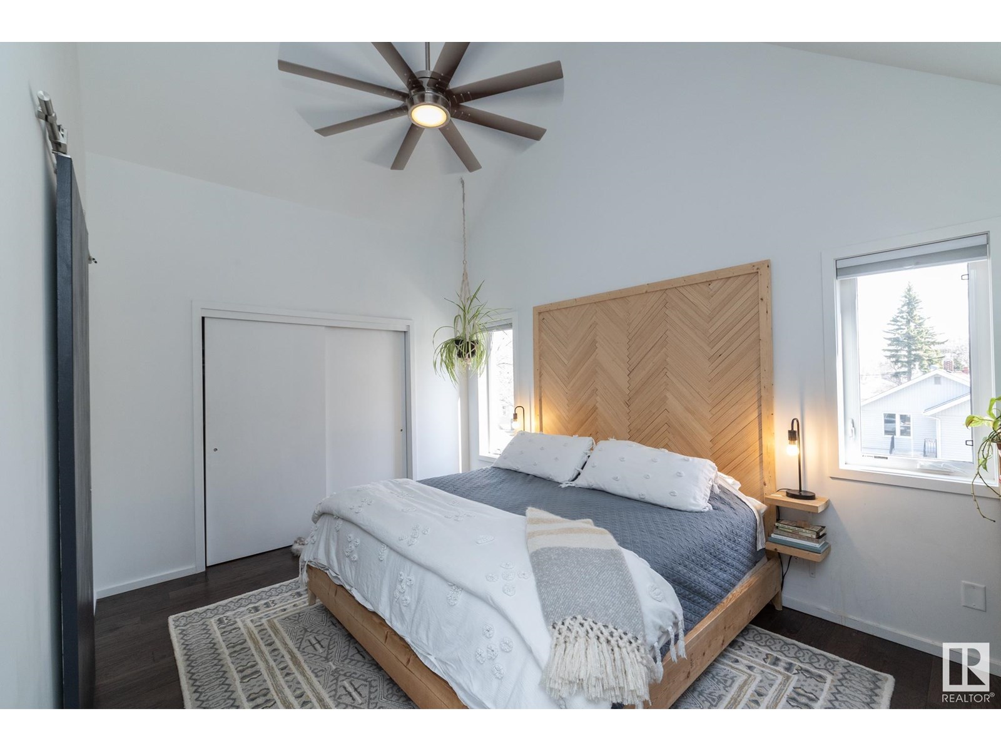
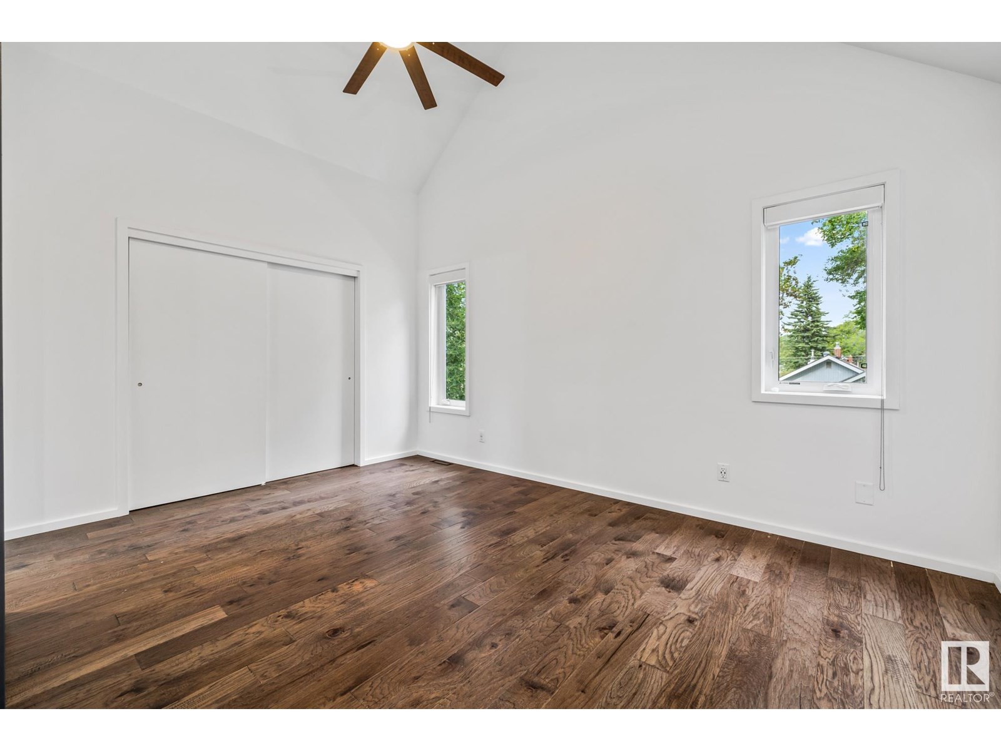
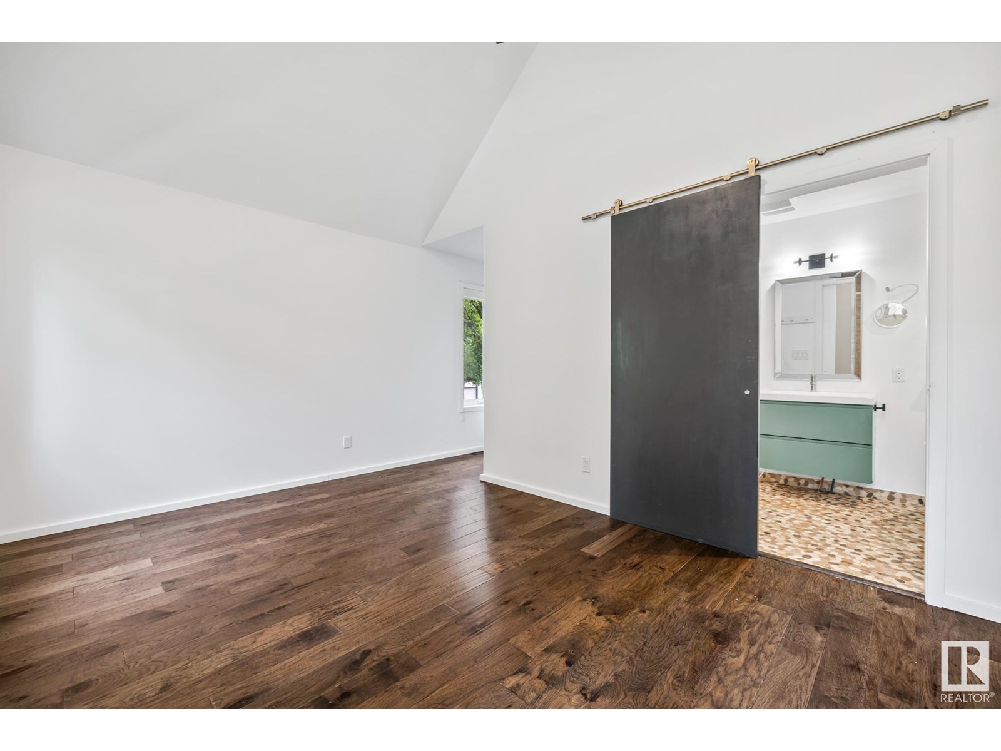
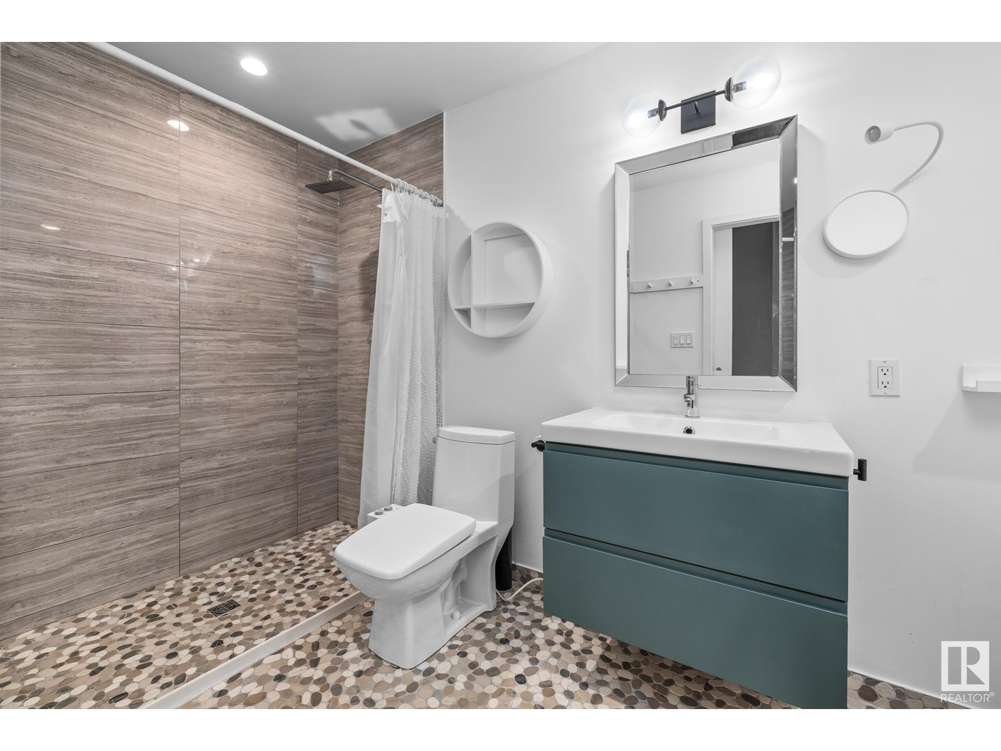
$850,000
11402 66 ST NW
Edmonton, Alberta, Alberta, T5B1H8
MLS® Number: E4448617
Property description
Designed with intention & built for flexibility this architecturally crafted 4-bedroom 5-bath home in Highlands is ideal for creative buyers, investors and multi-generational living. The main floor features soaring ceilings, den/main bedroom, full bath w/ laundry, and a sun-filled kitchen w/ birch cabinets and open living space. Upstairs the primary retreat includes a walk-in closet and ensuite with a soaker tub, 2nd bed & full bath. The legal 1-bedroom basement suite has a full kitchen, separate entrance & 2nd laundry offering immediate rental potential. The heated attached garage features a finished loft with full bath, kitchenette, dishwasher & mini fridge perfect for a studio, guest suite or future rental conversion. Designed by Shane Laptiste with Norwegian influence and artistic details throughout including Hardie siding, custom lighting & A/C. Located steps from trails, schools and the river valley with quick access to downtown, this home offers unmatched versatility and character.
Building information
Type
*****
Appliances
*****
Basement Development
*****
Basement Features
*****
Basement Type
*****
Ceiling Type
*****
Constructed Date
*****
Construction Style Attachment
*****
Cooling Type
*****
Fireplace Fuel
*****
Fireplace Present
*****
Fireplace Type
*****
Fire Protection
*****
Heating Type
*****
Size Interior
*****
Stories Total
*****
Land information
Amenities
*****
Fence Type
*****
Size Irregular
*****
Size Total
*****
Rooms
Upper Level
Loft
*****
Bedroom 2
*****
Primary Bedroom
*****
Main level
Bedroom 3
*****
Kitchen
*****
Dining room
*****
Living room
*****
Basement
Utility room
*****
Storage
*****
Second Kitchen
*****
Bedroom 4
*****
Upper Level
Loft
*****
Bedroom 2
*****
Primary Bedroom
*****
Main level
Bedroom 3
*****
Kitchen
*****
Dining room
*****
Living room
*****
Basement
Utility room
*****
Storage
*****
Second Kitchen
*****
Bedroom 4
*****
Upper Level
Loft
*****
Bedroom 2
*****
Primary Bedroom
*****
Main level
Bedroom 3
*****
Kitchen
*****
Dining room
*****
Living room
*****
Basement
Utility room
*****
Storage
*****
Second Kitchen
*****
Bedroom 4
*****
Upper Level
Loft
*****
Bedroom 2
*****
Primary Bedroom
*****
Main level
Bedroom 3
*****
Kitchen
*****
Dining room
*****
Living room
*****
Basement
Utility room
*****
Storage
*****
Second Kitchen
*****
Bedroom 4
*****
Upper Level
Loft
*****
Bedroom 2
*****
Primary Bedroom
*****
Main level
Bedroom 3
*****
Kitchen
*****
Dining room
*****
Courtesy of Real Broker
Book a Showing for this property
Please note that filling out this form you'll be registered and your phone number without the +1 part will be used as a password.
