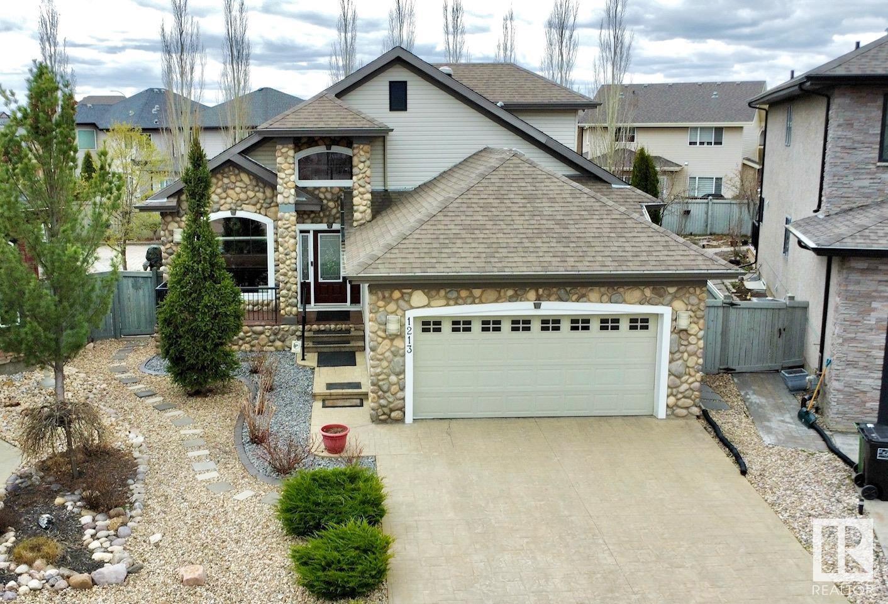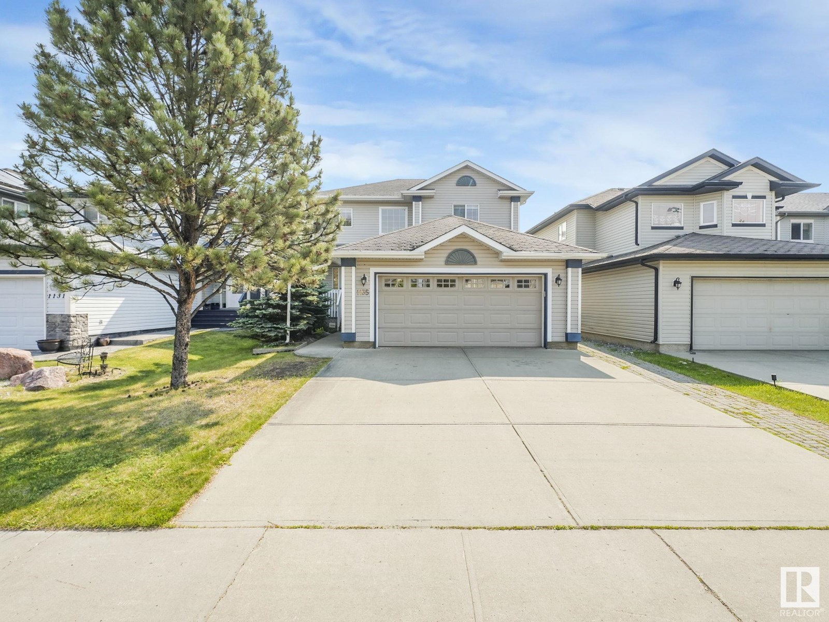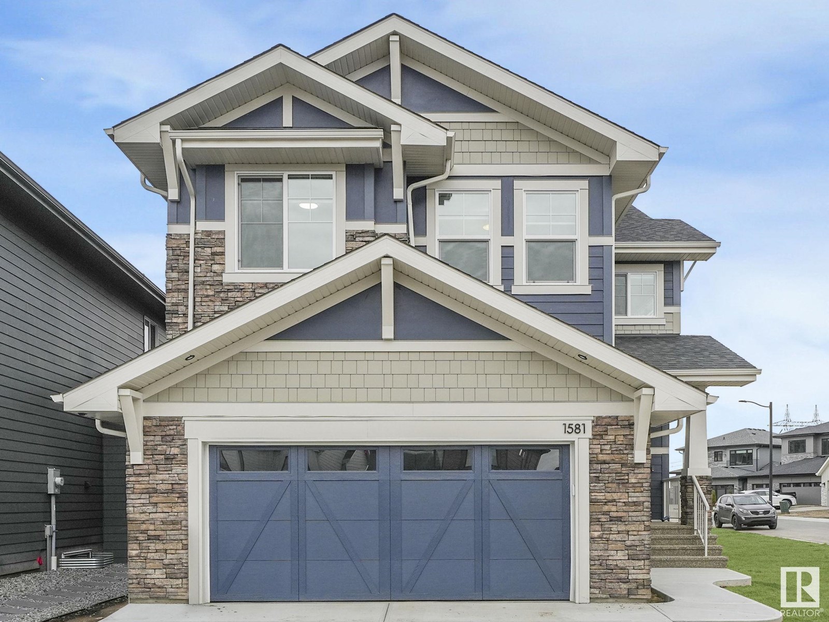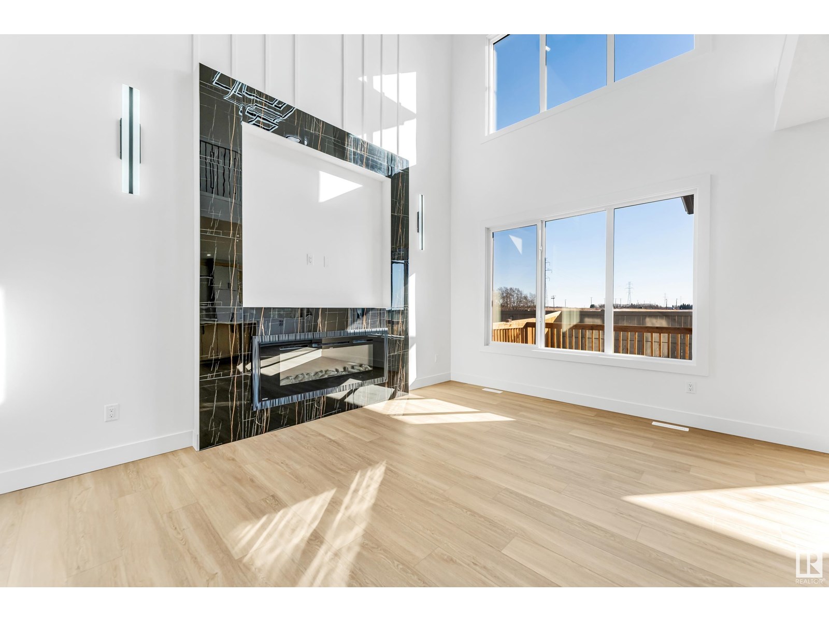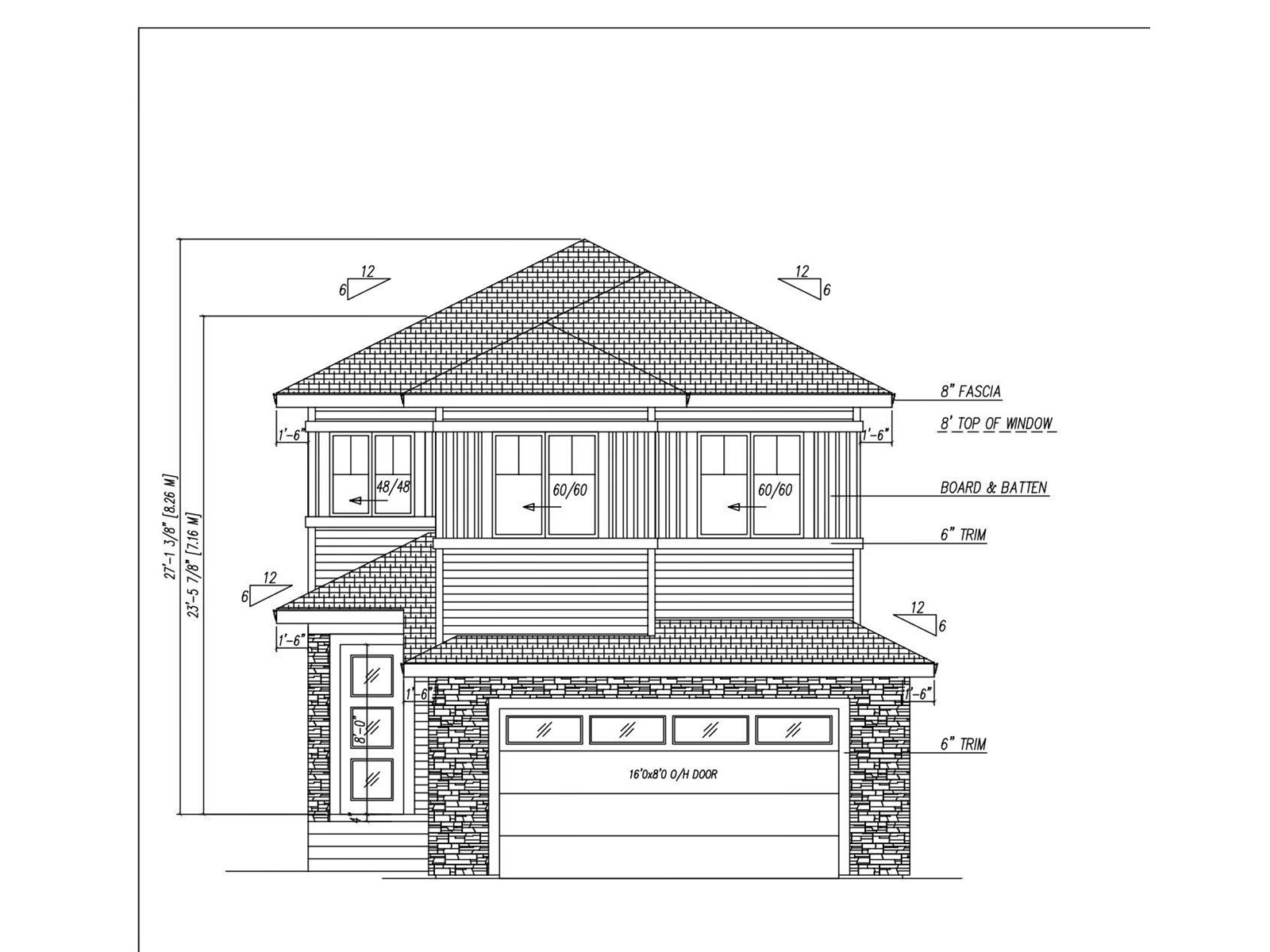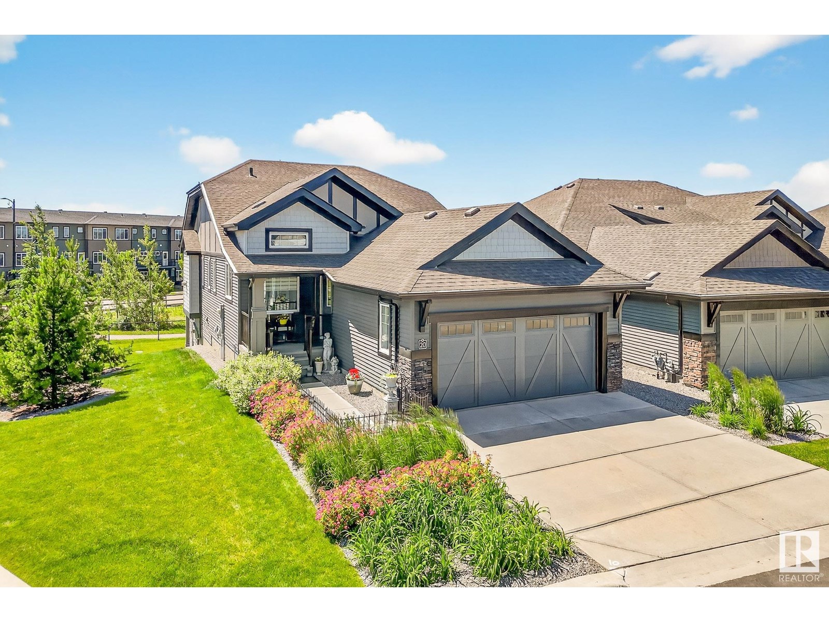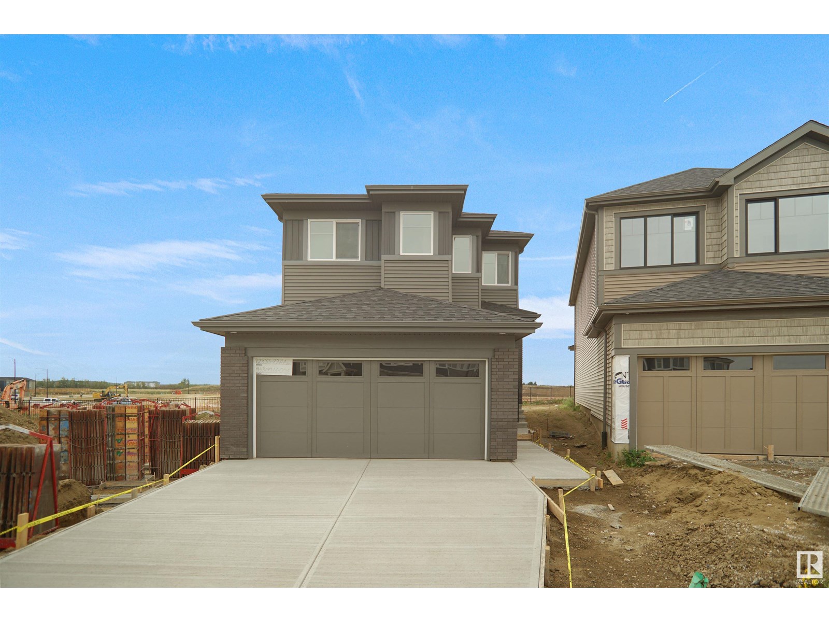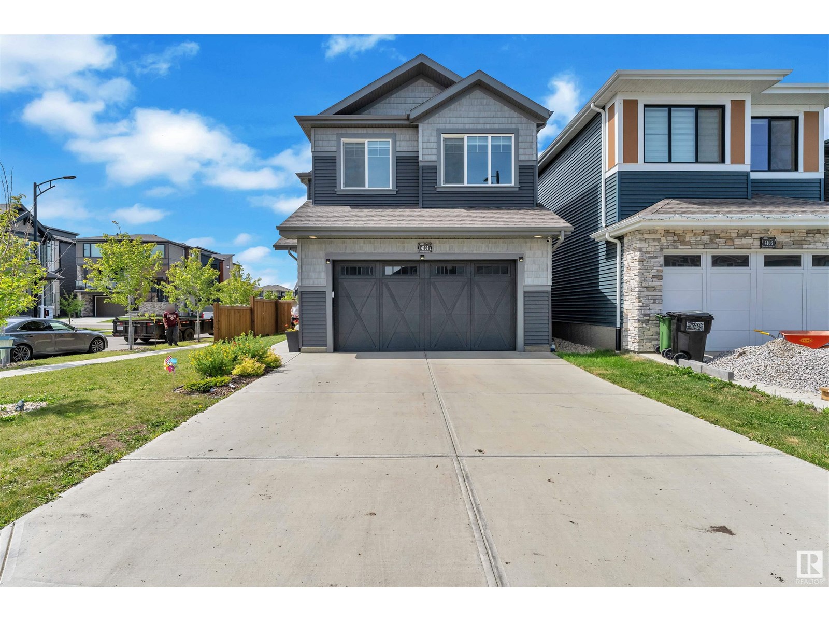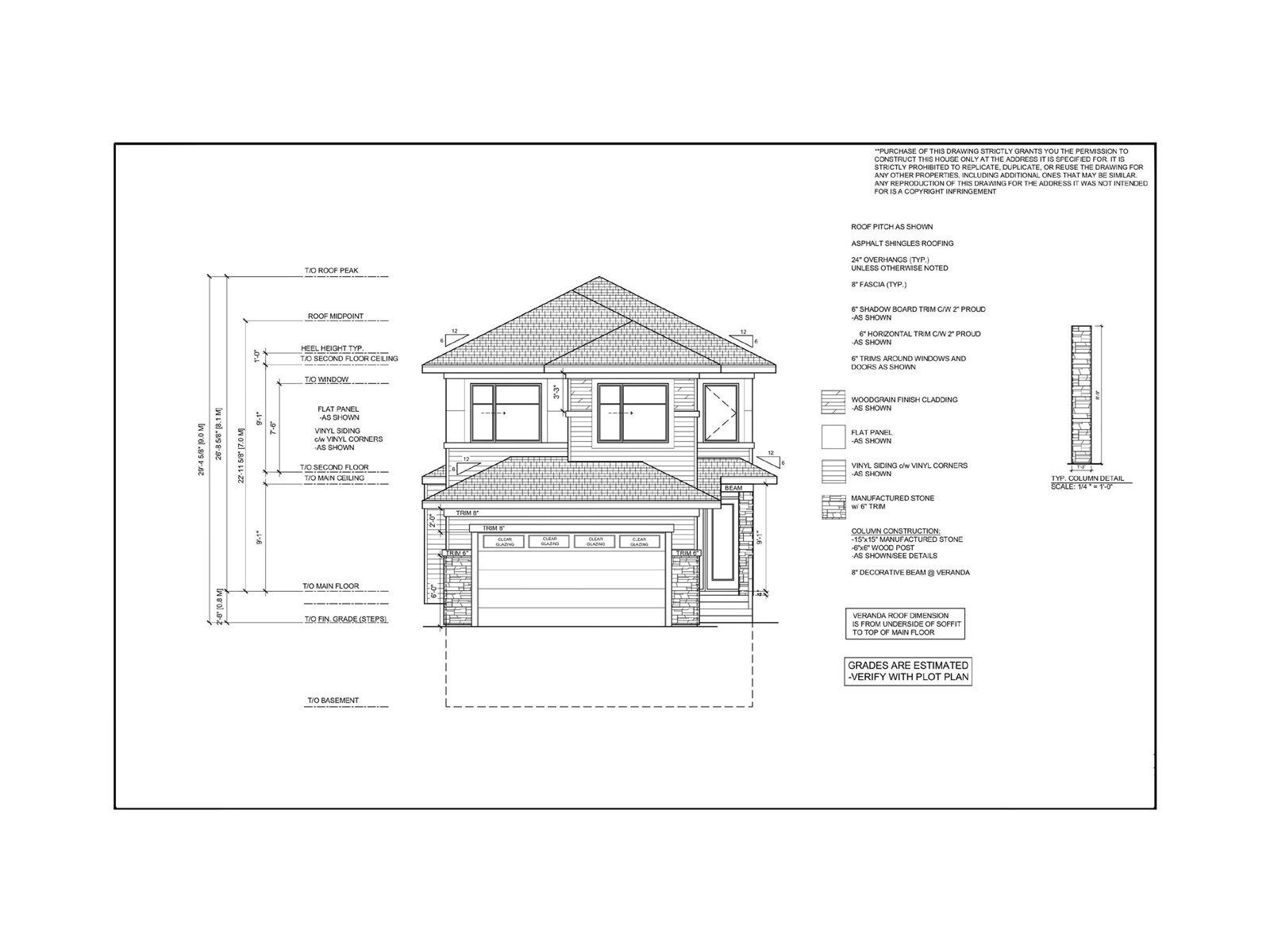Free account required
Unlock the full potential of your property search with a free account! Here's what you'll gain immediate access to:
- Exclusive Access to Every Listing
- Personalized Search Experience
- Favorite Properties at Your Fingertips
- Stay Ahead with Email Alerts
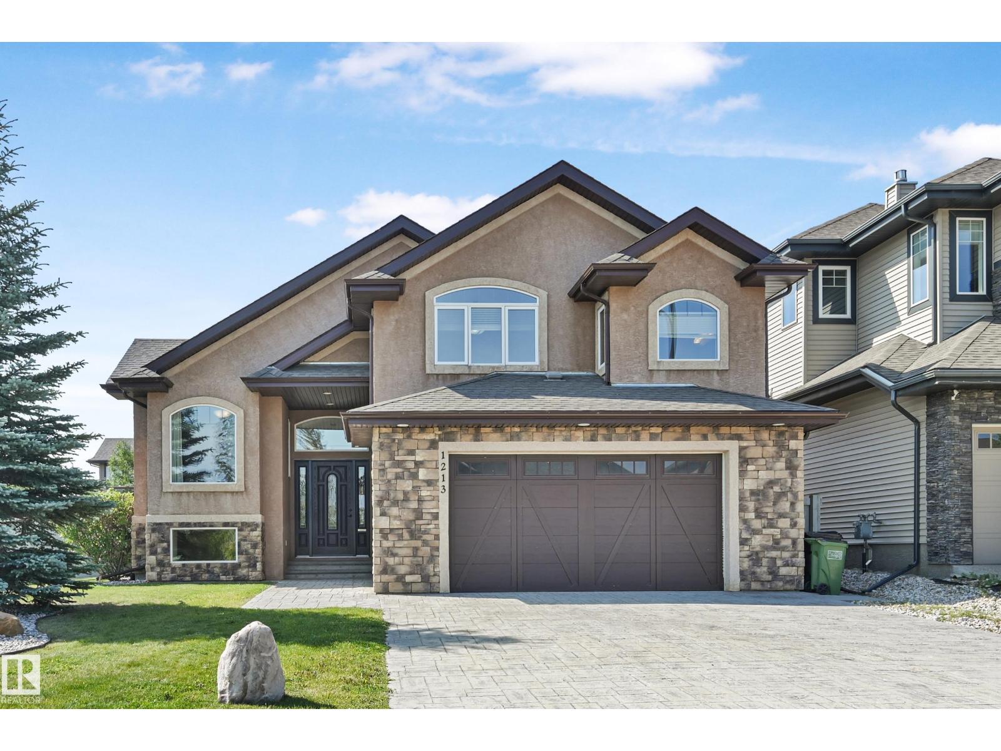
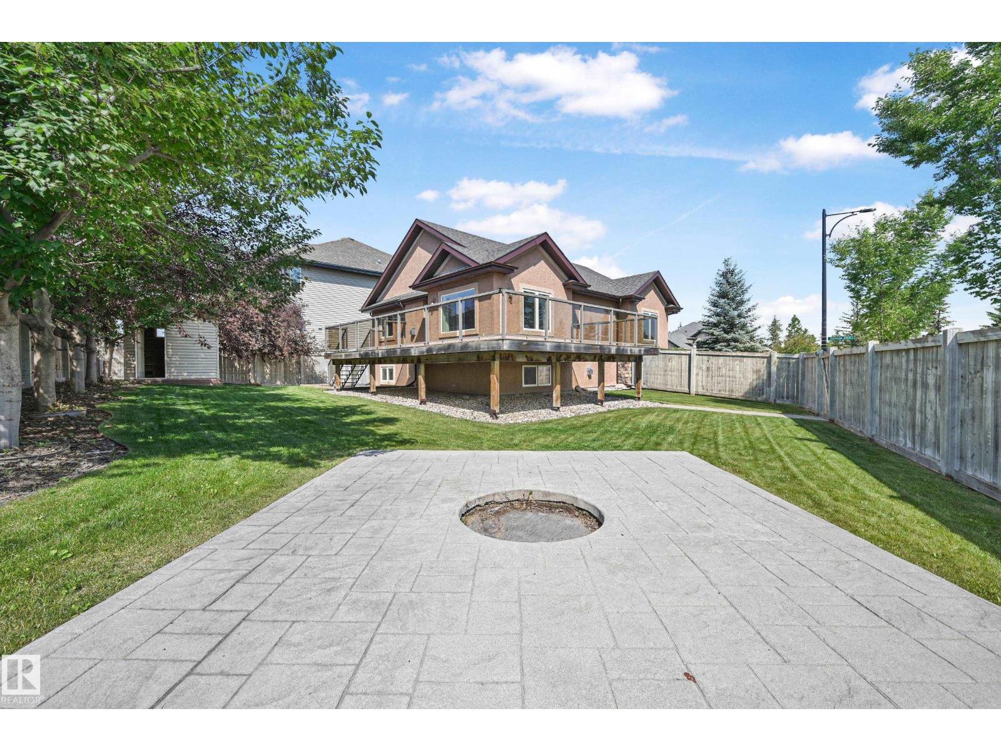
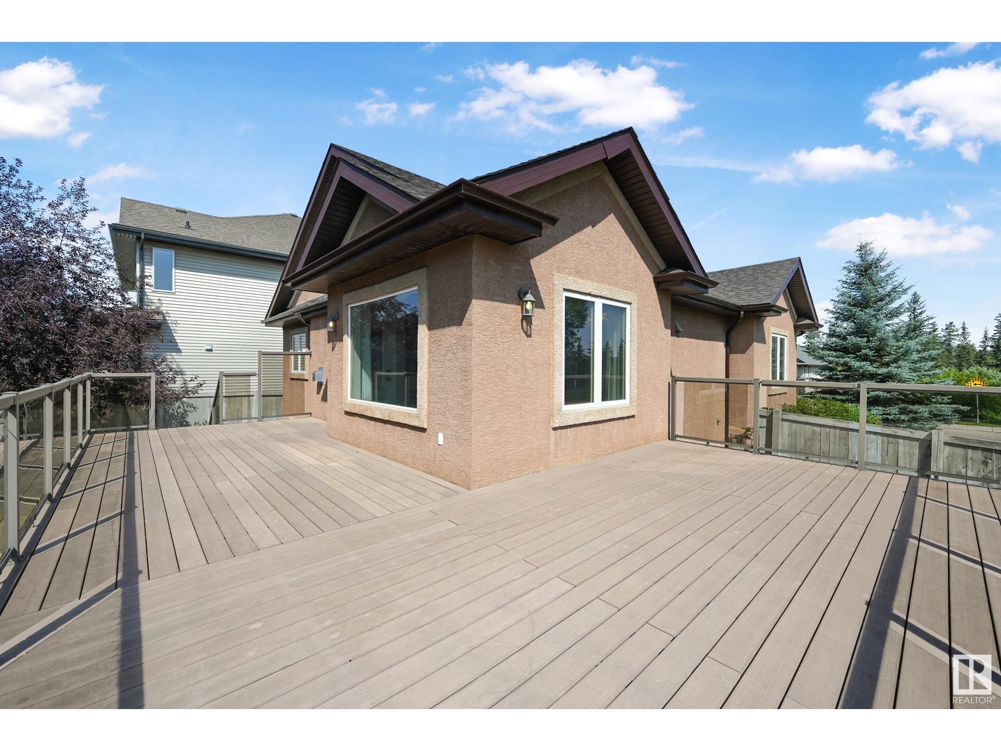
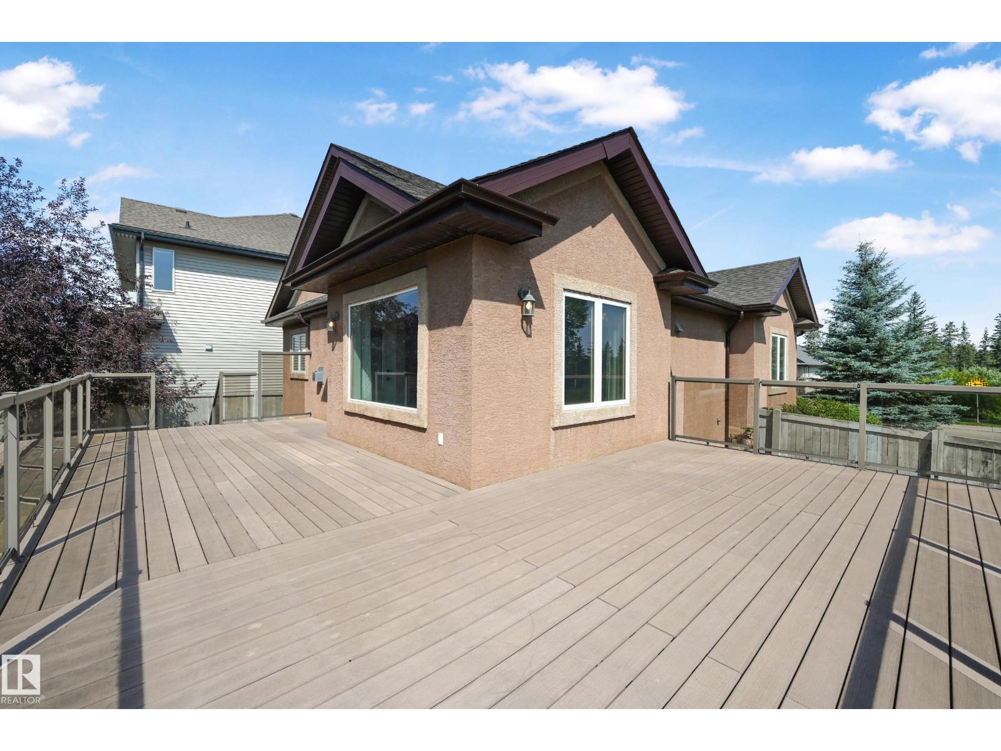
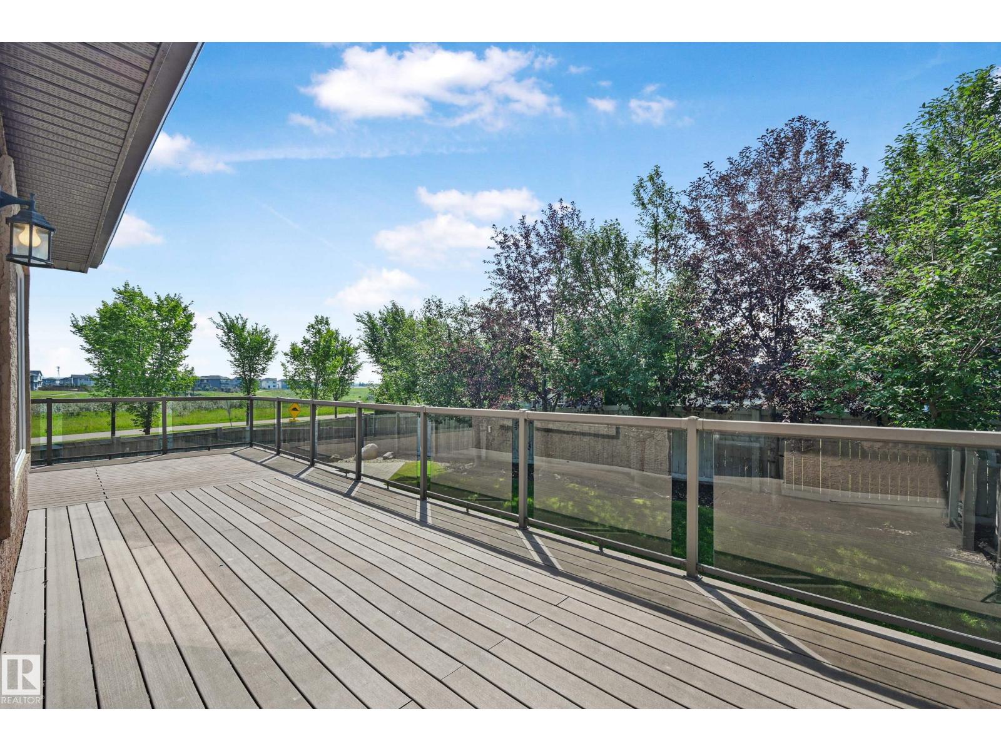
$819,900
1213 ADAMSON DR SW
Edmonton, Alberta, Alberta, T6W0V5
MLS® Number: E4448875
Property description
Unique, executive style bi-level with the perfect blend of style and comfort. Step inside through a custom solid wood entrance door into a welcoming space featuring tile and rich hardwoods throughout. The large dining area, perfect for entertaining flows seamlessly into the living space with gorgeous stone-faced fireplace and vaulted ceilings. Granite countertops throughout the kitchen w/ stainless appliances and in floor heating!! Step out to your composite wrap around deck w/ ravine views and glass railing overlooking a beautifully landscaped yard complete with stamped concrete & firepit area. A perfect den space, 2 additional bedrooms and 4 pc bath complete this level. Upstairs you will find the impressive primary suite with large walk-in closet and 4 pc en-suite. The fully finished basement is perfect for both relaxing and entertaining with large rec room, wet bar, 4 pc bath and 4th bedroom. With the walk up basement you can also gain additional access to the over-sized double garage!!
Building information
Type
*****
Appliances
*****
Architectural Style
*****
Basement Development
*****
Basement Type
*****
Constructed Date
*****
Construction Style Attachment
*****
Cooling Type
*****
Heating Type
*****
Size Interior
*****
Land information
Amenities
*****
Fence Type
*****
Size Irregular
*****
Size Total
*****
Rooms
Upper Level
Primary Bedroom
*****
Main level
Bedroom 3
*****
Bedroom 2
*****
Den
*****
Kitchen
*****
Dining room
*****
Living room
*****
Lower level
Bedroom 4
*****
Family room
*****
Courtesy of RE/MAX Edge Realty
Book a Showing for this property
Please note that filling out this form you'll be registered and your phone number without the +1 part will be used as a password.
