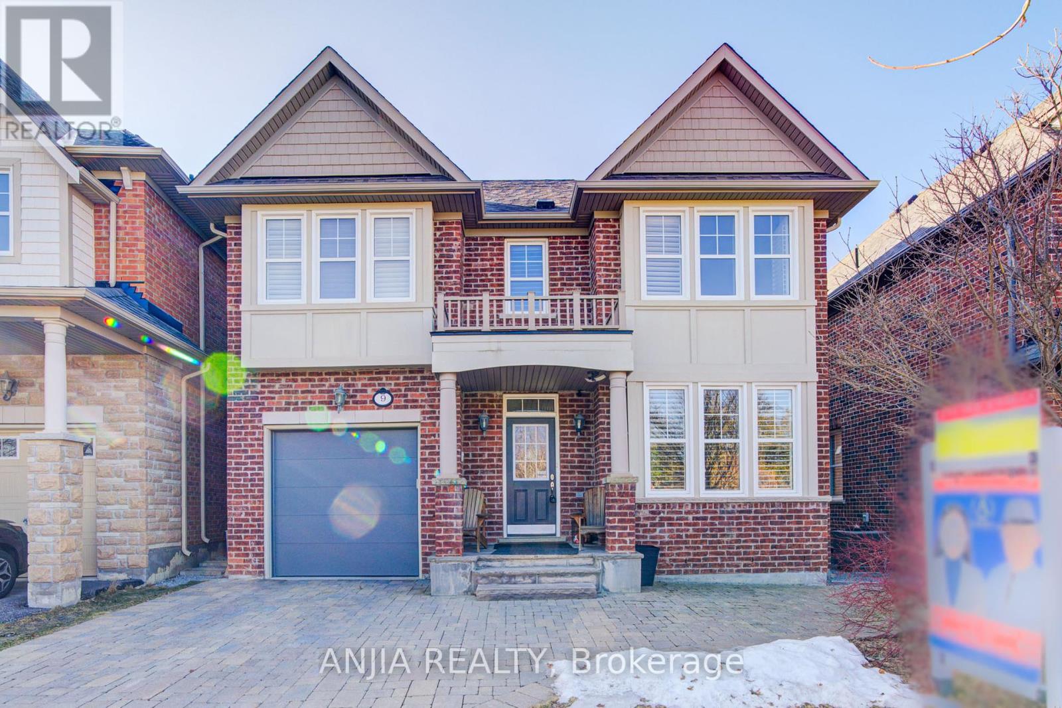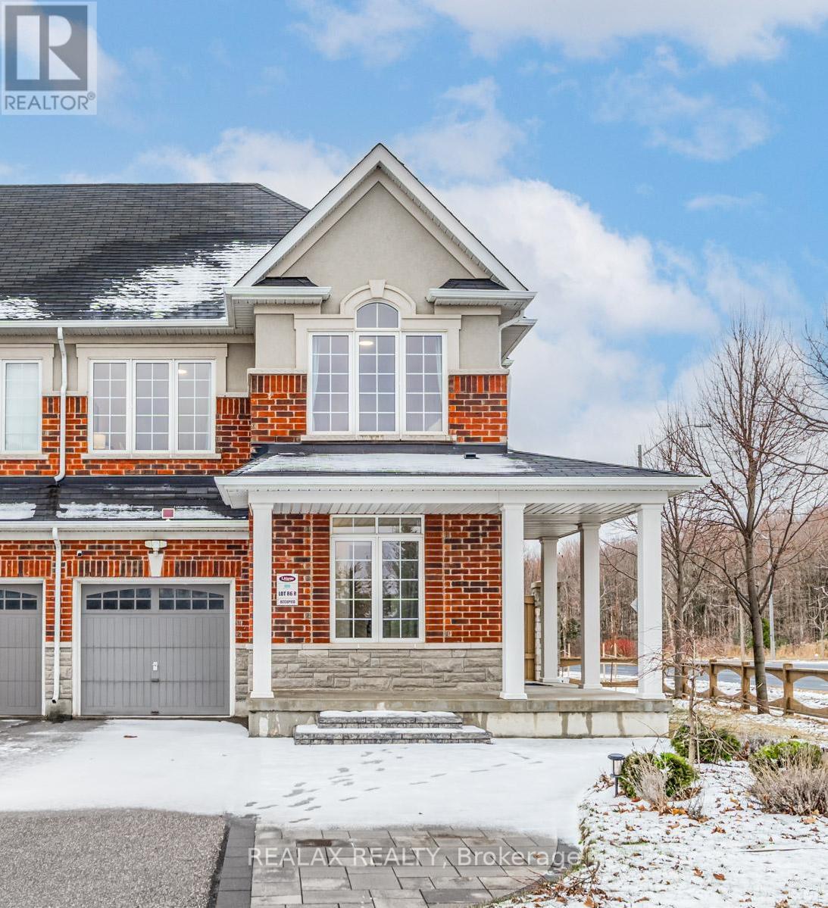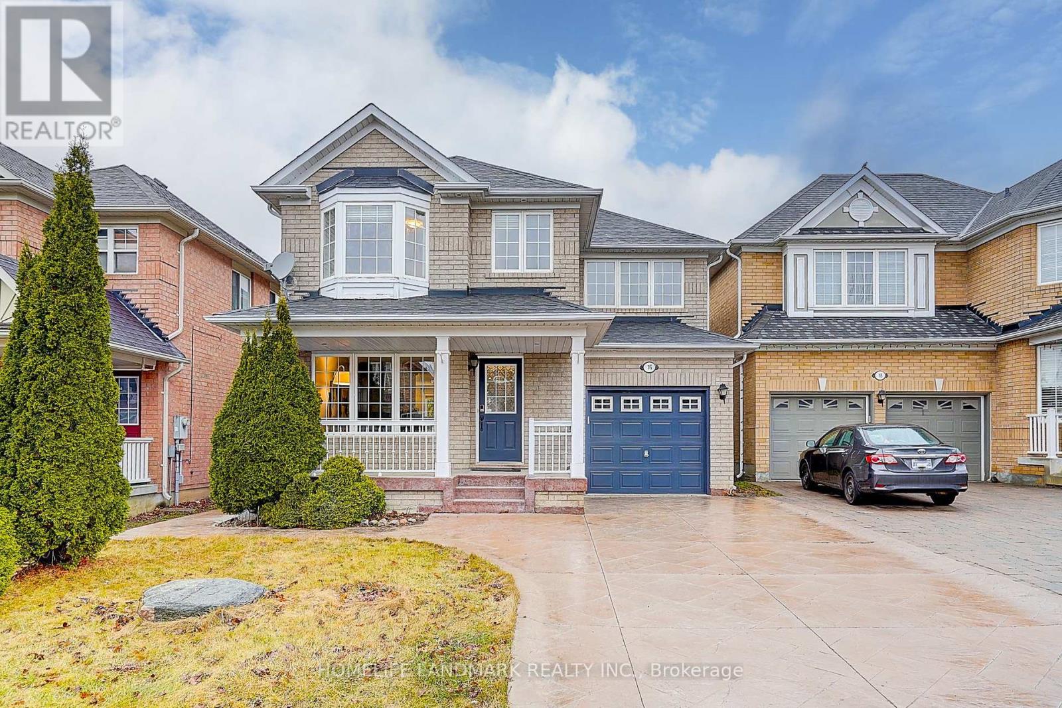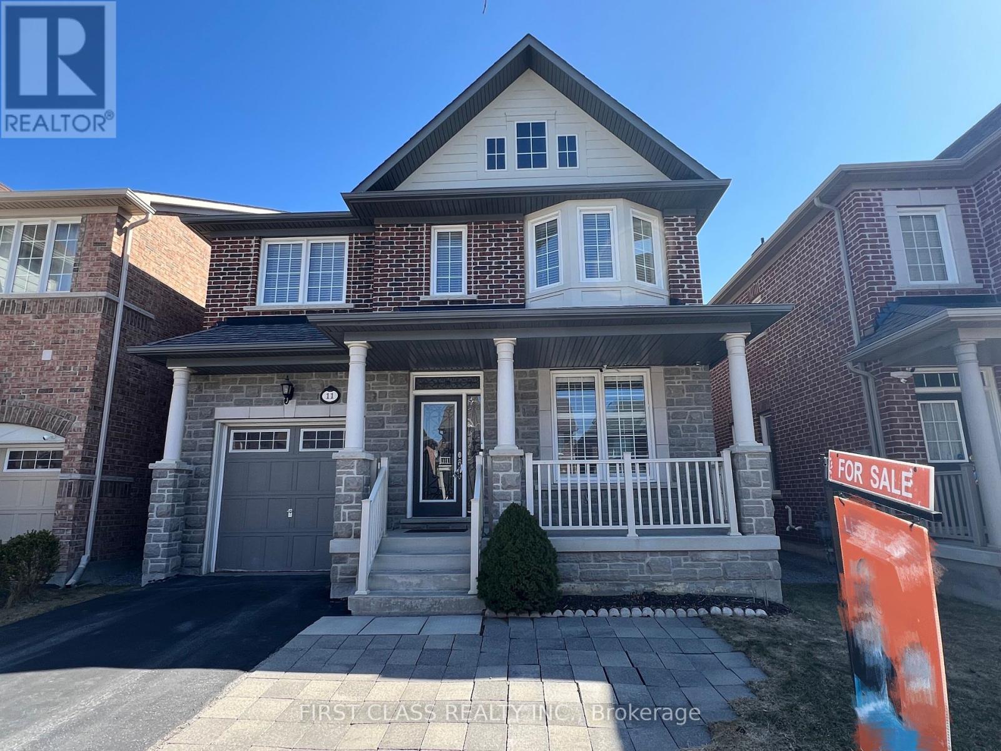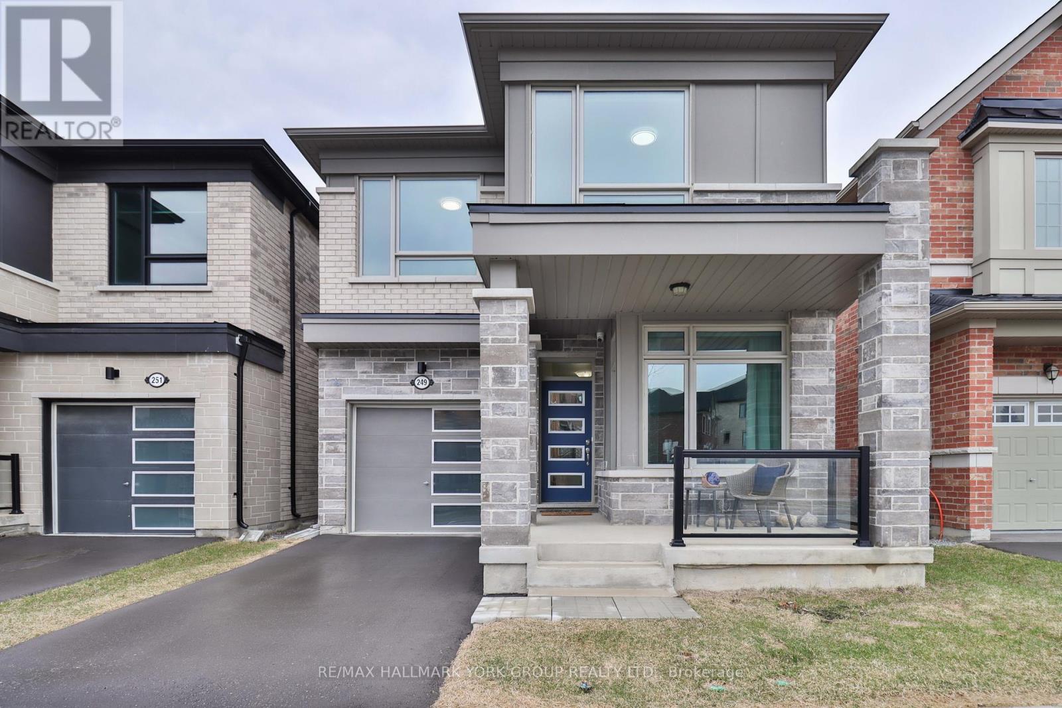Free account required
Unlock the full potential of your property search with a free account! Here's what you'll gain immediate access to:
- Exclusive Access to Every Listing
- Personalized Search Experience
- Favorite Properties at Your Fingertips
- Stay Ahead with Email Alerts
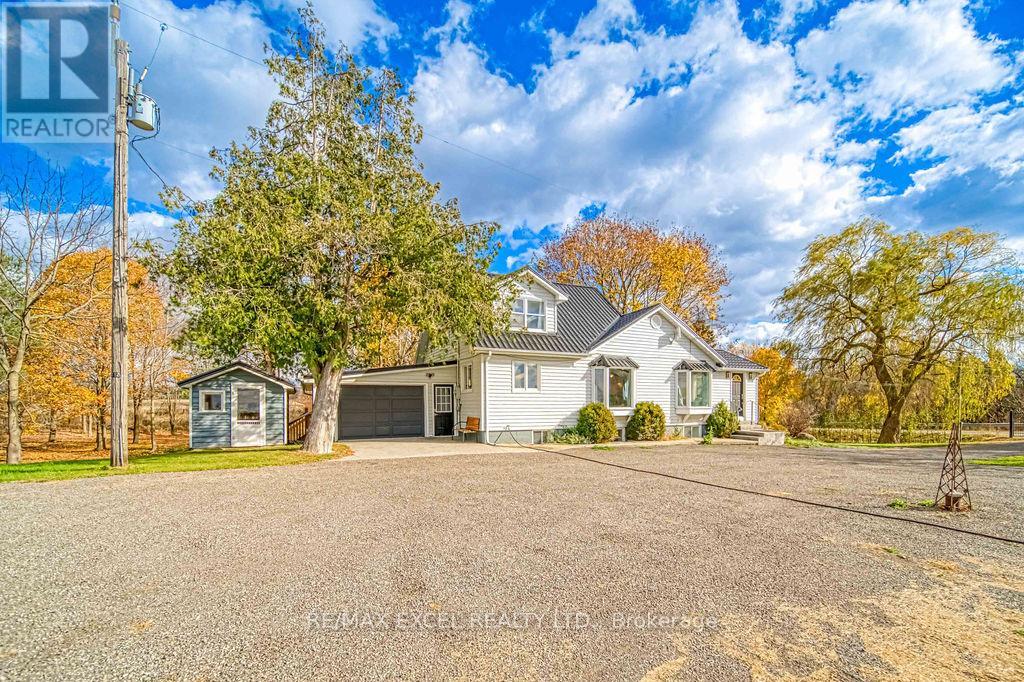

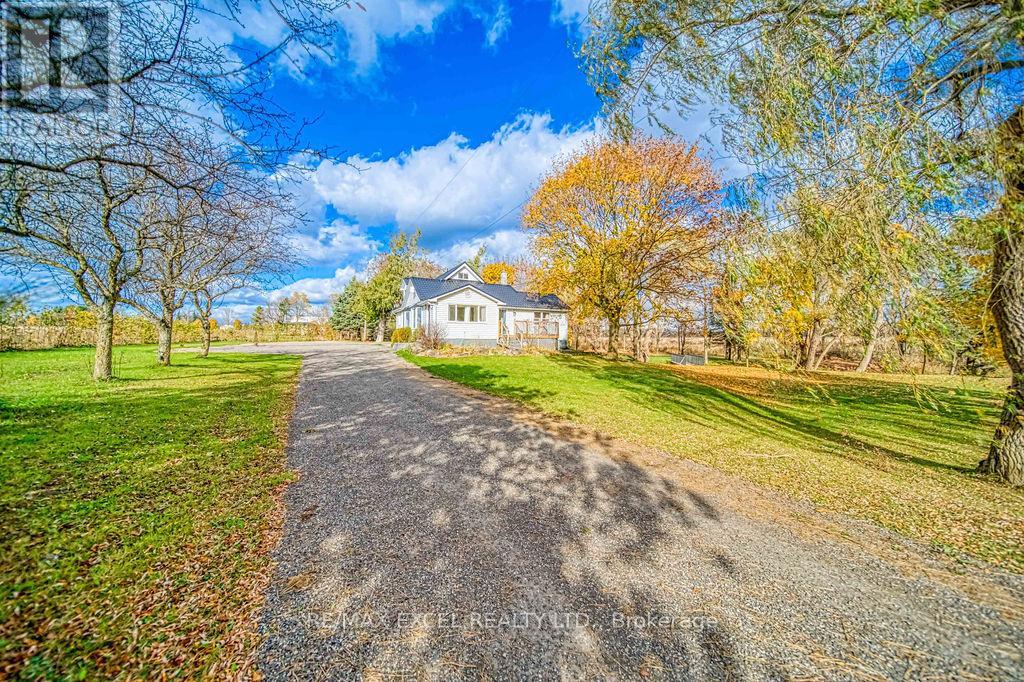
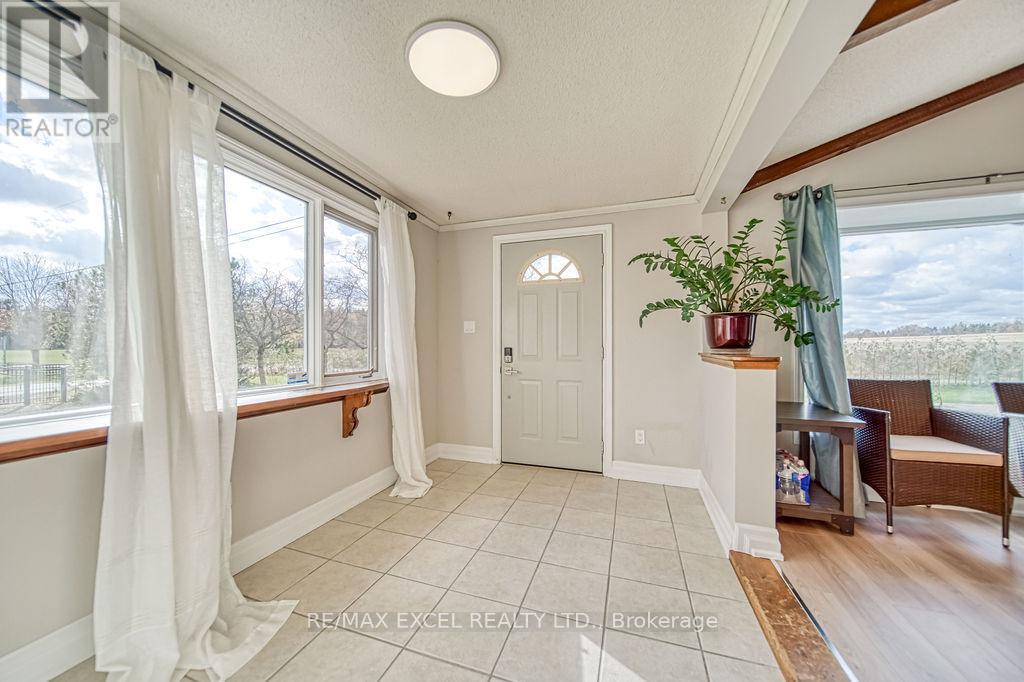
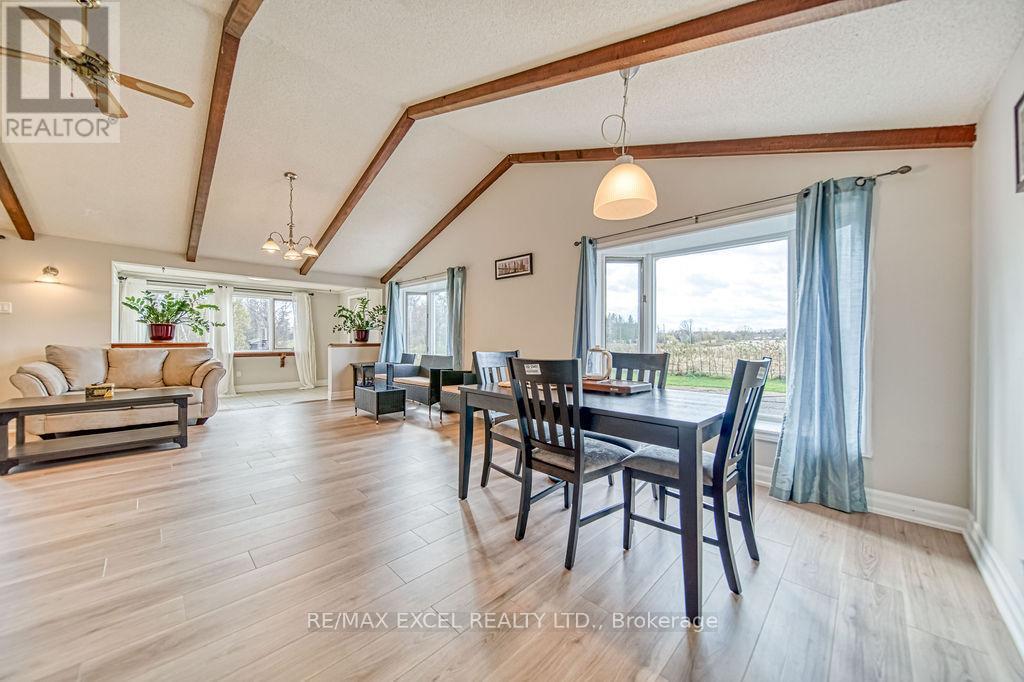
$1,680,000
5472 19TH AVENUE
Markham, Ontario, Ontario, L3P3J3
MLS® Number: N10431718
Property description
Country Living! City Convenience! Park-Like Setting With Year Round Stream-Surrounded By Greenbelt & Proposed Parkland! Situated On 1.19 Acres-Mature Trees--View Of The Countryside-Awesome Sunsets-Open Concept 11/2 Storey Home With Finished Walk-Out Basement And Attached Garage Newly Renovated--Spacious Lr & Dr -Cathedral Ceilings-W/0 To South Facing Deck !Unique Spiral Stairs From Lr To Rec Rm -Oak Kit Cabinets/Pantry.-! 3+1 Br's-2nd Flr Loft/Sitting/Built-Ins-Mlfr Office---Here Is Your Opportunity To Build/ Add On Or Renovate ! Bright & Airy-Sun-Filled Windows-Gardener's Delight! Plenty Of Parking! -Great Place To Entertain Family & Friends-Easy Access To404,407 Toronto-All Amenities Close By-Tastefully Decorated Thru-Out !! **** EXTRAS **** Stove,Fridge,Dishwasher, Washer, Dryer Window Coverings, Electric Hot Water Tank, Water Softener, Garden Shed, All Lights
Building information
Type
*****
Basement Development
*****
Basement Features
*****
Basement Type
*****
Construction Style Attachment
*****
Exterior Finish
*****
Fireplace Present
*****
Flooring Type
*****
Foundation Type
*****
Heating Fuel
*****
Heating Type
*****
Stories Total
*****
Land information
Sewer
*****
Size Depth
*****
Size Frontage
*****
Size Irregular
*****
Size Total
*****
Surface Water
*****
Rooms
Main level
Office
*****
Bedroom
*****
Primary Bedroom
*****
Kitchen
*****
Dining room
*****
Living room
*****
Foyer
*****
Basement
Bedroom
*****
Recreational, Games room
*****
Second level
Loft
*****
Bedroom
*****
Courtesy of RE/MAX EXCEL REALTY LTD.
Book a Showing for this property
Please note that filling out this form you'll be registered and your phone number without the +1 part will be used as a password.
