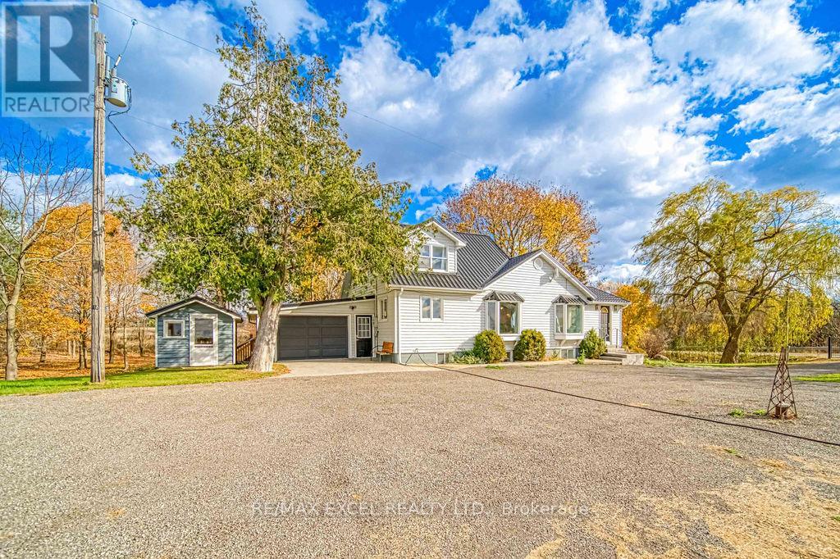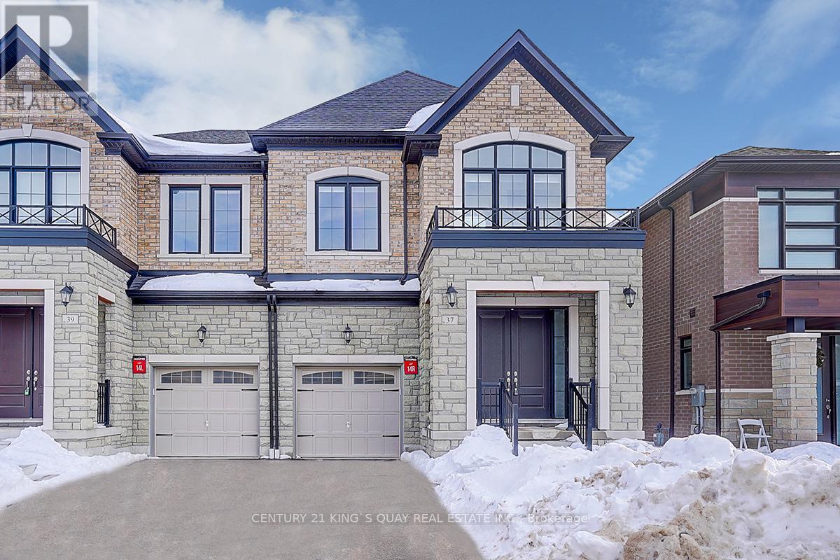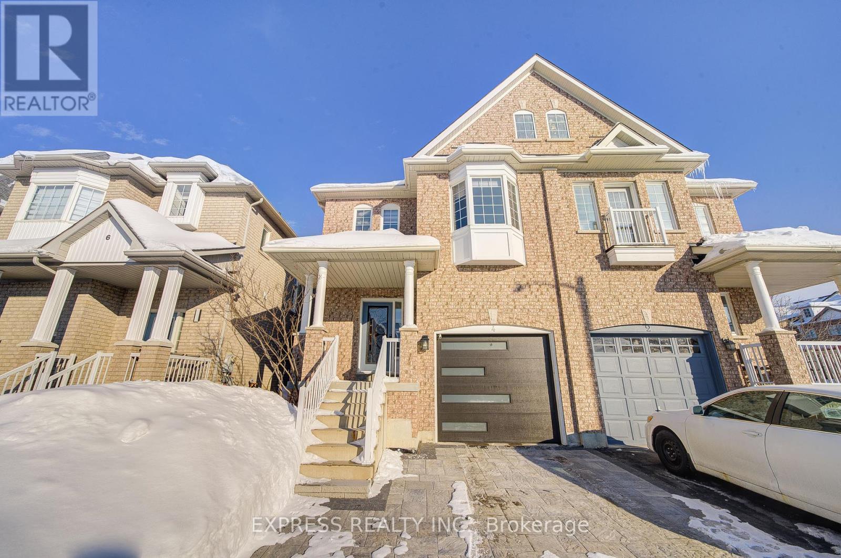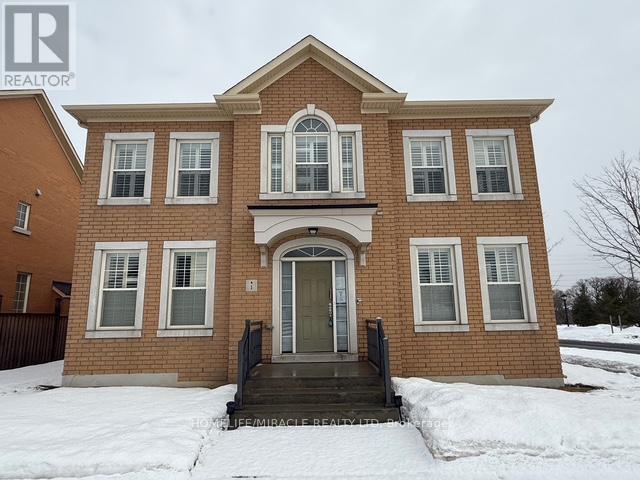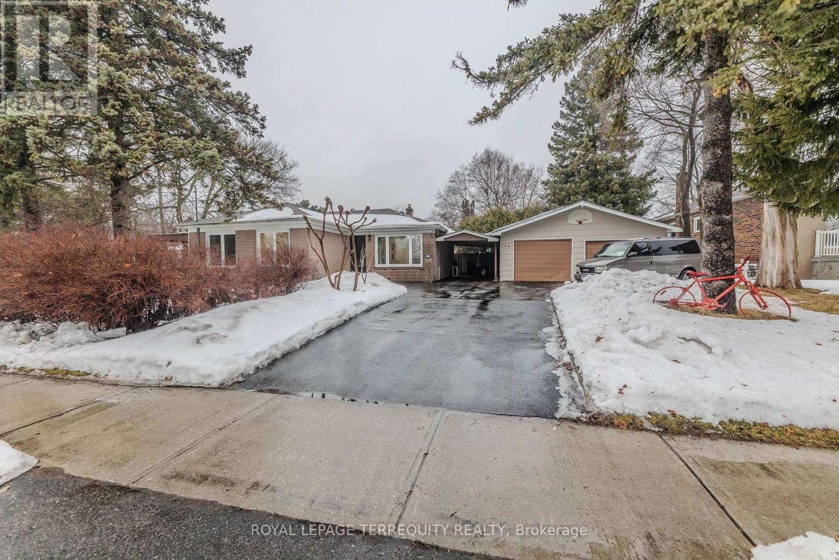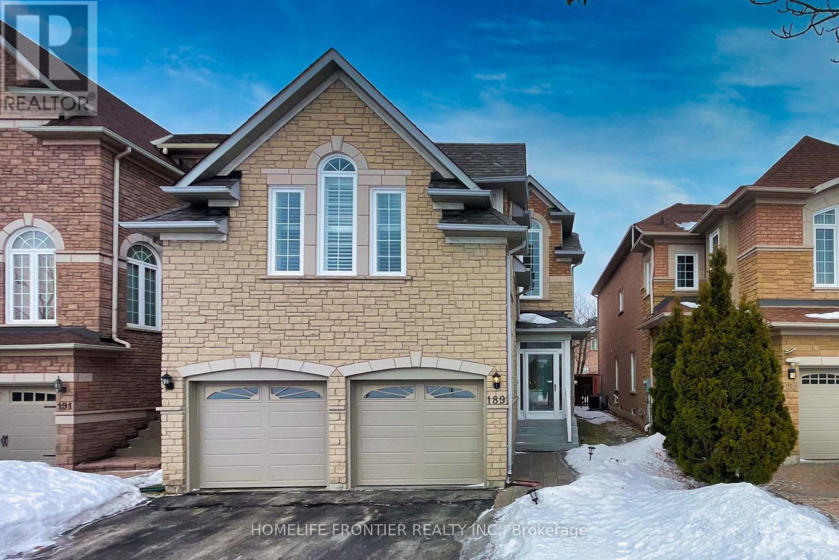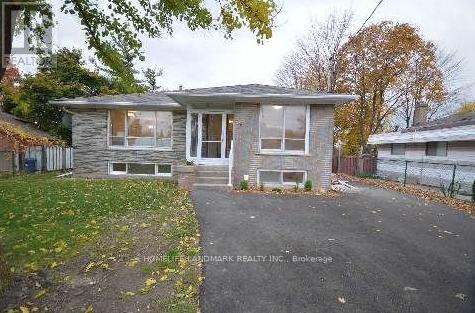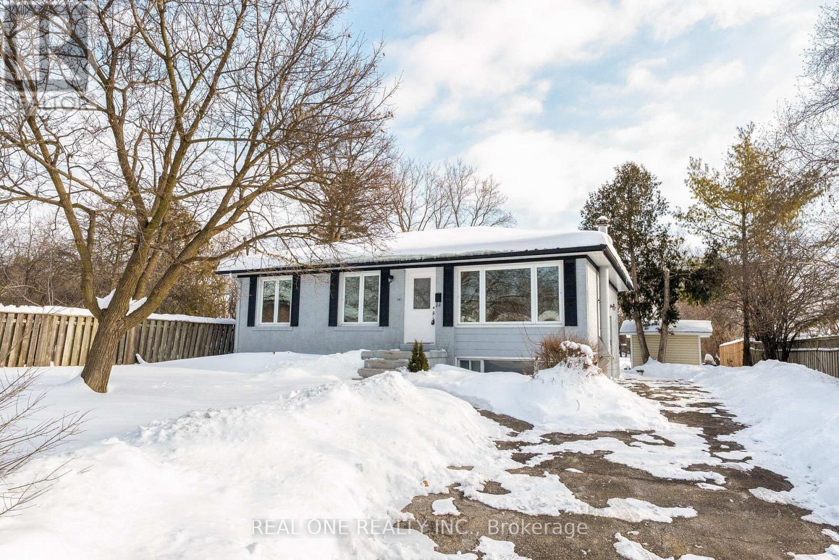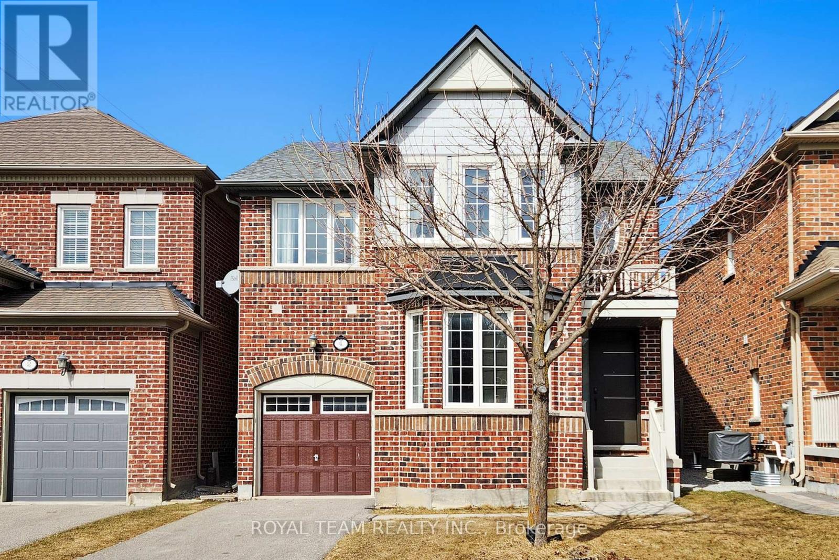Free account required
Unlock the full potential of your property search with a free account! Here's what you'll gain immediate access to:
- Exclusive Access to Every Listing
- Personalized Search Experience
- Favorite Properties at Your Fingertips
- Stay Ahead with Email Alerts
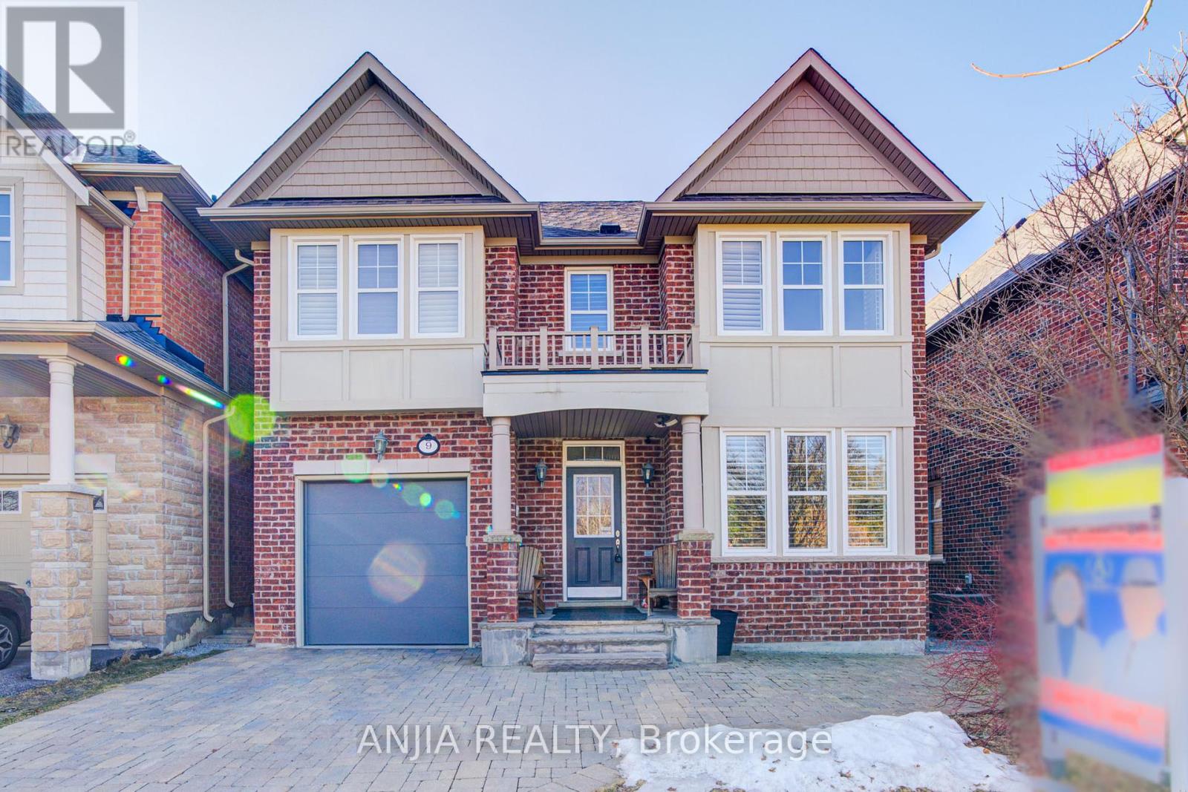

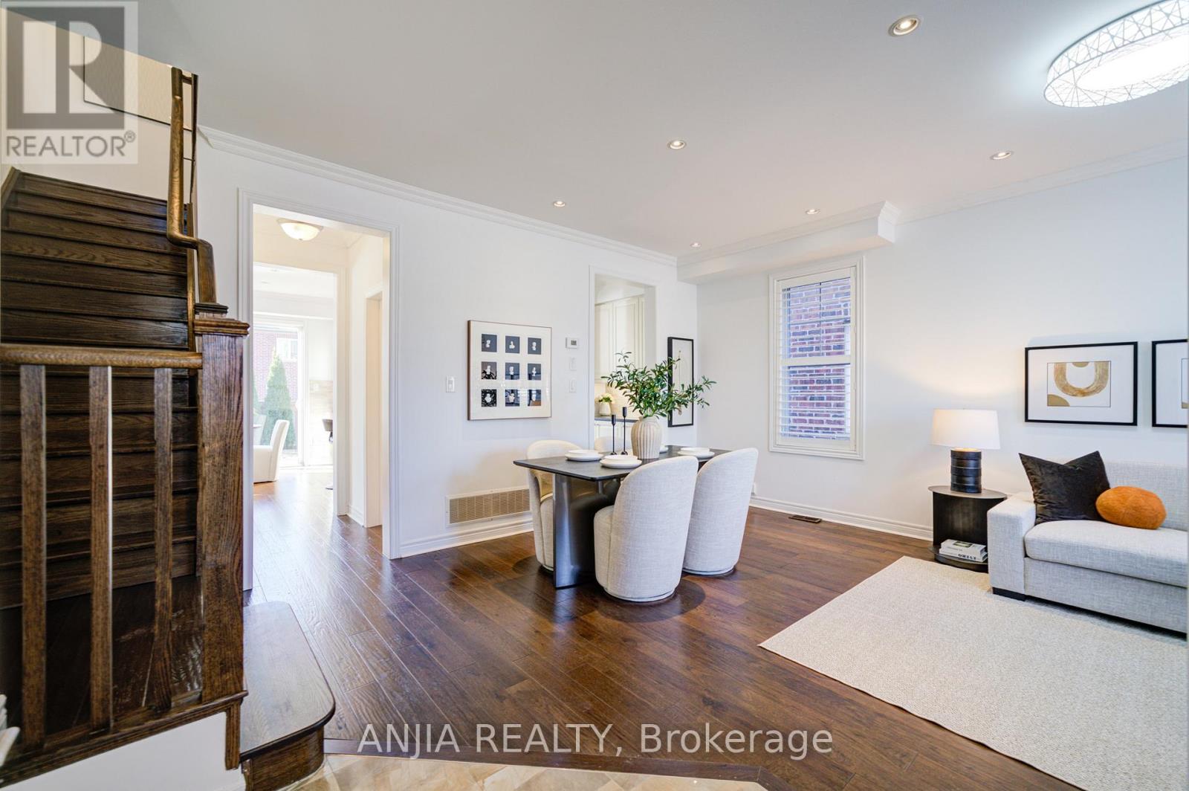
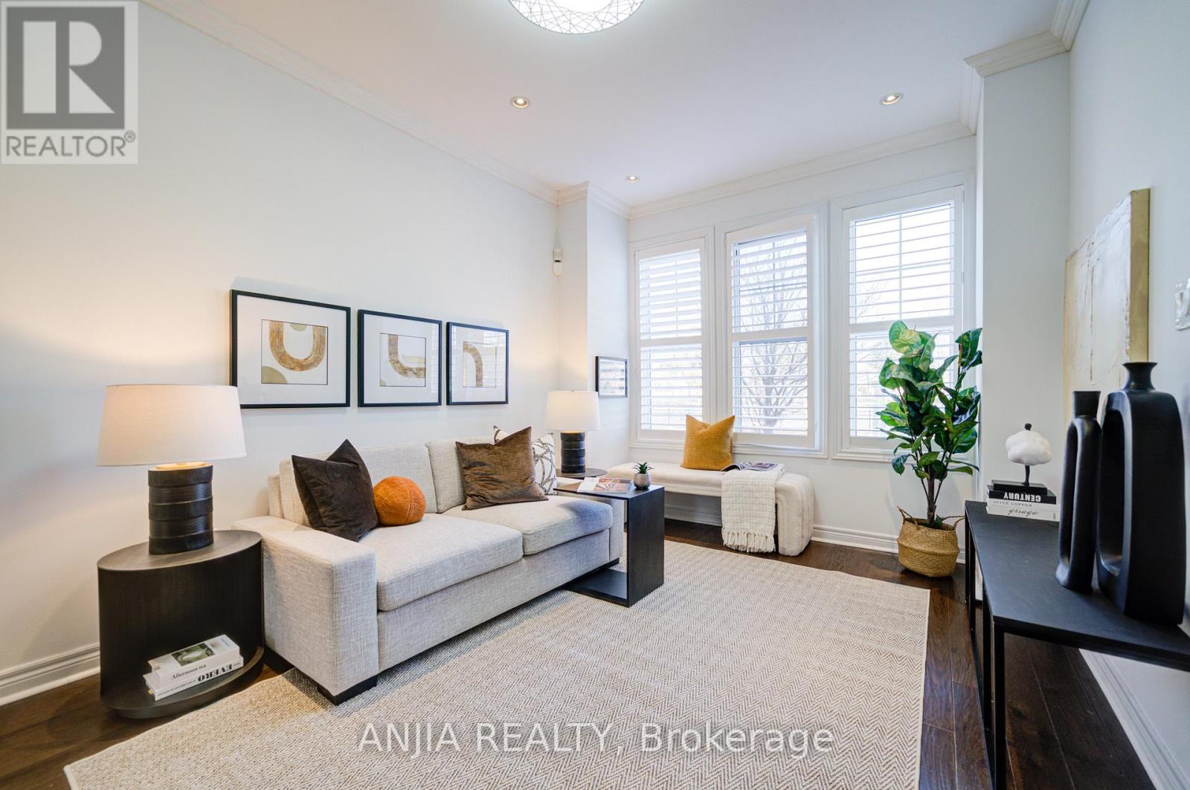
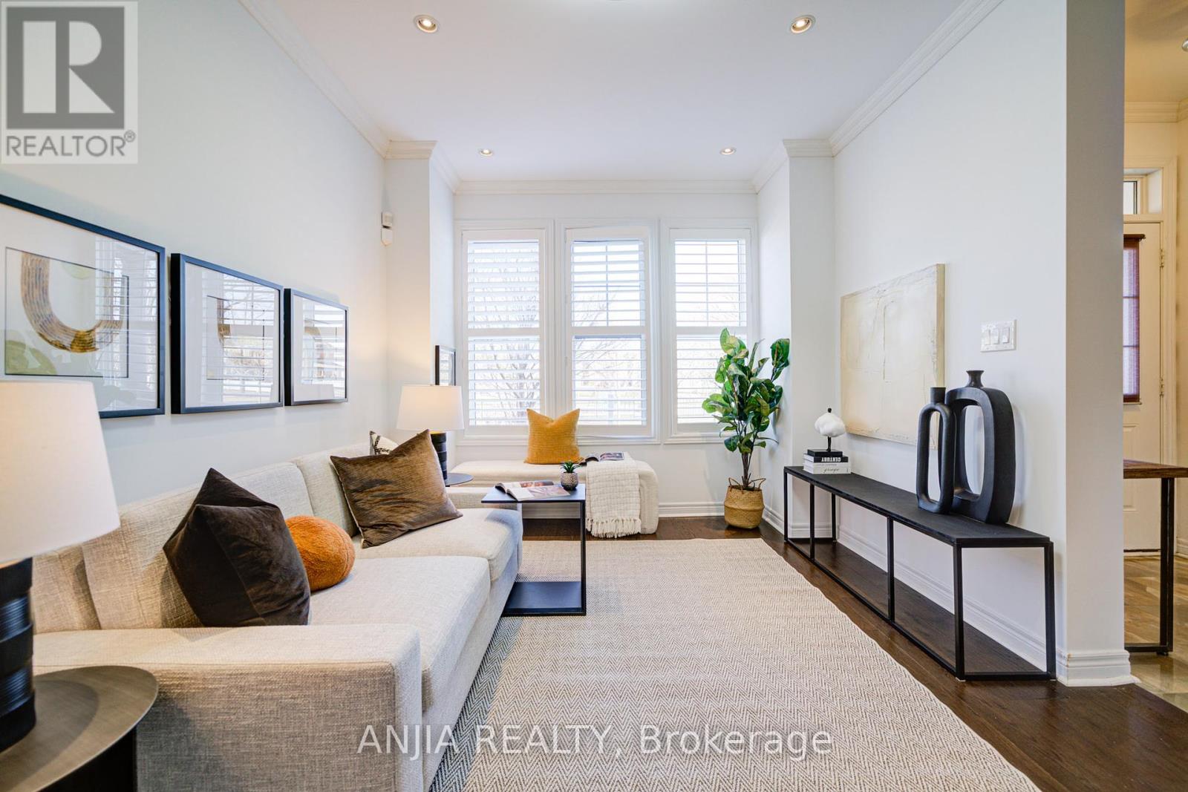
$1,600,000
9 CECIL NICHOLS AVENUE
Markham, Ontario, Ontario, L6C0L8
MLS® Number: N12040163
Property description
Discover This Immaculately Well-Maintained Detached Home Nestled In The Highly Sought-After Victoria Manor Community Of Markham! Freshly Painted With Open Concept Layout, This Home Exudes Timeless Charm. This 4-Bedroom, 3-Bathroom Gem Offers The Perfect Blend Of Comfort, Style, And Convenience. Step Into The Upgraded Kitchen, Featuring Quartz Countertops, A Stylish Ceramic Backsplash, And Sleek Stainless Steel Appliances, Perfect For Culinary Enthusiasts. The Main Floor Boasts 9 Ft Smooth Ceilings With Elegant Pot Lights, Creating A Bright And Airy Ambiance. Gleaming Hardwood Floors Flow Seamlessly Throughout The Main Floor And Second Hallway, Enhancing The Home's Sophistication. The Interlocking Driveway Offers 2 Parking Spaces Plus 1 In The Garage, Complete With A Garage Door Opener For Added Convenience. Enjoy The Interlocked Backyard, Ideal For Outdoor Gatherings And Relaxation. Close To Hwy 404, Costco, T&T, Parks, Steps To Elementary Schools And All Amenities! A Rare Opportunity To Own A Move-In Ready Home In One Of Markham's Most Prestigious Communities Don't Miss Out! A Must See!!!
Building information
Type
*****
Age
*****
Appliances
*****
Basement Development
*****
Basement Type
*****
Construction Style Attachment
*****
Cooling Type
*****
Exterior Finish
*****
Fireplace Present
*****
Flooring Type
*****
Foundation Type
*****
Half Bath Total
*****
Heating Fuel
*****
Heating Type
*****
Stories Total
*****
Utility Water
*****
Land information
Sewer
*****
Size Depth
*****
Size Frontage
*****
Size Irregular
*****
Size Total
*****
Rooms
Main level
Family room
*****
Eating area
*****
Kitchen
*****
Dining room
*****
Living room
*****
Second level
Bedroom 4
*****
Bedroom 3
*****
Bedroom 2
*****
Primary Bedroom
*****
Laundry room
*****
Courtesy of ANJIA REALTY
Book a Showing for this property
Please note that filling out this form you'll be registered and your phone number without the +1 part will be used as a password.
