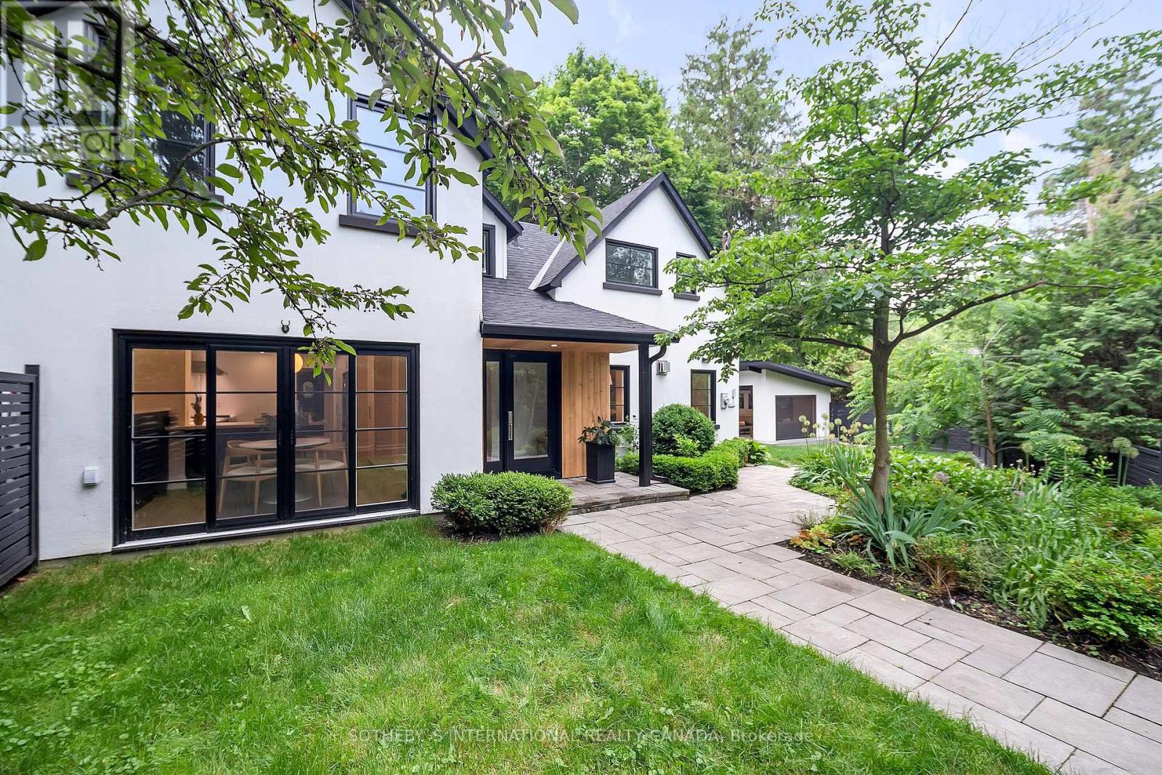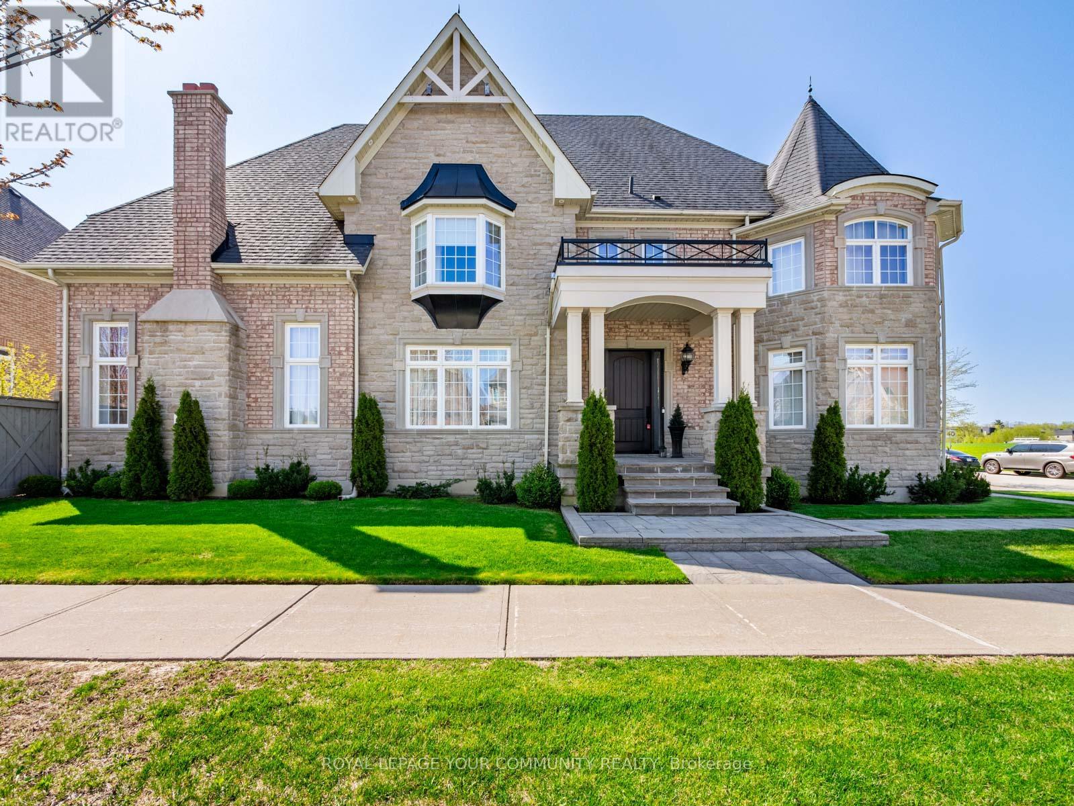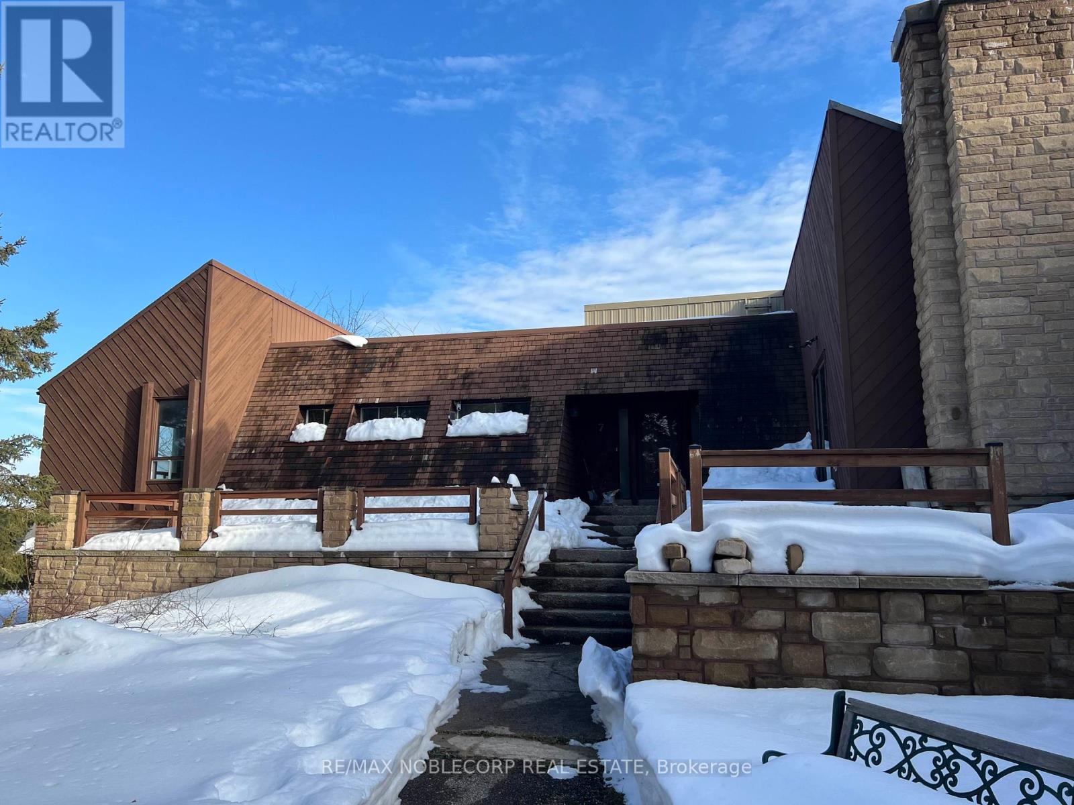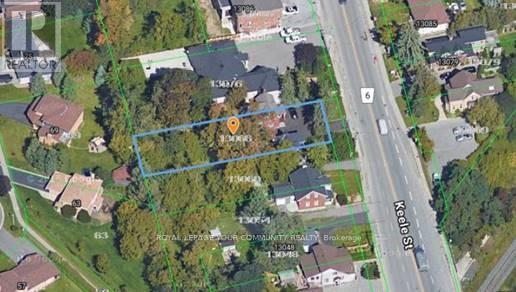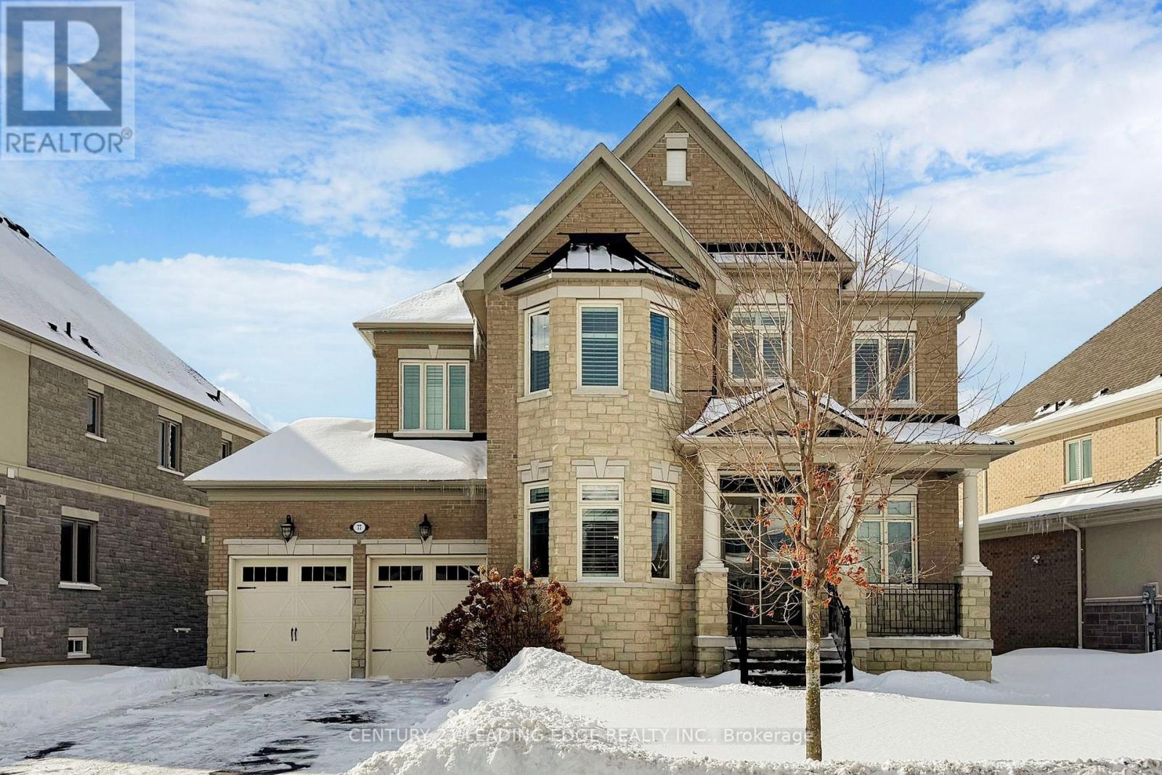Free account required
Unlock the full potential of your property search with a free account! Here's what you'll gain immediate access to:
- Exclusive Access to Every Listing
- Personalized Search Experience
- Favorite Properties at Your Fingertips
- Stay Ahead with Email Alerts
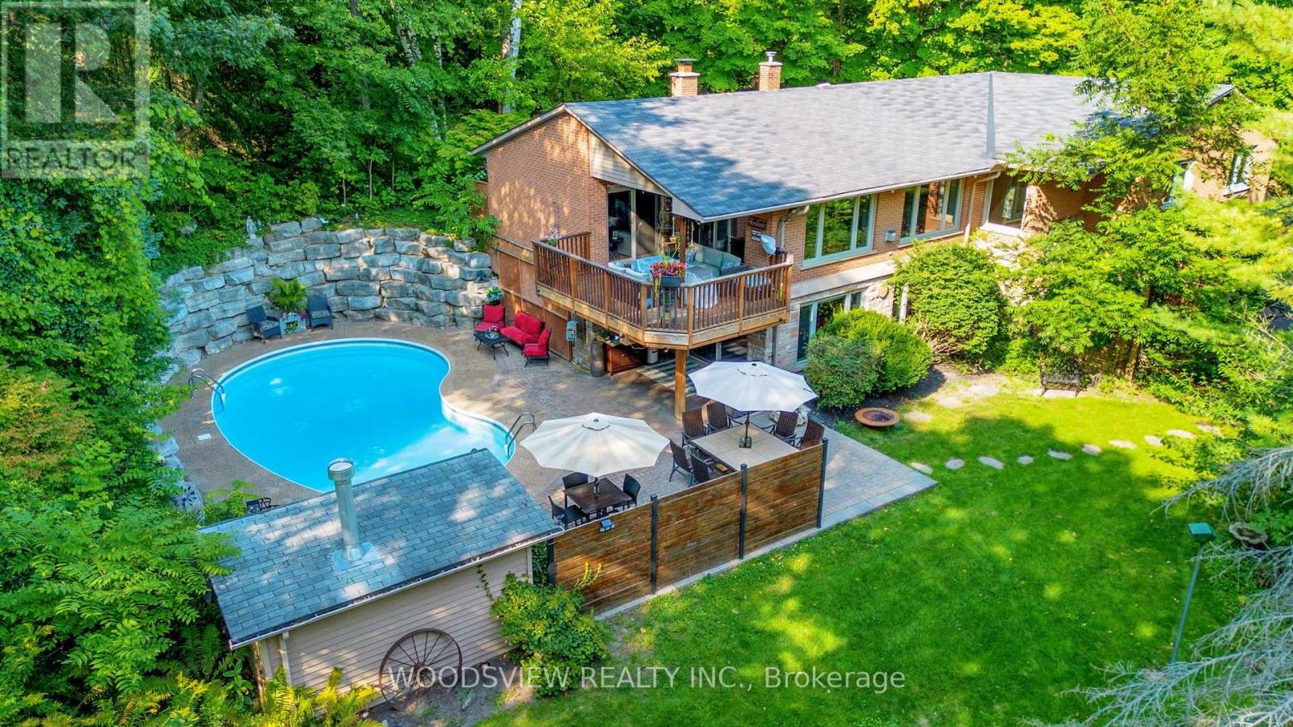
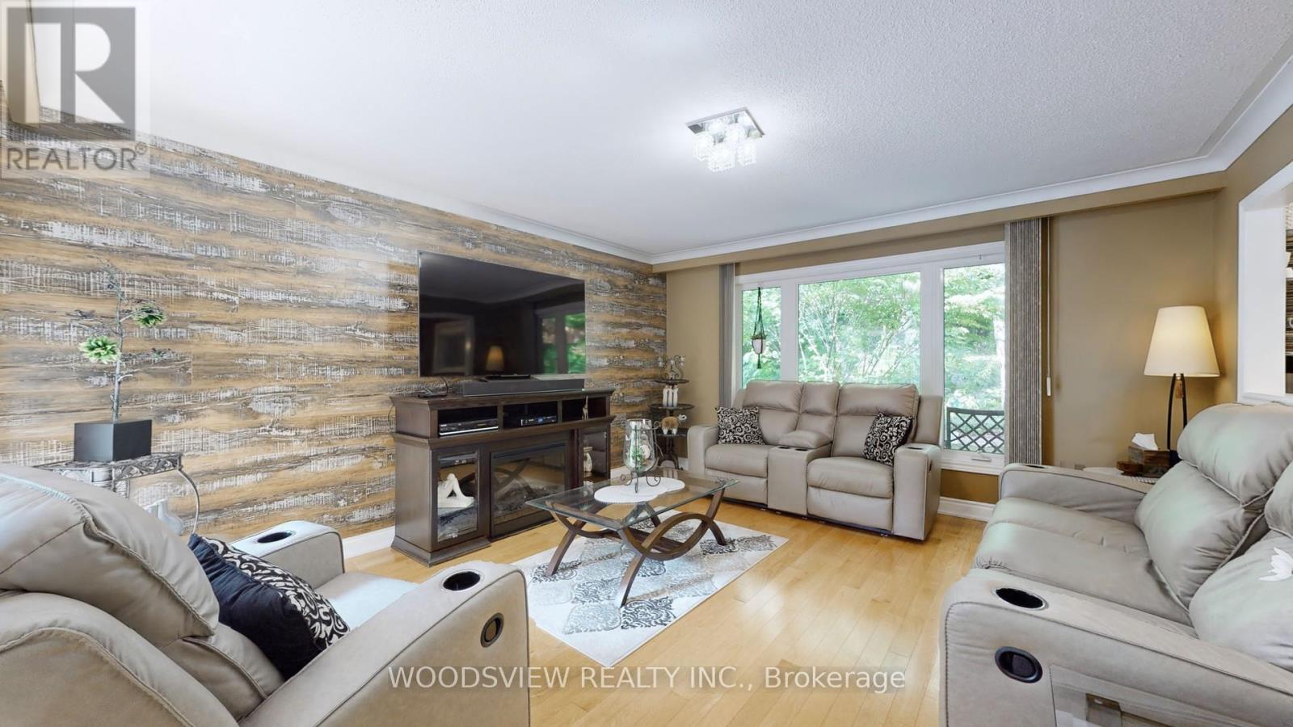
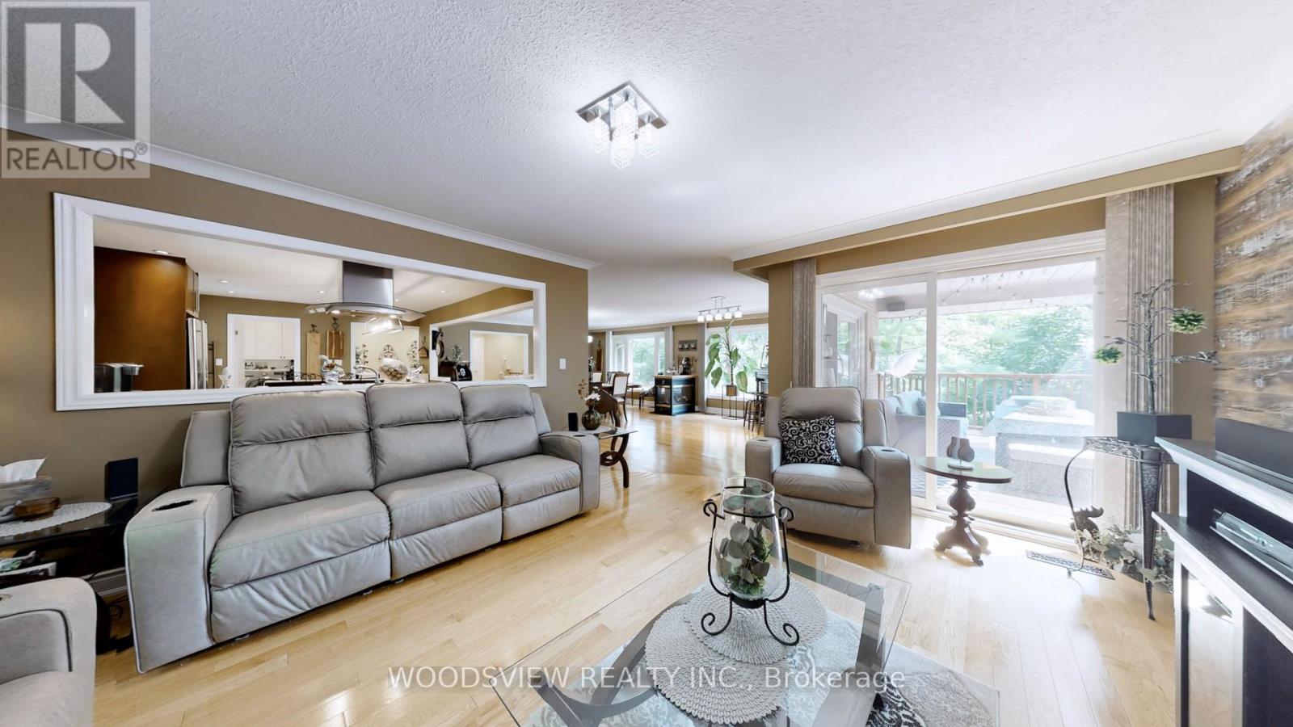

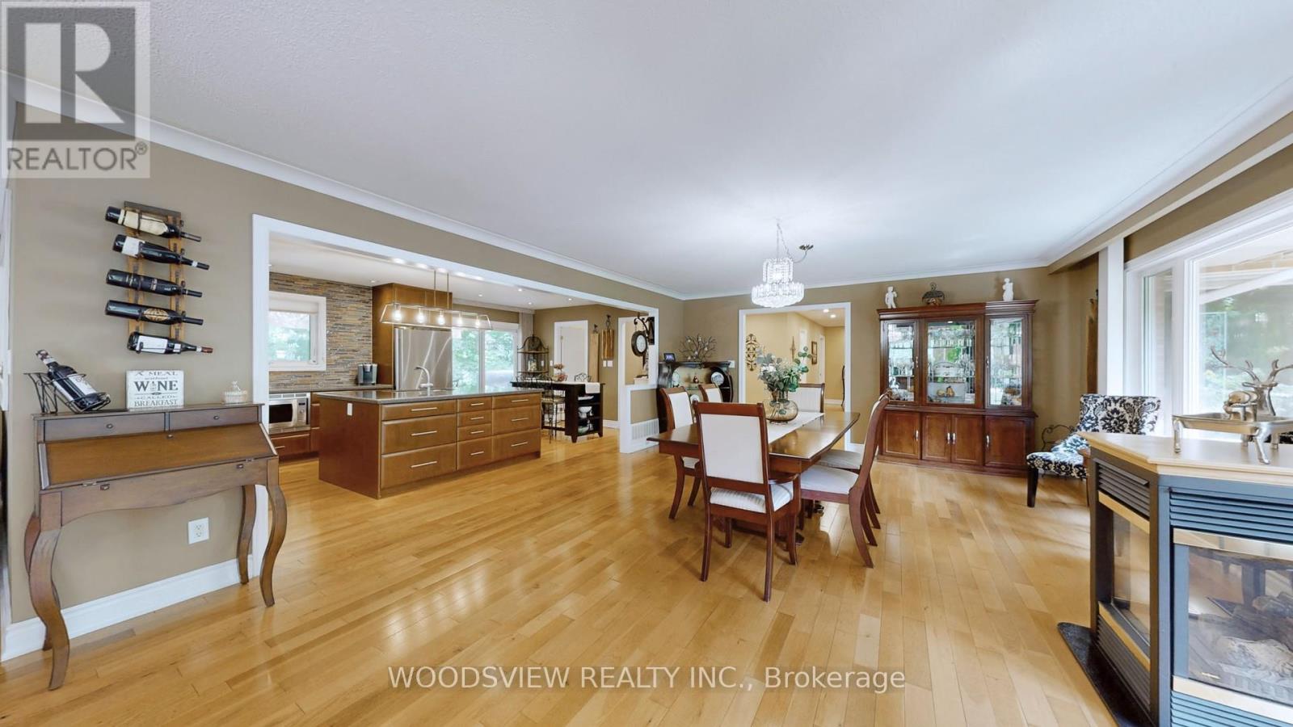
$2,675,000
250 KINGSCROSS DRIVE
King, Ontario, Ontario, L7B1E7
MLS® Number: N11914649
Property description
Welcome to your dream retreat nestled within the lush surroundings of the highly desirable KingsCross Estates. This stunning property spans an impressive 2.63 acres, offering you both privacy and tranquillity. Whether you're ready to move in or envision building your custom home, this lot provides endless possibilities. The open-concept raised bungalow is designed for modern living, featuring spacious principal rooms, oversized windows that flood the space with natural light, and beautiful hardwood floors. The custom kitchen, complete with a large center island, is perfect for culinary enthusiasts and entertaining guests. Venture to the fully finished lower level, where you'll find an oversized recreation room that walks out to a sparkling saltwater pool an oasis for relaxation and fun. This level also includes a versatile 4th bedroom/office and a three-piece bath, making it ideal for a home office, nanny, or in-law suite. This is truly a must-see home! Don't miss this incredible opportunity to own a slice of paradise in prestigious KingsCross Estates.
Building information
Type
*****
Age
*****
Amenities
*****
Appliances
*****
Architectural Style
*****
Basement Development
*****
Basement Features
*****
Basement Type
*****
Construction Style Attachment
*****
Cooling Type
*****
Exterior Finish
*****
Fireplace Present
*****
FireplaceTotal
*****
Fireplace Type
*****
Flooring Type
*****
Foundation Type
*****
Heating Fuel
*****
Heating Type
*****
Size Interior
*****
Stories Total
*****
Utility Water
*****
Land information
Acreage
*****
Landscape Features
*****
Sewer
*****
Size Frontage
*****
Size Irregular
*****
Size Total
*****
Surface Water
*****
Rooms
Main level
Laundry room
*****
Bedroom 3
*****
Bedroom 2
*****
Primary Bedroom
*****
Family room
*****
Kitchen
*****
Dining room
*****
Living room
*****
Lower level
Recreational, Games room
*****
Bedroom 4
*****
Courtesy of WOODSVIEW REALTY INC.
Book a Showing for this property
Please note that filling out this form you'll be registered and your phone number without the +1 part will be used as a password.
