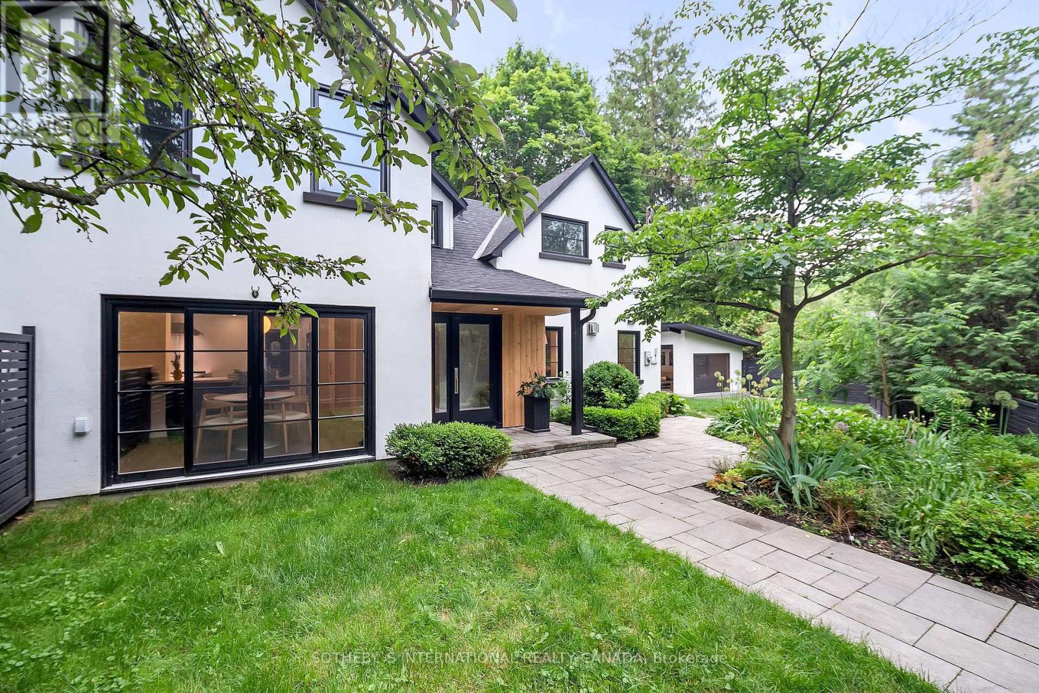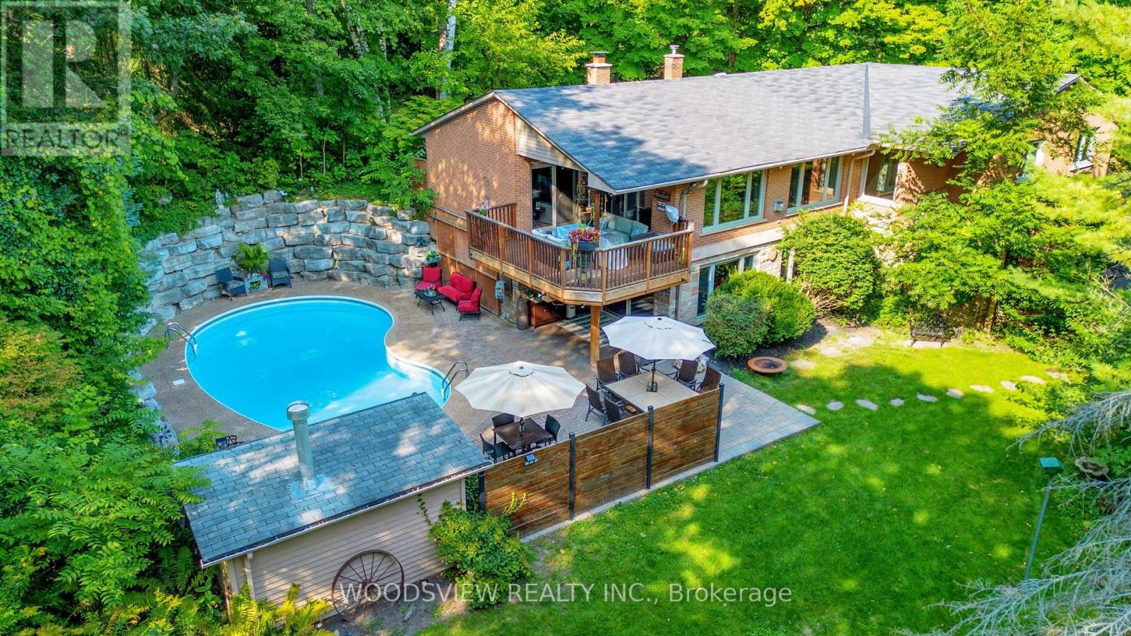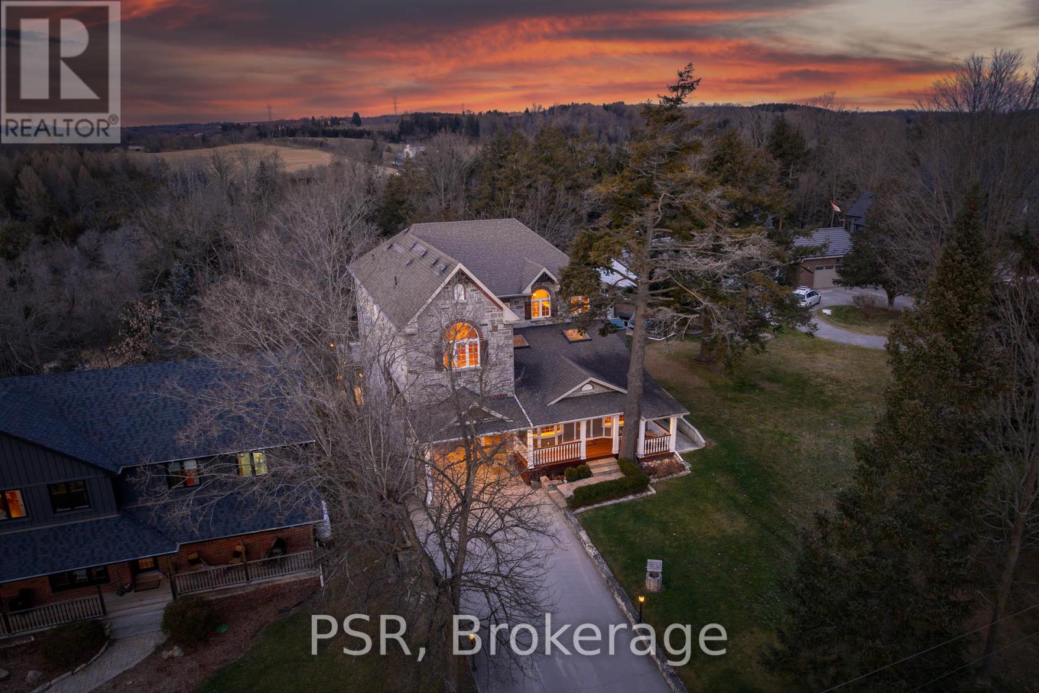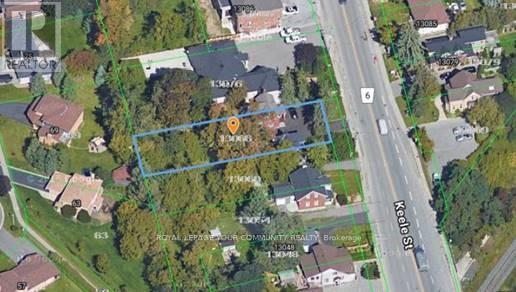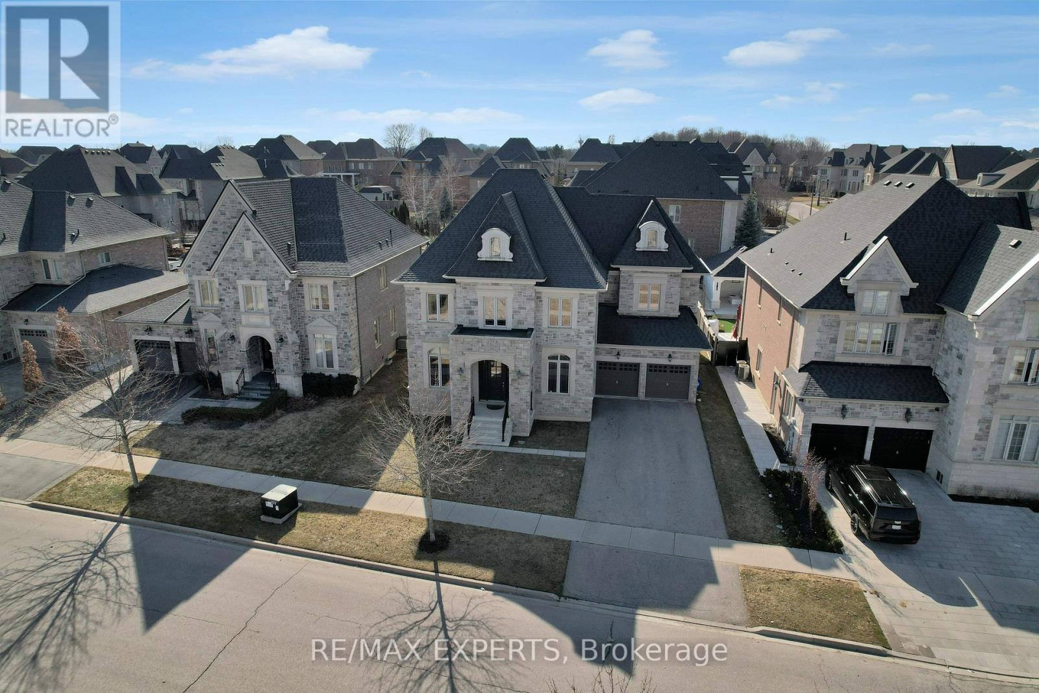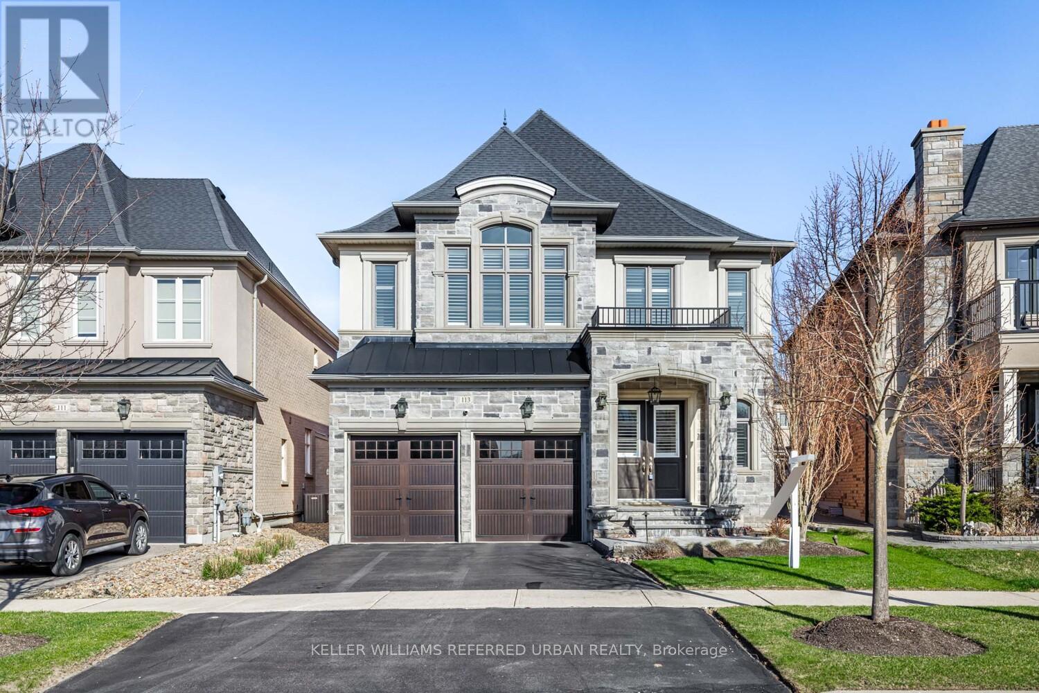Free account required
Unlock the full potential of your property search with a free account! Here's what you'll gain immediate access to:
- Exclusive Access to Every Listing
- Personalized Search Experience
- Favorite Properties at Your Fingertips
- Stay Ahead with Email Alerts

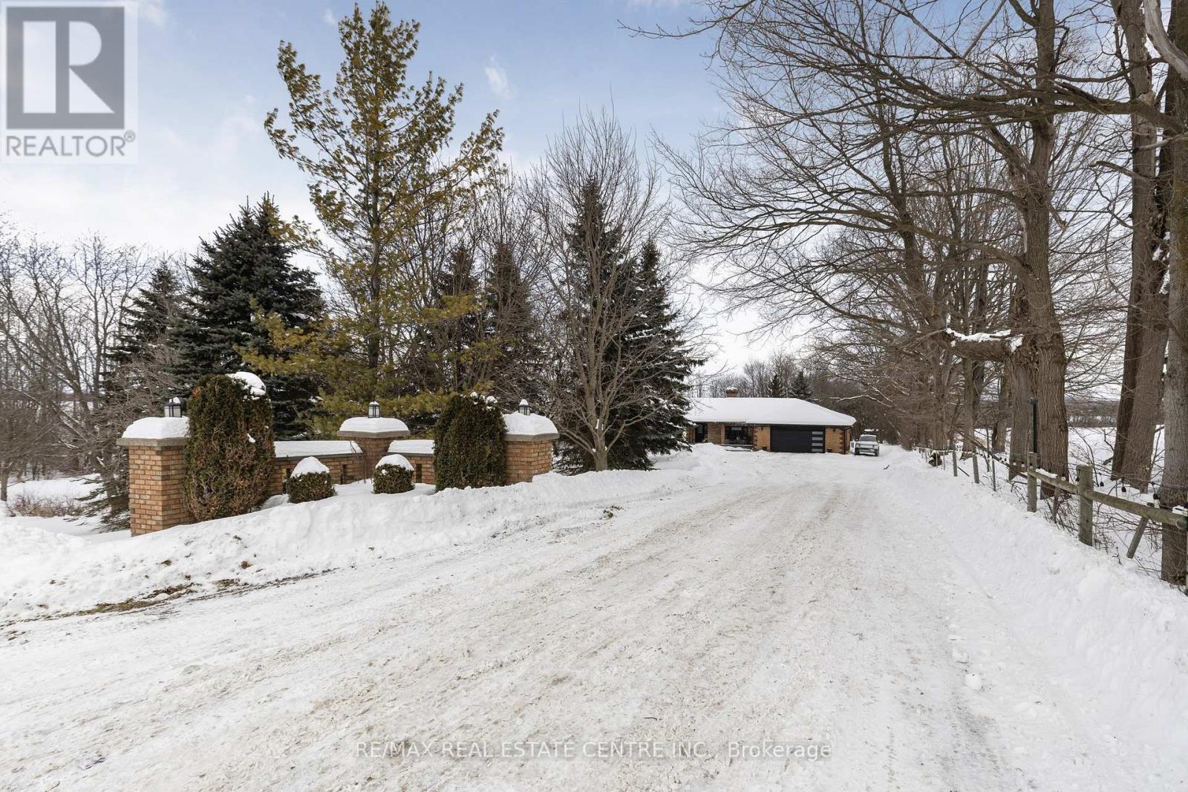
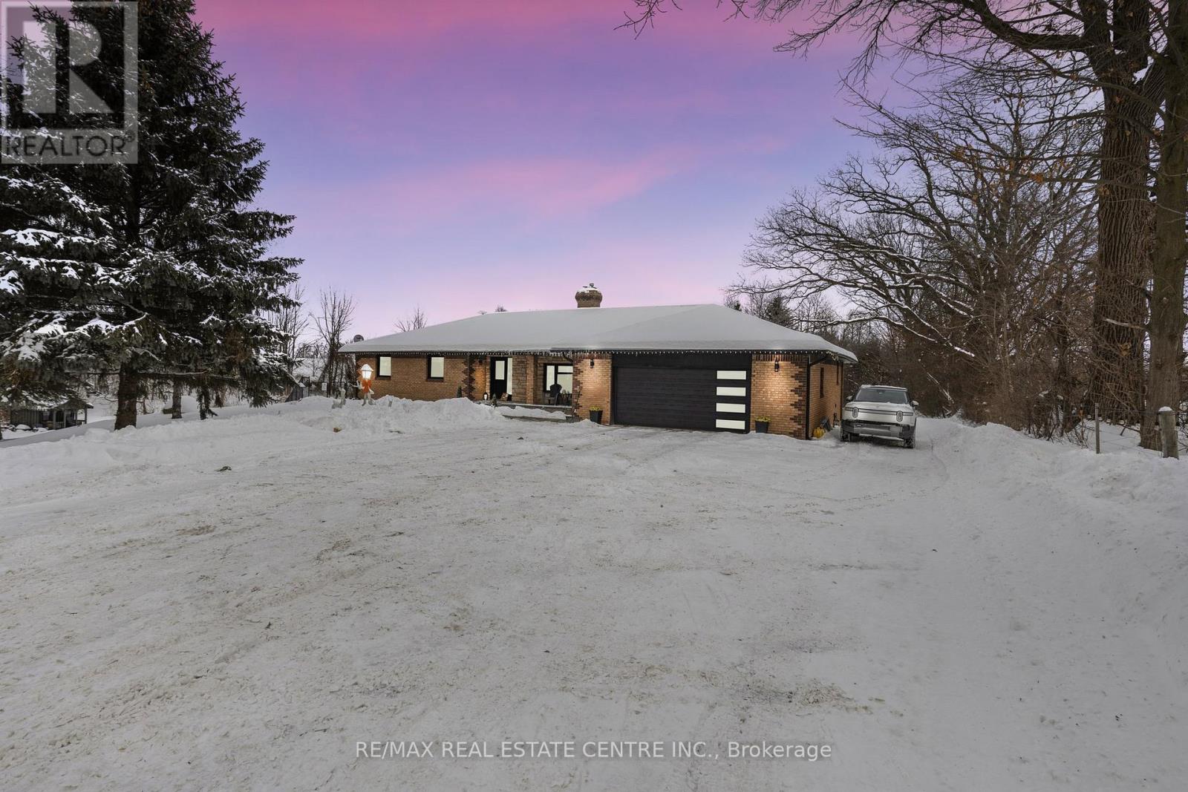
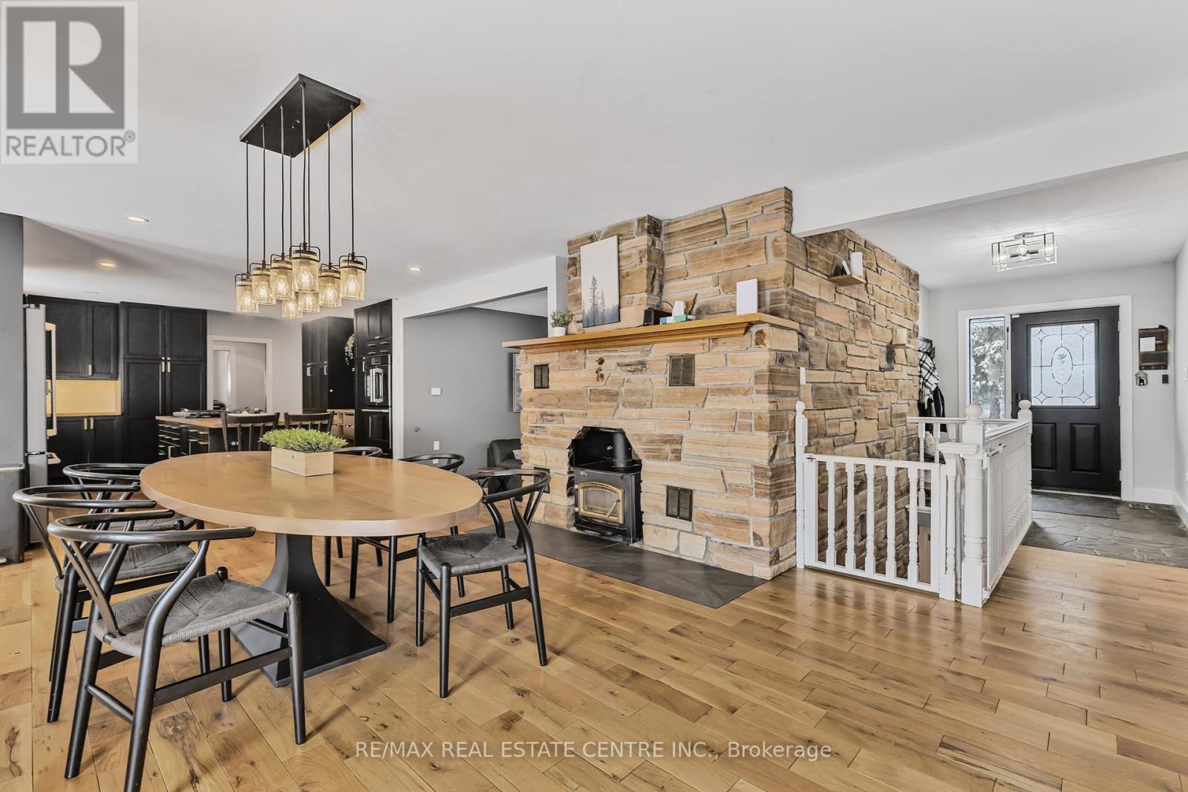
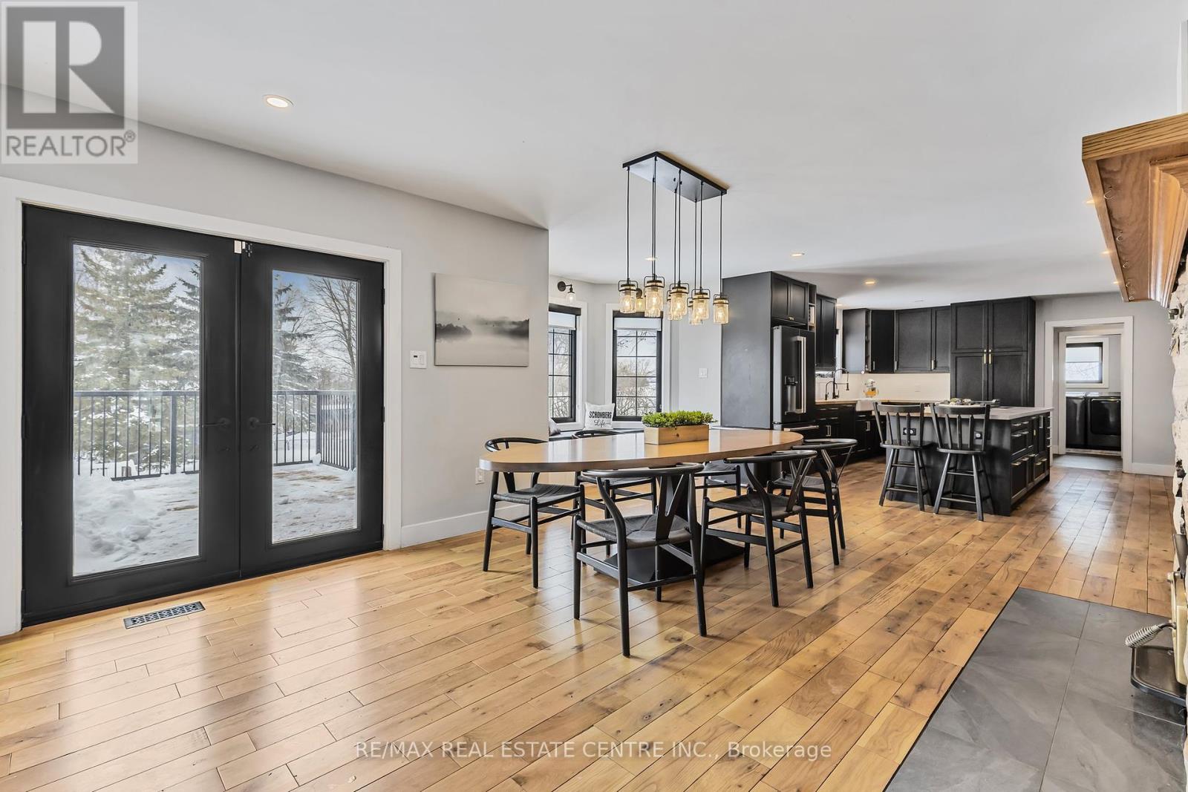
$2,399,990
17365 10TH CONCESSION
King, Ontario, Ontario, L0G1T0
MLS® Number: N11975024
Property description
Your luxury country estate lifestyle begins here. Designed for multi-generational living and resort-style entertaining, this breathtaking property seamlessly blends elegance with the tranquility of nature. Wander along woodland walking trails, relax by the serene stream-fed pond, and indulge in poolside luxury with an outdoor kitchen and dining area where every day feels like a retreat. Step inside to find a beautifully designed home with high-end finishes and thoughtful details throughout. The gourmet kitchen is a chefs dream, featuring built-in appliances, a chefs pantry, and a sleek disappearing range vent. The open-concept layout allows for seamless flow between the kitchen, dining, and living areas, making it perfect for entertaining. For added flexibility, the fully finished walkout basement includes a second kitchen, providing the ideal setup for extended family, in-laws, or guests. A chair lift in the garage offers convenient access to the basement in-law suite.The backyard is an absolute showstopper, offering both privacy and endless recreational opportunities. Enjoy the scenic beauty of mature trees, walking trails, and a stream-fed pond, all within your own property. The saltwater inground pool with an automatic cover provides peace of mind, helps retain heat for a longer swim season, and offers effortless maintenance, while the saltwater hot tub adds another level of relaxation. Kids will love the inground trampoline and playset, while those looking for a self-sufficient lifestyle can take advantage of the chicken coop and spacious garden area. For extra storage and workspace, the property includes a workshop with its own electrical panel, gas line hookup, and loft storage, as well as a garden shed for added convenience.This estate is truly a one-of-a-kind retreat, offering the perfect blend of luxury, privacy, and multi-generational functionality. Every feature has been thoughtfully added to enhance comfort, convenience, and outdoor enjoyment.
Building information
Type
*****
Appliances
*****
Architectural Style
*****
Basement Development
*****
Basement Features
*****
Basement Type
*****
Construction Status
*****
Construction Style Attachment
*****
Cooling Type
*****
Exterior Finish
*****
Fireplace Present
*****
FireplaceTotal
*****
Flooring Type
*****
Foundation Type
*****
Half Bath Total
*****
Heating Fuel
*****
Heating Type
*****
Size Interior
*****
Stories Total
*****
Utility Water
*****
Land information
Access Type
*****
Acreage
*****
Landscape Features
*****
Sewer
*****
Size Depth
*****
Size Frontage
*****
Size Irregular
*****
Size Total
*****
Surface Water
*****
Rooms
Main level
Bedroom 3
*****
Bedroom 2
*****
Primary Bedroom
*****
Laundry room
*****
Living room
*****
Dining room
*****
Pantry
*****
Kitchen
*****
Lower level
Recreational, Games room
*****
Kitchen
*****
Bedroom 4
*****
Dining room
*****
Main level
Bedroom 3
*****
Bedroom 2
*****
Primary Bedroom
*****
Laundry room
*****
Living room
*****
Dining room
*****
Pantry
*****
Kitchen
*****
Lower level
Recreational, Games room
*****
Kitchen
*****
Bedroom 4
*****
Dining room
*****
Main level
Bedroom 3
*****
Bedroom 2
*****
Primary Bedroom
*****
Laundry room
*****
Living room
*****
Dining room
*****
Pantry
*****
Kitchen
*****
Lower level
Recreational, Games room
*****
Kitchen
*****
Bedroom 4
*****
Dining room
*****
Courtesy of RE/MAX REAL ESTATE CENTRE INC.
Book a Showing for this property
Please note that filling out this form you'll be registered and your phone number without the +1 part will be used as a password.
