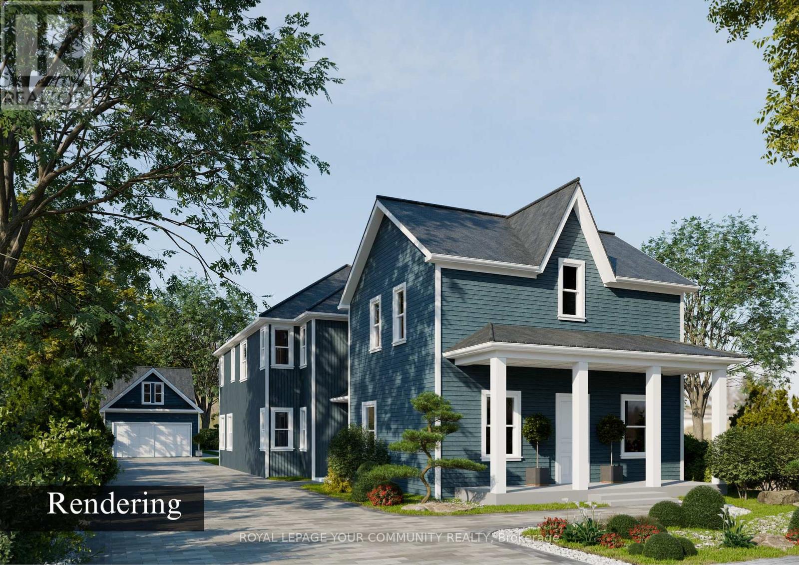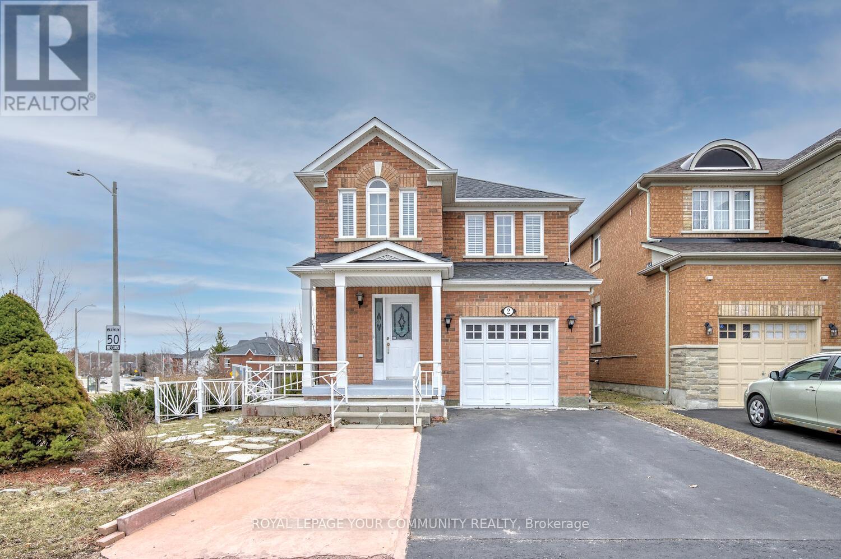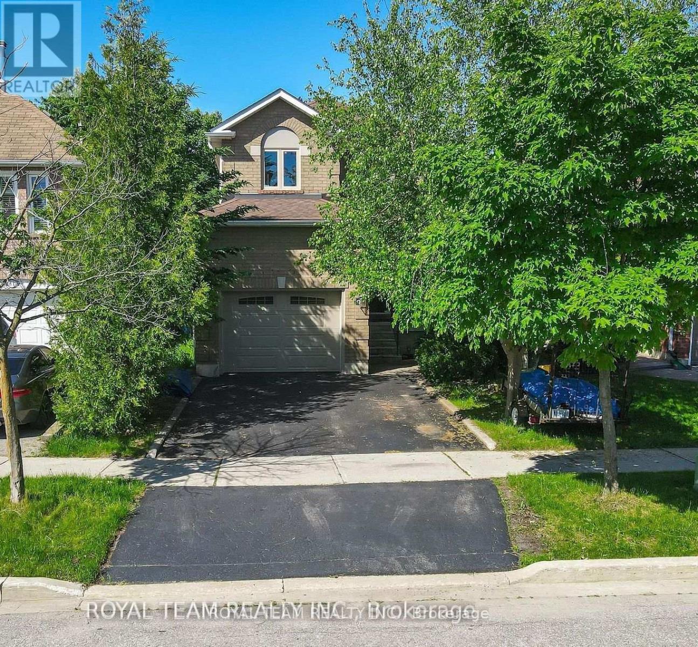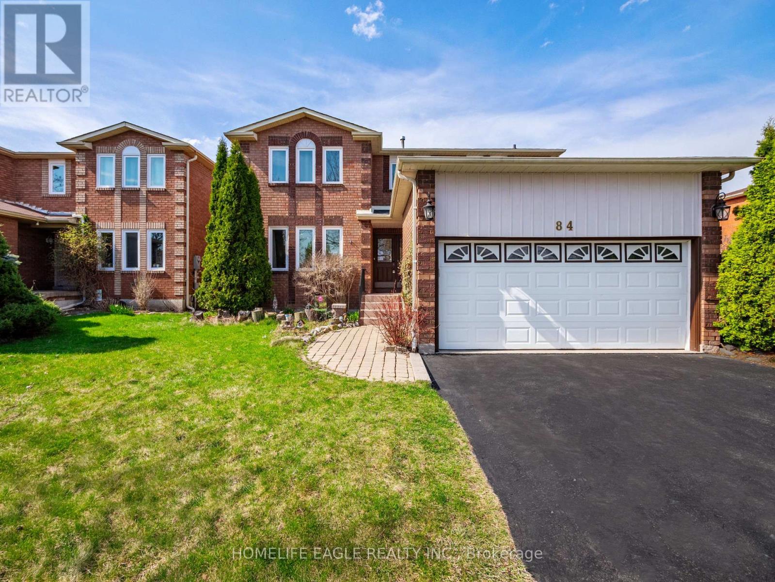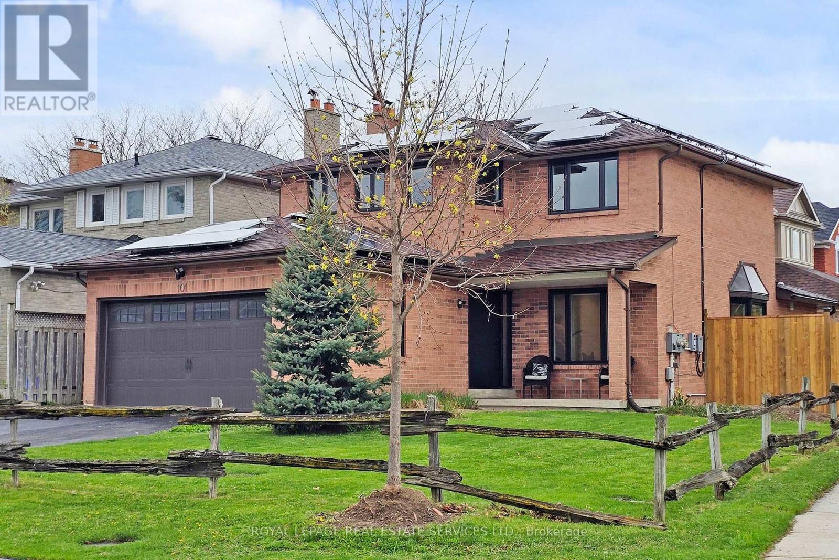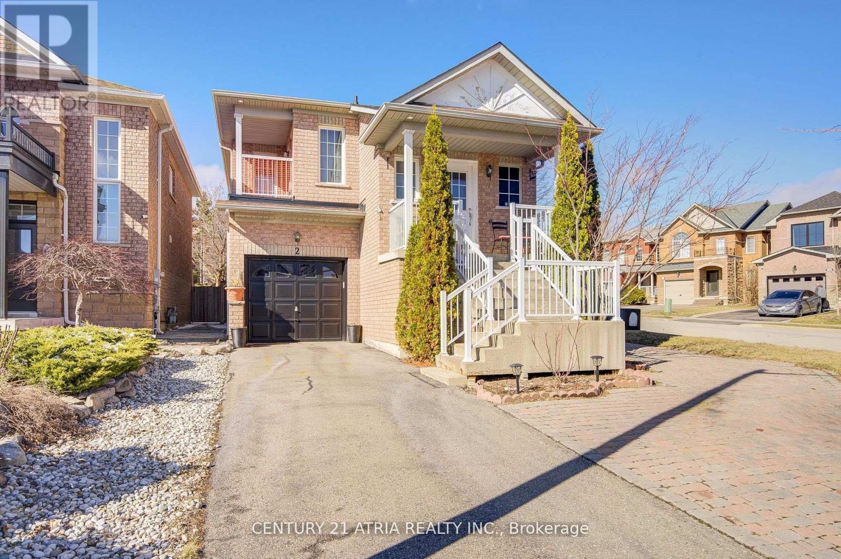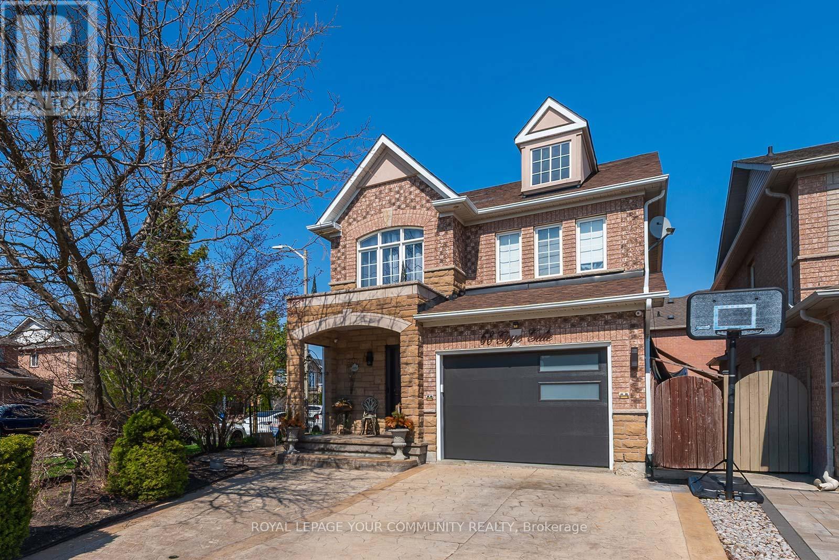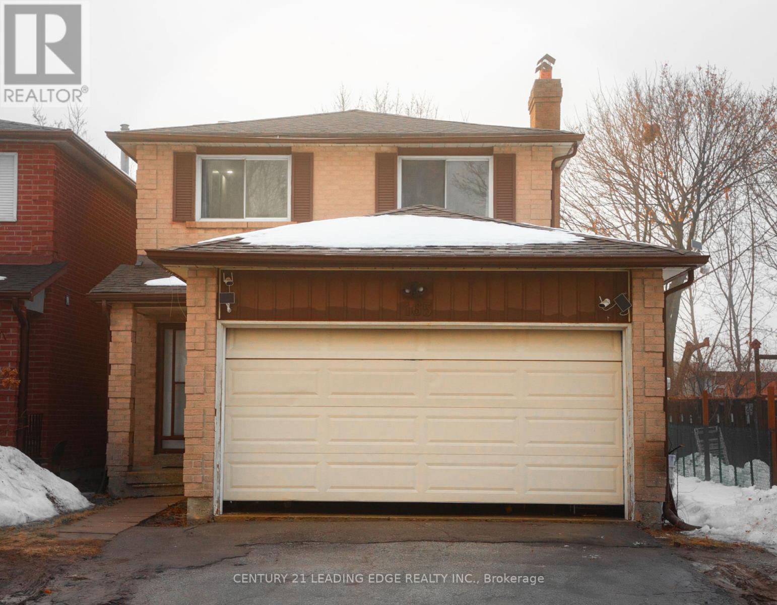Free account required
Unlock the full potential of your property search with a free account! Here's what you'll gain immediate access to:
- Exclusive Access to Every Listing
- Personalized Search Experience
- Favorite Properties at Your Fingertips
- Stay Ahead with Email Alerts

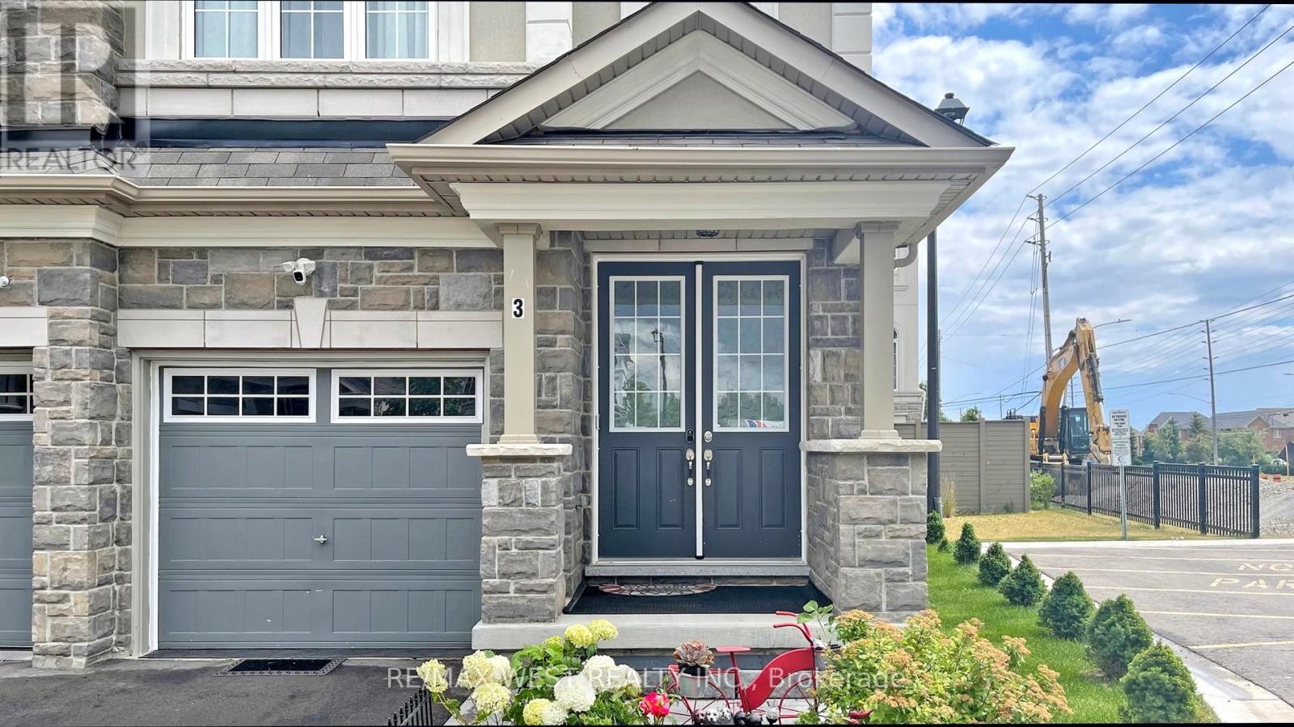
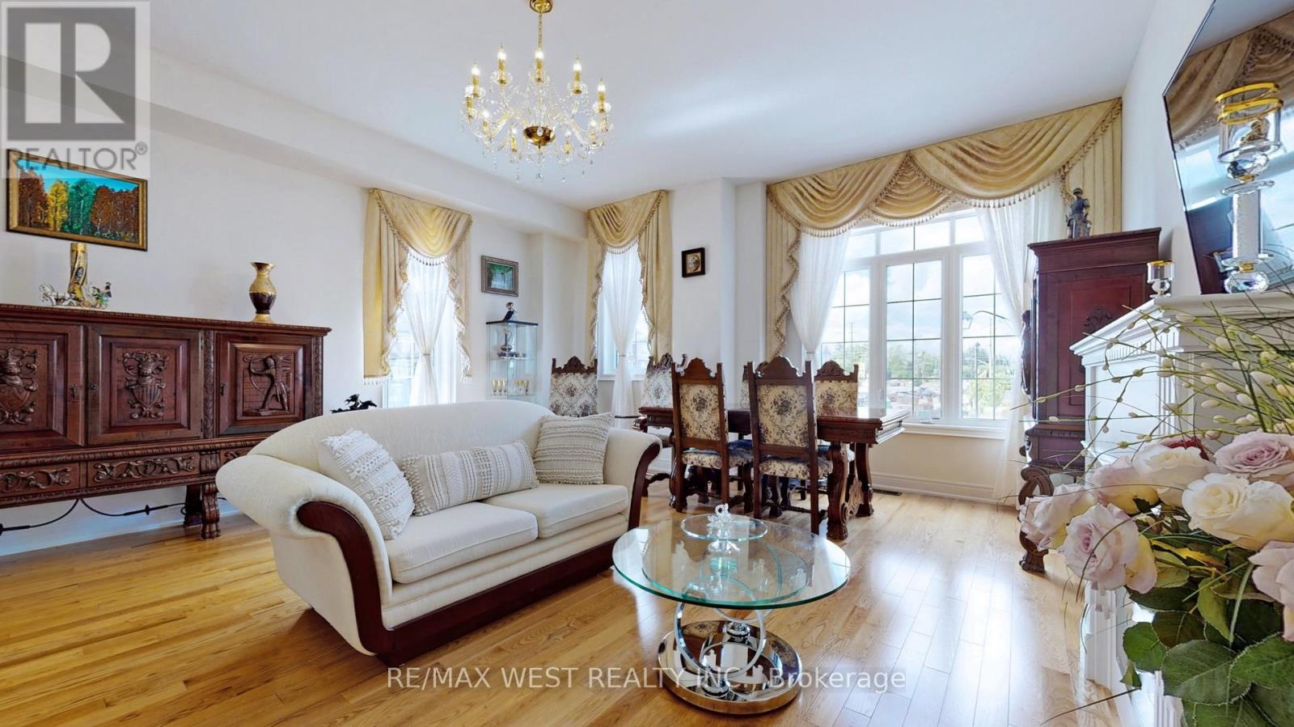
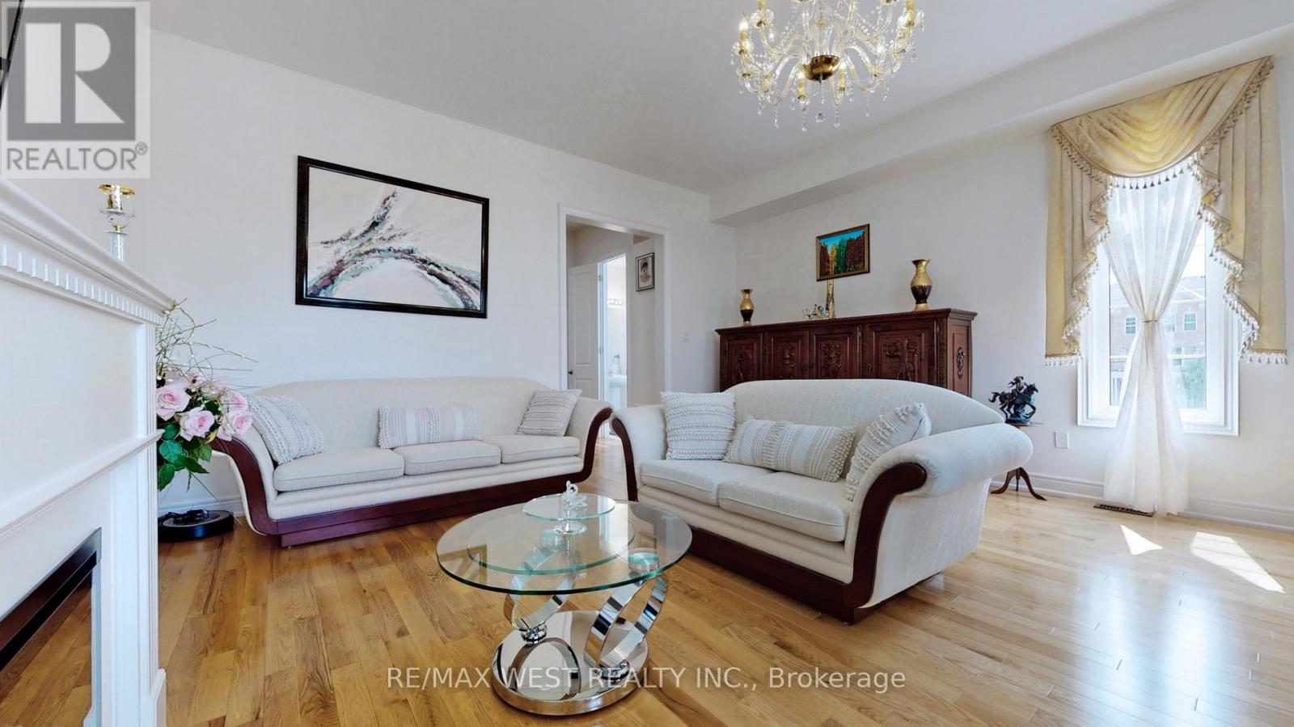
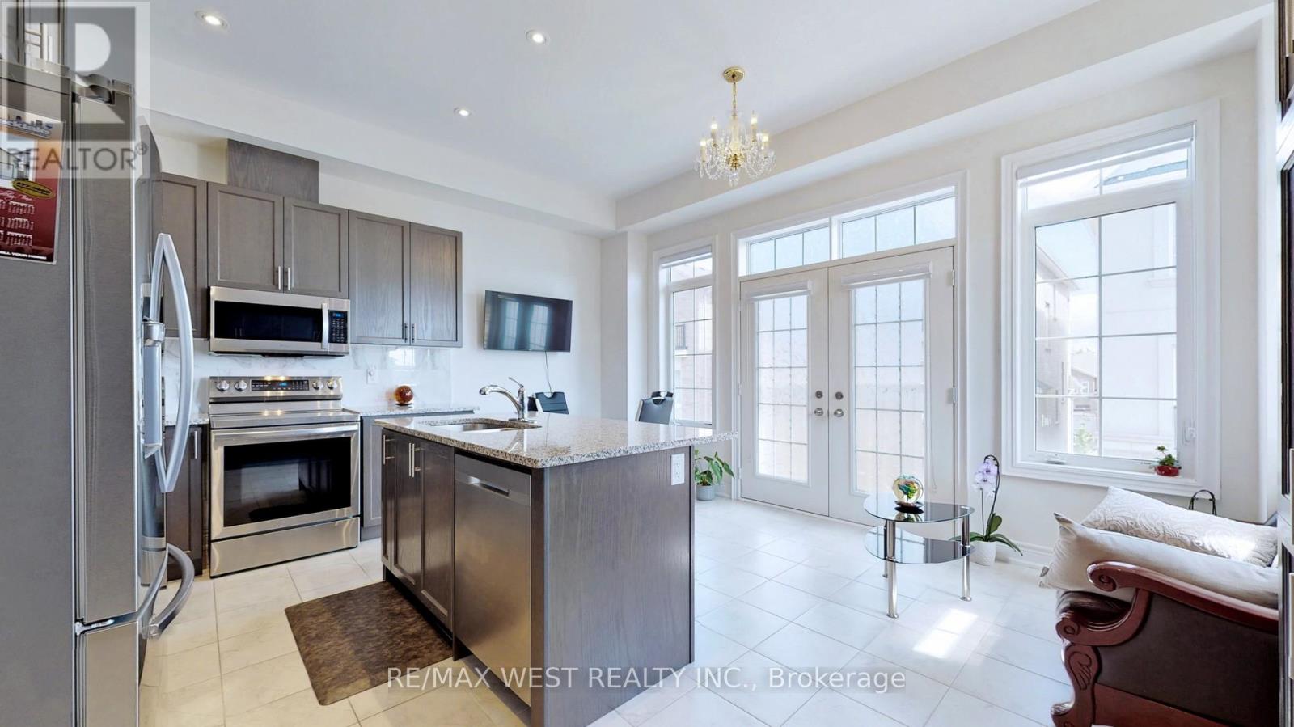
$1,399,000
3 LASALLE LANE
Richmond Hill, Ontario, Ontario, L4C7V6
MLS® Number: N11922002
Property description
Stunning 3 Storey Semi In The Heart Of A High Demand Area Of Mill Pond W/ Great Schools, Transit, Parks & Shopping At The Boarder Of Richmond Hill & Vaughan. This 5-Yr Old Semi-Detached Home Offers 2,350 Sqft. Perfect Layout With 4 Bedrooms & 5 Bathrooms. Sun-Filled Corner Lot With Lots Of Windows & Side Entrance To Main Floor Separate Unit W/Ensuite. $$$ Spent On Upgrades, Quartz Countertops In Kitchen & Bathrooms. Pot Lights, 10' Ceiling Main Flr, 9' Upper Flr, Gourmet Kitchen W/ Over Sized Cabinets, Central Island, Custom Pantries & S/S Appliances. Fresh Painting & Hardwood Flr Thru-Out, Elegant Spacious Master Bedroom W/ Juliet Balcony, Walk In Closet W/ Custom Organizer & 4Pcs Spa Inspired Ensuite W/ Freestanding Tub & Sep Shower. Sep Entrance To Fully Fenced Backyard. Goes To Top Ranking Pleasantville Public School, Alexander Mackenzie Hs, St. Mary Immaculate, St. Theresa Of Lisieux Catholic Schools, Parks, Go Train Station.
Building information
Type
*****
Age
*****
Appliances
*****
Basement Type
*****
Construction Style Attachment
*****
Cooling Type
*****
Exterior Finish
*****
Fireplace Present
*****
Flooring Type
*****
Foundation Type
*****
Half Bath Total
*****
Heating Fuel
*****
Heating Type
*****
Size Interior
*****
Stories Total
*****
Utility Water
*****
Land information
Sewer
*****
Size Depth
*****
Size Frontage
*****
Size Irregular
*****
Size Total
*****
Rooms
Ground level
Bedroom 4
*****
Main level
Dining room
*****
Living room
*****
Eating area
*****
Kitchen
*****
Second level
Bedroom 3
*****
Bedroom 2
*****
Primary Bedroom
*****
Courtesy of RE/MAX WEST REALTY INC.
Book a Showing for this property
Please note that filling out this form you'll be registered and your phone number without the +1 part will be used as a password.
