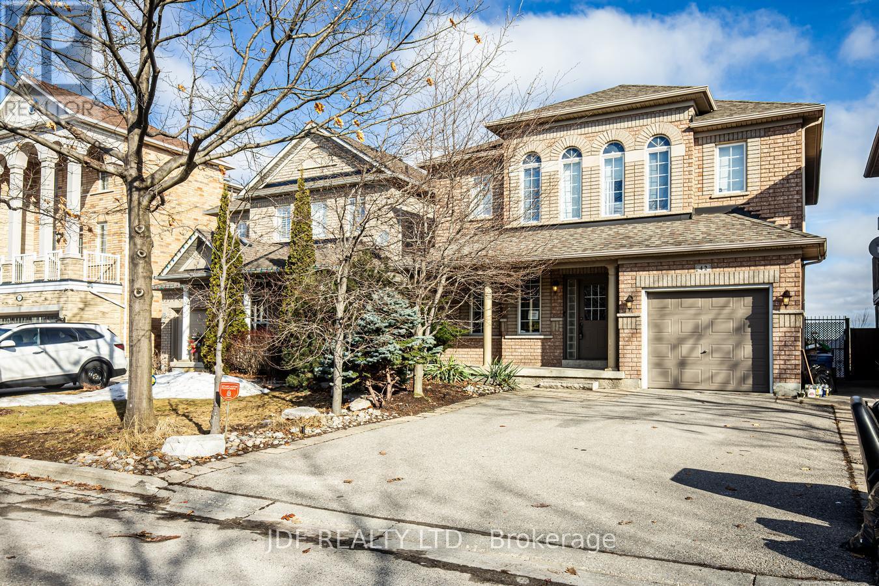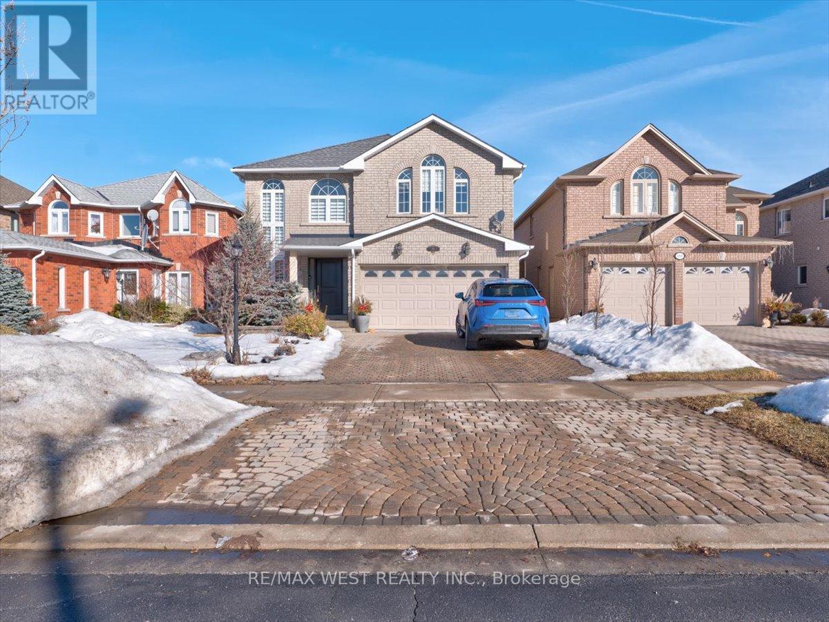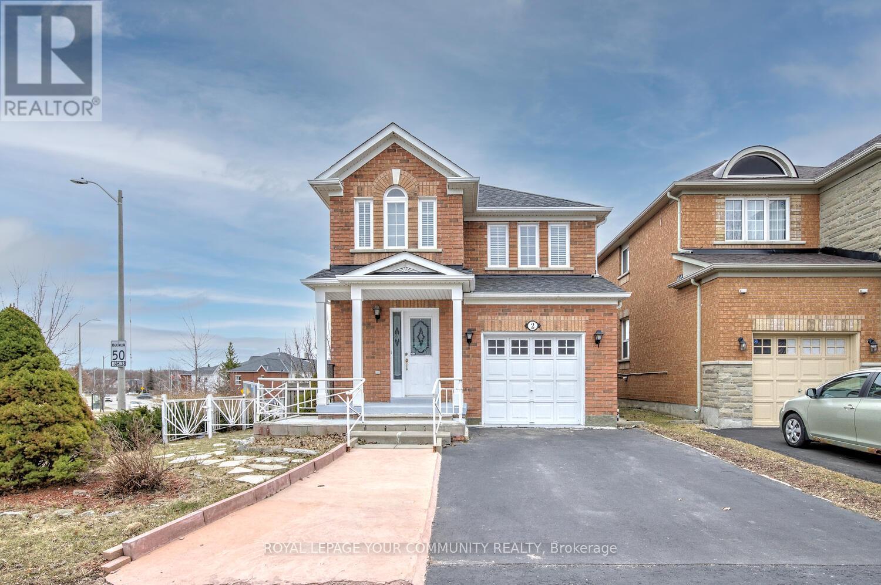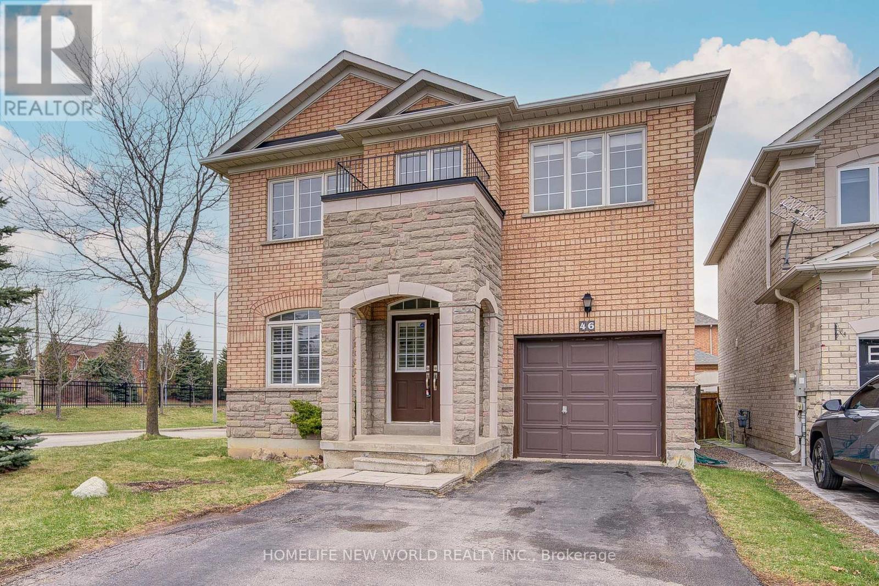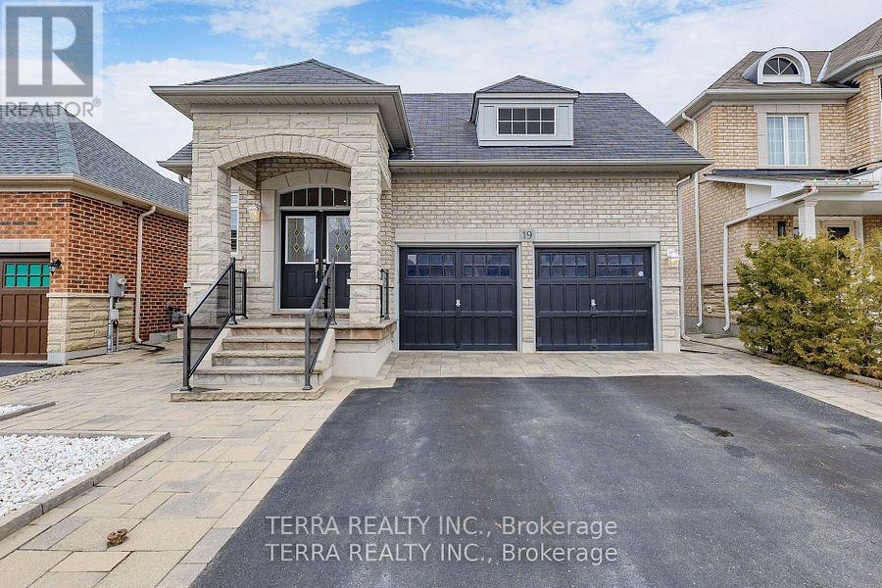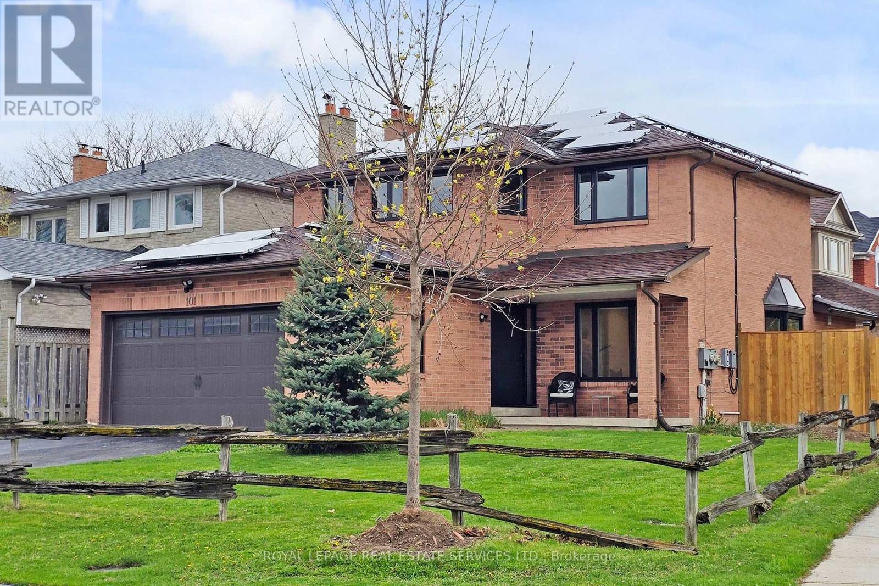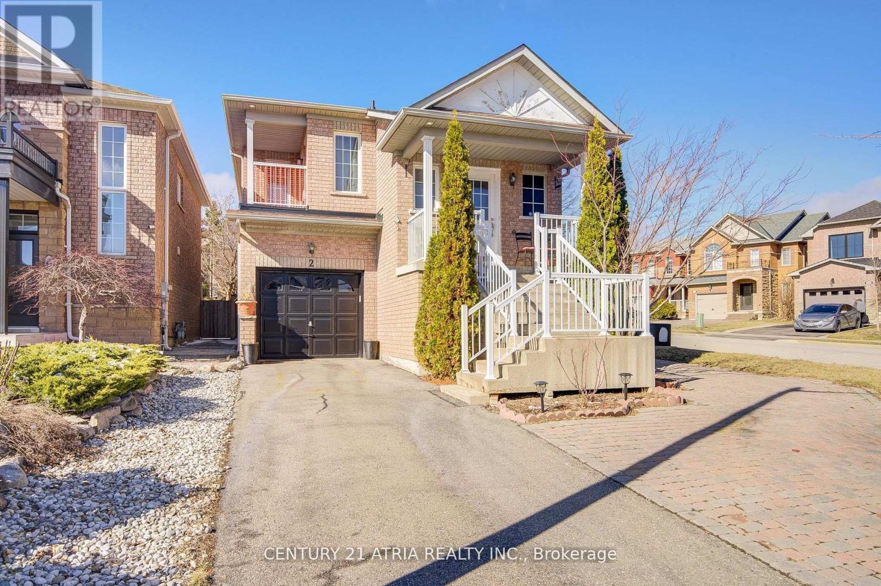Free account required
Unlock the full potential of your property search with a free account! Here's what you'll gain immediate access to:
- Exclusive Access to Every Listing
- Personalized Search Experience
- Favorite Properties at Your Fingertips
- Stay Ahead with Email Alerts





$1,399,000
73 SOLWAY AVENUE
Vaughan, Ontario, Ontario, L6A2W8
MLS® Number: N12018394
Property description
This Detached Home Perfectly Blends original features w/Cozy Charm. Nestled in a Peaceful Maple Neighborhood, This 3 Bedroom, 4 Bathroom Gem Offers a Spacious & Sun lit interior, Making it an Ideal Retreat for Families or Those Who Love to Entertain. A Thoughtfully Designed Layout Featuring a Family Sized Kitchen w/ Appliances, and Ample Storage. The Main Floor Offers Open Spaces w/ Pot Lights, Tons of Sunlight, Direct Access to Garage & Spacious Backyard and Enclosed Patio. The 3 Generous Bedrooms Provide Comfort and Privacy, while the Oversized Family Room Features A Gas Fireplace, A Grand Window & Can Easily Be Converted to a 4th Bedroom. Another Standout Feature of this Home is the Finished Basement. With a Compact Kitchen, 3 pc Bath, Pot Lights and Laundry Room, This Can Be Comfortably Used as an In Law Suite or Transformed For Income Potential. This Home has a Covered Patio, (Gas line for BBQ), Garden Shed, and Garden. The Extended Driveway Offers Room For Extra Cars and Interlock Steps Provide Direct Access To Backyard. Located close to GO Transit, Schools, parks & All Essential Amenities, This Move-In-Ready Home is a Rare Find. Ready for a Quick Closing.
Building information
Type
*****
Age
*****
Amenities
*****
Appliances
*****
Basement Development
*****
Basement Type
*****
Construction Style Attachment
*****
Cooling Type
*****
Exterior Finish
*****
Fireplace Present
*****
FireplaceTotal
*****
Fire Protection
*****
Flooring Type
*****
Foundation Type
*****
Half Bath Total
*****
Heating Fuel
*****
Heating Type
*****
Size Interior
*****
Stories Total
*****
Utility Water
*****
Land information
Amenities
*****
Sewer
*****
Size Depth
*****
Size Frontage
*****
Size Irregular
*****
Size Total
*****
Rooms
Main level
Laundry room
*****
Sitting room
*****
Dining room
*****
Kitchen
*****
Basement
Bedroom
*****
Kitchen
*****
Cold room
*****
Family room
*****
Second level
Great room
*****
Bedroom 3
*****
Bedroom 2
*****
Primary Bedroom
*****
Main level
Laundry room
*****
Sitting room
*****
Dining room
*****
Kitchen
*****
Basement
Bedroom
*****
Kitchen
*****
Cold room
*****
Family room
*****
Second level
Great room
*****
Bedroom 3
*****
Bedroom 2
*****
Primary Bedroom
*****
Main level
Laundry room
*****
Sitting room
*****
Dining room
*****
Kitchen
*****
Basement
Bedroom
*****
Kitchen
*****
Cold room
*****
Family room
*****
Second level
Great room
*****
Bedroom 3
*****
Bedroom 2
*****
Primary Bedroom
*****
Main level
Laundry room
*****
Sitting room
*****
Dining room
*****
Kitchen
*****
Basement
Bedroom
*****
Kitchen
*****
Cold room
*****
Family room
*****
Second level
Great room
*****
Bedroom 3
*****
Bedroom 2
*****
Primary Bedroom
*****
Main level
Laundry room
*****
Sitting room
*****
Courtesy of CENTURY 21 HERITAGE GROUP LTD.
Book a Showing for this property
Please note that filling out this form you'll be registered and your phone number without the +1 part will be used as a password.


