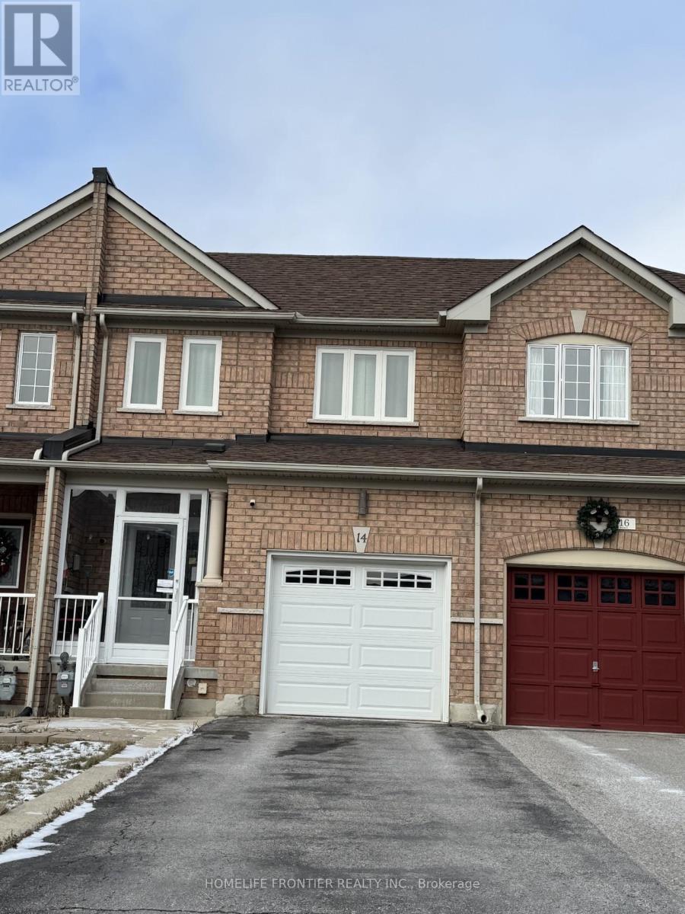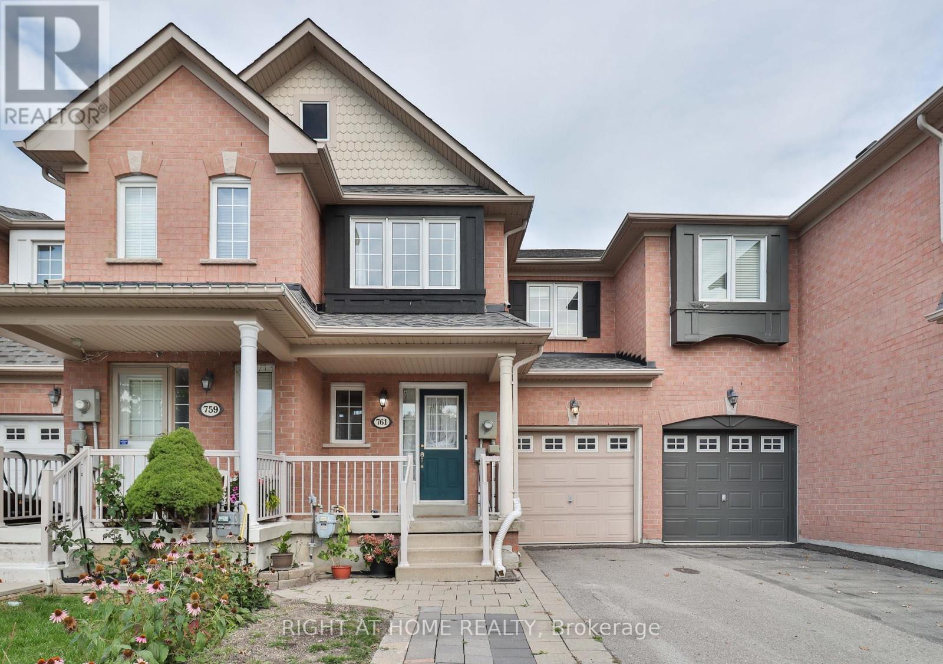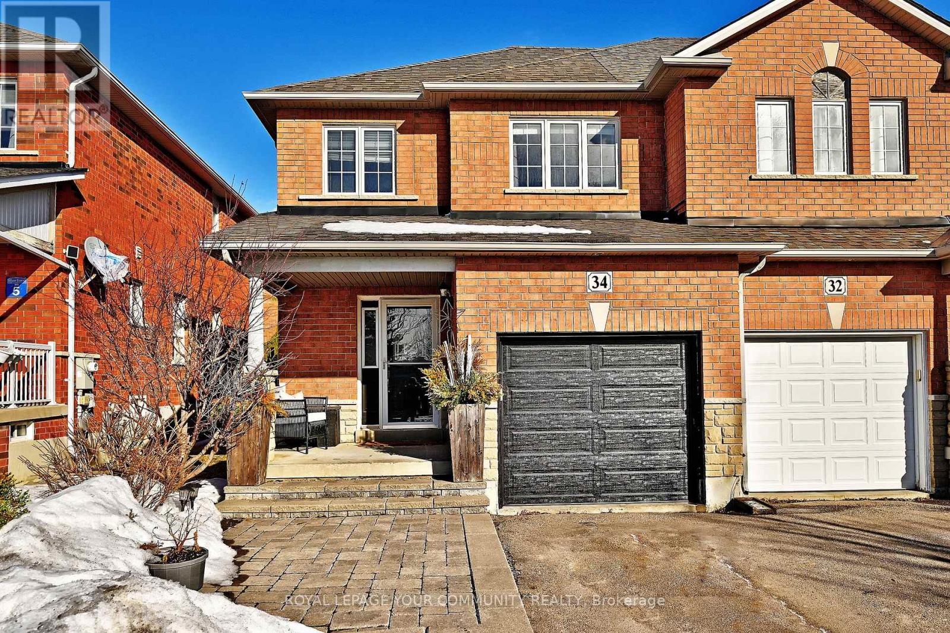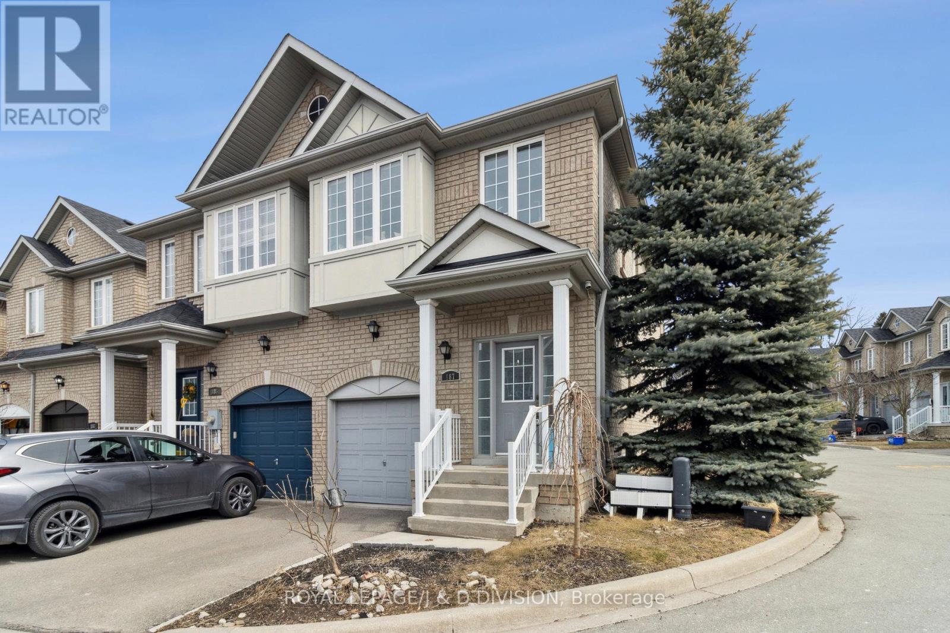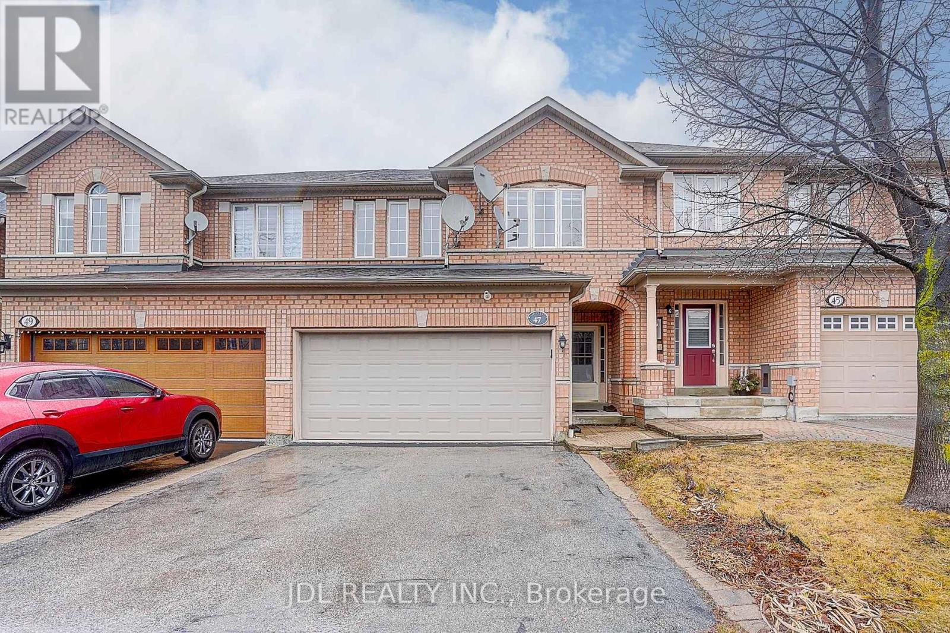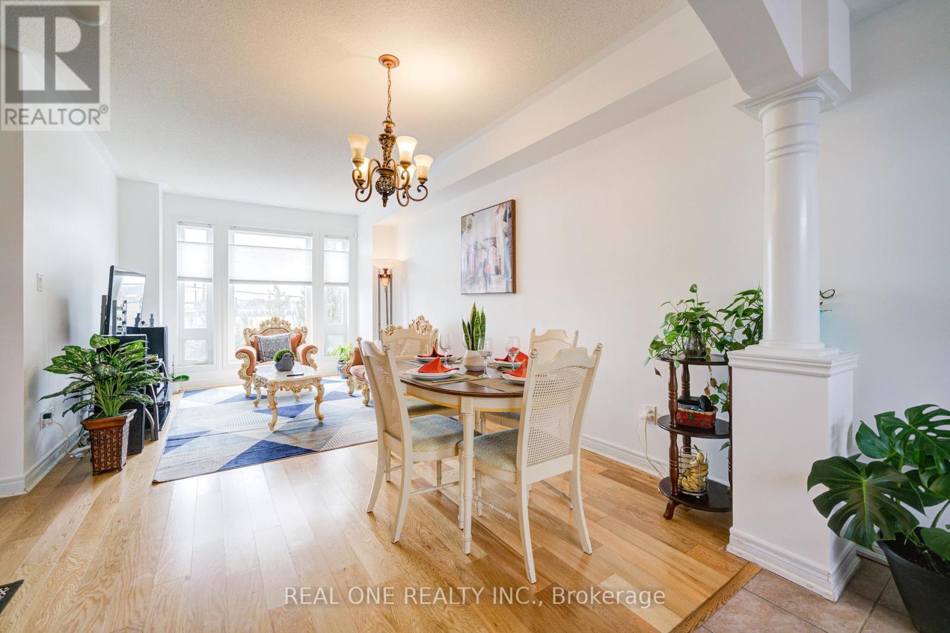Free account required
Unlock the full potential of your property search with a free account! Here's what you'll gain immediate access to:
- Exclusive Access to Every Listing
- Personalized Search Experience
- Favorite Properties at Your Fingertips
- Stay Ahead with Email Alerts
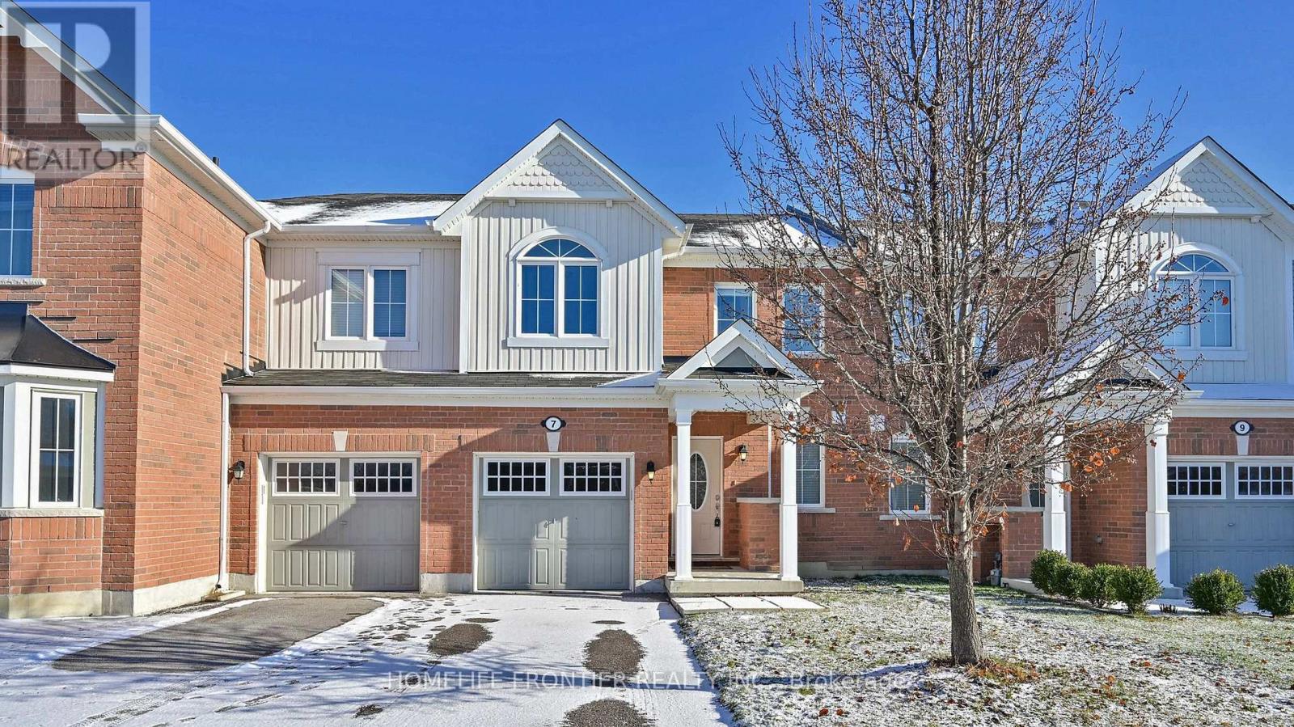

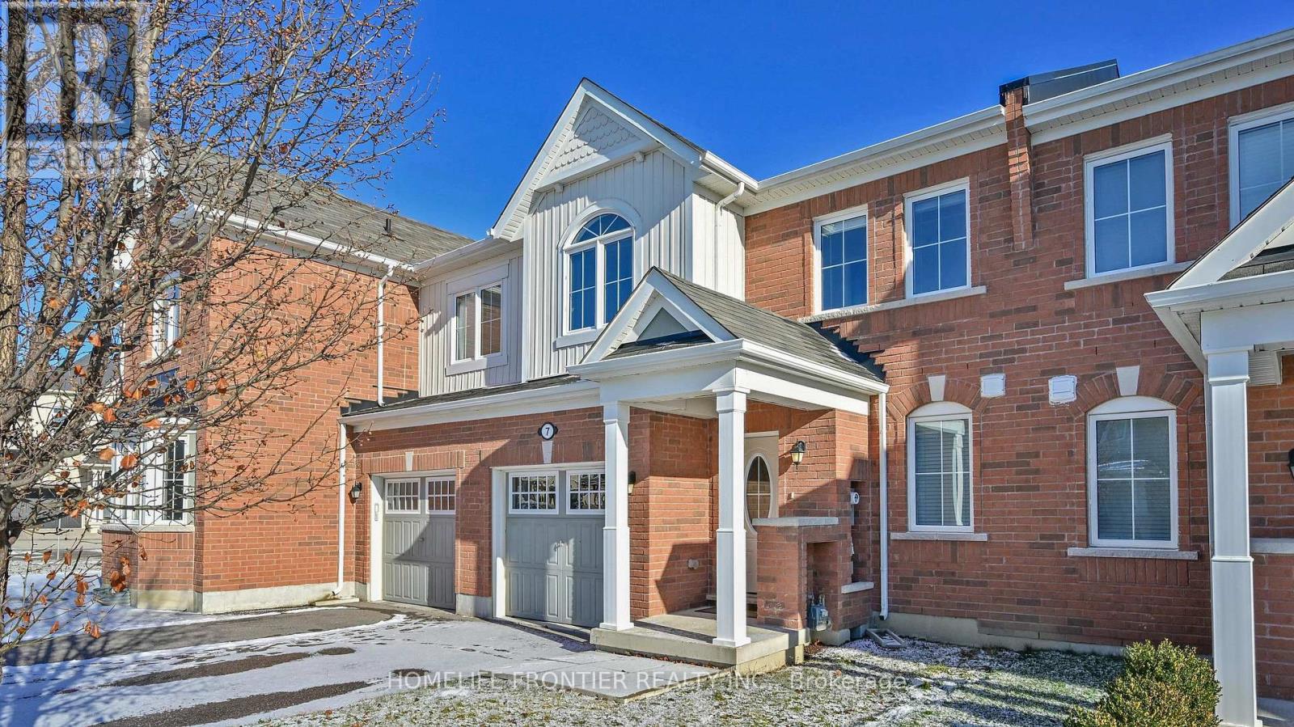
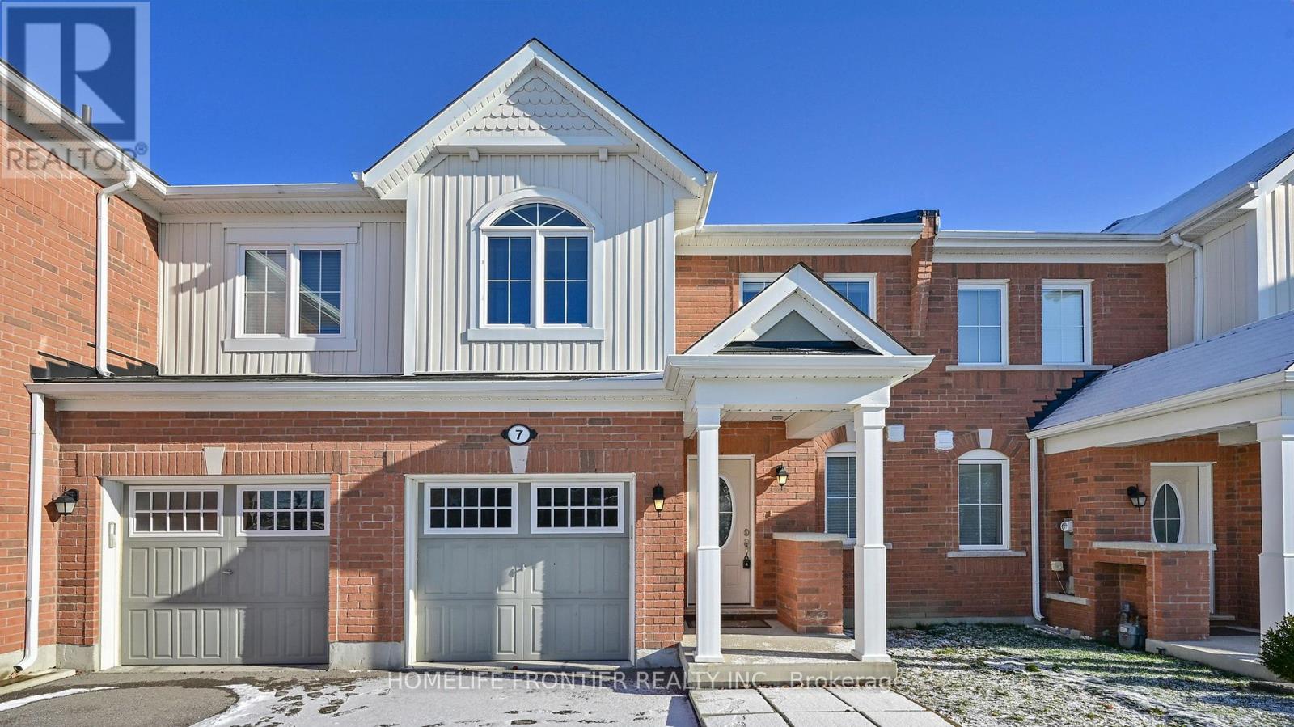
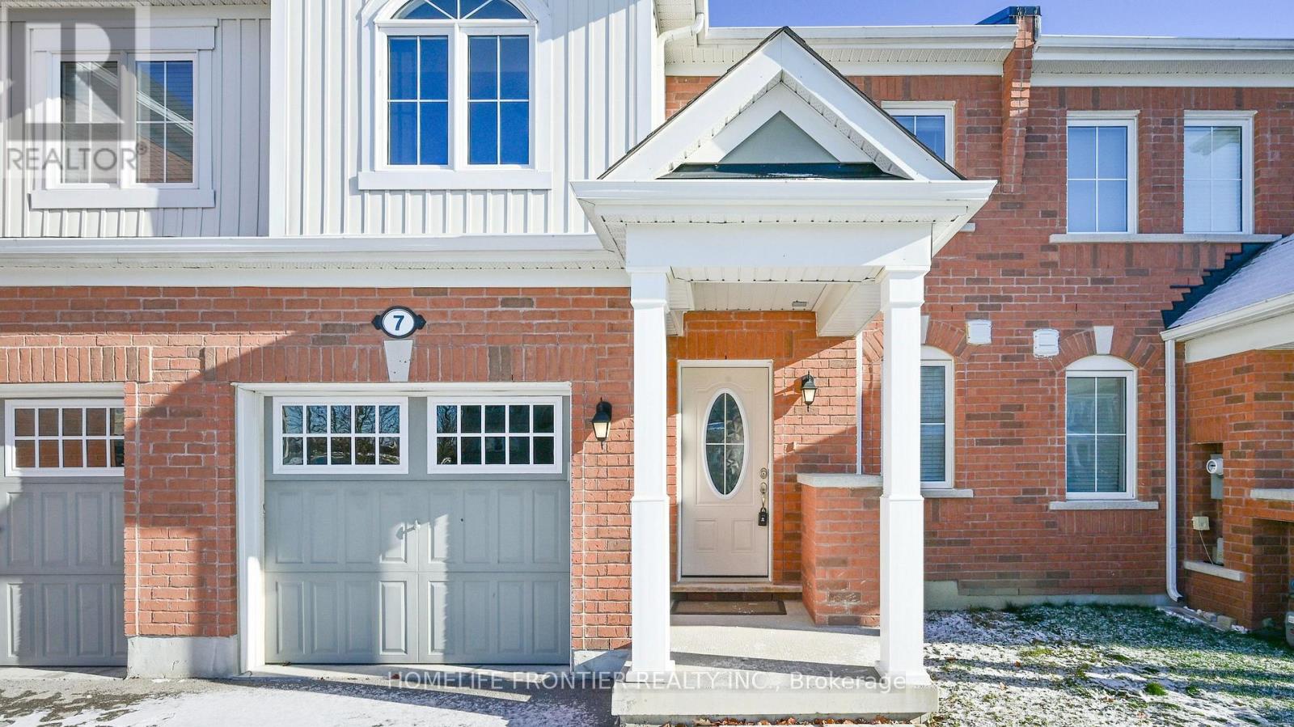
$985,000
7 HUTT CRESCENT
Aurora, Ontario, Ontario, L3X1V9
MLS® Number: N11960525
Property description
Mattamy built, well-maintained, traditional three-bedroom, three-bathroom townhome in pristine condition is centrally located in St.Johns Forest Aurora. It features direct access from the garage and a longer driveway that may fit 2 smaller cars. The Spacious dining and living areas are combined, and the kitchen features granite countertops, and a large island overlooking the breakfast area. Brand new Stainless Steel: Fridge, Stove, Built-In Dishwasher, and Range Hood. The convenient walk-out provides easy access to the backyard. The primary bedroom has a Walk-In closet and an ensuite bathroom with a glass-door shower. The second bedroom also features a Walk-In closet. The Second Bathroom is bright and roomy. The basement has a rough-in. Conveniently located near schools, parks, public transit, grocery and retail shopping on Bayview, HWY 404
Building information
Type
*****
Age
*****
Appliances
*****
Basement Development
*****
Basement Type
*****
Construction Style Attachment
*****
Cooling Type
*****
Exterior Finish
*****
Flooring Type
*****
Foundation Type
*****
Half Bath Total
*****
Heating Fuel
*****
Heating Type
*****
Stories Total
*****
Utility Water
*****
Land information
Amenities
*****
Fence Type
*****
Sewer
*****
Size Depth
*****
Size Frontage
*****
Size Irregular
*****
Size Total
*****
Rooms
Ground level
Kitchen
*****
Eating area
*****
Dining room
*****
Living room
*****
Foyer
*****
Basement
Other
*****
Second level
Bedroom 3
*****
Bedroom 2
*****
Primary Bedroom
*****
Ground level
Kitchen
*****
Eating area
*****
Dining room
*****
Living room
*****
Foyer
*****
Basement
Other
*****
Second level
Bedroom 3
*****
Bedroom 2
*****
Primary Bedroom
*****
Ground level
Kitchen
*****
Eating area
*****
Dining room
*****
Living room
*****
Foyer
*****
Basement
Other
*****
Second level
Bedroom 3
*****
Bedroom 2
*****
Primary Bedroom
*****
Ground level
Kitchen
*****
Eating area
*****
Dining room
*****
Living room
*****
Foyer
*****
Basement
Other
*****
Second level
Bedroom 3
*****
Bedroom 2
*****
Primary Bedroom
*****
Courtesy of HOMELIFE FRONTIER REALTY INC.
Book a Showing for this property
Please note that filling out this form you'll be registered and your phone number without the +1 part will be used as a password.
