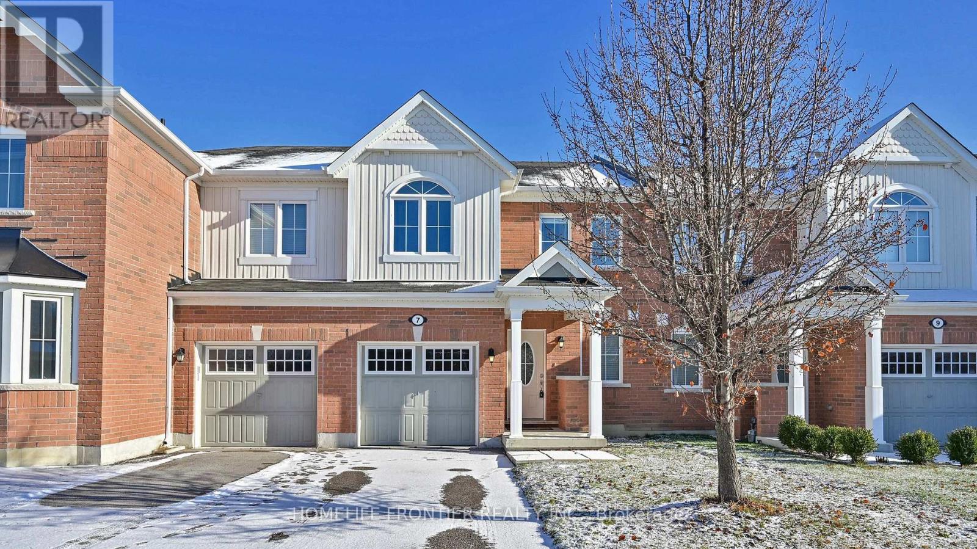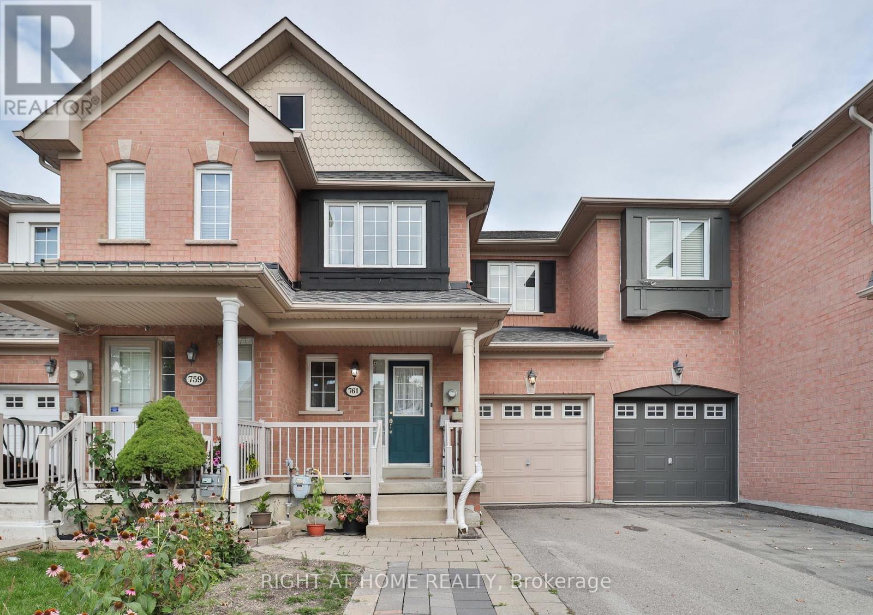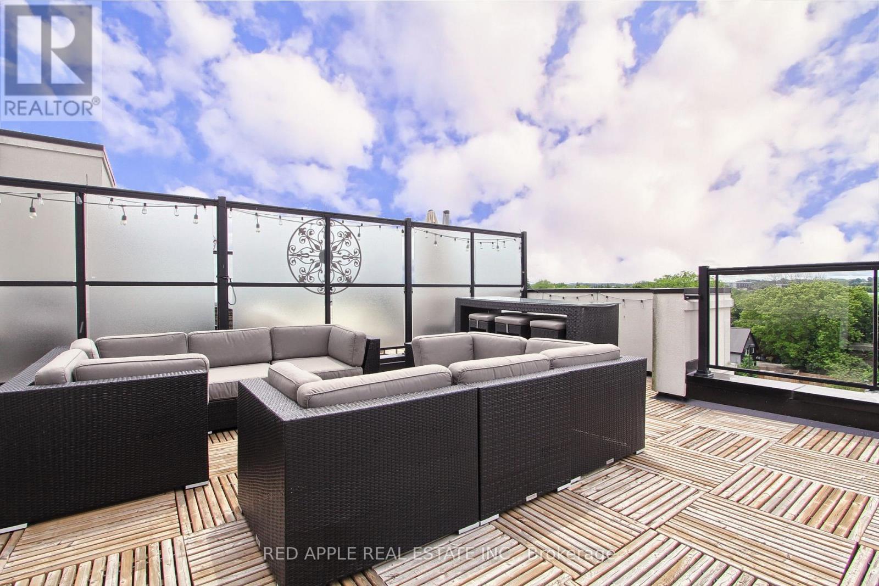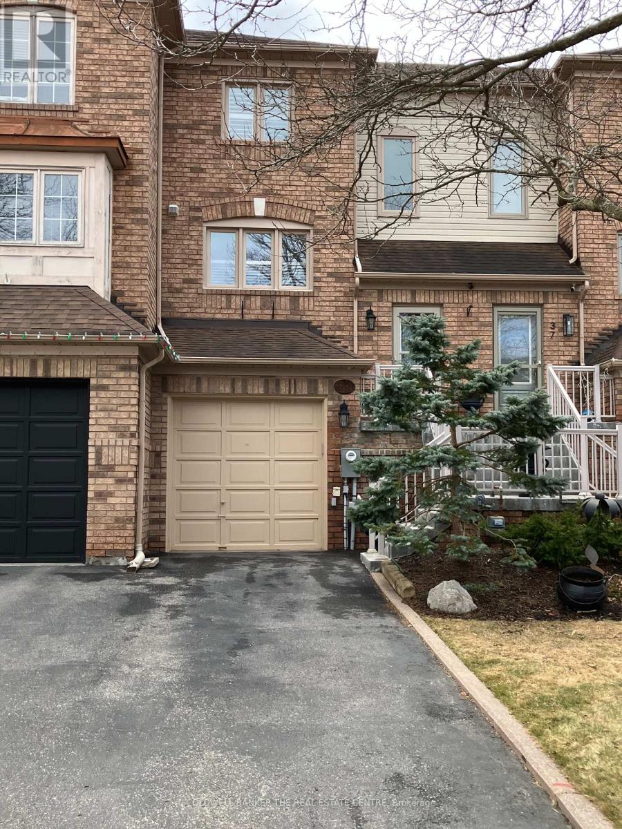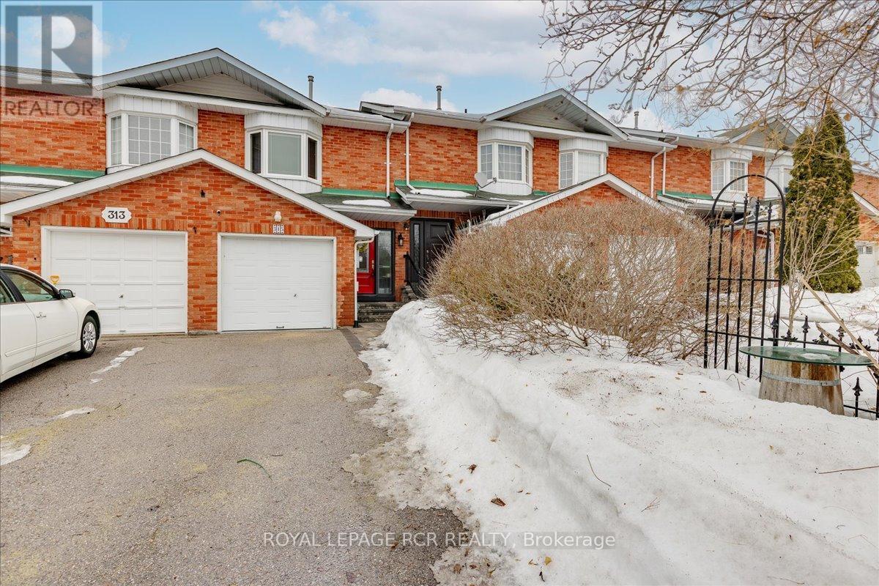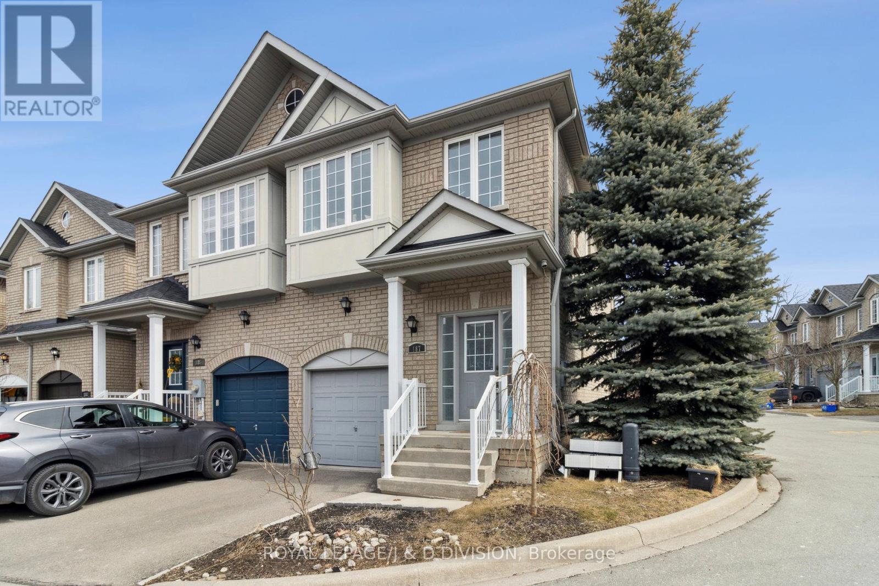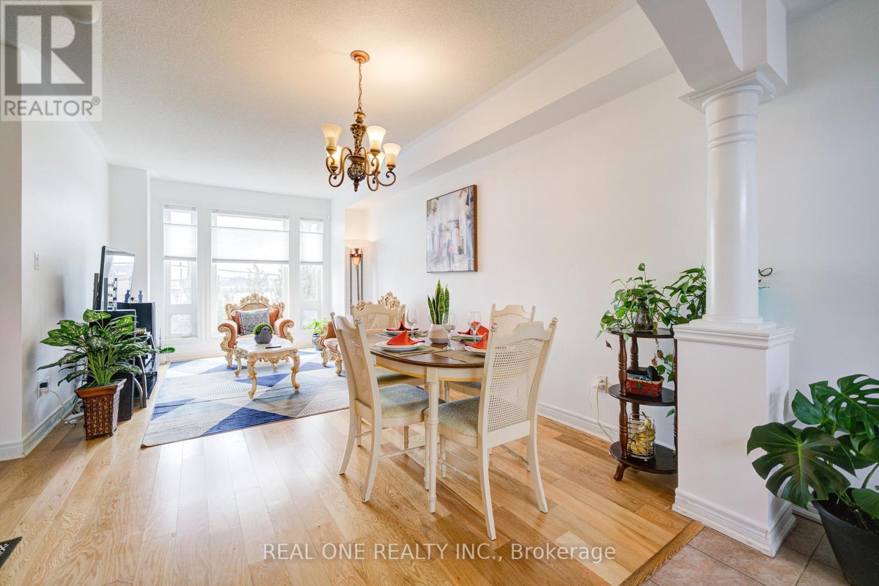Free account required
Unlock the full potential of your property search with a free account! Here's what you'll gain immediate access to:
- Exclusive Access to Every Listing
- Personalized Search Experience
- Favorite Properties at Your Fingertips
- Stay Ahead with Email Alerts
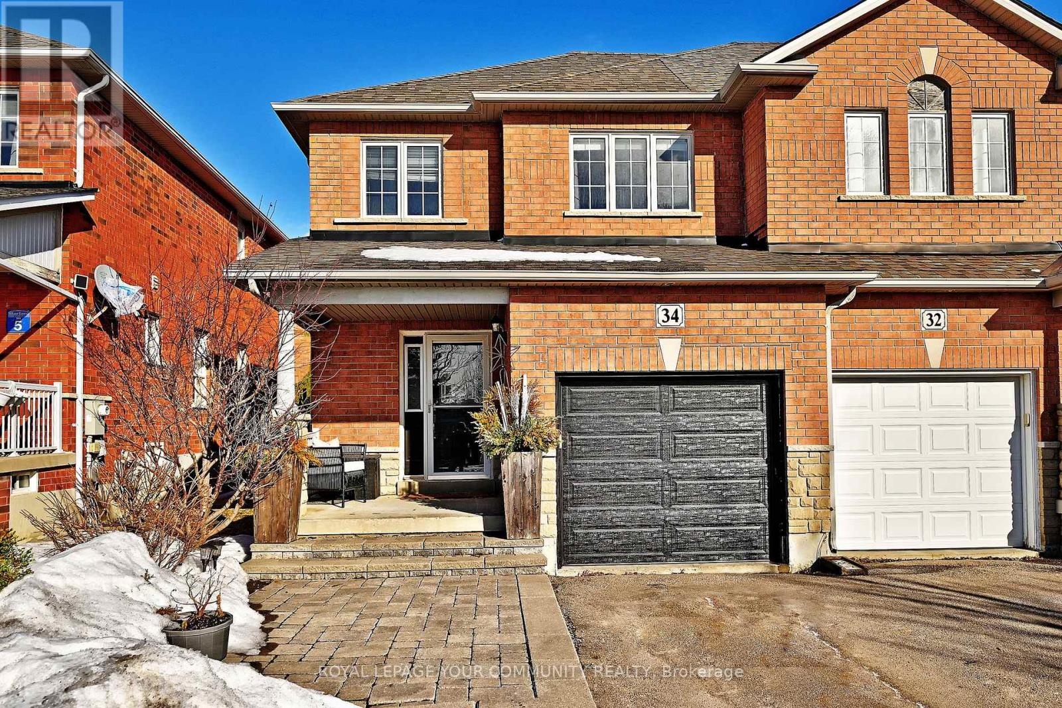
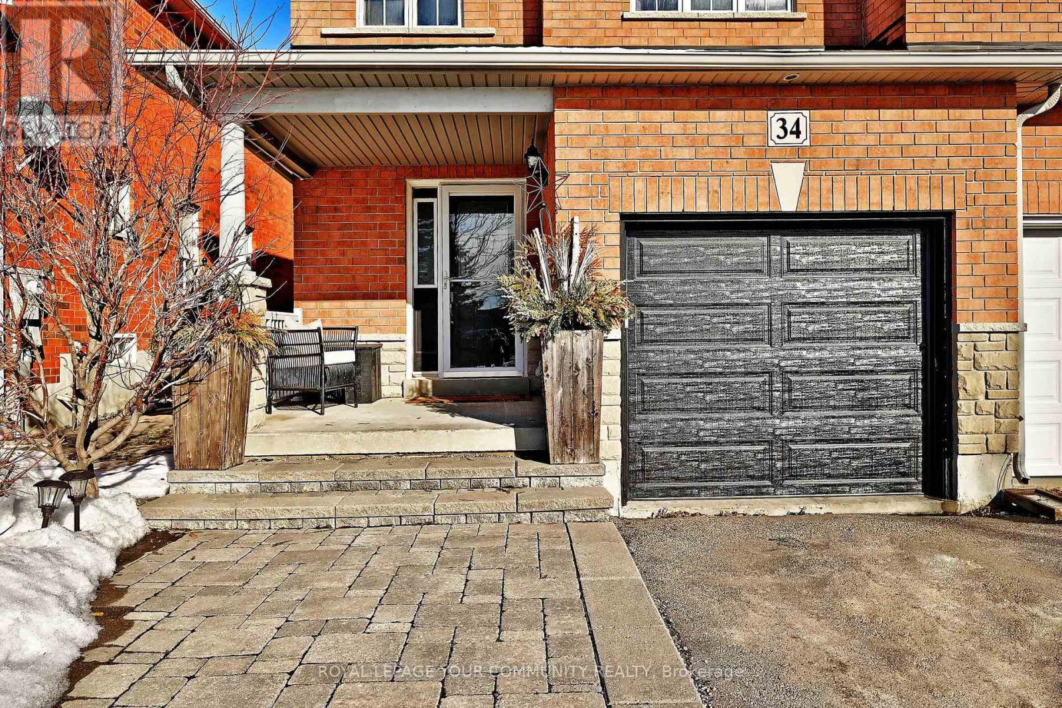
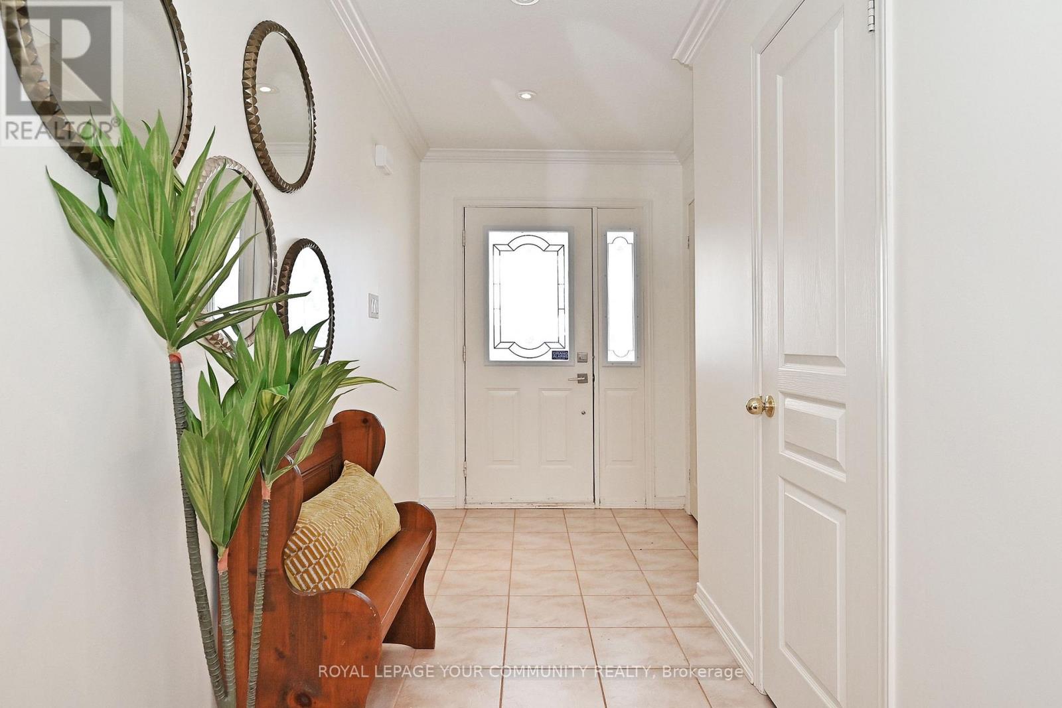
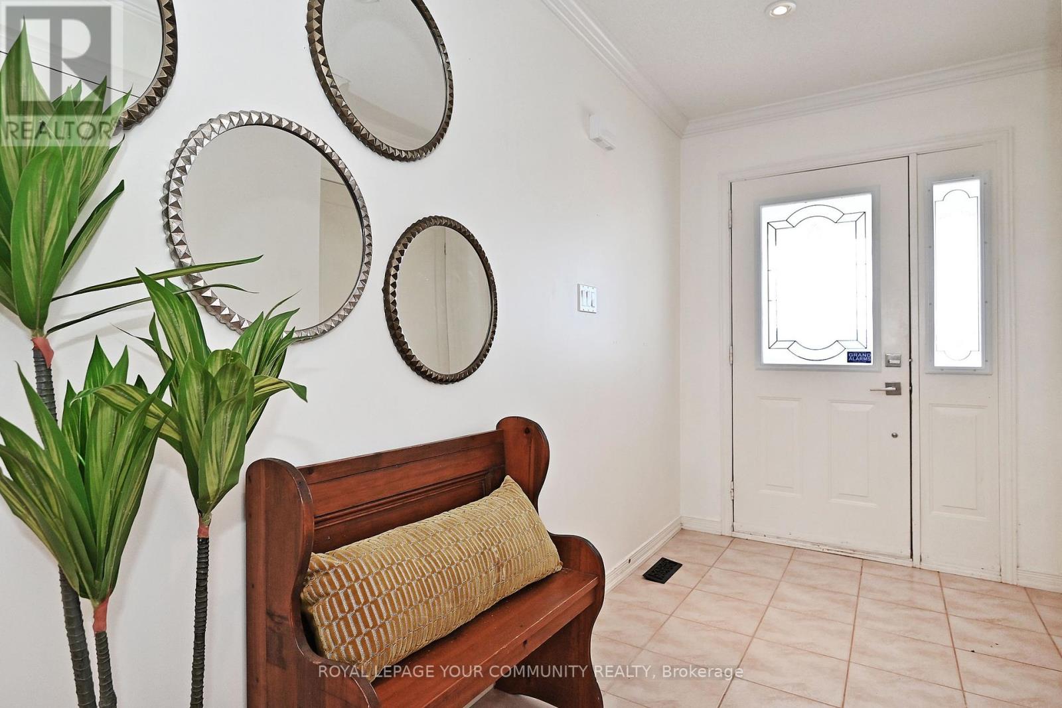
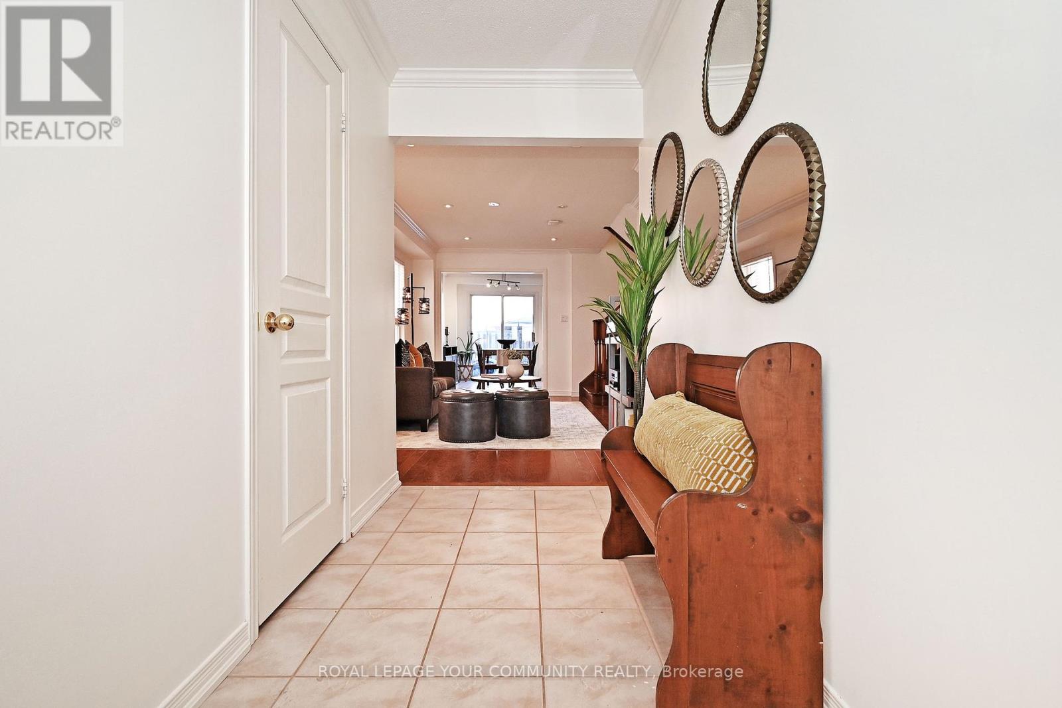
$899,900
34 COLLIS DRIVE
Aurora, Ontario, Ontario, L4G7V5
MLS® Number: N12010387
Property description
A charming, move-in ready, freehold end-unit townhouse with great curb appeal, featuring a large stone walkway and front porch where you can sit to enjoy your morning tea. Located in one of the most convenient neighbourhoods in Aurora, a short walk to Hartman Public School as well as the newly built G.W. Williams Secondary School (opening spring 2025). Experience the convenience of restaurants, a wide variety of stores, movie theatre, banking, and groceries as well as close public transit, including the Aurora GO train station only 2.1km away. This home has been freshly painted and boasts hardwood floors and a hardwood staircase. Enjoy the large and functional dining and kitchen area with plenty of cupboards and a gas range. From the dining area access the low maintenance & fully fenced backyard via sliding glass doors. On the second floor you will find a quiet primary bedroom with 2 large closets and 4 pc ensuite, a second bedroom with walk in closet and a third bedroom next to the 4 piece bathroom.The finished basement is one large flexible space where you can entertain, enjoy games night and watch your favourite tv show with 5 speaker surround sound.The garage is accessible from inside the home and there is a separate exterior walkway from the garage to the backyard (only one small shared interior wall with neighbour!) Painted 2025, garage door 2023, comfort height toilets 2022, roof 2016, newer tankless hot water heater, AC, furnace, and water softener. Make an offer!
Building information
Type
*****
Age
*****
Appliances
*****
Basement Development
*****
Basement Type
*****
Construction Style Attachment
*****
Cooling Type
*****
Exterior Finish
*****
Flooring Type
*****
Foundation Type
*****
Half Bath Total
*****
Heating Fuel
*****
Heating Type
*****
Size Interior
*****
Stories Total
*****
Utility Water
*****
Land information
Amenities
*****
Sewer
*****
Size Depth
*****
Size Frontage
*****
Size Irregular
*****
Size Total
*****
Rooms
Main level
Kitchen
*****
Living room
*****
Foyer
*****
Basement
Laundry room
*****
Recreational, Games room
*****
Second level
Bedroom 3
*****
Bedroom 2
*****
Primary Bedroom
*****
Courtesy of ROYAL LEPAGE YOUR COMMUNITY REALTY
Book a Showing for this property
Please note that filling out this form you'll be registered and your phone number without the +1 part will be used as a password.
