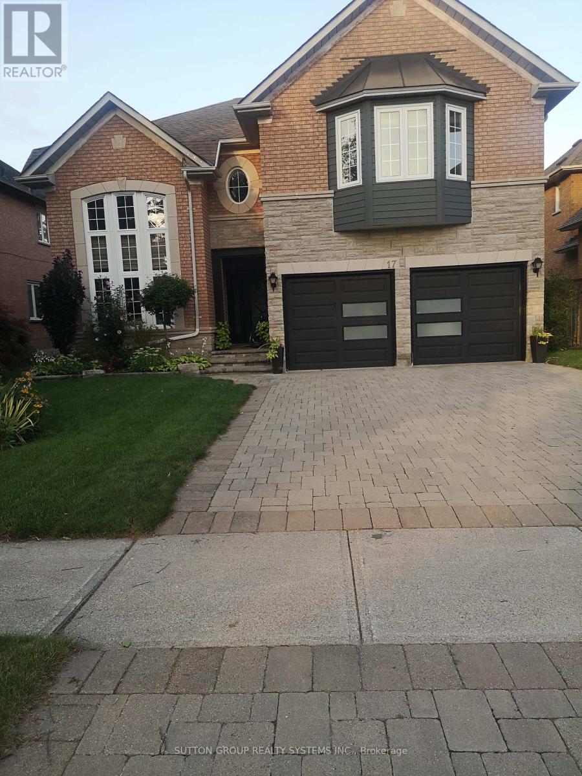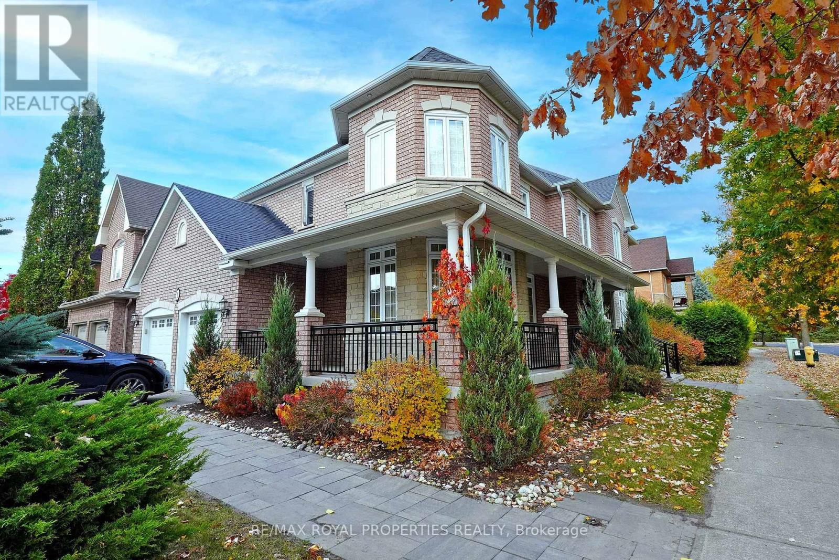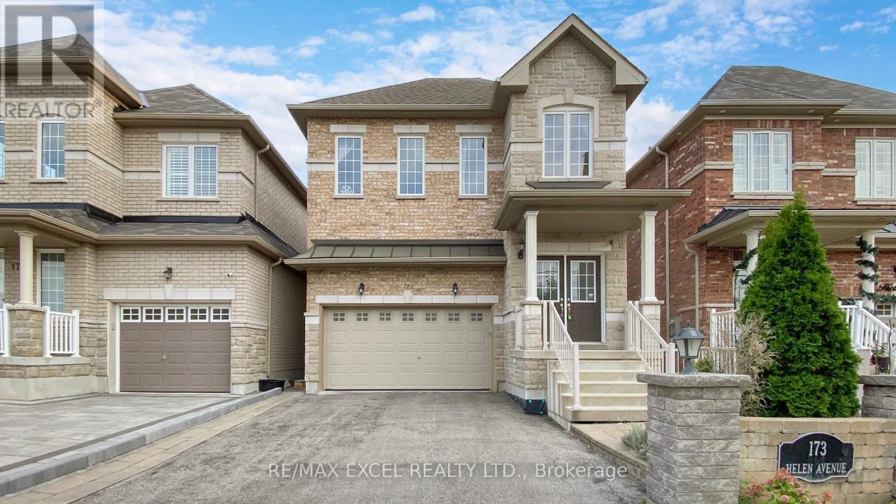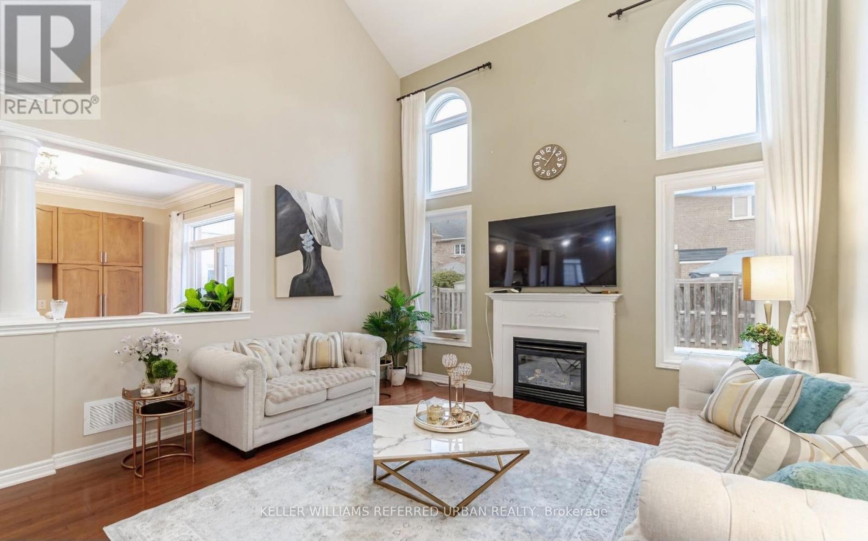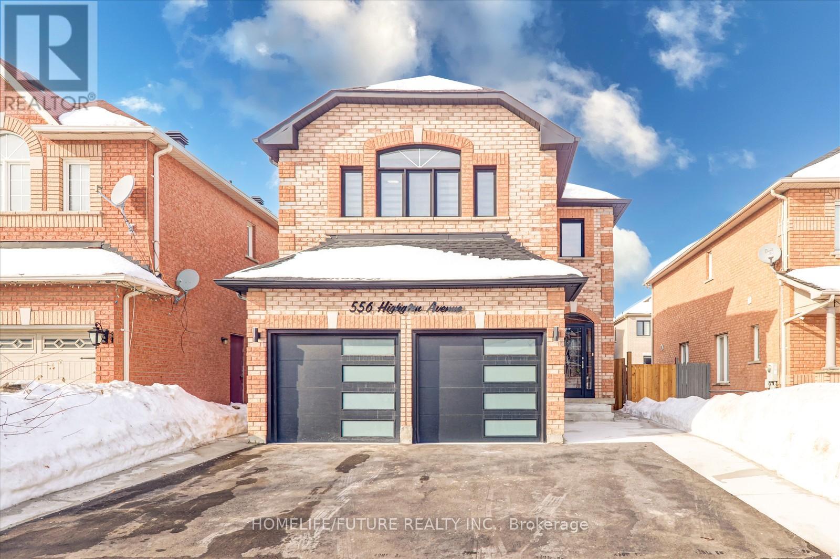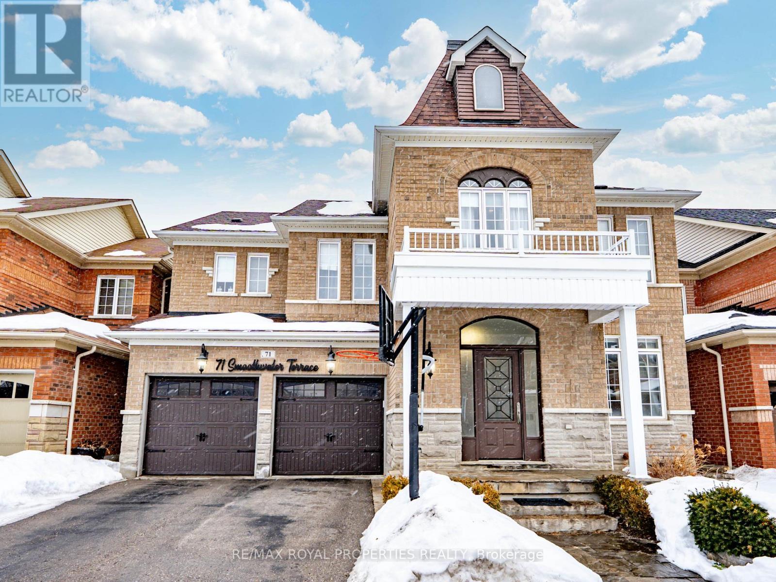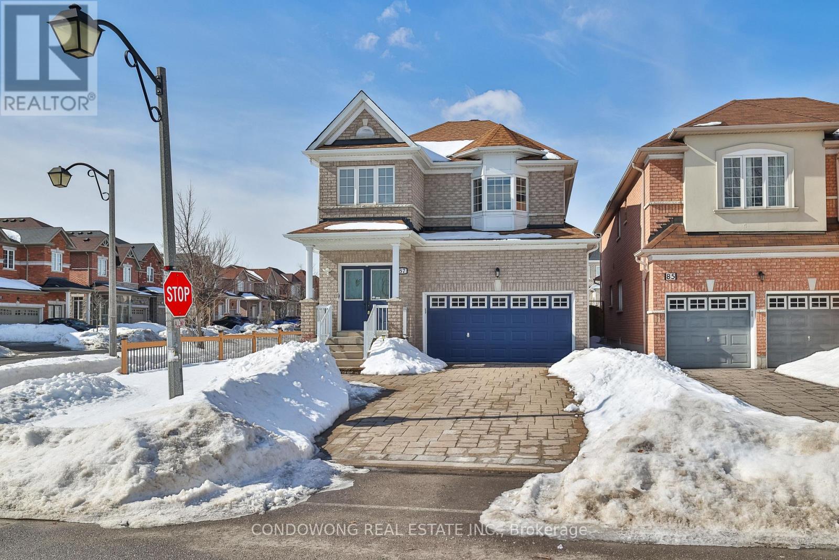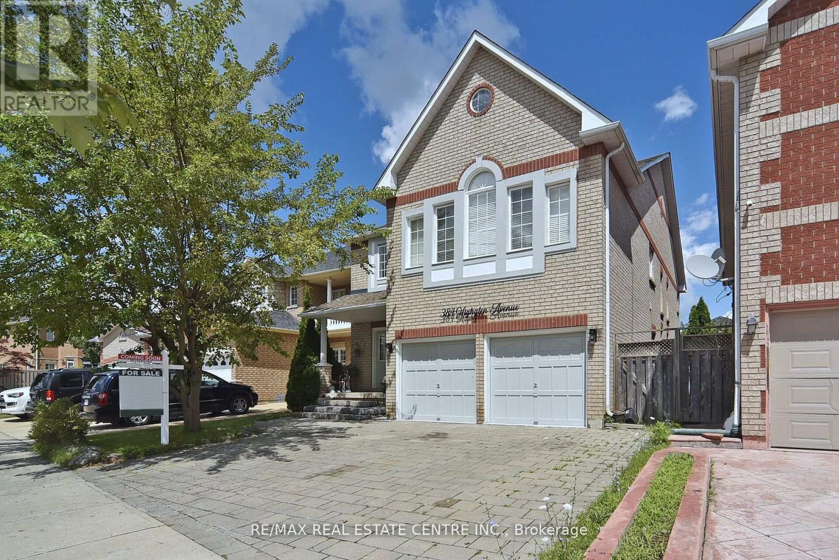Free account required
Unlock the full potential of your property search with a free account! Here's what you'll gain immediate access to:
- Exclusive Access to Every Listing
- Personalized Search Experience
- Favorite Properties at Your Fingertips
- Stay Ahead with Email Alerts
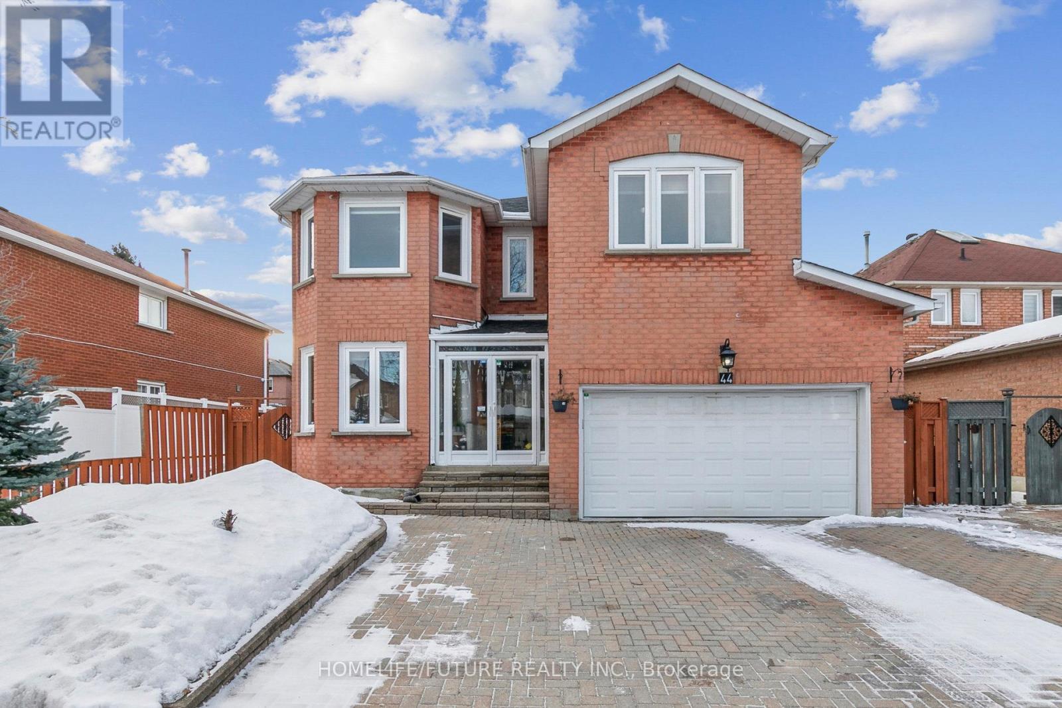
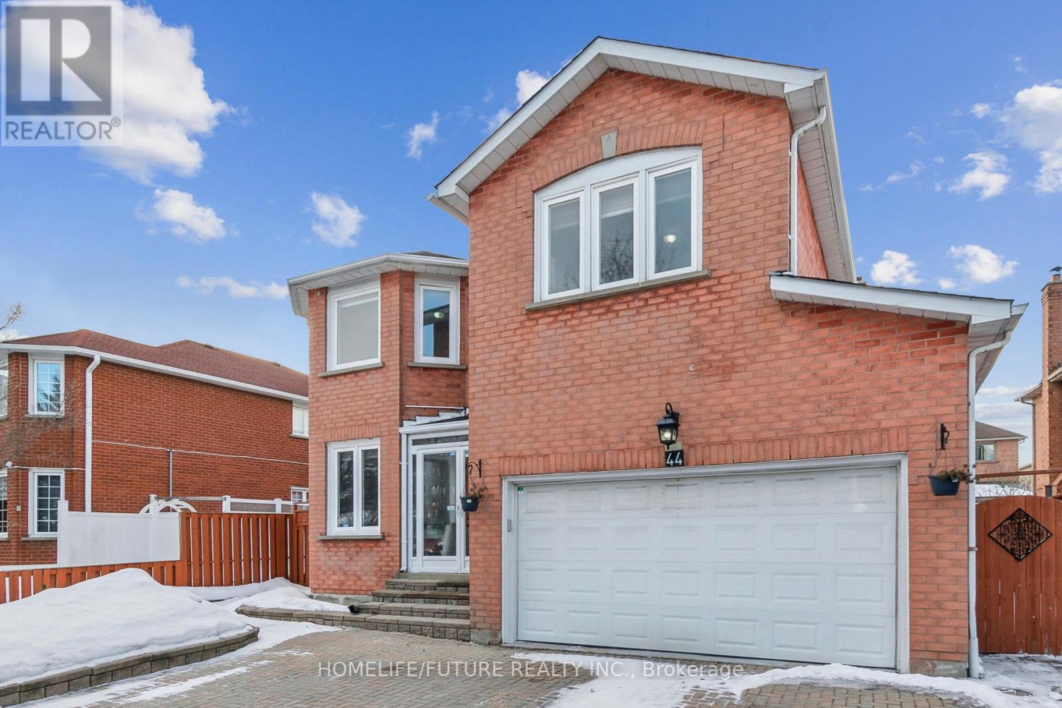
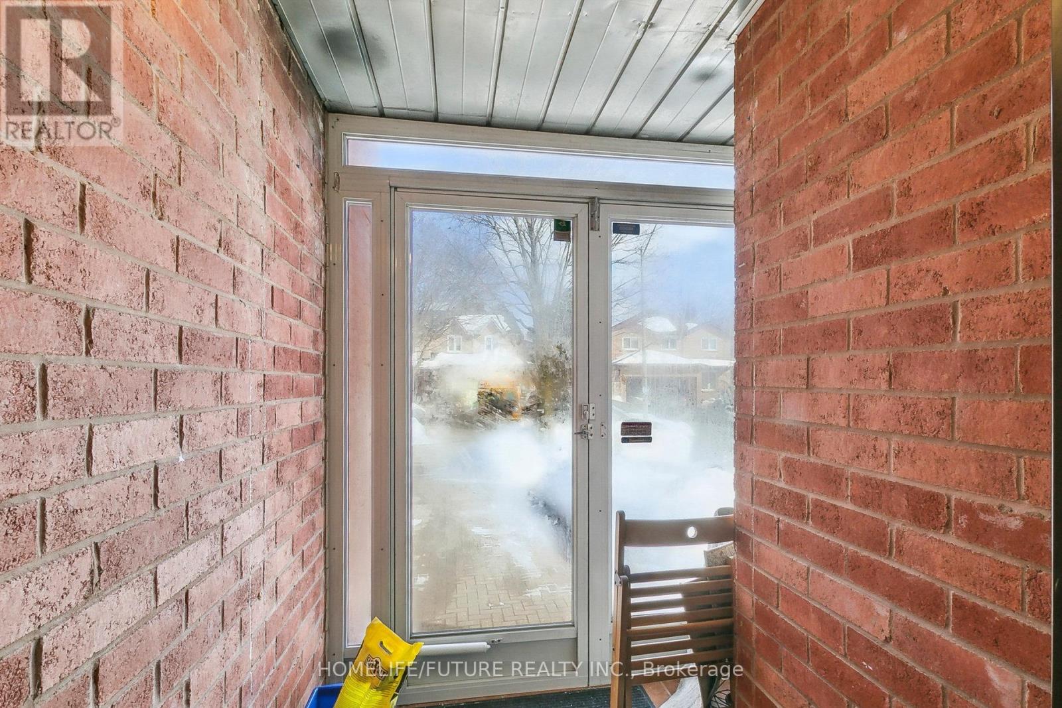
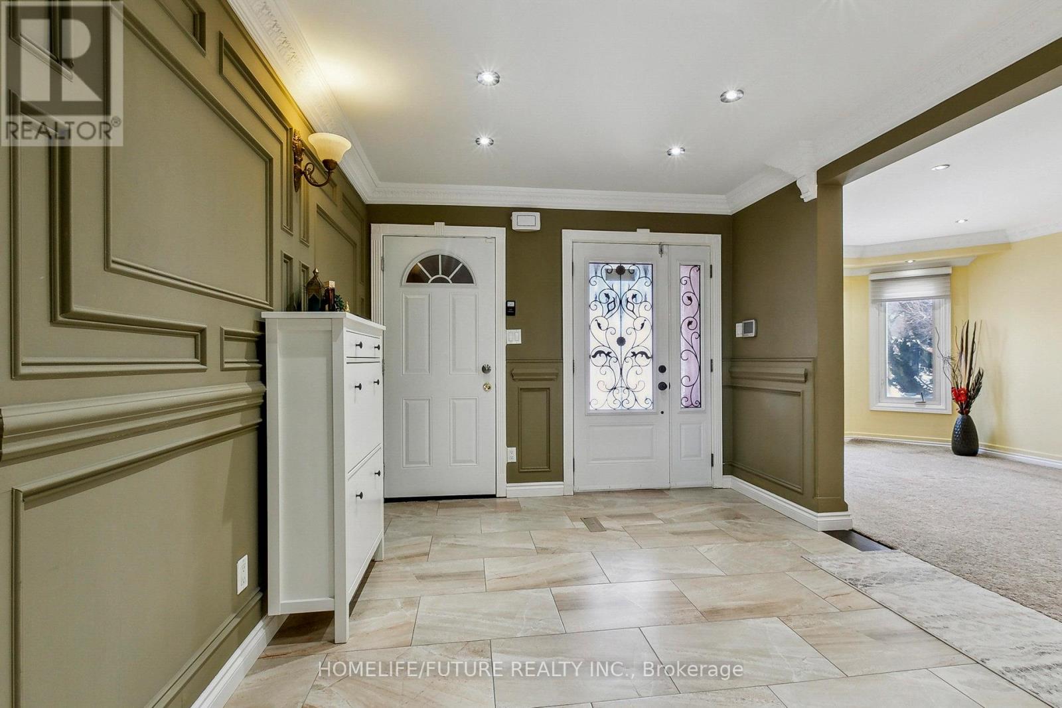
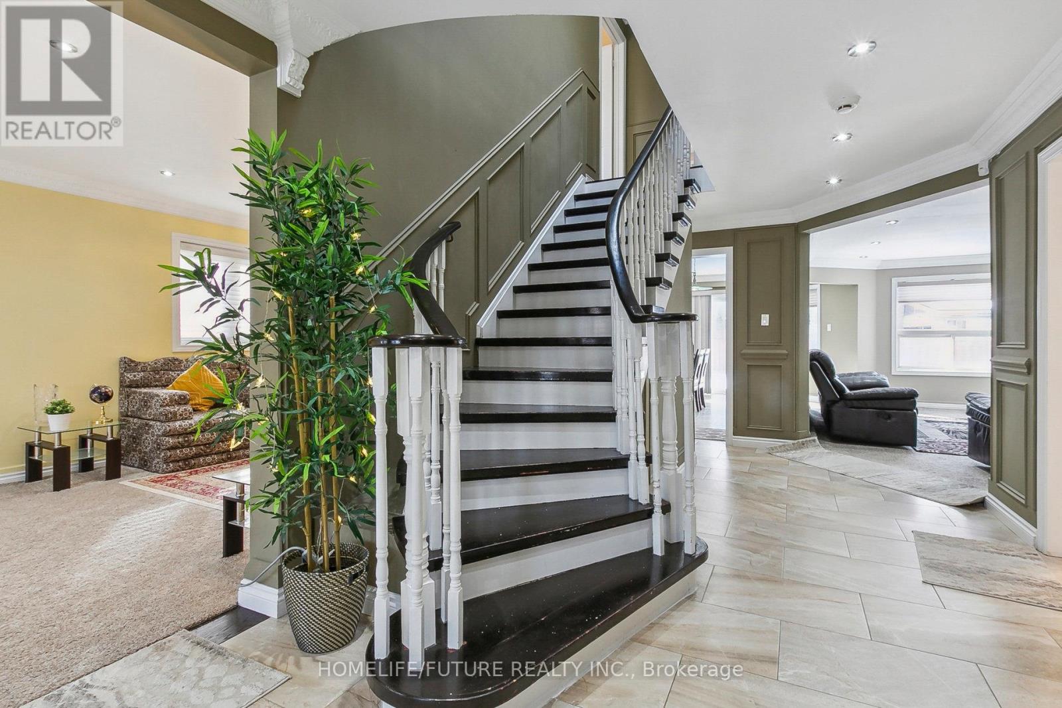
$1,795,000
44 NORMAN ROSS DRIVE
Markham, Ontario, Ontario, L3S2Z1
MLS® Number: N11964439
Property description
A Luxurious, Spacious Home Featuring A Sauna, Jacuzzi, And A Separate Entrance To The Two Bedroom Basement Suite. This Property Offers Four Main Bedrooms And Two Additional Rooms, Along With Five Washrooms And Two Separate Laundry Stations. The House Is Equipped With Mostly New Appliances, And Seller Is Offering Up to 5000 CAD Rebate For A Brand-New Fridge And Dishwasher. A Premium, Nearly 50-Foot Wide Private Lot, Including Hardwood Flooring, Pot Lights, And Crown Moulding Throughout. The Two Story Home Features Elegant Wainscoting, Skylights, And A Stunning Kitchen Complete With Granite Countertops. A Fully Finished Basement Suite Featuring A Spacious Washroom And A Large Living Area, Offering Plenty Of Additional Living Space. Enjoy The Convenience Of Being Close To Top-Ranked Schools, Markham Masjid, Church, Public Transit, Shopping, Restaurants, And Many Other Amenities.
Building information
Type
*****
Appliances
*****
Basement Development
*****
Basement Features
*****
Basement Type
*****
Construction Style Attachment
*****
Cooling Type
*****
Exterior Finish
*****
Fireplace Present
*****
Flooring Type
*****
Foundation Type
*****
Half Bath Total
*****
Heating Fuel
*****
Heating Type
*****
Size Interior
*****
Stories Total
*****
Utility Water
*****
Land information
Amenities
*****
Sewer
*****
Size Depth
*****
Size Frontage
*****
Size Irregular
*****
Size Total
*****
Rooms
Main level
Kitchen
*****
Family room
*****
Dining room
*****
Living room
*****
Basement
Recreational, Games room
*****
Kitchen
*****
Bedroom
*****
Second level
Bedroom 4
*****
Bedroom 3
*****
Bedroom 2
*****
Primary Bedroom
*****
Courtesy of HOMELIFE/FUTURE REALTY INC.
Book a Showing for this property
Please note that filling out this form you'll be registered and your phone number without the +1 part will be used as a password.
