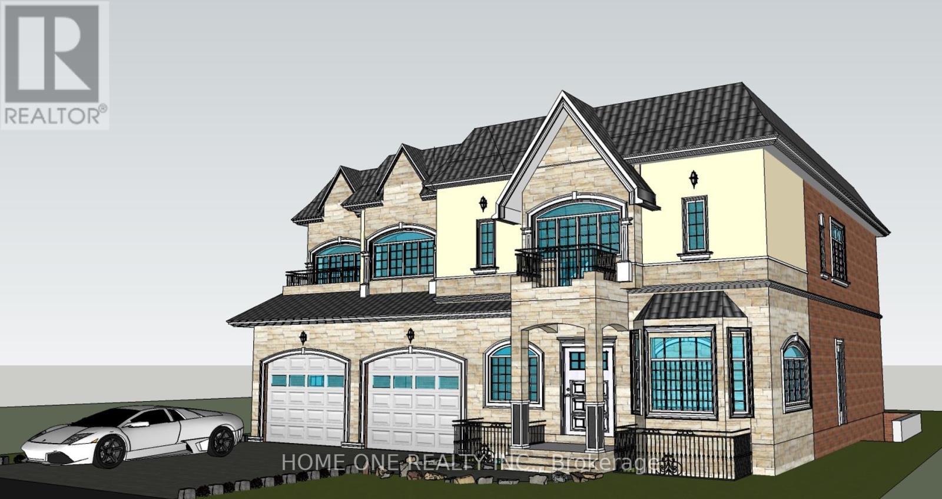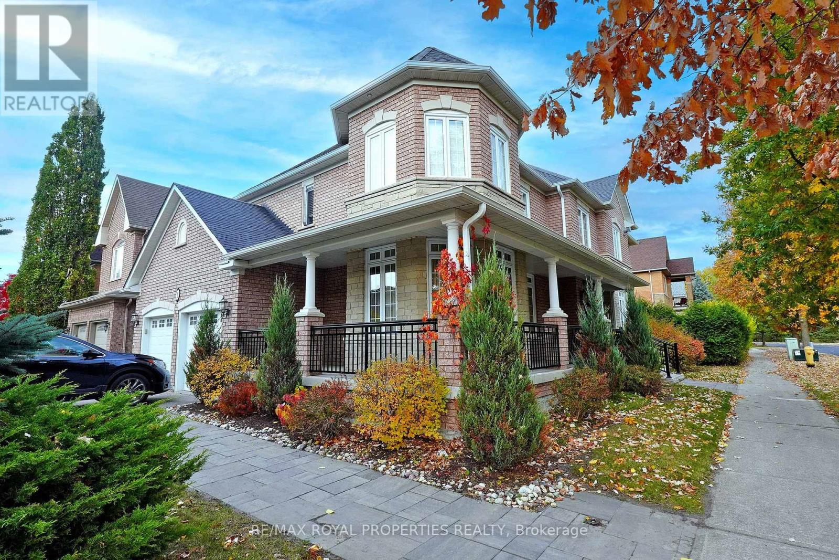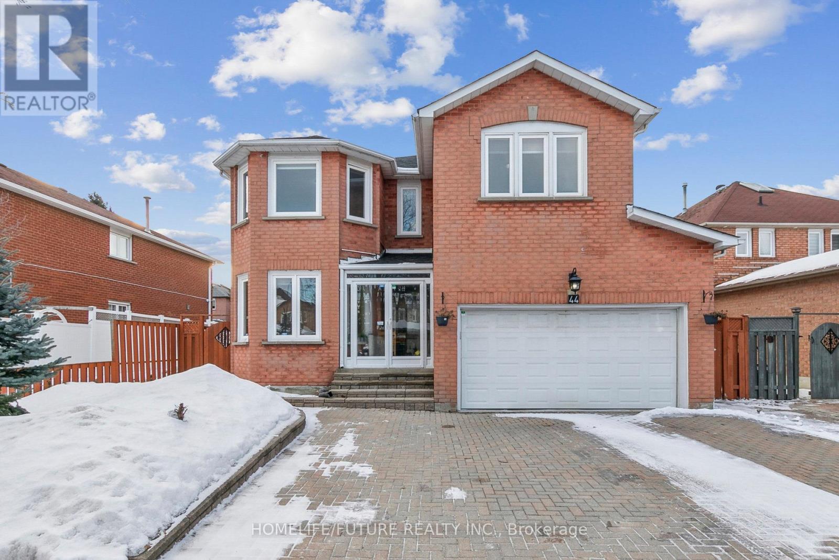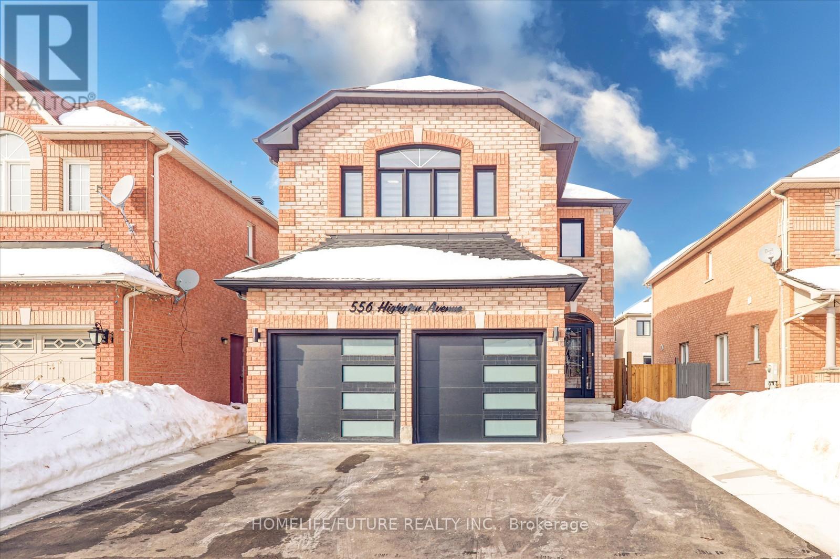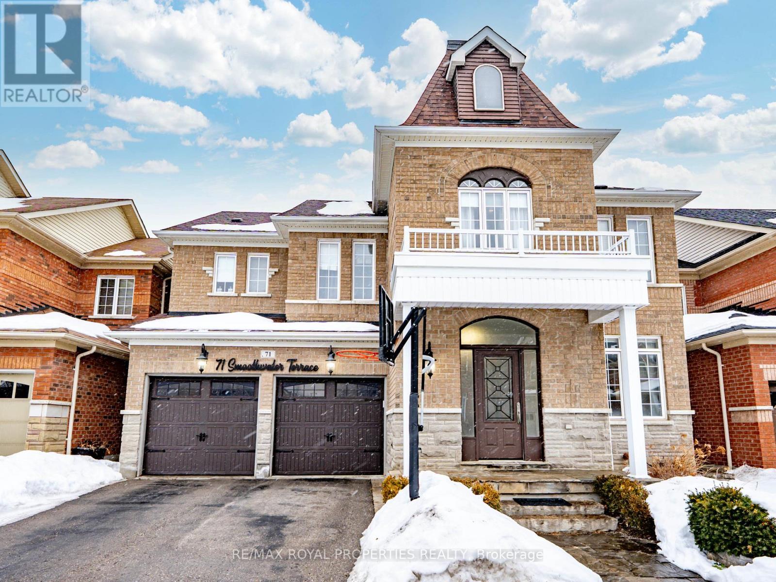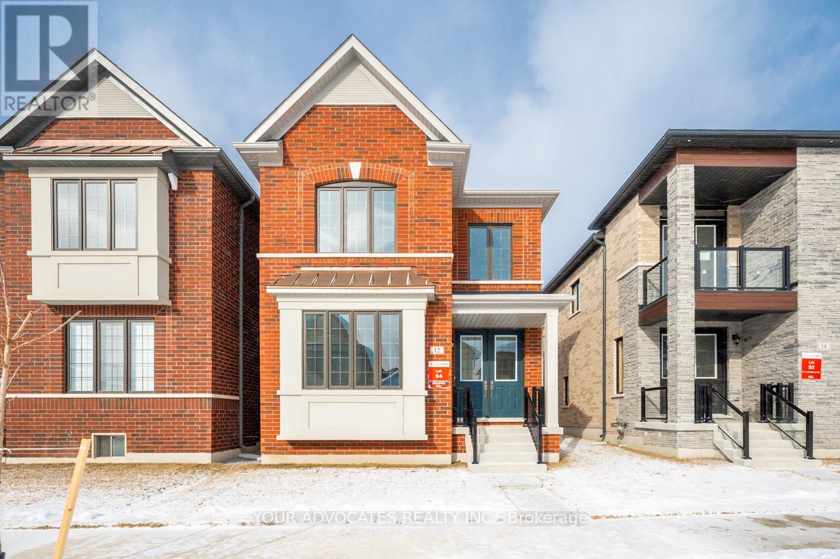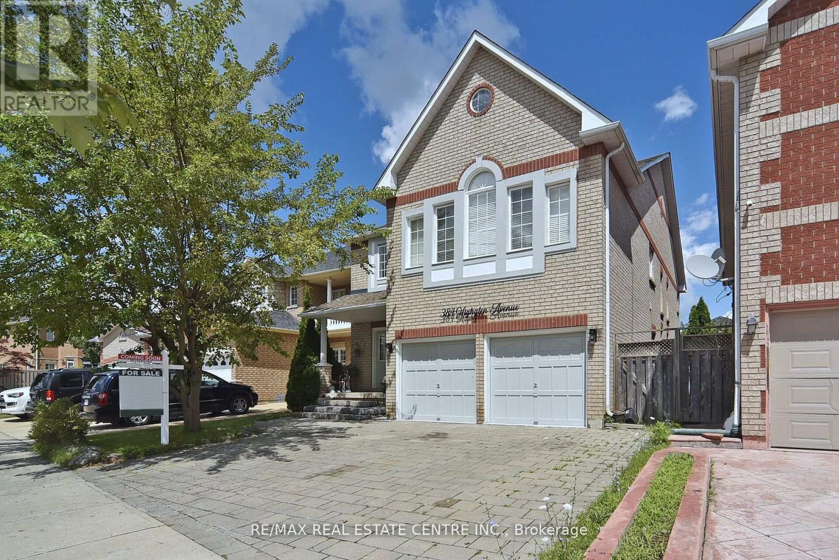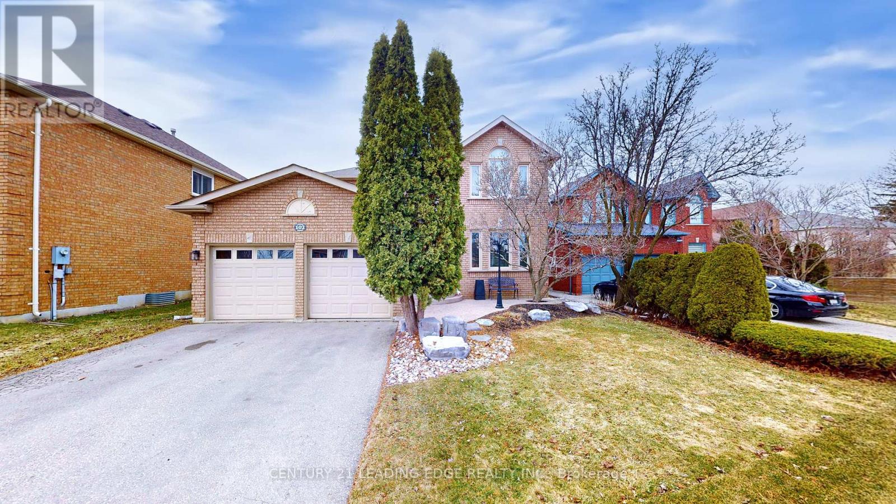Free account required
Unlock the full potential of your property search with a free account! Here's what you'll gain immediate access to:
- Exclusive Access to Every Listing
- Personalized Search Experience
- Favorite Properties at Your Fingertips
- Stay Ahead with Email Alerts
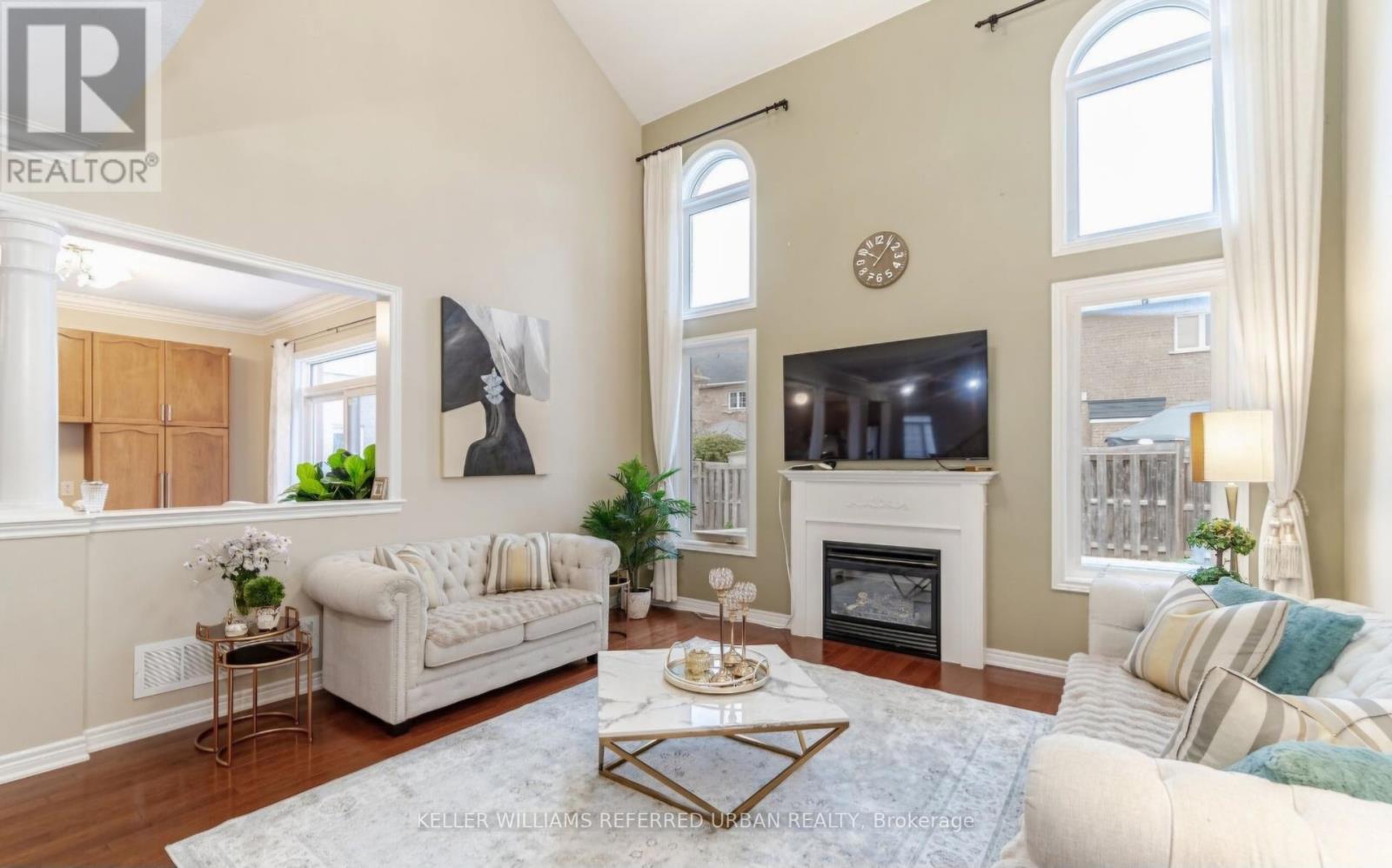

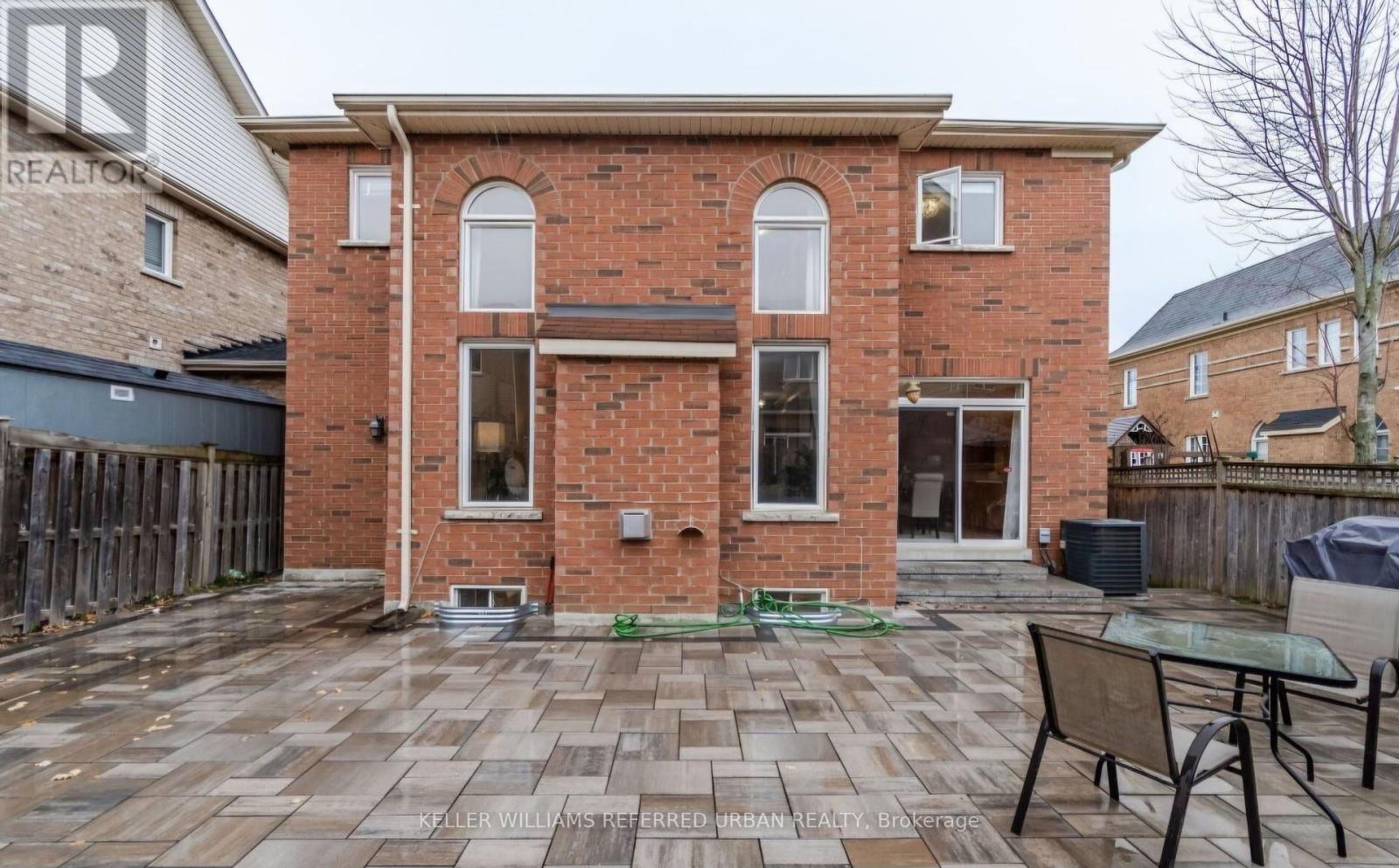
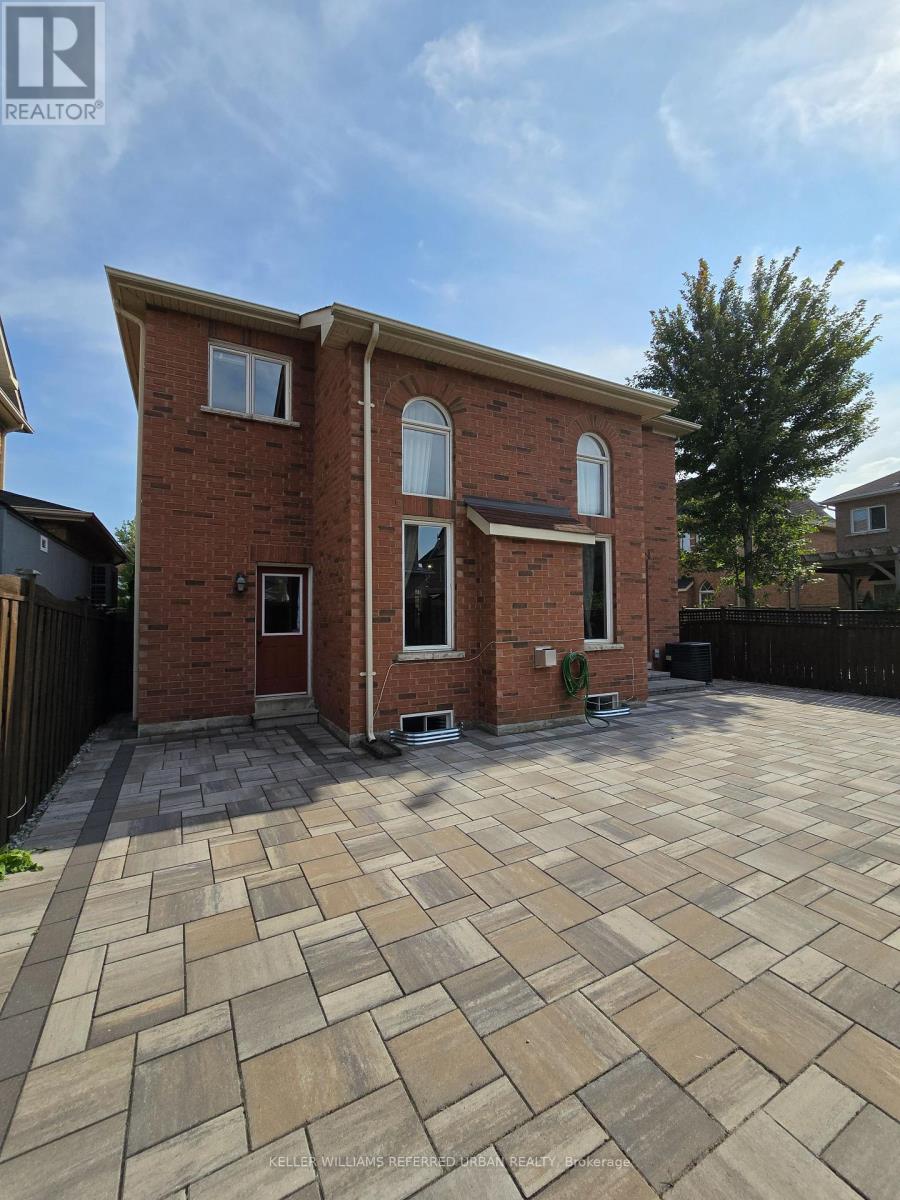

$1,777,816
4 HAWKWEED MANOR
Markham, Ontario, Ontario, L6B0E3
MLS® Number: N11972792
Property description
Beautiful Family Home in Markham Now $1,777,816!Welcome to 4 Hawkweed Manor, a well-maintained executive home located in one of Markhams most desirable neighborhoods.Offering 5 spacious bedrooms and 4 bathrooms, this home is thoughtfully designed to provide comfort, style, and functionality for todays busy families.Inside, youll find bright, open living spaces with high ceilings and plenty of natural light. The modern kitchen features stainless steel appliances, quartz countertops, and a large island great for everyday meals or hosting friends and family.The open layout easily connects the kitchen, dining, and family rooms, creating a warm and welcoming atmosphere.The primary bedroom includes a private ensuite and a walk-in closet, while the additional bedrooms offer flexibility for guests, children, or home offices.The finished basement with a second kitchen adds even more space for recreation, work, or extended family.Step outside to a professionally finished backyard with interlocking stone ideal for summer barbecues or quiet evenings.Conveniently located close to top-rated schools, parks, shopping, and transit, this home offers everything you need in a great Markham community.Dont miss your chance to make it yours!
Building information
Type
*****
Age
*****
Appliances
*****
Basement Development
*****
Basement Type
*****
Construction Style Attachment
*****
Cooling Type
*****
Exterior Finish
*****
Fireplace Present
*****
Fire Protection
*****
Flooring Type
*****
Foundation Type
*****
Half Bath Total
*****
Heating Fuel
*****
Heating Type
*****
Size Interior
*****
Stories Total
*****
Utility Water
*****
Land information
Amenities
*****
Fence Type
*****
Sewer
*****
Size Depth
*****
Size Frontage
*****
Size Irregular
*****
Size Total
*****
Rooms
Main level
Laundry room
*****
Eating area
*****
Kitchen
*****
Family room
*****
Dining room
*****
Living room
*****
Basement
Bedroom
*****
Bedroom
*****
Second level
Bedroom 4
*****
Bedroom 3
*****
Bedroom 2
*****
Primary Bedroom
*****
Main level
Laundry room
*****
Eating area
*****
Kitchen
*****
Family room
*****
Dining room
*****
Living room
*****
Basement
Bedroom
*****
Bedroom
*****
Second level
Bedroom 4
*****
Bedroom 3
*****
Bedroom 2
*****
Primary Bedroom
*****
Main level
Laundry room
*****
Eating area
*****
Kitchen
*****
Family room
*****
Dining room
*****
Living room
*****
Basement
Bedroom
*****
Bedroom
*****
Second level
Bedroom 4
*****
Bedroom 3
*****
Bedroom 2
*****
Primary Bedroom
*****
Courtesy of KELLER WILLIAMS REFERRED URBAN REALTY
Book a Showing for this property
Please note that filling out this form you'll be registered and your phone number without the +1 part will be used as a password.
