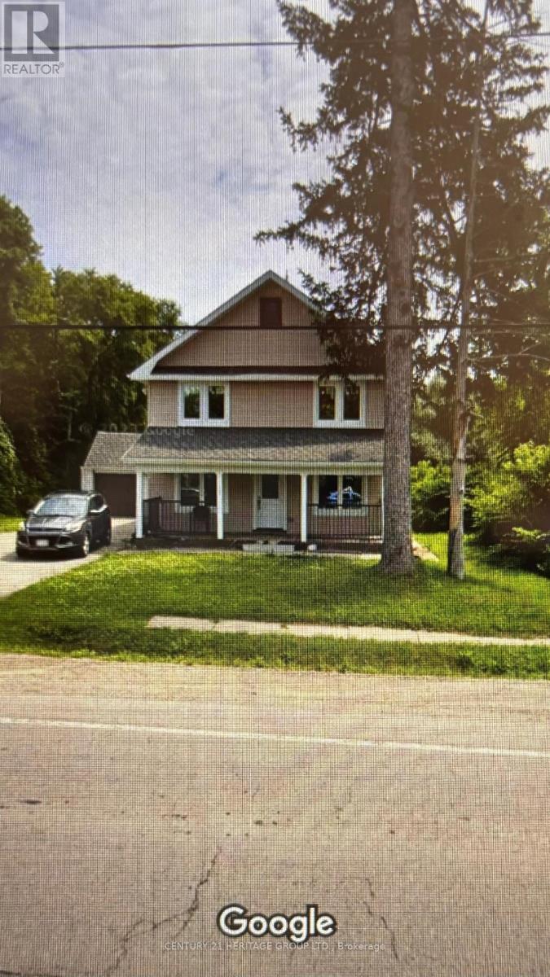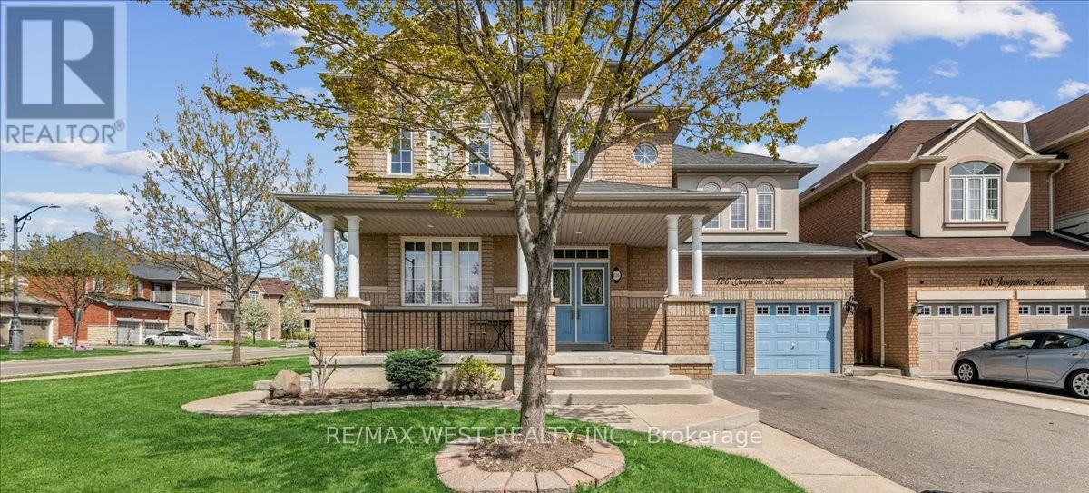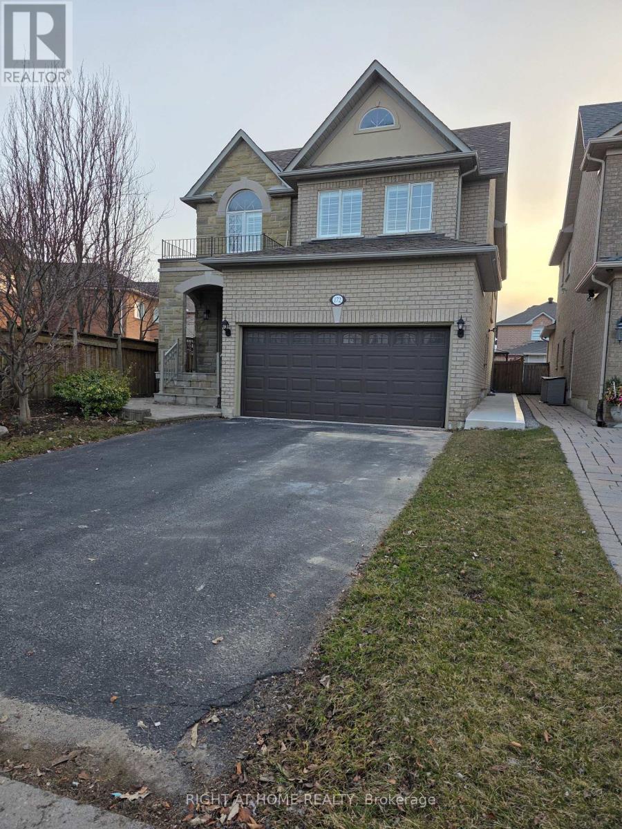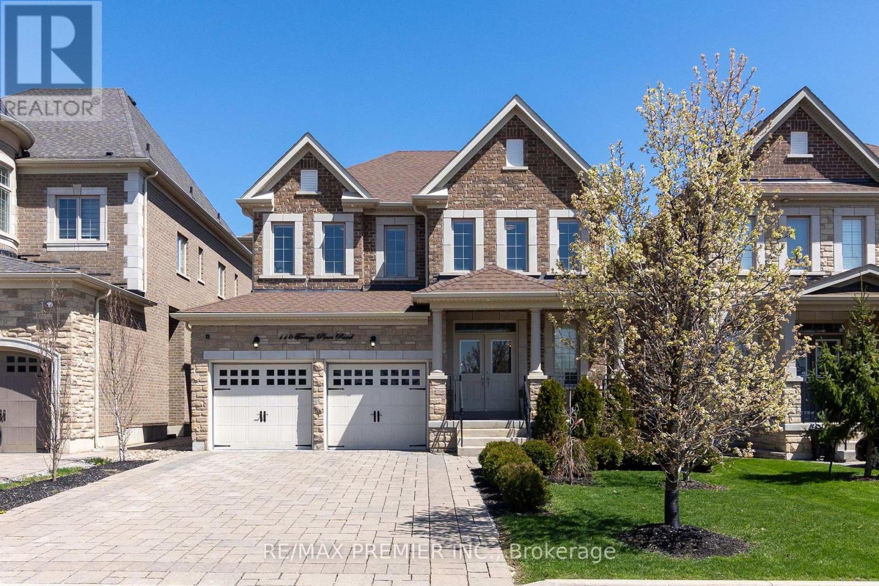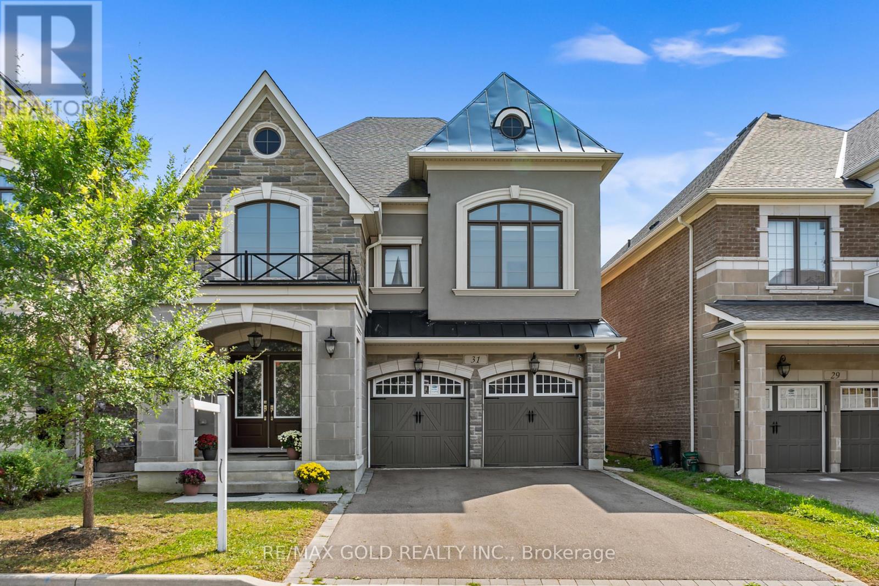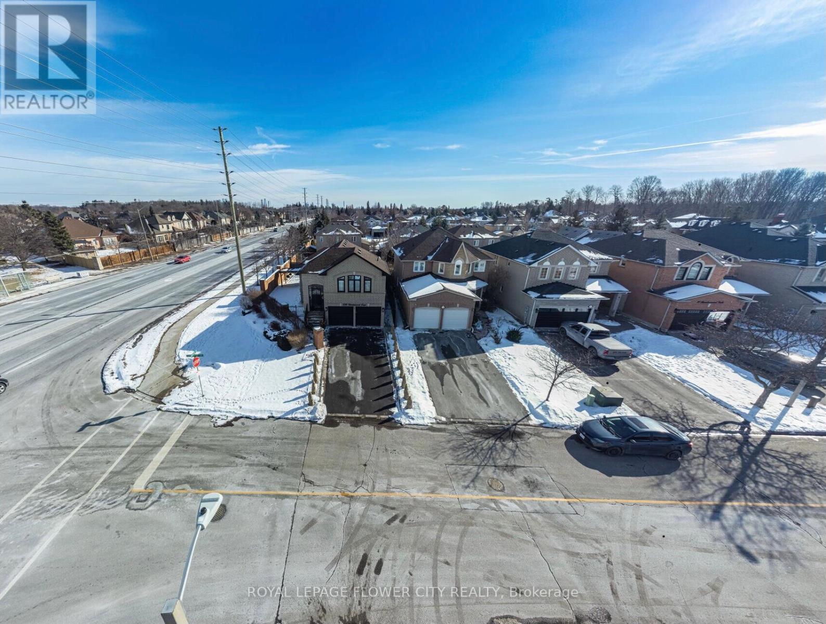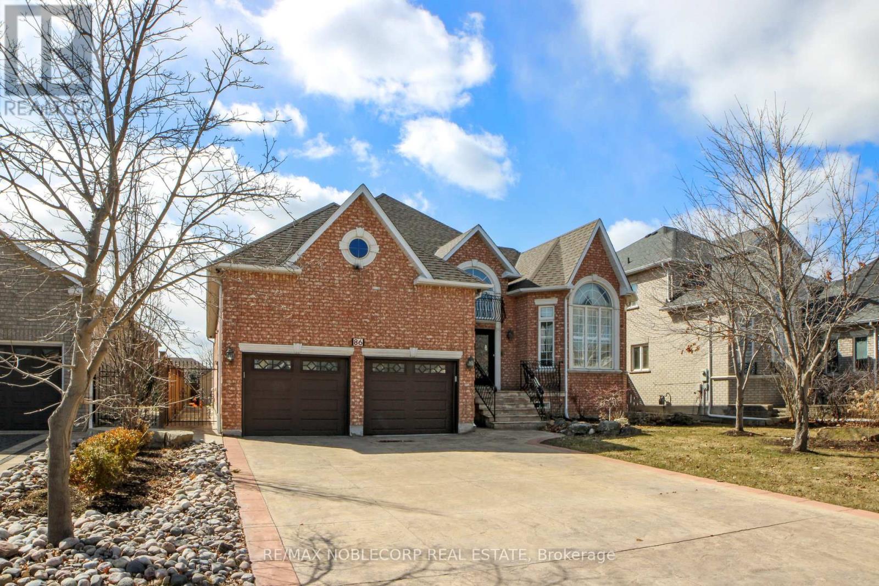Free account required
Unlock the full potential of your property search with a free account! Here's what you'll gain immediate access to:
- Exclusive Access to Every Listing
- Personalized Search Experience
- Favorite Properties at Your Fingertips
- Stay Ahead with Email Alerts
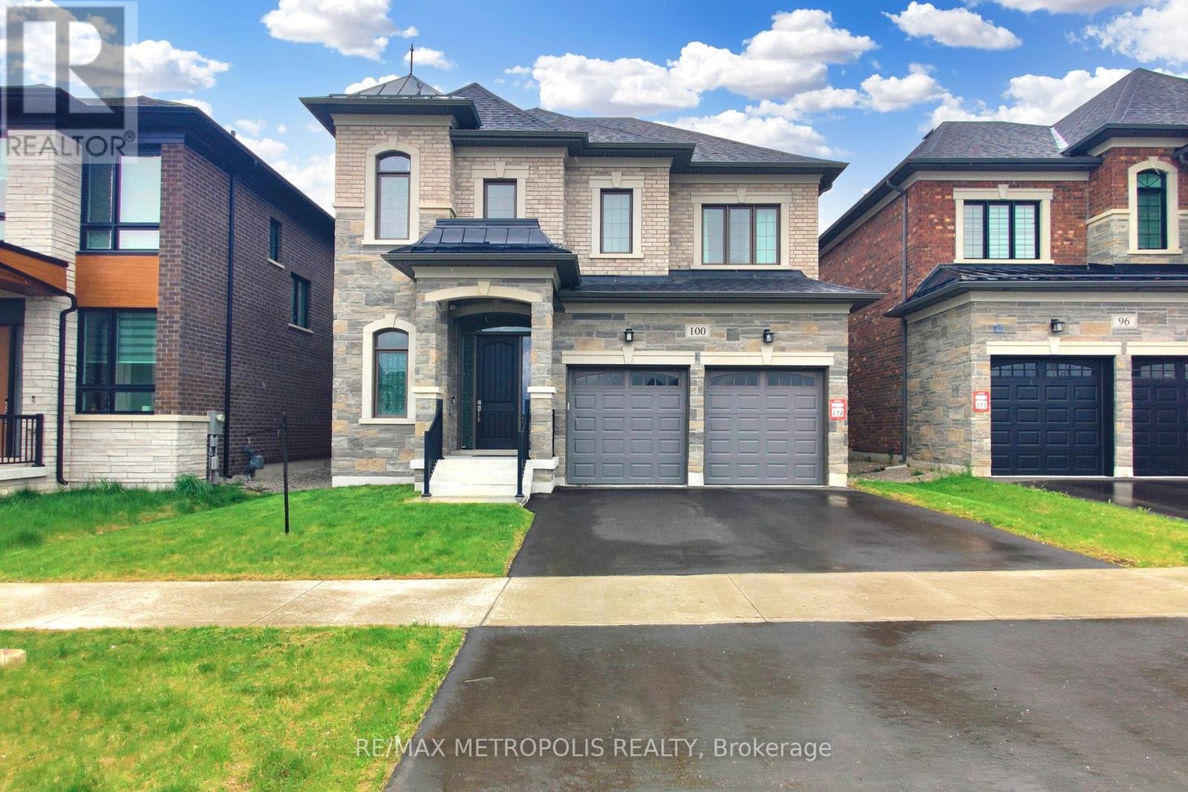
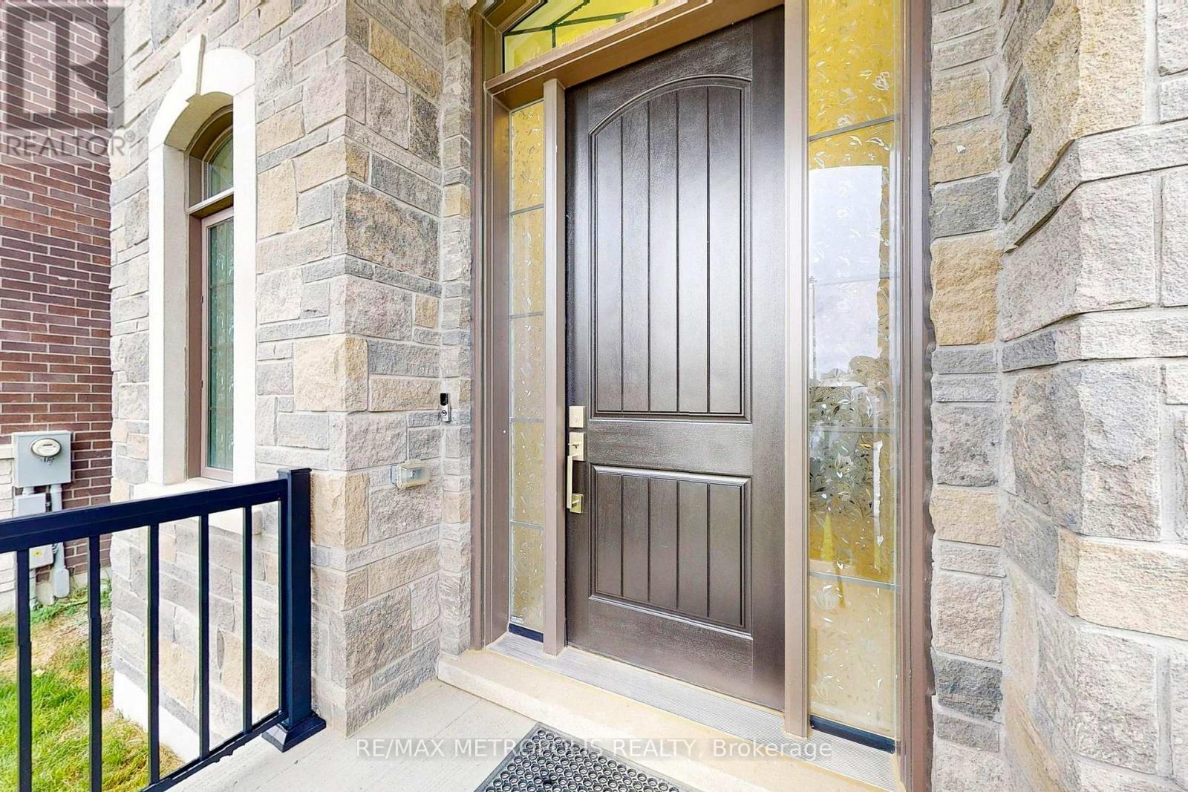
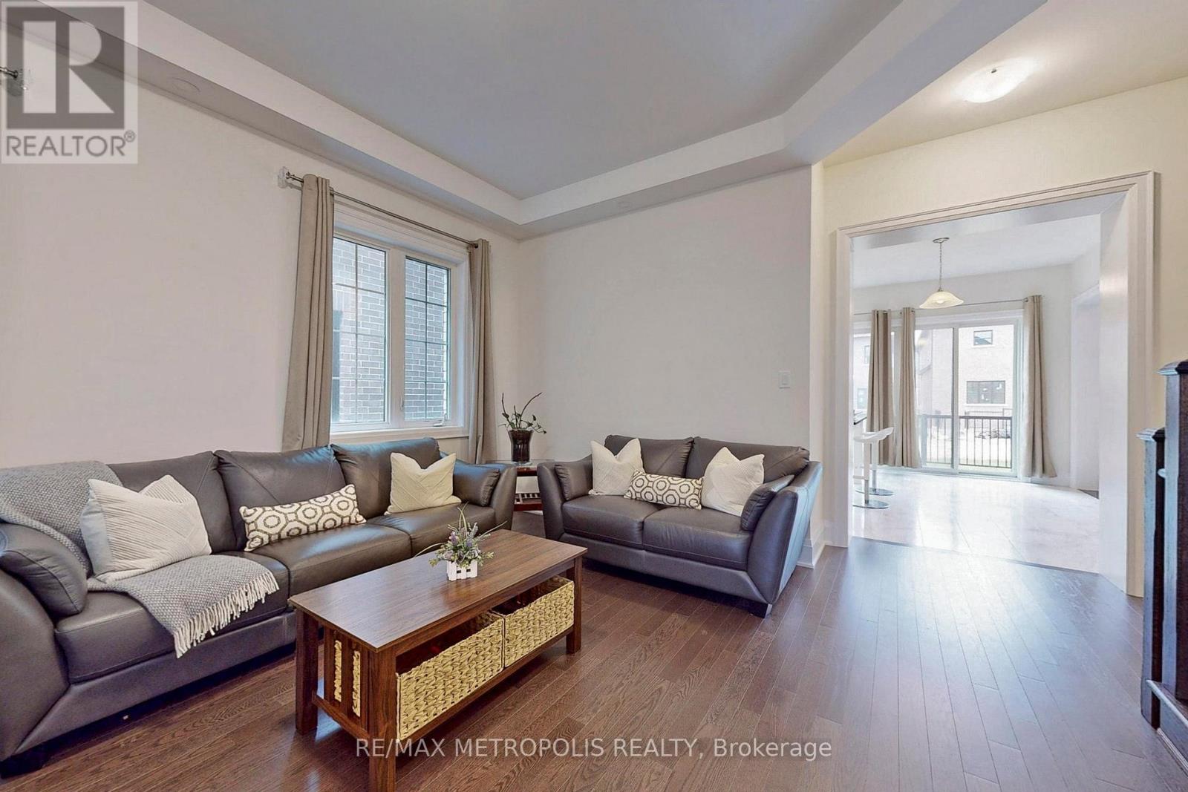

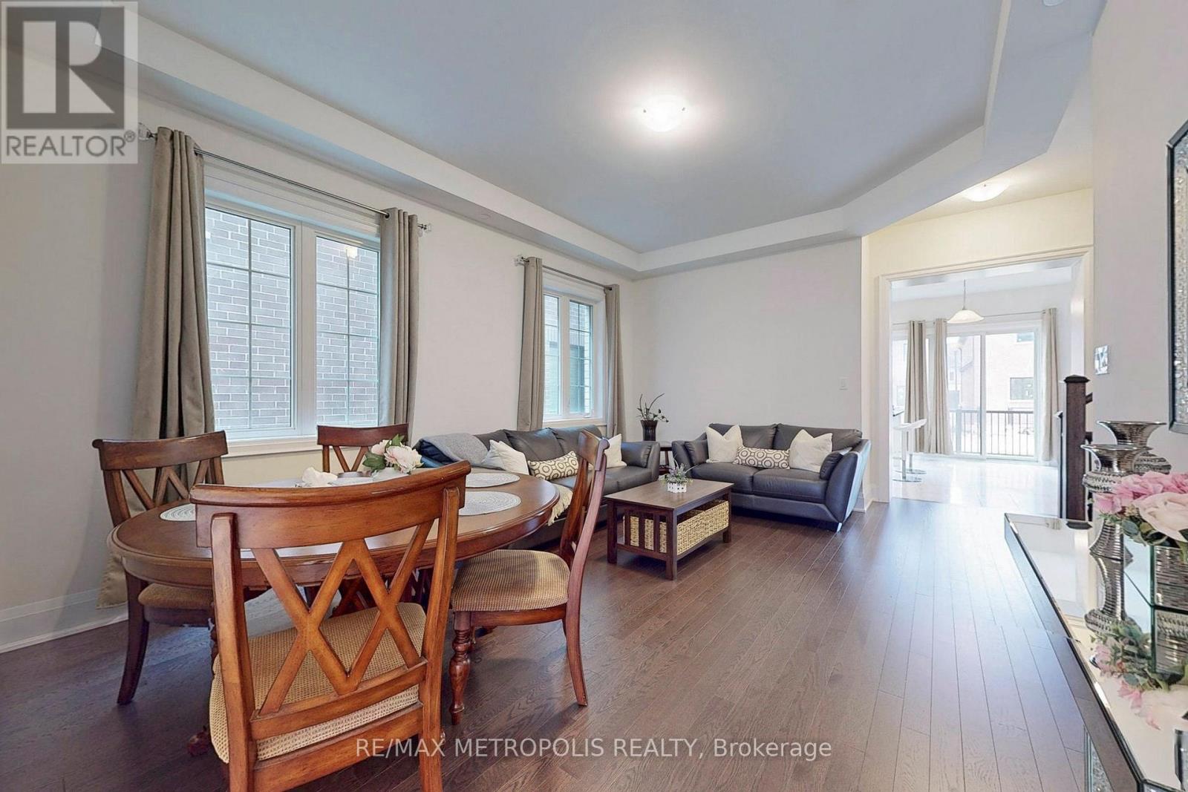
$1,999,500
100 BALLANTYNE BOULEVARD
Vaughan, Ontario, Ontario, L3L0E8
MLS® Number: N11971336
Property description
Welcome to this Beautiful Home in Prestigious Klein Estates, offering the Peace and Tranquility of the countryside while enjoying seamless connectivity to major Highways 400, 401, 407 & 427 to the Downtown core & Airport. Main Floor has 10ft ceilings, 9ft on 2nd floor, hardwood floor throughout, partial finished (full height) basement, pot lights, Upgraded 8ft doors, waffle/tray/coffered and smooth ceilings throughout, primary bedroom w/walk in Closet and huge Ensuite, Laundry room conveniently located on 2nd Fl. Kitchen with Flush upgraded Quartz Breakfast Bar and Eat in area. Extra large Double Door Patio walk out to a beautiful Deck. Family room with cozy fireplace and tons of Natural light. Loaded w/upgrades, yet still room for your personal touch! Don't miss this opportunity for luxury living at an unbeatable price and still affordable! **EXTRAS** Energy Recovery Ventilator, Central AC, Finished Lower Foyer to Basement area and Cold cellar, 200 Amp Electrical service w Breaker Panel & copper wiring throughout. Framed Furnace & HWT area.
Building information
Type
*****
Amenities
*****
Appliances
*****
Basement Type
*****
Construction Style Attachment
*****
Cooling Type
*****
Exterior Finish
*****
Fireplace Present
*****
FireplaceTotal
*****
Fire Protection
*****
Flooring Type
*****
Foundation Type
*****
Half Bath Total
*****
Heating Fuel
*****
Heating Type
*****
Size Interior
*****
Stories Total
*****
Utility Water
*****
Land information
Amenities
*****
Sewer
*****
Size Depth
*****
Size Frontage
*****
Size Irregular
*****
Size Total
*****
Rooms
Main level
Mud room
*****
Family room
*****
Eating area
*****
Living room
*****
Dining room
*****
Second level
Laundry room
*****
Bedroom 4
*****
Bedroom 3
*****
Bedroom 2
*****
Primary Bedroom
*****
Courtesy of RE/MAX METROPOLIS REALTY
Book a Showing for this property
Please note that filling out this form you'll be registered and your phone number without the +1 part will be used as a password.
