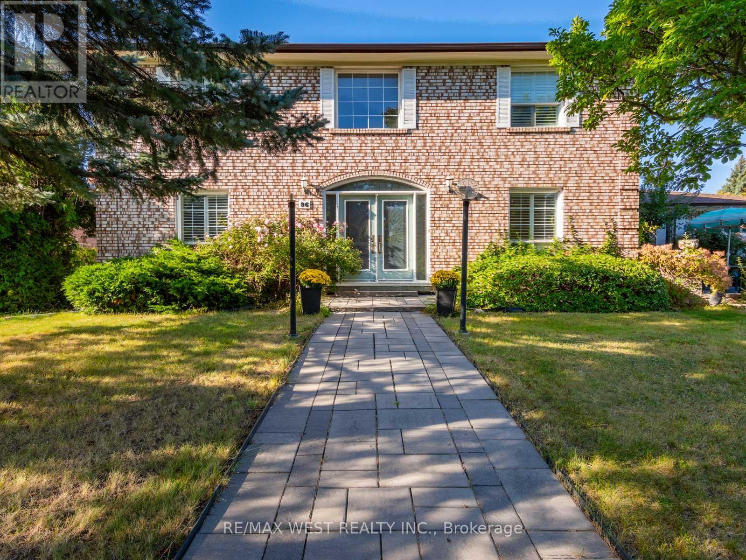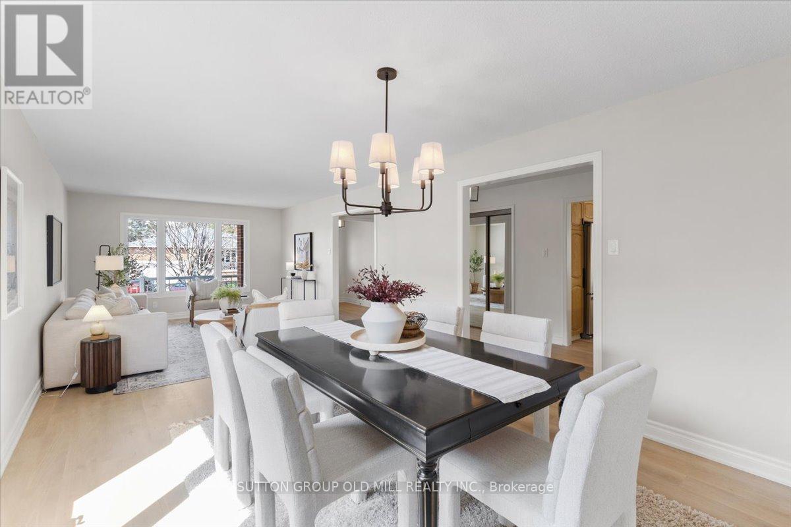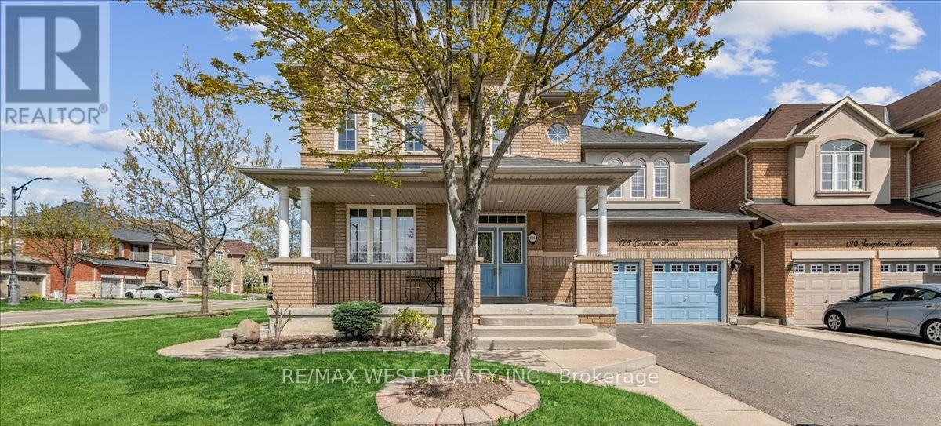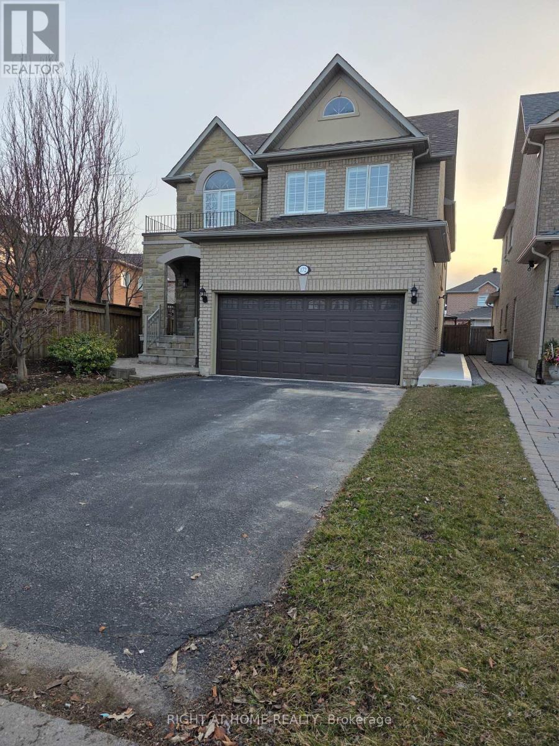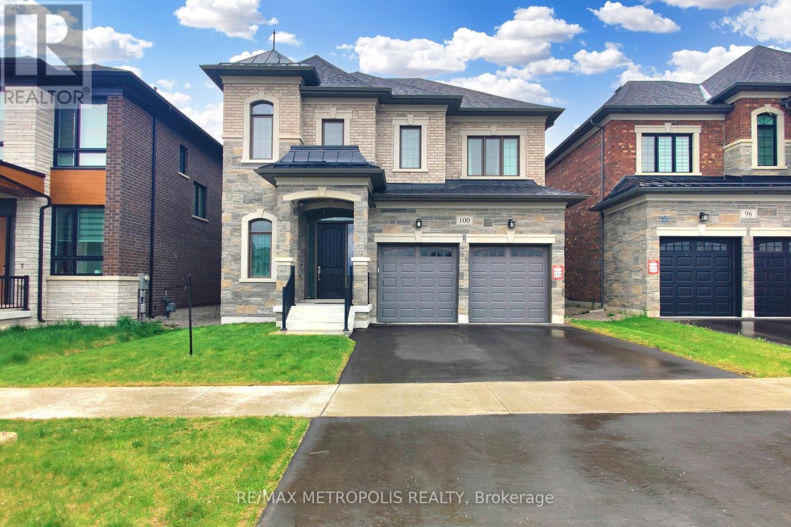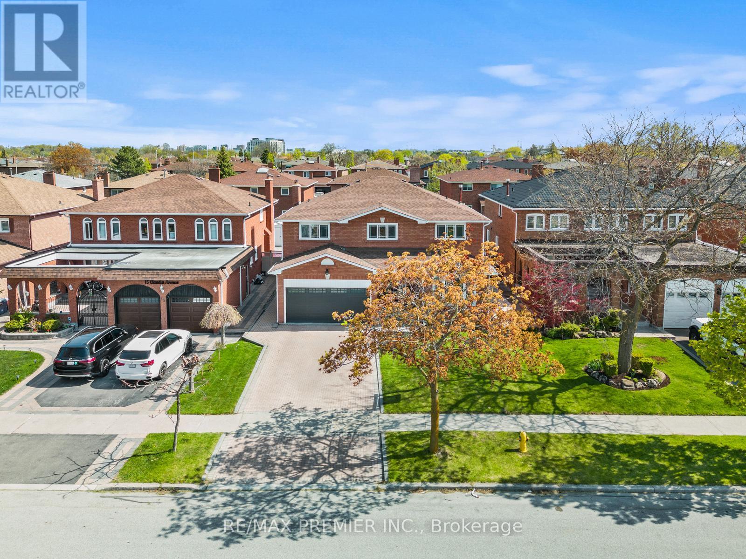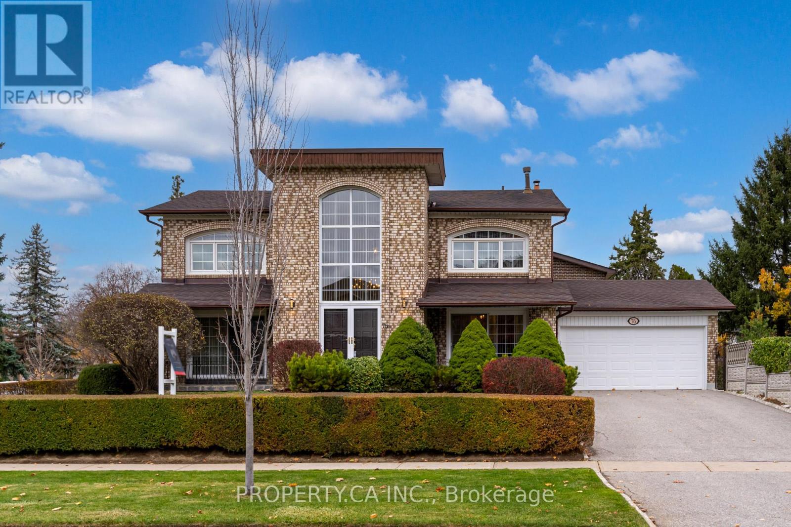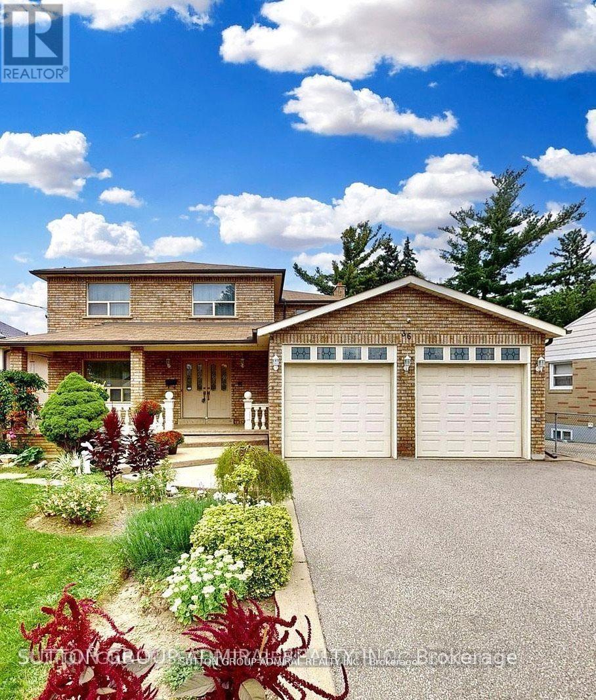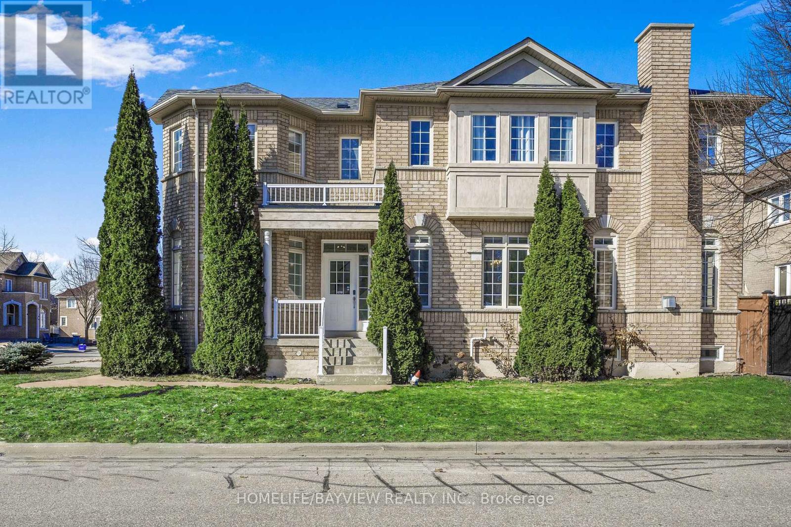Free account required
Unlock the full potential of your property search with a free account! Here's what you'll gain immediate access to:
- Exclusive Access to Every Listing
- Personalized Search Experience
- Favorite Properties at Your Fingertips
- Stay Ahead with Email Alerts
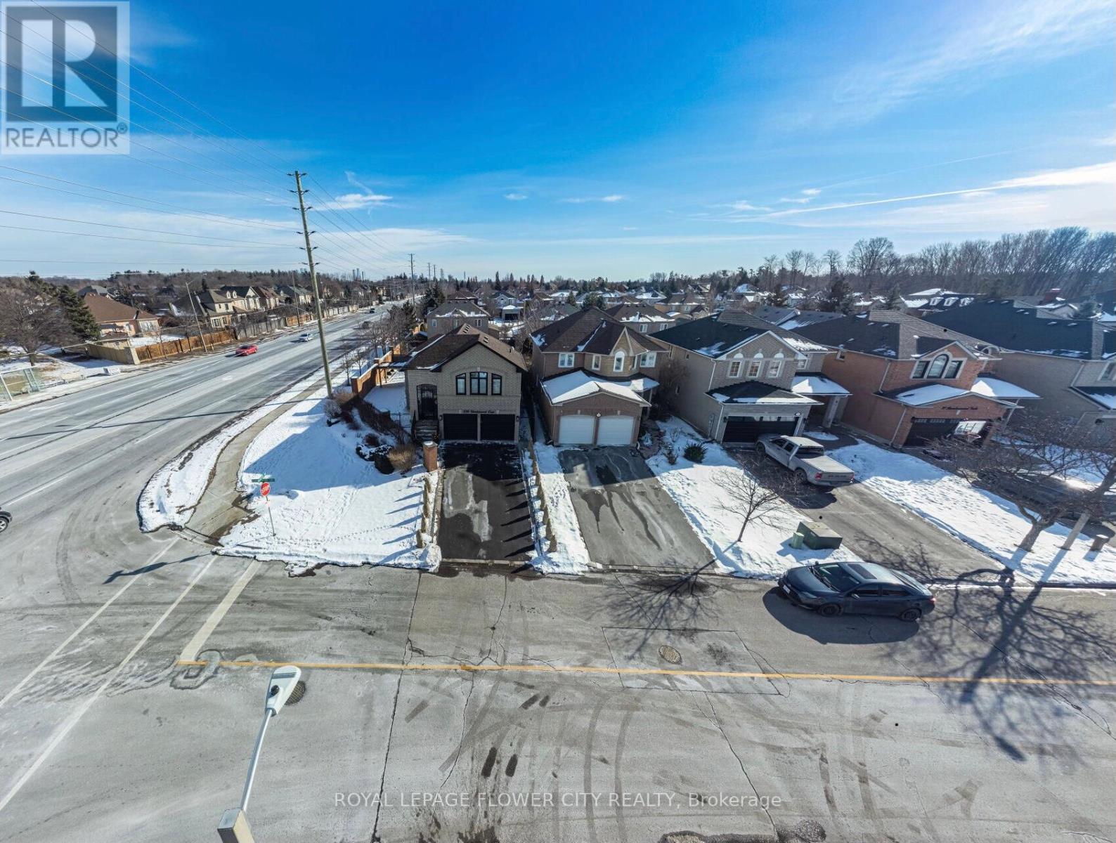
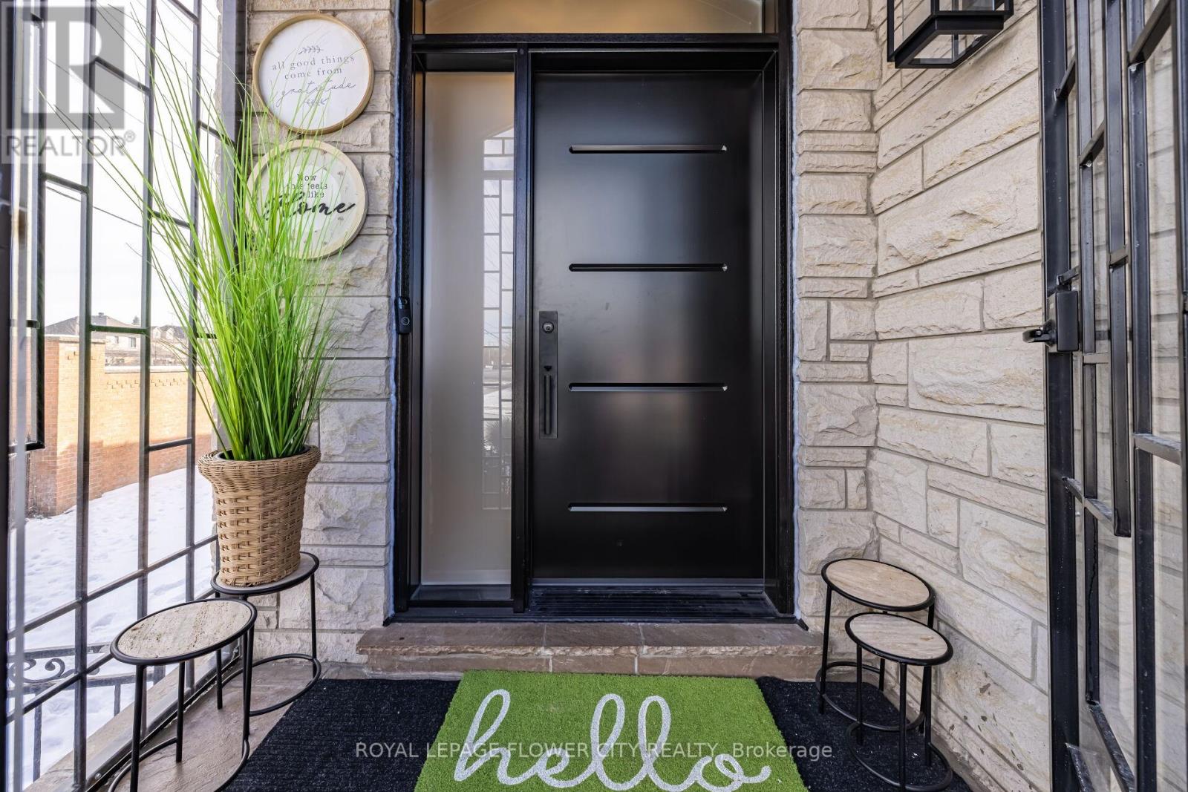
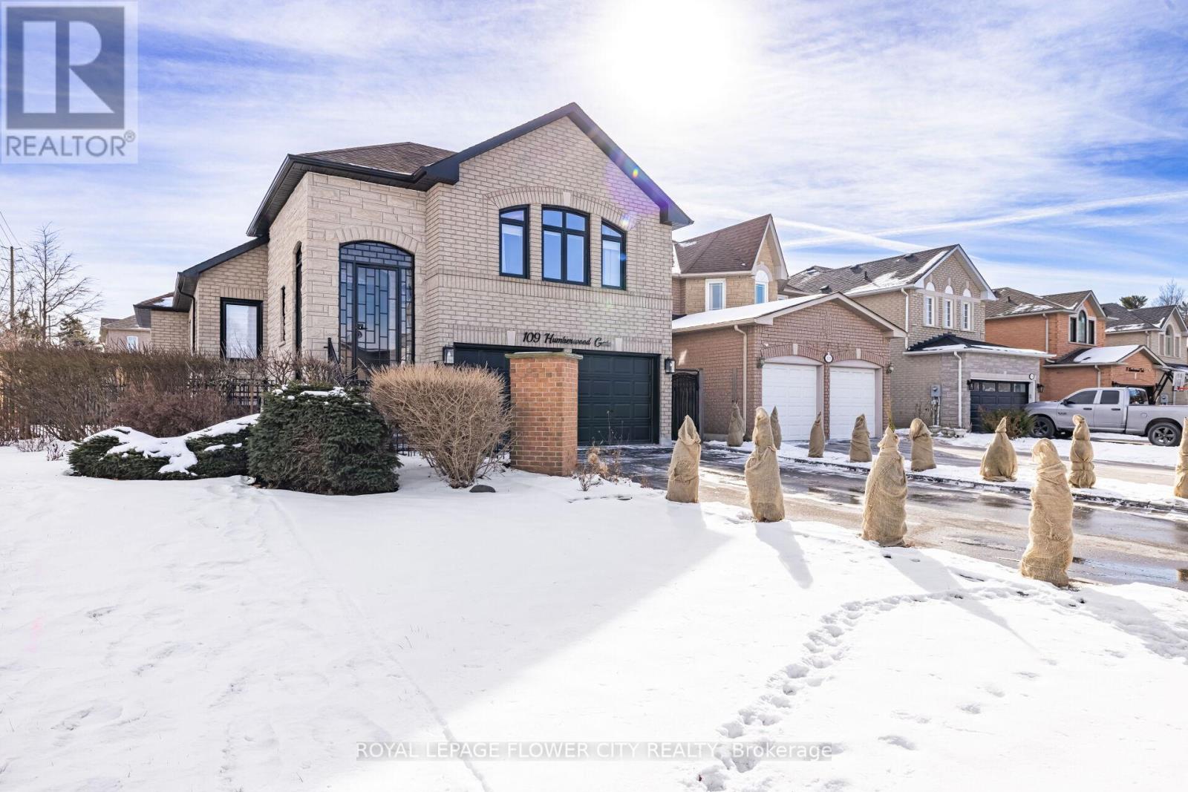
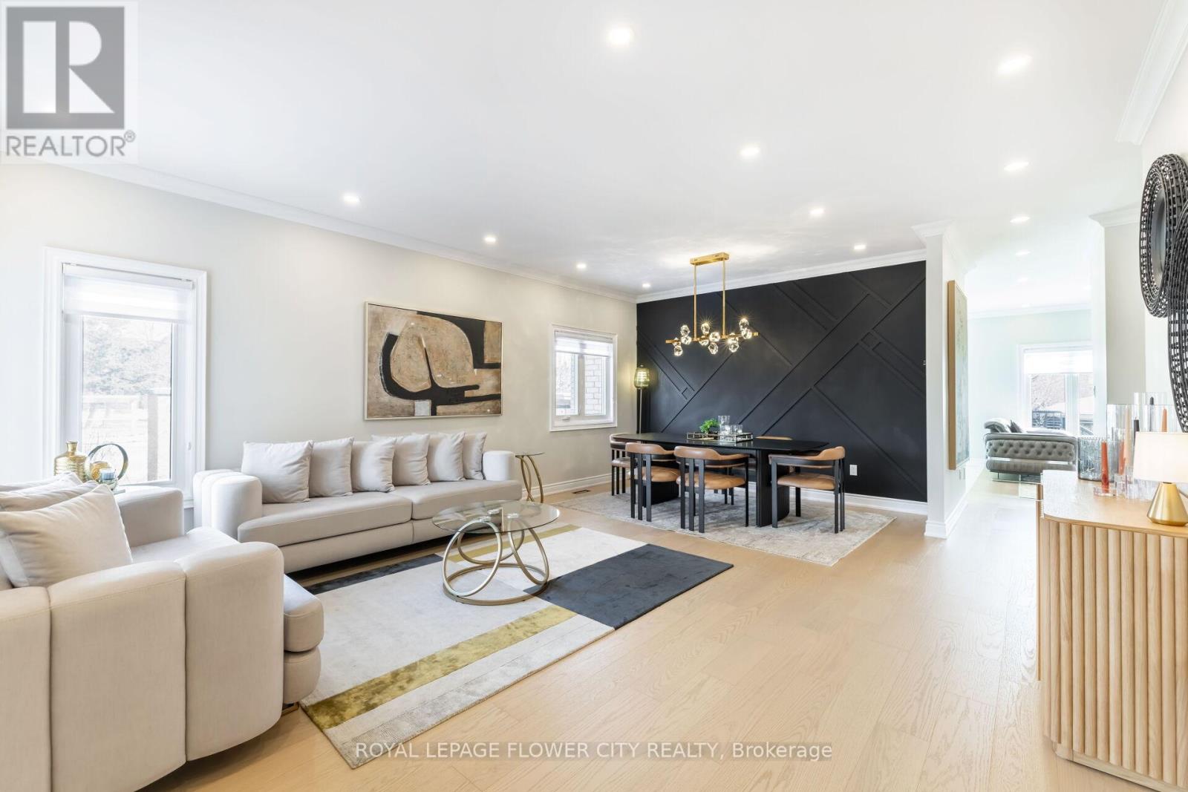

$1,749,600
109 HUMBERWOOD GATE
Vaughan, Ontario, Ontario, L4L9G5
MLS® Number: N12050105
Property description
Welcome to this fully renovated Raised Bungalow sitting on a corner lot in a high demand prime community area that offers elegance throughout. Open concept with 9 ft high ceilings and crown moldings on the main level. A newly renovated enclosed front porch opens onto a welcoming new front door that leads to a spacious combined living/dining area with gleaming hardwood floors and elegant newer chandeliers and pot lights. Elite kitchen features a chic and classy wine display cabinet with wine cellar , newer alluring kitchen cabinets, upgraded stone countertops with matching backsplash, stainless steel appliances, a family sized island, pot lights and spacious eat in area that walks out to newly painted deck with railings that is perfect for entertaining and it provides stairs that walk to newly built pergola to offer a pleasant hospitable outdoor hangout open concept family room offers custom feature wall and overlooks the kitchen. Primary bedroom offers a walk-in-closet. **EXTRAS** With 4 pc ensuite. All Bedrooms are spacious. Fully finished basement offers a 2nd kitchen, 2 spacious bedrooms, a den and a 3 piece bath for an extended family or for guests. Basement has separate entrance from the garage.
Building information
Type
*****
Age
*****
Appliances
*****
Basement Features
*****
Basement Type
*****
Construction Style Attachment
*****
Cooling Type
*****
Exterior Finish
*****
Fireplace Present
*****
Flooring Type
*****
Foundation Type
*****
Heating Fuel
*****
Heating Type
*****
Stories Total
*****
Utility Water
*****
Land information
Sewer
*****
Size Depth
*****
Size Frontage
*****
Size Irregular
*****
Size Total
*****
Rooms
Upper Level
Primary Bedroom
*****
Main level
Bedroom 3
*****
Bedroom 2
*****
Family room
*****
Kitchen
*****
Dining room
*****
Living room
*****
Lower level
Bedroom
*****
Living room
*****
Kitchen
*****
Laundry room
*****
Bedroom
*****
Courtesy of ROYAL LEPAGE FLOWER CITY REALTY
Book a Showing for this property
Please note that filling out this form you'll be registered and your phone number without the +1 part will be used as a password.
