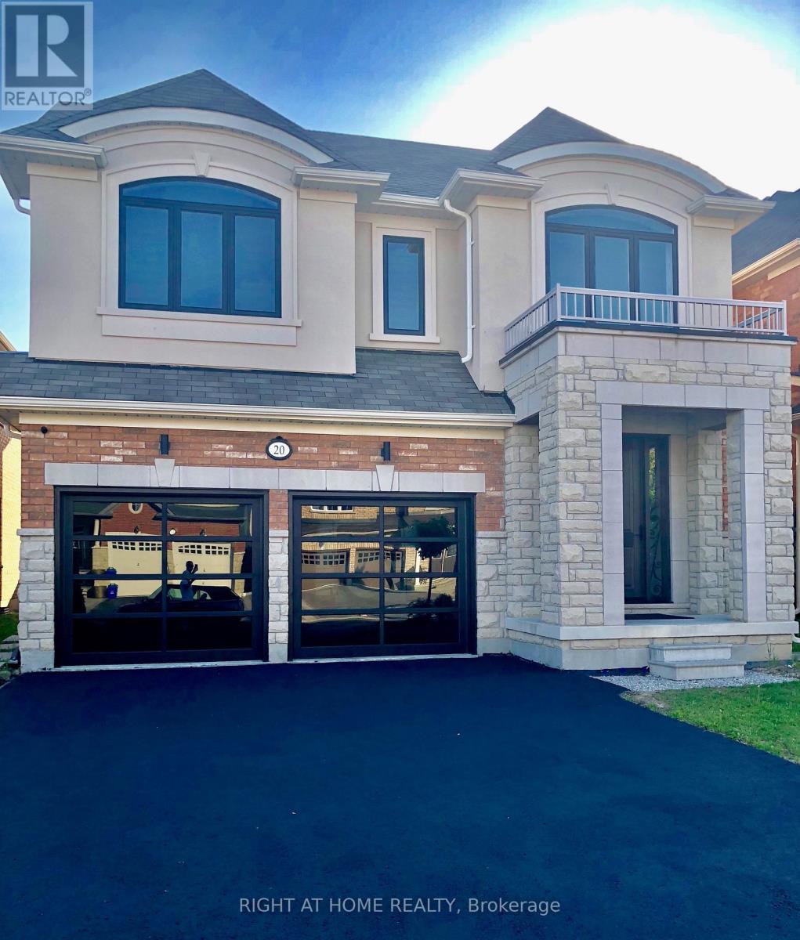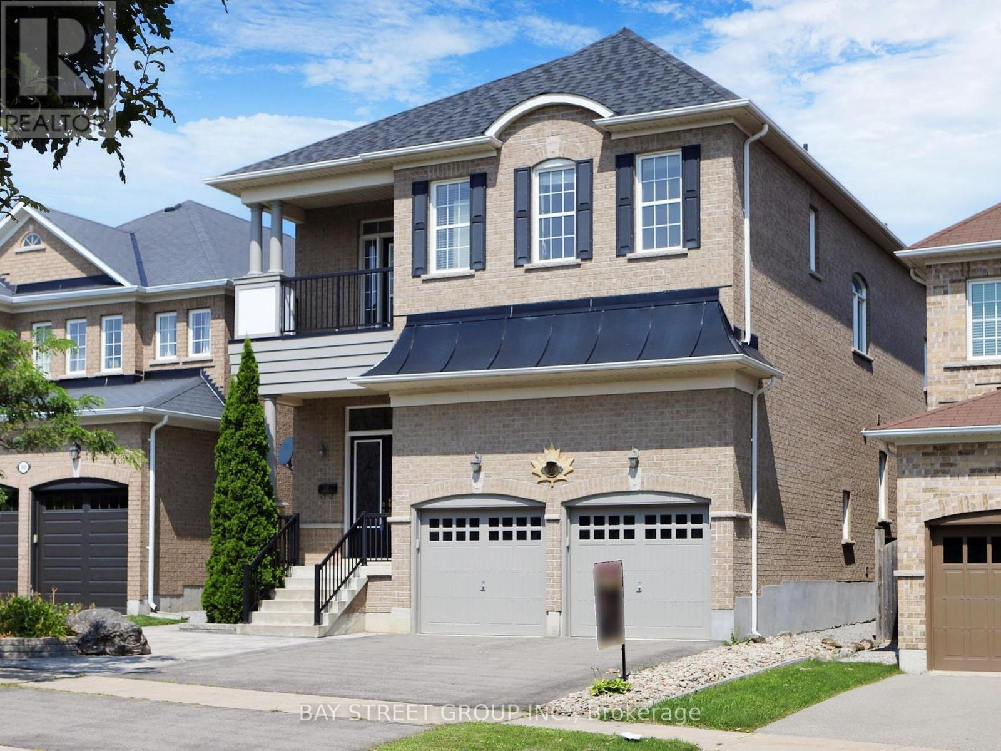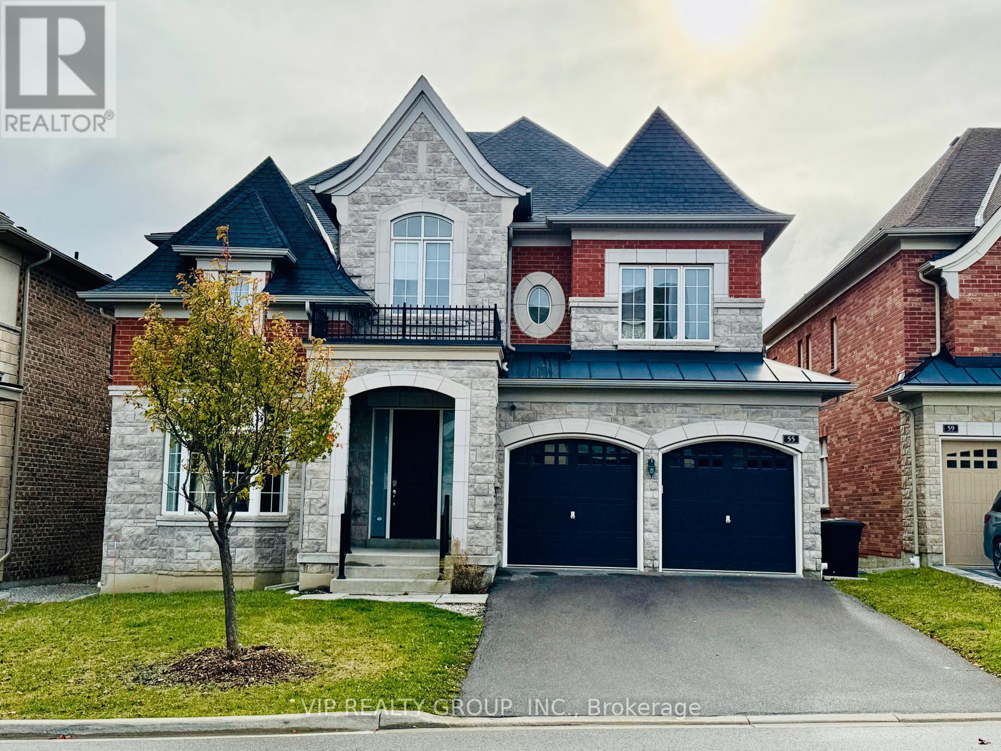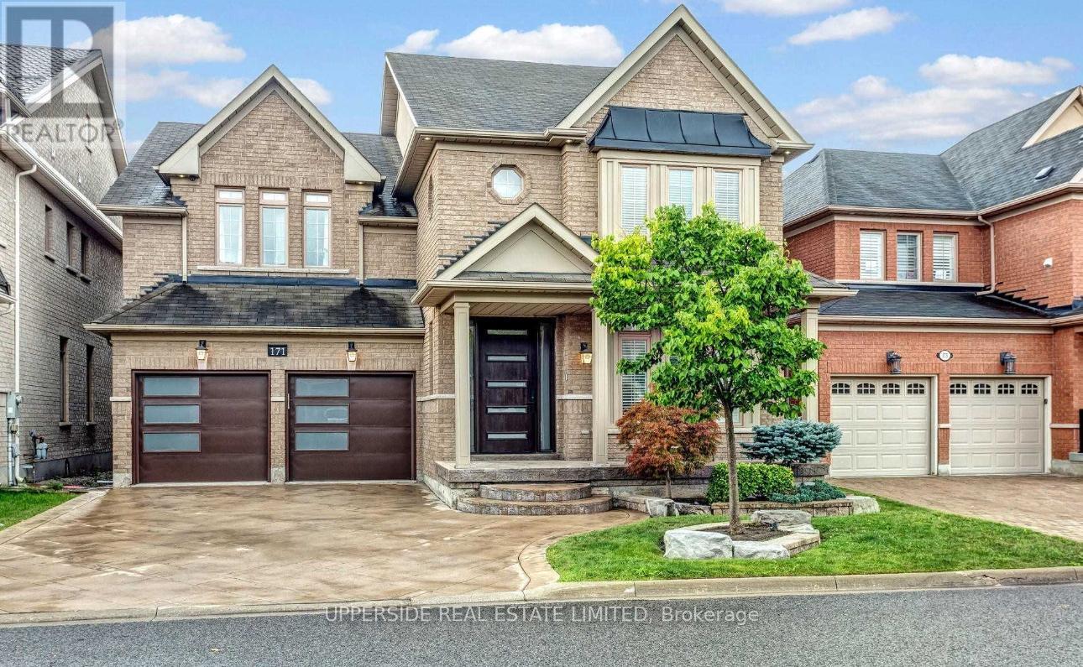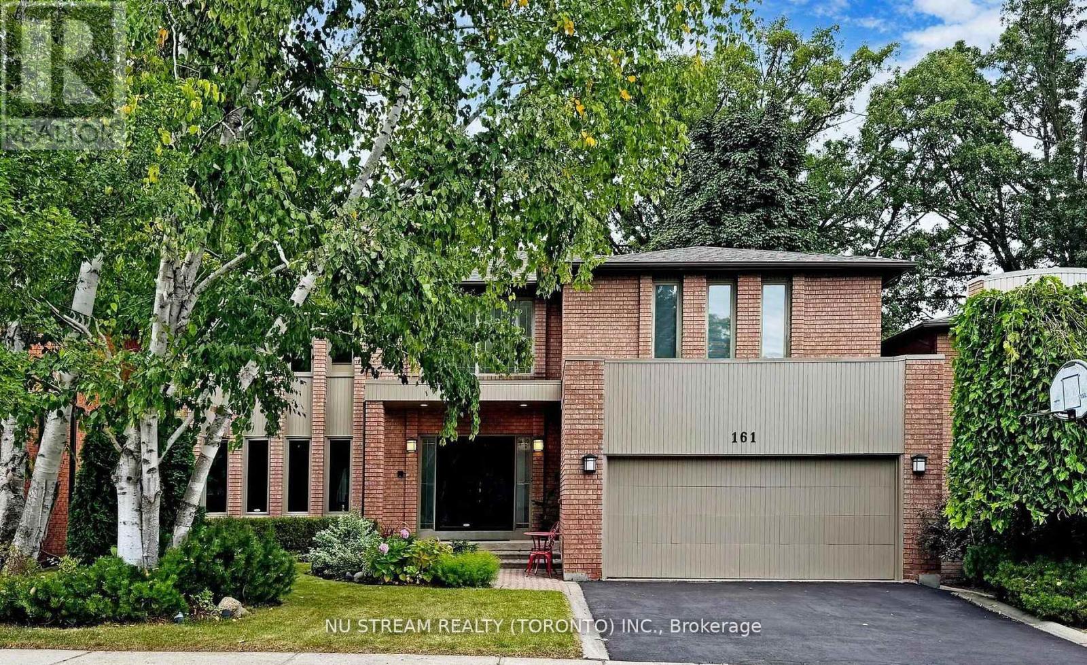Free account required
Unlock the full potential of your property search with a free account! Here's what you'll gain immediate access to:
- Exclusive Access to Every Listing
- Personalized Search Experience
- Favorite Properties at Your Fingertips
- Stay Ahead with Email Alerts
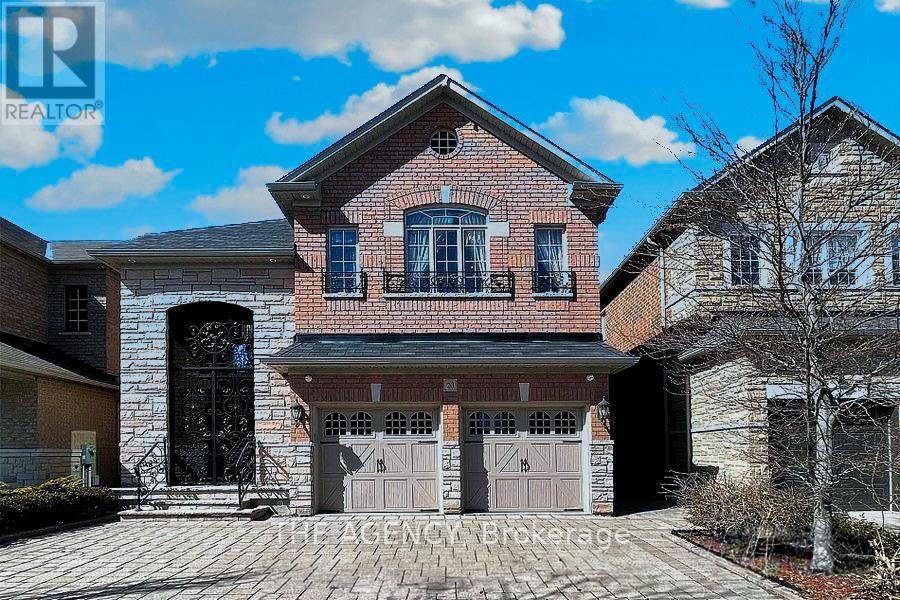
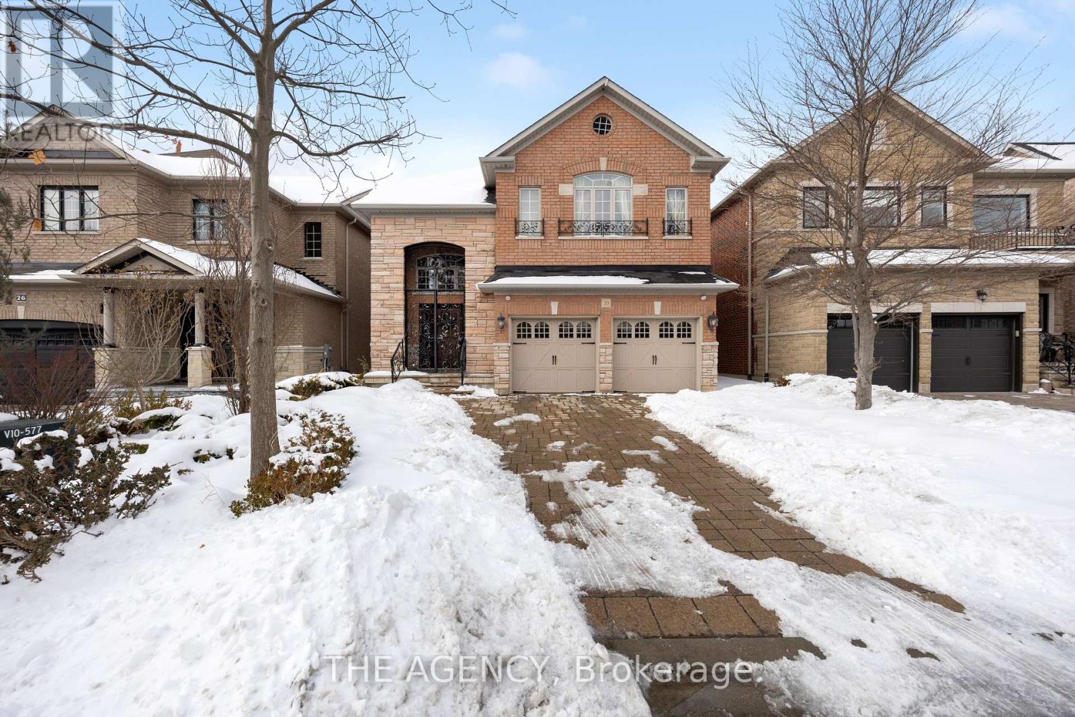
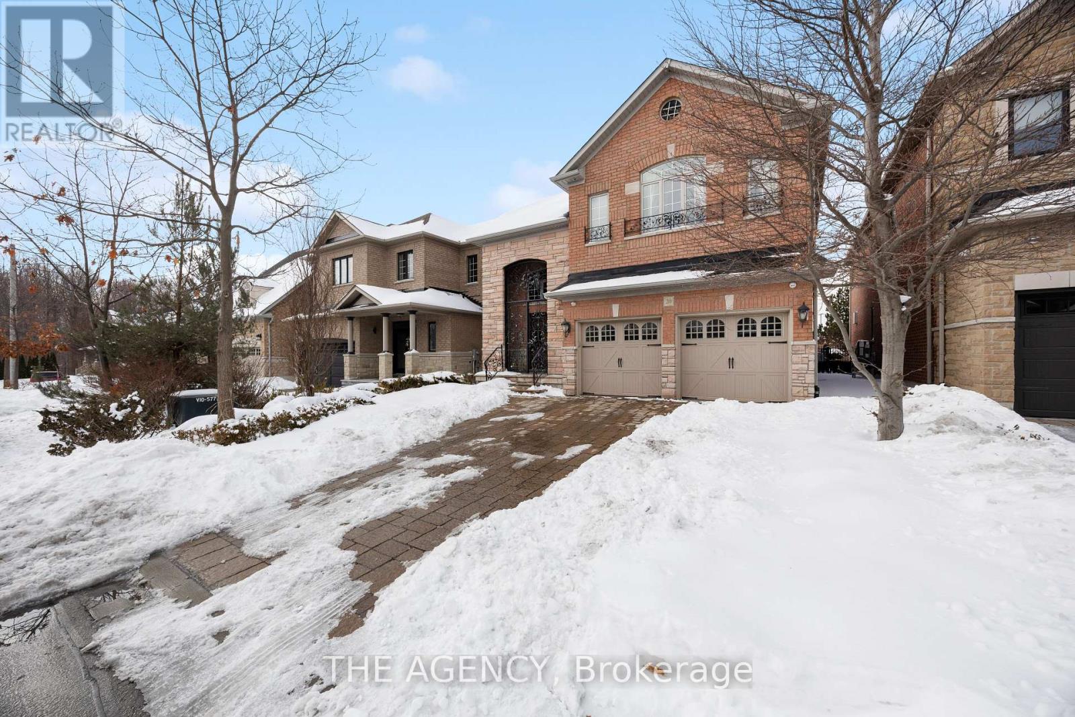
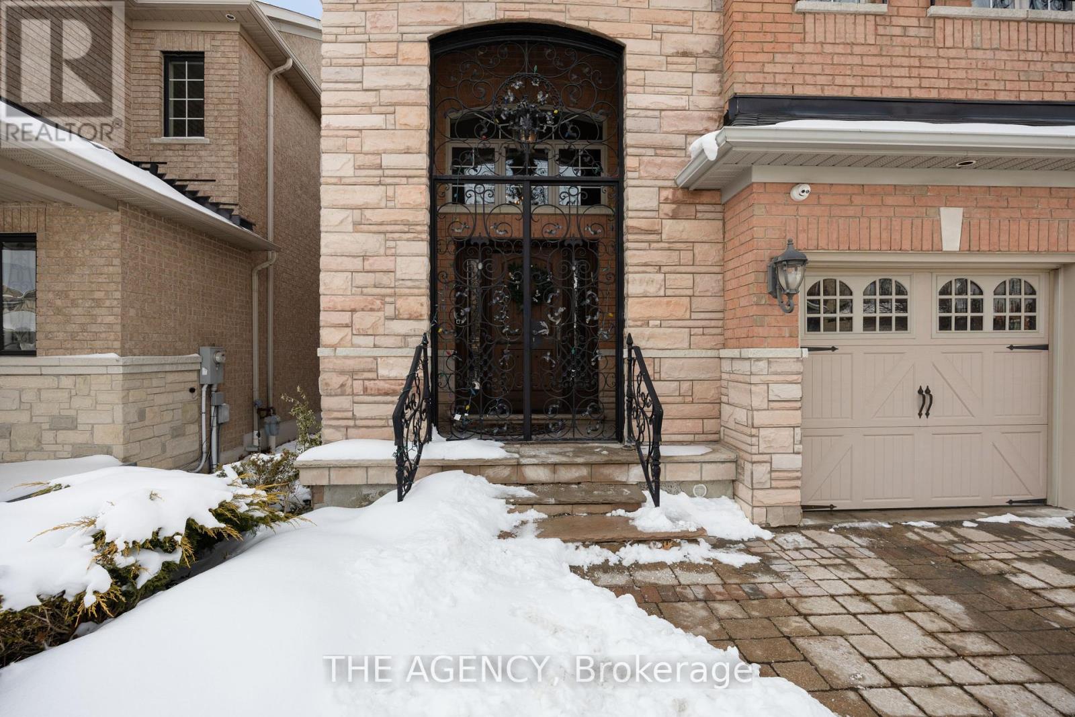
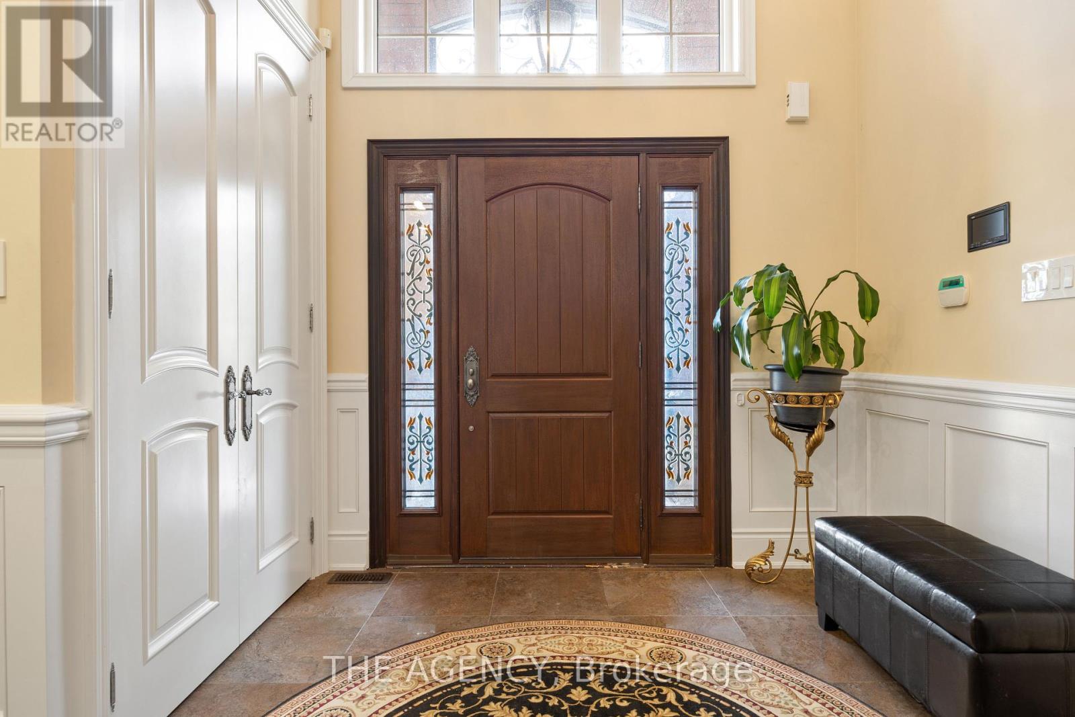
$2,328,800
20 SHALOM ALEICHEM COURT
Vaughan, Ontario, Ontario, L4J0E5
MLS® Number: N11976977
Property description
Welcome to an elegant custom home in prestigious Thornhill Woods, Patterson! This home is nestled in a private court. Designed for gracious living, it features spacious interiors, refined finishes and close to top-rated schools, parks. A grand 18-Ft foyer leads into a bright, open layout with large windows, and coffered ceilings. The main floor includes dinning room, a cozy family room, and a dedicated office. The euro-style kitchen boasts granite countertops, custom cabinetry, and high-end appliances with a gas stove. The upper level offers four spacious bedrooms, each with a walk-in closet. The primary suite is a private retreat with large windows, ample closet, and spa-like ensuite, perfect for gatherings or extended family. Home features a security camera and smart home-ready hardware. A double garage with a close-in porch, 6-car driveway, and easy access to, Highways 7, 407, 400 and shopping centers.
Building information
Type
*****
Basement Development
*****
Basement Type
*****
Construction Style Attachment
*****
Cooling Type
*****
Exterior Finish
*****
Fireplace Present
*****
Flooring Type
*****
Half Bath Total
*****
Heating Fuel
*****
Heating Type
*****
Size Interior
*****
Stories Total
*****
Utility Water
*****
Land information
Sewer
*****
Size Depth
*****
Size Frontage
*****
Size Irregular
*****
Size Total
*****
Rooms
Main level
Kitchen
*****
Family room
*****
Office
*****
Dining room
*****
Living room
*****
Basement
Recreational, Games room
*****
Bedroom 5
*****
Second level
Bedroom 4
*****
Bedroom 3
*****
Bedroom 2
*****
Primary Bedroom
*****
Main level
Kitchen
*****
Family room
*****
Office
*****
Dining room
*****
Living room
*****
Basement
Recreational, Games room
*****
Bedroom 5
*****
Second level
Bedroom 4
*****
Bedroom 3
*****
Bedroom 2
*****
Primary Bedroom
*****
Courtesy of THE AGENCY
Book a Showing for this property
Please note that filling out this form you'll be registered and your phone number without the +1 part will be used as a password.

