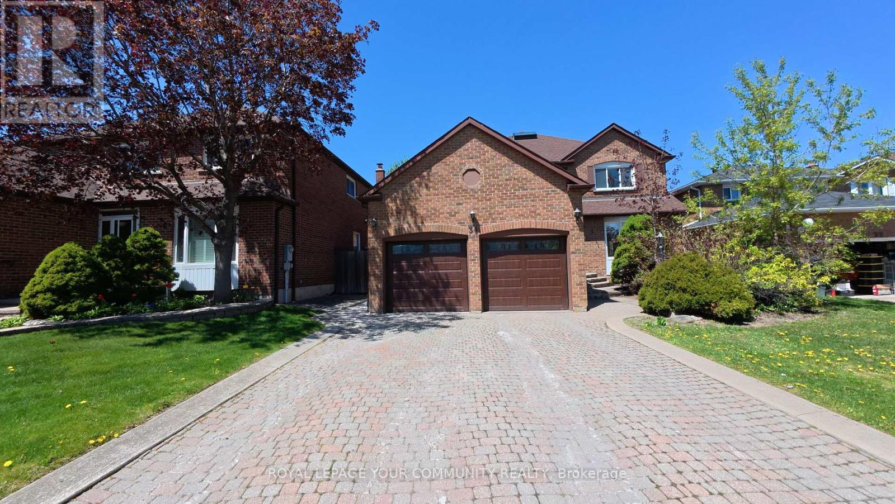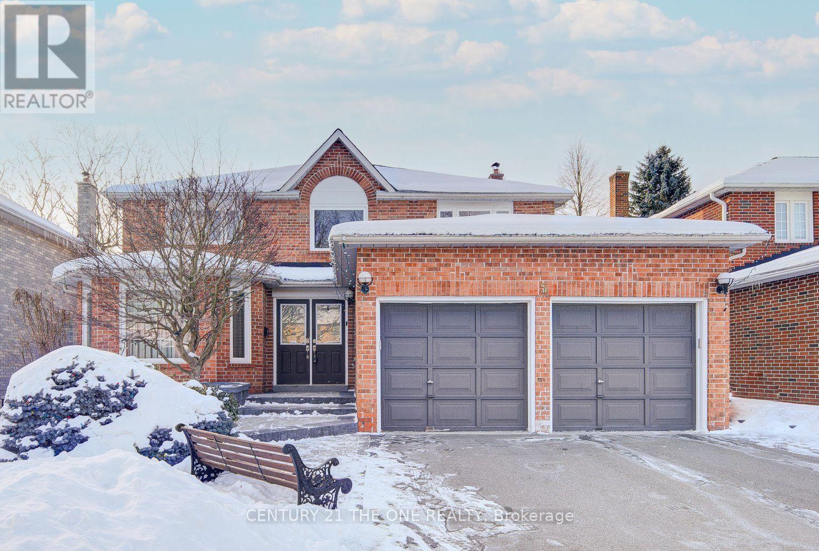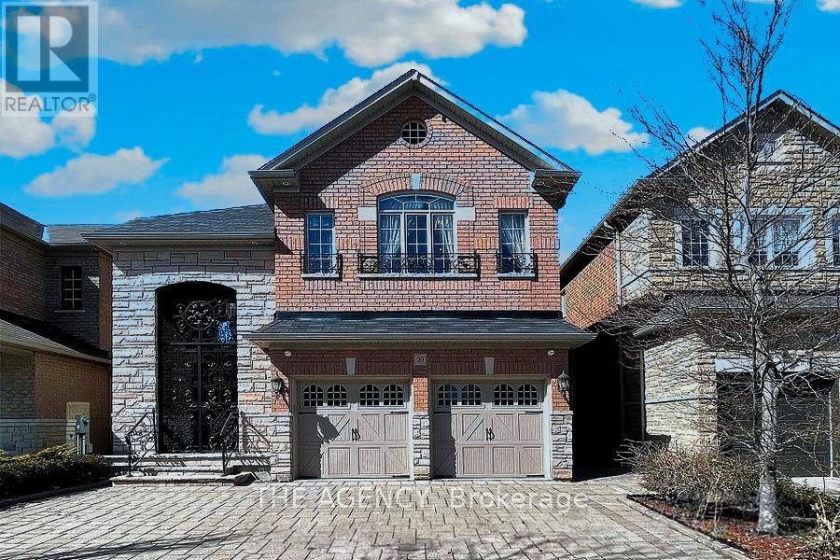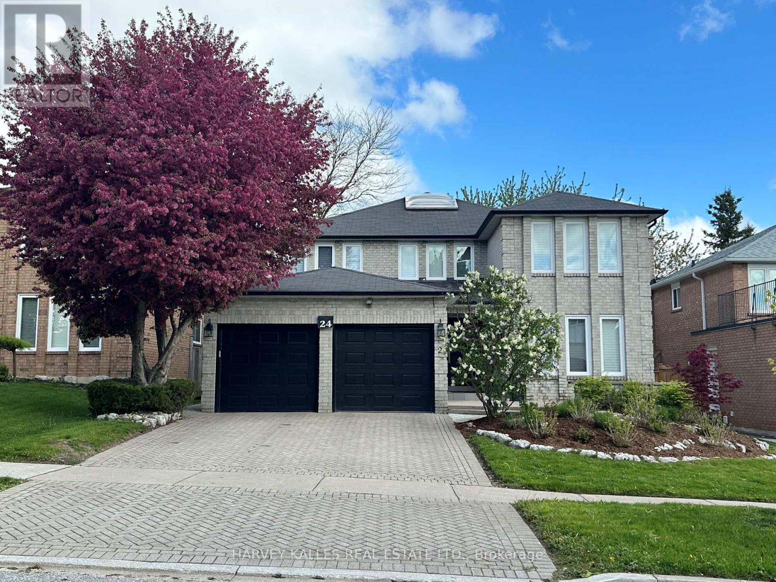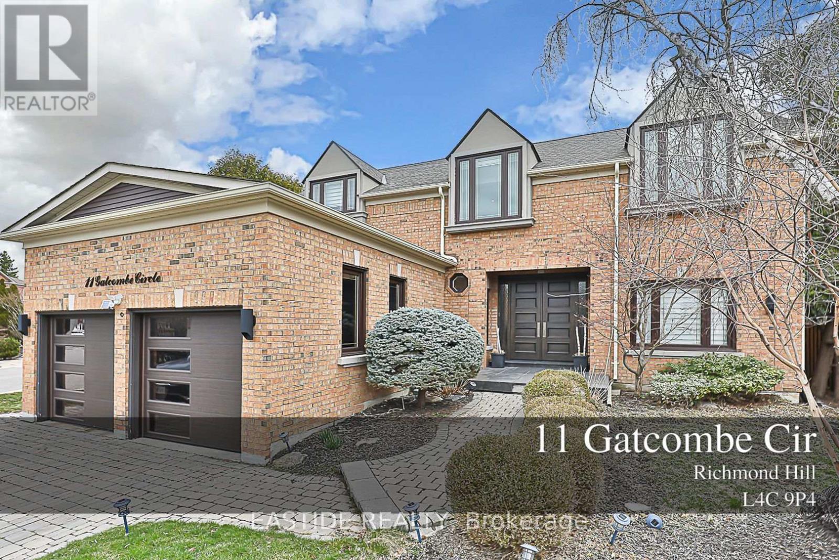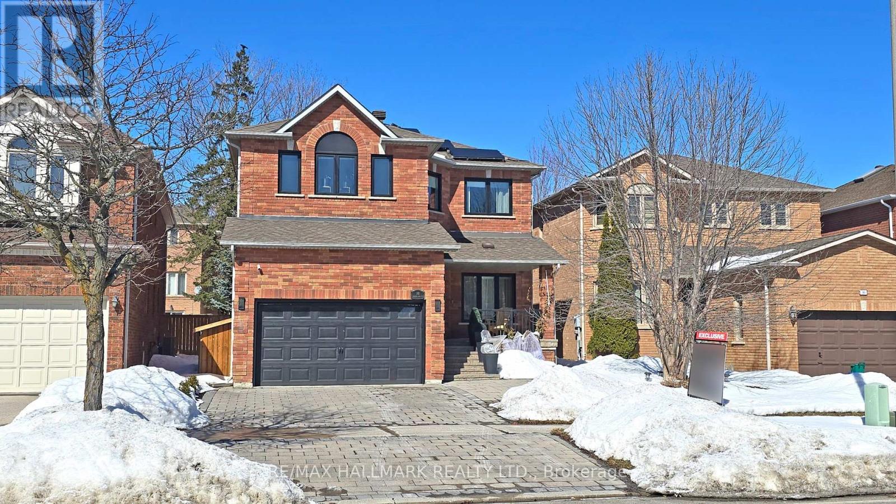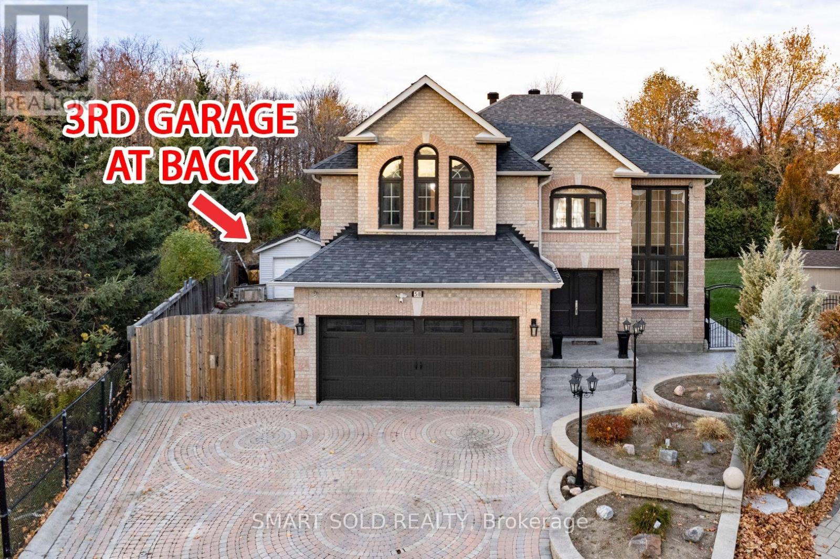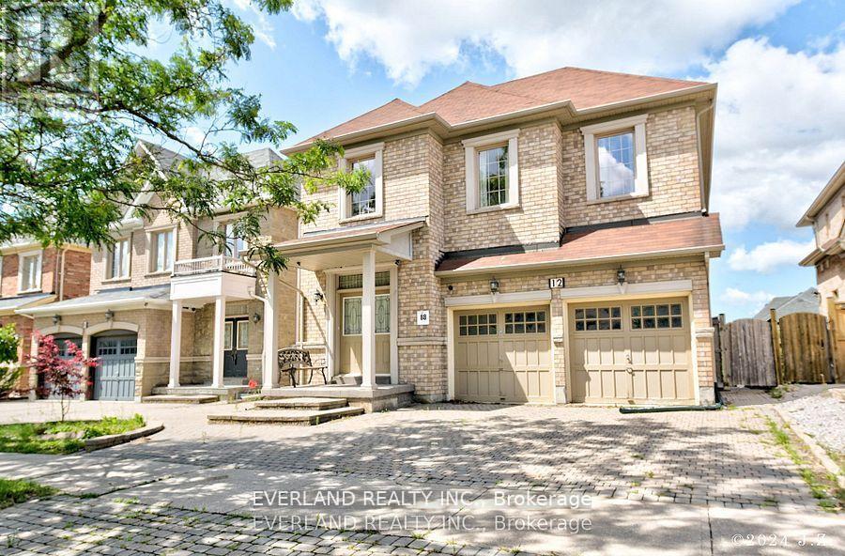Free account required
Unlock the full potential of your property search with a free account! Here's what you'll gain immediate access to:
- Exclusive Access to Every Listing
- Personalized Search Experience
- Favorite Properties at Your Fingertips
- Stay Ahead with Email Alerts
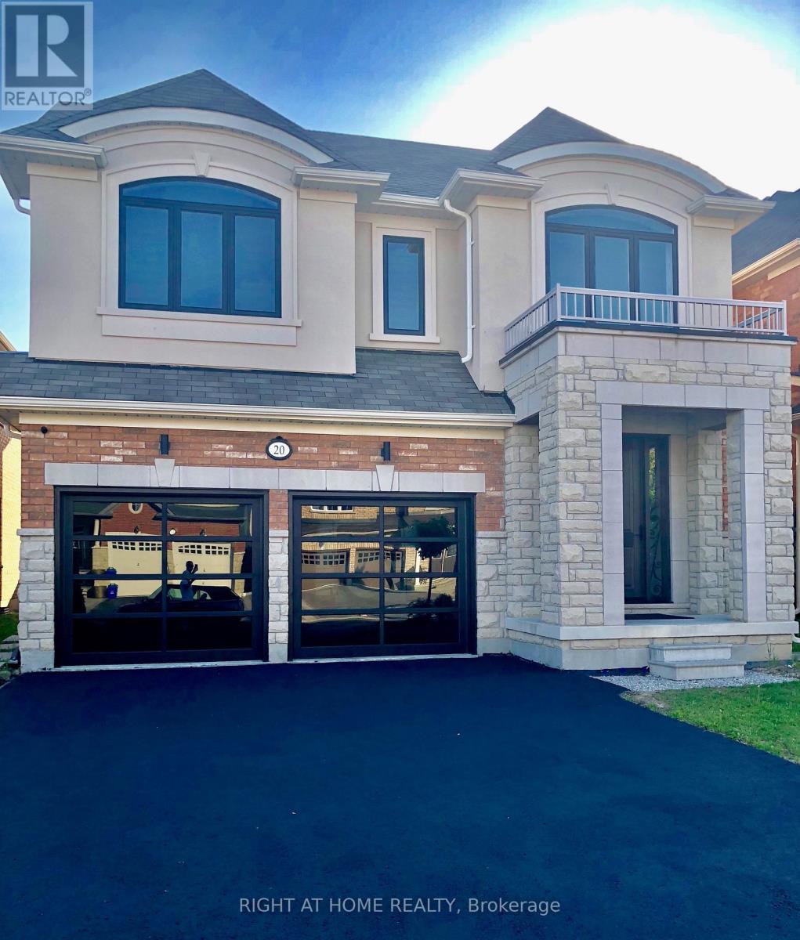
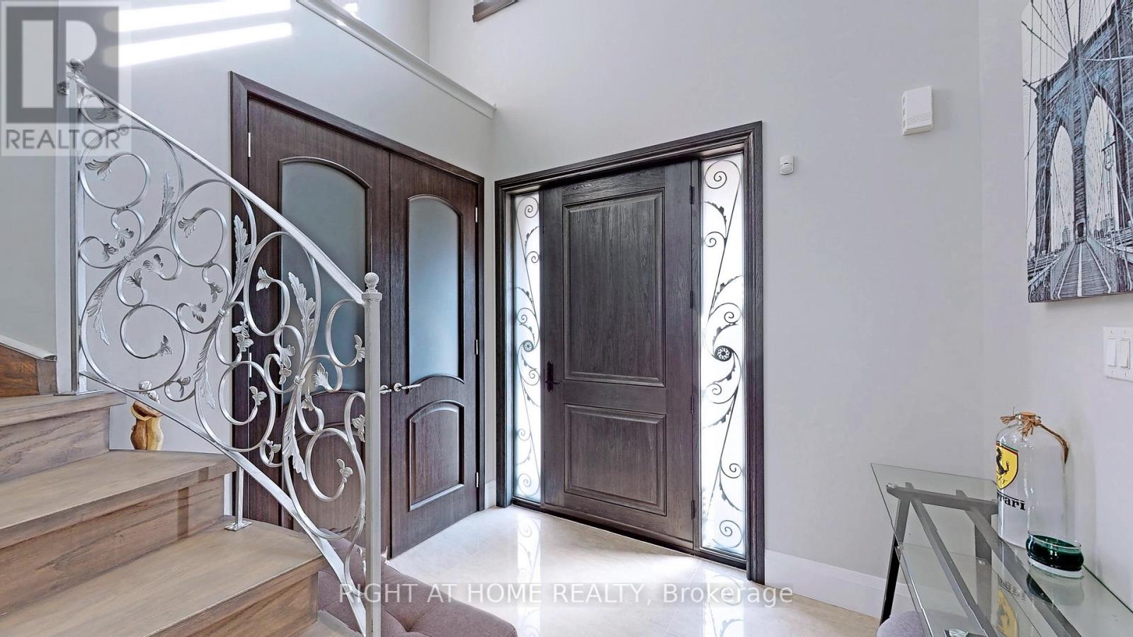
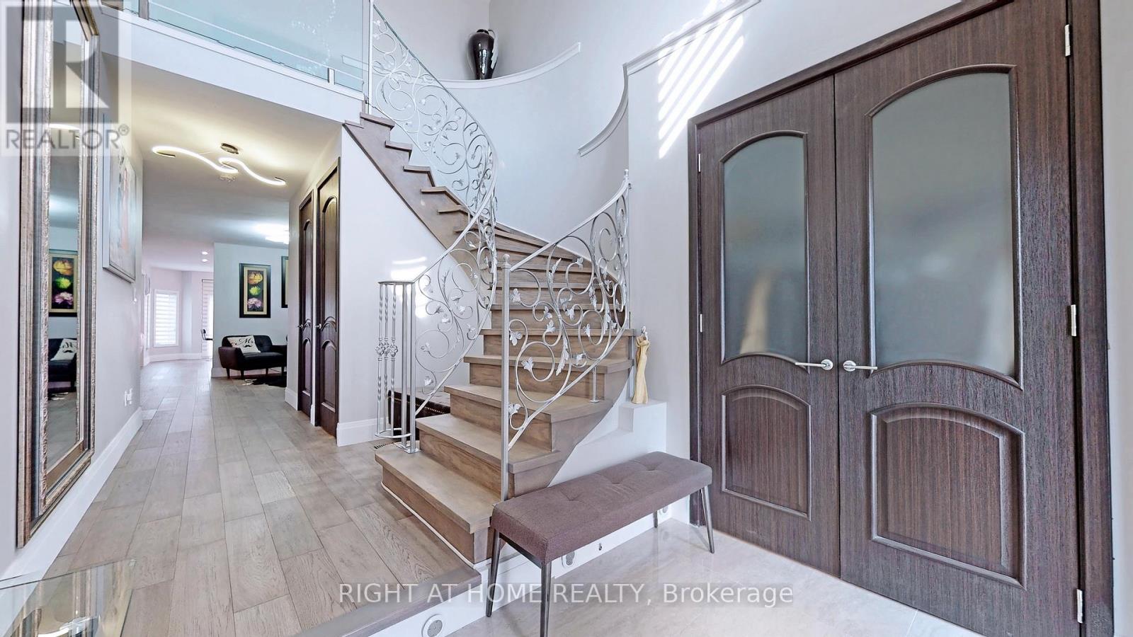
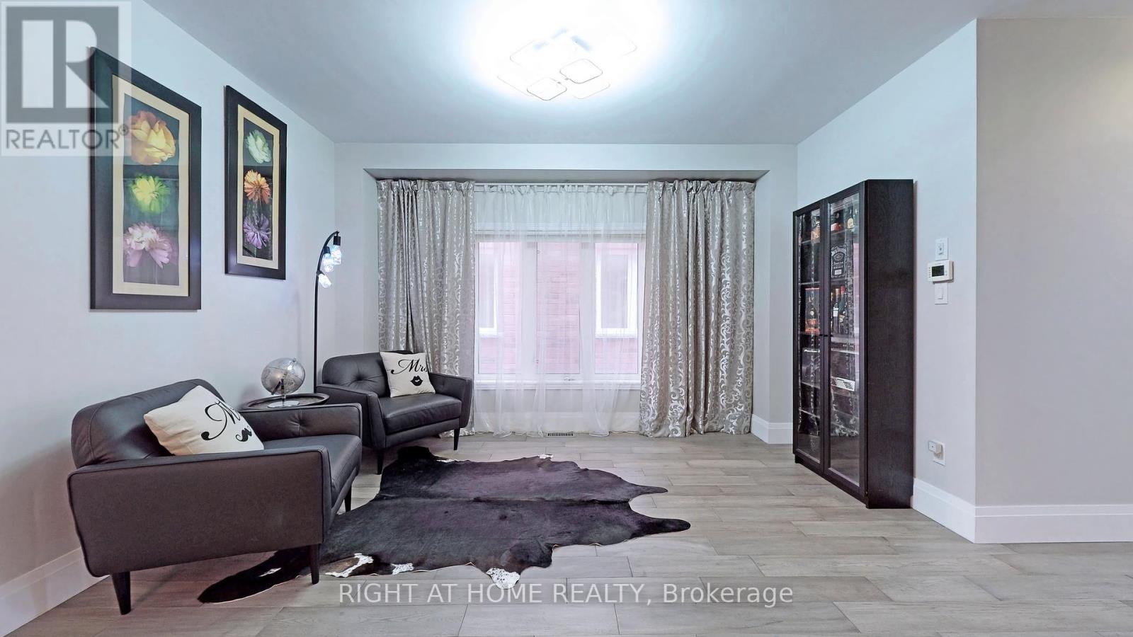
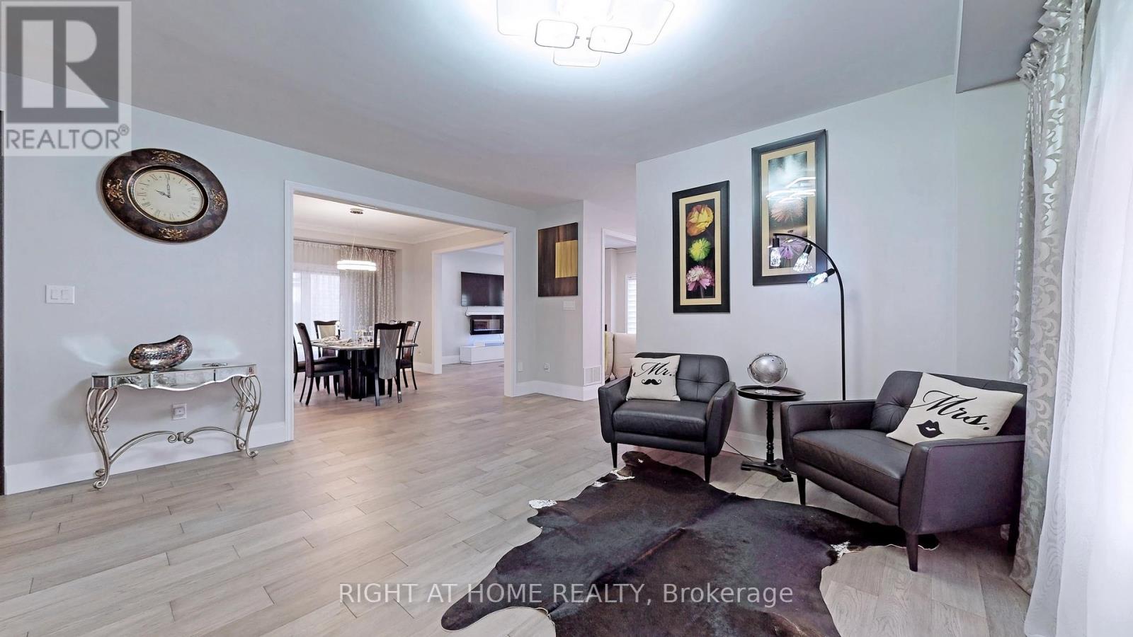
$2,148,800
20 IRONBARK COURT
Vaughan, Ontario, Ontario, L6A4C8
MLS® Number: N11994534
Property description
Located on a family-friendly cul-de-sac in the highly sought-after Patterson neighbourhood, this stunning home offers a modern, bright, and spacious layout with 4+1 bedrooms and around 4,000 sq. ft. of living space. With over $250K invested in recent upgrades, this home features 48" x 48" tiles, a foyer with elegant iron and glass railings, aluminum garage doors, new windows, and a fiberglass front door. The high-gloss, modern kitchen boasts quartz countertops, a stylish backsplash, a large center island, and a gas fireplace.The luxurious master ensuite includes a marble finish and a standalone tub, while a custom master closet (which can be converted into a bedroom) adds additional flexibility. Other highlights include smooth, flat ceilings and engineered hardwood flooring throughout both the first and second floors.The professionally finished basement offers a separate entrance and includes recreational/living space, a family-sized kitchen, an additional bedroom, and a 3-piece bathroom, further enhancing the appeal of this exceptional property. Step outside to a beautiful backyard, perfect for entertaining or relaxing in privacy. Plus, the extra-long driveway with no sidewalk provides convenience, making it a landscapers dream.Enjoy the convenience of nearby Rutherford Plaza, which features Cafe Landwer, What-A-Bagel, Aroma, Restaurants, LCBO, and Longo's, offering all your shopping and dining needs just minutes away. This home is also ideally situated near top-ranking schools, including French Immersion Romeo Dallaire PS, Nellie McClung PS, and St. Cecilia Catholic Elementary School.
Building information
Type
*****
Appliances
*****
Basement Features
*****
Basement Type
*****
Construction Style Attachment
*****
Cooling Type
*****
Exterior Finish
*****
Fireplace Present
*****
Flooring Type
*****
Foundation Type
*****
Half Bath Total
*****
Heating Fuel
*****
Heating Type
*****
Size Interior
*****
Stories Total
*****
Utility Water
*****
Land information
Sewer
*****
Size Depth
*****
Size Frontage
*****
Size Irregular
*****
Size Total
*****
Rooms
Main level
Eating area
*****
Kitchen
*****
Family room
*****
Dining room
*****
Living room
*****
Foyer
*****
Basement
Bedroom 5
*****
Living room
*****
Second level
Bedroom 4
*****
Bedroom 3
*****
Bedroom 2
*****
Primary Bedroom
*****
Courtesy of RIGHT AT HOME REALTY
Book a Showing for this property
Please note that filling out this form you'll be registered and your phone number without the +1 part will be used as a password.
