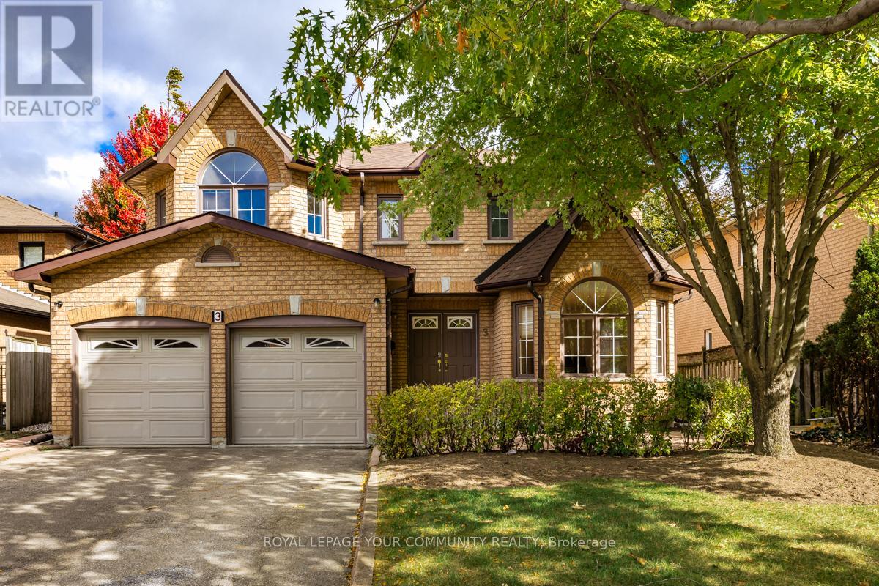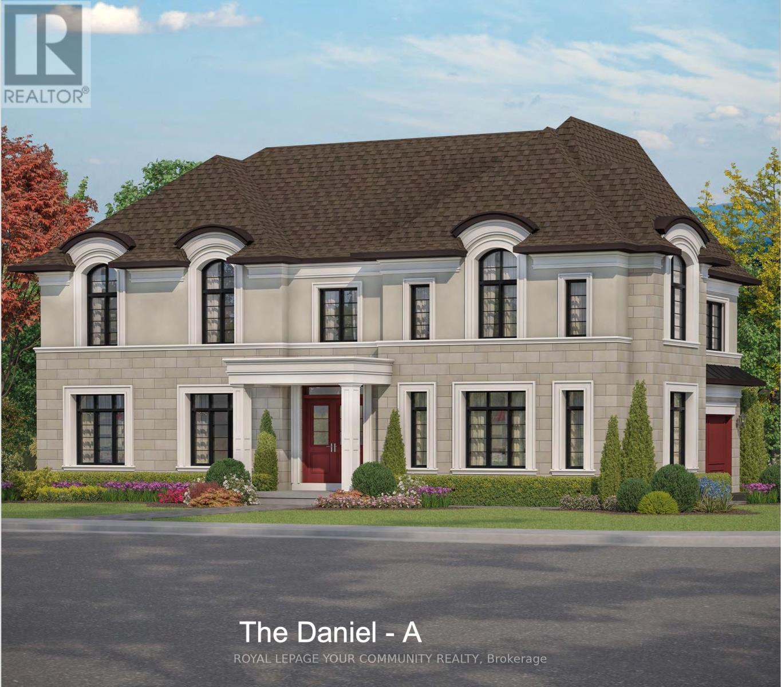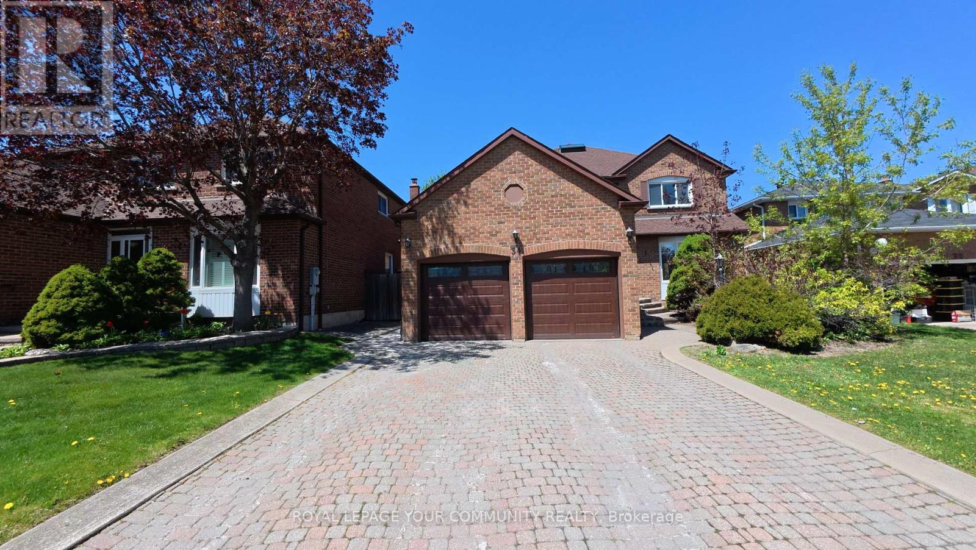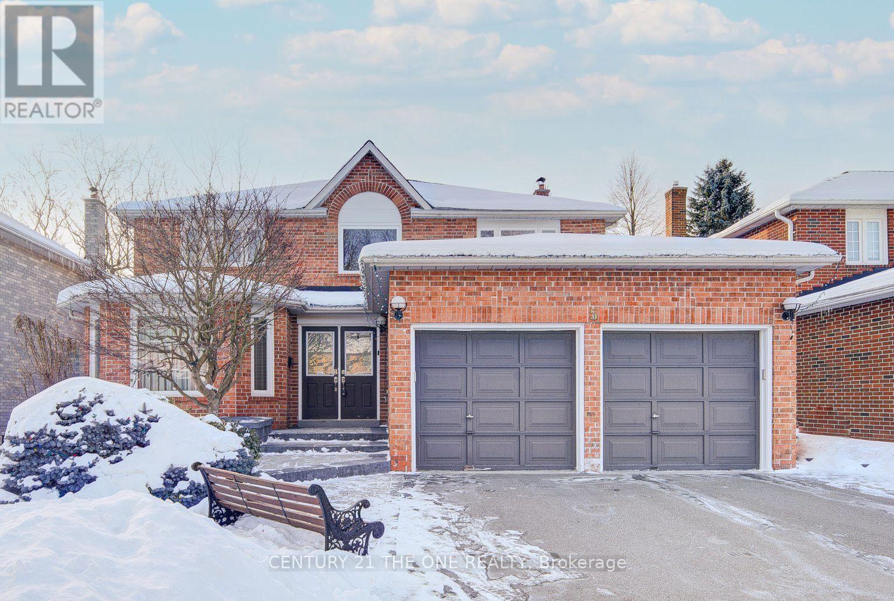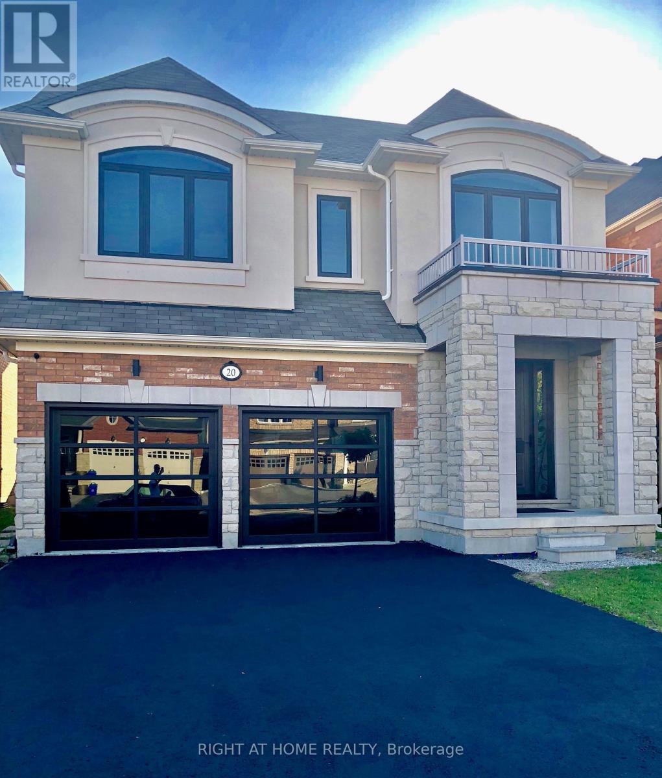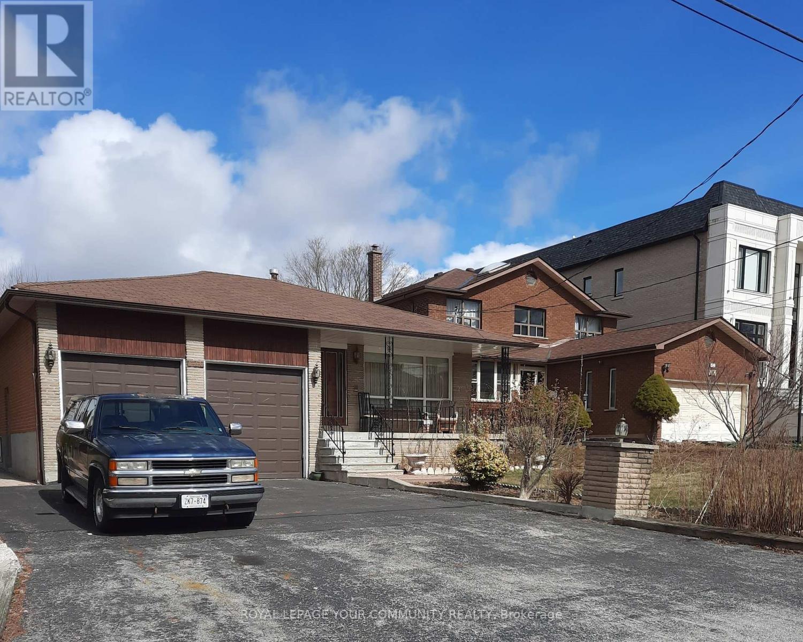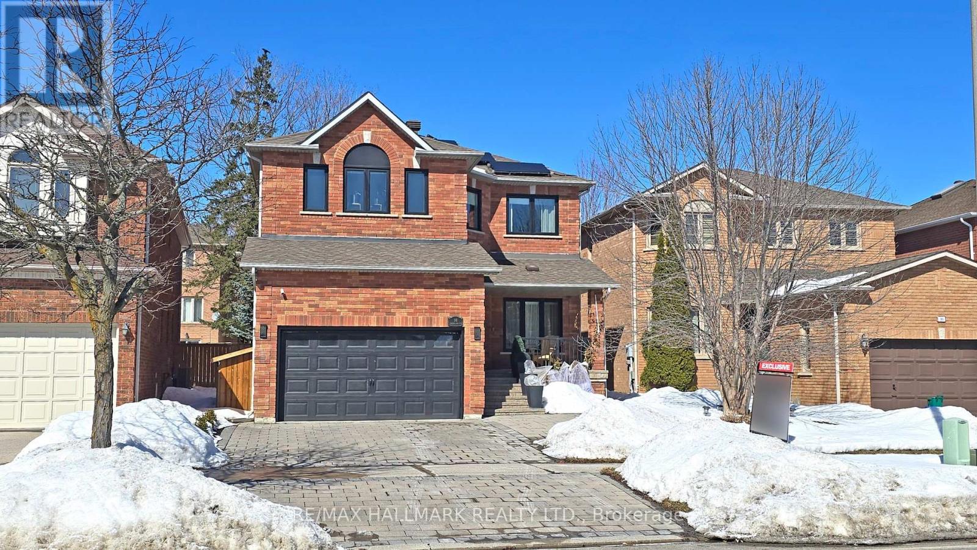Free account required
Unlock the full potential of your property search with a free account! Here's what you'll gain immediate access to:
- Exclusive Access to Every Listing
- Personalized Search Experience
- Favorite Properties at Your Fingertips
- Stay Ahead with Email Alerts
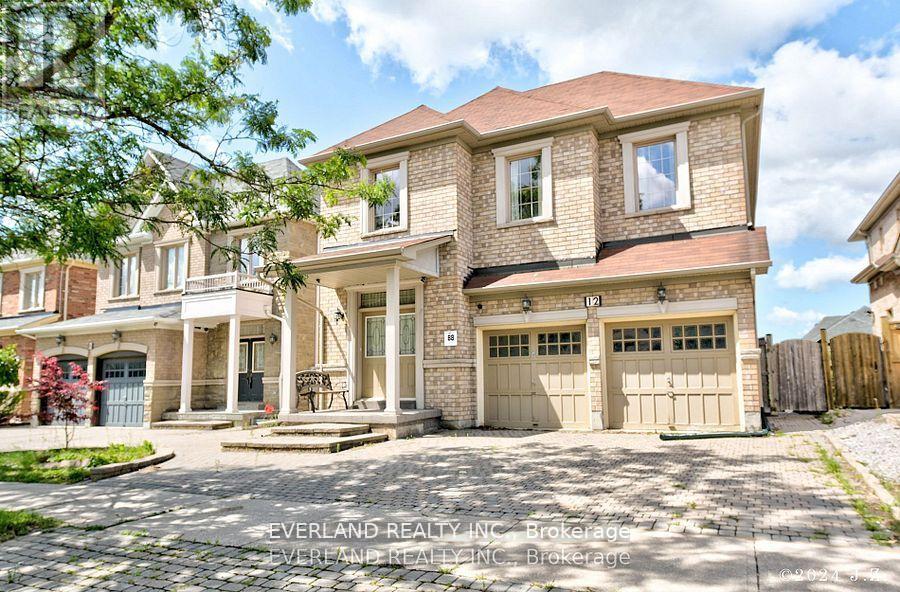
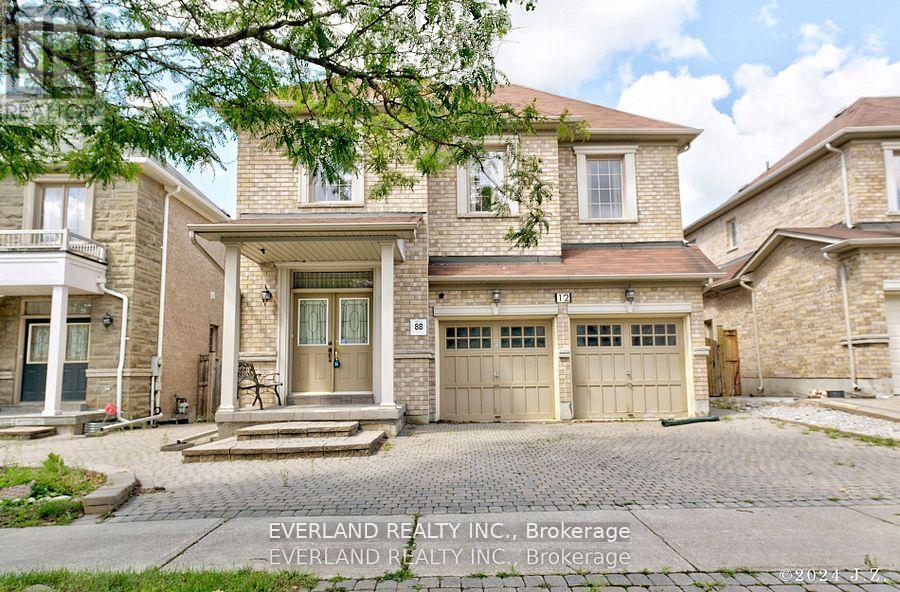
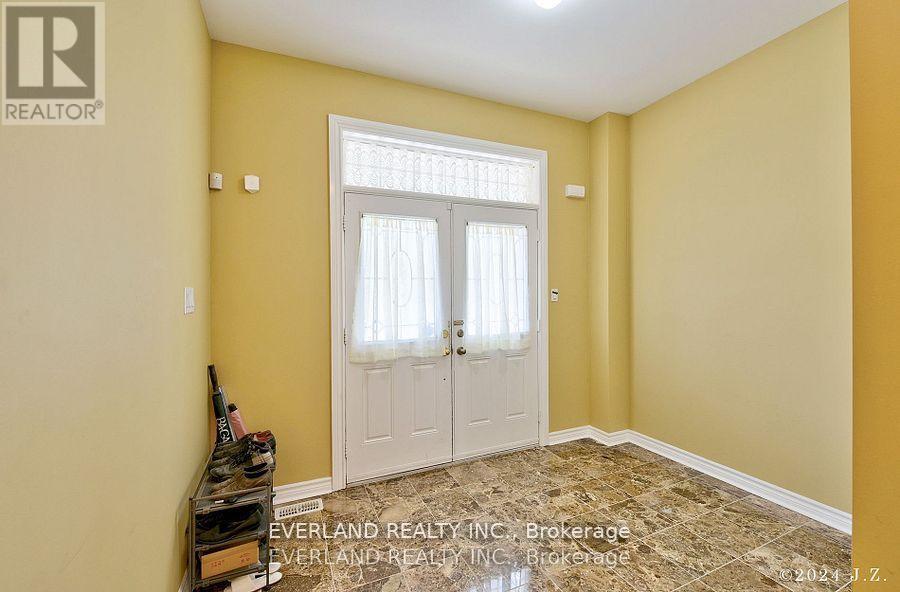
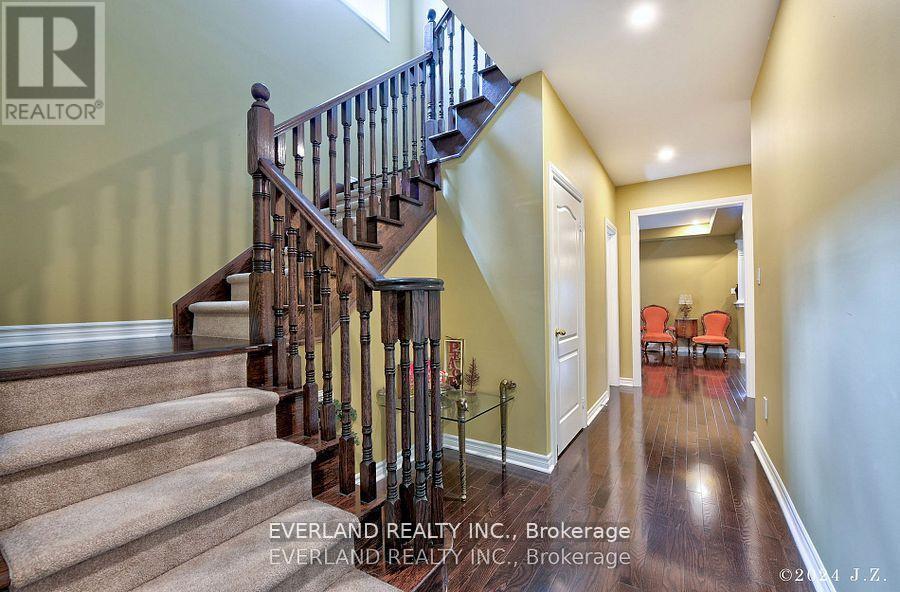

$2,080,000
12 FERRETTI STREET
Vaughan, Ontario, Ontario, L6A0H7
MLS® Number: N12021747
Property description
located in the heart of Hot "Upper Thornhill/West Side"! Prestige meets quality here! Beautiful, sun-filled dream home on premium ravine-like lot on a quiet street with steps to parks, conservation, trails, schools, Mill Pond, hospital, shopping, malls, etc... areas, Basement is walk-out . Very private backyard prof. interlock at front, fully fenced at rear. full size deck. Lots of storage space
Building information
Type
*****
Age
*****
Basement Features
*****
Basement Type
*****
Construction Style Attachment
*****
Cooling Type
*****
Exterior Finish
*****
Fireplace Present
*****
Flooring Type
*****
Foundation Type
*****
Half Bath Total
*****
Heating Fuel
*****
Heating Type
*****
Size Interior
*****
Stories Total
*****
Utility Water
*****
Land information
Amenities
*****
Fence Type
*****
Sewer
*****
Size Depth
*****
Size Frontage
*****
Size Irregular
*****
Size Total
*****
Rooms
Main level
Foyer
*****
Laundry room
*****
Dining room
*****
Living room
*****
Kitchen
*****
Family room
*****
Basement
Living room
*****
Second level
Bedroom 4
*****
Bedroom 3
*****
Bedroom 2
*****
Primary Bedroom
*****
Bedroom 5
*****
Main level
Foyer
*****
Laundry room
*****
Dining room
*****
Living room
*****
Kitchen
*****
Family room
*****
Basement
Living room
*****
Second level
Bedroom 4
*****
Bedroom 3
*****
Bedroom 2
*****
Primary Bedroom
*****
Bedroom 5
*****
Main level
Foyer
*****
Laundry room
*****
Dining room
*****
Living room
*****
Kitchen
*****
Family room
*****
Basement
Living room
*****
Second level
Bedroom 4
*****
Bedroom 3
*****
Bedroom 2
*****
Primary Bedroom
*****
Bedroom 5
*****
Main level
Foyer
*****
Laundry room
*****
Dining room
*****
Living room
*****
Kitchen
*****
Family room
*****
Basement
Living room
*****
Second level
Bedroom 4
*****
Bedroom 3
*****
Bedroom 2
*****
Primary Bedroom
*****
Bedroom 5
*****
Main level
Foyer
*****
Laundry room
*****
Courtesy of EVERLAND REALTY INC.
Book a Showing for this property
Please note that filling out this form you'll be registered and your phone number without the +1 part will be used as a password.
