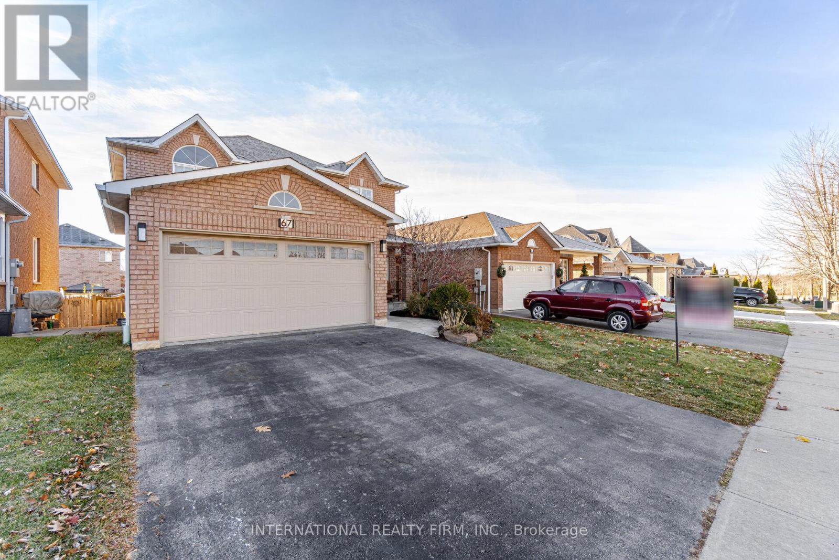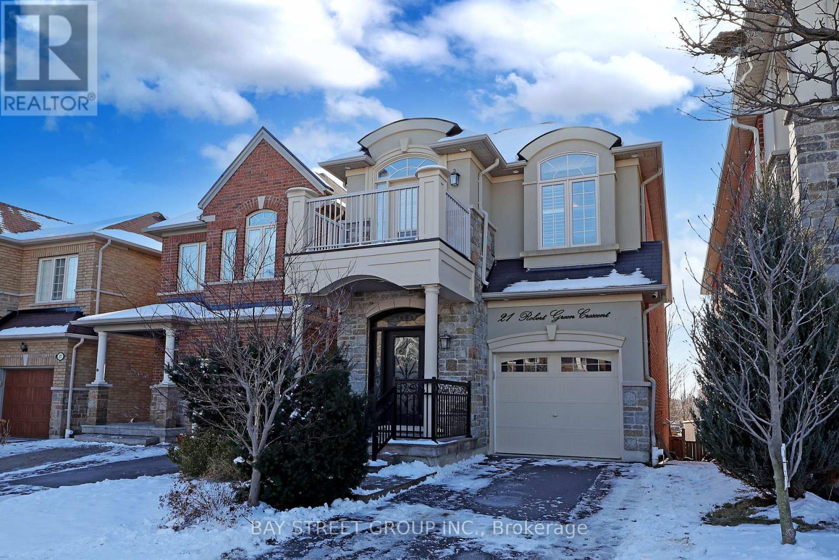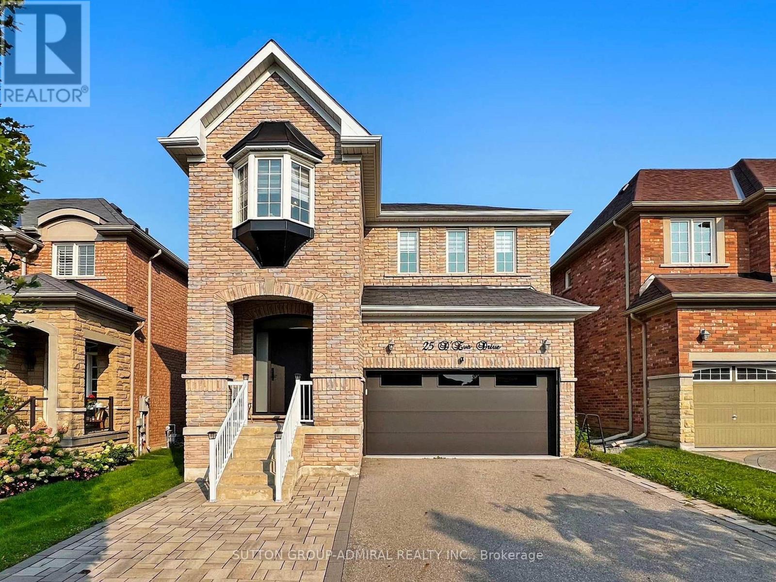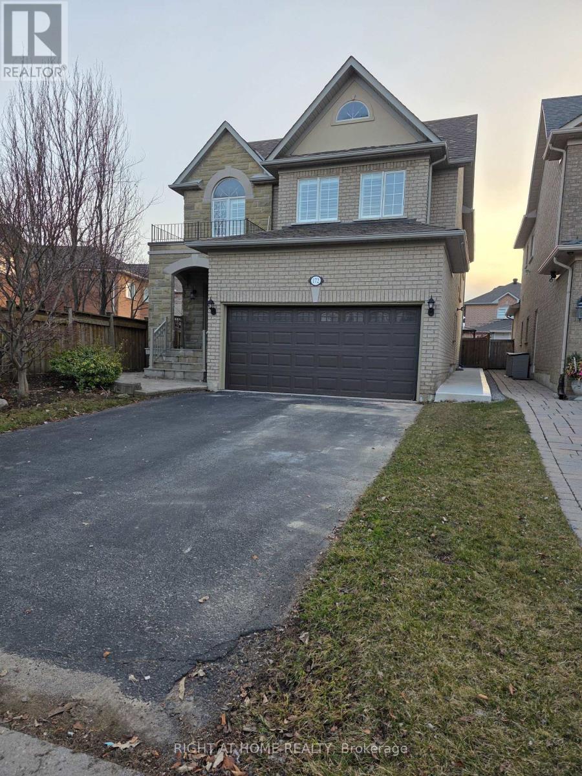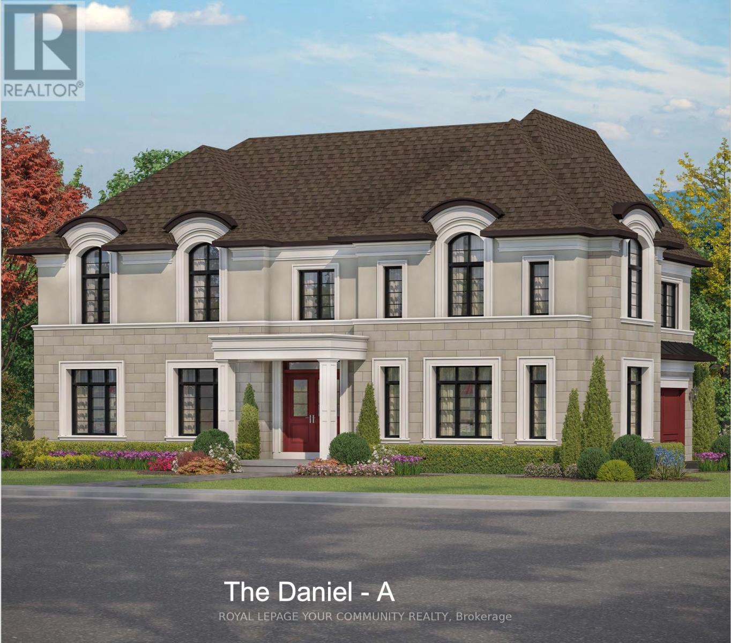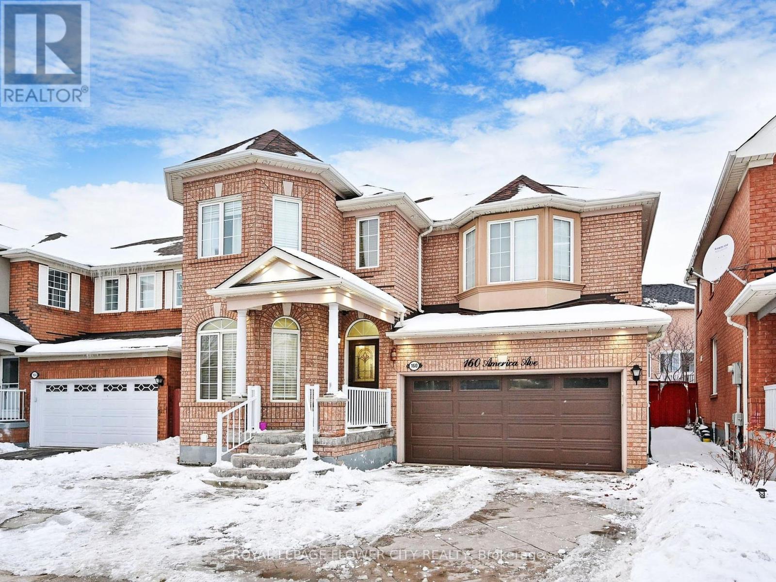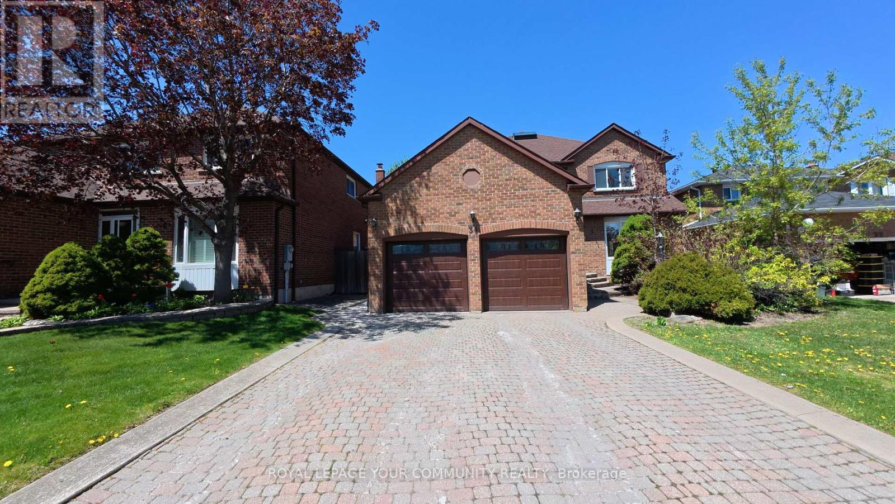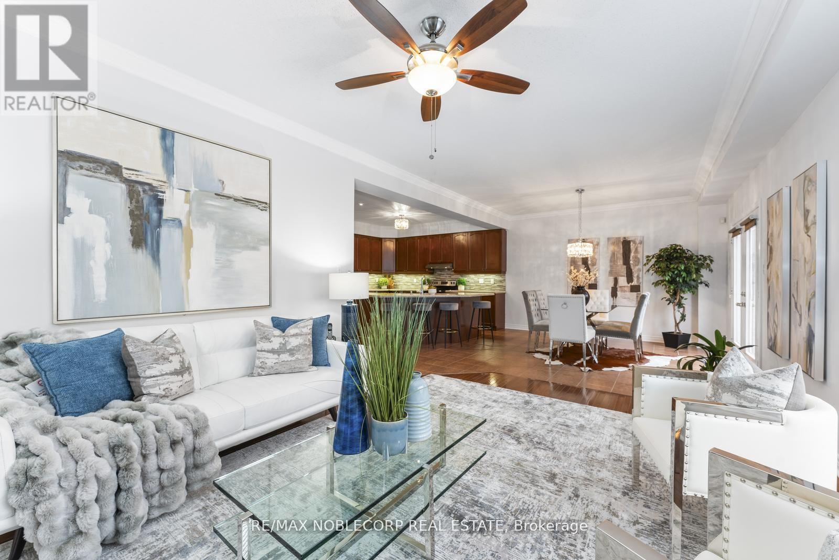Free account required
Unlock the full potential of your property search with a free account! Here's what you'll gain immediate access to:
- Exclusive Access to Every Listing
- Personalized Search Experience
- Favorite Properties at Your Fingertips
- Stay Ahead with Email Alerts

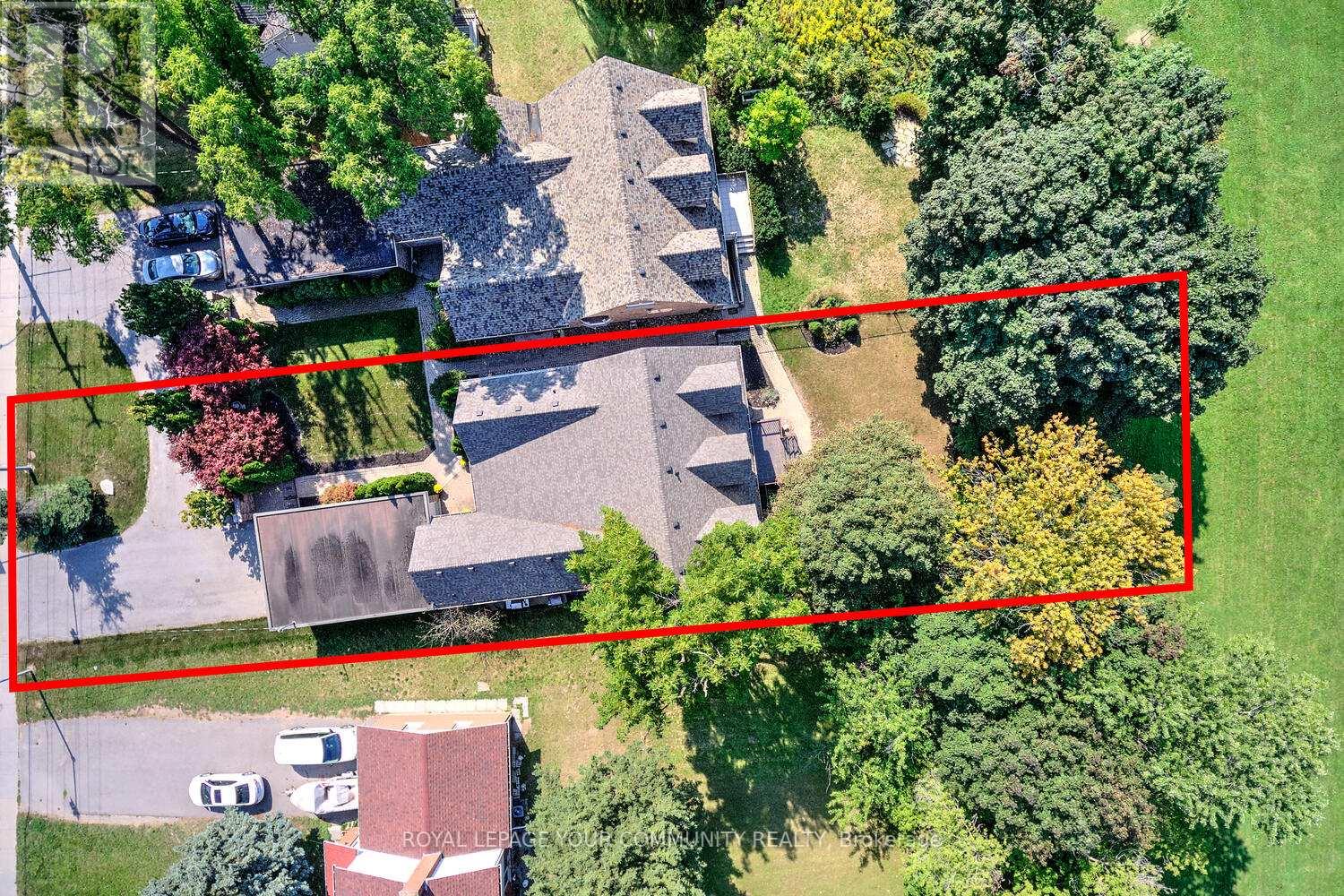
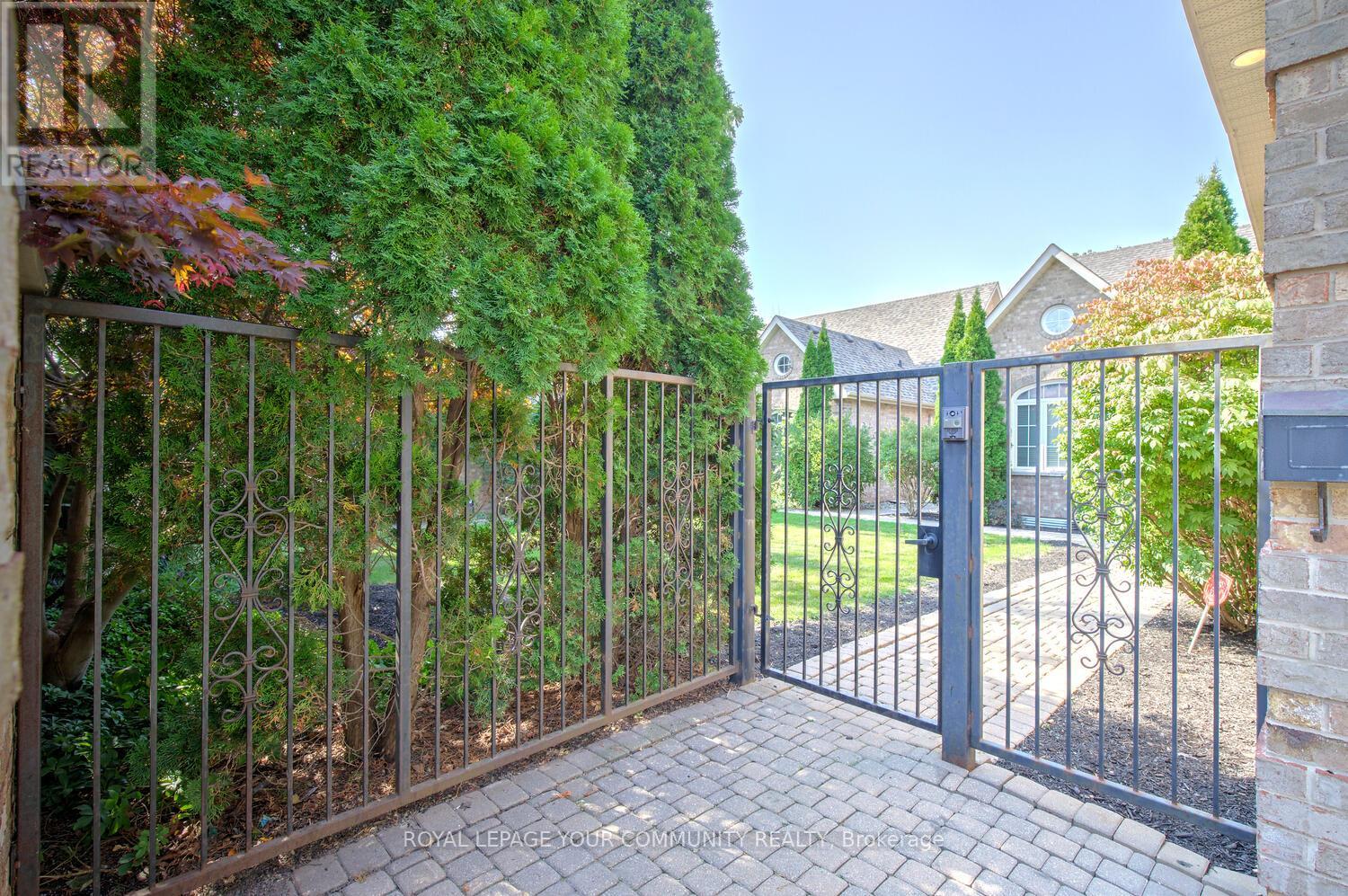
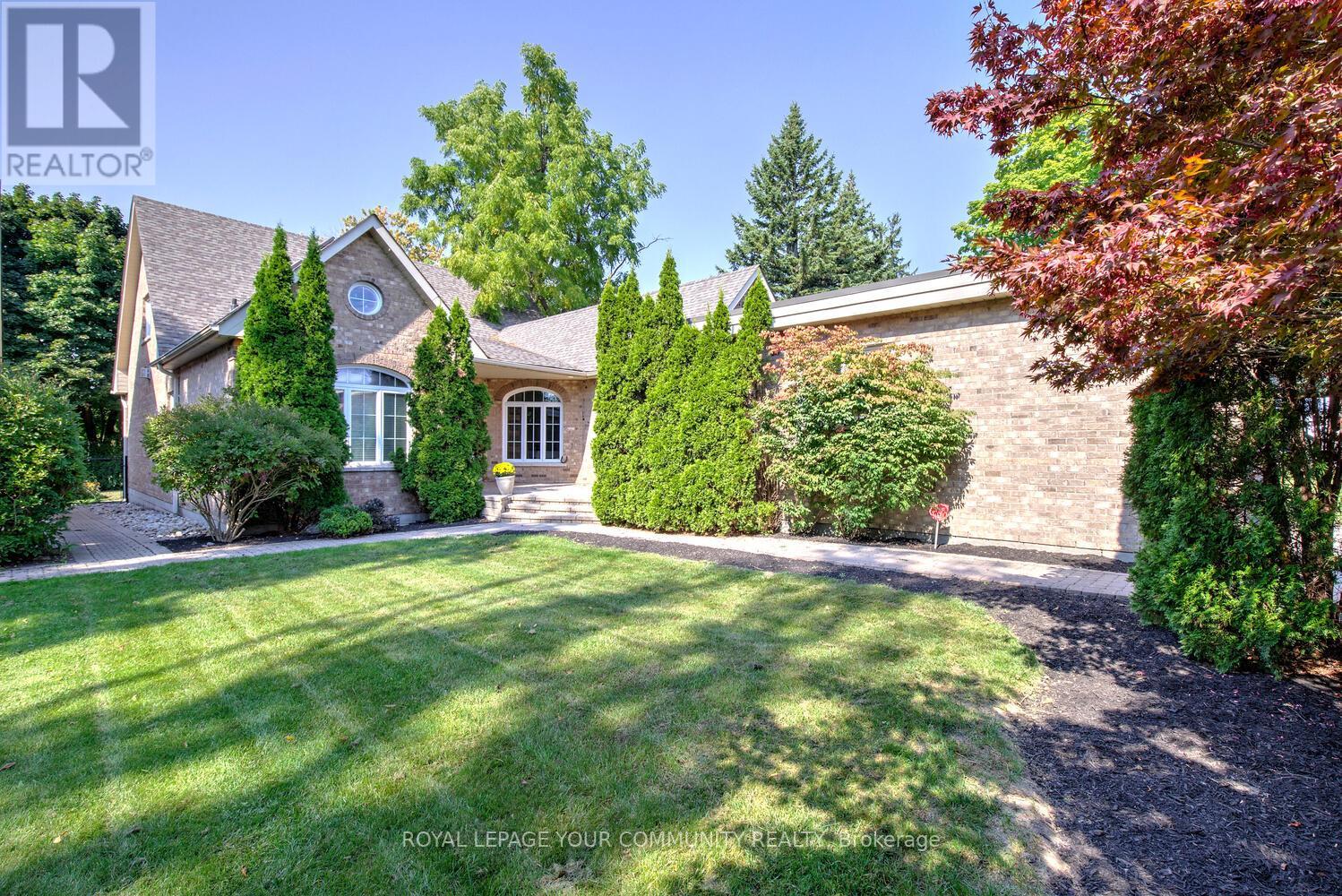
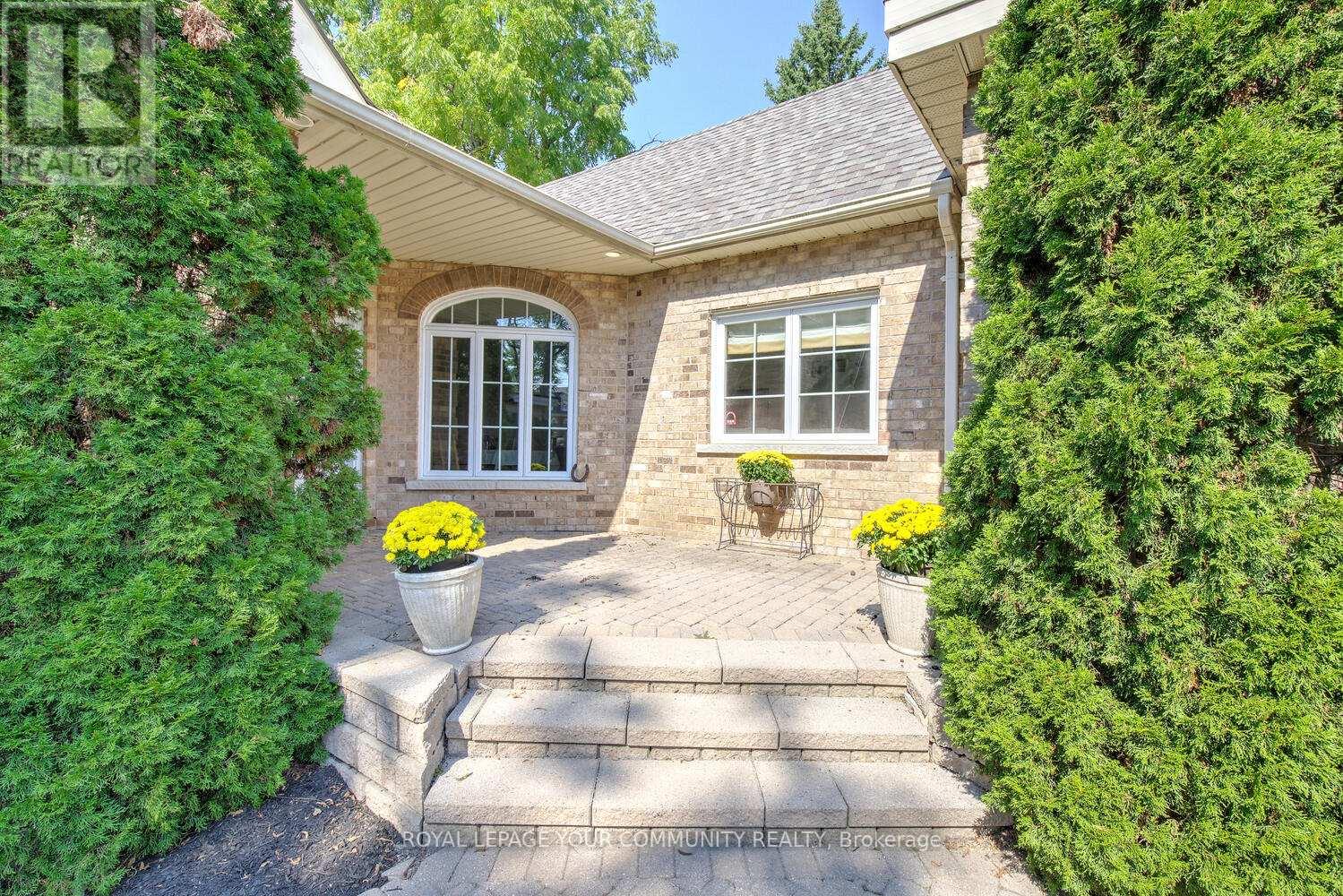
$1,788,000
9838 KEELE STREET
Vaughan, Ontario, Ontario, L6A3Y4
MLS® Number: N12003406
Property description
Welcome Home To This Custom-Built Property Nestled On A 50 Ft By 181 Ft Lot And Backing To Park Right In Central Maple! Steps To Shops, Schools, Maple GO Station, Library, Community Centre, Pool, Highways & Vaughans Hospital! This 4+1 Bedroom, 4-Bathroom And 2-Car Garage Home Offers 5,300+ Sq Ft Space (3,080 Sq Ft Above Grade) & A Finished Basement With Walk-Up! Its Set To Impress With Exceptionally Functional Layout; Convenient Features & Beautiful Backyard With Park View! This Family Home Offers Space And Comfort; Features Large Mudroom With Direct Access To Garage & Convenient Side Door From The Front Porch & Offers Built-In Custom Cabinetry & Storage For The Whole Family To Keep Things Organized; Gourmet Kitchen With Cambria Quartz Countertops, Large Centre Island/Breakfast Bar, Large Designer Porcelain Tiles Flooring, Walk-In Pantry; Elegant Dining Room With Large Window & Open To Kitchen & Family Room; Spacious Family Room Overlooking A Tranquil Park And Offering Gas Fireplace, Built-In Custom Cabinetry With Loads Of Storage, Wall-To-Wall Windows & Garden Door With Walk-Out To Terrace; 2 Large Size Bedrooms On The Main Floor & 2 Oversized Bedrooms On The 2nd Floor; Primary Retreat Conveniently Located On Main Floor & Offering 5-Pc Ensuite, A Walk-In Closet With Custom Cabinetry. The Finished Basement w/Separate Walk-Up Entrance Enhances This Home & Is Great For Growing Families Or Multi-Generational Living! It Offers Large Open Concept Living Room, Rec Room With Wet Bar, Media Room/Home Theatre, One Large Bedroom, 3-Pc Bathroom & Unfinished Workshop Area! Driveway Is Wide! Parks 6 Cars Total! It Offers A Walled Front Courtyard! Move Into This Bright & Spacious Home, Make It Yours And Live Comfortably! Extras: Roof Shingles [2020]! Glass Shower [2022]! Dishwasher [2024]! Professional Interior Paint [2024]! Furnace & AC [2017]! Upgraded Lighting [2024]! Rough-In For Basement Kitchen! Universal Gym! Pool Table! Central Vacuum! Don't Miss It! See 3-D!
Building information
Type
*****
Appliances
*****
Basement Development
*****
Basement Features
*****
Basement Type
*****
Construction Style Attachment
*****
Cooling Type
*****
Exterior Finish
*****
Fireplace Present
*****
Flooring Type
*****
Foundation Type
*****
Half Bath Total
*****
Heating Fuel
*****
Heating Type
*****
Stories Total
*****
Utility Water
*****
Land information
Amenities
*****
Sewer
*****
Size Depth
*****
Size Frontage
*****
Size Irregular
*****
Size Total
*****
Rooms
Main level
Bedroom 2
*****
Primary Bedroom
*****
Family room
*****
Dining room
*****
Eating area
*****
Mud room
*****
Kitchen
*****
Basement
Living room
*****
Bedroom 5
*****
Media
*****
Second level
Bedroom 4
*****
Bedroom 3
*****
Courtesy of ROYAL LEPAGE YOUR COMMUNITY REALTY
Book a Showing for this property
Please note that filling out this form you'll be registered and your phone number without the +1 part will be used as a password.
