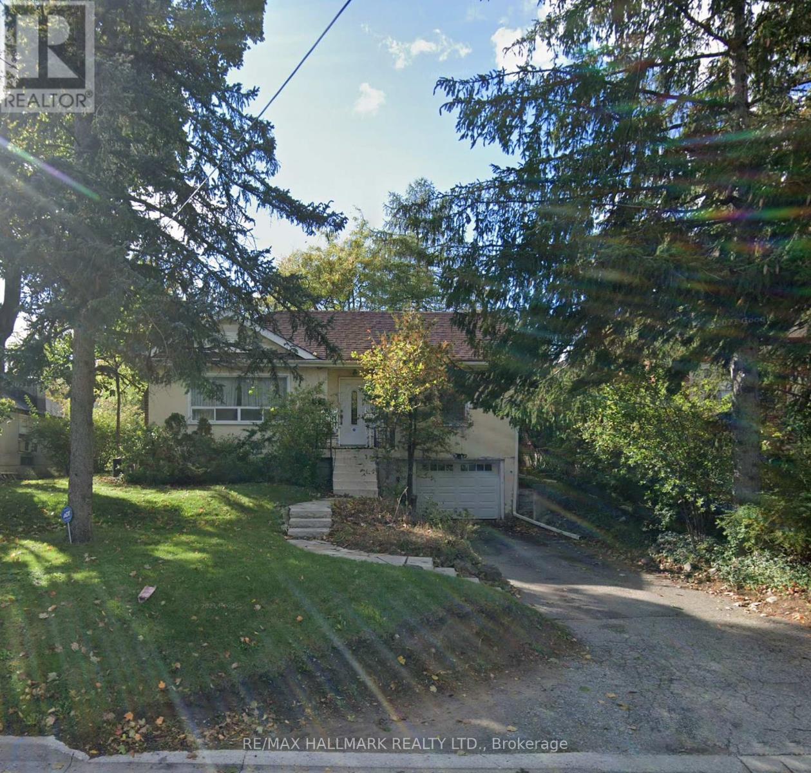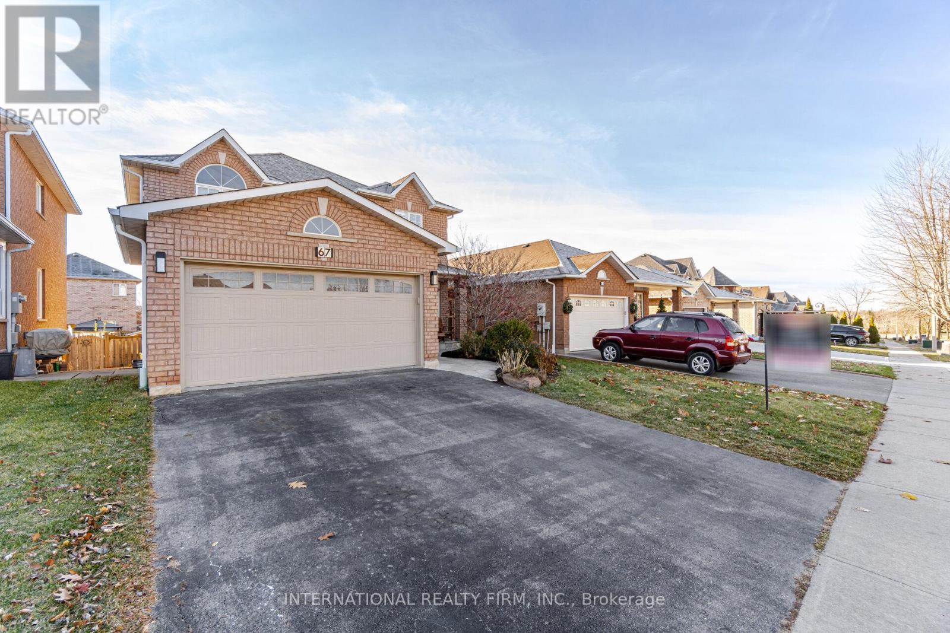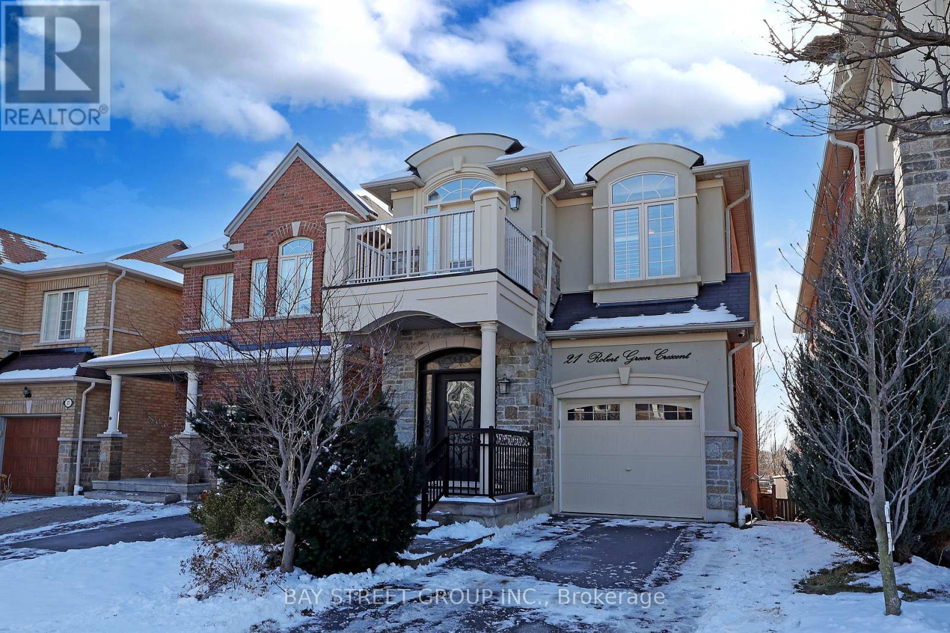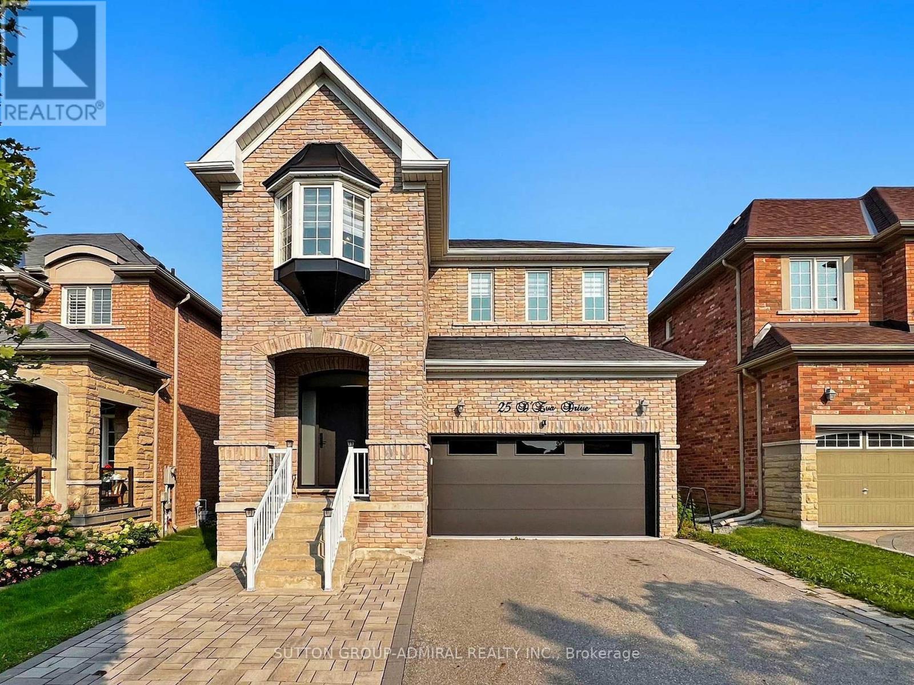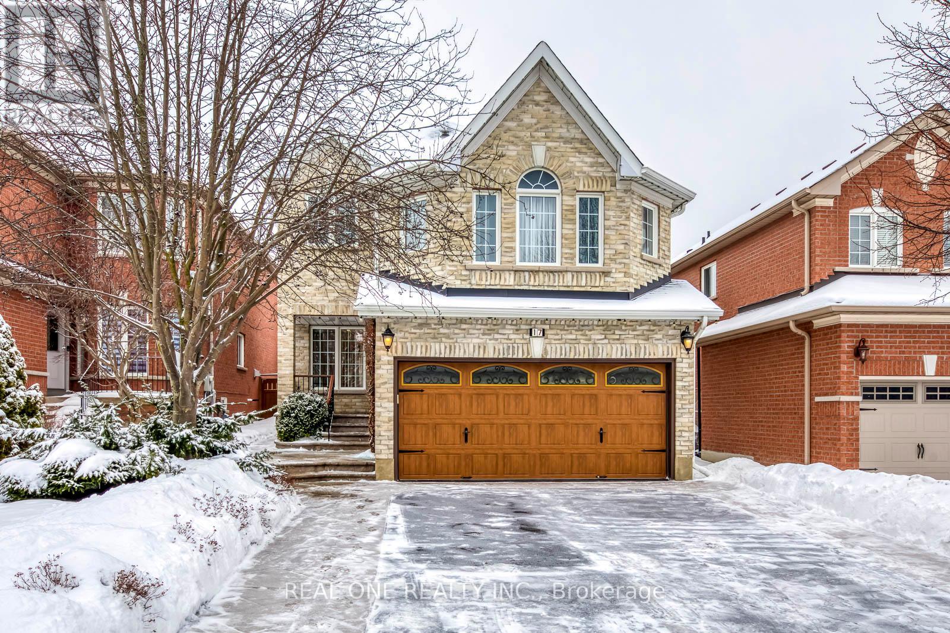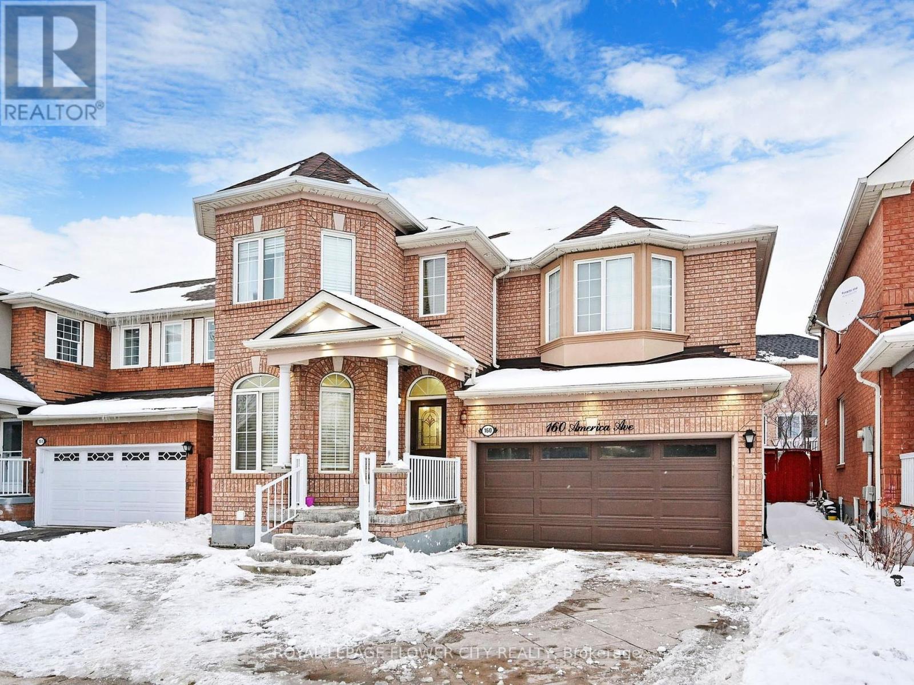Free account required
Unlock the full potential of your property search with a free account! Here's what you'll gain immediate access to:
- Exclusive Access to Every Listing
- Personalized Search Experience
- Favorite Properties at Your Fingertips
- Stay Ahead with Email Alerts

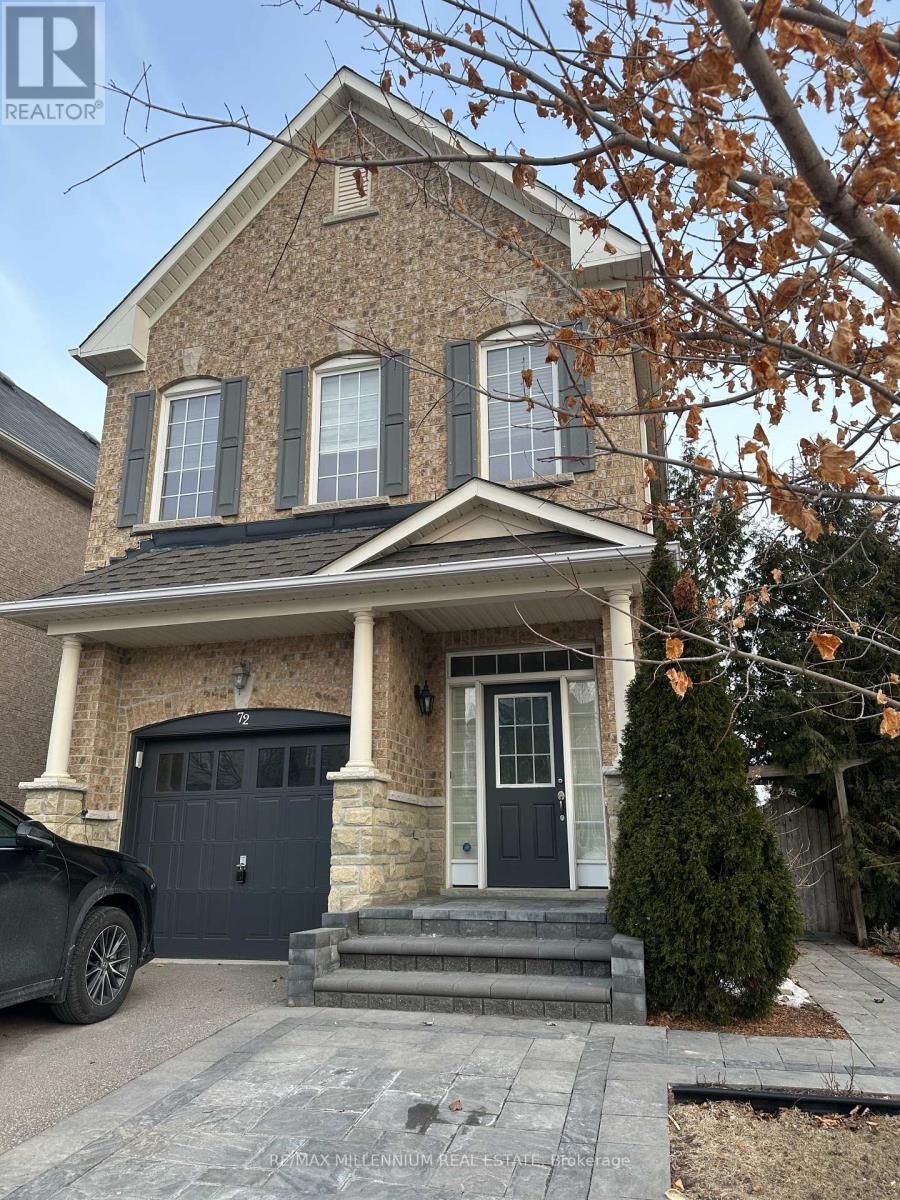
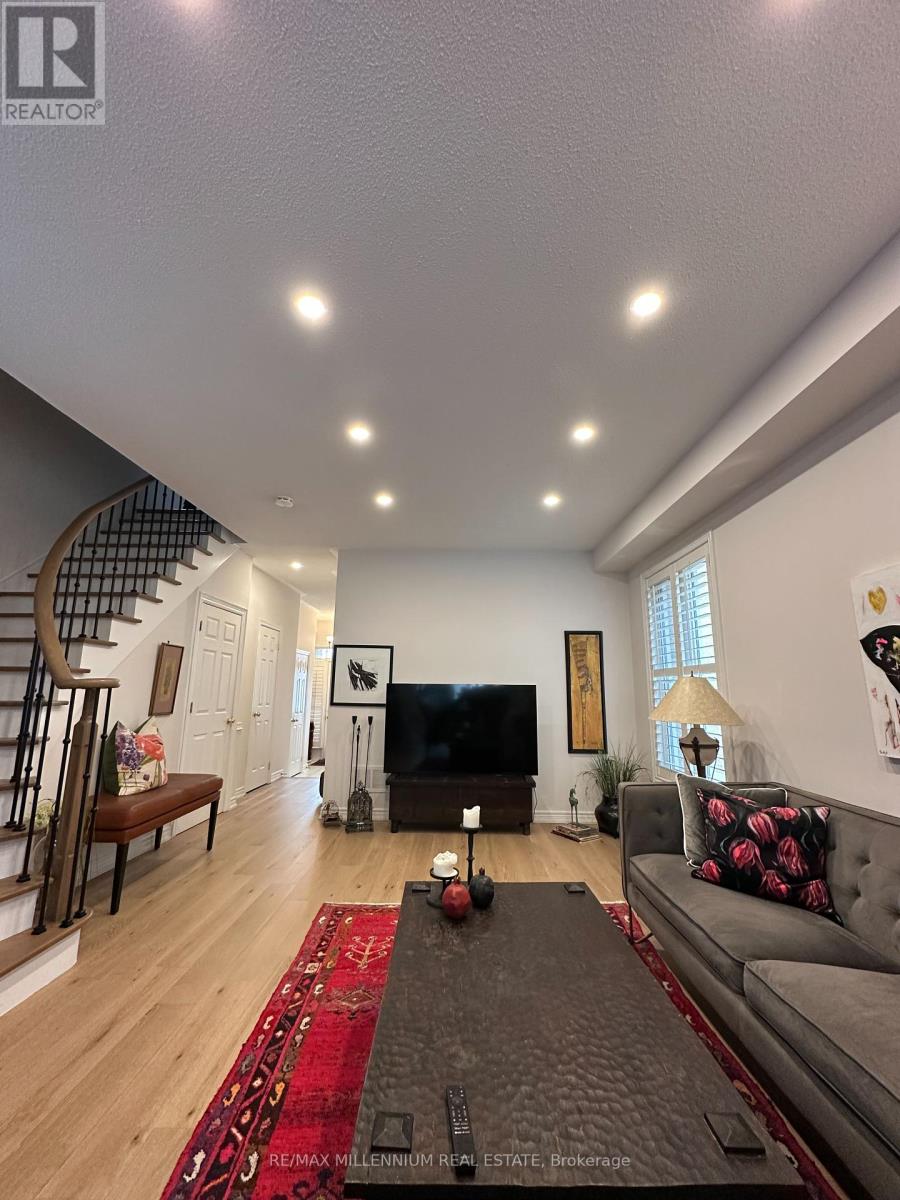


$1,588,000
72 SIR SANFORD FLEMING WAY
Vaughan, Ontario, Ontario, L6A0T3
MLS® Number: N12015831
Property description
Location, Location. Located in a highly sought-after neighbourhood, this beautifully maintained 4-bedroom, 4-bathroom home offers 2,197 sq. ft. of above-ground living space (as per MPAC) plus a fully finished basement with a separate entrance perfect for rental income or extended family. The spacious living and dining area features a double-sided gas fireplace, newly installed hardwood floors, and fresh paint throughout. Upgraded with pot lights and modern light fixtures for a bright, stylish ambiance.The family-sized kitchen boasts ample cabinetry and opens to a professionally interlocked and landscaped backyard, ideal for outdoor enjoyment. The shingles werereplaced two years ago.Conveniently located within walking distance to shops, restaurants, and top-rated public and private schools!Basement renovated in 2020 Bedroom: laminate, mirror closet3 pc bathroomLiving: laminate, above ground window, pot lights, combined with diningDining: lamibate, pot light, combined with livingKitchen: ample cabinet space
Building information
Type
*****
Amenities
*****
Appliances
*****
Basement Features
*****
Basement Type
*****
Construction Style Attachment
*****
Cooling Type
*****
Exterior Finish
*****
Fireplace Present
*****
Fire Protection
*****
Foundation Type
*****
Half Bath Total
*****
Heating Fuel
*****
Heating Type
*****
Size Interior
*****
Stories Total
*****
Utility Water
*****
Land information
Amenities
*****
Fence Type
*****
Sewer
*****
Size Depth
*****
Size Frontage
*****
Size Irregular
*****
Size Total
*****
Rooms
Main level
Living room
*****
Dining room
*****
Family room
*****
Kitchen
*****
Second level
Bedroom 4
*****
Bedroom 3
*****
Bedroom 2
*****
Primary Bedroom
*****
Main level
Living room
*****
Dining room
*****
Family room
*****
Kitchen
*****
Second level
Bedroom 4
*****
Bedroom 3
*****
Bedroom 2
*****
Primary Bedroom
*****
Main level
Living room
*****
Dining room
*****
Family room
*****
Kitchen
*****
Second level
Bedroom 4
*****
Bedroom 3
*****
Bedroom 2
*****
Primary Bedroom
*****
Courtesy of RE/MAX MILLENNIUM REAL ESTATE
Book a Showing for this property
Please note that filling out this form you'll be registered and your phone number without the +1 part will be used as a password.
