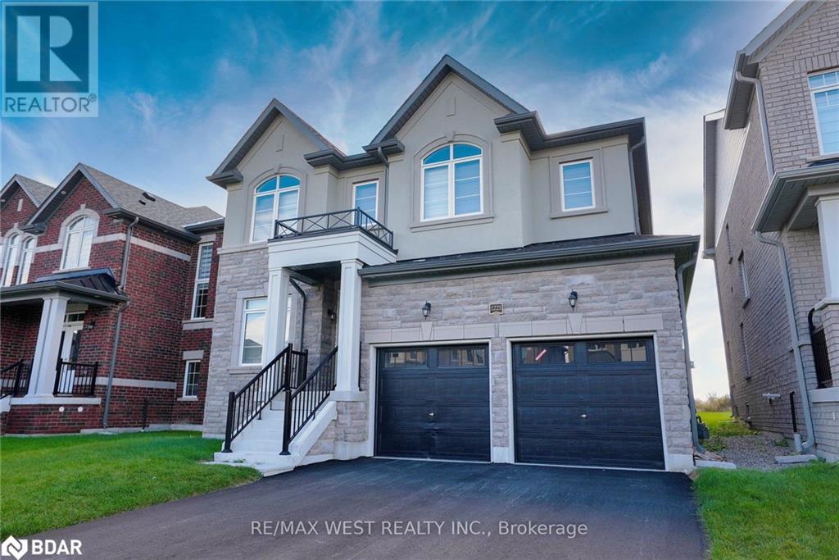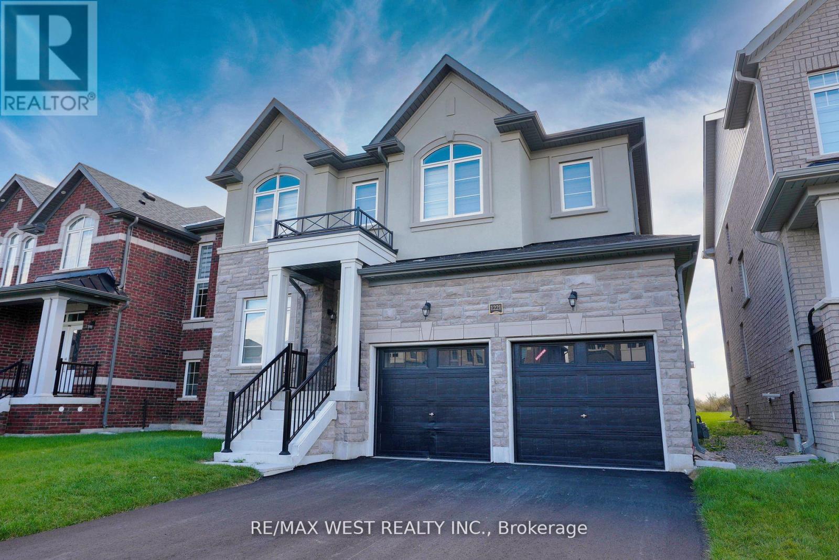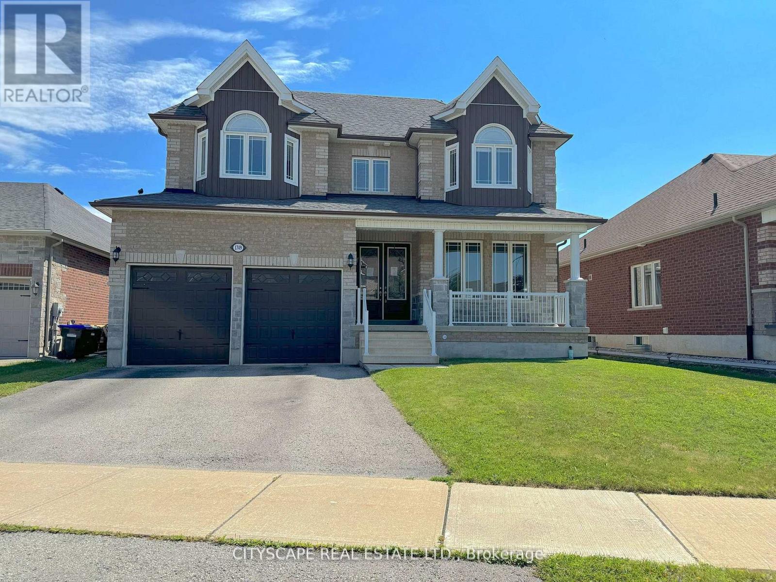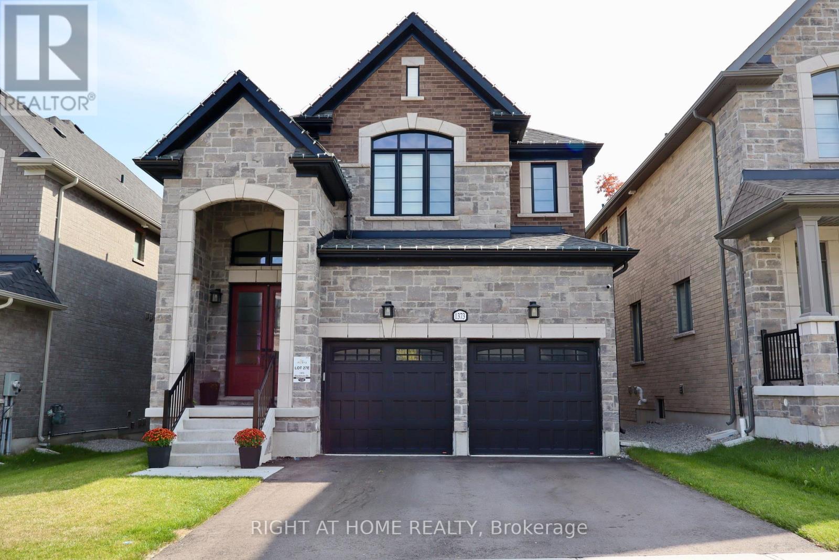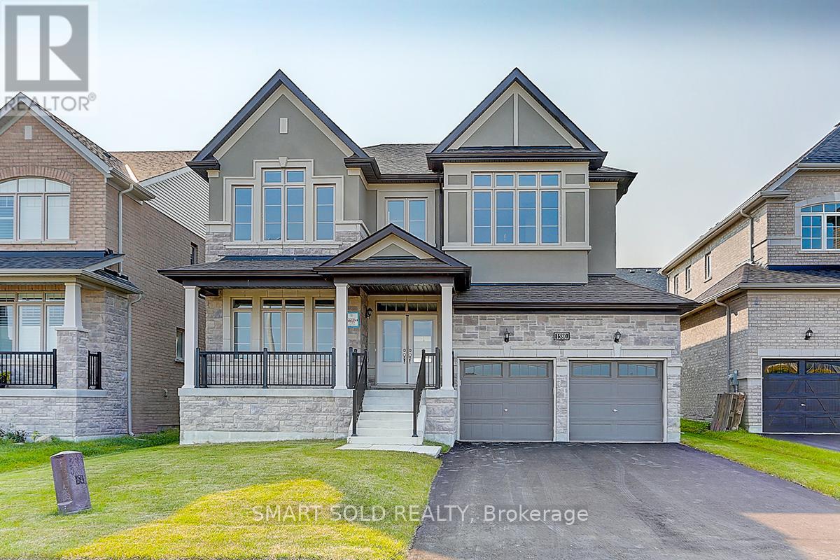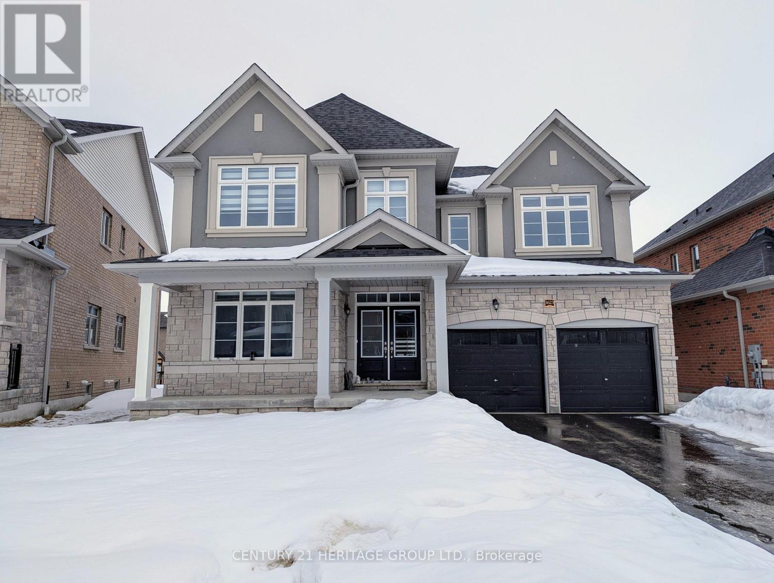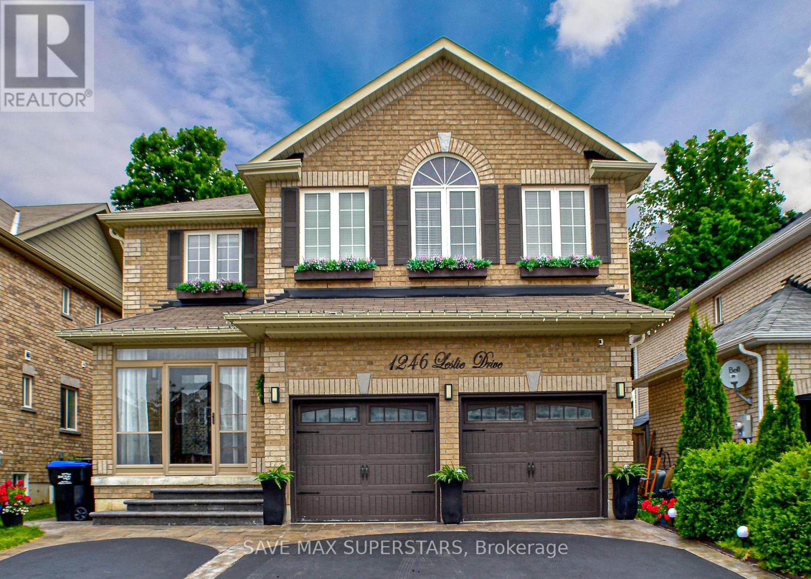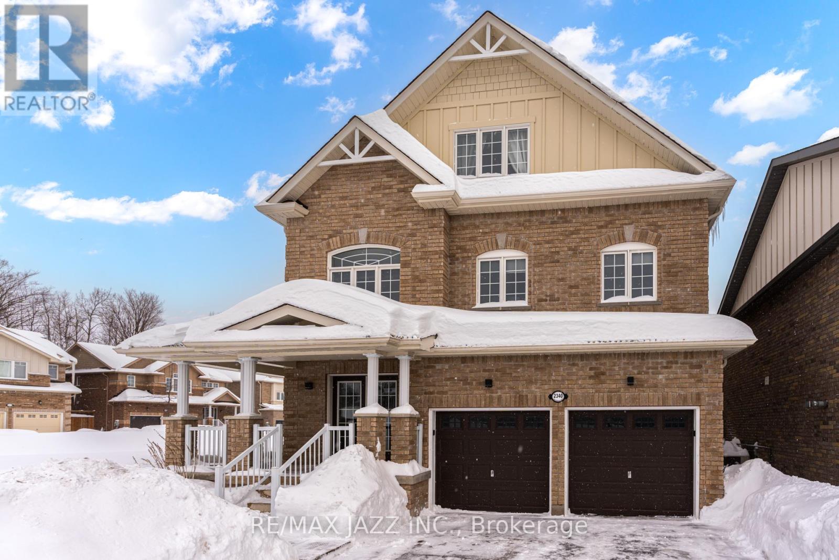Free account required
Unlock the full potential of your property search with a free account! Here's what you'll gain immediate access to:
- Exclusive Access to Every Listing
- Personalized Search Experience
- Favorite Properties at Your Fingertips
- Stay Ahead with Email Alerts
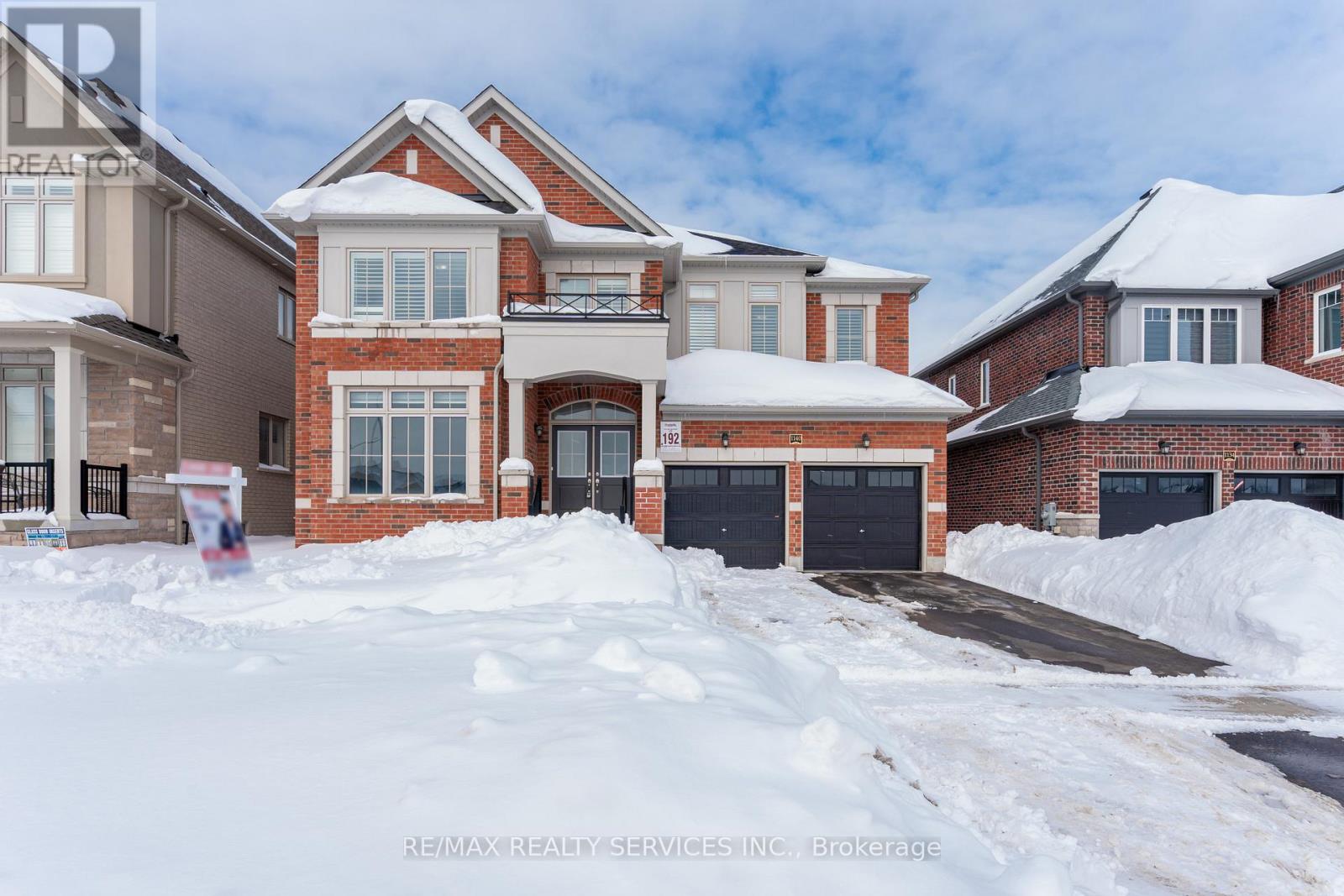
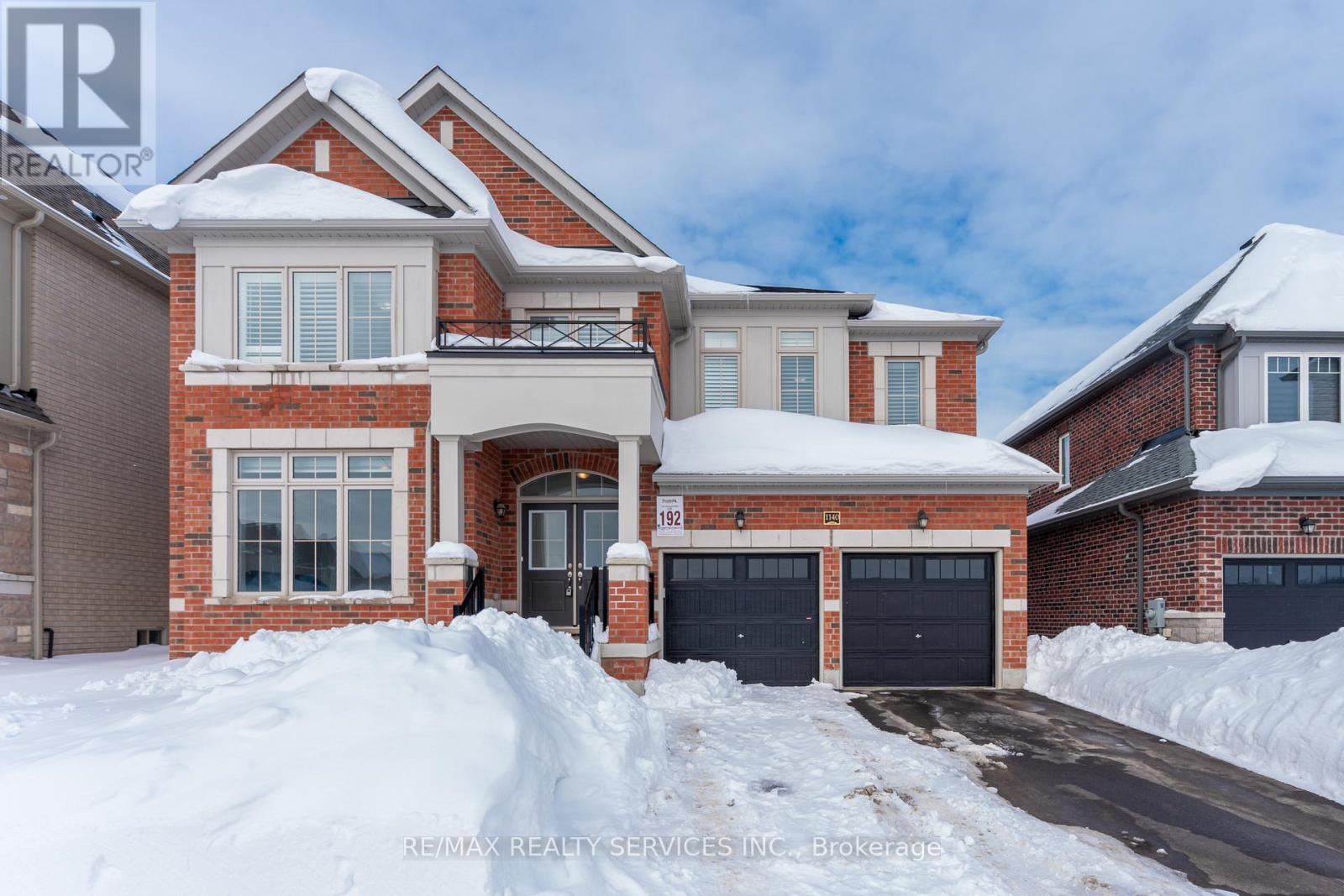

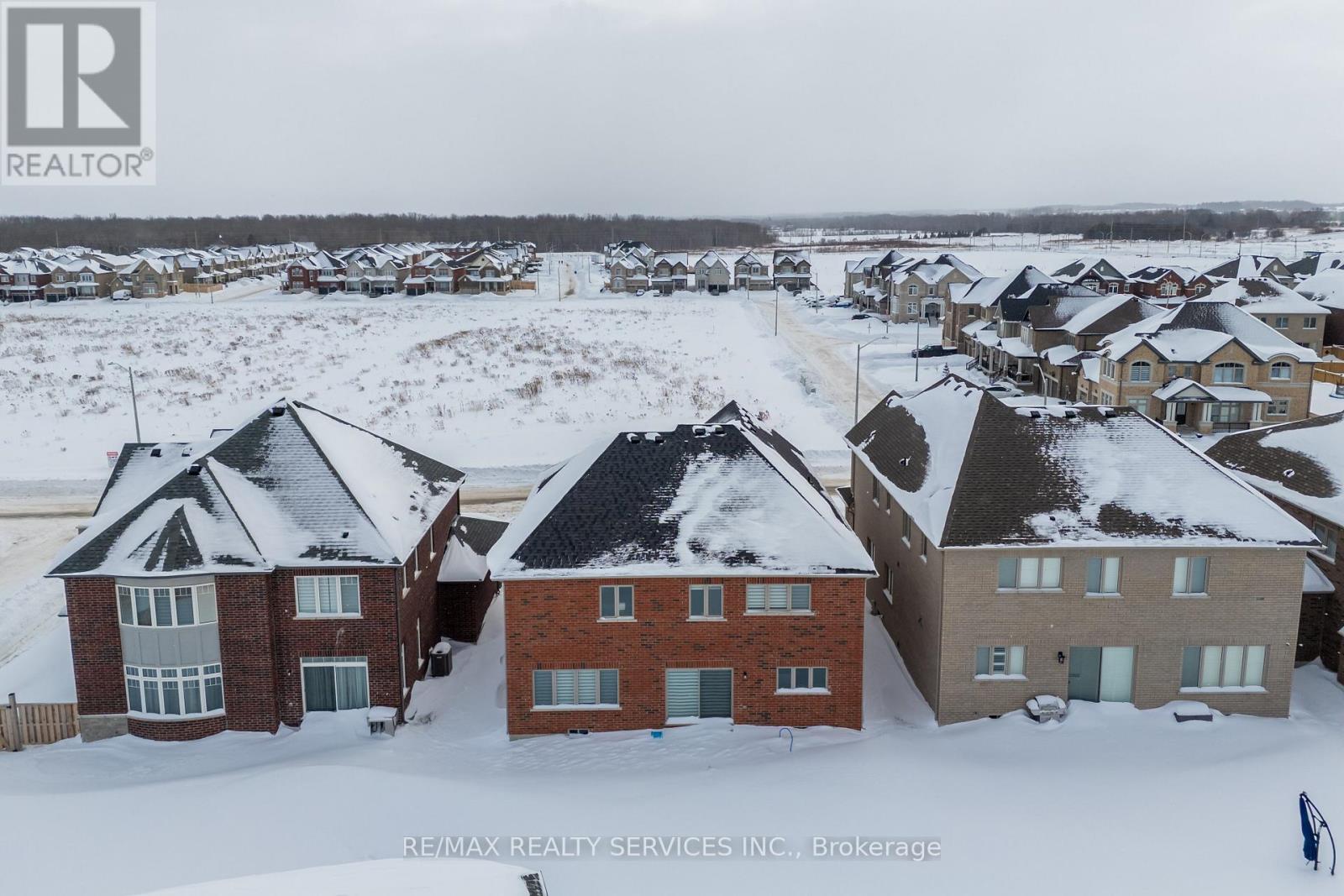

$1,365,000
1140 WICKHAM ROAD
Innisfil, Ontario, Ontario, L9S0P9
MLS® Number: N11985075
Property description
WOW !!! 3684 Sq Ft Above Grade. Your Search Ends Here Where Luxury Meets Elegance. Welcome To This Beautiful Double Car Garage Detached Home In The Most Prestigious Neighborhood Of Innisfil. This Mansion Style Home Features A Grand Entrance Through Double Doors, Upgraded Hardwood Floors, Soaring 9ft Smooth Ceiling Heights & The List Continues. Main Floor Features Den, Separate Living/Dining, Family Room, A True Chef's Kitchen With Separate Chef's Desk, Breakfast Area & Pantry For Extra Storage. Second Floor Greets You To 5 Generous Size Bedrooms & A Separate Laundry Room For Your Ease. The Spacious Primary Bedroom Comes With It's Own Private Oasis, With His & Hers Walk-In Closets, Complete With Spa-Inspired 6-Pc Ensuite, Featuring A Soaker Tub & Walk-In Shower. 2nd, 3rd, 4th & 5th Bedrooms Comes With A lot Of Storage Space In Closets, Attached 5pc Bathrooms & Big Windows Bringing In A Lot Of Natural Light Throughout The Day. Excellent Location Only Minutes Away From School, Lake Simcoe, Future Innisfil Go-Station & To All Major Amenities. Spotless Home. Premium Lot Facing A Future Park & Splash Pad. Book Your Showing Today To See Before Its Gone. Must See...
Building information
Type
*****
Amenities
*****
Appliances
*****
Basement Type
*****
Construction Style Attachment
*****
Cooling Type
*****
Exterior Finish
*****
Fireplace Present
*****
Flooring Type
*****
Foundation Type
*****
Half Bath Total
*****
Heating Fuel
*****
Heating Type
*****
Size Interior
*****
Stories Total
*****
Utility Water
*****
Land information
Sewer
*****
Size Depth
*****
Size Frontage
*****
Size Irregular
*****
Size Total
*****
Rooms
Main level
Eating area
*****
Kitchen
*****
Family room
*****
Dining room
*****
Living room
*****
Den
*****
Second level
Bedroom 4
*****
Bedroom 3
*****
Bedroom 2
*****
Primary Bedroom
*****
Bedroom 5
*****
Courtesy of RE/MAX REALTY SERVICES INC.
Book a Showing for this property
Please note that filling out this form you'll be registered and your phone number without the +1 part will be used as a password.
