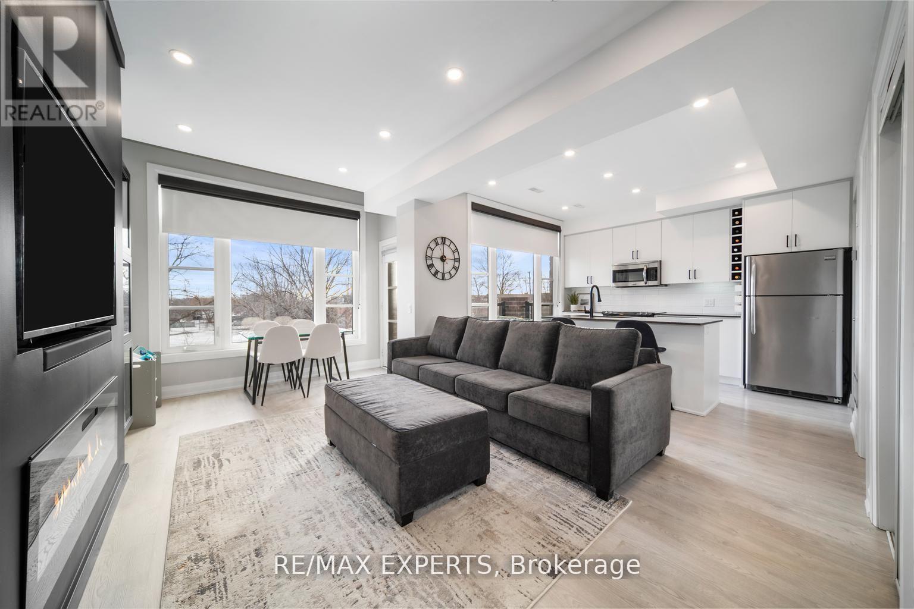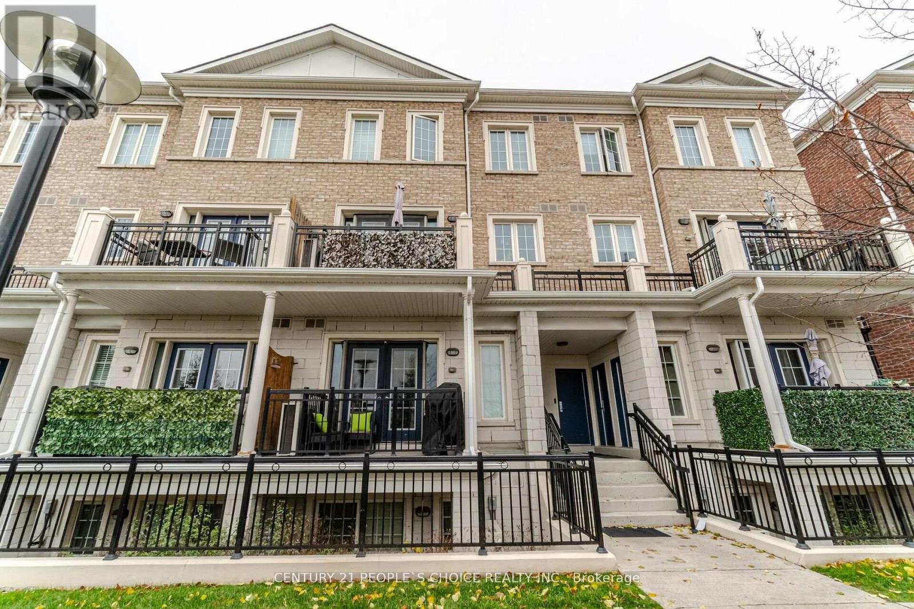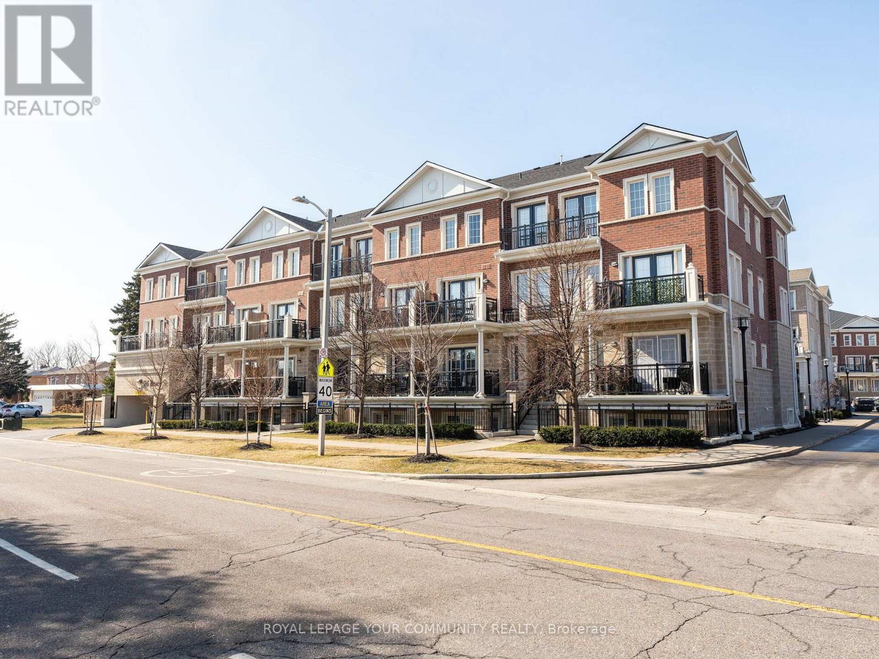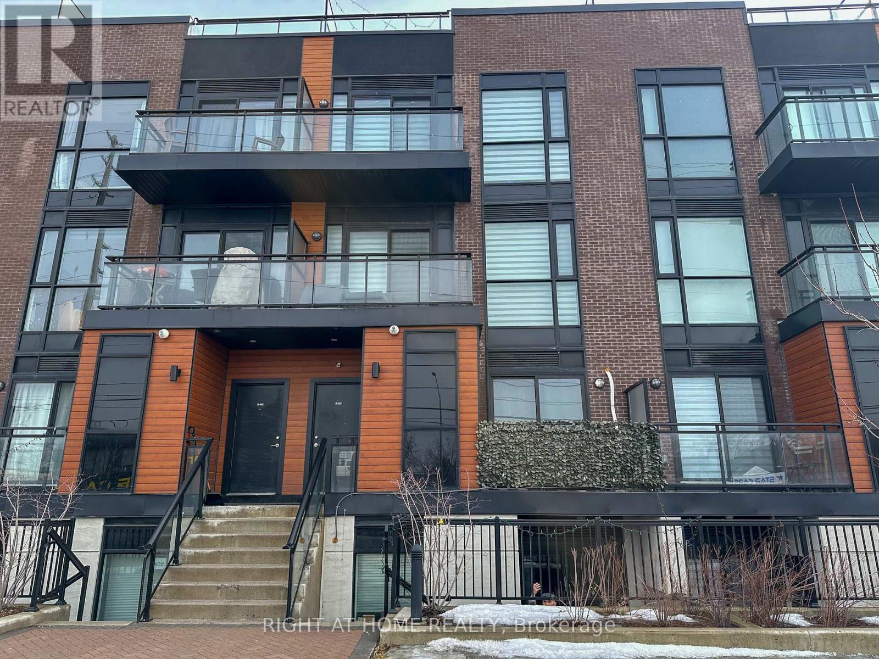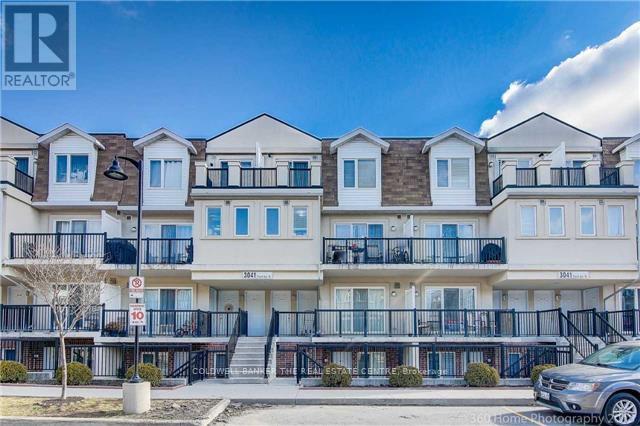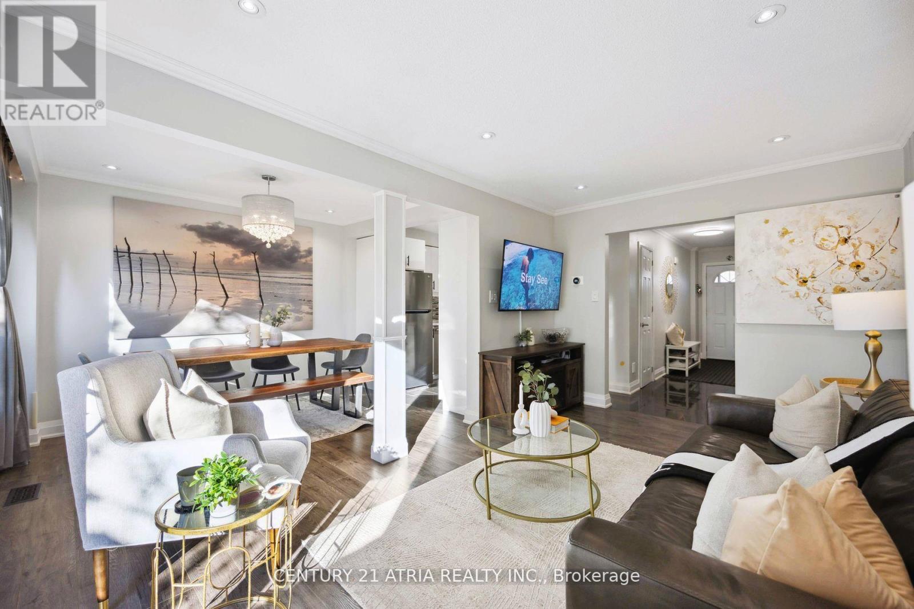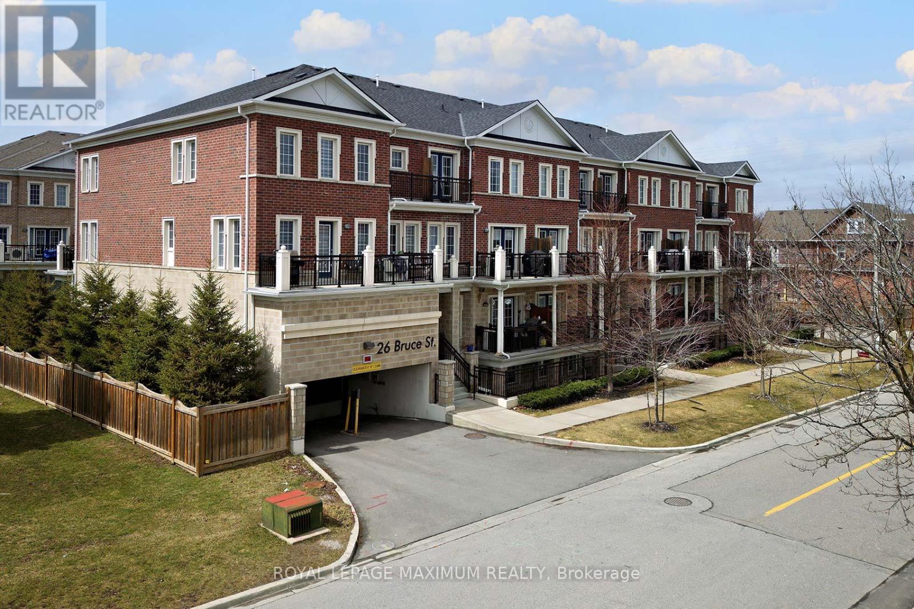Free account required
Unlock the full potential of your property search with a free account! Here's what you'll gain immediate access to:
- Exclusive Access to Every Listing
- Personalized Search Experience
- Favorite Properties at Your Fingertips
- Stay Ahead with Email Alerts

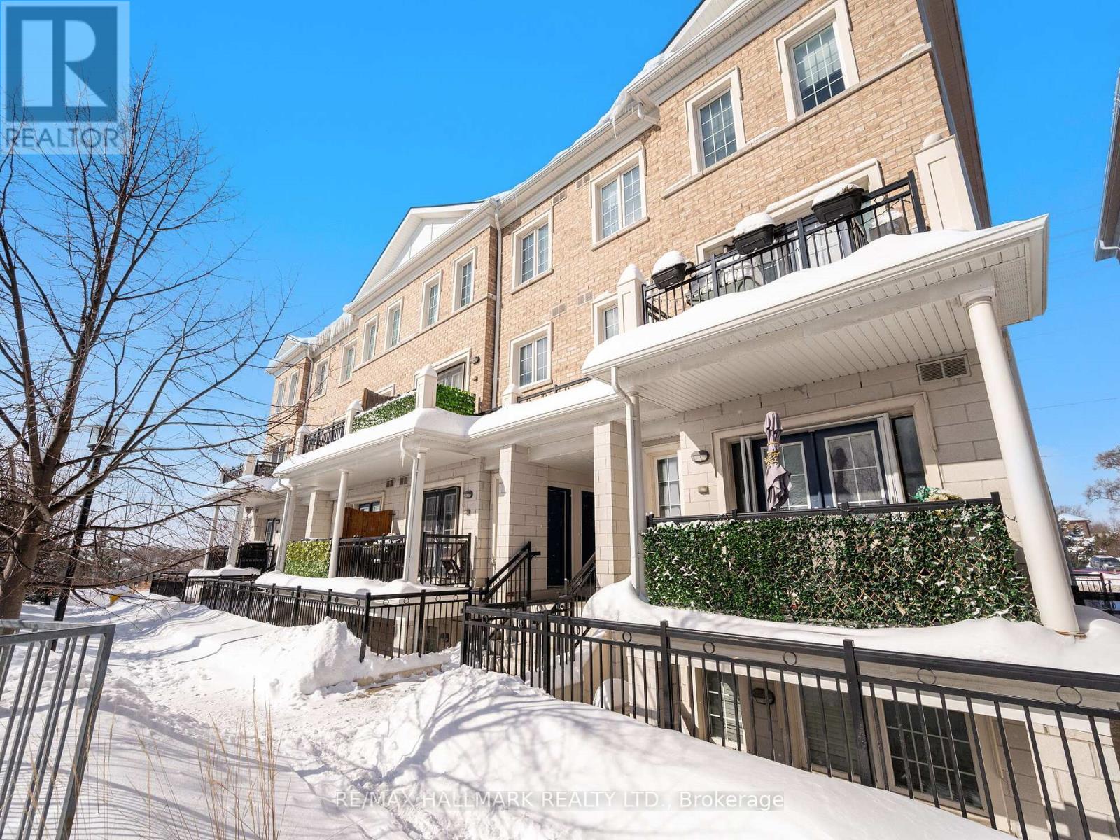
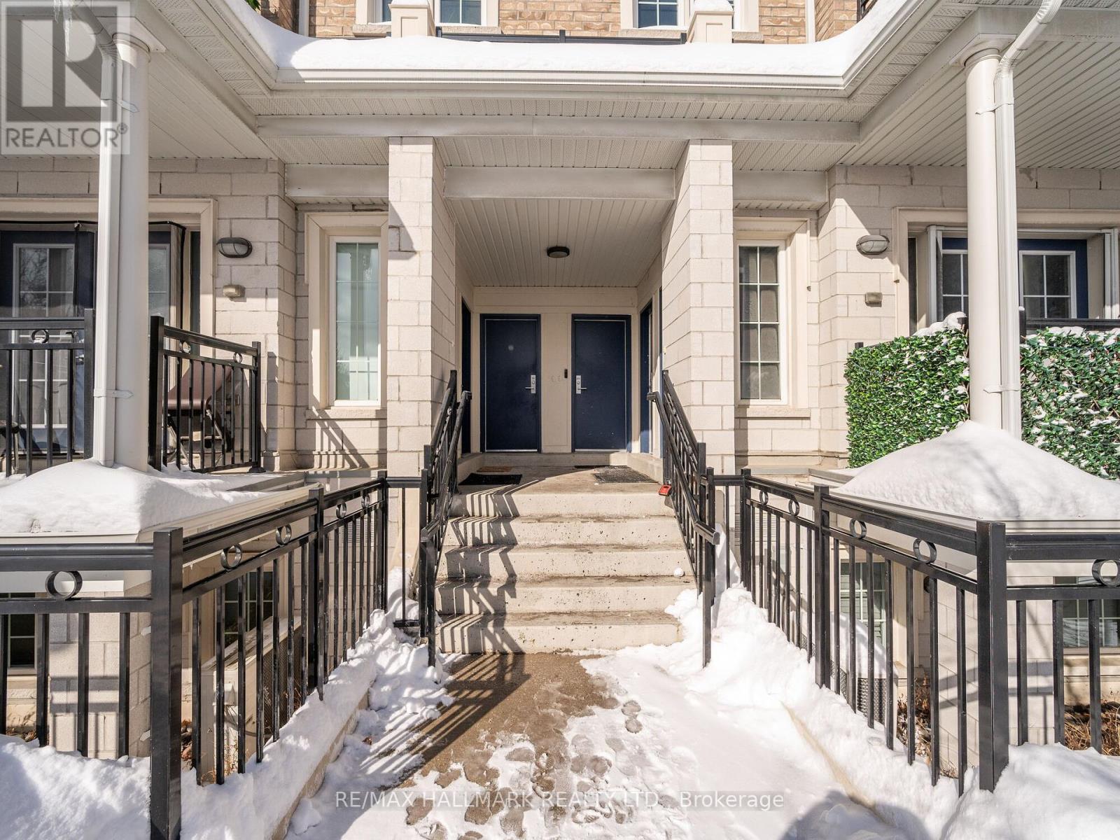
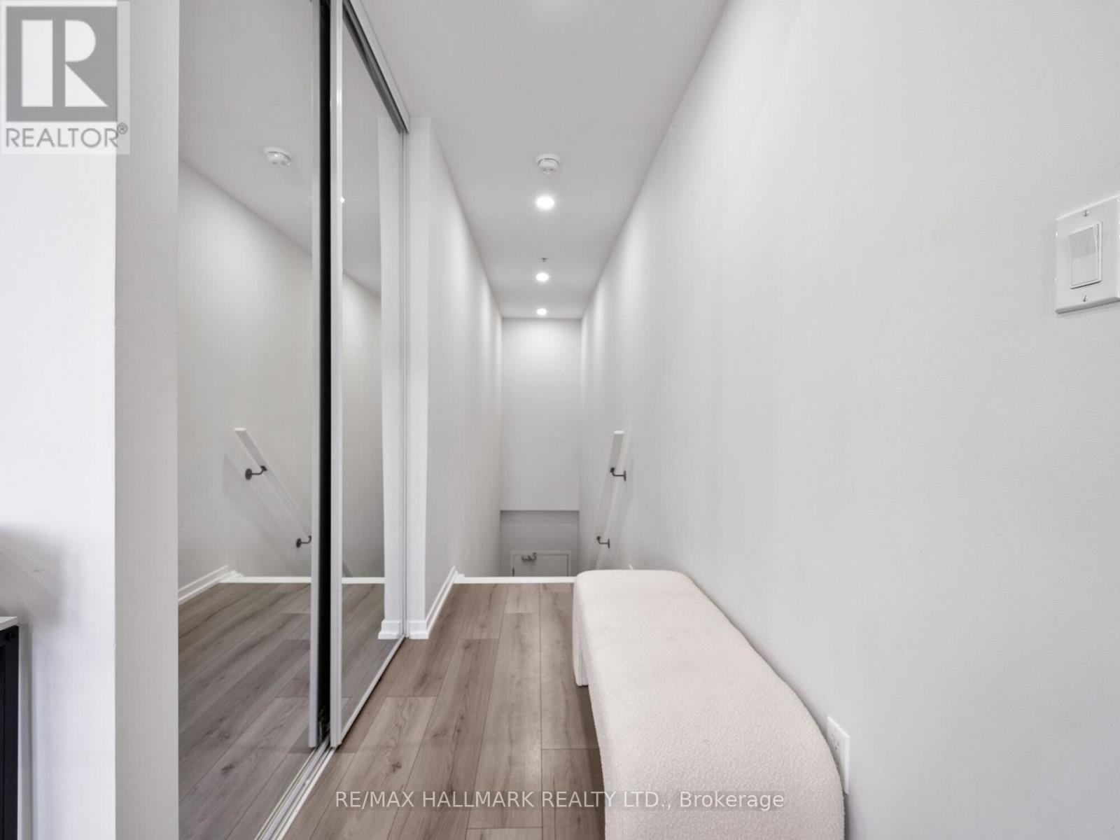
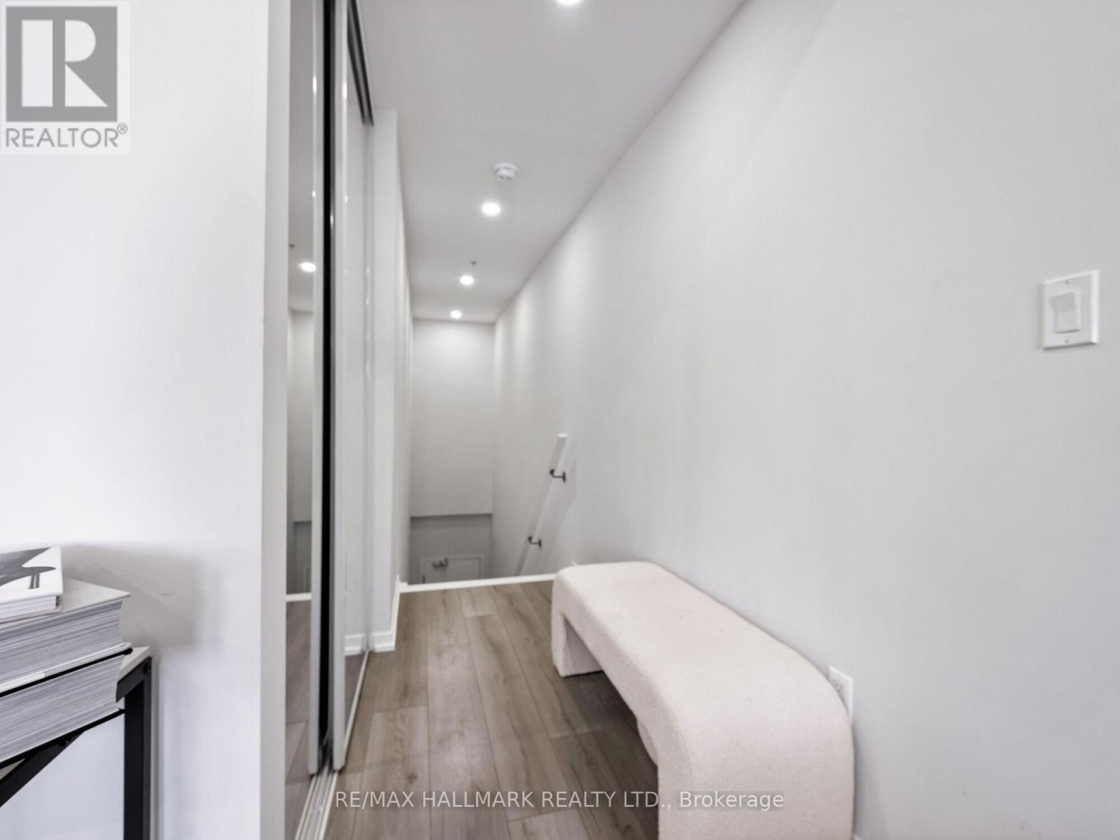
$818,888
D09 - 26 BRUCE STREET
Vaughan, Ontario, Ontario, L4L0H4
MLS® Number: N11986081
Property description
Experience Modern Luxury In This Beautifully Finished Stacked Condo Townhouse, Perfectly Situated In The Heart Of Woodbridge At Hwy 7 & Pine Valley. Enjoy Seamless Connectivity With Public Transit Right At Your Doorstep Just One Bus Ride To The Subway Station, Making Downtown Toronto Easily Accessible. This Elegant Townhouse Offers A Spacious Open-Concept Layout With 9 Ft. Smooth Ceilings And Pot Lights Throughout, Creating A Bright And Airy Atmosphere. It Features Two Spacious Bedrooms And Two Modern Bathrooms. Step Outside To Your Private Balcony, Perfect For Relaxing Or Entertaining, Complete With A Built-In BBQ Gas Hookup. The Sleek, Modern Kitchen Boasts High-End Stainless Steel Appliances, Including A Fridge, Stove, Hood Fan, And Built-In Dishwasher. Quartz Countertops And A Custom White Tile Backsplash Add A Touch Of Sophistication, Making It Perfect For Home Chefs And Entertainers Alike. The Open-Concept Dining And Living Room Provide An Inviting Space For Gatherings, While The Ensuite Laundry With A Stacked Washer And Dryer Offers Ultimate Convenience. This Home Also Comes With One Underground Parking Spot And A Storage Locker For Added Comfort And Security. Freshly Cleaned And Move-In Ready, This Stunning Townhouse Is Waiting For You To Call It Home!
Building information
Type
*****
Amenities
*****
Appliances
*****
Cooling Type
*****
Exterior Finish
*****
Flooring Type
*****
Half Bath Total
*****
Heating Fuel
*****
Heating Type
*****
Size Interior
*****
Stories Total
*****
Land information
Rooms
Upper Level
Bedroom
*****
Primary Bedroom
*****
Main level
Kitchen
*****
Dining room
*****
Living room
*****
Upper Level
Bedroom
*****
Primary Bedroom
*****
Main level
Kitchen
*****
Dining room
*****
Living room
*****
Upper Level
Bedroom
*****
Primary Bedroom
*****
Main level
Kitchen
*****
Dining room
*****
Living room
*****
Upper Level
Bedroom
*****
Primary Bedroom
*****
Main level
Kitchen
*****
Dining room
*****
Living room
*****
Upper Level
Bedroom
*****
Primary Bedroom
*****
Main level
Kitchen
*****
Dining room
*****
Living room
*****
Courtesy of RE/MAX HALLMARK REALTY LTD.
Book a Showing for this property
Please note that filling out this form you'll be registered and your phone number without the +1 part will be used as a password.
