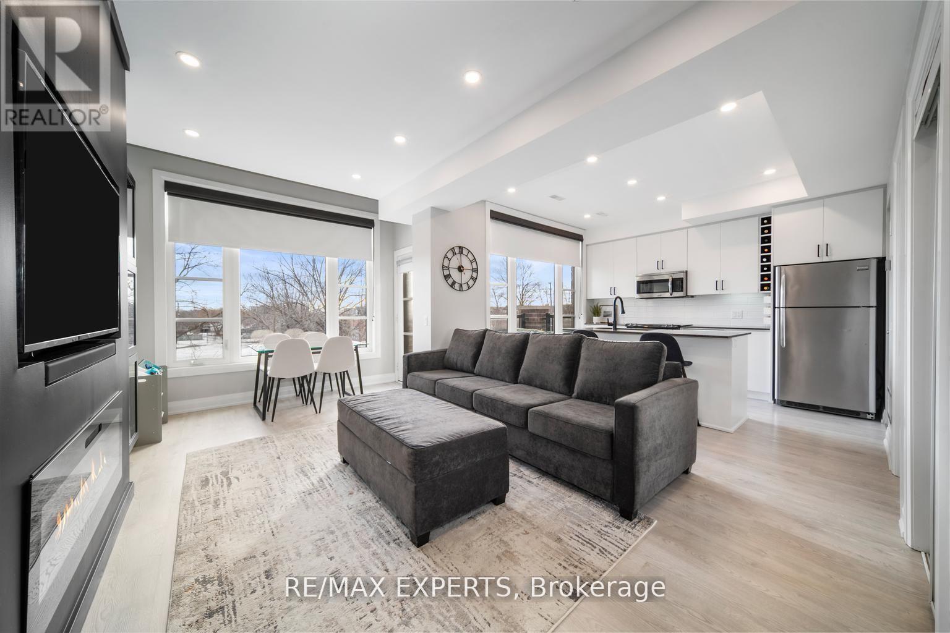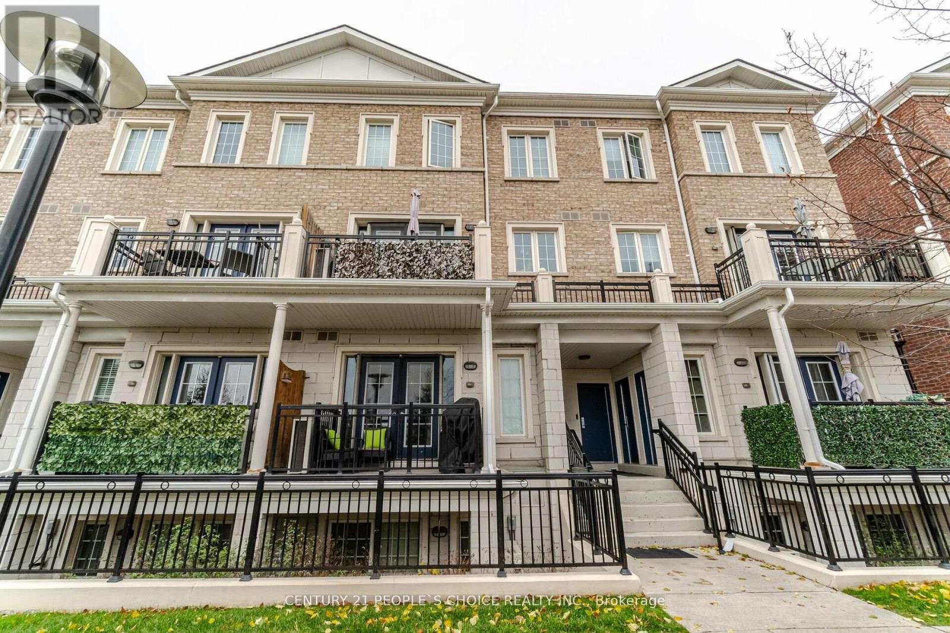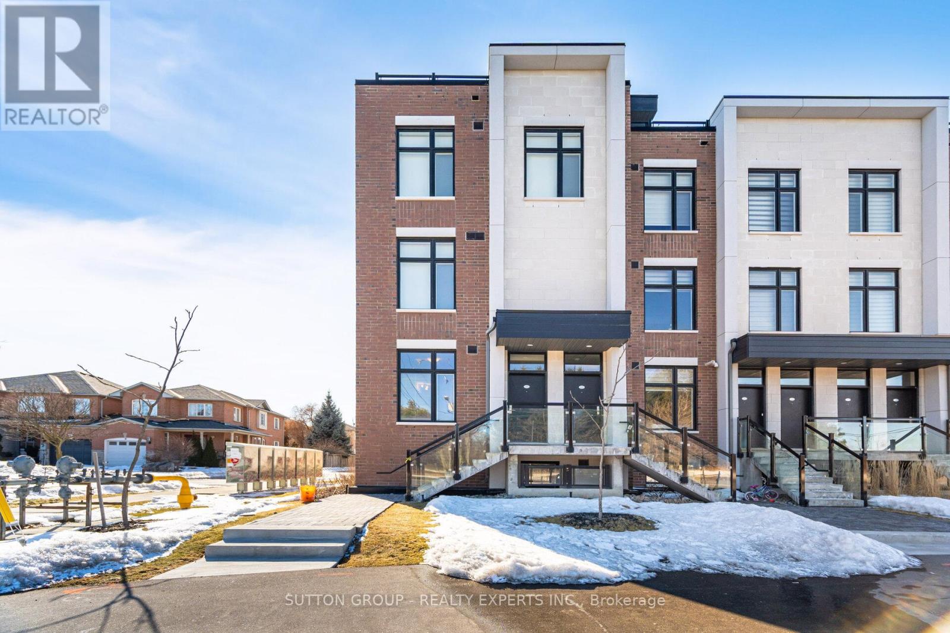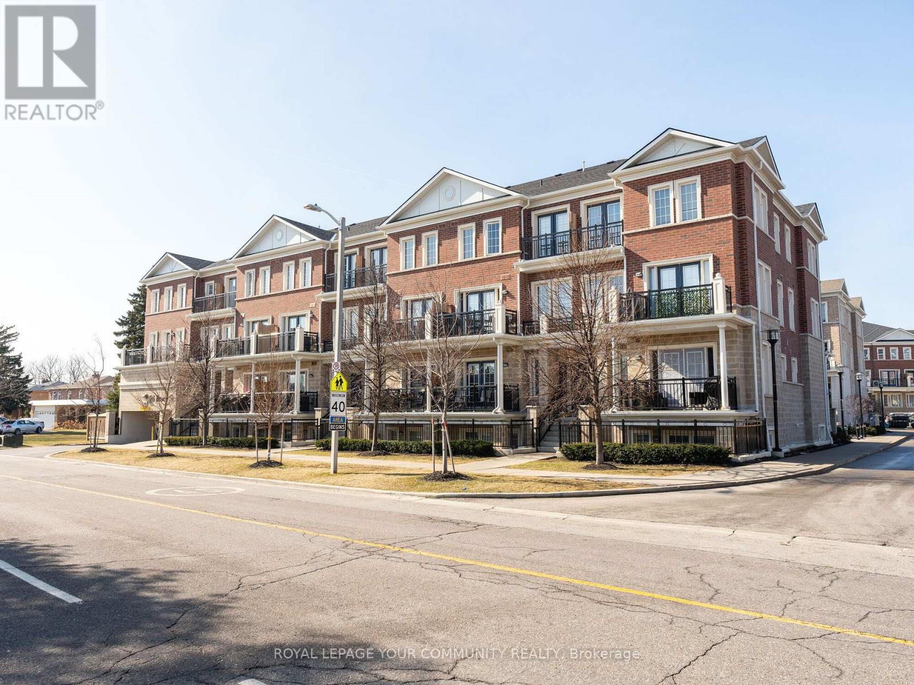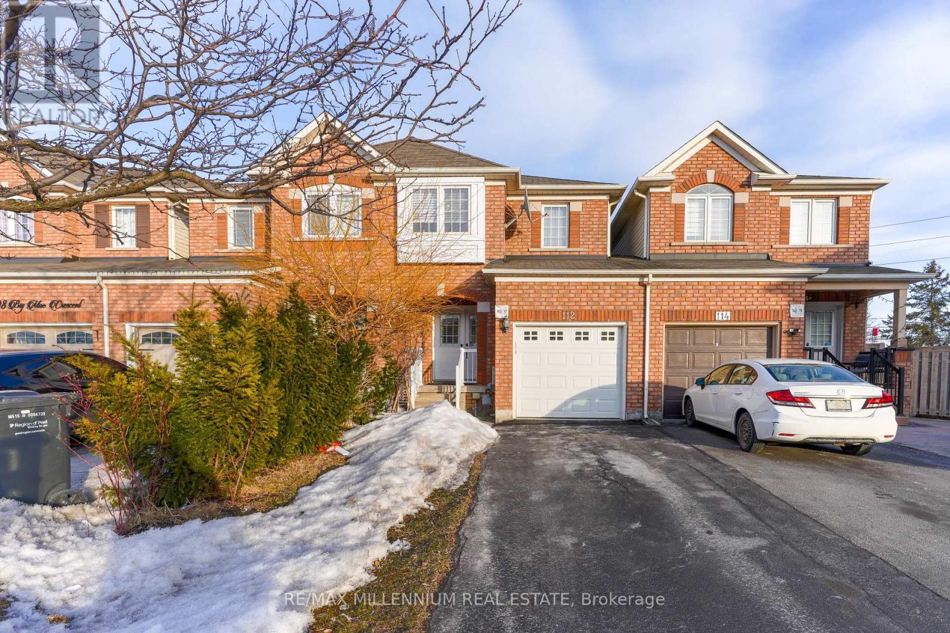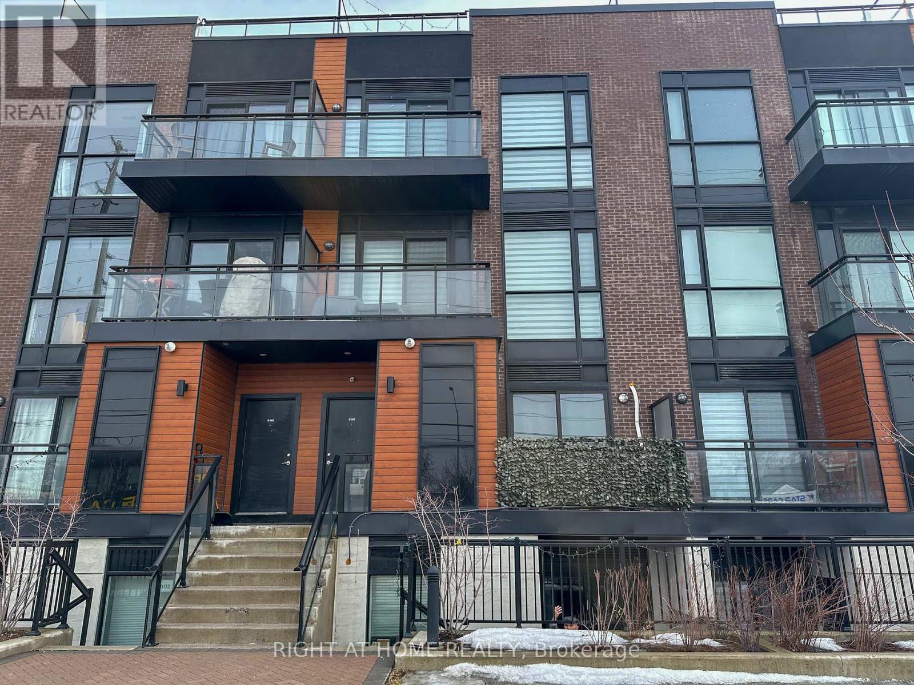Free account required
Unlock the full potential of your property search with a free account! Here's what you'll gain immediate access to:
- Exclusive Access to Every Listing
- Personalized Search Experience
- Favorite Properties at Your Fingertips
- Stay Ahead with Email Alerts
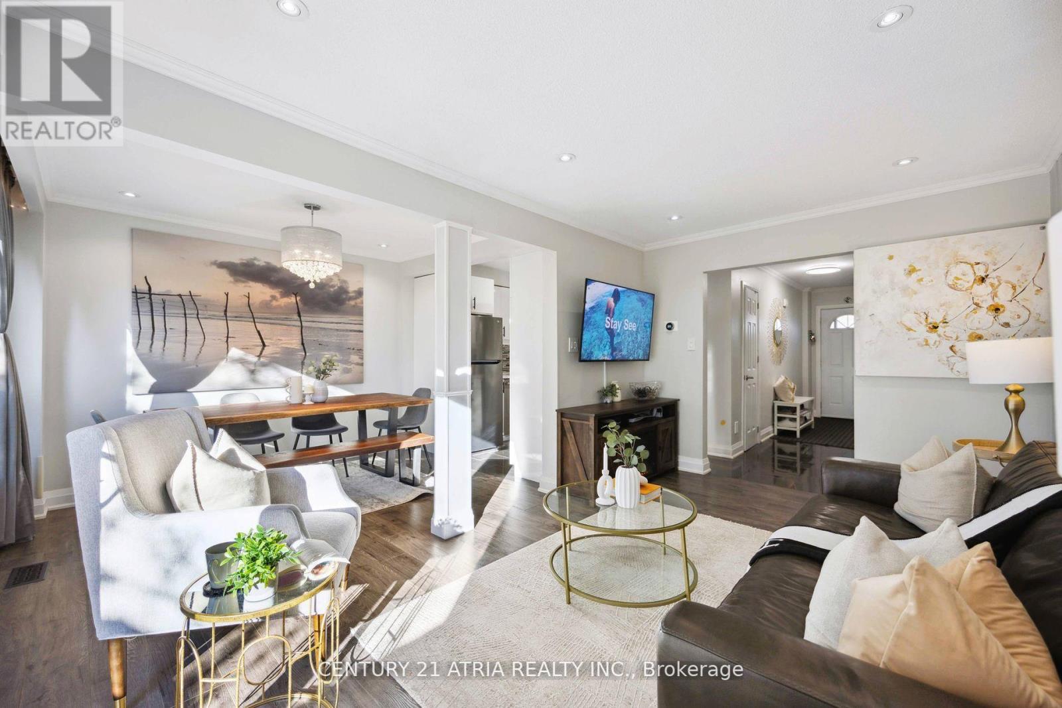
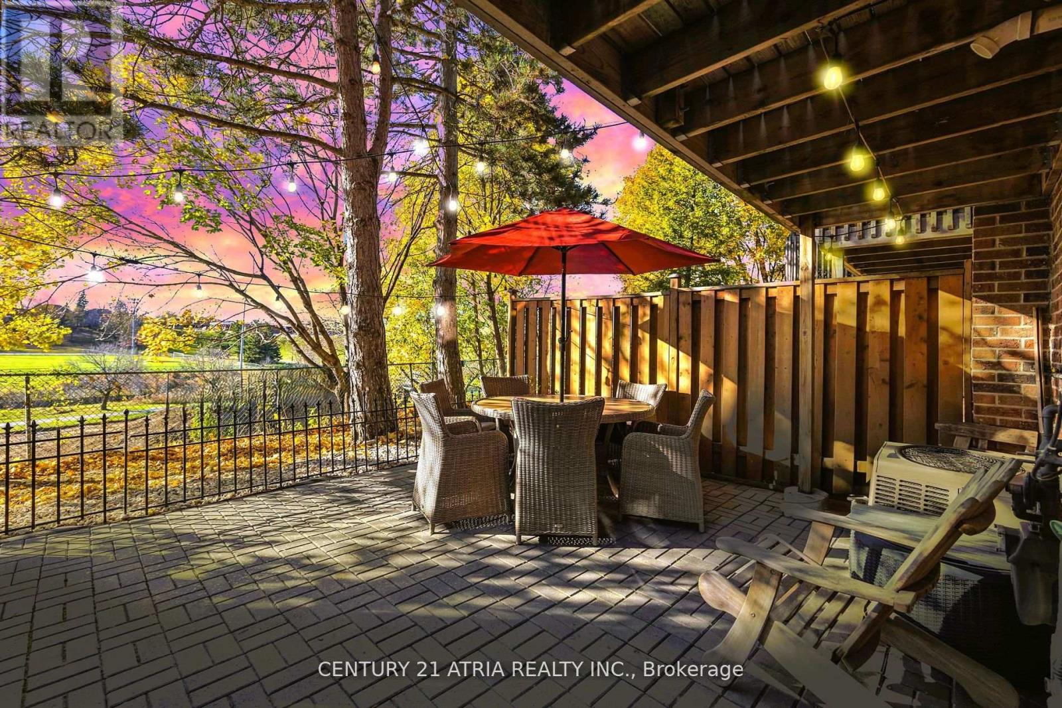
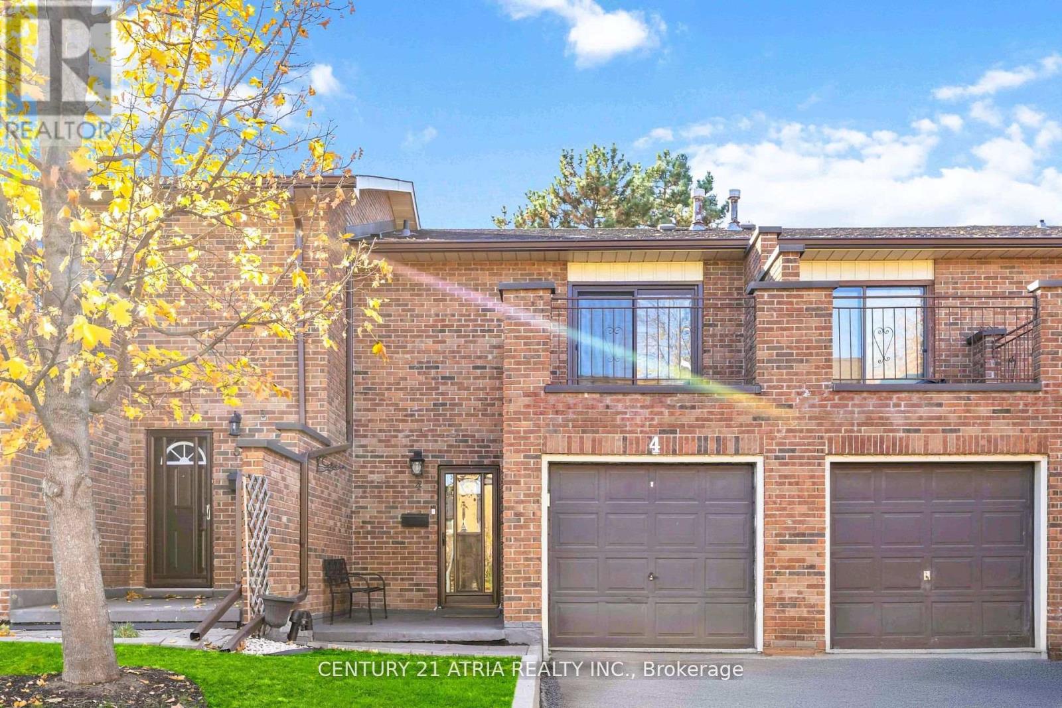
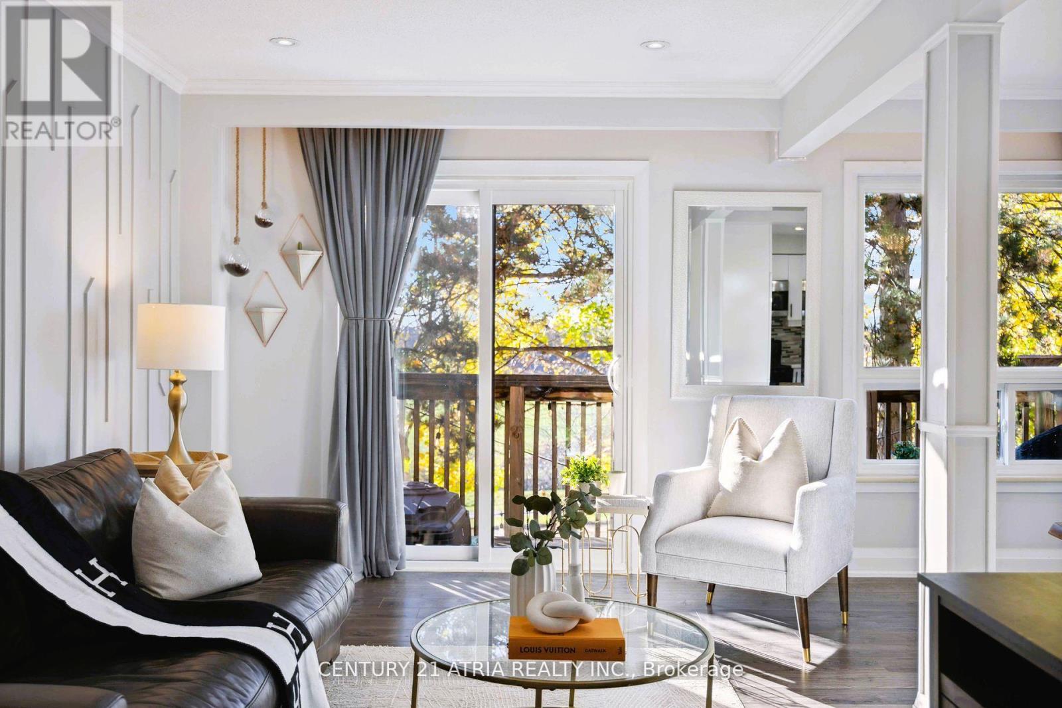
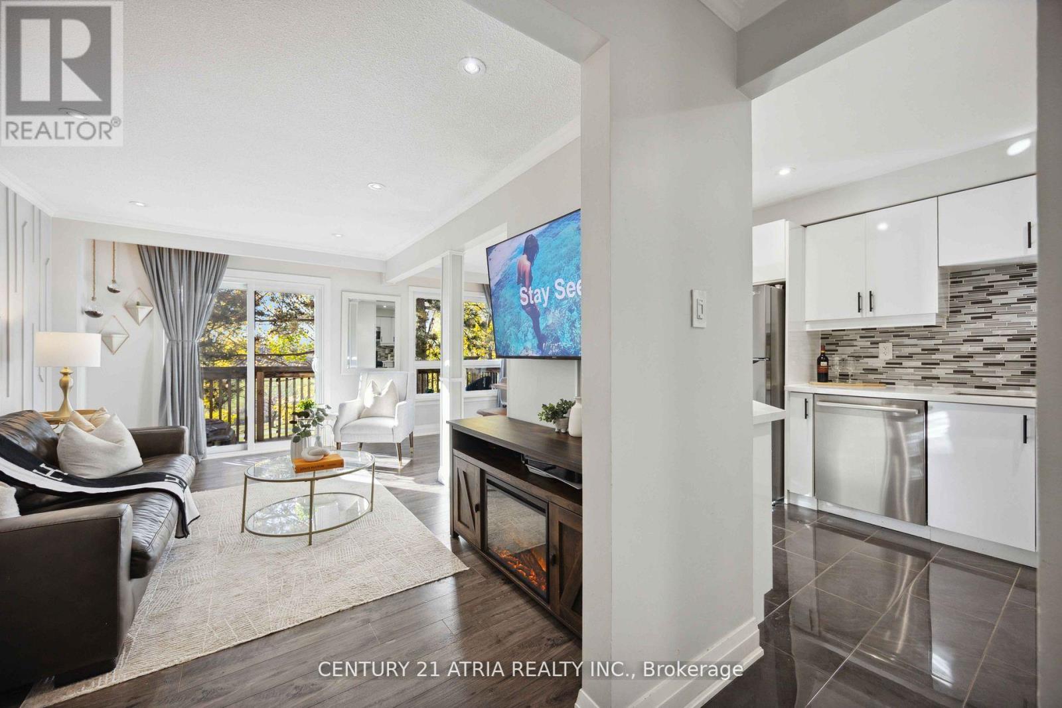
$839,000
4 - 88 RAINBOW DRIVE
Vaughan, Ontario, Ontario, L4L2K5
MLS® Number: N12053986
Property description
Experience the perfect blend of nature and convenience in this immaculate home! Backing onto acres of green space & trails + Boasting 3 bedrooms, 2 washrooms, 2 parking spots (1 garage & 1 driveway) + Meticulously maintained gem features a W/O finished basement, smooth ceilings + Laminate/tile floorings + Private backyard oasis, ideal for entertaining or winding + ***Loaded with upgrades*** Windows and doors replaced (2019), NEW elegant LED light fixtures & pot lights with dimmer switches (2022), BBQ gas line on deck(2018), updated kitchen (counters, sinks, lights - 2022), New stainless steel appliances (2022), renovated 4pc washroom (2022), upgraded 2pc washroom (2025), all bedroom ceiling fans replaced (2022), Smart Home (Nest Thermostat) + Conveniently located mins to Hwy 7/407/400, Vaughan Mills mall, plazas, hospital, & grocery stores + Steps to public transit (<350m/5 min walk), tennis courts, soccer field, schools, Rainbow Creek Park, and direct access to walking trails from your very own backyard. Condo Fees Include: Water, cable TV/Unlimited high speed internet, all amenities (heated pool, basketball court, party room), snow removal, lawn care, building insurance, driveway, & exterior brick maintenance, window & roof replacement***OFFERS ANYTIME***
Building information
Type
*****
Amenities
*****
Appliances
*****
Basement Development
*****
Basement Features
*****
Basement Type
*****
Cooling Type
*****
Exterior Finish
*****
Fireplace Present
*****
Fire Protection
*****
Flooring Type
*****
Foundation Type
*****
Half Bath Total
*****
Heating Fuel
*****
Heating Type
*****
Size Interior
*****
Stories Total
*****
Land information
Amenities
*****
Landscape Features
*****
Rooms
Main level
Living room
*****
Dining room
*****
Kitchen
*****
Foyer
*****
Basement
Recreational, Games room
*****
Laundry room
*****
Second level
Bedroom 3
*****
Bedroom 2
*****
Primary Bedroom
*****
Courtesy of CENTURY 21 ATRIA REALTY INC.
Book a Showing for this property
Please note that filling out this form you'll be registered and your phone number without the +1 part will be used as a password.
