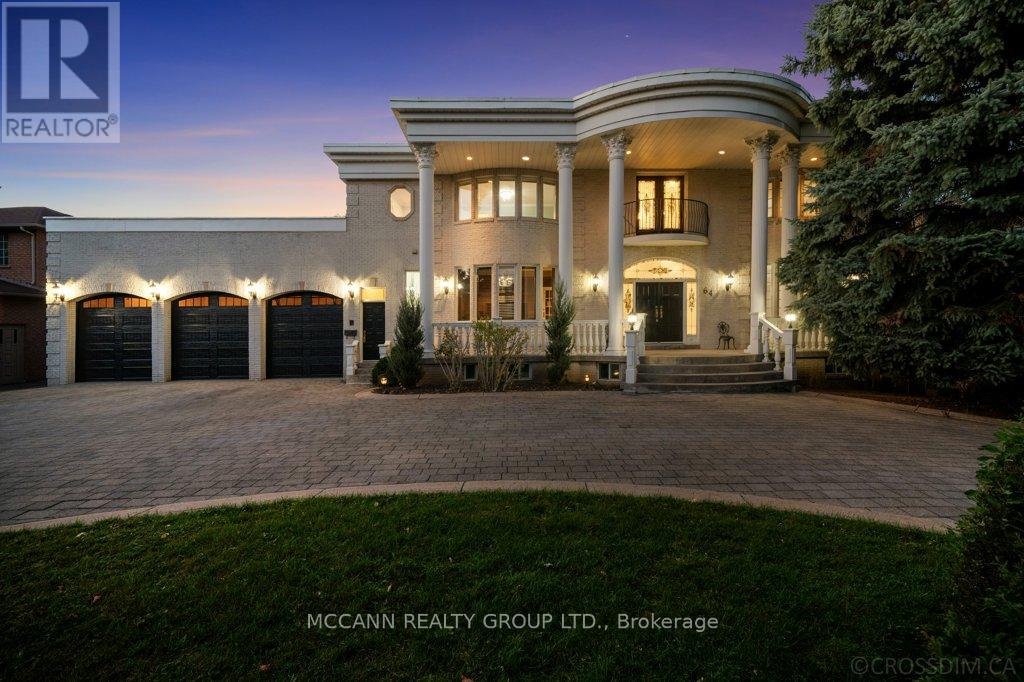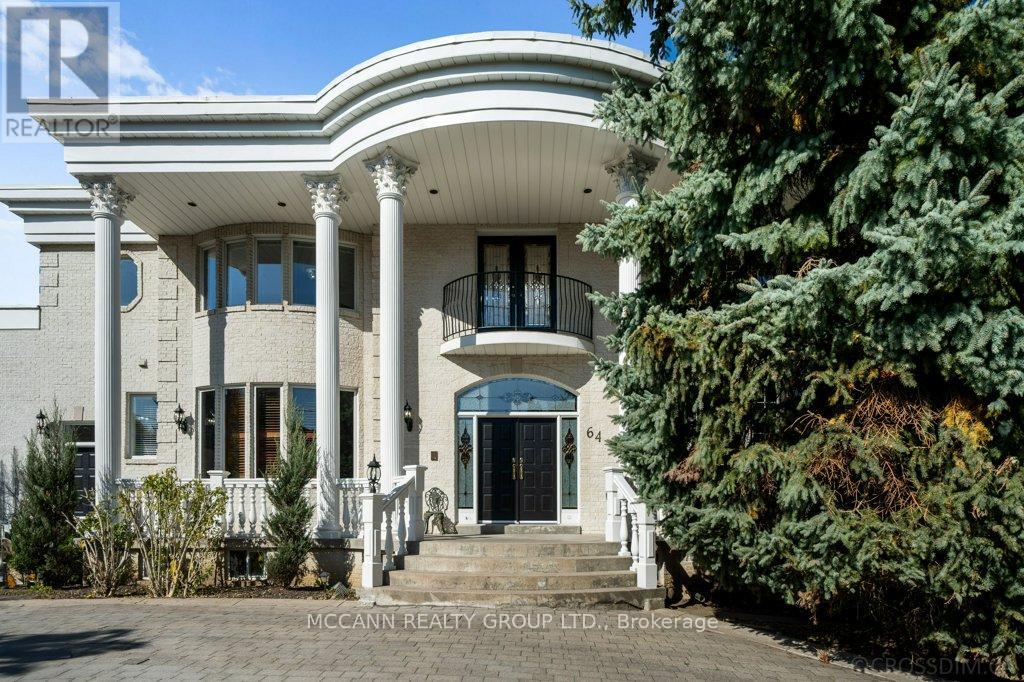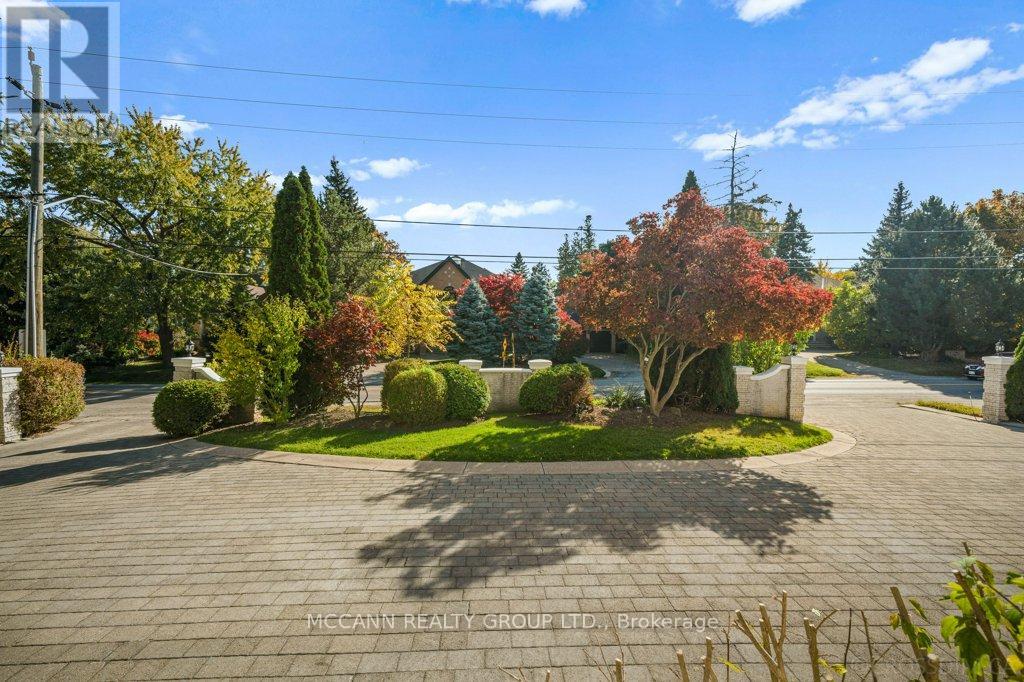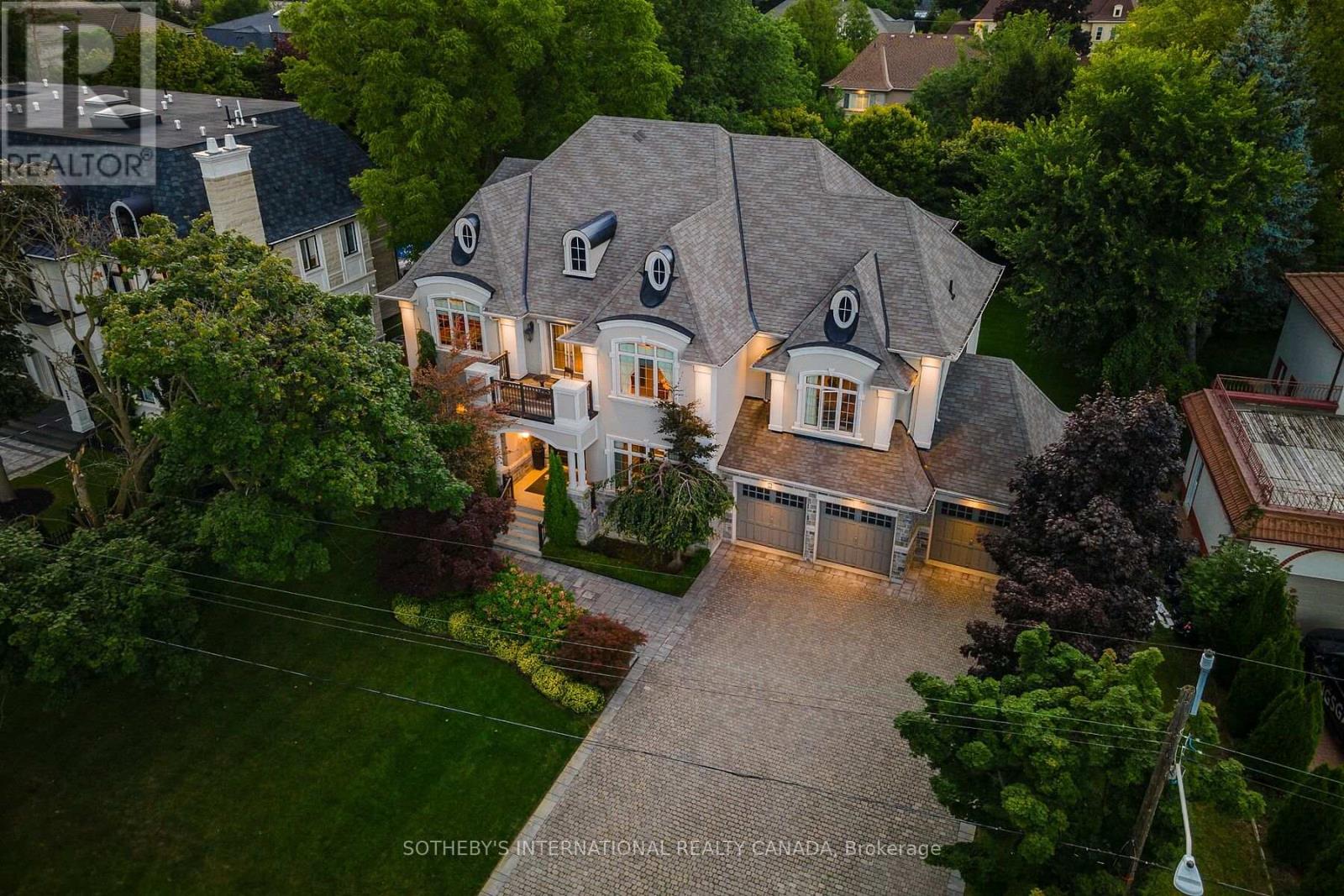Free account required
Unlock the full potential of your property search with a free account! Here's what you'll gain immediate access to:
- Exclusive Access to Every Listing
- Personalized Search Experience
- Favorite Properties at Your Fingertips
- Stay Ahead with Email Alerts





$5,993,000
64 ARNOLD AVENUE
Vaughan, Ontario, Ontario, L4J1B3
MLS® Number: N11994159
Property description
Luxurious custom built classical residence, nestled in the heart of Old Thornhill with quality craftsmanship and superior materials. This unique approximately 5285 sq. ft home, with a total of about 8300 sq. ft. of total living space, has a presence that commands attention. The semi-circular portico with its fluted Corinthian columns is a welcoming feature for family and friends to gather as they enter the home. Step inside to the grand marble foyer, featuring a striking solid oak Scarlett O'Hara staircase that makes a lasting impression. This home boasts a formal living room & dining room, main floor office with custom built-ins, spacious eat-in kitchen overlooking the expansive rear garden, perfect for outdoor entertaining. The second floor has a generous primary bedroom with a luxurious 7 piece ensuite & walk-in closet, plus 3 additional substantial bedrooms & 2nd floor office. The fully finished lower level, equipped with its own kitchen and walk-up entrance, presents excellent potential for a separate apartment or in-law suite. This exquisite home located close to Thornhill's Heritage Conservation area whose features include the Uplands Golf & Ski Club, the Bayview Country Club, the Ladies Golf Club of Toronto, Mill Pond, shops, fine dining, Yonge St. and Highway 407. **EXTRAS** Herringbone oak hardwood floors, plaster crown moldings, pot lights, wainscotting, built-ins, chair rail with portraits, crystal chandeliers and garden shed.
Building information
Type
*****
Age
*****
Amenities
*****
Appliances
*****
Basement Development
*****
Basement Features
*****
Basement Type
*****
Construction Style Attachment
*****
Cooling Type
*****
Exterior Finish
*****
Fireplace Present
*****
FireplaceTotal
*****
Flooring Type
*****
Foundation Type
*****
Heating Fuel
*****
Heating Type
*****
Size Interior
*****
Stories Total
*****
Utility Water
*****
Land information
Amenities
*****
Sewer
*****
Size Depth
*****
Size Frontage
*****
Size Irregular
*****
Size Total
*****
Rooms
Main level
Office
*****
Family room
*****
Kitchen
*****
Dining room
*****
Living room
*****
Lower level
Family room
*****
Kitchen
*****
Second level
Bedroom 4
*****
Office
*****
Bedroom 3
*****
Bedroom 2
*****
Primary Bedroom
*****
Courtesy of MCCANN REALTY GROUP LTD.
Book a Showing for this property
Please note that filling out this form you'll be registered and your phone number without the +1 part will be used as a password.

