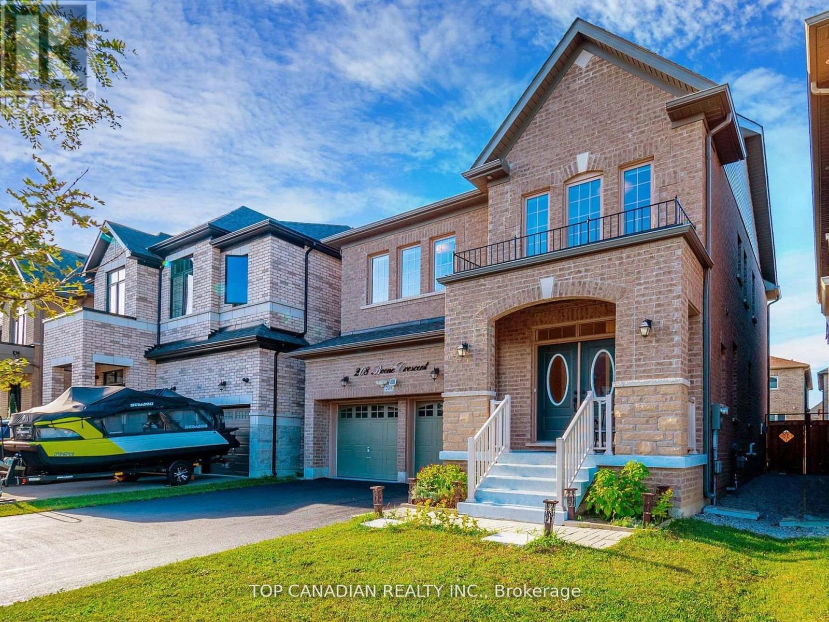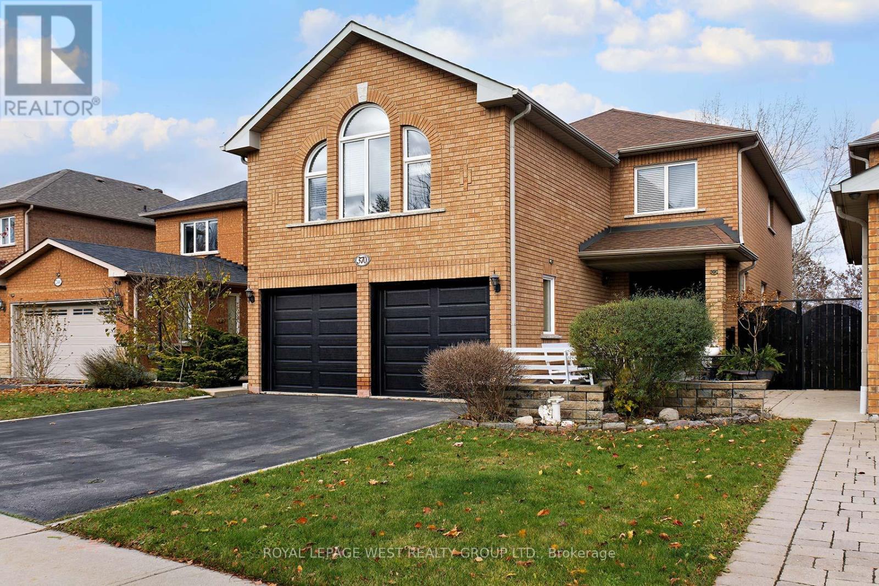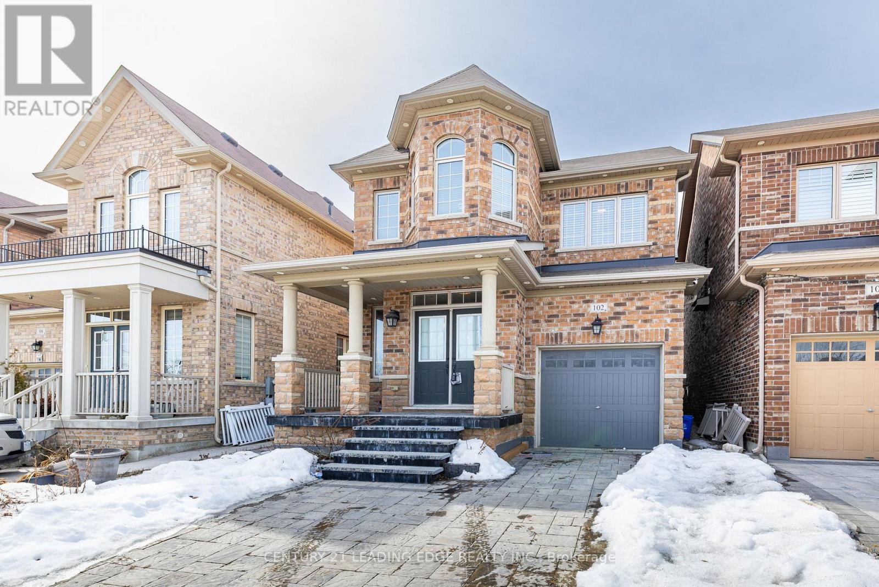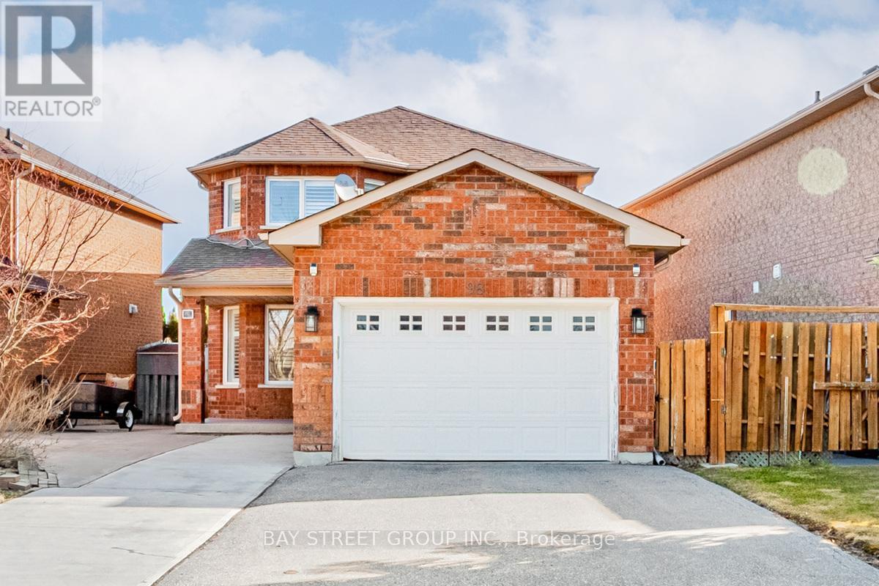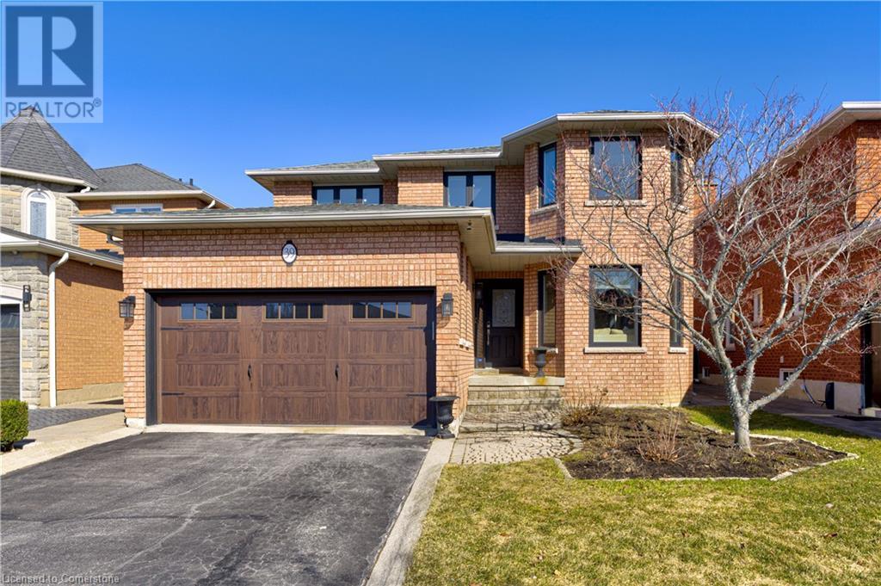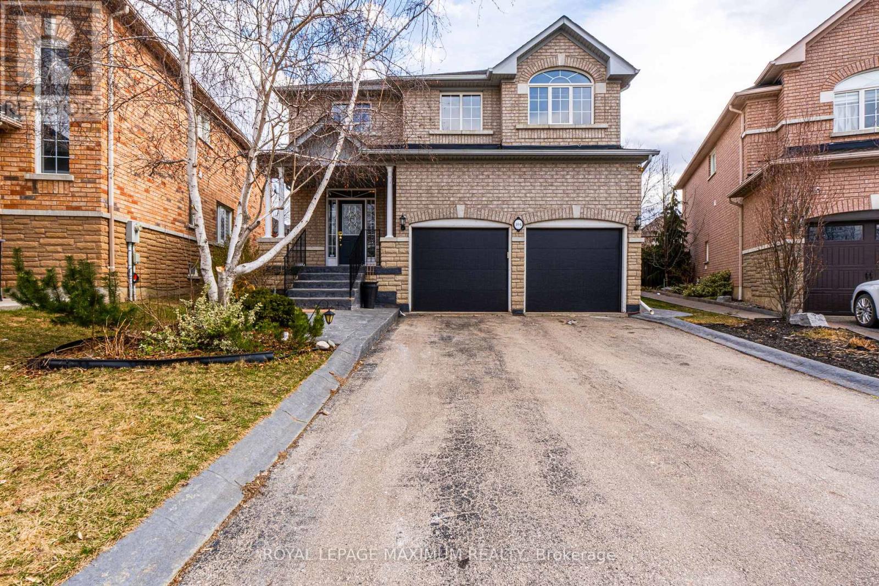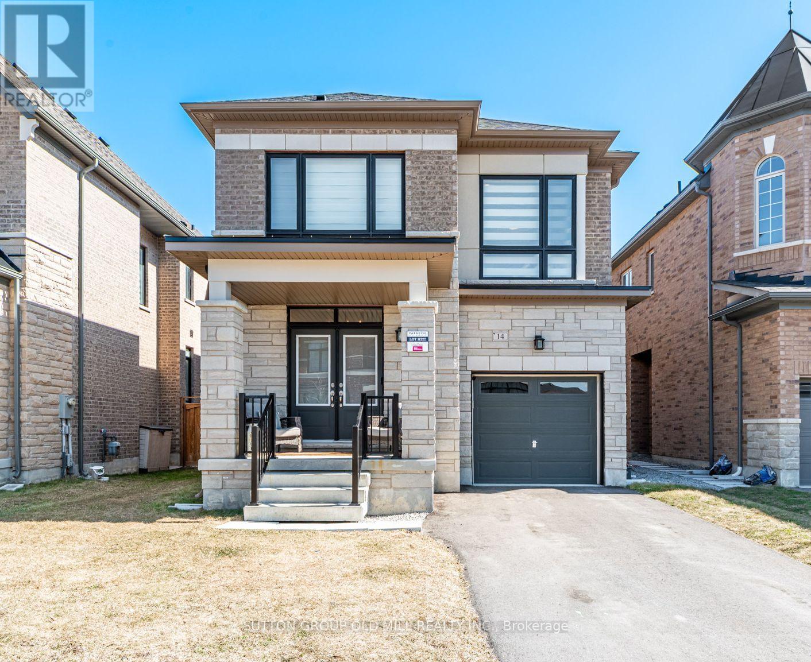Free account required
Unlock the full potential of your property search with a free account! Here's what you'll gain immediate access to:
- Exclusive Access to Every Listing
- Personalized Search Experience
- Favorite Properties at Your Fingertips
- Stay Ahead with Email Alerts
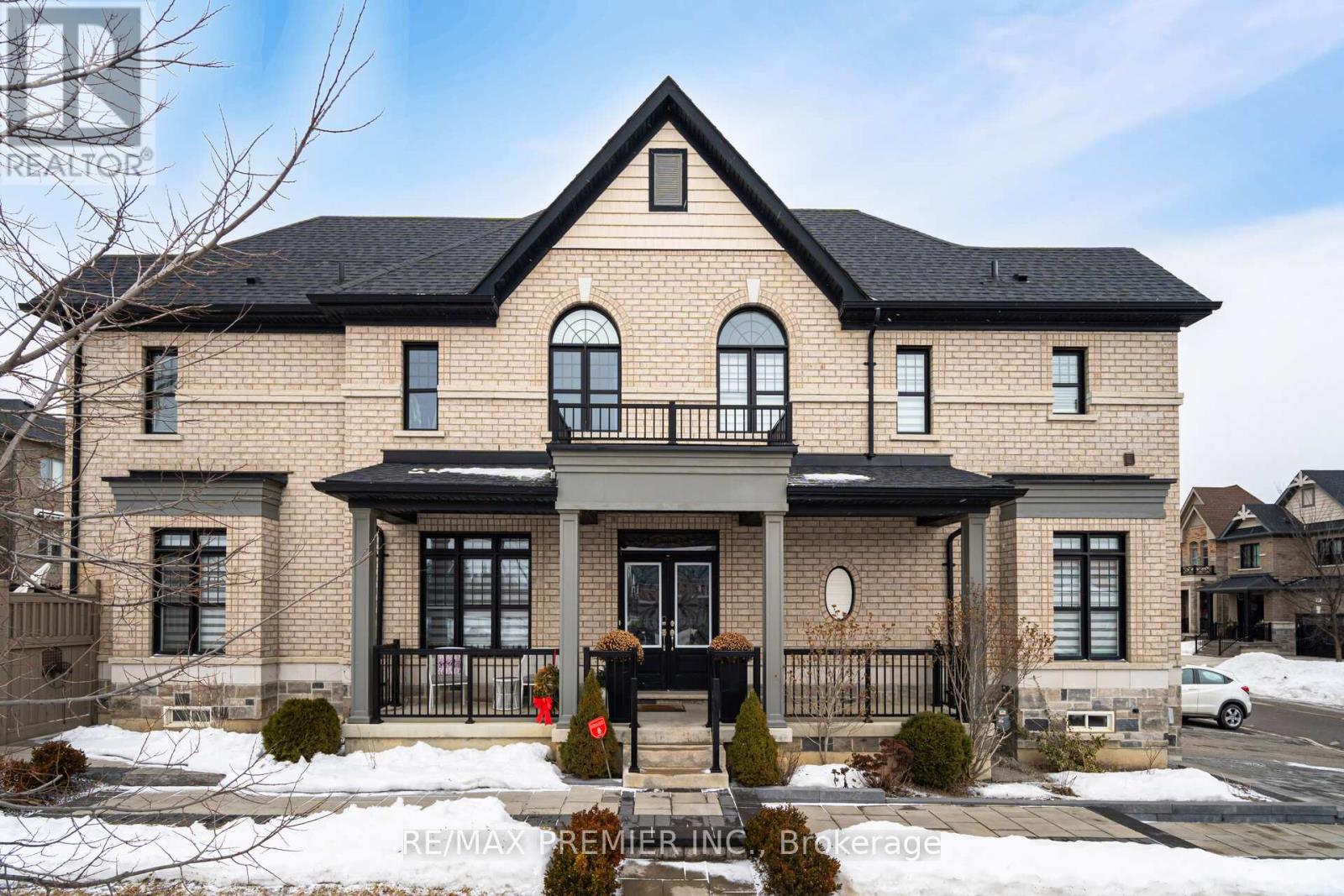


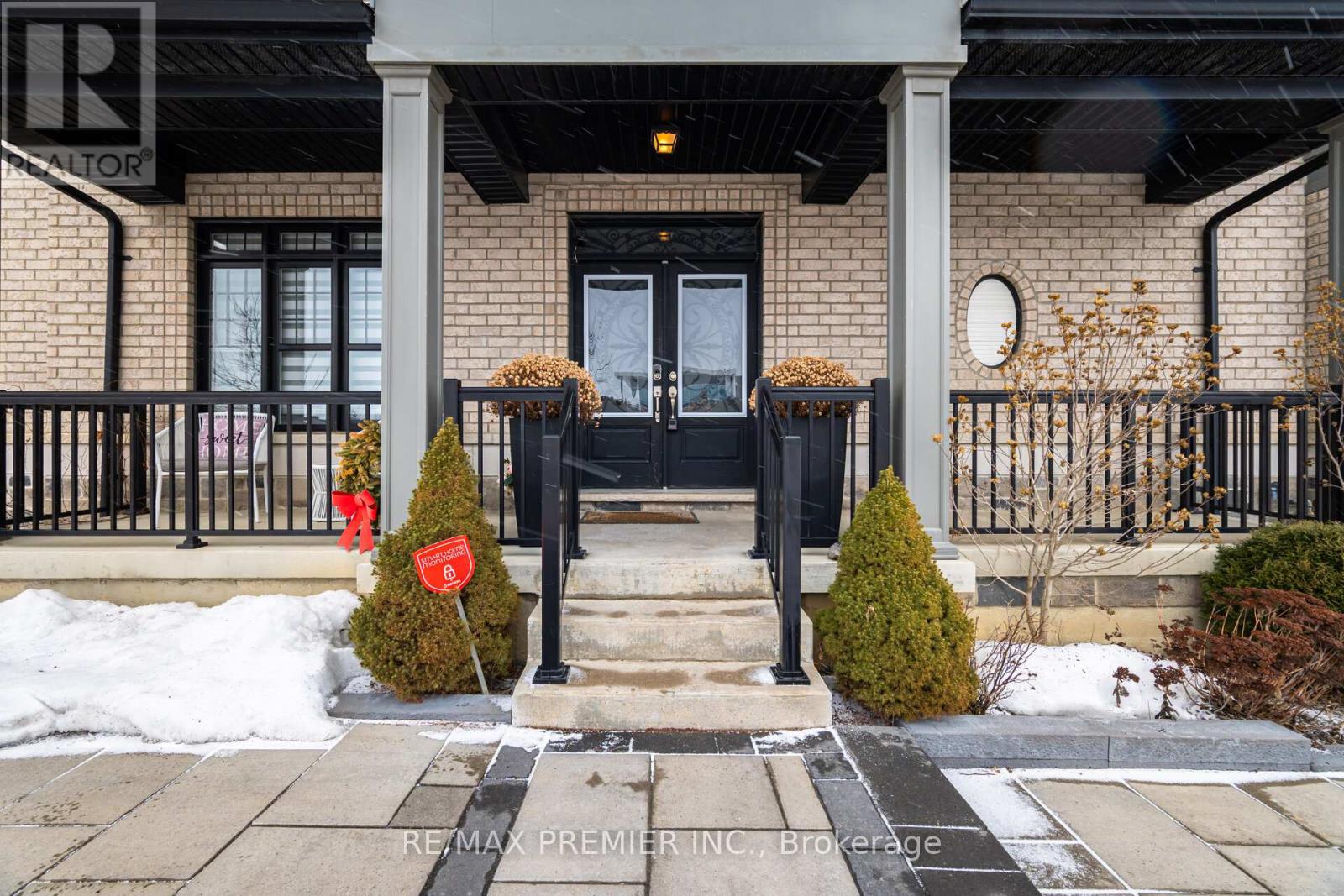

$1,449,900
2 ZENITH AVENUE
Vaughan, Ontario, Ontario, L4H4K9
MLS® Number: N12010572
Property description
Step Inside this beautiful & well maintained 8 year old Single Detached 2-storey home w/ a single car garage on a Premium corner lot. Located in the High demand & sought after area of Kleinberg, this home features a spacious open concept & functional layout w/ 2,029 sqft (As per Builder floor plan) & a Double door entry w/ a large porch. The main level was painted (2023), hardwood flooring, pot lights, oak staircase w/ iron pickets, 2nd level laundry, family room w/ gas fireplace & a sitting area for a kids play room or office. The up-graded kitchen features: a large central island, extended kitchen cabinets, backsplash, Quartz countertop, LG S/S appliances, with a W/O to a fully fenced backyard. Newly up-graded 5-pc ensuite in the master w/ a large glass frame standup shower (2024). Spent $$$ on a professionally landscaped & interlocked on the front porch, driveway, sides & back yard. Roughed-in basement, and ready to be finished. Close to many amenities such as: parks, schools, church, Highways 427 & 27, retail plazas, etc.. True pride of ownership, Its a must see!
Building information
Type
*****
Appliances
*****
Basement Type
*****
Construction Style Attachment
*****
Cooling Type
*****
Exterior Finish
*****
Flooring Type
*****
Foundation Type
*****
Half Bath Total
*****
Heating Fuel
*****
Heating Type
*****
Size Interior
*****
Stories Total
*****
Utility Water
*****
Land information
Sewer
*****
Size Frontage
*****
Size Irregular
*****
Size Total
*****
Rooms
Main level
Sitting room
*****
Eating area
*****
Kitchen
*****
Family room
*****
Second level
Laundry room
*****
Bedroom 3
*****
Bedroom 2
*****
Primary Bedroom
*****
Main level
Sitting room
*****
Eating area
*****
Kitchen
*****
Family room
*****
Second level
Laundry room
*****
Bedroom 3
*****
Bedroom 2
*****
Primary Bedroom
*****
Main level
Sitting room
*****
Eating area
*****
Kitchen
*****
Family room
*****
Second level
Laundry room
*****
Bedroom 3
*****
Bedroom 2
*****
Primary Bedroom
*****
Main level
Sitting room
*****
Eating area
*****
Kitchen
*****
Family room
*****
Second level
Laundry room
*****
Bedroom 3
*****
Bedroom 2
*****
Primary Bedroom
*****
Courtesy of RE/MAX PREMIER INC.
Book a Showing for this property
Please note that filling out this form you'll be registered and your phone number without the +1 part will be used as a password.
