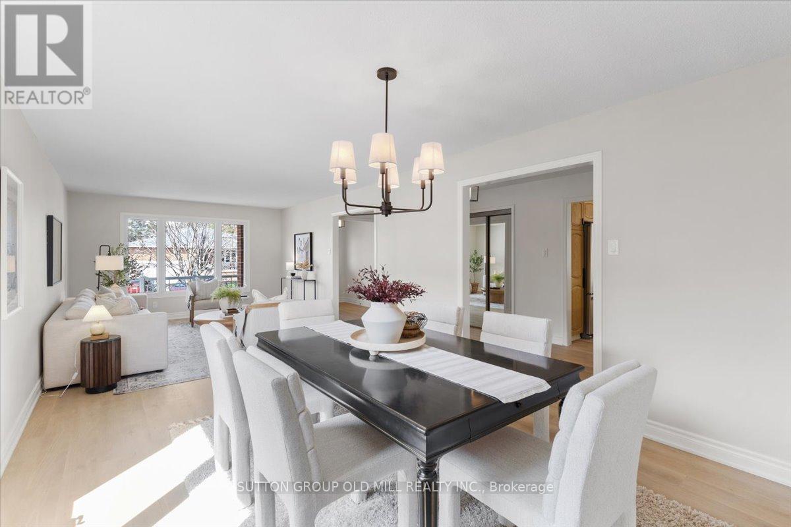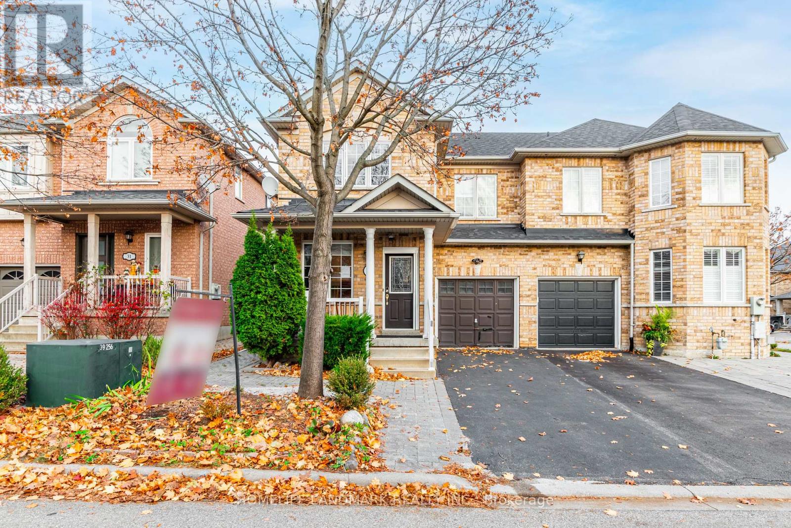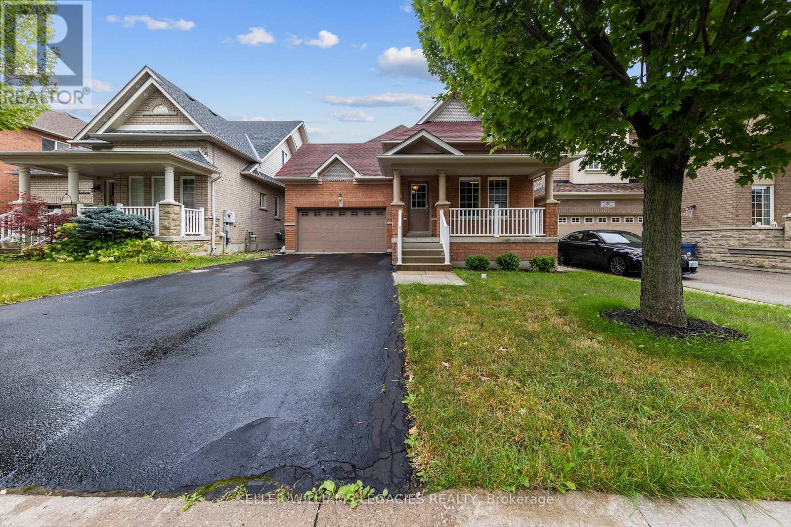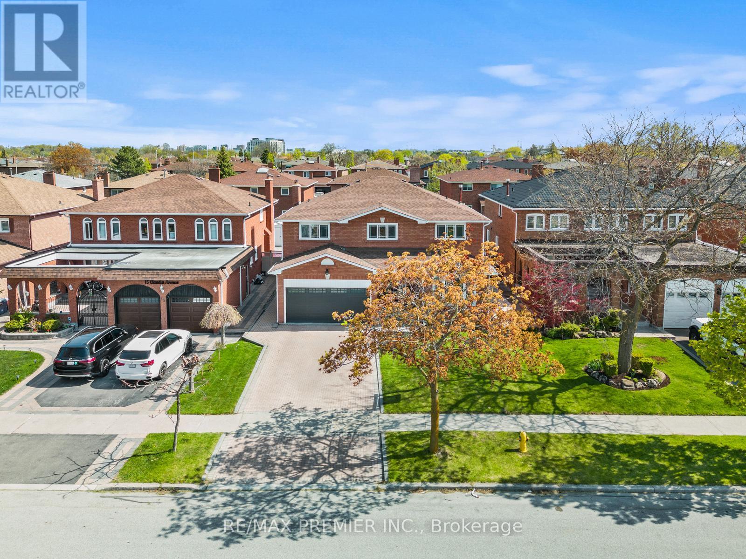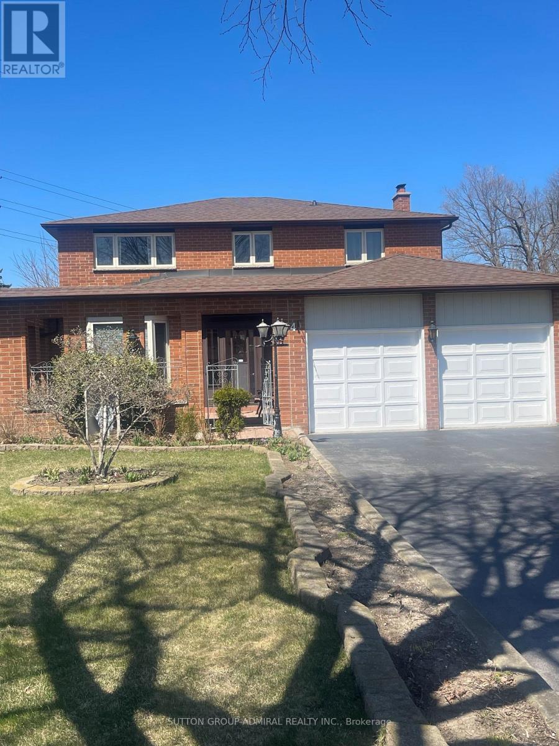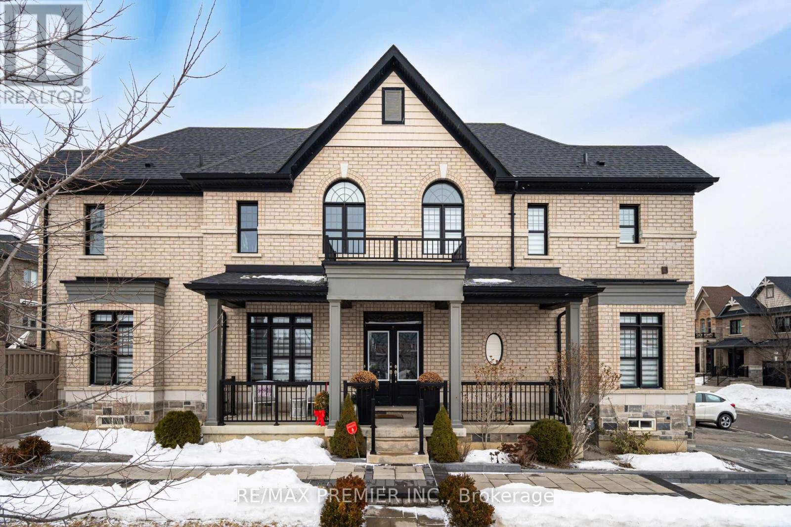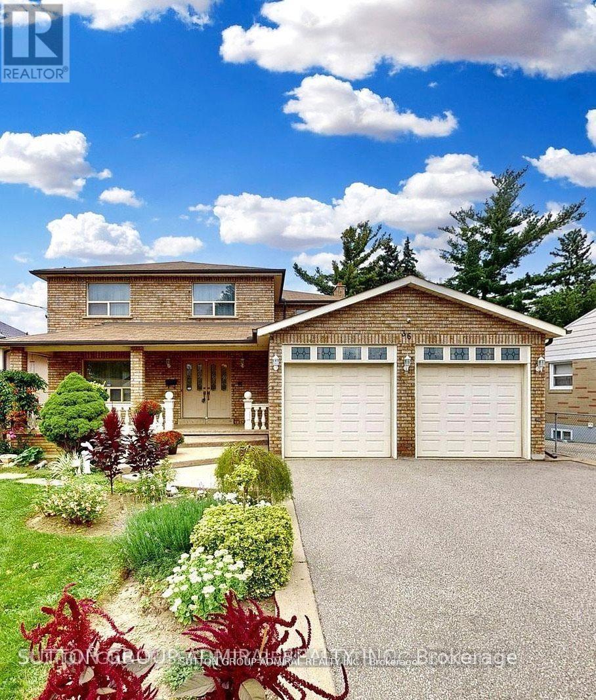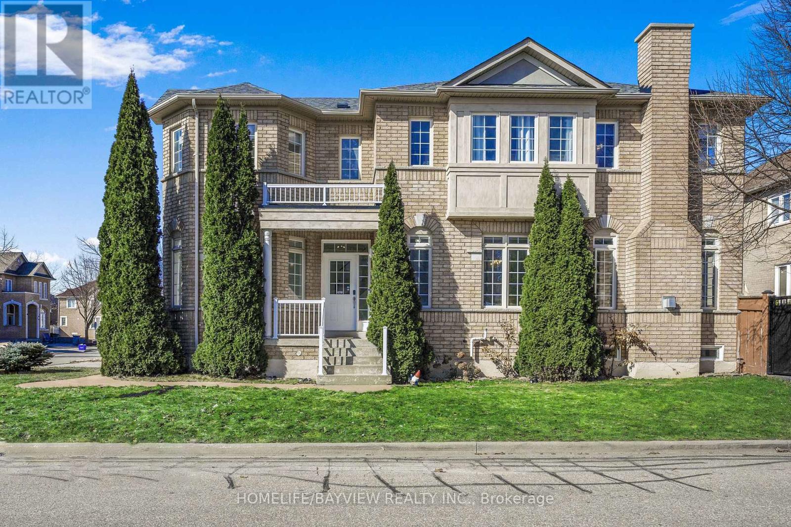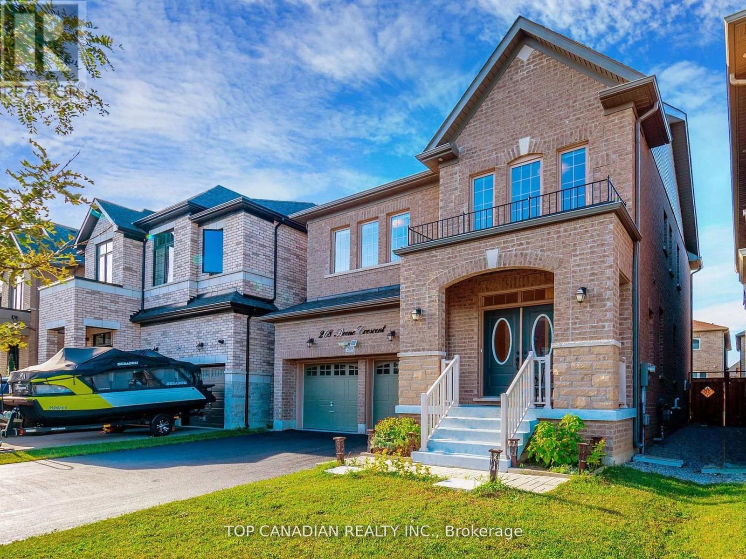Free account required
Unlock the full potential of your property search with a free account! Here's what you'll gain immediate access to:
- Exclusive Access to Every Listing
- Personalized Search Experience
- Favorite Properties at Your Fingertips
- Stay Ahead with Email Alerts

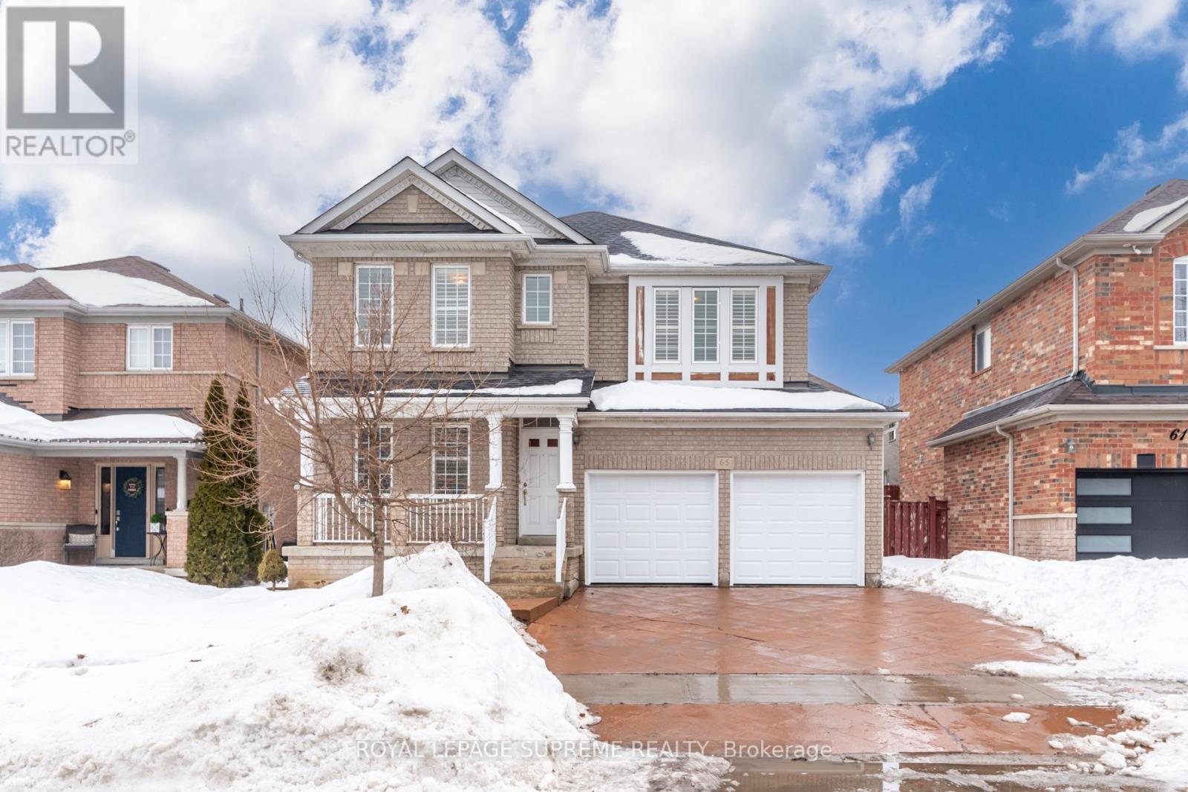
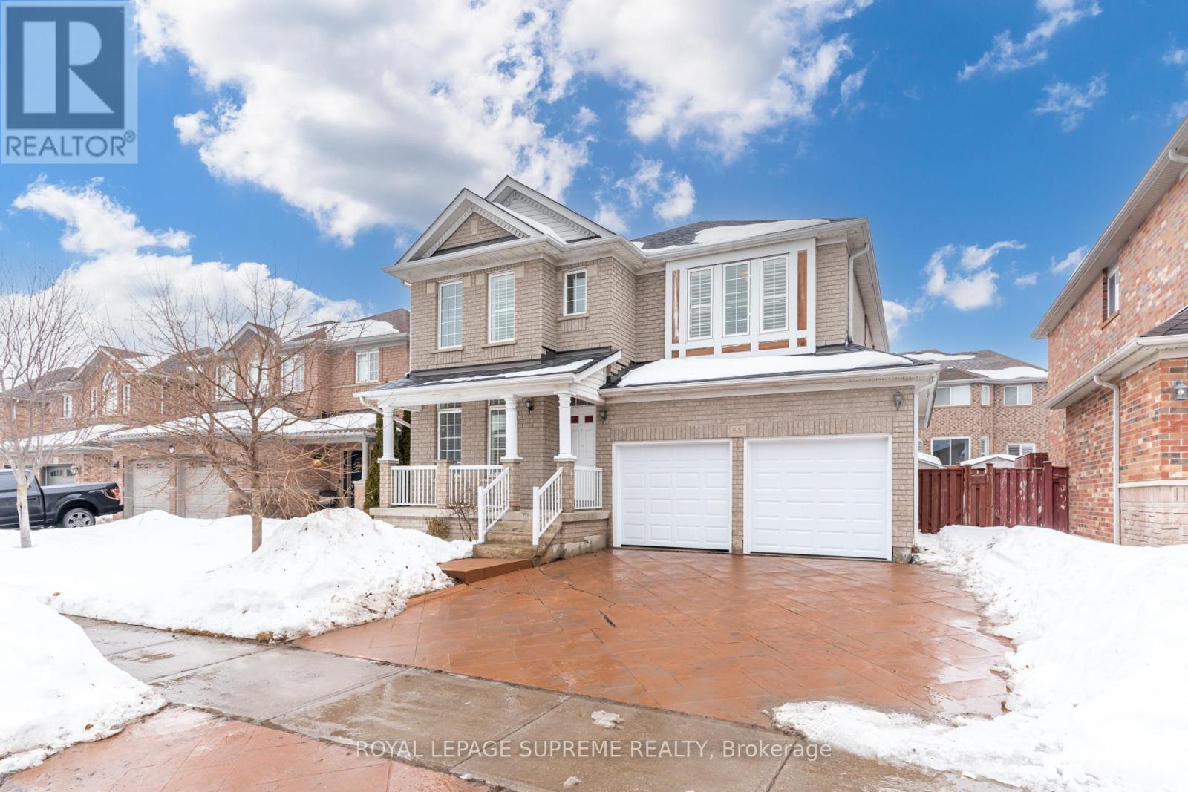
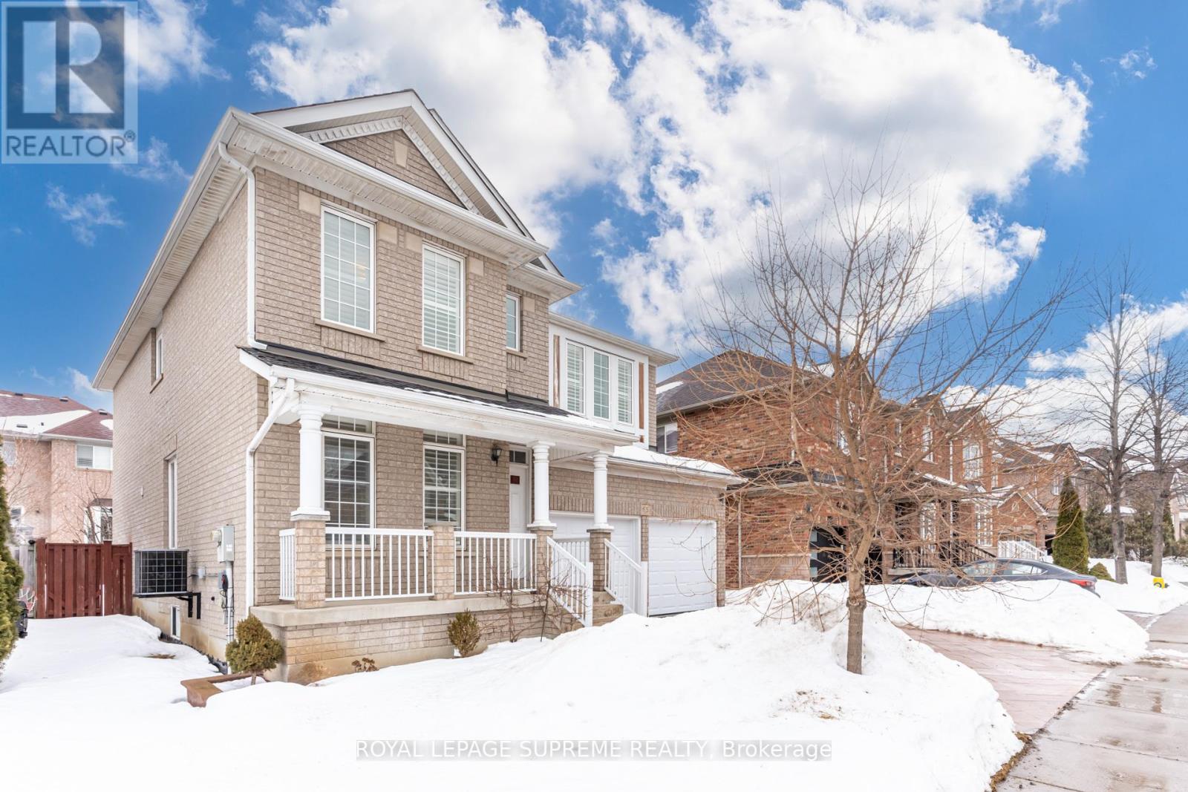
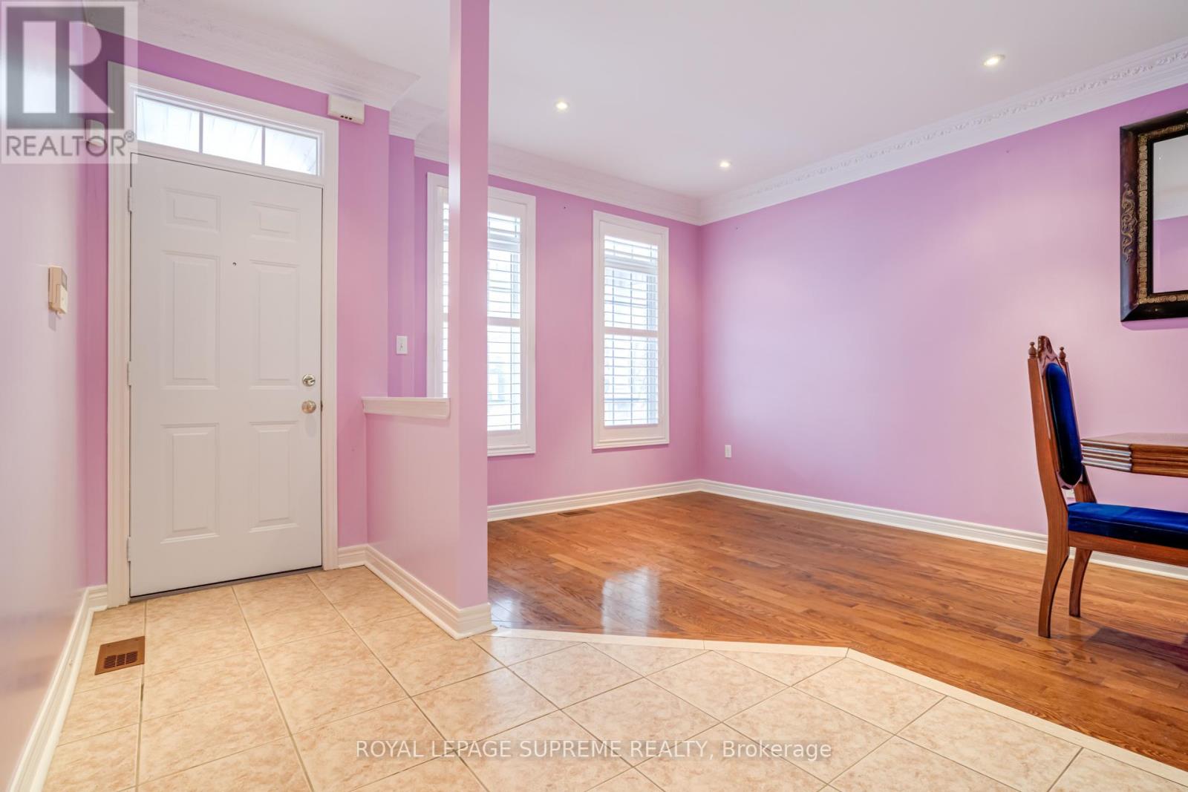
$1,399,900
65 AMARONE AVENUE
Vaughan, Ontario, Ontario, L4H2N8
MLS® Number: N12065693
Property description
Spacious detached 4-bedroom home located in the highly sought-after Sonoma Heights. This welcoming property features living and dining area, a kitchen that overlooks the breakfast area with walk out to backyard and family room. The main floor also includes a powder room, laundry room and access to garage. The primary bedroom boasts a private ensuite and a walk-in closet, while three additional well-sized bedrooms share a full bath. The finished basement offers additional living space with a large recreation room perfect for entertaining, plus an extra bathroom. A private driveway leads to a double car garage with newly installed doors. Enjoy the convenience of being close to restaurants, shopping, schools, parks, and public transit.
Building information
Type
*****
Amenities
*****
Appliances
*****
Basement Development
*****
Basement Type
*****
Construction Style Attachment
*****
Cooling Type
*****
Exterior Finish
*****
Fireplace Present
*****
Flooring Type
*****
Foundation Type
*****
Half Bath Total
*****
Heating Fuel
*****
Heating Type
*****
Size Interior
*****
Stories Total
*****
Utility Water
*****
Land information
Sewer
*****
Size Depth
*****
Size Frontage
*****
Size Irregular
*****
Size Total
*****
Rooms
Main level
Family room
*****
Living room
*****
Dining room
*****
Eating area
*****
Kitchen
*****
Basement
Recreational, Games room
*****
Games room
*****
Second level
Bedroom 4
*****
Bedroom 3
*****
Bedroom 2
*****
Primary Bedroom
*****
Main level
Family room
*****
Living room
*****
Dining room
*****
Eating area
*****
Kitchen
*****
Basement
Recreational, Games room
*****
Games room
*****
Second level
Bedroom 4
*****
Bedroom 3
*****
Bedroom 2
*****
Primary Bedroom
*****
Courtesy of ROYAL LEPAGE SUPREME REALTY
Book a Showing for this property
Please note that filling out this form you'll be registered and your phone number without the +1 part will be used as a password.
