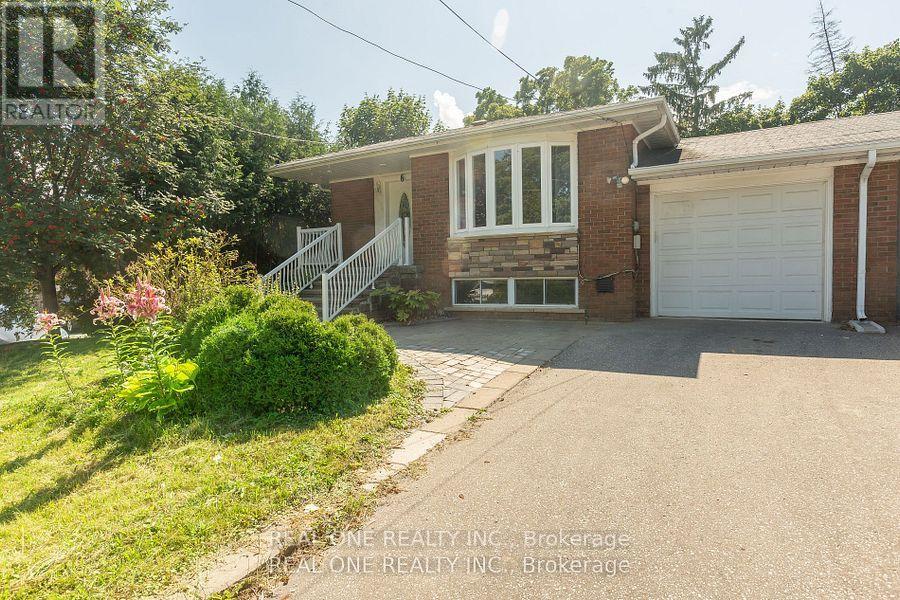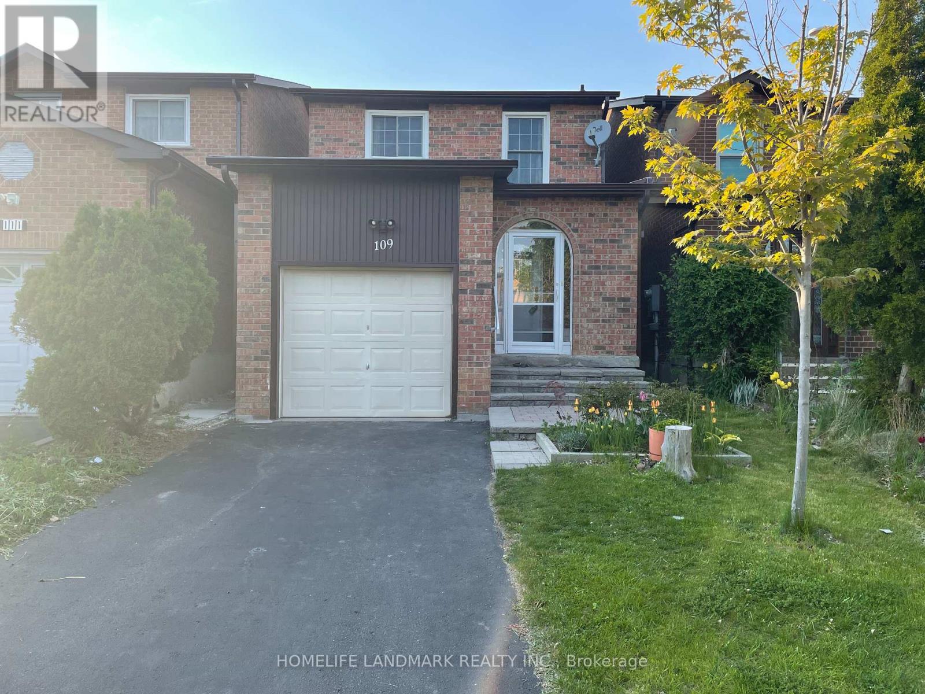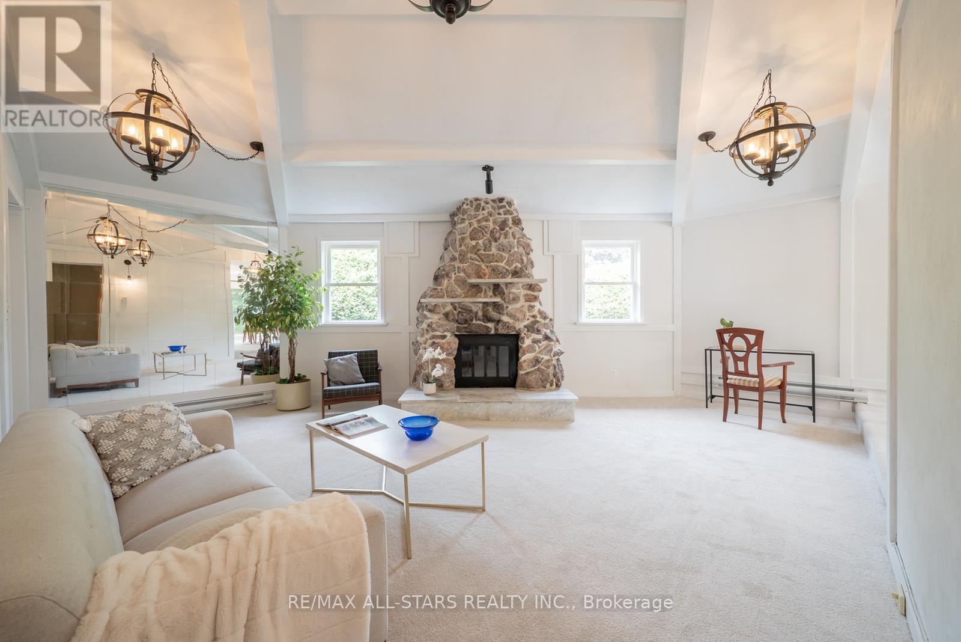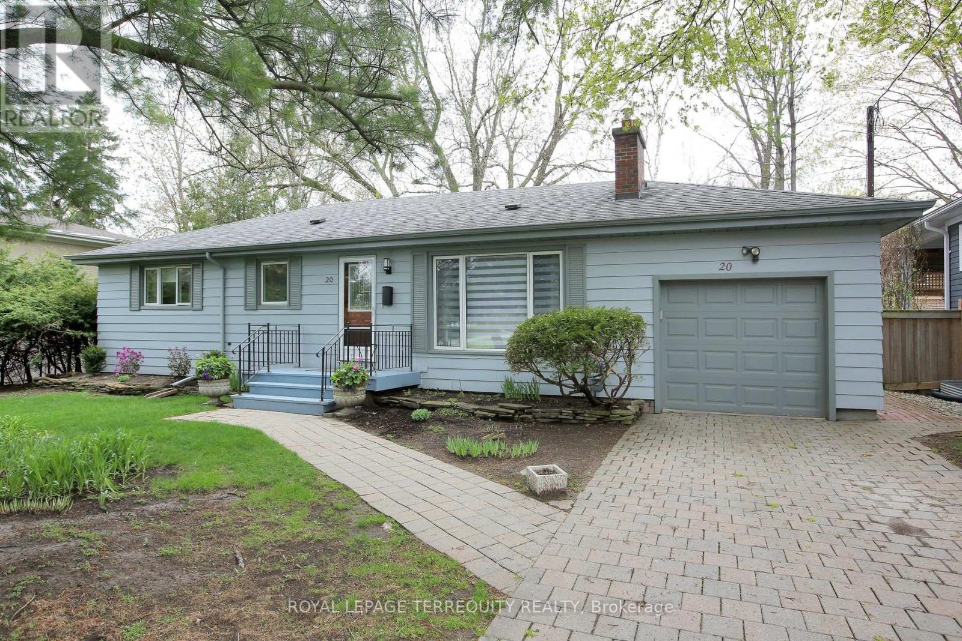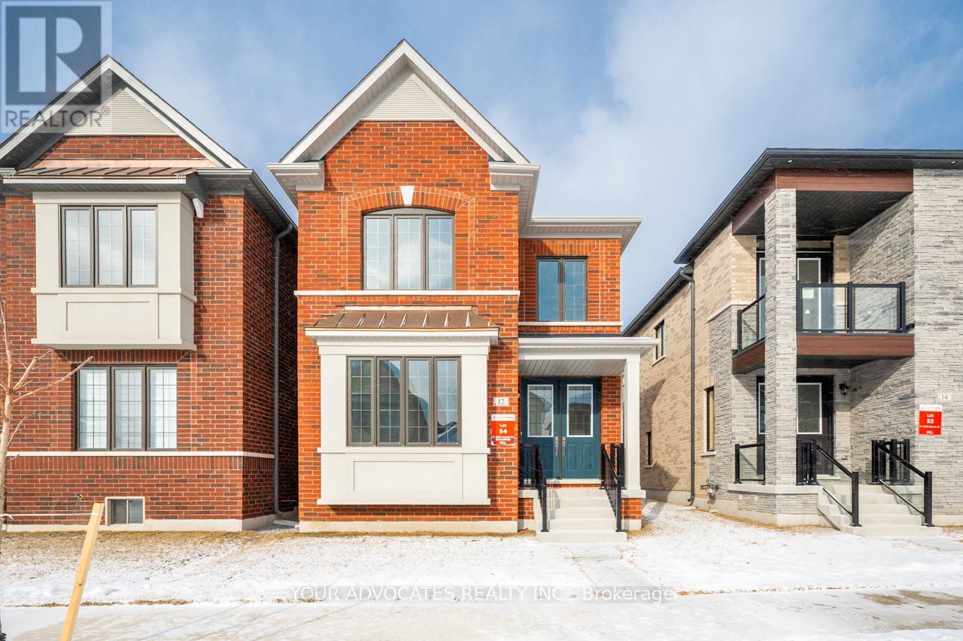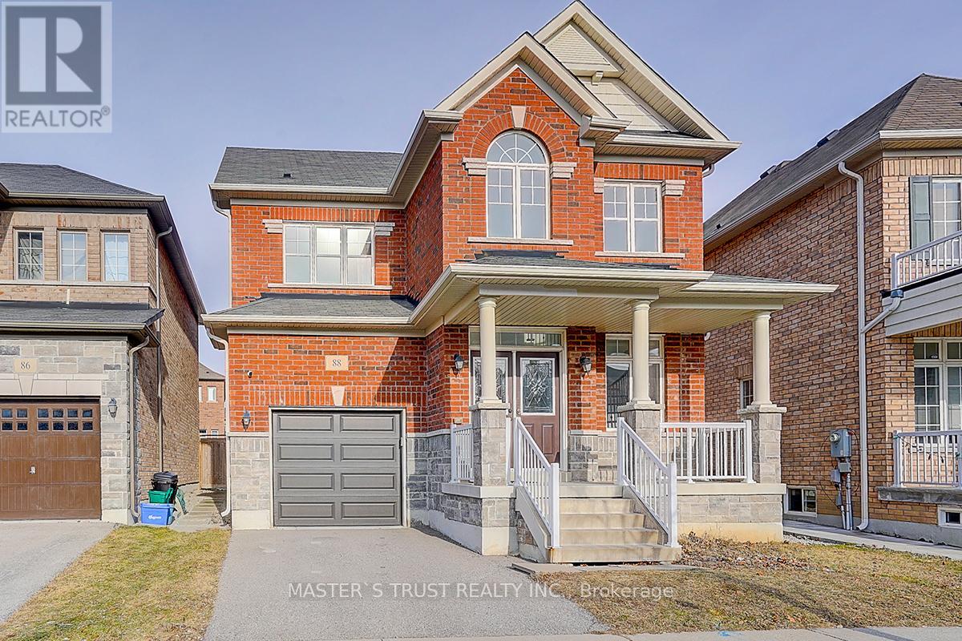Free account required
Unlock the full potential of your property search with a free account! Here's what you'll gain immediate access to:
- Exclusive Access to Every Listing
- Personalized Search Experience
- Favorite Properties at Your Fingertips
- Stay Ahead with Email Alerts
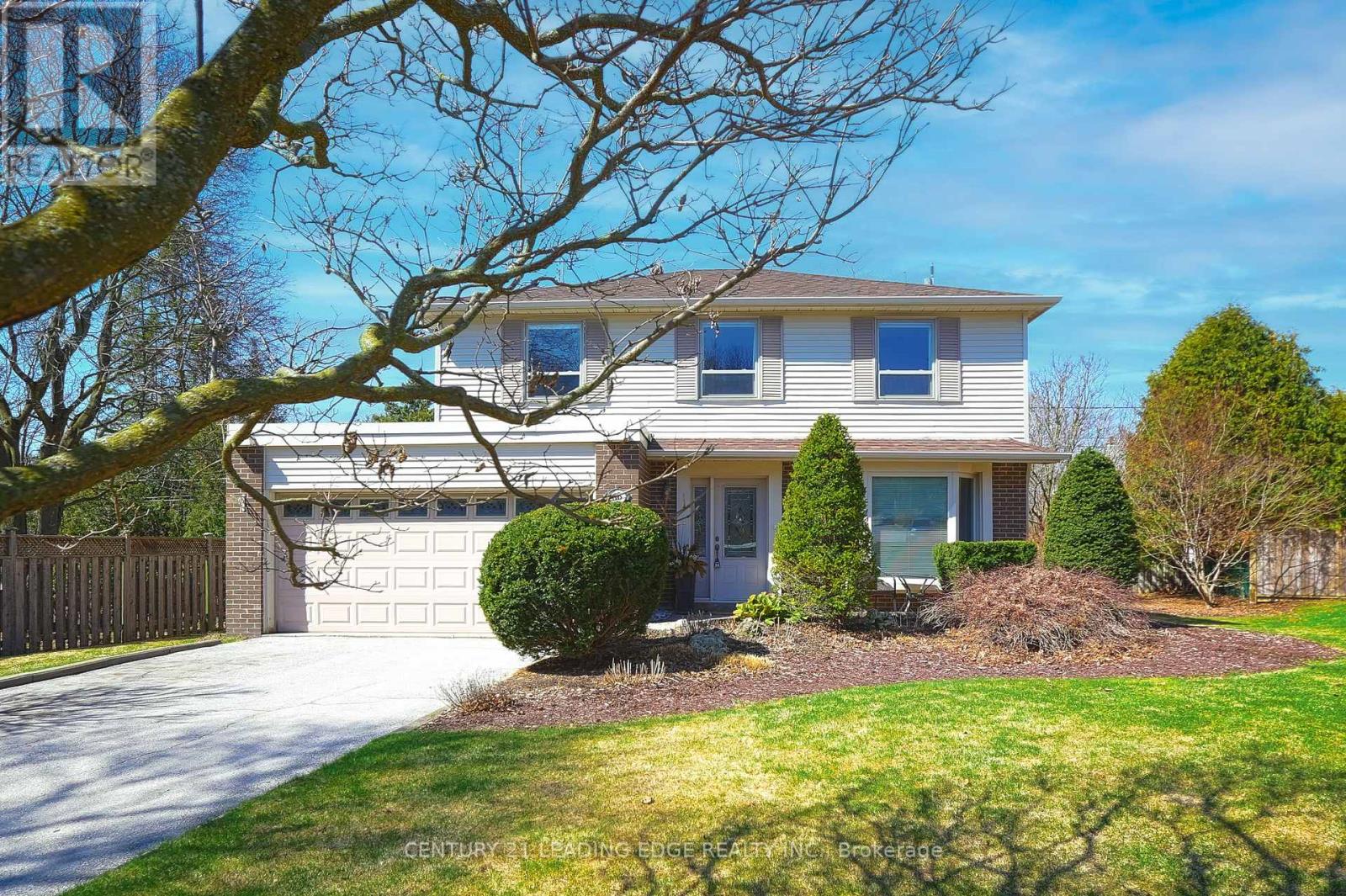
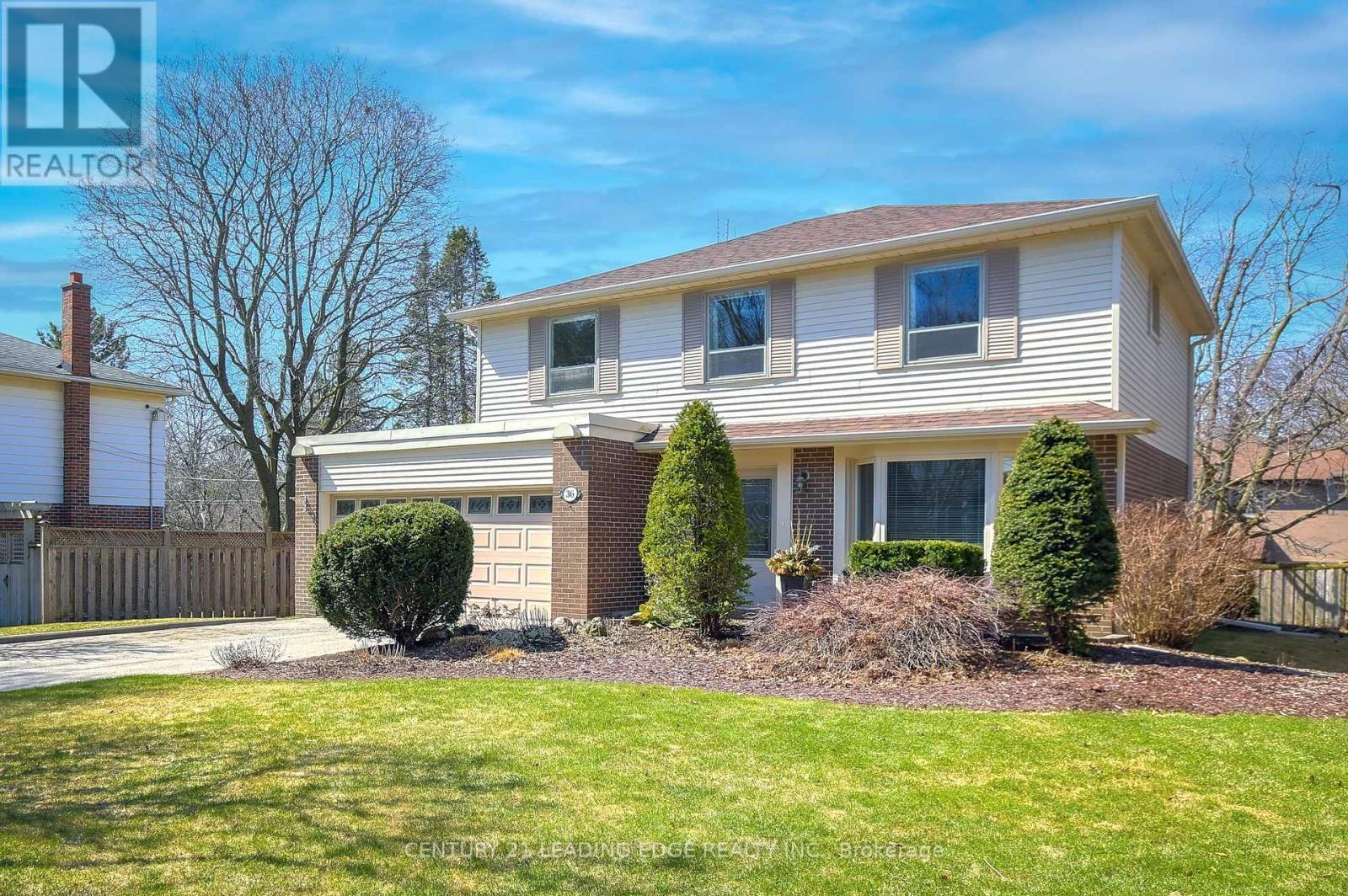

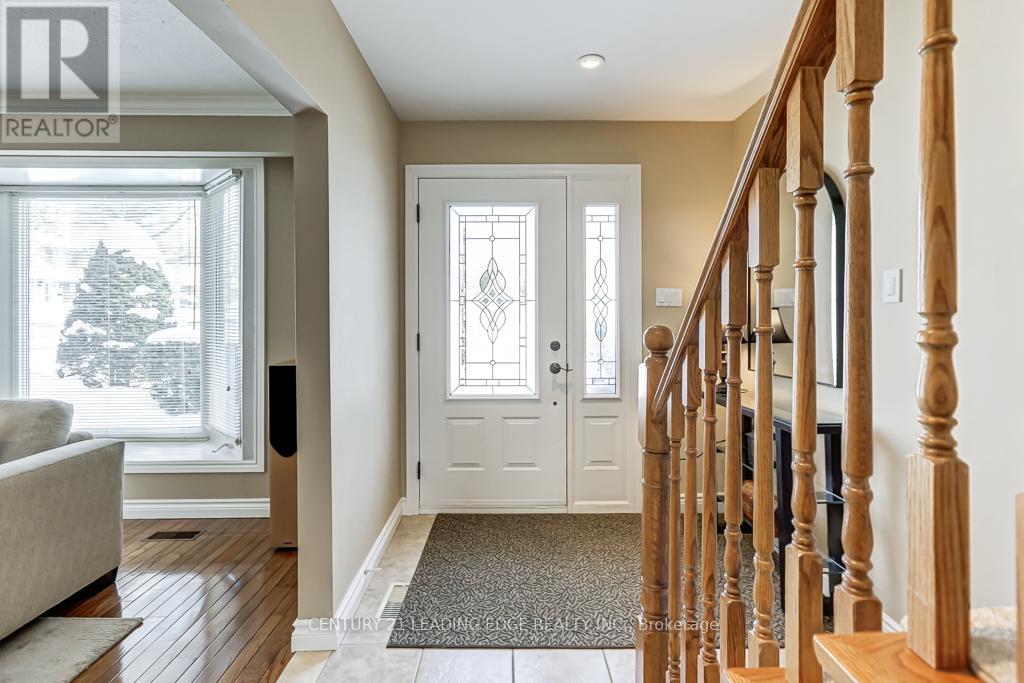

$1,428,000
36 WALKERTON DRIVE
Markham, Ontario, Ontario, L3P1H8
MLS® Number: N12010587
Property description
Lovely & bright 2 storey, 4 bedroom executive home on family friendly street, steps to Milne Conservation Park/Pond and Rouge Valley Walking Trail, with 300+ acres of incredible nature! First time available in 17 years. Sun filled living/dining room with cozy gas fireplace and large bay window, main floor family room with bay window and walkout to large deck perfect for entertaining, updated gourmet kitchen with pantry/drawer organizers, granite counters, stainless steel appliances, ceramic floors, crown molding, over 30 pot-lights, updated front & rear exterior doors, windows, finished basement with custom glass block windows, natural gas hook up for BBQ, double garage with parking for 6 cars & no sidewalk, sliding doors from office/bedroom on 2nd floor, eavestrough & gutter guards 2014, Chimney recapped 2010, 2nd floor hardwood 2021, new roof (shingles & plywood) 2024, breaker panel 2009, vinyl siding 2019, 2nd floor broadloom 2022, furnace & AC 2008, gas fireplace inspected & serviced 2025, hot water tank 2014, range hood & bathroom fans 2014. Walk To Popular Roy Crosby P.S. Saint Patrick's C.S, Highly Ranked Markville SS. Walk to Markville Mall, Grocery, Transit, Minutes to 407/404
Building information
Type
*****
Amenities
*****
Appliances
*****
Basement Development
*****
Basement Type
*****
Construction Style Attachment
*****
Cooling Type
*****
Exterior Finish
*****
Fireplace Present
*****
Fire Protection
*****
Flooring Type
*****
Foundation Type
*****
Half Bath Total
*****
Heating Fuel
*****
Heating Type
*****
Size Interior
*****
Stories Total
*****
Utility Water
*****
Land information
Amenities
*****
Sewer
*****
Size Depth
*****
Size Frontage
*****
Size Irregular
*****
Size Total
*****
Rooms
Main level
Family room
*****
Kitchen
*****
Dining room
*****
Living room
*****
Basement
Recreational, Games room
*****
Second level
Bedroom 4
*****
Bedroom 3
*****
Bedroom 2
*****
Primary Bedroom
*****
Main level
Family room
*****
Kitchen
*****
Dining room
*****
Living room
*****
Basement
Recreational, Games room
*****
Second level
Bedroom 4
*****
Bedroom 3
*****
Bedroom 2
*****
Primary Bedroom
*****
Courtesy of CENTURY 21 LEADING EDGE REALTY INC.
Book a Showing for this property
Please note that filling out this form you'll be registered and your phone number without the +1 part will be used as a password.

