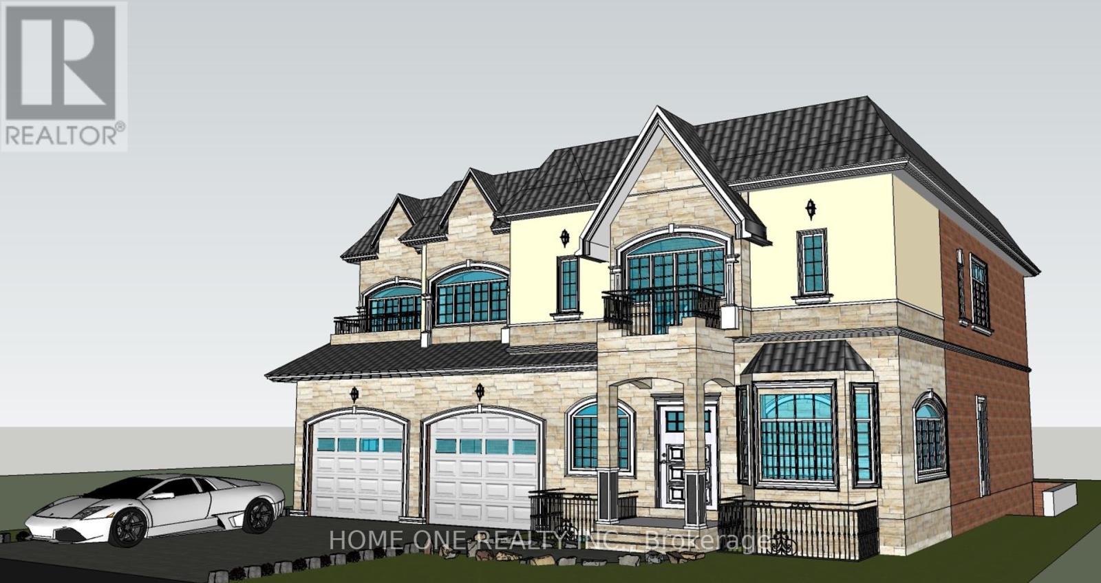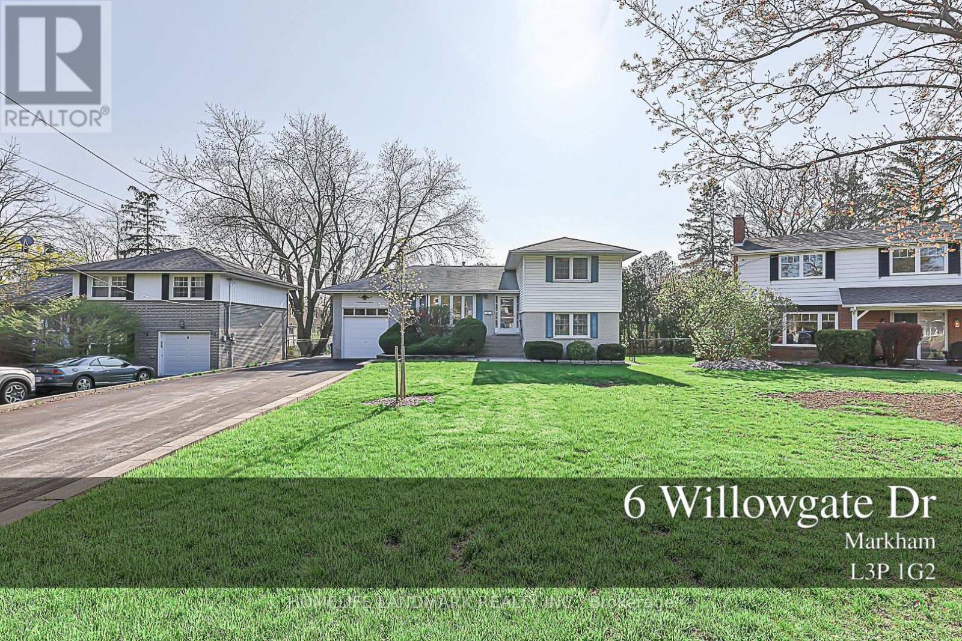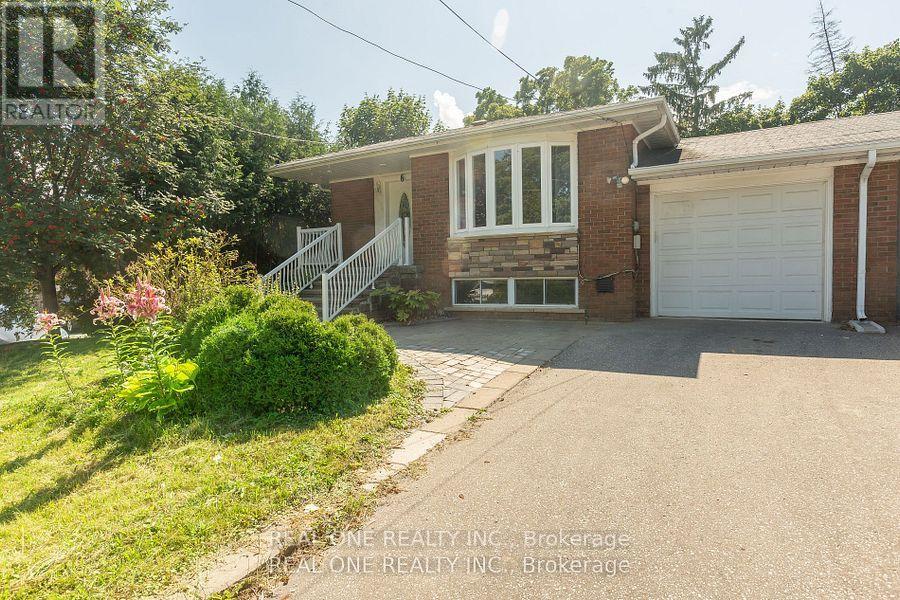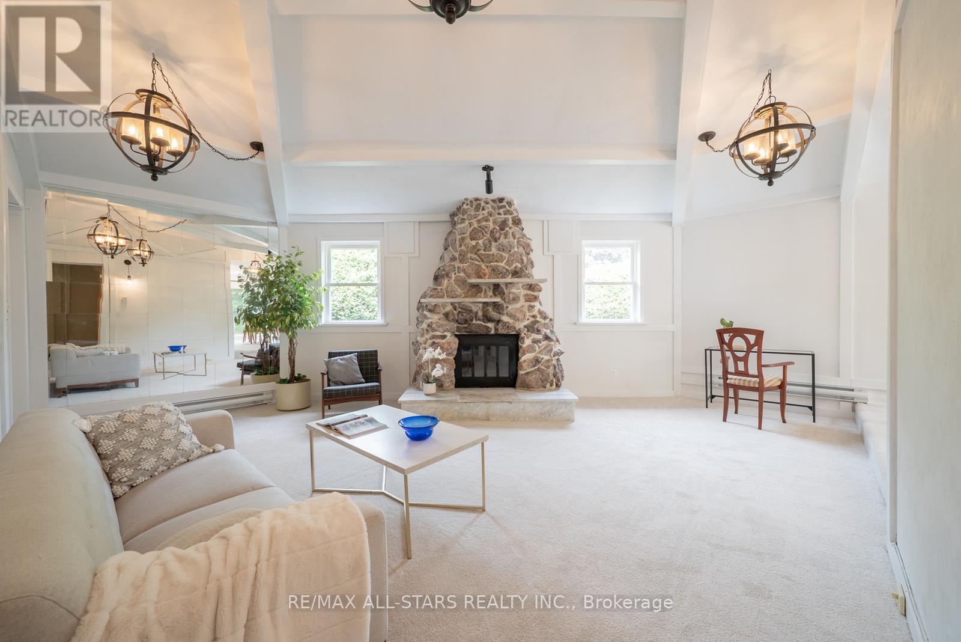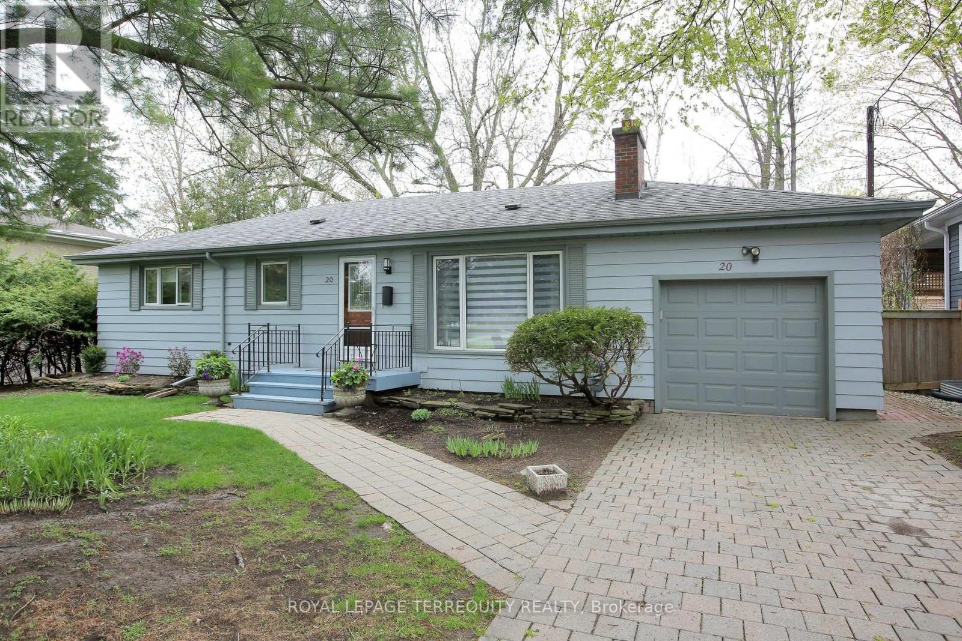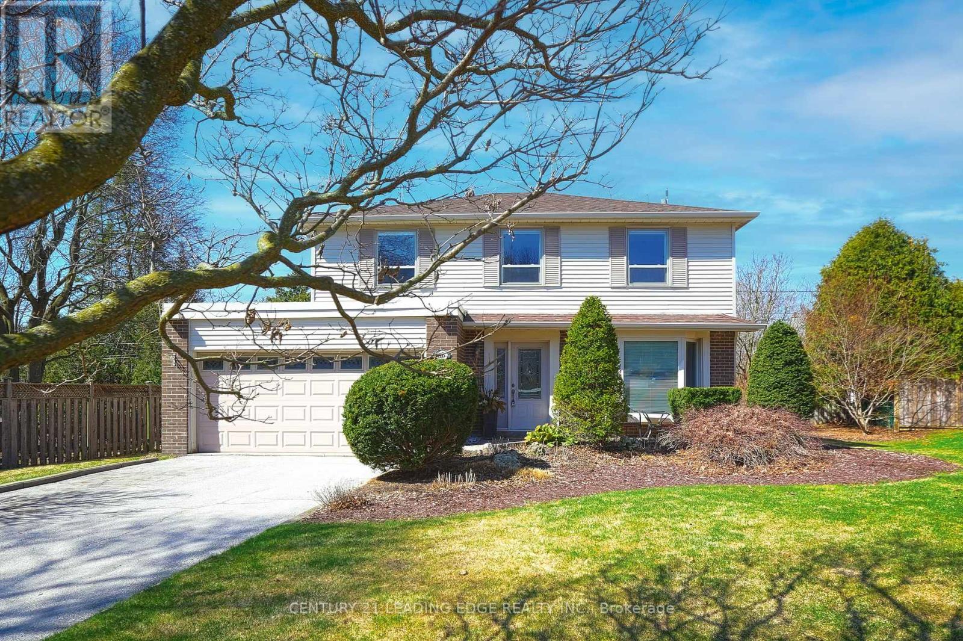Free account required
Unlock the full potential of your property search with a free account! Here's what you'll gain immediate access to:
- Exclusive Access to Every Listing
- Personalized Search Experience
- Favorite Properties at Your Fingertips
- Stay Ahead with Email Alerts
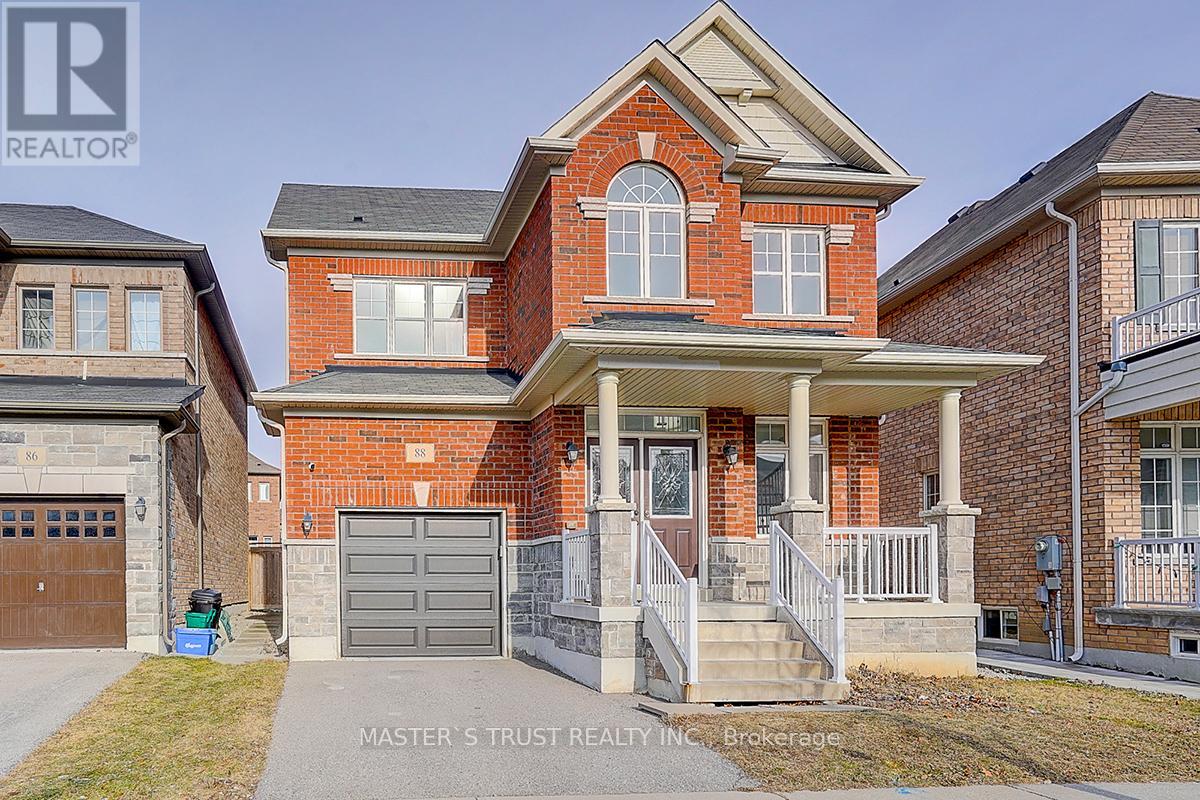

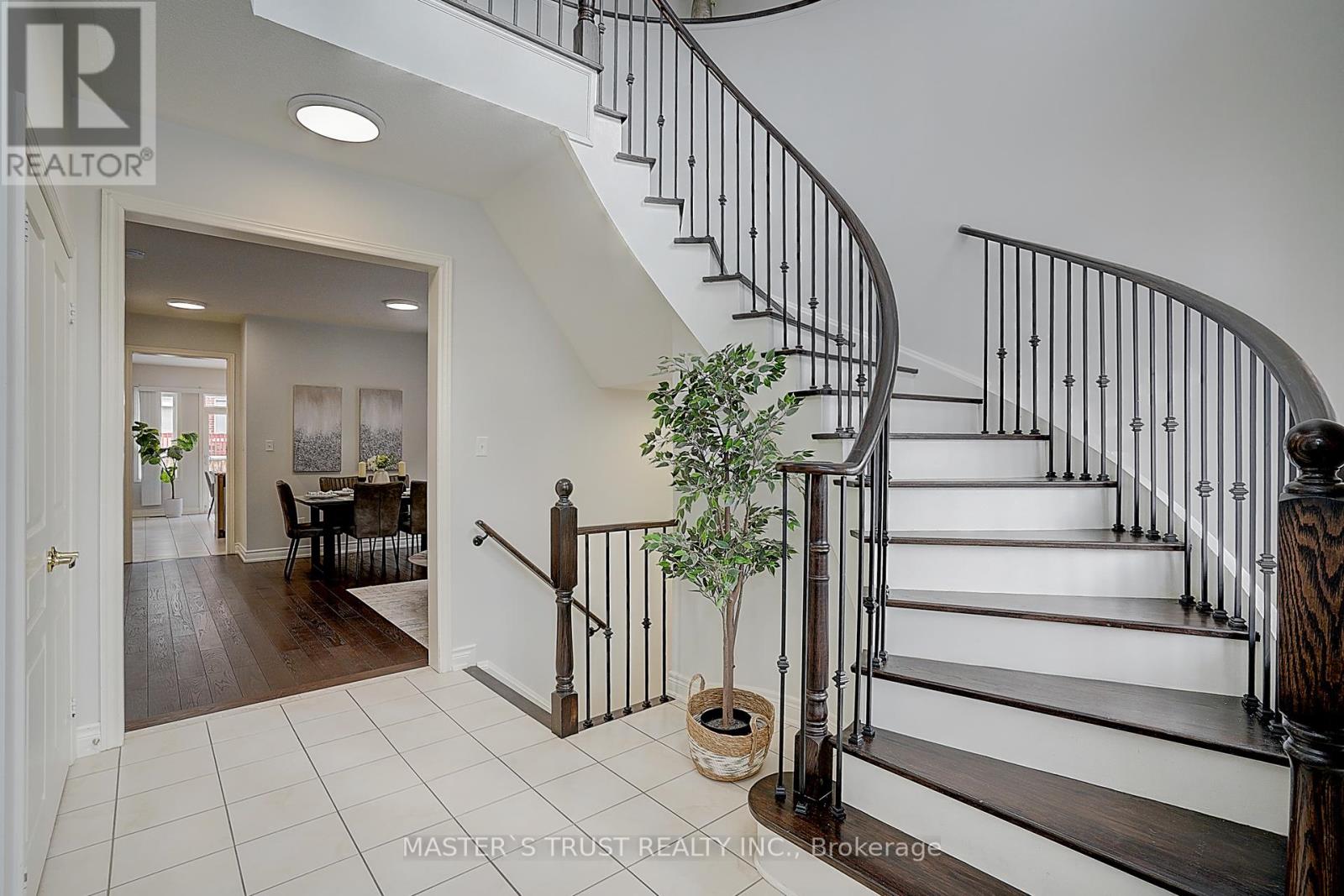

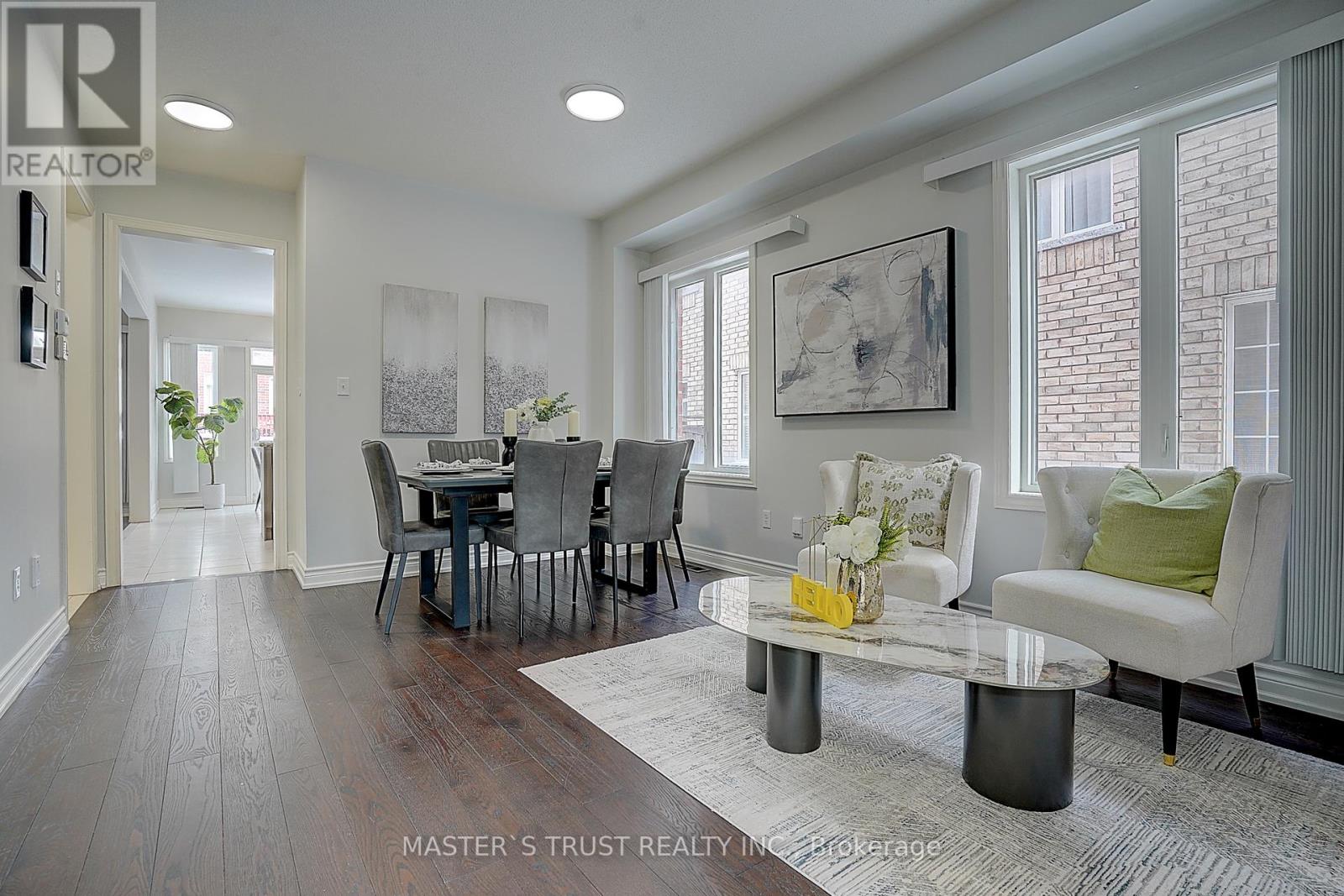
$1,488,000
88 HUA DU AVENUE
Markham, Ontario, Ontario, L6C0R2
MLS® Number: N12040538
Property description
Welcome to Your Dream Detached Home ( 2286 Sqft ) With 4 Bedrooms In High Demand Berczy! Double Open Door. A Quiet Family Street. Freshly Painting. Hardwood Fl Thru-out Main & 2nd Fl. The Second Floor Offers A Primary Bedroom W/Walk-In Closet & 5pc Ensuite. The First floor offers Upgraded Light Fixtures , Cozy Family Room With Fireplace, Covered Porch At Front & Patio Slab Area W/Walk Out From Kitchen * Upgraded S/Steel Appliances, Upgraded Granite Counters In Kitchen & Washrooms. Walking Distance To Top-Ranked Schools (Beckett Farm P.S. Boundary & Pierre Elliott Trudeau H.S.). Close To Markville Mall, Supermarkets, Restaurants, Banks, Public Transit, Go Station & All Amenities. A Must See!!!
Building information
Type
*****
Age
*****
Appliances
*****
Basement Development
*****
Basement Type
*****
Construction Style Attachment
*****
Cooling Type
*****
Exterior Finish
*****
Fireplace Present
*****
Flooring Type
*****
Foundation Type
*****
Half Bath Total
*****
Heating Fuel
*****
Heating Type
*****
Size Interior
*****
Stories Total
*****
Utility Water
*****
Land information
Amenities
*****
Sewer
*****
Size Depth
*****
Size Frontage
*****
Size Irregular
*****
Size Total
*****
Rooms
Main level
Laundry room
*****
Eating area
*****
Kitchen
*****
Family room
*****
Living room
*****
Second level
Bedroom 4
*****
Bedroom 3
*****
Bedroom 2
*****
Primary Bedroom
*****
Main level
Laundry room
*****
Eating area
*****
Kitchen
*****
Family room
*****
Living room
*****
Second level
Bedroom 4
*****
Bedroom 3
*****
Bedroom 2
*****
Primary Bedroom
*****
Courtesy of MASTER'S TRUST REALTY INC.
Book a Showing for this property
Please note that filling out this form you'll be registered and your phone number without the +1 part will be used as a password.
