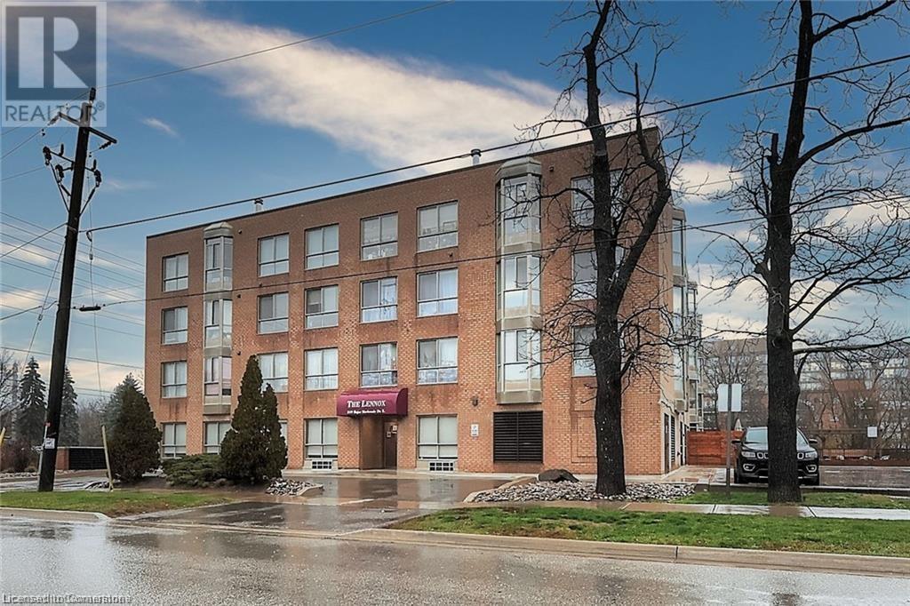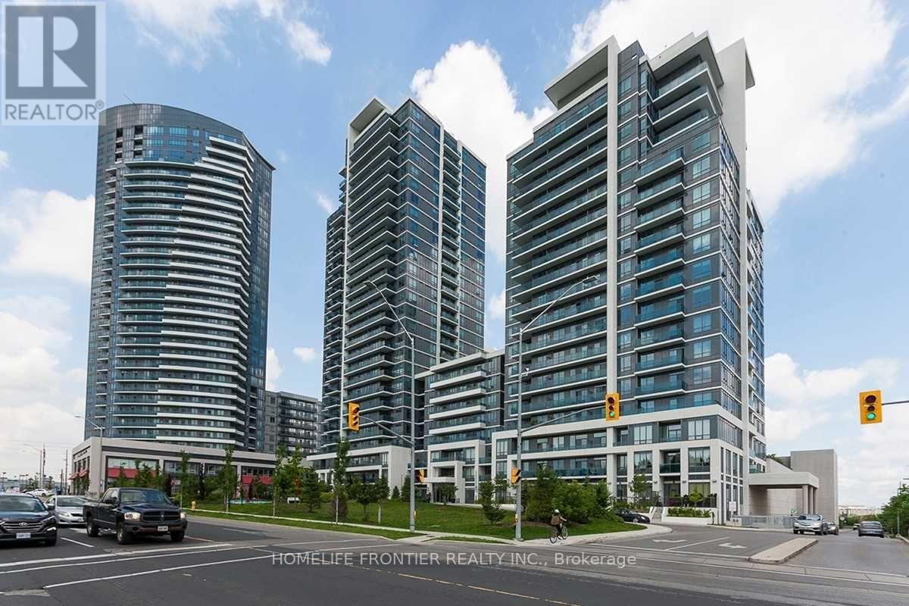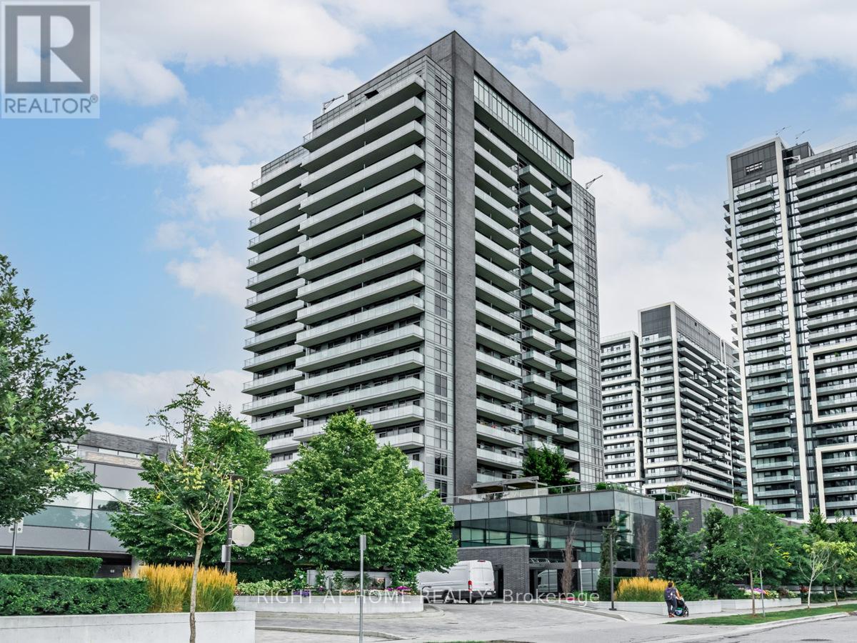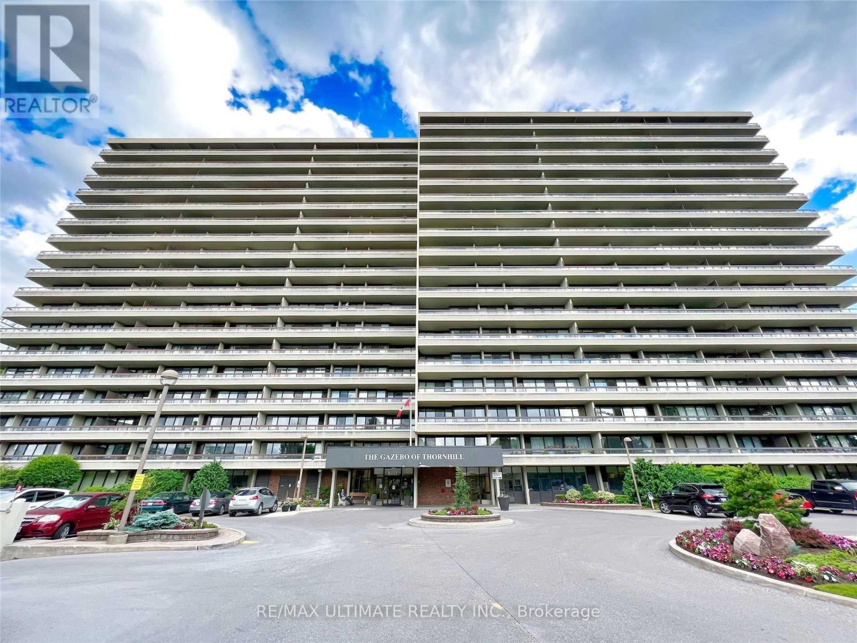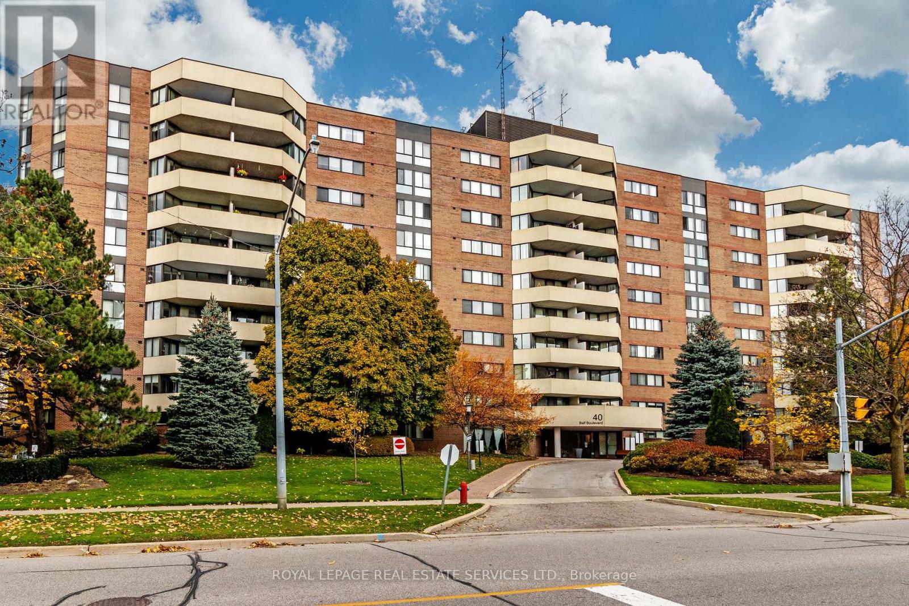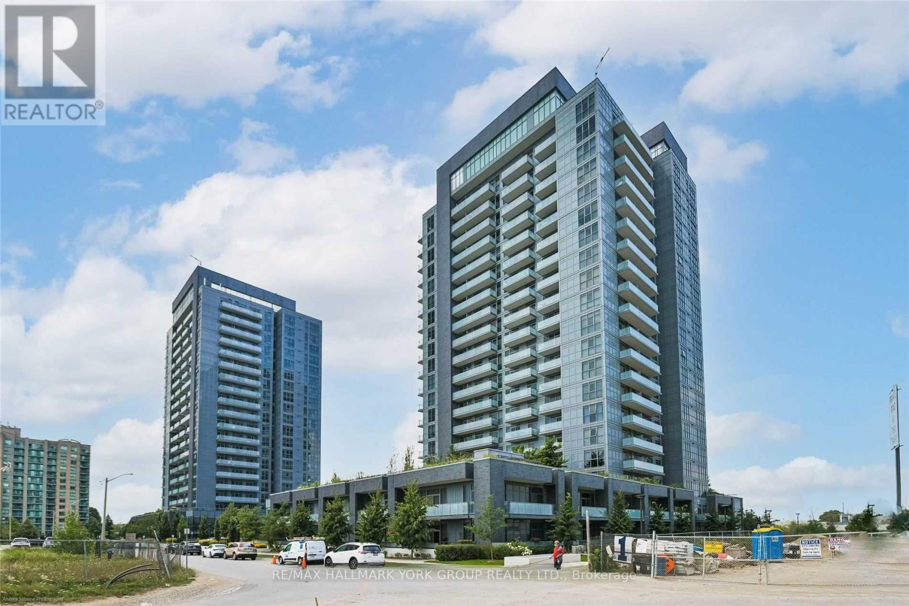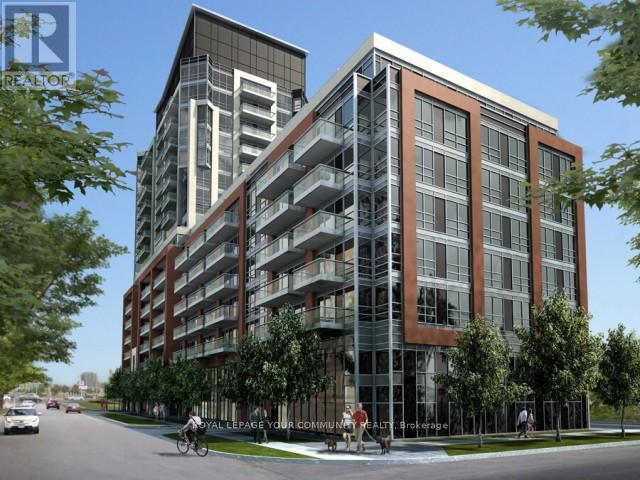Free account required
Unlock the full potential of your property search with a free account! Here's what you'll gain immediate access to:
- Exclusive Access to Every Listing
- Personalized Search Experience
- Favorite Properties at Your Fingertips
- Stay Ahead with Email Alerts


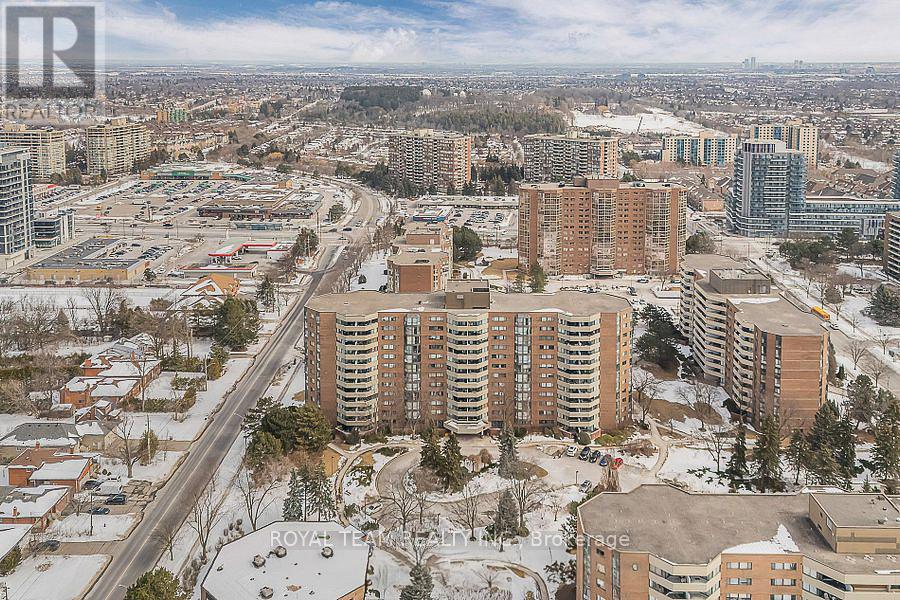


$699,000
706 - 50 BAIF BOULEVARD
Richmond Hill, Ontario, Ontario, L4C5L1
MLS® Number: N12018614
Property description
Spacious 3Br+2 Full Bathrooms Condo in Sought After Central Richmond Hill! Spectacular Bright Panoramic View, West Exposure, Sunken Living Room W/O To Large Balcony W/BBQ Allowed, Floor To Ceiling Windows Let In A Lot Of Natural Light. Master Bedroom With 4 Pc Bathroom And W/I Closet, Large Laundry With Storage, Eat In Kitchen. In addition unit Comes With Two Underground Parking Spots And One Storage Locker. Amenities Included: Exercise Room, Outdoor Pool, Recreation Room, Sauna, Security System. Walking Distance To Hillcrest Mall, Public Transit, Med. Offices, Banking, Schools, Entertainment And Great Parks.
Building information
Type
*****
Amenities
*****
Appliances
*****
Cooling Type
*****
Exterior Finish
*****
Heating Fuel
*****
Heating Type
*****
Size Interior
*****
Land information
Rooms
Main level
Bedroom 3
*****
Bedroom 2
*****
Primary Bedroom
*****
Kitchen
*****
Dining room
*****
Living room
*****
Bedroom 3
*****
Bedroom 2
*****
Primary Bedroom
*****
Kitchen
*****
Dining room
*****
Living room
*****
Bedroom 3
*****
Bedroom 2
*****
Primary Bedroom
*****
Kitchen
*****
Dining room
*****
Living room
*****
Bedroom 3
*****
Bedroom 2
*****
Primary Bedroom
*****
Kitchen
*****
Dining room
*****
Living room
*****
Bedroom 3
*****
Bedroom 2
*****
Primary Bedroom
*****
Kitchen
*****
Dining room
*****
Living room
*****
Bedroom 3
*****
Bedroom 2
*****
Primary Bedroom
*****
Kitchen
*****
Dining room
*****
Living room
*****
Bedroom 3
*****
Bedroom 2
*****
Primary Bedroom
*****
Kitchen
*****
Dining room
*****
Living room
*****
Courtesy of ROYAL TEAM REALTY INC.
Book a Showing for this property
Please note that filling out this form you'll be registered and your phone number without the +1 part will be used as a password.
