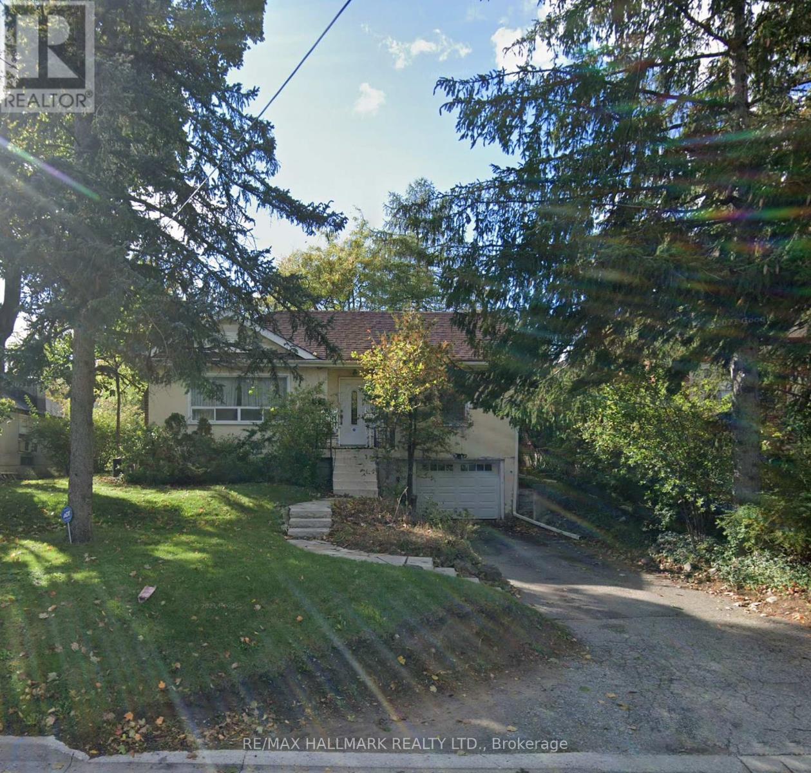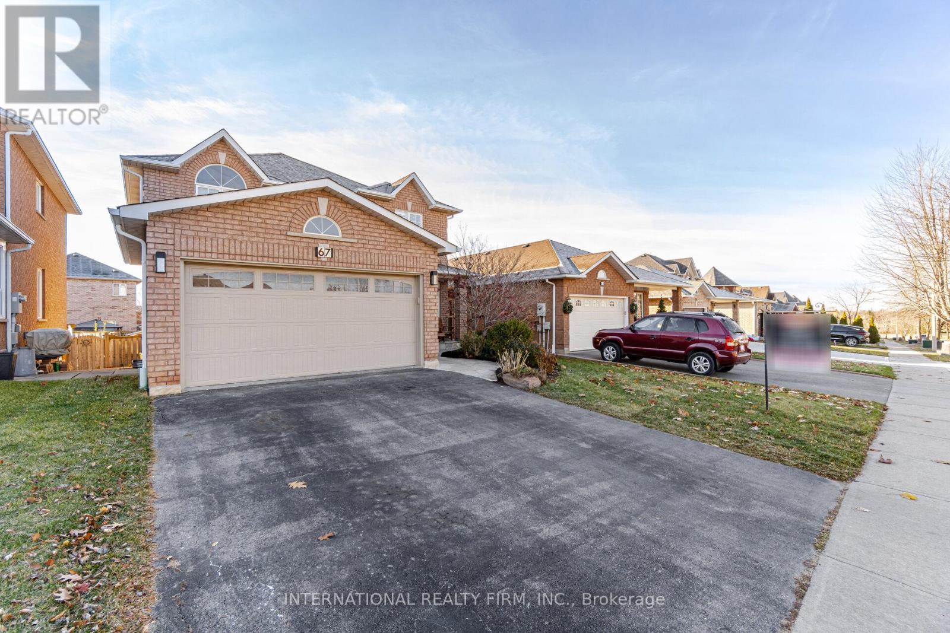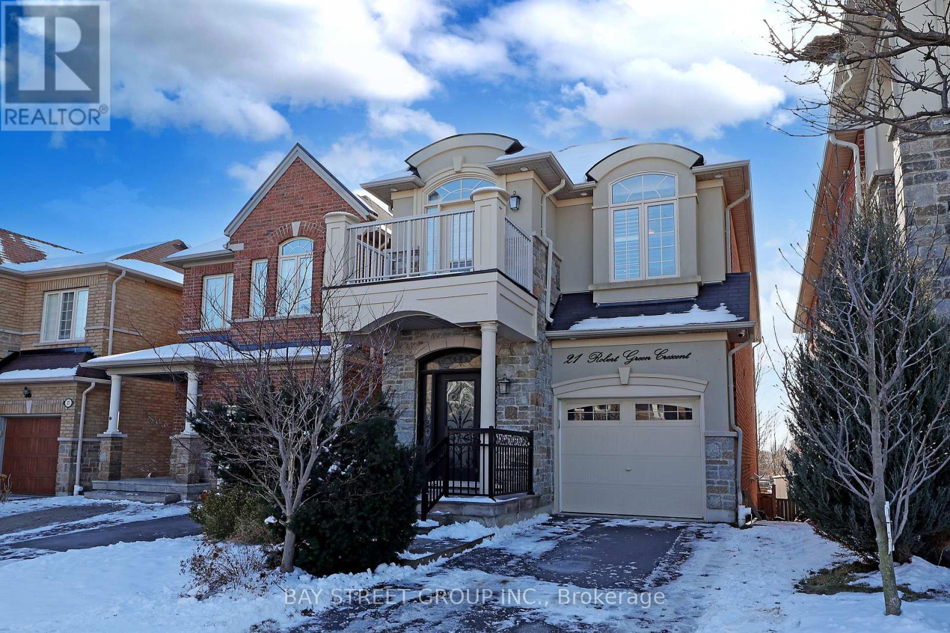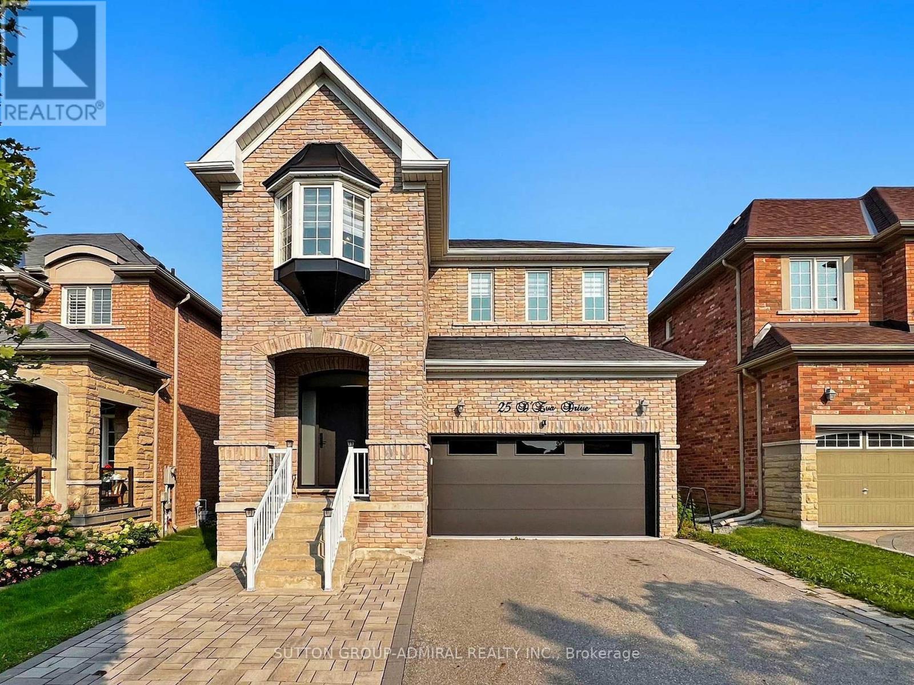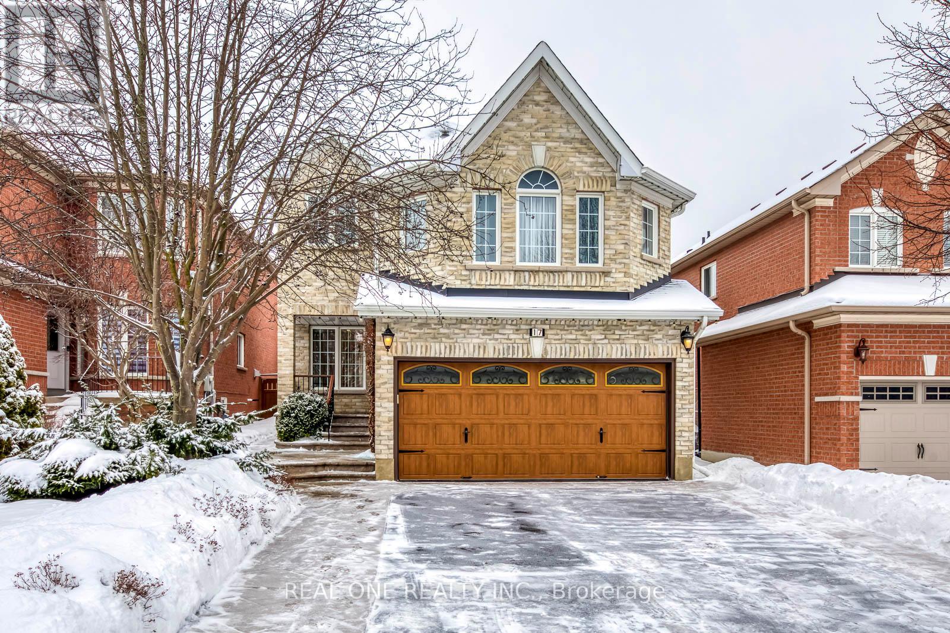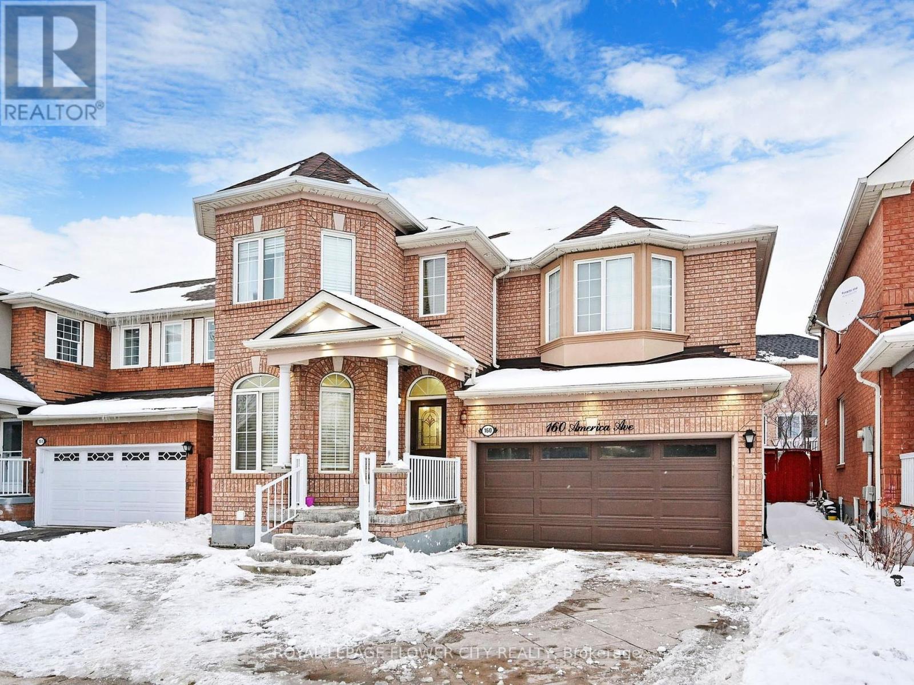Free account required
Unlock the full potential of your property search with a free account! Here's what you'll gain immediate access to:
- Exclusive Access to Every Listing
- Personalized Search Experience
- Favorite Properties at Your Fingertips
- Stay Ahead with Email Alerts
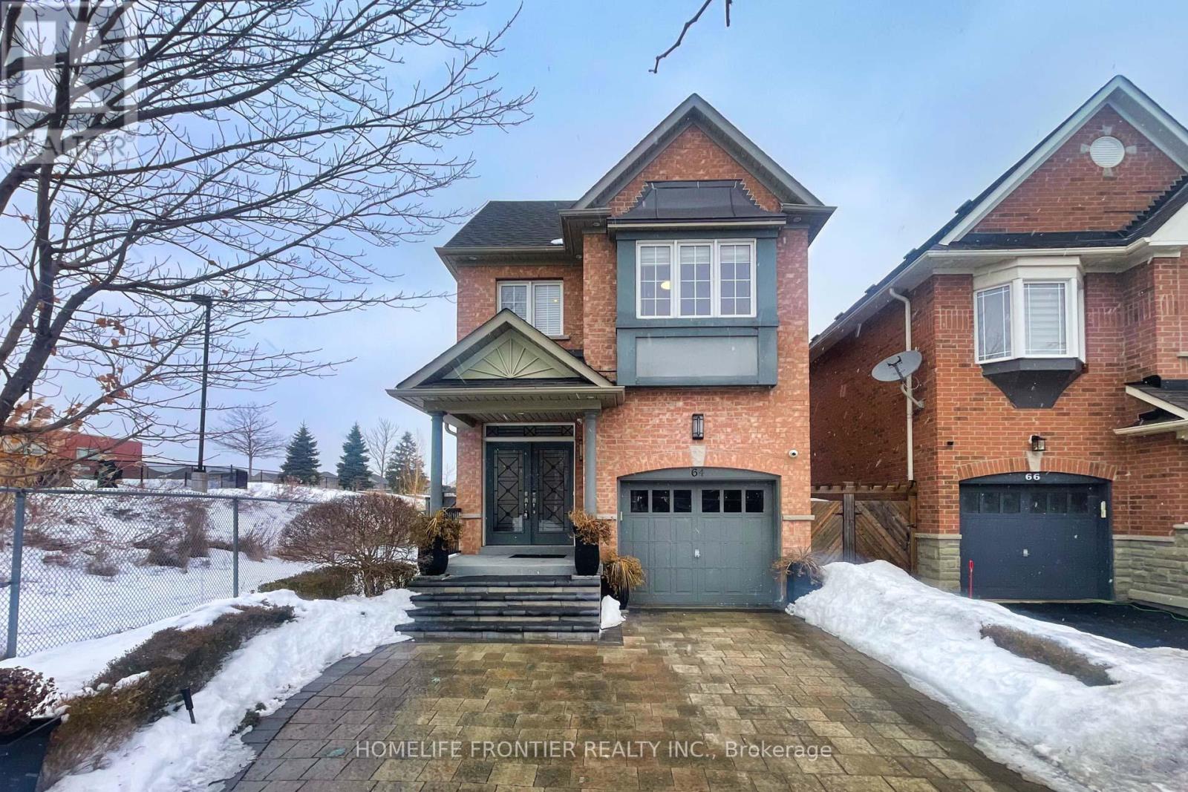
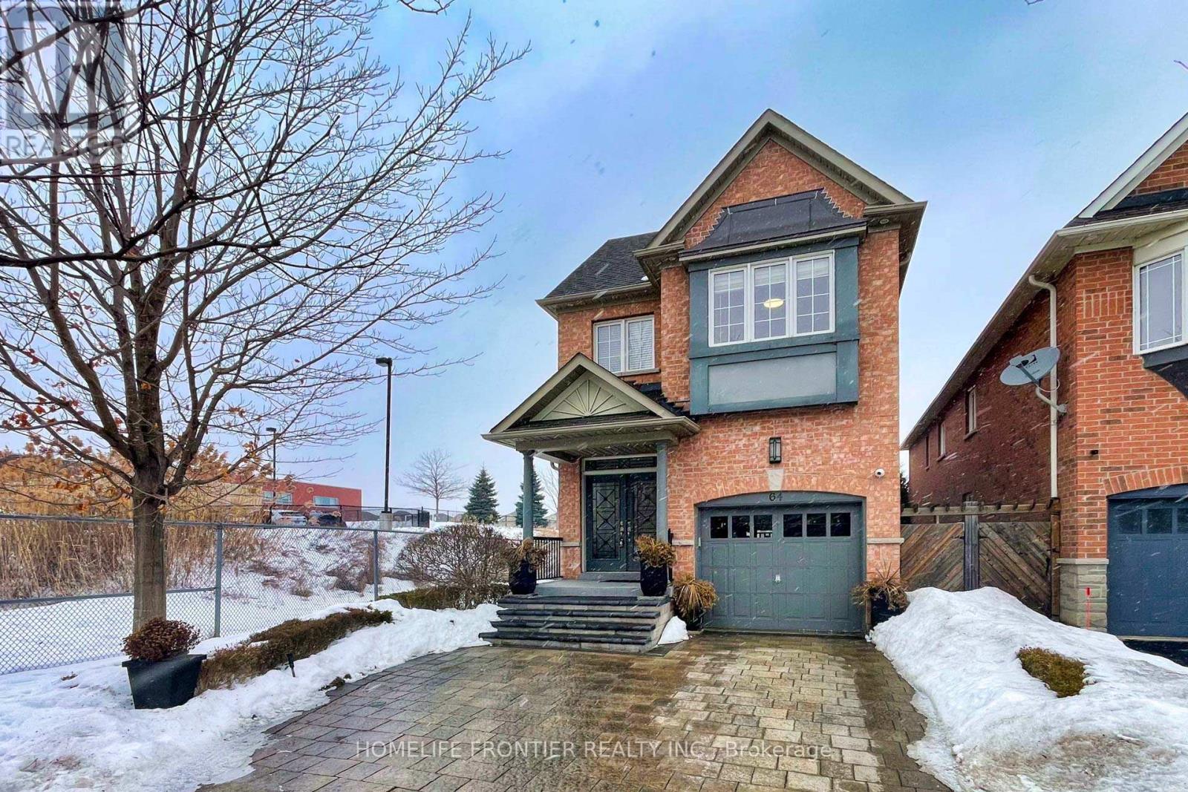
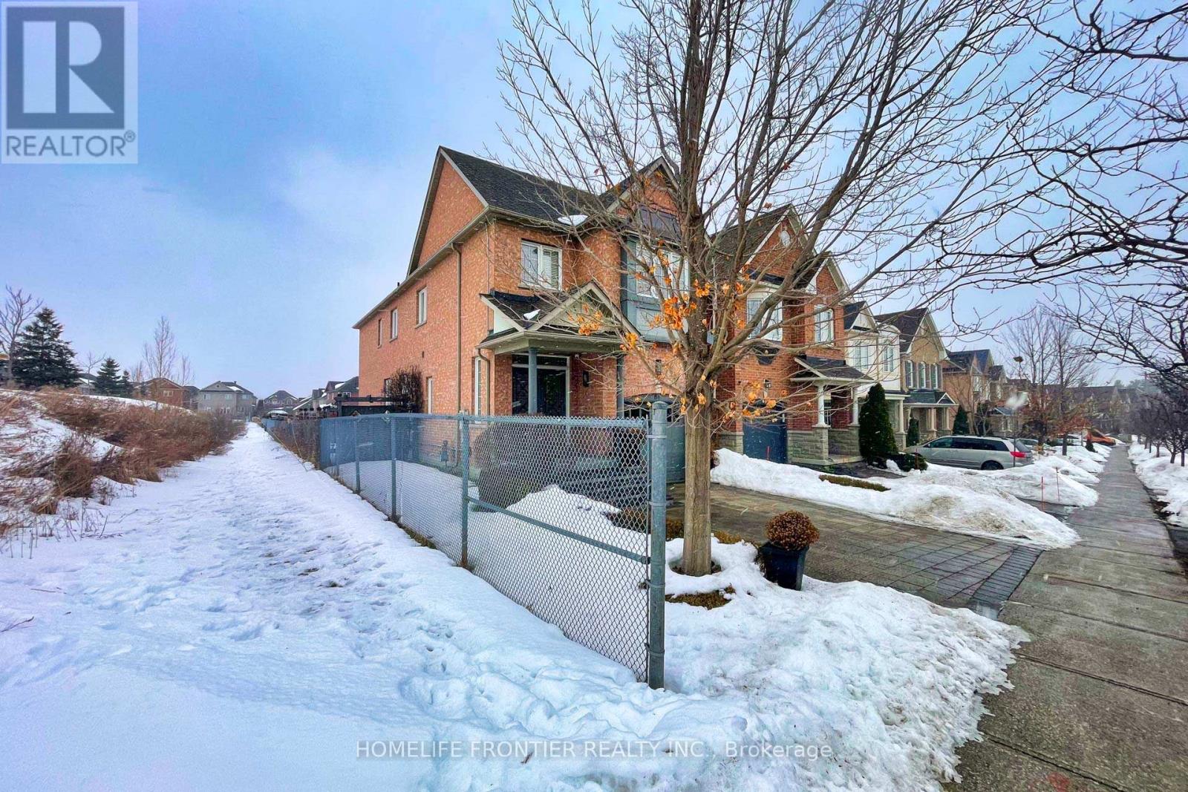

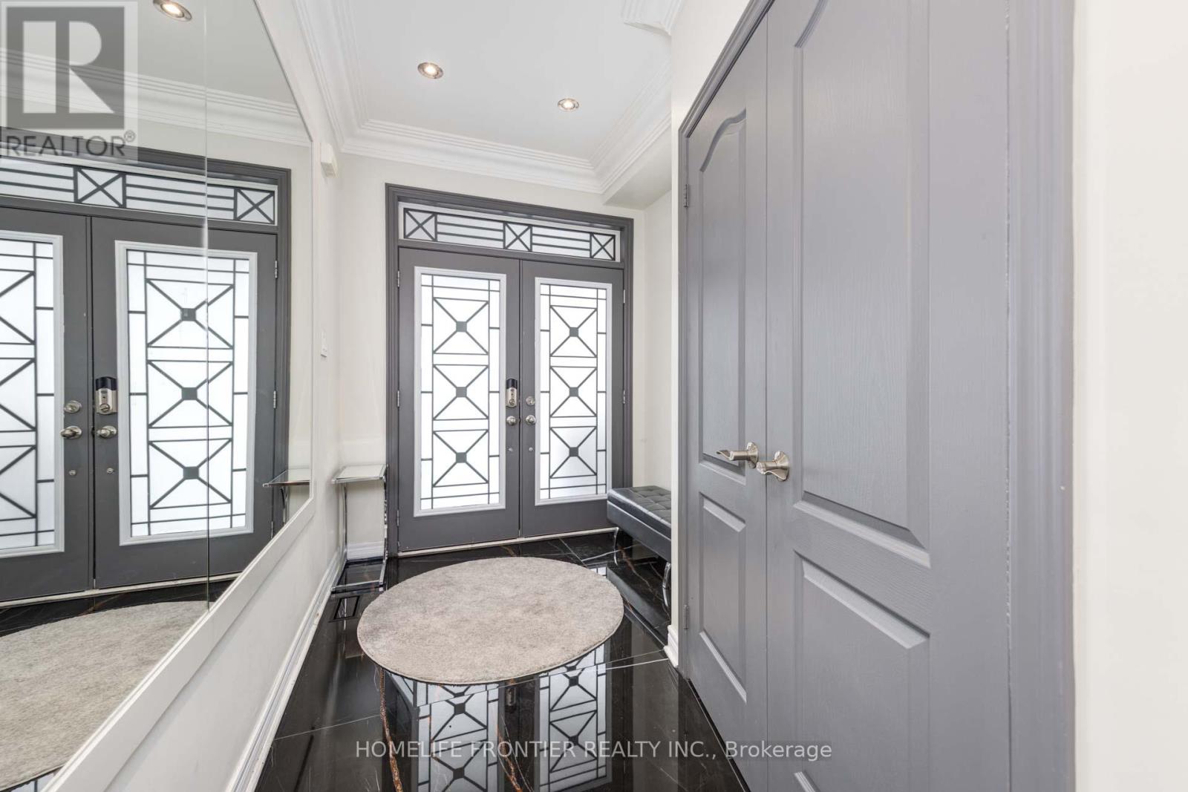
$1,565,000
64 SIR SANFORD FLEMING WAY
Vaughan, Ontario, Ontario, L6A0T3
MLS® Number: N12036041
Property description
Welcome to this beautifully renovated four-bedroom home house in the heart of Thornberry Woods , offering the perfect blend of modern comfort and classic charm. Situated on an extra-deep lot, this property provides plenty of outdoor space for relaxation, entertaining, or simply enjoying a peaceful afternoon; . Inside, you'll find a bright and spacious layout with stylish updates throughout. The open concept modern kitchen boasts sleek finishes, while the living areas are warm and inviting. With four Bright bedrooms, a beautifully recently built basement, there's plenty of space for family, guests, or a home office. A one-car garage with lift adds convenience of storing two cars indoor plus ample driveway space for extra parking , and the desirable location makes this home a must-see. Don't miss out on this incredible opportunity
Building information
Type
*****
Amenities
*****
Appliances
*****
Basement Development
*****
Basement Type
*****
Construction Style Attachment
*****
Cooling Type
*****
Exterior Finish
*****
Fireplace Present
*****
FireplaceTotal
*****
Foundation Type
*****
Half Bath Total
*****
Heating Fuel
*****
Heating Type
*****
Stories Total
*****
Utility Water
*****
Land information
Sewer
*****
Size Depth
*****
Size Frontage
*****
Size Irregular
*****
Size Total
*****
Rooms
Main level
Eating area
*****
Kitchen
*****
Family room
*****
Dining room
*****
Living room
*****
Second level
Bedroom 4
*****
Bedroom 3
*****
Bedroom 2
*****
Primary Bedroom
*****
Main level
Eating area
*****
Kitchen
*****
Family room
*****
Dining room
*****
Living room
*****
Second level
Bedroom 4
*****
Bedroom 3
*****
Bedroom 2
*****
Primary Bedroom
*****
Main level
Eating area
*****
Kitchen
*****
Family room
*****
Dining room
*****
Living room
*****
Second level
Bedroom 4
*****
Bedroom 3
*****
Bedroom 2
*****
Primary Bedroom
*****
Courtesy of HOMELIFE FRONTIER REALTY INC.
Book a Showing for this property
Please note that filling out this form you'll be registered and your phone number without the +1 part will be used as a password.
