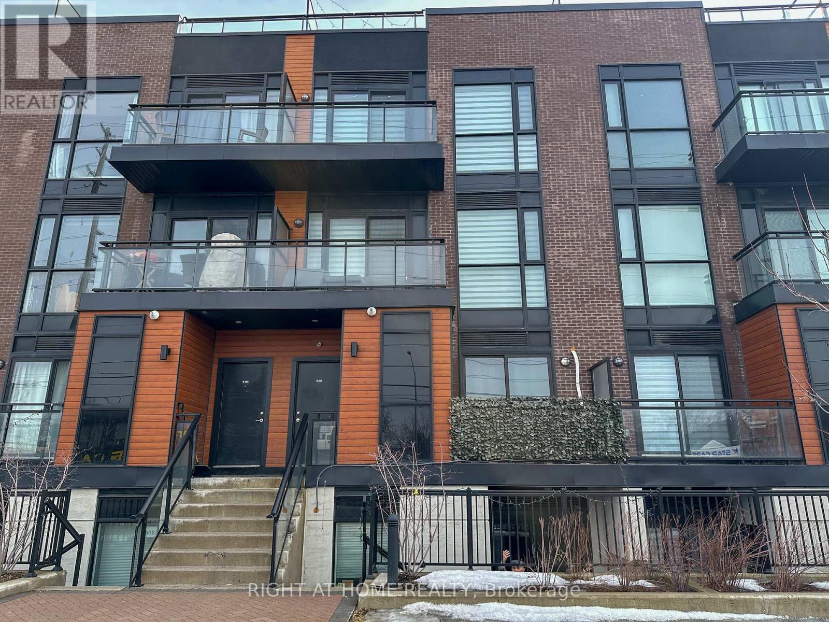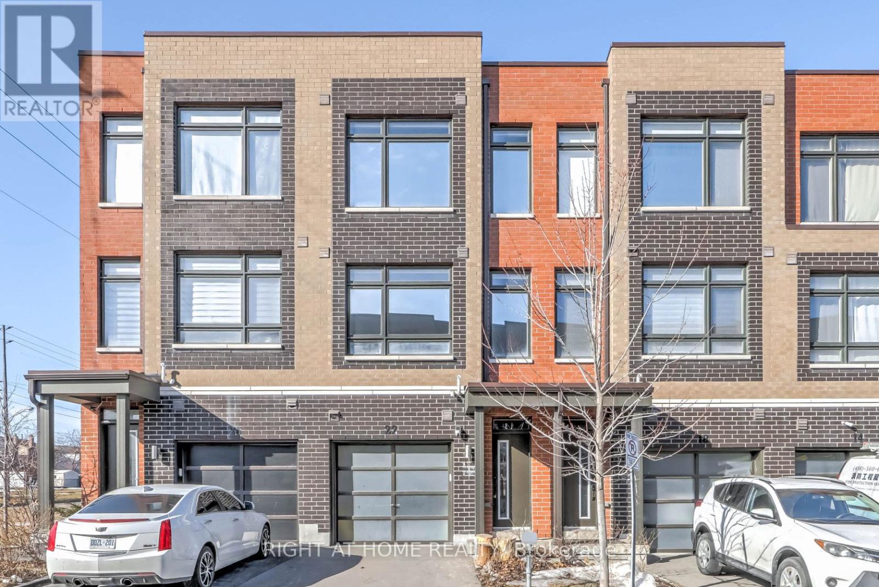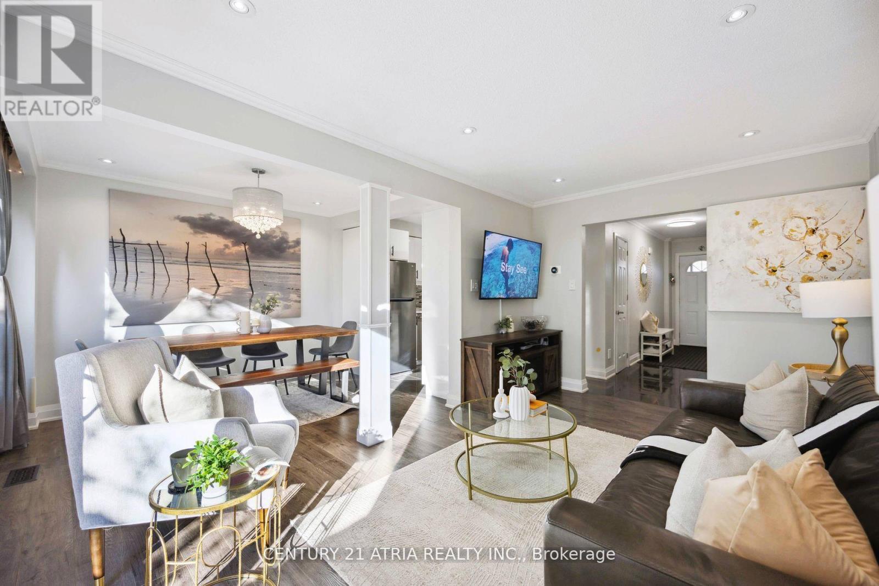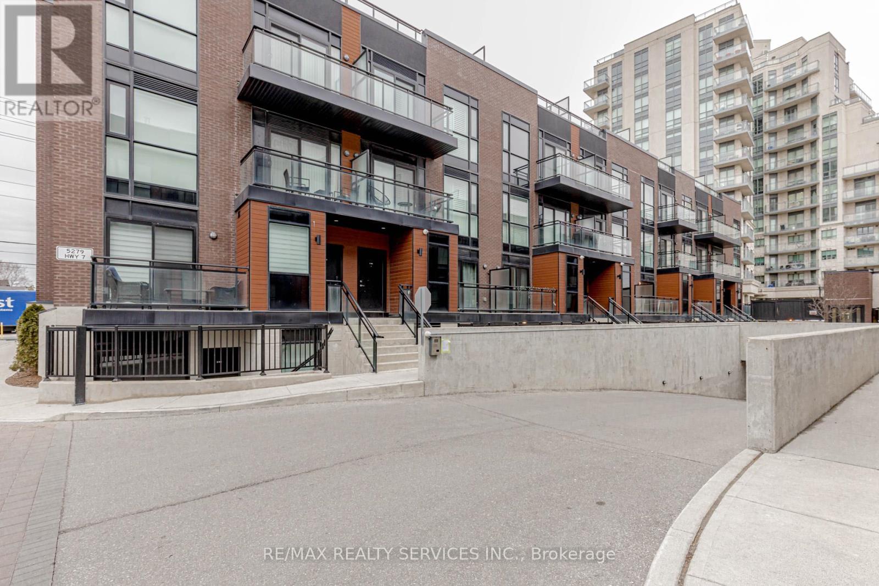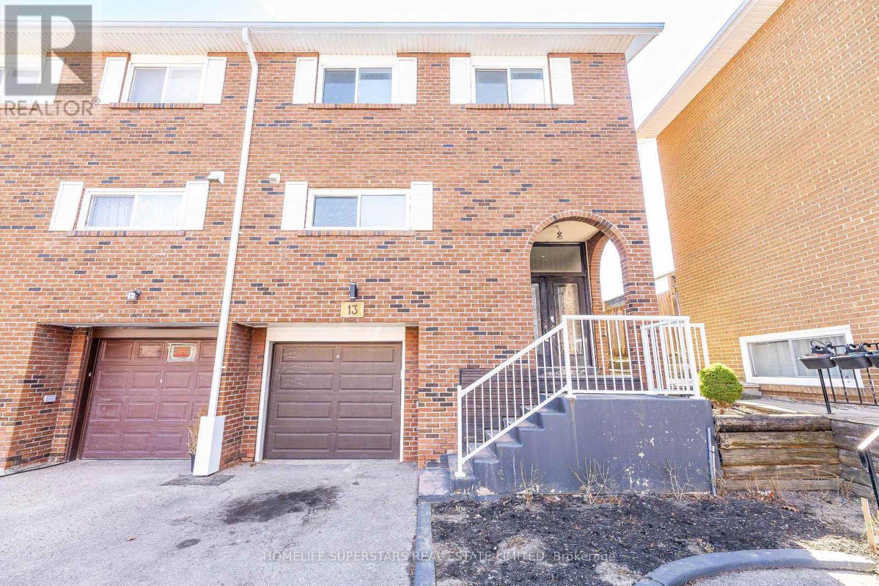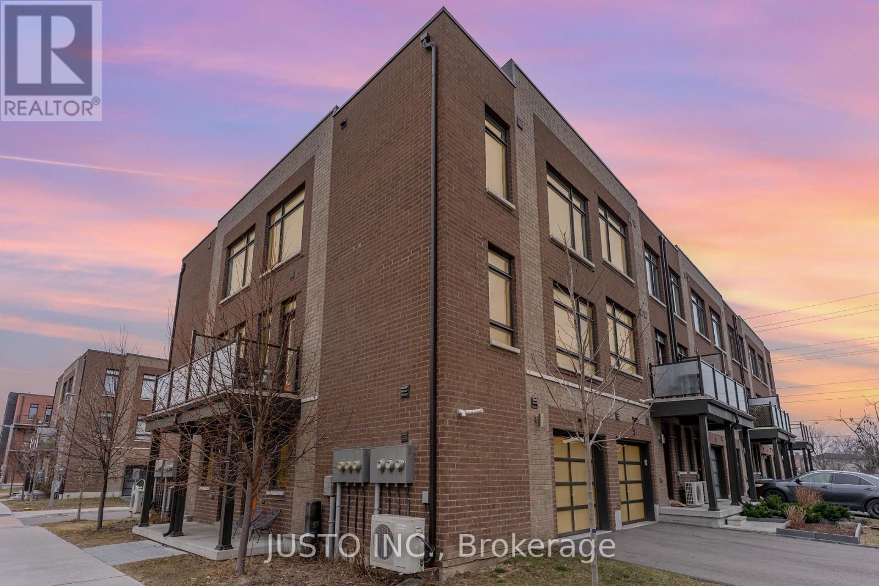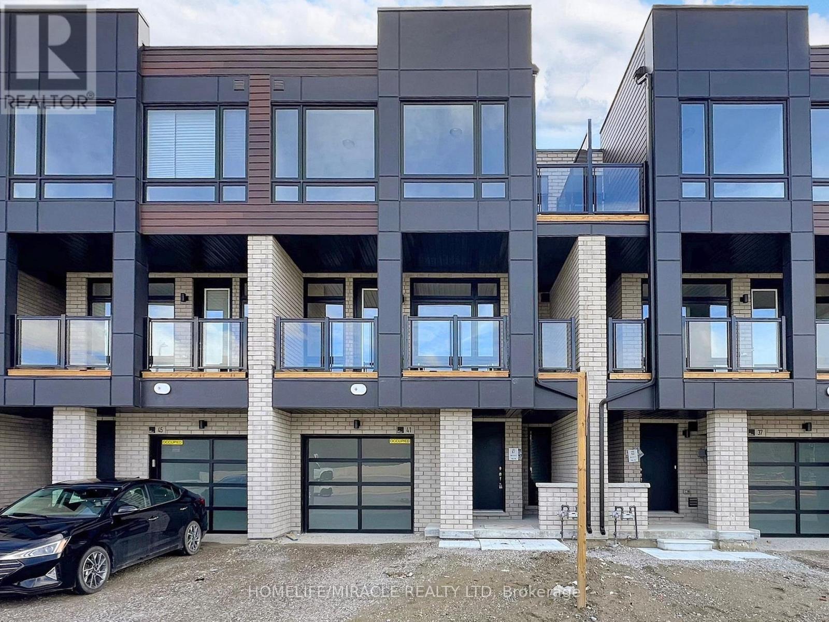Free account required
Unlock the full potential of your property search with a free account! Here's what you'll gain immediate access to:
- Exclusive Access to Every Listing
- Personalized Search Experience
- Favorite Properties at Your Fingertips
- Stay Ahead with Email Alerts
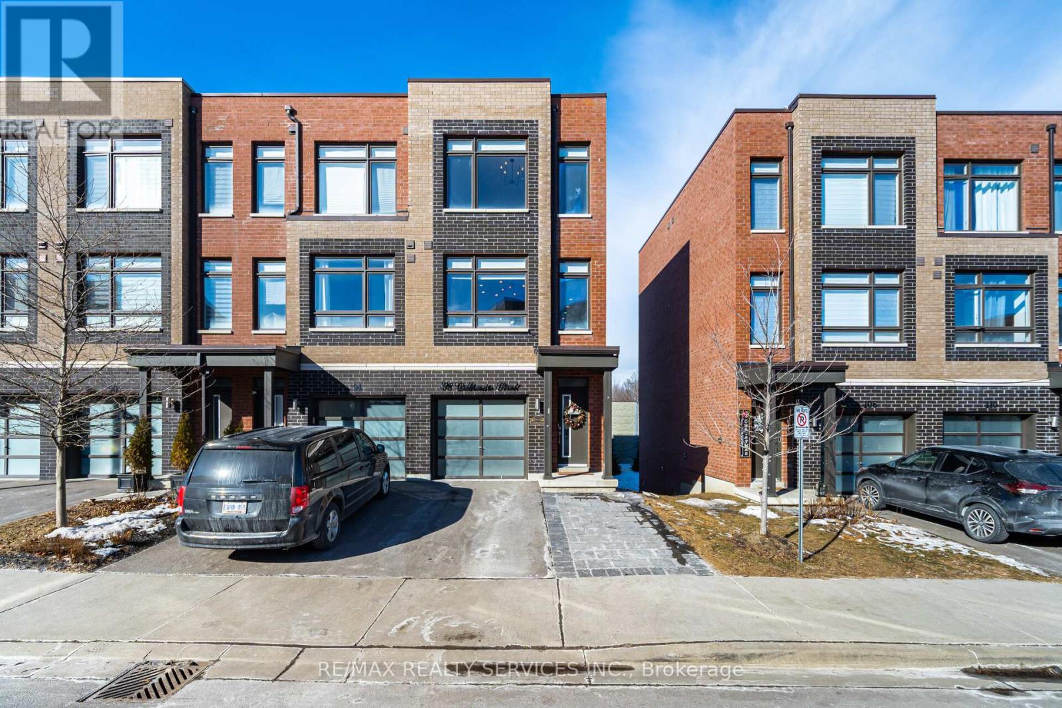
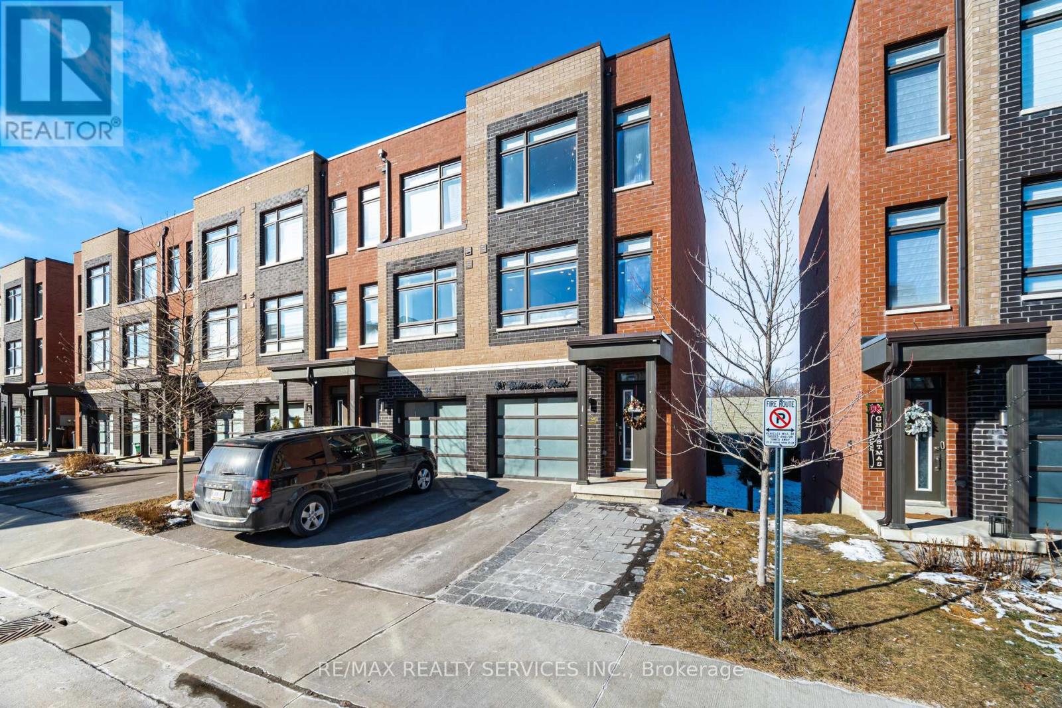
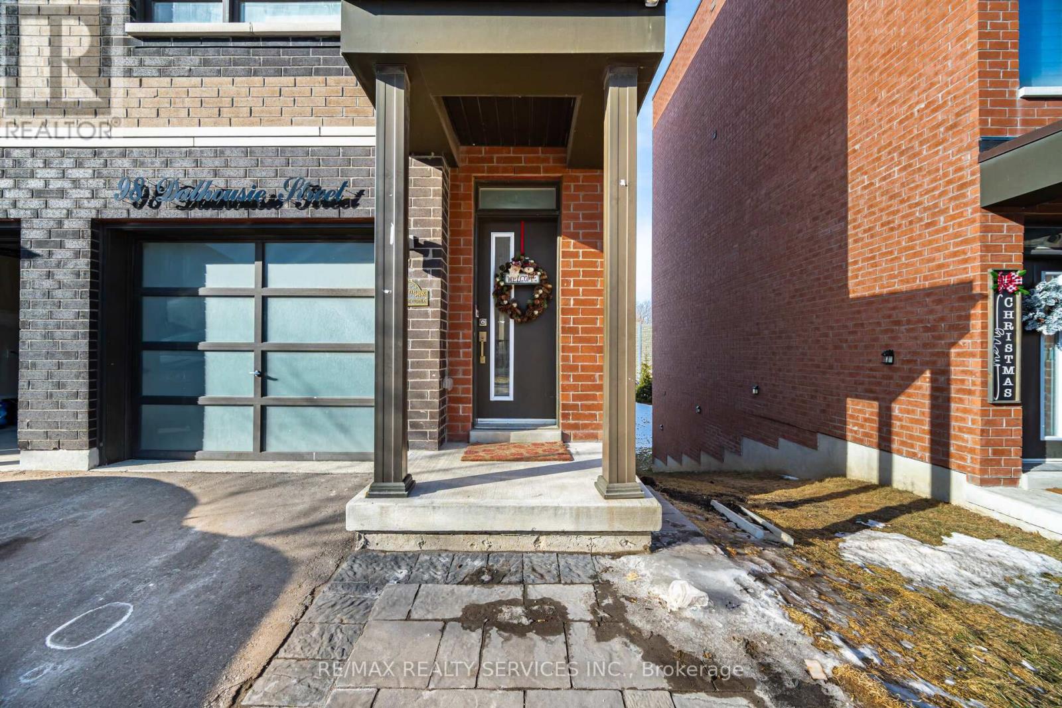
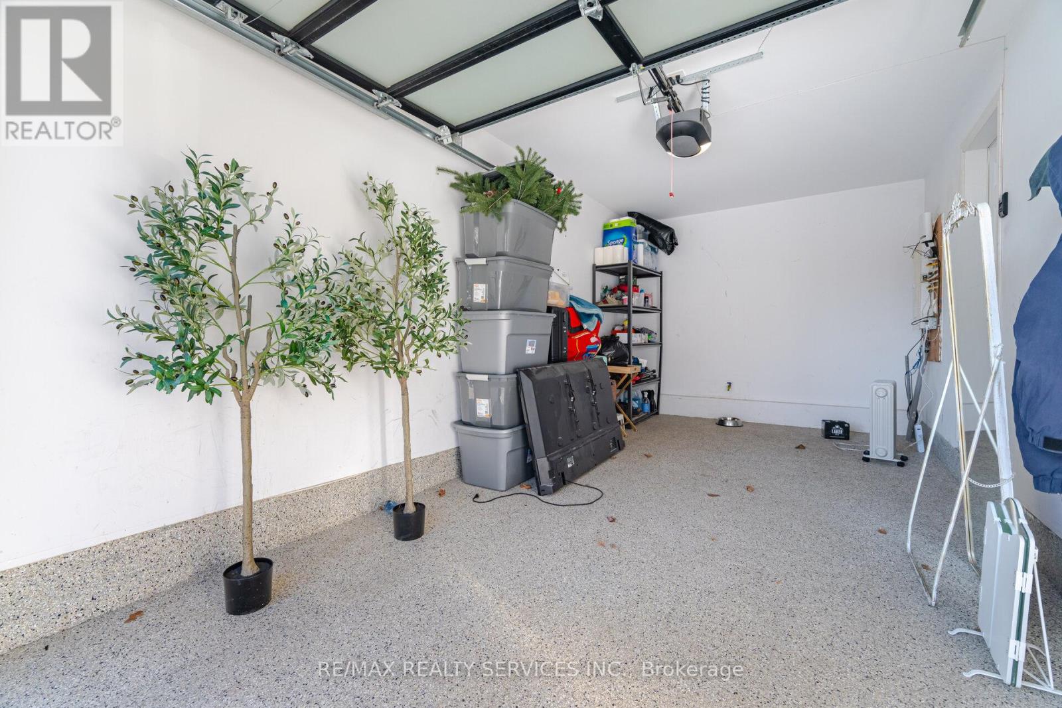
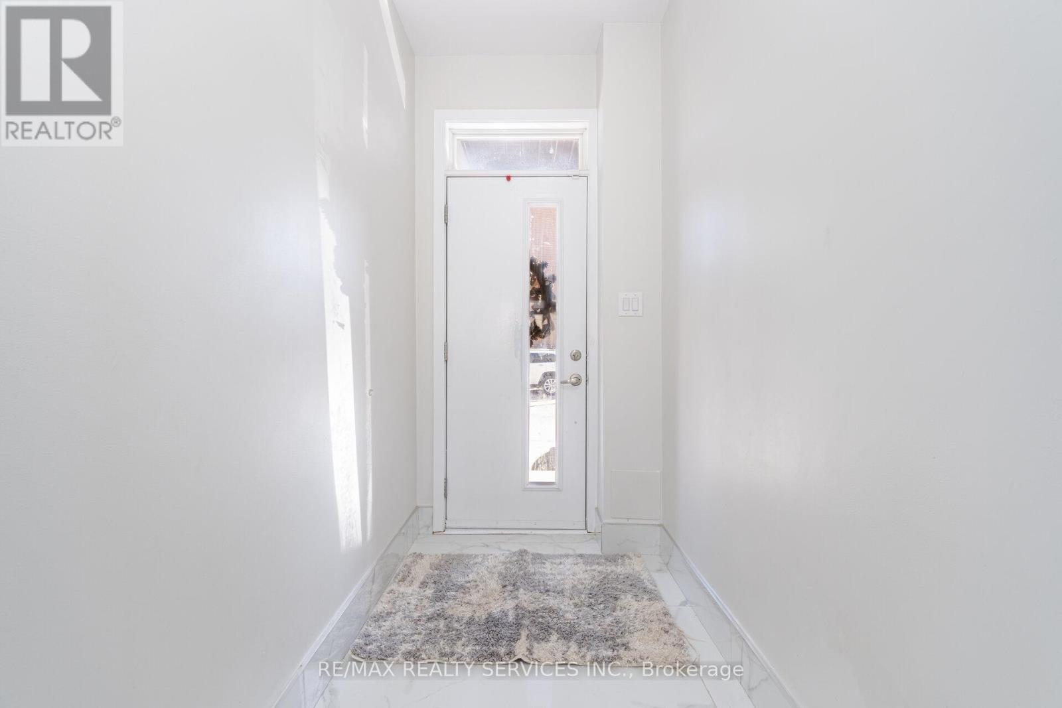
$849,999
98 DALHOUSIE STREET
Vaughan, Ontario, Ontario, L4L0L7
MLS® Number: N12050909
Property description
Bright & Stylish End-Unit Townhome! This 3-bed + 1 , 3-bath gem boasts a thoughtfully designed layout with premium builder upgrades. The versatile walkout basement is perfect for a home office, gym, or entertainment space. Enjoy the convenience of an interlocked front patio (fits a small car), epoxy garage floors, and a separate entrance. Inside, sleek laminate flooring flows throughout, complemented by a spacious living area with a walkout balcony. The modern eat-in kitchen features stainless steel appliances, granite countertops, and a breakfast bar ideal for casual dining. Retreat to the airy primary suite with double closets, large windows, and a spa-like 4-piece ensuite. **POTL: $156.00** Steps from TTC, with quick access to York University, Humber College, major highways (27, 427, 407), and the airport. Conveniently close to public transit and subway stations for easy commuting. Don't miss this incredible home, schedule your viewing today!
Building information
Type
*****
Age
*****
Appliances
*****
Basement Development
*****
Basement Features
*****
Basement Type
*****
Construction Style Attachment
*****
Cooling Type
*****
Exterior Finish
*****
Flooring Type
*****
Foundation Type
*****
Heating Fuel
*****
Heating Type
*****
Size Interior
*****
Stories Total
*****
Utility Water
*****
Land information
Amenities
*****
Sewer
*****
Size Depth
*****
Size Frontage
*****
Size Irregular
*****
Size Total
*****
Rooms
Main level
Family room
*****
Basement
Den
*****
Third level
Primary Bedroom
*****
Bedroom 2
*****
Second level
Bedroom 3
*****
Dining room
*****
Eating area
*****
Kitchen
*****
Living room
*****
Courtesy of RE/MAX REALTY SERVICES INC.
Book a Showing for this property
Please note that filling out this form you'll be registered and your phone number without the +1 part will be used as a password.

