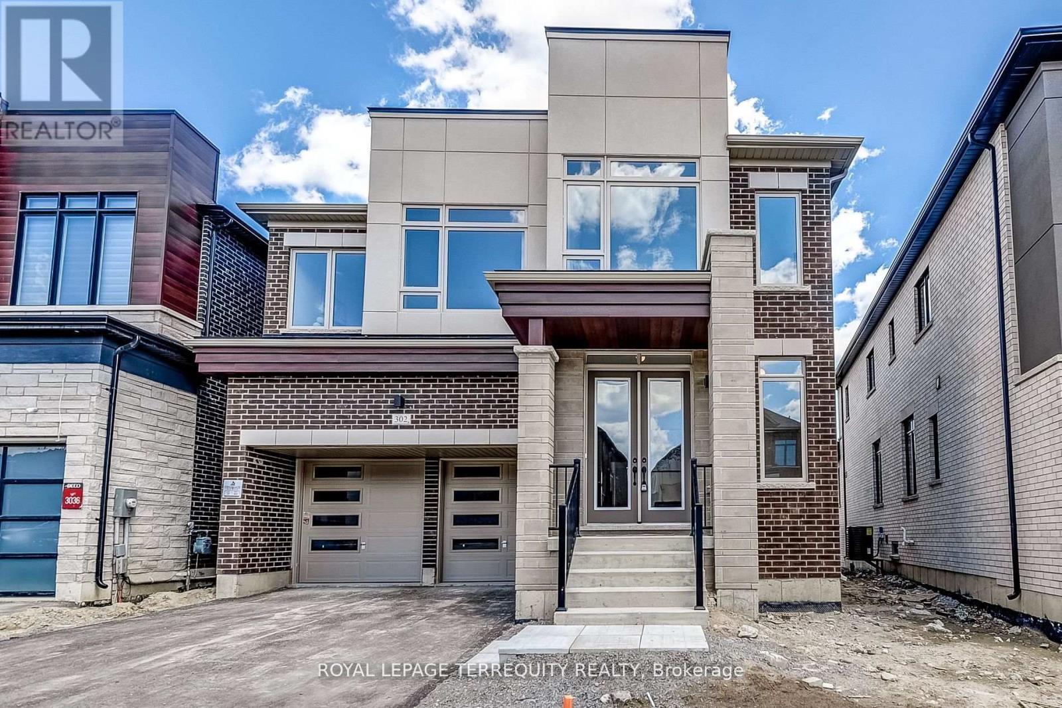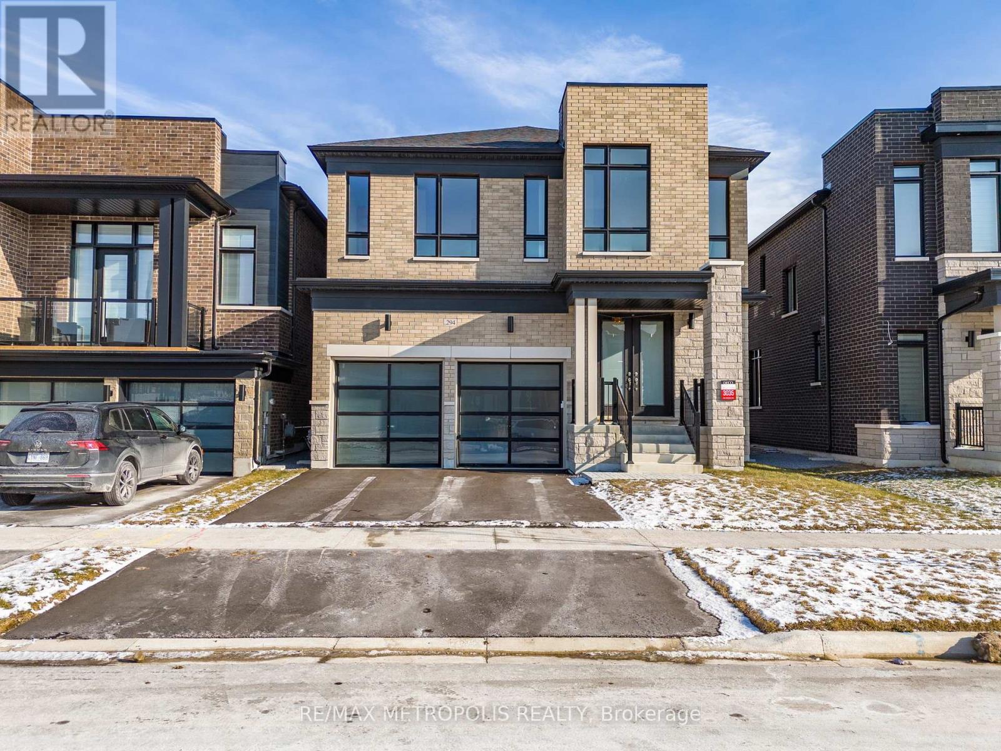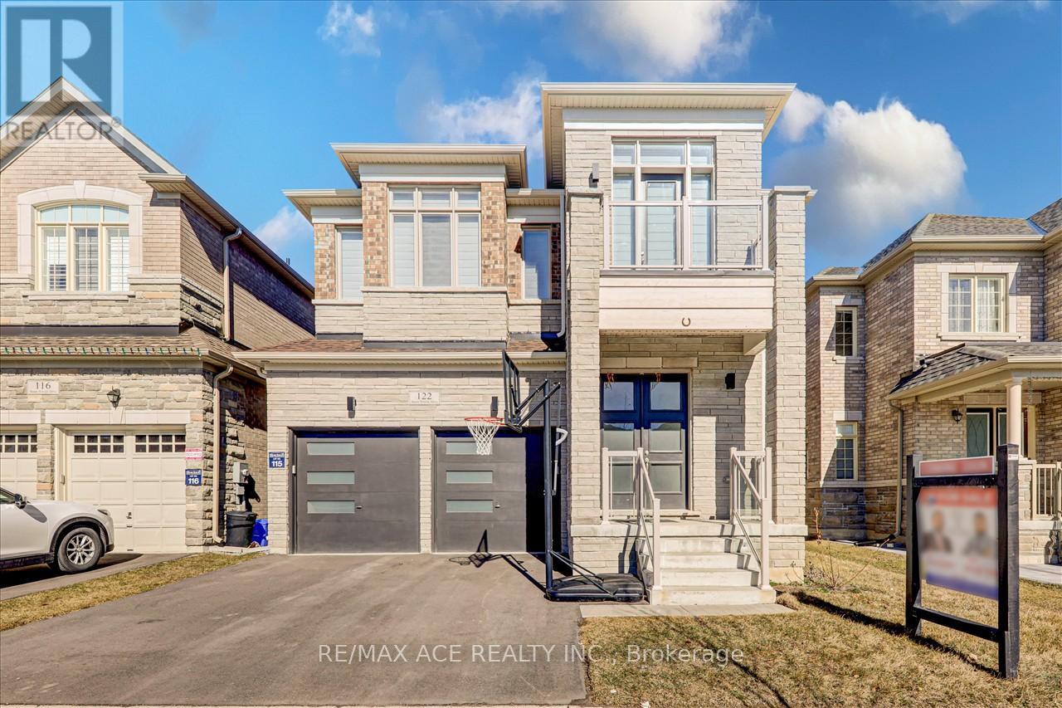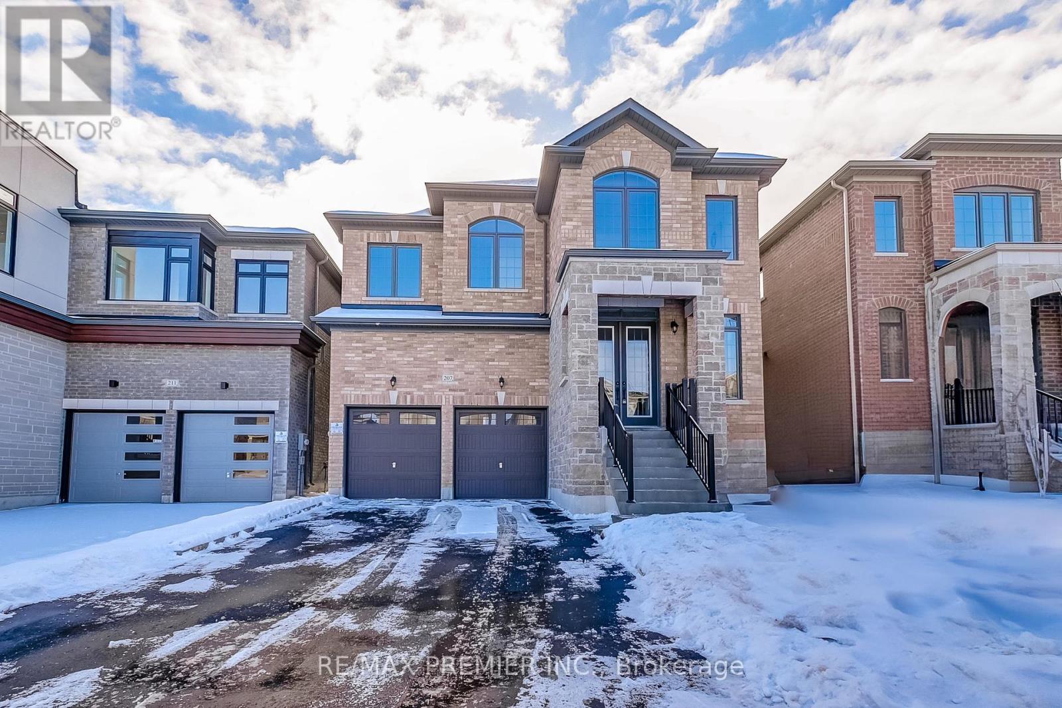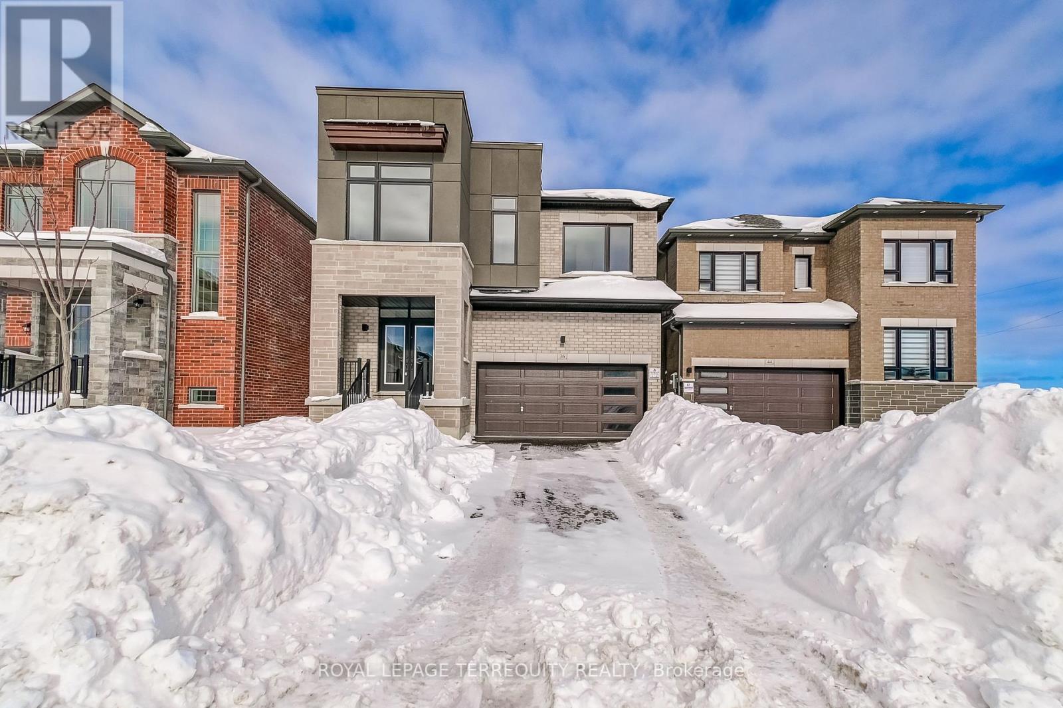Free account required
Unlock the full potential of your property search with a free account! Here's what you'll gain immediate access to:
- Exclusive Access to Every Listing
- Personalized Search Experience
- Favorite Properties at Your Fingertips
- Stay Ahead with Email Alerts
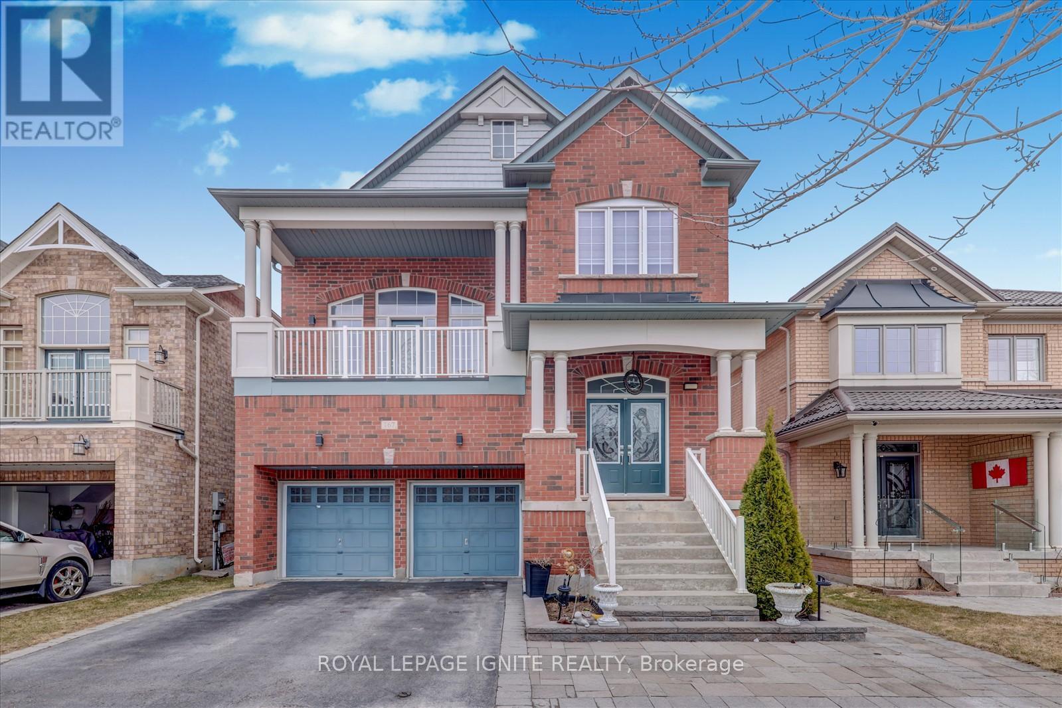
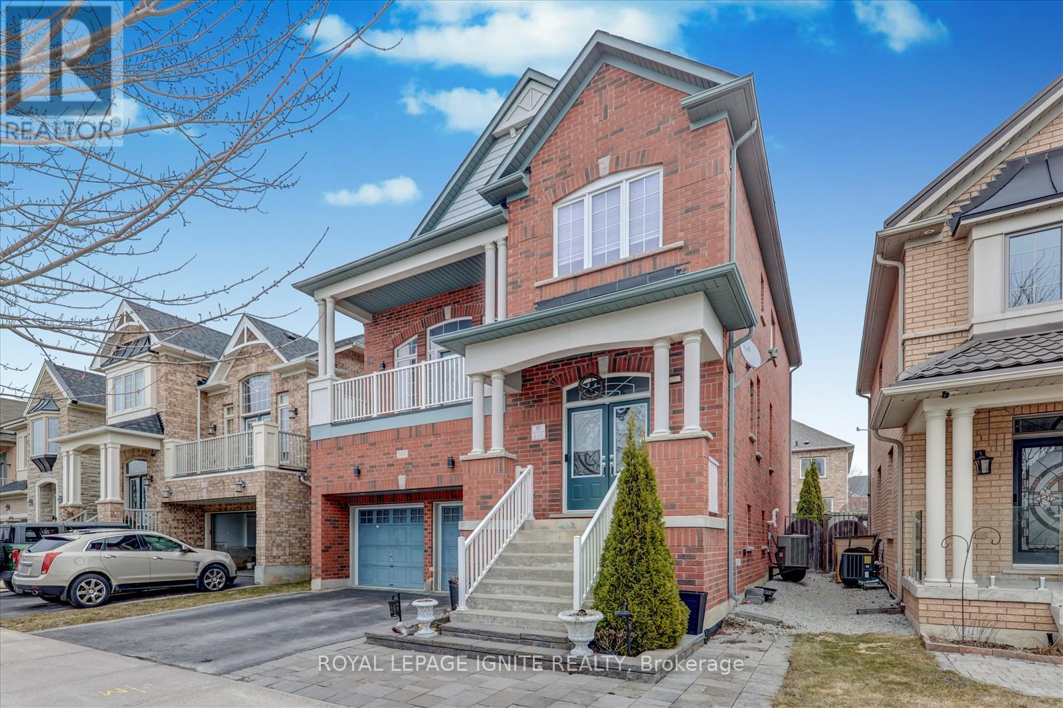
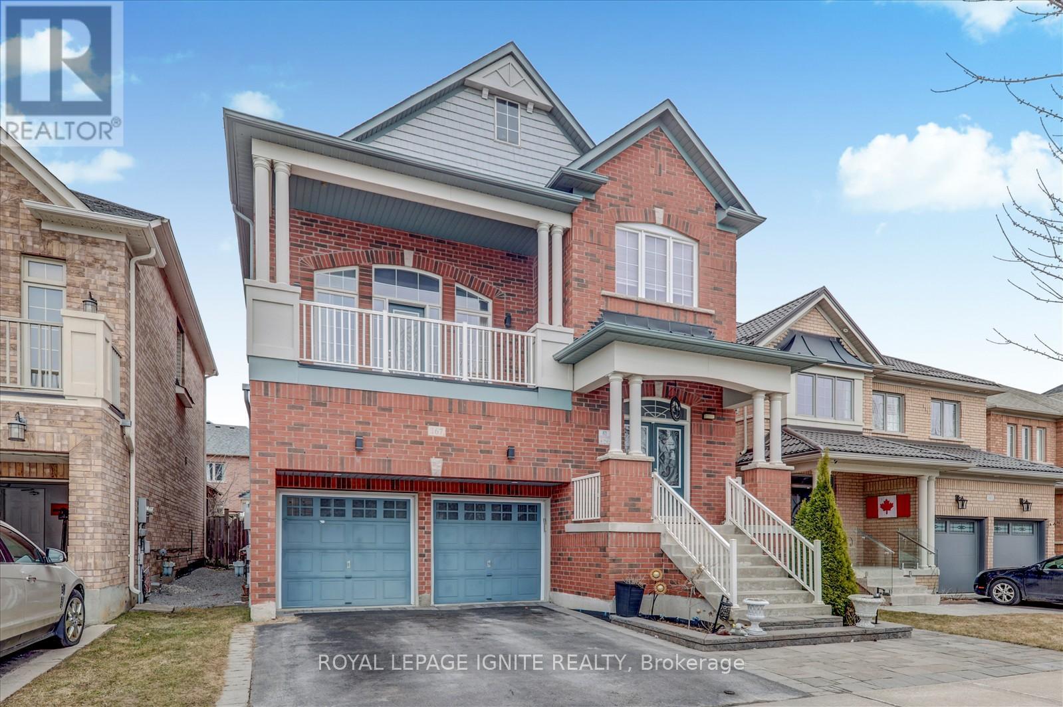
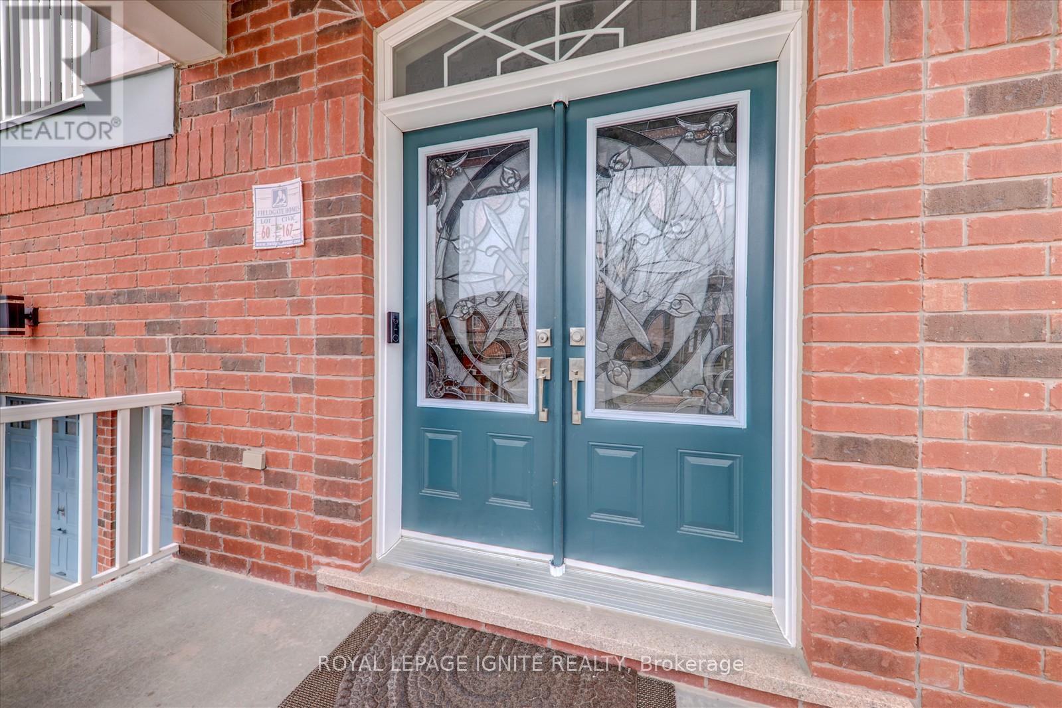
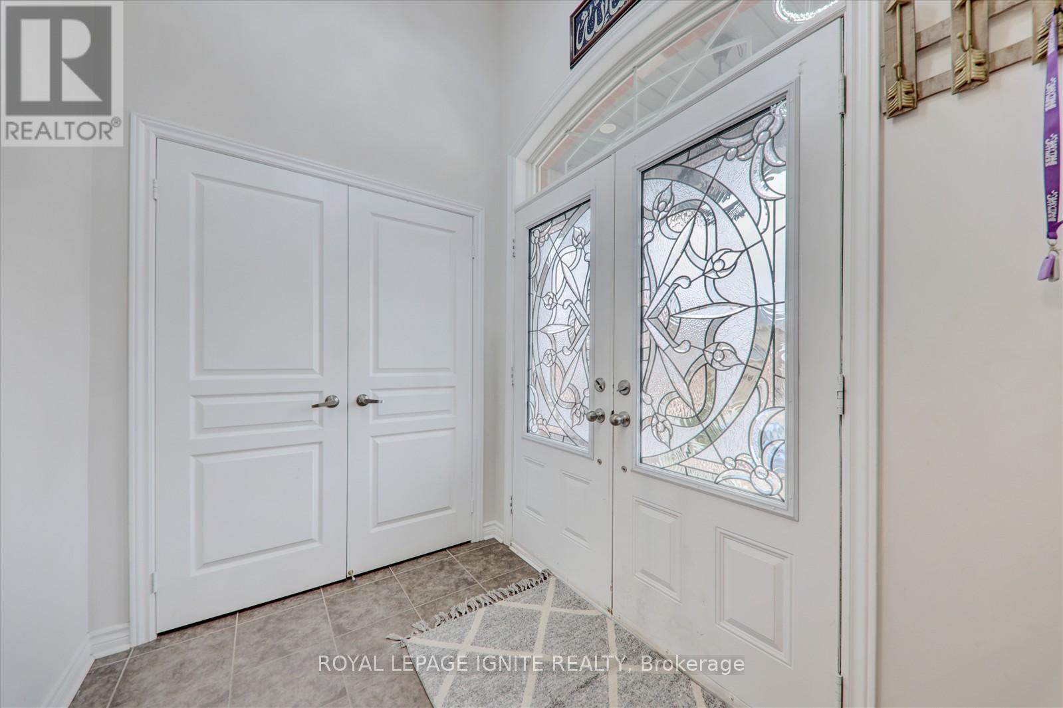
$1,788,800
167 WINLANE DRIVE
Whitchurch-Stouffville, Ontario, Ontario, L4A0C2
MLS® Number: N12052130
Property description
Welcome to 167 Winlane Dr, Stouffville A Stunning Family Home in a Prime Location!This beautifully designed detached home with a finished basement offers 4+2 spacious bedrooms and 4+1 bathrooms in a highly sought-after neighborhood. Impeccably maintained, this home features a functional layout filled with abundant natural light.9' Ceilings on the main floor! Natural Oak Hardwood Flooring throughout! Oak Staircase! Spacious Living Room with a 13' ceiling providing extra living space and a walkout to a large open balcony! Upgraded Kitchen with a large island, quartz countertops, and stainless steel appliances! Walkout to a Large Deck in the backyard perfect for outdoor gatherings! Separate Family Room & Dining Room! The luxurious primary bedroom boasts a walk-in closet and a spa-like ensuite featuring a tub and glass showerdesigned for ultimate relaxation! All bedrooms are generously sized, each with bathroom access for added convenience! Finished Basement with 2 Additional Bedrooms, Separate Kitchen, Bathroom & Laundry! Potential Rental Income! More than 3,500 sq. ft. of Living Space! The full brick exterior, coffered ceilings, and a double-car garage enhance the homes curb appeal, while the long driveway provides extra parking space! Move-in Ready & A Must-See! Check out our virtual tour for a complete walkthrough!
Building information
Type
*****
Appliances
*****
Basement Development
*****
Basement Type
*****
Construction Style Attachment
*****
Cooling Type
*****
Exterior Finish
*****
Fireplace Present
*****
Flooring Type
*****
Foundation Type
*****
Half Bath Total
*****
Heating Fuel
*****
Heating Type
*****
Size Interior
*****
Stories Total
*****
Utility Water
*****
Land information
Amenities
*****
Fence Type
*****
Sewer
*****
Size Depth
*****
Size Frontage
*****
Size Irregular
*****
Size Total
*****
Rooms
In between
Great room
*****
Main level
Kitchen
*****
Dining room
*****
Family room
*****
Basement
Bedroom 5
*****
Kitchen
*****
Bedroom
*****
Second level
Bedroom 4
*****
Bedroom 3
*****
Bedroom 2
*****
Primary Bedroom
*****
In between
Great room
*****
Main level
Kitchen
*****
Dining room
*****
Family room
*****
Basement
Bedroom 5
*****
Kitchen
*****
Bedroom
*****
Second level
Bedroom 4
*****
Bedroom 3
*****
Bedroom 2
*****
Primary Bedroom
*****
Courtesy of ROYAL LEPAGE IGNITE REALTY
Book a Showing for this property
Please note that filling out this form you'll be registered and your phone number without the +1 part will be used as a password.


